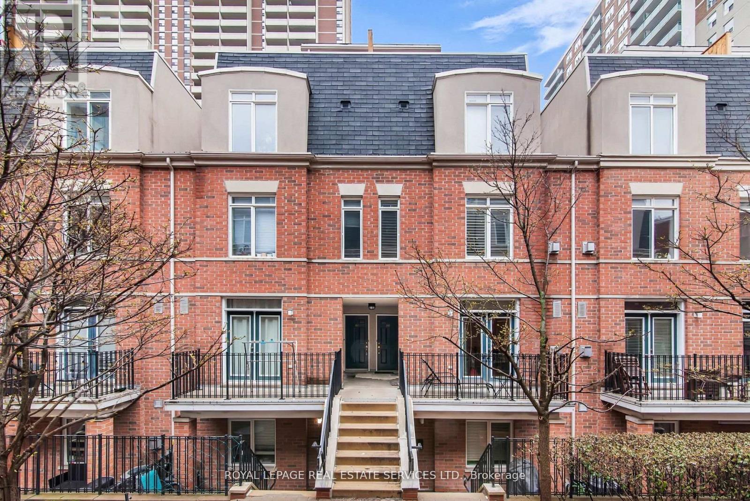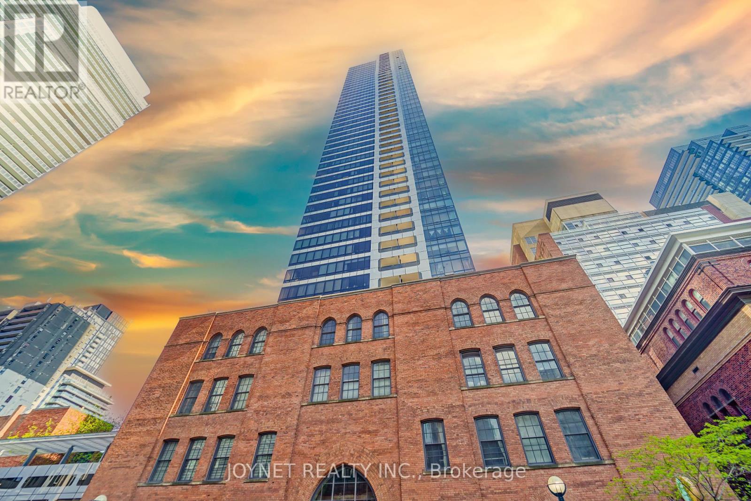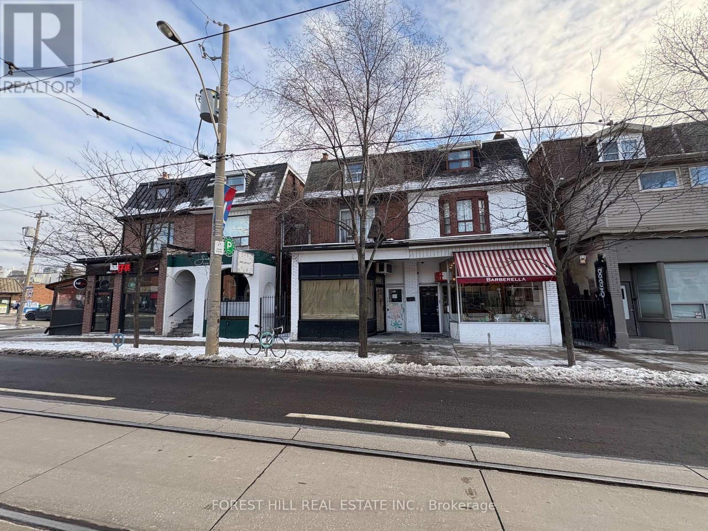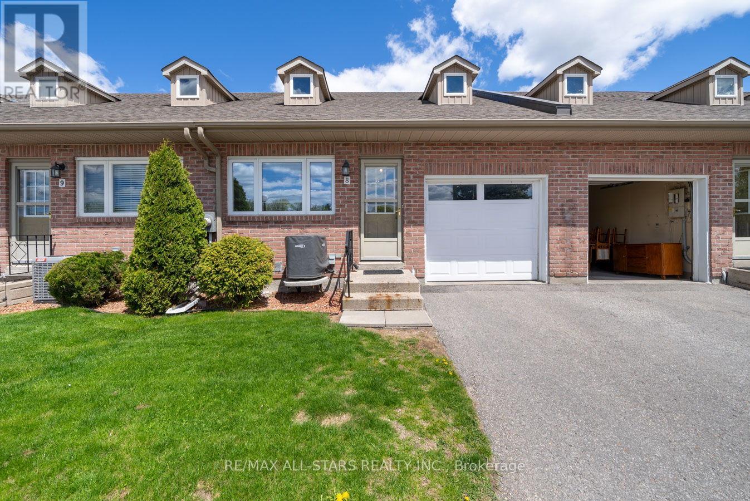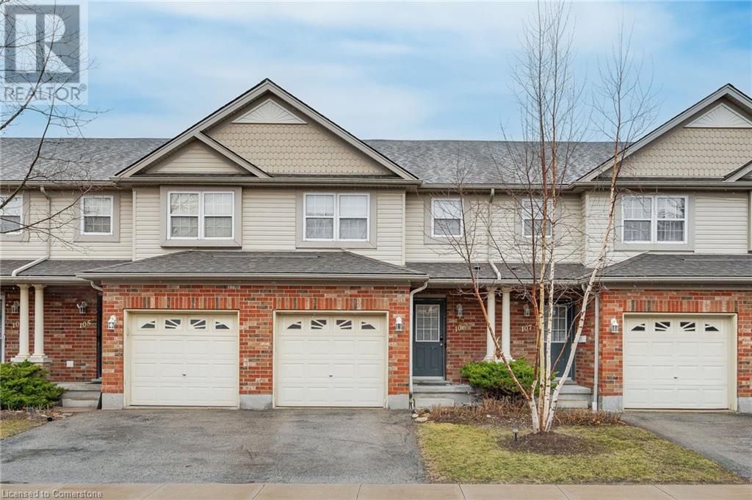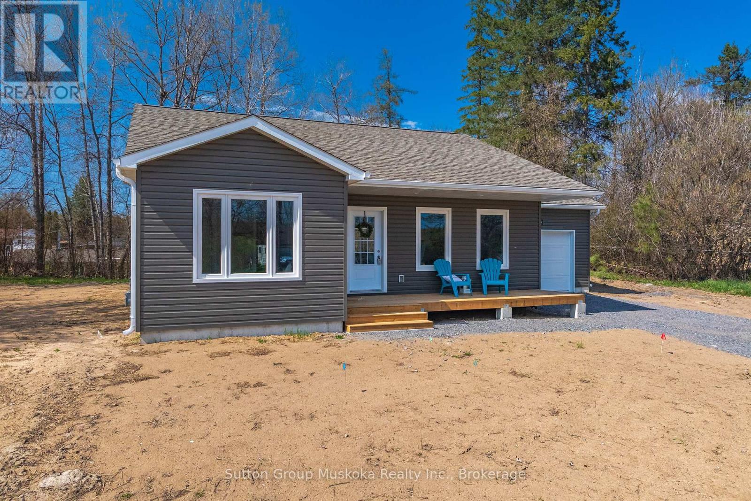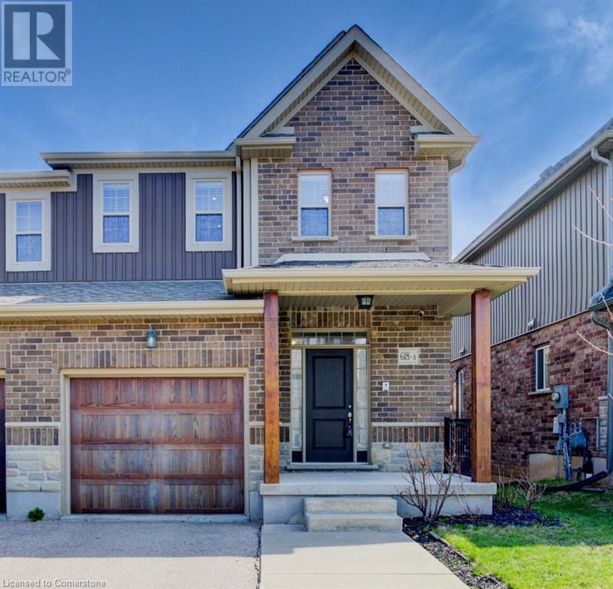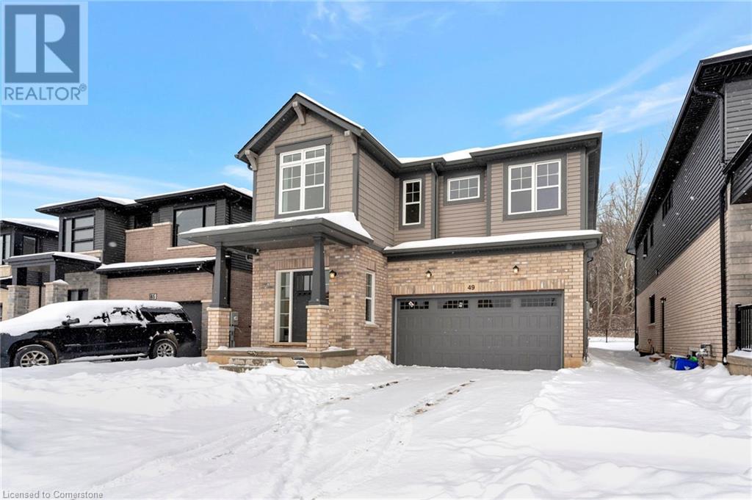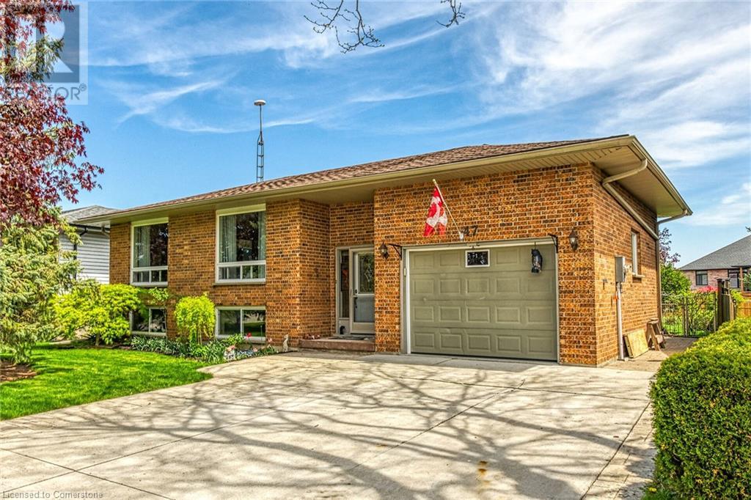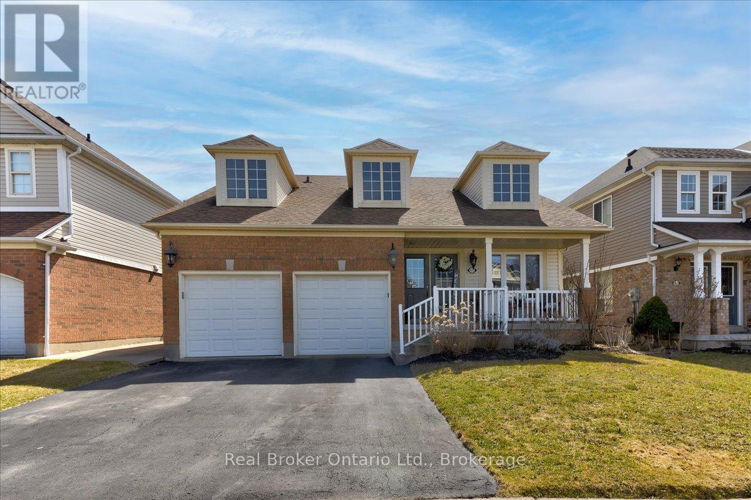359 - 415 Jarvis Street
Toronto, Ontario
The Central Is A Charming Community Of Brownstone Walk-Up Townhouse Condos In Cabbagetown, Around The Corner From Tranquil Allan Gardens. This Two Bedroom , Two Washroom Home Features A Freshly Renovated Open-Concept Layout On The Main Level, Including A Sleek One-Wall Kitchen Complete With Subway Tile Backsplash, Custom Countertop, Built-In Bespoke Pantry, Modern Stainless Steel Appliances, And A Gas Fireplace Adjacent To The Spacious Dining/Living Area. A Convenient Two Piece Powder Room Is Readily Available On The Main Level, And An Additional Four Piece Second Floor Bath Is Conveniently Situated Across From The Two Bright, West-Facing Bedrooms, & Handy Ensuite Laundry On The Third Floor. The Exclusive Use Rooftop Terrace Allows You To BBQ or Simply To Unwind & Enjoy Breathtaking Views Of The City Life & Toronto Skyline. The Heated Underground Parking Garage Features A Convenient Spot Close To Your Townhome, With The Locker On The Same Level. Enjoy All The Perks Of Downtown Toronto Living! (id:59911)
Royal LePage Real Estate Services Ltd.
225 - 5 St Joseph Street
Toronto, Ontario
Welcome to Five Condos Urban Living at Its Best! Located in the heart of Downtown Toronto, this sleek and modern residence is ideal for students, first-time buyers, and investors. Just steps from Yonge & Wellesley Subway Station, the University of Toronto, Toronto Metropolitan University, Queens Park, as well as trendy shops, restaurants, and more. Enjoy exceptional building amenities including a 24-hour concierge, party and entertainment room, library, spa, and steam rooms. Don't miss your chance to own a stylish home in one of the city's most vibrant neighbourhoods! (id:59911)
Joynet Realty Inc.
889 Dundas Street W
Toronto, Ontario
Fantastic Street Level Retail Space Located In Beautiful Neighbourhood Of Trinity-Bellwoods! Ideal For A Variety Of Businesses. Spacious Basement With Second Bathroom And Separate Entrance. 2 Parking Spots Available In The Back. Tenant To Pay Utilities & T.M.I. **EXTRAS** T.M.I Of Approx $1,754.90/Month. (id:59911)
Forest Hill Real Estate Inc.
8 - 234 Water Street
Scugog, Ontario
Highly sought-after and rarely offered 2 bedroom condominium with single garage in Leewinds Condominiums; ideally situated in downtown Port Perry for ease of access- walk to shops, banks, restaurants, library, Lake Scugog and more! Excellent potential exists to make this one your own- near original finishes; Living/dining room combination with bay window overlooking front yard; kitchen has good cabinet and counter space and breakfast bar; laundry with cabinet storage and closet; primary bedroom with 4pc ensuite and closet; additional bedroom and separate 4pc bath. Backyard patio area with commanding view of Lake Scugog and Birdseye Park. Large attic space for storage with access from garage; crawlspace access from laundry room; Monthly condo fee $1089.73 covers lawn maintenance, snow clearing and building maintenance. Gas furnace and central air +/- 2017; hot water tank owned (id:59911)
RE/MAX All-Stars Realty Inc.
30 Imperial Road S Unit# 106
Guelph, Ontario
Welcome to 106-30 Imperial Rd S, a 3-bedroom townhouse nestled in a quiet, well-maintained complex in Guelph’s highly desirable West End neighbourhood! This inviting home offers a bright and functional open-concept layout with a spacious kitchen that flows seamlessly into a welcoming living and dining area. Large sliding glass doors at the rear invite natural light to pour in, while providing direct access to a private back patio—perfect for enjoying your morning coffee or relaxing at the end of the day. A convenient powder room completes the main floor. Upstairs, the primary bedroom offers generous space with his-and-hers closets and multiple large windows, creating a peaceful retreat filled with natural light. 2 additional bedrooms offer ample closet space and versatility for family, guests or a home office. A well-appointed 4-piece main bathroom includes a large vanity and a combined shower/tub setup. Downstairs, the finished basement adds valuable living space with a 3-piece bathroom and recreation room that can easily adapt to your lifestyle—whether as a cozy lounge, games area, home gym or 4th bedroom. Located in a vibrant community, this townhouse is just steps from major shopping centres, banks, restaurants and everyday essentials including Costco and Zehrs. Families will love the proximity to St. Francis of Assisi Catholic School and Taylor Evans Public School, while commuters will appreciate the quick access to the Hanlon Parkway. Parks and trails are nearby, along with the West End Community Centre for year-round recreation. Currently tenanted, this property is a turn-key opportunity for investors seeking immediate rental income in a high-demand area. Whether you're looking to grow your portfolio or settle into a friendly, well-connected neighbourhood, 106-30 Imperial Rd S delivers on value, location and long-term potential! (id:59911)
RE/MAX Real Estate Centre Inc.
485 High Street S
Burk's Falls, Ontario
What a great opportunity to own a brand new affordable home. This two bedroom, two bath bungalow offers a great layout for a couple to retire or a young couple looking to enter the market and purchase a home that is turn key and will be maintenance free for a very long time! The design offers an open concept dining, kitchen and living area highlighted by the bright kitchen area with Quartz countertops, laundry room access, fireplace and entry into the garage. Both bedrooms are sized well with the primary bedroom featuring a walk-in closet and full ensuite bath. Notice how most new home construction offer very tiny lots with little privacy? Not this one. This lot measures 100 feet of frontage with a depth of 165 feet! The home faces south and is located a few minutes away from the towns many shops, eateries, boat launch, trail system and arena. A great design sitting on a fantastic lot. (id:59911)
Sutton Group Muskoka Realty Inc.
581 Lancaster Street W Unit# 1
Kitchener, Ontario
Welcome to this stunning Brand-New 1 bed + den Apartment for Rent. This beautifully appointed apartment is newly renovated and has never been lived in, providing you with the perfect blend of modern luxury and comfort. As you step inside, you'll be greeted by an airy and bright layout that showcases the state-of-the-art finishes throughout. The modern kitchen is a chef's delight, featuring brand-new appliances, sleek cabinetry, and ample counter space, making meal preparation a breeze. The elegant bathroom boasts beautiful fixtures and a stylish design, creating a tranquil space for relaxation. Both bedrooms are generously sized, offering plenty of closet space and natural light, perfect for creating your own sanctuary. For added convenience, this apartment comes with an in-suite washer and dryer, ensuring that laundry day is a hassle-free experience. Located in a vibrant neighbourhood, you’ll enjoy easy access to various amenities, including shops, restaurants, and parks, all within walking distance. Public transport options are just a short stroll away, making commuting a breeze. For those with a vehicle, a designated parking spot is included, ensuring you’ll always have a secure place to park. (id:59911)
Royal LePage Wolle Realty
581 Lancaster Street W Unit# 2
Kitchener, Ontario
Welcome to this stunning Brand-New 2-Bedroom Apartment for Rent. This beautifully appointed apartment is newly renovated and has never been lived in, providing you with the perfect blend of modern luxury and comfort. As you step inside, you'll be greeted by an airy and bright layout that showcases the state-of-the-art finishes throughout. The modern kitchen is a chef's delight, featuring brand-new appliances, sleek cabinetry, and ample counter space, making meal preparation a breeze. The elegant bathroom boasts beautiful fixtures and a stylish design, creating a tranquil space for relaxation. Both bedrooms are generously sized, offering plenty of closet space and natural light, perfect for creating your own sanctuary. For added convenience, this apartment comes with an in-suite washer and dryer, ensuring that laundry day is a hassle-free experience. Located in a vibrant neighbourhood, you’ll enjoy easy access to various amenities, including shops, restaurants, and parks, all within walking distance. Public transport options are just a short stroll away, making commuting a breeze. For those with a vehicle, a designated parking spot is included, ensuring you’ll always have a secure place to park. (id:59911)
Royal LePage Wolle Realty
618 Montpellier Drive Unit# A
Waterloo, Ontario
Welcome to this upgraded 4-bedroom plus den floor plan, currently used as a 3-bedroom with a spacious family room, offering lots of versatility for your needs. This deceivingly large 1,934 sqft home features a fully finished walk-out basement with a king-sized bedroom, full bathroom, a future kitchen/laundry area, and large living/dining space with patio doors to the rear yard, ideal for a separate unit for extended family, rental potential, or a great games and rec room. A cute front porch invites you into a large foyer with a double closet and convenient powder room. The main level boasts 9-foot ceilings, tall kitchen cabinetry with granite counters, stainless steel appliances, and a movable island open to the separate dining room. The oversized living room is flooded with natural light from large windows and patio doors that lead to a spacious deck. Upgrades throughout include bathroom vanities with granite counters, glass showers, fresh paint, and blinds. A handy mudroom and laundry area connects directly to the garage for ultimate convenience. Vibrant, family-friendly neighborhood, just a short walk to parks, schools, shopping, medical offices, restaurants, public transit, and scenic trails. Plus, minutes away from universities, Uptown, Downtown, The Boardwalk, and quick access to the expressway. Just move in and enjoy everything this exceptional home has to offer! (id:59911)
RE/MAX Twin City Realty Inc.
49 Willson Drive
Thorold, Ontario
Discover your dream home in this exquisite, brand-new residence nestled on a premium treed lot. This thoughtfully designed 4-bedroom, 4-bathroom home offers a perfect blend of luxury and comfort, featuring a spacious layout ideal for modern living. Step inside to find a professionally designed interior that boasts high-end finishes and an abundance of natural light. The open-concept main floor is perfect for entertaining, showcasing a gourmet kitchen with state-of-the-art appliances, a generous island, and elegant cabinetry. The adjacent living and dining areas offer a seamless flow, making gatherings a delight. Retreat to the spacious bedrooms, each offering ample closet space and large windows that frame serene views. The master suite is a true sanctuary, complete with a luxurious en-suite bathroom featuring double vanities, a walk-in glass shower and a lavish soaker tub. The unfinished basement, equipped with egress windows and a separate entrance, would provide additional living space that could serve as a an in-law suite, family room or home office. Featuring a rough in for bathroom and kitchen! Located just moments from a major highway, this home offers easy access to all amenities, including shopping, dining, and recreational options. Enjoy the tranquility of a wooded setting while being close to everything you need. This exceptional property is a rare find and is ready to welcome you home. Don’t miss the opportunity to make it yours! (id:59911)
Century 21 First Canadian Corp
47 Marley Crescent
Jarvis, Ontario
Welcome to 47 Marley Crescent in Jarvis. This well-maintained side split home offers over 2,350 square feet of beautifully finished living space. A concrete driveway leads to the covered front porch and large entrance foyer, which provides access to both finished levels, the heated garage/workshop, and a walkout to an interlock stone patio with a gazebo and fenced rear yard that backs onto greenspace. The main level features an open concept living and dining room with plush wall-to-wall carpet, three bedrooms with gleaming hardwood floors, an updated four-piece bathroom, and a large eat-in kitchen with ample cabinetry, including pull-outs, and two skylights with remote sunshades. The lower level includes a spacious family room with a gas fireplace and home office area, a fourth bedroom, a second bathroom with a shower, a convenient laundry room, and a utility room with shelving for storage. This property boasts excellent curb appeal with attractive landscaping, mature trees, a concrete driveway, and interlock stone patio and walkways. Notable updates include a new furnace and central air conditioner (2011), concrete driveway (2013), two skylights (2013), new windows (2014), reverse osmosis water purifier (2014), carpet (2015), hardwood flooring (2017), the addition of a fourth bedroom (2019), roof shingles (2019), vinyl siding (2020), soffit and fascia (2021), and gutter guards (2024). Situated in a sought-after Jarvis neighbourhood, this home is conveniently located near all town amenities and Lake Erie. It is approximately a 30-minute drive from Hamilton or Brantford and a 20-minute commute to Simcoe. This residence exemplifies pride of ownership and is an ideal home for discerning buyers. (id:59911)
Royal LePage NRC Realty
125 Blackburn Drive
Brant, Ontario
Welcome to this spacious and well-maintained 4-bedroom, 4-bathroom family home offering approximately 3,500 sq ft of finished living space in a sought-after, family-friendly Brantford neighbourhood. Thoughtfully designed for comfortable living, this home features multiple family rooms, a bright living room, and an updated kitchen perfect for entertaining. The main floor boasts a large primary bedroom with a 4-piece ensuite, an additional bedroom, and a 4pc bathroom, while the second level offers a generous loft, a 3-piece bathroom, and a bedroom with a walk-in closet ideal for guests or teens. The finished basement provides even more versatility with several recreational rooms and a bonus room. Step outside to enjoy the beautifully landscaped, fully fenced yard complete with a spacious covered outdoor living area featuring a hot tub, dining space, hang out area, and a large shed. With an attached two-car garage, this home truly has it all for growing families seeking space, comfort, and style. (id:59911)
Real Broker Ontario Ltd.
