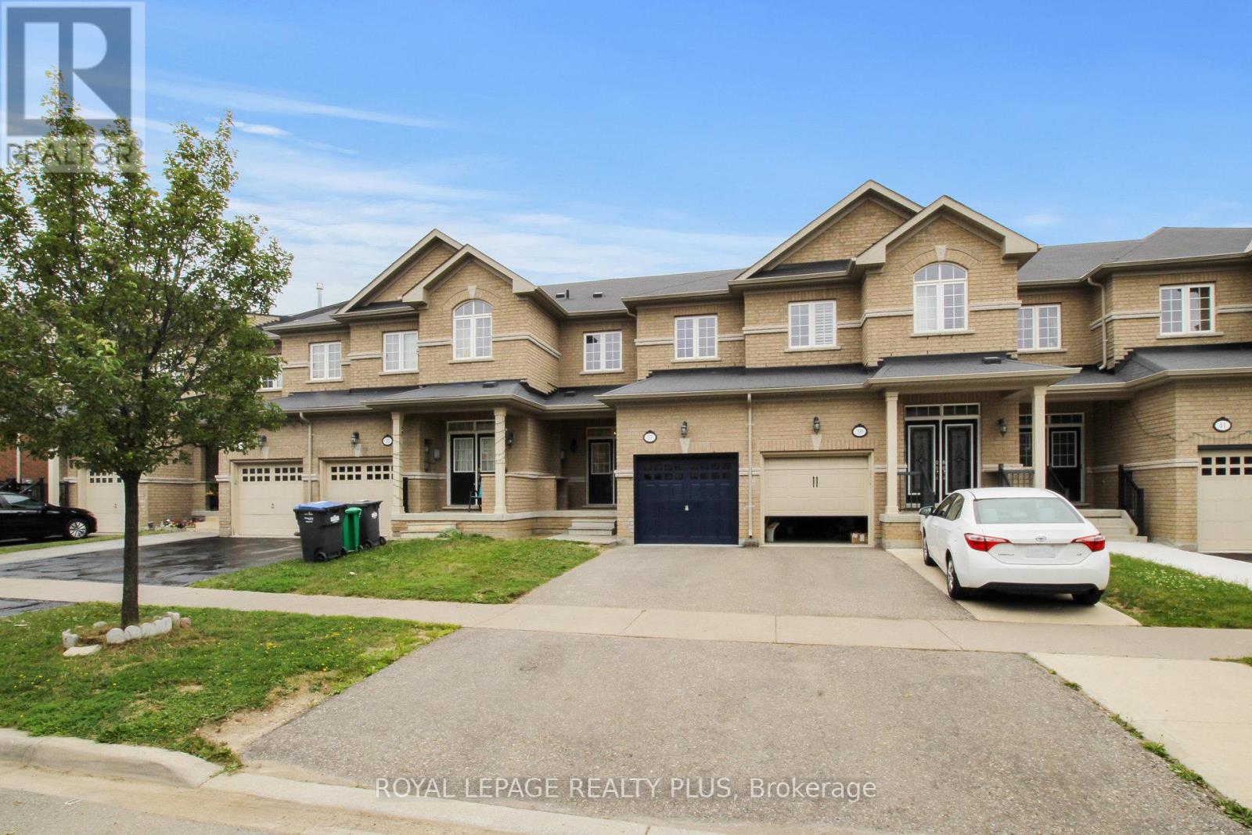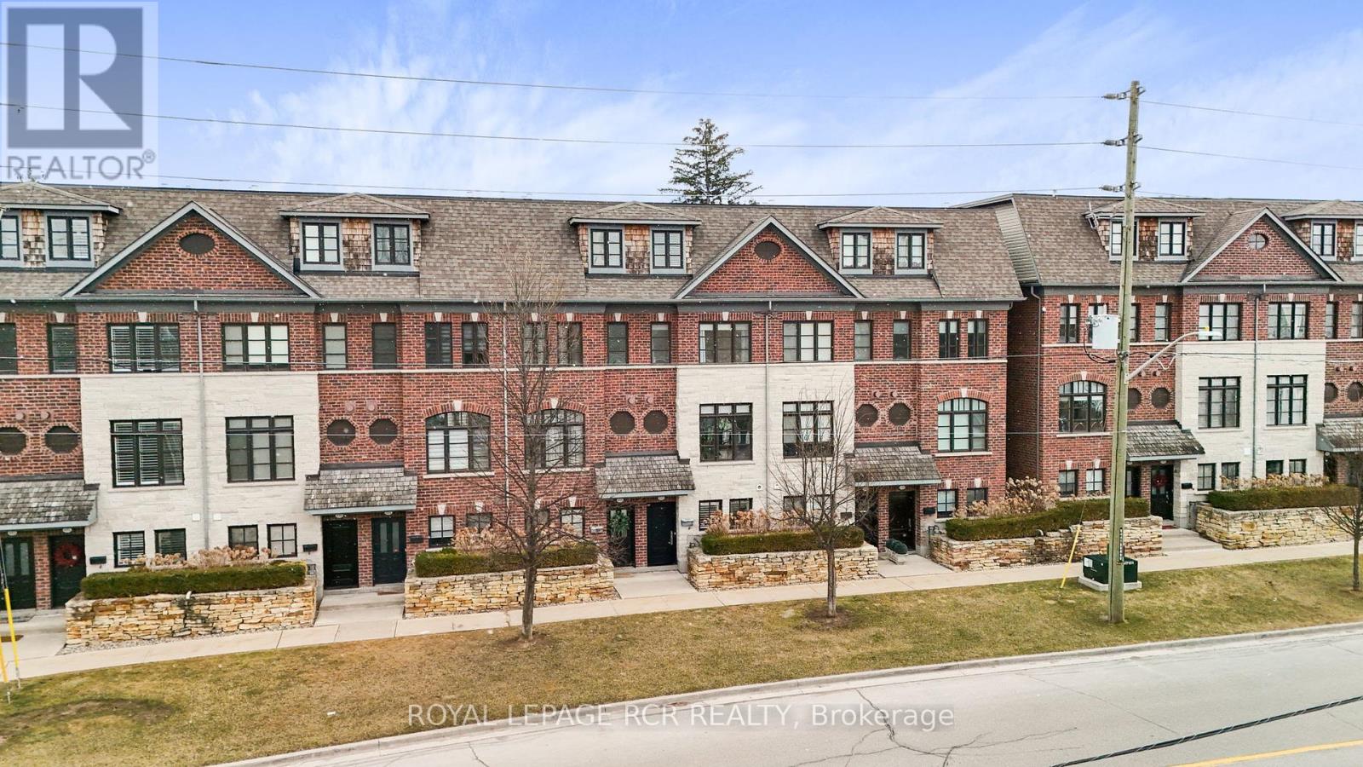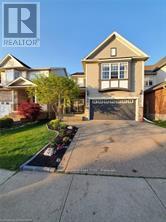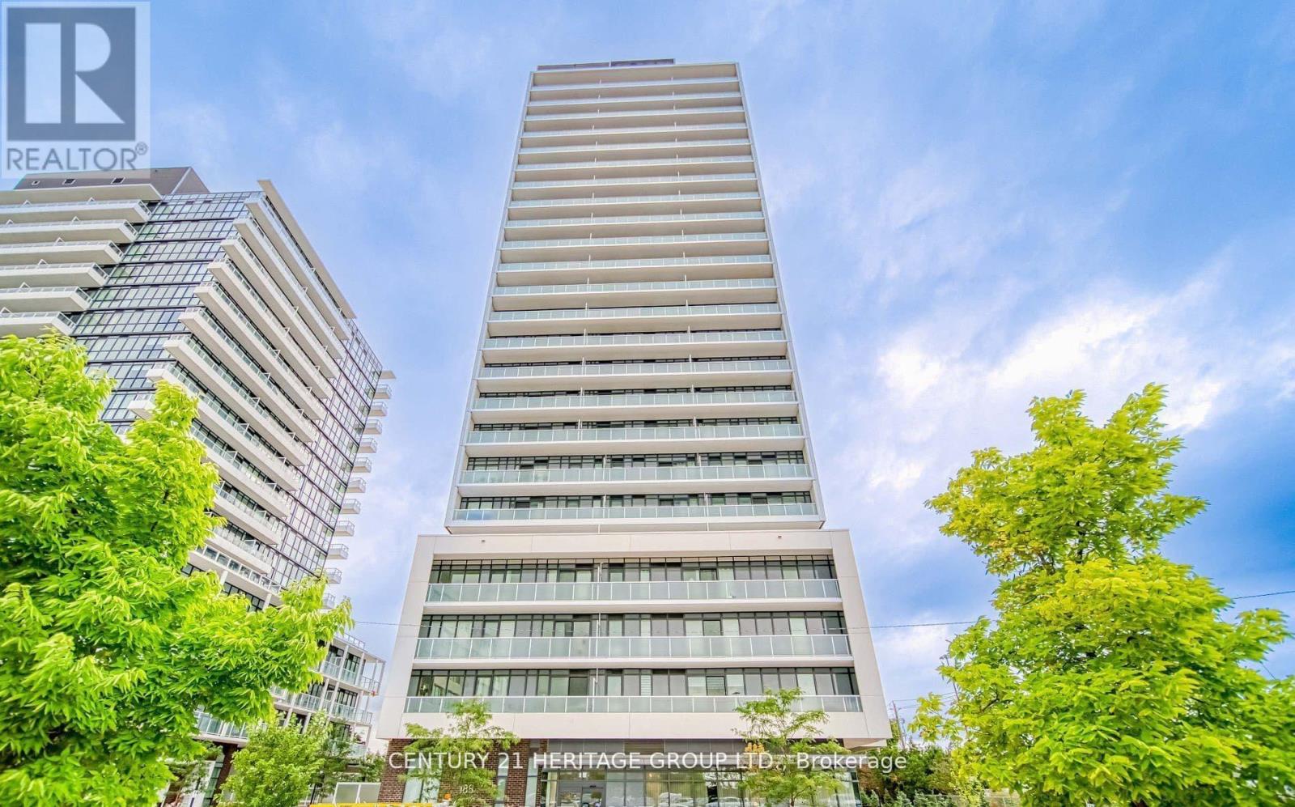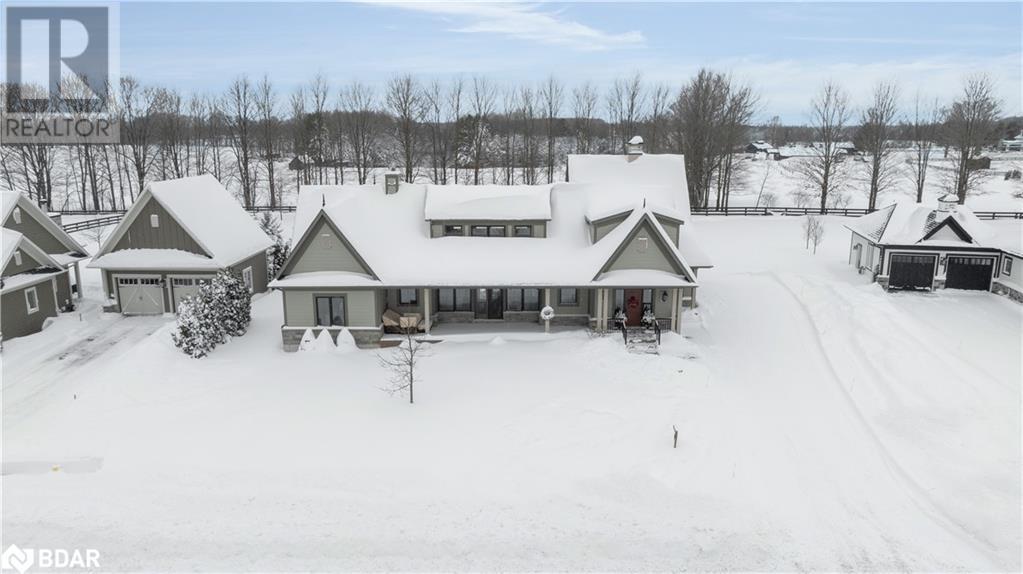37 Teal Crest Circle
Brampton, Ontario
Immaculate Freehold Townhouse in a very desirable area with 3 bedrooms, 4 washrooms. Freshly Painted. New Hardwood Flooring For Main and Second Floor. New Hardwood Stairs with Iron pickets. Finished Basement With 4 Pcs Bath and New Vinyl Flooring. Kitchen with Granite Counter Tops, Back-Splash & Stainless Steel Appliances.... Close To Schools, Shopping Centers. Close To Hwy 407 & 410.... Don't miss it. (id:59911)
Royal LePage Realty Plus
8343 Kipling Avenue
Vaughan, Ontario
Experience upscale living in this beautiful 3-bedroom, 3-bathroom plus den condo townhome, perfectly situated just minutes from vibrant Downtown Woodbridge. This home offers a seamless blend of style, space, and modern updates, creating an inviting and comfortable atmosphere. Open-concept living space with 9' ceilings, large windows & plenty of natural light. The kitchen features granite counters and backsplash, a center island, stainless steel appliances, a pantry, and a walk-out to a large, 170 square foot private terrace, ideal for Summer barbecues. The spacious dining area features crown molding, hardwood floors, custom built-in cabinets & bench. Large living space with hardwood includes gas fireplace & custom shelves. Retreat to the massive primary bedroom, a true sanctuary with a walk-out to a private balcony, a large walk-in closet, and a luxurious 5-piece ensuite bathroom complete with a soaker tub, glass shower, and double sink. Large secondary bedrooms with full bath and full-size laundry room. Ground level features versatile office space (which could function as a 4th bedroom) with 2pc bath, heated floor & walk-out to spacious 2 car garage. Updates Include: Front Door '20, Garage Door & Frame Refurbish '24, Washer/Dryer '19, Fridge '20, Dishwasher, Microwave, Stove in '22, Terrace Decking '20, Sun Awning on Terrace '22, New Flooring in all Bedrooms '23. Book your showing today! (id:59911)
Royal LePage Rcr Realty
2909 - 373 Front Street W
Toronto, Ontario
Toronto Downtown. 733 sqft. Master bedroom with walk-in. Close To Rogers Centre, CBC, CN Tower, Financial District, Convention Centre, Shopping, Banks, Restaurants. Gym, Pool, Party Room, Sauna, Outdoor Terrace, Half Basket Ball Court etc. (id:59911)
Homelife New World Realty Inc.
105 - 85 Duke Street W
Kitchener, Ontario
Right on the Heart of Downtown City Center Kitchener. Wonderful Layout, Corner Unit Condo Total Over 1200 sq.ft with 739 Sqft(as per the floor plan attached) Plus 490 Sq ft. Wrap Around Terrace, Can Be Use For Entertaining Guests. This Sun Filled 2 Bedrooms. 2 Full Bathrooms. INDIVIDUAL LOCKER ON THE MAIN FLOOR. Corner Of Duke/Young. Spacious Suites And First Rate Amenities Including A Full Time Concierge. Destined To Be A Landmark Address, City Centre Is Walking Distance To Restaurants, Shops, Kitchener Market, Parks, Schools, City Hall And Step Away Lrt, Walking Distance To Google Office & Manulife. (id:59911)
Right At Home Realty
756 Karlsfeld Road
Waterloo, Ontario
Welcome to 756 Karlsfeld in the Clair Hills community of West Waterloo. This charming family home boasts 3 + 2 bedrooms, 3.5 bathrooms, and over 2,500 sq ft of finished living space. 2 complete primary bedrooms with ensuite bath & walk-in-closets ! You'll love the open concept layout with a spacious living room featuring tall 15' ceilings, a cozy fireplace, large windows, and seamless flow to the main floor. Hardwood floors add a touch of elegance to the main living areas and bedrooms, creating a warm and inviting atmosphere. Pebbled concrete driveway + New concrete walkways on both sides. Shingles 2020, Furnace 2020, CA 2023, Water HEater 2022, Primary bedroom window 2023. Ideal for young or growing families, this home offers a perfect blend of function and style. The backyard is a true oasis with a large upper deck, lower deck combo, and ample grass area complete with a bonus playlet perfect for outdoor fun and relaxation. Fully fenced for privacy and security, the backyard is ready for you to enjoy. Conveniently located just minutes away from essential amenities such as Costco, Starbucks, Canadian Tire, The Boardwalk Shopping Center, top-rated public schools, public transit, and easy access to the expressway. You'll also find a medical center, cinema, parks, and scenic walking trails nearby, offering endless opportunities for recreation and leisure. (id:59911)
Modern Solution Realty Inc.
506 - 3621 Highway 7 E
Markham, Ontario
Professionally Renovated Office Space In Liberty Square With Breathtaking Views Of Town Centre. Modern Design. Featuring: Front Desk/Reception Area, Open Work Area, 5 Offices, Board Room, Pantry And A Storage. Minutes To Hwy 404 And Hwy 407. Viva Stop At Building, Next To Hilton Suites Hotel. Retail, Coffee Shops, Restaurants And RBC On Ground Level. Tenants Include Doctors, Dentists, Accountants, Lawyers, Etc. Sublease term until July 31, 2027 with longer term possible. (id:59911)
Real Land Realty Inc.
(Basement) - 1134 Enchanted Crescent
Pickering, Ontario
Discover this bright and modern brand-new 1-bedroom basement unit in a highly sought-after North Pickering community! Nestled in a freidnly neighbourhood, this beautifully designed space offers a private entrance, a sleek kitchen with brand-new appliances, in- suit laundry, a spacious storage room, and a style 3-piece bathroom. Enjoy a peaceful and clean living environment with 1 included parking spot. Conveniently located near parks, schools, shopping, and transit, this unit is perfect for those seeking comfort and convenience. (id:59911)
RE/MAX Royal Properties Realty
2202 - 133 Wynford Drive
Toronto, Ontario
Great Location, Gorgeous 2 Bedroom With 3 Piece - 2 Bathroom, Freshly Painted, Pro Cleaned, Centrally Located Close To Toronto Downtown, Seconds To Dvp, 404, 401, Ttc At Your Door Steps, Open Concept, 9" Ceiling , Granite Island & Kitchen Counter, Close To Ismaili Centre Park & Aga Khan Museum & Place Of Worship. (id:59911)
Homelife Landmark Realty Inc.
3007 - 203 College Street
Toronto, Ontario
Do Not Miss Out On Your Chance To Move Into This Sunny 3 Years New Condo Located In This Sought-After Location, Right In Front Of The South Entrance Of U Of T! Great Functional Layout, No Wasted Space. 9Ft Smooth Ceilings, Massive Windows, Sun-Filled. Laminate Floorings Throughout Whole Unit. Open Concept Gourmet Kitchen With Practical Island. Contemporary Full Bathroom. Den Can Be Used As A Perfect 2nd Bedroom. Real Coveted Location, Downstairs Ttc, Starbucks, Etc. All Amenities Available Within Walking Distance & So Much More! A Must See! You Will Fall In Love With This Home! (id:59911)
Dream Home Realty Inc.
2112 - 188 Fairview Mall Drive
Toronto, Ontario
Introducing a chic and modern design condo suite! Conveniently located all within a 5 minutes walk to Fairview Mall (shops, restaurants, banks, cafes, library, cinema, T&T Supermarket) and the TTC subway station. Exceptionally easy access to Highway 404, 401 & Dvp! 1.5-year new amazing unobstructed south facing view & an open-concept design with floor-to-ceiling windows on both living room and bedroom, which fulfil this unit with sun-filled and natural light at all times. 1 bedroom + Den on a high floor at 521sf, Functional layout with an oversized 140sf balcony. The kitchen is equipped with all stainless steel appliances, tiled backsplash & 2-tone cabinet design completing the kitchen in a modern chic style. The bedroom is very spacious, which can fit a queen size bed and a dressing table. It also comes with 2 large closets. The den makes a perfect home office! Low maintenance fee at only $364/month. 1 Locker included. Parking spots are available for rent from unit owners, about $120/Month. A must see unit! Don't miss out on this great opportunity! Extras Fridge, Stove, Dishwasher, Microwave, Washer/Dryer & Window Coverings. Amenities include Billiard, table tennis, gym, Yoga room, working space, Kids'room, Party room and guest suite. (id:59911)
Century 21 Heritage Group Ltd.
14 Georgian Grande Drive
Oro-Medonte, Ontario
Welcome to 14 Georgian Grande Dr in Oro-Medonte’s prestigious Braestone Estates. This charming bungaloft is nestled on a highly desirable ½+ acre lot backing on the Braestone Farm. Enjoy easy access to the fields of berries, fruit trees, vegetables, and skating pond. This “Morgan” model boasts a modern open-concept design with 3 bedrms, 3 bathrms, and over 2,400 sq ft of fin living space. Dramatic soaring ceilings in the main living areas are accentuated with walls of windows both front and back. The kitchen features stone countertops, high end Fisher-Paykel appliances, and an additional servery to expand your storage space. The dining area, unique by design, has French doors leading to the front covered porch and also out to the back patio. The living room is made cozy by a Napoleon gas f/p. The primary suite is situated on the back of the home with tranquil views of the farm, has a W/I closet and 4 pc ens with glass shower. The second bedrm on the main floor is being used as an office. Upstairs, a 900 sq ft loft area is set out with a cozy sitting room, a bedroom that can accommodate 2 queen size beds and has an ensuite bath and W/I closet. Great for guests or family. The unfinished basement with rough-in bath has endless possibilities for extended living space. EXTRAS: Awesome sense of community full of great people, Bell Fibe high speed, Double car garage, 11 KW generator, monitored alarm system, gas BBQ hookup, and lawn sprinkler system. Located between Barrie and Orillia, enjoy peaceful country estate living with a wide variety of outdoor activities at your doorstep; Golf at the Braestone Club, Ski at Horseshoe and Mount St Louis, Bike at Hardwood Hills, Hike in the Simcoe and Copeland forests, Easy access to snowmobile trails, Boat in the surrounding lakes, Get pampered at the new Vetta Spa. Feel comfortable being just 10-15 min drive from a wide variety of amenities including restaurants, rec centres, theatres, hospitals, shopping, and Costco. (id:59911)
RE/MAX Hallmark Chay Realty Brokerage
59 Silver Trail
Barrie, Ontario
Location, location, location. This beautiful all brick bungalow is located in the highly sought after Ardagh community of Barrie. Walking distance to schools, parks, Ardagh Bluff Recreational Trail plan and minutes from local commerce, restaurants, big box shopping district and the 400HWY makin this a super convenient location. This 3+2 bedroom, 3 bath home has plenty of room for the family and is perfect for entertaining inside and out. The upper floor hosts 3 bedrooms, one a spacious master with private ensuite, a family room off the kitchen with gas fireplace, a separate living/dining room with a built-in electric fireplace, laundry and a full bath. The kitchen itself is complete with stainless steel appliances, corner walk-in pantry and breakfast bar. From the kitchen you step out to an amazing backyard crafted for fun, relaxation and entertainment......and best of all, backing onto private treed ravine/green space. The deck, made of composite decking is 36 feet long and leads to a Hydropool self cleaning hot tub and the inground fiberglass one piece salt water pool. No liner maintenance for this one! Whether you want to relax in the tub or by the pool or entertain with your friends or family, this backyard will make you the envy of the neighborhood. The lower level is an oasis on its own. The theatre room with custom seating, projector and sound system ( all included ) to take your movie nights to a whole new level. There is also a spacious 4th bedroom with its own semi-ensuite, office or bonus room and plenty of storage. In 2017 a metal roof was installed, making this the last one you will have to worry about. A custom solar system was installed, at a cost of over 40k, which generates approximately $3000.00 annually for the home owner. This home has so many pluses, upgrades and features it has to be seen to be appreciated. This home is move in ready, freshly painted as well....don't wait, this is an amazing find and will not last long. (id:59911)
RE/MAX Hallmark Chay Realty Brokerage
