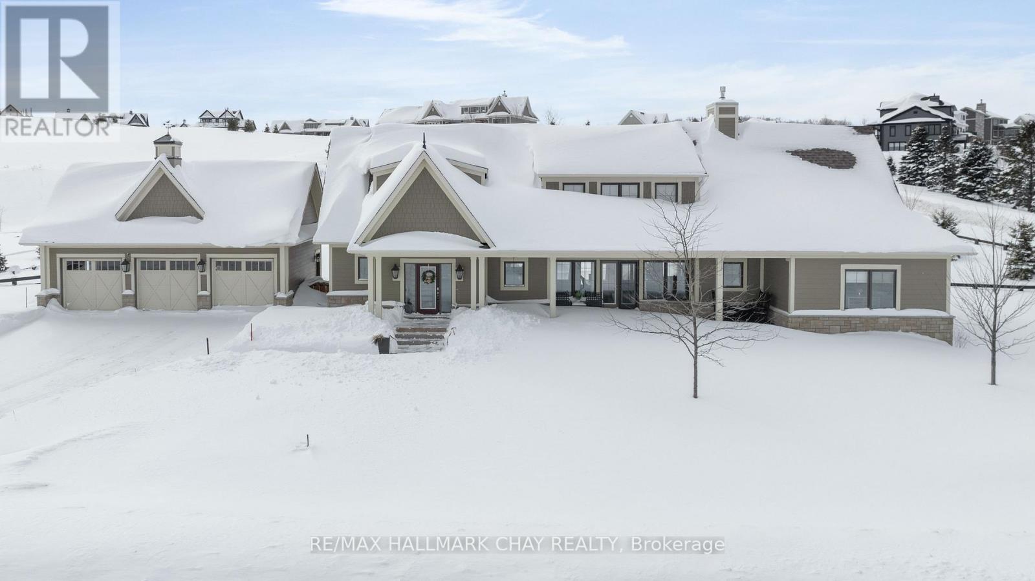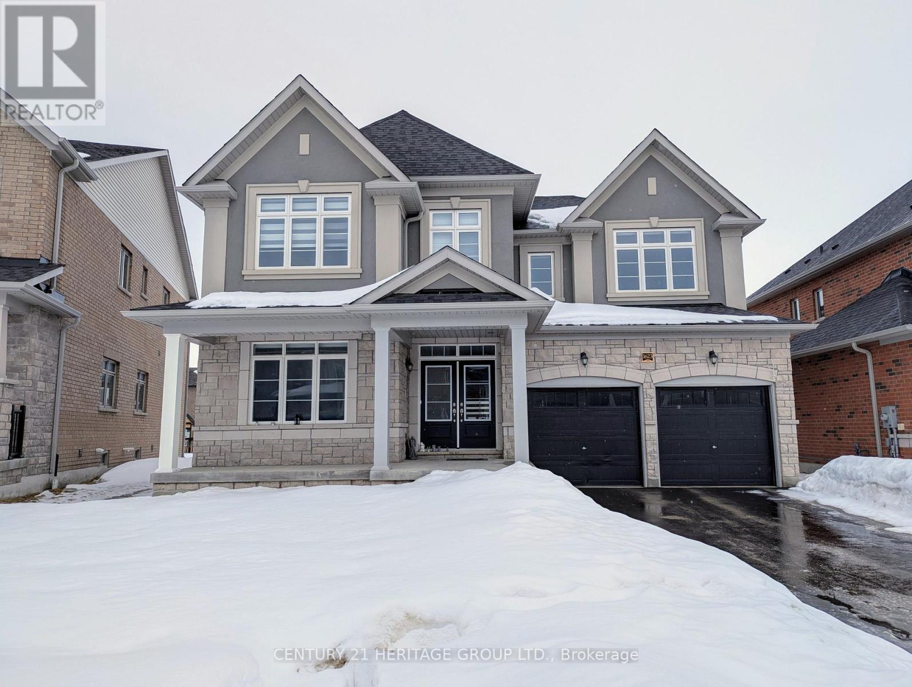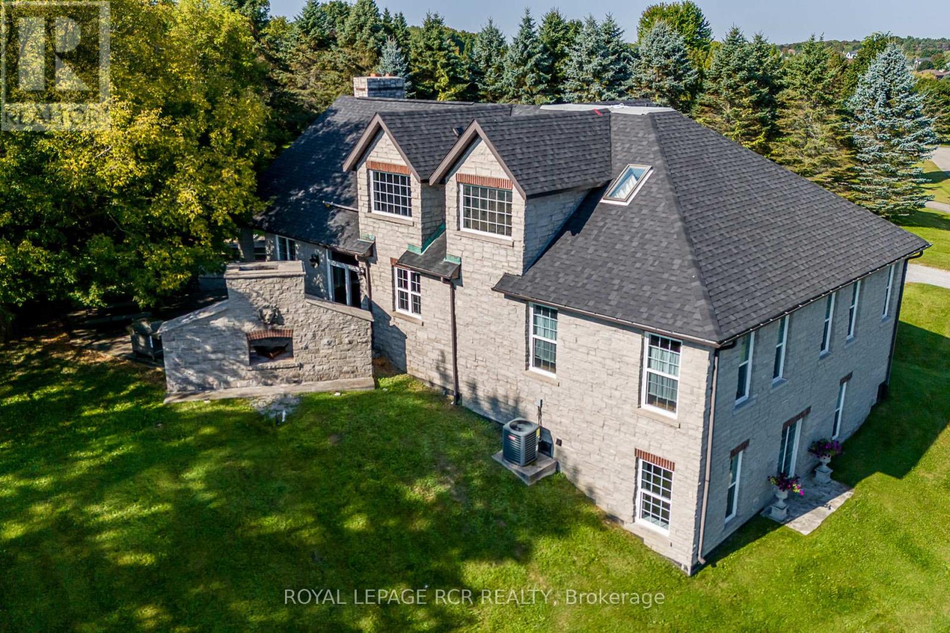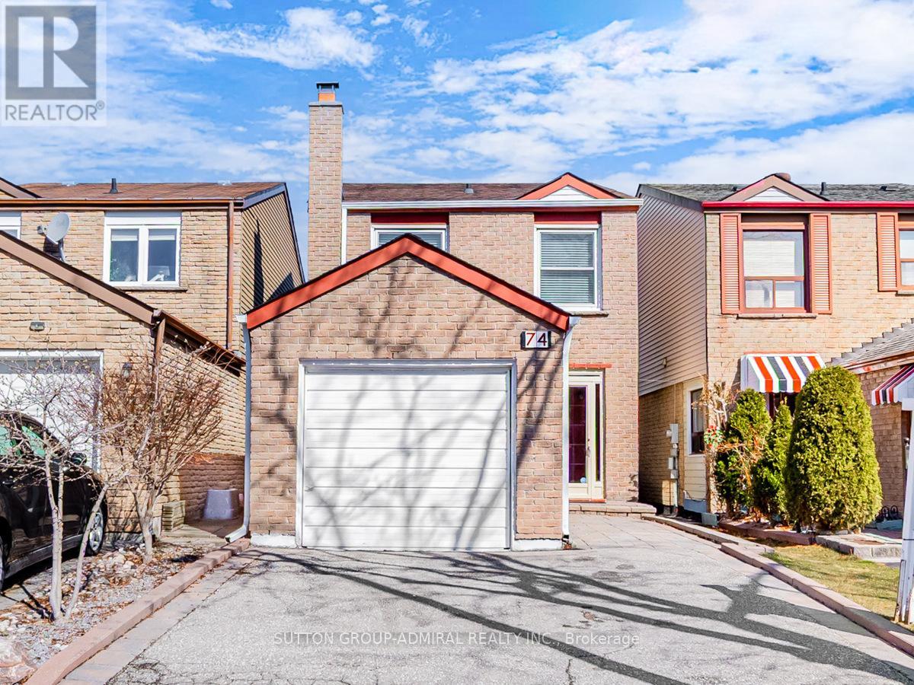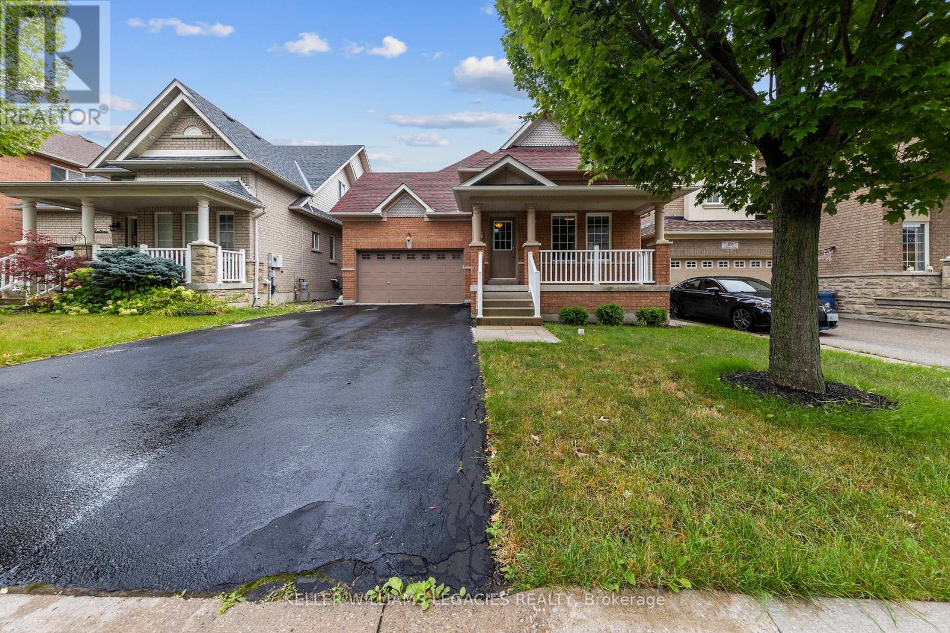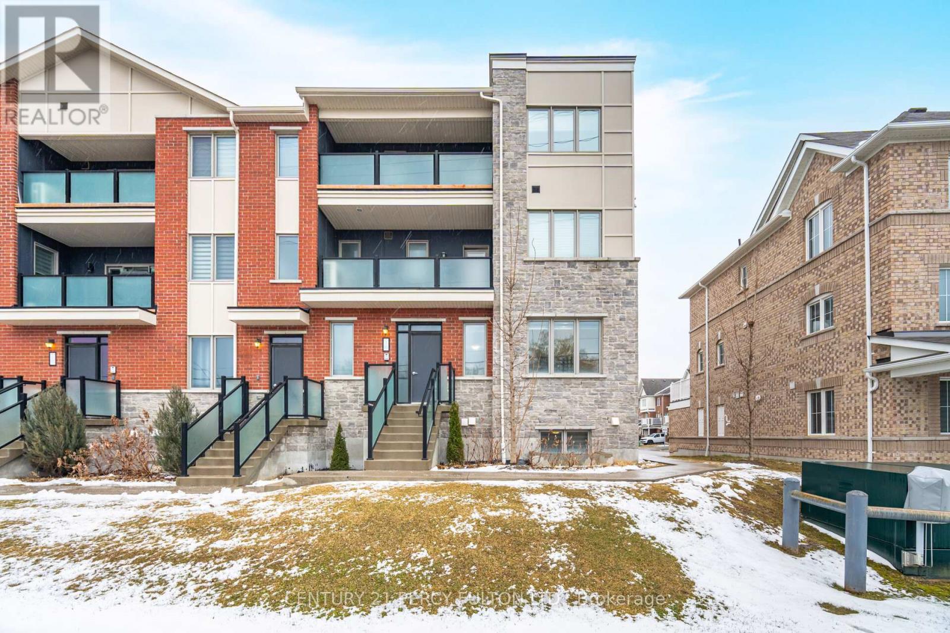503 - 80 Horseshoe Boulevard
Oro-Medonte, Ontario
SKI, RELAX, REPEAT - EXPERIENCE THE BEST OF HORSESHOE VALLEY LIVING! Experience year-round adventure and luxury living in this spectacular top-floor penthouse suite, perfectly situated in Horseshoe Valley! With nearly 1,200 sq. ft. of spacious living space and high ceilings throughout, this home is ideal for those seeking both comfort and excitement. Just moments away from restaurants, Vetta Nordic Spa, and a wide range of outdoor activities like skiing, snowboarding, golf, kayaking, and more, this location offers something for everyone. Enjoy breathtaking views of the slopes from your private balcony, accessible from both the living room and the large primary bedroom, where you can also listen to live music from the concerts at Horseshoe. The suite comes fully furnished with modern and tasteful furnishings. The chef-inspired kitchen features dark-toned cabinetry, high-end appliances, granite countertops, a stylish tile backsplash, and plenty of cabinet space for all your kitchen essentials. The elegant living room boasts a two-sided fireplace, creating a cozy ambiance, and is complemented by a modern chandelier. The spacious interior offers two generously sized bedrooms plus a den with a pullout couch, with the large primary bedroom including a walk-in closet and an ensuite featuring double sinks, a glass-walled shower, and a linen closet for extra storage. Additional features include an in-suite washer and dryer, a storage locker for skis, snowboards, bikes, and more, and condo fees that cover water, gas, parking, common elements, and insurance. Amenities include indoor and outdoor pools, a sauna, a shared beach, a communal waterfront area, an exercise room, and visitor parking. Plus, Horseshoe Valley offers a rental program that makes it easy for vacationers and skiers to rent your unit. Dont miss out on the opportunity to own this incredible penthouse suite, your perfect year-round retreat in Horseshoe Valley, where adventure awaits! (id:59911)
RE/MAX Hallmark Peggy Hill Group Realty
12 Thoroughbred Drive
Oro-Medonte, Ontario
Become part of the amazing Braestone community in Oro-Medonte where neighbourliness and friendships are the cornerstone. Enjoy unparalleled amenities that provide a deeper connection with the land, ie: farm-to-table fruits and vegetables, kms of walking trails, pond skating, snowshoeing, baseball, and making maple syrup. This stunning Morgan model w/loft is situated on 1.4 acres of beautifully landscaped grounds. This home offers over 5,100 fin sq ft with 6 spacious bedrooms and 5 baths. The heart of the home has a grand open-concept design with floor-to-ceiling windows. An impressive custom stone fireplace makes for a stunning focal point. Rich-toned hardwood flows through the main level. The kitchen/dining area has granite countertops, high-end stainless appliances, and two sets of garden doors providing access to both the front and back. The primary suite is private and located at the rear of the home and has a walk-in closet, garden doors to back patio, and well appointed ensuite with double sinks, glass shower and island tub. The second bedroom, currently used as a dressing room, has an ensuite bath. The third bedroom, currently being used as an office, has access to a 3 pc bath. The private upper loft looks over the main living area and has a cozy sitting room, bedroom and 3 pc bath. An expansive lower level has a large rec room, 2 additional bedrooms, 3 pc bath and exercise room. Additional features include; full sprinkler system integrated into garden beds, gas generator, and rear perimeter fencing. Nearby, enjoy golf and dining at the Braestone Club, skiing at Mount St. Louis and Horseshoe, hiking in nearby forests, challenging biking venues and relaxation at Vetta Spa. Shopping, rec centres, restaurants and hospitals nearby. This home will not disappoint. (id:59911)
RE/MAX Hallmark Chay Realty
159 The Queensway
Barrie, Ontario
Welcome to 159 The Queensway, a stunning all-brick home in one of Barrie's most sought-after neighbourhoods. Offering over 4,500 square feet of finished living space with lots of upgrades. This exceptional residence features six bedrooms and five bathrooms, making it perfect for large families or those who love to entertain. Step inside to discover a bright, open-concept main floor with soaring 9-foot ceilings, elegant finishes, and expansive windows that bathe the space in natural light. The gourmet kitchen is a chefs delight, featuring high-end stainless steel appliances, granite countertops, and a centre island-ideal for hosting gatherings. Upstairs, the luxurious primary suite serves as a private retreat, complete with a spa-inspired ensuite, walk-in closet, and custom organizers. Additional bedrooms are generously sized, offering both comfort and versatility. The fully finished basement is designed for multi-generational living or rental income, featuring a separate entrance, two bedrooms, a brand-new kitchen (2023) including all the appliances, a modern three-piece bathroom, and a large living area with a cozy gas fireplace. Outside, the beautifully landscaped backyard is a true oasis, featuring a spacious deck, a charming gazebo, and a relaxing hot tub perfect for summer barbecues and outdoor entertaining. Located just minutes from top-rated schools, parks, shopping, and major highways, this home seamlessly blends luxury, comfort, and convenience. Don't miss out on this exceptional opportunity of making this stunning house your home-schedule your private showing today! (id:59911)
Forest Hill Real Estate Inc.
28 Spry Lane
Barrie, Ontario
Welcome home to 28 Spry Lane, Barrie your opportunity to own a pristine, 1-year-old, 3-storey modern freehold townhouse in one of Barrie's most vibrant and sought-after communities! This stunning 1436 SQFT home offers the perfect combination of style, functionality, and convenience, situated just minutes away from Highway 400, Yonge Street, and all major amenities, including shopping, dining, parks, and schools. Whether you're commuting, shopping, or enjoying the local community, you'll appreciate how accessible everything is from this central location. As you enter, you're greeted by a bright, open-concept living space designed for modern living with upgraded Lighting & Custom-made Blinds! The sleek kitchen is a chef's dream, featuring high-end stainless steel appliances, a huge breakfast bar/centre island that is perfect for casual meals, stunning quartz countertops, and a spacious eat-in area for family gatherings or quiet dinners. The thoughtful layout continues through the home with two generously sized bedrooms and two beautifully designed bathrooms, providing plenty of space for a growing family or guests. The entire first and second floors are finished with gorgeous modern laminate flooring no carpet! A convenient second-floor laundry adds to the ease of everyday living, while the large balcony off the main living area is an excellent spot for morning coffee or evening relaxation. A private 1 car garage and driveway access provide 2 parking spaces- while the master-planned community offers a peaceful, welcoming environment that is perfect for families, young professionals, or anyone looking for a modern, low-maintenance lifestyle - low POTL Fees at $129.95 Monthly! Don't miss out on this opportunity to own a beautiful townhouse in a superb location at 28 Spry Lane. This home is the perfect blend of luxury, practicality, and an unbeatable location schedule your showing today and make it yours! (id:59911)
RE/MAX Realtron Turnkey Realty
122 Trout Lane
Tiny, Ontario
Nestled in the serene Town of Tiny, this home offers comfort, space and convenience. Whether you're enjoying the backyard or exploring nearby shops, this property is a hidden gem. Schedule a viewing today! Bright & spacious open concept Raised Bungalow with finished basement, granite counter tops, hardwood floors throughout. Newly paved spacious driveway. Steps a way from the Georgian bay (id:59911)
Royal LePage Your Community Realty
37 Elmsley Drive
Richmond Hill, Ontario
Gorgeous, Elegant Home in Prestigious Neighborhood *Renovated with Lots of Upgrades *Spacious and functional layout *Open Concept Modern Kitchen with large island, Granite Countertops *Stainless Steel Appliances, Brand new stove *Smooth Ceilings with Beautiful Crown moldings and Pot Lights *Half Wall Molding Panels on Family Rm & Dining Rm Walls *Hardwood Floor Through-Out *Fireplace in Family Rm & Recreation Rm *W/O to Deck from Cozy Breakfast Area *Private backyard for Relaxation & Enjoyment *Primary Bdrm with 6 pcs Ensuite Bath and Walk-In Closet *All Updated Modern Baths *Prof. Finished Basement for entertaining with Fabulous Recreation area, Huge Wet-bar, Pot lights, Extra Bdrm, 3pcs Bath *Updated Windows & Roof *Freshly Painted *Interlocking Driveway *Close to Top Ranking Bayview S.S. Parks, Shopping, Community Centre, Hwy 404 & 407 ***Must See! You don't want to miss! *** (id:59911)
RE/MAX Hallmark Realty Ltd.
1623 Corsal Court
Innisfil, Ontario
Beautiful & Spacious 3659 Sq Ft Luxury By Fernbrook "The Breaker" Model In Prestigious Belle Aire Shores Community. Premium Pie Shaped Lot (Wider At Back). 6 Car Parking. No Sidewalk. Kitchen Features Quartz Countertops, White Cabinets, Chefs Desk, Centre Island With Breakfast Bar & Servery Room With W/I Pantry. W/O To Deck. Bright Family Room W/ Gas Fireplace. Plenty Of Room With 5 Bedrooms! Primary Bedroom W/ 5Pc Ensuite & His/Hers Closets. Laundry Room On 2nd Floor! Basement Has Cold Cellar & 3Pc R/I. Garage Access Thru Mudroom. The Exterior Features A Combination Of Brick, Stone, And Stucco. Minutes Away From Beach, Walking Trails, Shopping, Big Cedar Golf & Country Club And Marina (id:59911)
Century 21 Heritage Group Ltd.
3810 Front Street
Uxbridge, Ontario
Rare custom-built stone Bungaloft 1.27 private and mature treed acres with a high-elevation and excellent views nestled into a desirable South Goodwood Estate location. Enter into the expansive twenty-foot ceilings in the beautiful great room with a massive hand crafted floor to ceiling stone and brick fireplace. Perfect layout with main floor primary bedroom suite complete with walk-in closet and 5pc ensuite, double sinks and a luxurious soaker tub. The kitchen features stunning light with large windows, travertine floors, stone countertops and amazing storage. The second floor offers three additional bedrooms and another full bathroom. The walk-out basement is perfect for multi family living and offers large completely above grade windows, a separate entrance, a theatre room and a rec room that is big enough for a full-size pool table, a seating area and gas fireplace roughed in. The exterior space is an entertainer's dream with an expansive stone patio, outdoor stone kitchen, fireplace and hot tub, mature tress and relaxing country views (id:59911)
Royal LePage Rcr Realty
74 Bob O'link Avenue
Vaughan, Ontario
Beautiful Detached 3 Bedroom 3 Bathroom Home In A Highly Desirable Family Friendly Neighborhood In Vaughan. Upgraded Eat-in Kitchen (2020) With Newer Cabinets And Stainless Steel Appliances, Good Size Living Room Combined With Dining Room. Upgraded Kitchen Light Fixtures (2020). Upgraded Roof (2020). Finished Basement With Wet Bar, Cold Room And 3 Piece Bathroom. Minutes Away From Good Schools, Beautiful Park With Plenty Of Trails, Playgrounds. Close to TTC, York University Subway, Vaughn Mills, Home Depot, Walmart, Superstore, and Major Highways 400/401/407/7....OPEN HOUSE THIS SATURDAY 2:30-4:00 PM !!! (id:59911)
Sutton Group-Admiral Realty Inc.
93 Chateau Drive
Vaughan, Ontario
**PRICED TO SELL** Welcome To This Beautifully Updated 3-bedroom, 3-bathroom Bungaloft In The Highly Sought-After Neighbourhood Of Woodbridge. This Home Is Sure To Impress With Gleaming New Porcelain Tiles Throughout The Main Floor & Bathrooms, Creating A Bright & Modern Feel Thats Both Stylish & Easy To Maintain. Enjoy Cooking In The Newly Updated White Kitchen, Featuring Sleek Cabinetry, Modern Finishes, & Plenty Of Counter Space. The Open-Concept Living & Dining Areas Are Perfect For Entertaining, With Large Windows That Allow Natural Light To Flood The Space. Step Outside To A Low-Maintenance Backyard With A Concrete Patio Ideal For Outdoor Dining, Relaxing Or Hosting Friends & Family. 3 Generously Sized Bedrooms, Including A Primary Suite With Walk-In Closet & An Ensuite Bath. Full 2-Car Garage. Nestled In A Quiet, Family-Friendly Neighborhood, 93 Chateau Drive is Moments Away From Schools, Vaughan Hospital, Shopping, Kortright Centre and Much More. Whether You're Downsizing Or Looking For A Family-Friendly Home, This Rare Bungaloft Offers The Perfect Combination Of Modern Updates & Comfort. Don't Miss Your Chance To Own This Stunning Home, Schedule You're Showing Today! (id:59911)
Keller Williams Legacies Realty
5282 Concession Rd 6
Adjala-Tosorontio, Ontario
This property will definitely check all of the boxes. Well maintained custom all brick bungalow nicely set on just under an acre. Multiple walkouts to beautifully landscaped yard. Large family sized kitchen boasts lots of cupboard space, separate pantry, breakfast bar, open concept to living /dining rooms. Front foyer is grand and has lots of room for all family with closet. It flows nicely to the sunken great room complete with vaulted ceiling, beautiful views, w/o to deck. Master has renovated ensuite and roomy closets. 3 more generously sized bedrooms with closets and newer windows. Looking for lots of parking on paved driveway? check! How about a 25 x 45 workshop fully heated and insulated, with large front canopy, cement floors, full hydro and 2-8 ft electric doors? All this located 5 min to Alliston 20 min to Barrie. Lots of hiking and trails at Provincial Park close by. Don't delay! (id:59911)
Royal LePage Rcr Realty
301 - 1148 Dragonfly Avenue
Pickering, Ontario
*Stunning 2 Level End-Unit Stacked Condo Townhouse * 3 Bedrooms * 3 Baths * 2 Car Parking In Driveway & 1.5 In Garage * Pickering Seaton Area * 9 Ft Ceilings on Main * Open Concept * Kitchen with Centre Island, Quartz Counters and Walk-Out to Balcony * Oak Stairs * Primary Bedroom on Main Floor with 4 Pc Ensuite * 1 Bedroom with 4 Pc. Ensuite On Lower Floor * Entrance Through Garage * No Restrictions on Pets * Close to Hwy 407, Parks, Trails, Places of Worship, Pickering Golf Course, Shops & More (id:59911)
Century 21 Percy Fulton Ltd.

