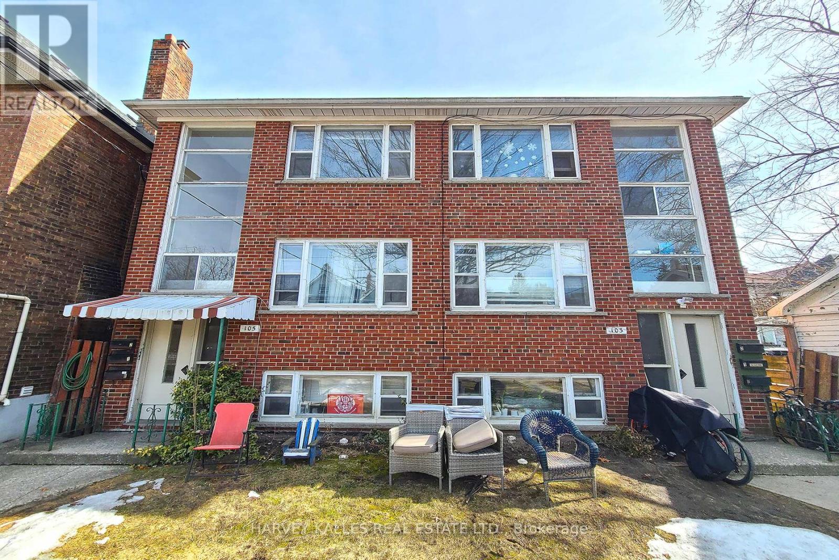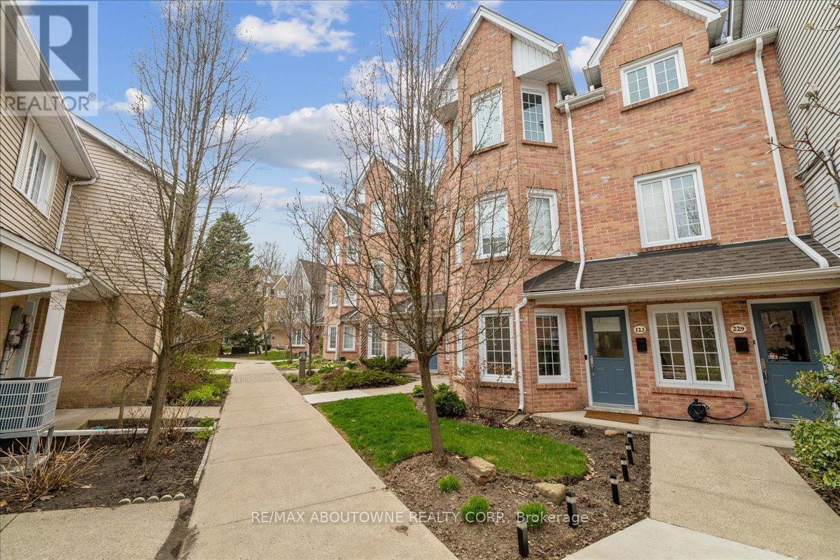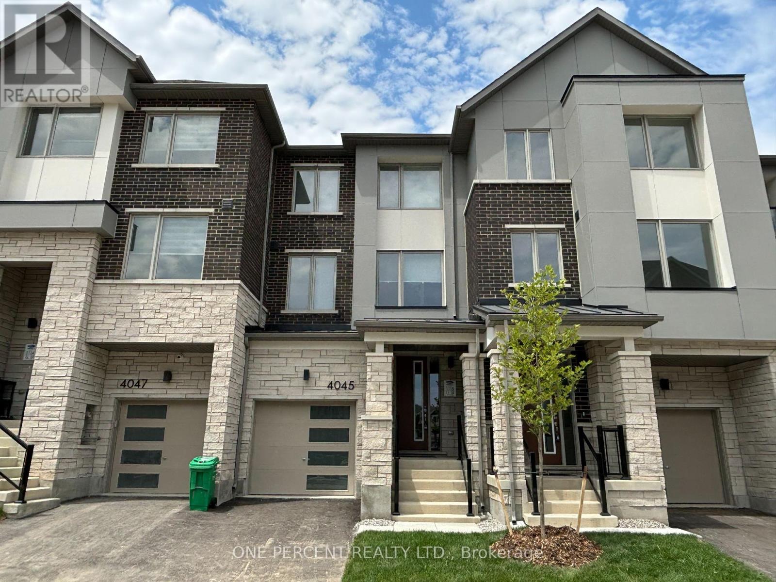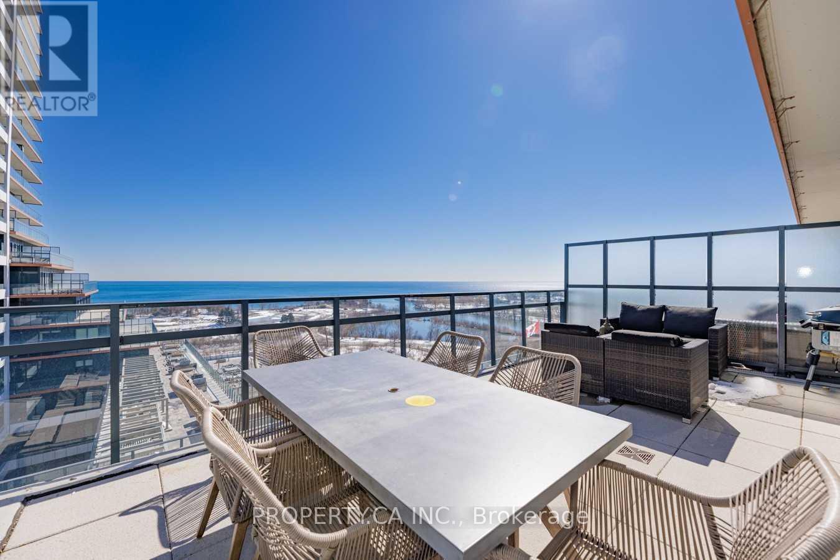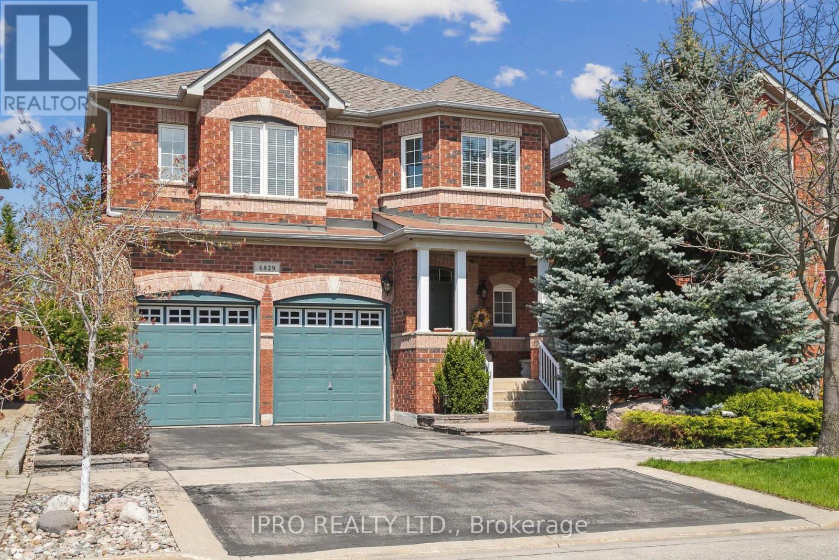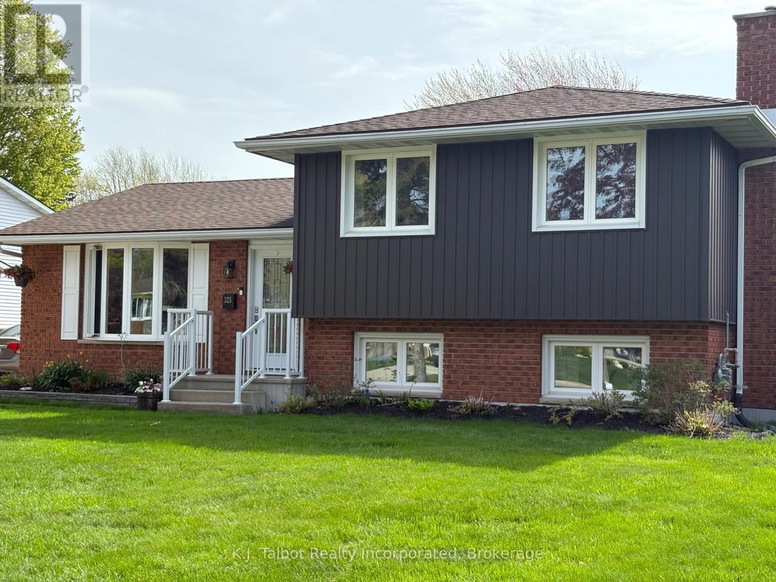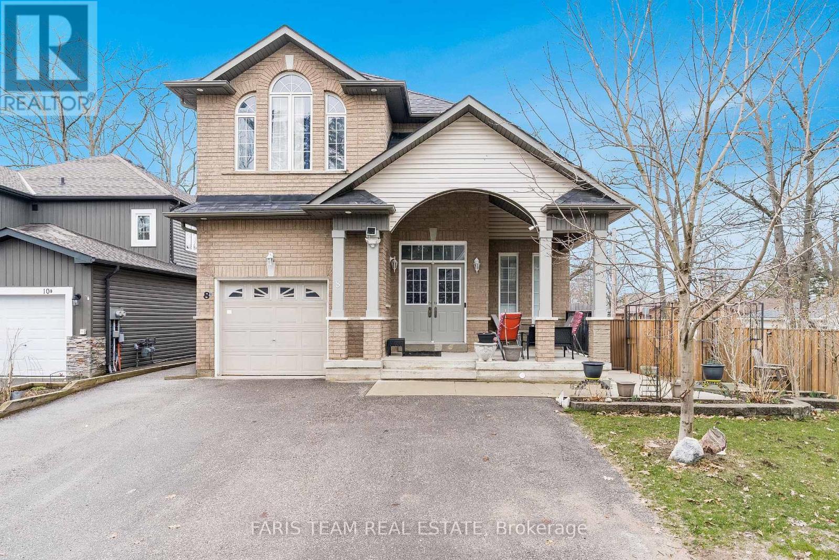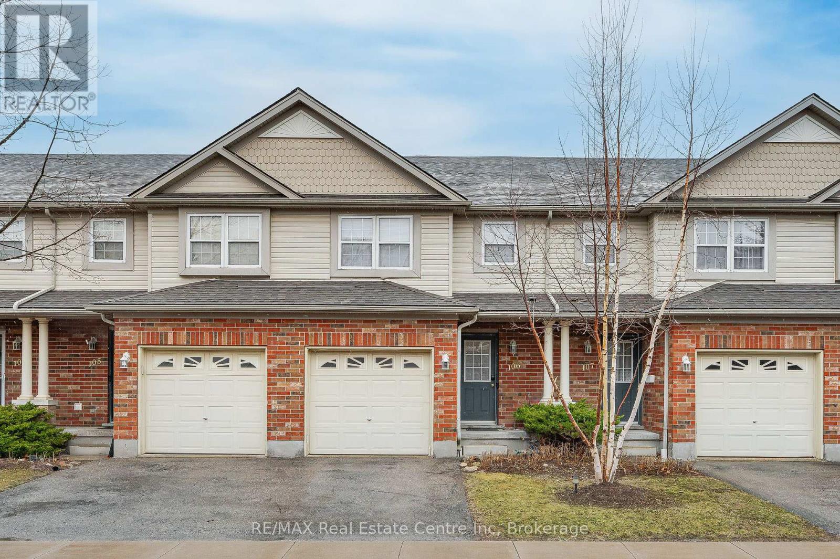11 - 20 Woodstream Drive
Toronto, Ontario
Discover contemporary urban living in this stunning, brand new townhouse! Located near Woodbine Racetrack and Woodbine Mall, this 3-storey home offers the perfect blend of style, comfort, and convenience.Step inside to a sun-drenched, open-concept main living area, perfect for modern lifestyles. This beautiful home features 3 spacious bedrooms and 2.5 bathrooms, including a convenient powder room on the main floor. Enjoy over$30,000 in builder upgrades throughout, ensuring a move-in ready experience.One of the standout features is the private rooftop terrace your personal oasis for relaxing evenings or entertaining guests. Additional conveniences include laundry facilities located on the second level and direct access to your single parking space within the shared double garage.Perfectly situated in the desirable Humberwood community, you're minutes from major highways (407, 427, 409,401), making commuting a breeze. Enjoy close proximity to Humber College, Etobicoke General Hospital, Pearson Airport, Woodbine Casino, parks, sports fields, and shopping plazas. Many amenities including the humber river trails, are within walking distance!Includes: Stainless Steel Fridge, S/S Stove, S/S Built-in Dishwasher, Washer, and Dryer.Don't miss this rare opportunity for sophisticated, low-maintenance living in a prime location! (id:59911)
Royal LePage Signature Realty
2 - 105 Gilmour Avenue
Toronto, Ontario
Vacant and available immediately. Spacious 2-bedroom unit featuring hardwood floors throughout. The large kitchen includes updated laminate flooring, backsplash, fridge, stove, and ample cabinet space. Includes a 4-piece bathroom. Shared laundry available in the basement. Quick access to public transit, including the subway, UP Express, and multiple TTC routes. Steps to the best of Dundas Wests vibrant shops, cafés, restaurants, and breweries. Close to parks, bike trails, and greenspaces, as well as schools and community amenities. (id:59911)
Harvey Kalles Real Estate Ltd.
5129 Boardwalk Drive
Mississauga, Ontario
1740 Square Feet Plus Finished Basement with Separate Entrance Freehold Townhome. Welcome To 5129 Boardwalk Drive, Nestled In One Of Mississaugas Most Sought-After Neighborhoods. This Impeccable Residence Offers A Perfect Fusion Of Style, Quality, And Functionality Crafted For Those Who Appreciate Refined Living And Modern Comfort. From The Moment You Arrive, You'll Notice The Exceptional Curb Appeal, Complete With An Oversized Garage And A Long Private Driveway Offering Ample Parking Space. Step Inside To Discover A Thoughtfully Curated Interior, Top To Bottom, With Premium Finishes And Meticulous Attention To Detail. The Heart Of The Home Is The Modern Chefs Kitchen, Designed With Sleek Cabinetry, High-End Materials, And Contemporary Fixtures Ideal For Both Everyday Living And Entertaining. The Custom-Made Metal Staircase Railing Adds A Unique Architectural Element, Elevating The Homes Sophisticated Design. Enjoy Abundant Natural Light Throughout The Spacious Layout, And Retreat To The Fully Finished, Bright Basement, Complete With A Large Second Kitchen Perfect For Multi-Generational Living, Guest Accommodations, Or A Private Rental Suite. Highlights Include: High-Quality Materials Throughout. Modern Kitchen With Premium Finishes & Appliances.Custom Metal Railing For A Contemporary Touch. Bright, Spacious Finished Basement With Full Kitchen Oversized Garage + Extended Driveway For Ample Parking. Freehold Ownership No Maintenance Fees. Situated In A Family-Friendly, High-Demand Community. Prime Location: Just Minutes From Top-Rated Schools, Major Highways, Shopping Centers, Parks, And PublicTransit. This Is A Home That Checks All The Boxes Style, Space, And Location.Whether You're A Growing Family, A Savvy Investor, Or Simply Looking For A Move-In-Ready Gem In Mississauga, This Stunning Townhome Is A Must-See. (id:59911)
Royal LePage Real Estate Services Ltd.
123 - 2110 Cleaver Avenue
Burlington, Ontario
Welcome to this charming and fully renovated ground floor townhome, ideally located in the highly sought-after Headon Forest neighbourhood of Burlington. Nestled in lush surrounding greenspace, this home offers the perfect blend of modern living and natural tranquilitywith your own private backyard oasis. Step inside to discover a bright, open-concept layout featuring a brand new kitchen (2021) with a stylish breakfast bar, new appliances, new flooring, and tasteful finishes throughout. Enjoy peace of mind with recent upgrades including a fully renovated bathroom (2024), all new light fixtures and hardware, new baseboards, and a new front door. The entire unit has been freshly painted, making it move-in ready. Perfect for first-time buyers, downsizers, or anyone looking to enjoy low-maintenance living in one of Burlingtons most established and scenic communities. Dont miss your chance to own this turnkey gem in Headon Forest. Your keys are waiting! (id:59911)
RE/MAX Aboutowne Realty Corp.
Gr20 - 1575 Lakeshore Road W
Mississauga, Ontario
"The Craftsman" in desirable Clarkson Village! Spacious 2+1 bedroom with walkout to an amazing "798" square foot terrace. You can have it all, condo lifestyle and a great backyard looking out to park like setting. 2 parking spots and 1 locker on the same floor just around the corner from your unit. Tastefully decorated, just waiting for you to make it your home! Close to go train, shops, lake and parks. Minutes to airport and the Toronto core! (id:59911)
RE/MAX Professionals Inc.
4045 Saida Street
Mississauga, Ontario
Step Into This Stunning, Modern Townhouse Nestled In The Vibrant Heart Of Churchill Meadows. Boasting 3 Beds & 4 Baths, This Home Offers An Open-Concept Floorplan With 1940 Sqft above Grade. The Second Level Showcases A Chic White Shaker Kitchen With Quart Counters, A Cozy Living Area With Gas Fireplace, Walk Out To Balcony & A Spacious Office. Hardwood Floors Throughout & Oak Staircase Add A Touch Of Sophistication. On The Main Level, Discover A Large Rec Room & A Convenient Powder Room. Enjoy The Comfort Of 9-Foot Ceilings On Both The Main And Second Levels. The Primary Bedroom Is A Serene Retreat, Featuring A 3-Piece Ensuite WI Large Glass Shower, Walk-In Closet & Private Balcony. Laundry Conveniently Located On Upper Level. Unfinished Basement Offers Endless Potential With Rough-Ins & Upgraded Larger Windows. Centrally Located Near Highways, Excellent Schools, Shopping Centers, Transit & Parks. (id:59911)
One Percent Realty Ltd.
1018 - 30 Shore Breeze Drive
Toronto, Ontario
Gorgeous corner unit featuring an exclusive private terrace and gorgeous unobstructed views of the lake and the city of Toronto. 2 full bedrooms, 2 full bathrooms, centrally located in Mimico in one of the most coveted buildings in the area. Close to the Mimico GO, the building has a concierge service, party room, a yoga room, a gym.** Pictures from previous listing, tenant has different furniture. Unit is available unfurnished. **EXTRAS** Comes with 1 parking and a larger locker on the same floor. Stove, fan, microwave, fridge, dishwasher, washer, dryer, light fixture (except tenant's items) and window coverings (except tenant's items). (id:59911)
Property.ca Inc.
6829 Golden Hills Way
Mississauga, Ontario
Location, location, location! Pride of ownership home on private ravine lot. Hardwood throughout, open kitchen, vaulted ceilings, inviting living room w/ gas fireplace, four sun-drenched bedrooms, primary with W/I closet and 4pc ensuite. Finished basement with kitchen and 3pc bathroom, perfect for in-law suite. Lots of storage and full sized garage. Close to all major highways, shopping, schools and more! Original owners, sought after street, private ravine side, diblasio built, finished from top to bottom, hardwood throughout, oak stairs, gourmet kitchen with S/S appliances. (id:59911)
Ipro Realty Ltd.
325 Krohmer Drive
Goderich, Ontario
NOT AN ORDINARY SIDESPLIT! Impeccable cared for and Upgrades galore! This attractive brick & vinyl sided home offers an open concept kitchen, living and dining area. Custom built solid maple kitchen cabinets. Large island with sink and granite counter tops. Upper level offers 3 bedrooms and an ultra modern 4 pc tiled bathroom with soaker tub and rain fall/body shower. Lower level offers a family room with gas fireplace and large windows. Also, a 4th bedroom and 3 piece bath. Basement area features large gym/fitness area or potential games room plus large laundry/furnace room. Main level terrace door access to composite deck and large concrete patio with hot tub and 16 x 12 gazebo. Spacious rear yard fully fenced with attractive 6' pressure treated fence with 6x6 posts. Large 18 x 25 heated and insulated garage with epoxied floor. 11 x 8 shed for additional storage. Irrigation system. This home is located on a quiet & desirable tree lined street. Close all town amenities, schools & parks. This one is sure to please. (id:59911)
K.j. Talbot Realty Incorporated
8 Elm Drive
Wasaga Beach, Ontario
Top 5 Reasons You Will Love This Home: 1) Exquisite raised bungalow complete with a legal apartment with a private separate entrance and an inviting three bedrooms on the main and upper level, including a lavish primary suite featuring a spa-like 6-piece ensuite and a dreamy walk-in closet 2) Bathed in natural light, the open-concept living and dining areas blend seamlessly into a sprawling kitchen, creating a warm and inviting space thats perfect for unforgettable family moments and lively entertaining, with the added benefit of no carpet throughout the home 3) Step through the kitchen sliding doors onto a sprawling family-sized deck, providing a serene retreat for morning coffees or sunset gatherings, with easy access to the fully fenced backyard delivering privacy and a safe haven for kids and pets 4) Fully self-contained two bedroom, one bathroom legal apartment with a private entrance great for rental income, multi-generational living, or welcoming guest accommodation 5)Established just a leisurely stroll from the shimmering shores of Wasaga Beach Area 1 and mere minutes from downtown Wasaga Beach, charming shops, vibrant restaurants, and endless outdoor adventures. 3,762 fin.sq.ft. Age 21. Visit our website for more detailed information. (id:59911)
Faris Team Real Estate
Faris Team Real Estate Brokerage
7497 County Rd. 91 Road
Clearview, Ontario
Welcome to Your Dream Home in Stayner! This stunning custom-built home offers 4+2 bedrooms and sits on a premium corner lot, just 10 minutes from Wasaga Beach and 30 minutes from Blue Mountain, Barrie, and Collingwood perfect for year-round adventure and relaxation! Featuring over 3,700 sqft of beautifully finished living space (2500 sqft above grade + 1250 sqft basement), this home is built for comfort and efficiency with a Nudura ICF-reinforced foundation, silver graphite insulation and a 200AMP main panel with a separate 100AMP basement panel. Inside, enjoy an open-concept layout with natural light pouring through large windows. Hardwood flooring spans the main and second floors, connected by elegant oak stairs, while porcelain tiles grace the foyer and bathrooms. The gourmet kitchen features quartz countertops, a backsplash, ample cabinetry with a spice rack, under-cabinet LED lighting, and premium Samsung stainless steel appliances, including a gas stove. Smart features include LED pot lights throughout, exterior sensor/timer lights, and a garage door with backyard access. The basement with a separate entrance is perfect for in-laws, guests, or rental income. Bonus Features: - Rough-in gas lines (BBQ, fireplace & garage heater) - Cold room - Separate hot & cold water lines in every bathroom - Master bedroom closet organizer - 6-car driveway & 2-car in garage Nearby Attractions: - Blue Mountain Ski Resort & Village - Wasaga Beach the world's longest freshwater beach - Scenic trails, golf courses, and farmers markets in Collingwood & Clearview Township Don't miss this perfect blend of luxury, location, and lifestyle! (id:59911)
Century 21 Leading Edge Realty Inc.
106 - 30 Imperial Road S
Guelph, Ontario
Welcome to 106-30 Imperial Rd S, a 3-bedroom townhouse nestled in a quiet, well-maintained complex in Guelphs highly desirable West End neighbourhood! This inviting home offers a bright and functional open-concept layout with a spacious kitchen that flows seamlessly into a welcoming living and dining area. Large sliding glass doors at the rear invite natural light to pour in, while providing direct access to a private back patio-perfect for enjoying your morning coffee or relaxing at the end of the day. A convenient powder room completes the main floor. Upstairs, the primary bedroom offers generous space with his-and-hers closets and multiple large windows, creating a peaceful retreat filled with natural light. 2 additional bedrooms offer ample closet space and versatility for family, guests or a home office. A well-appointed 4-piece main bathroom includes a large vanity and a combined shower/tub setup. Downstairs, the finished basement adds valuable living space with a 3-piecebathroom and recreation room that can easily adapt to your lifestyle-whether as a cozy lounge, games area, home gym or 4th bedroom. Located in a vibrant community, this townhouse is just steps from major shopping centres, banks, restaurants and everyday essentials including Costco and Zehrs. Families will love the proximity to St. Francis of Assisi Catholic School and Taylor Evans Public School, while commuters will appreciate the quick access to the Hanlon Parkway. Parks and trails are nearby, along with the West End Community Centre for year-round recreation. Currently tenanted, this property is a turn-key opportunity for investors seeking immediate rental income in a high-demand area. Whether you're looking to grow your portfolio or settle into a friendly, well-connected neighbourhood, 106-30 Imperial Rd S delivers on value, location and long-term potential! (id:59911)
RE/MAX Real Estate Centre Inc

