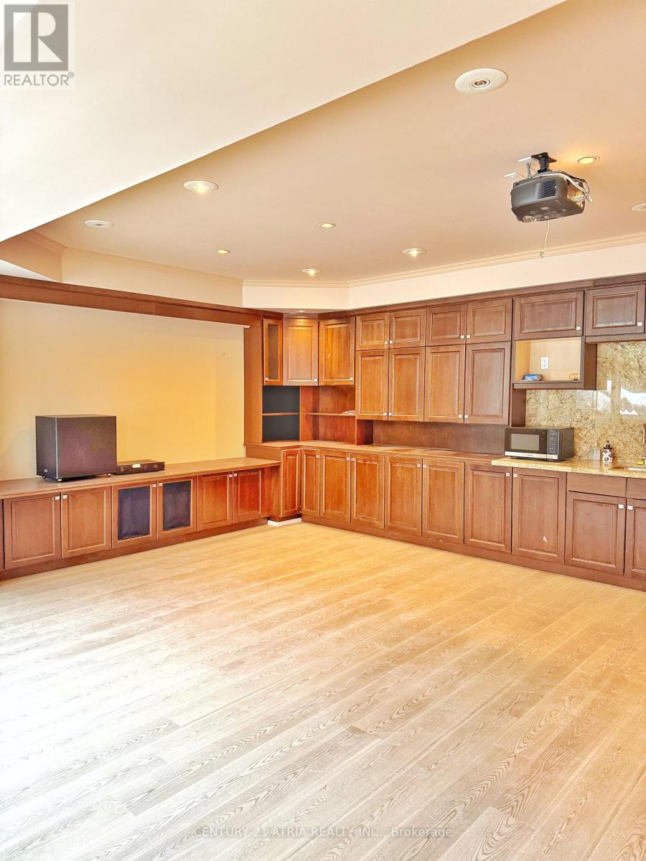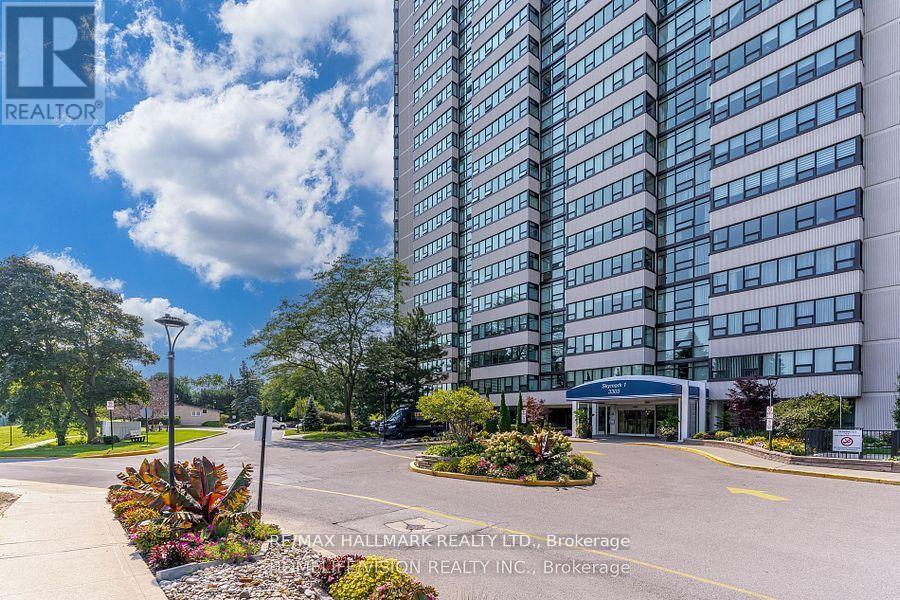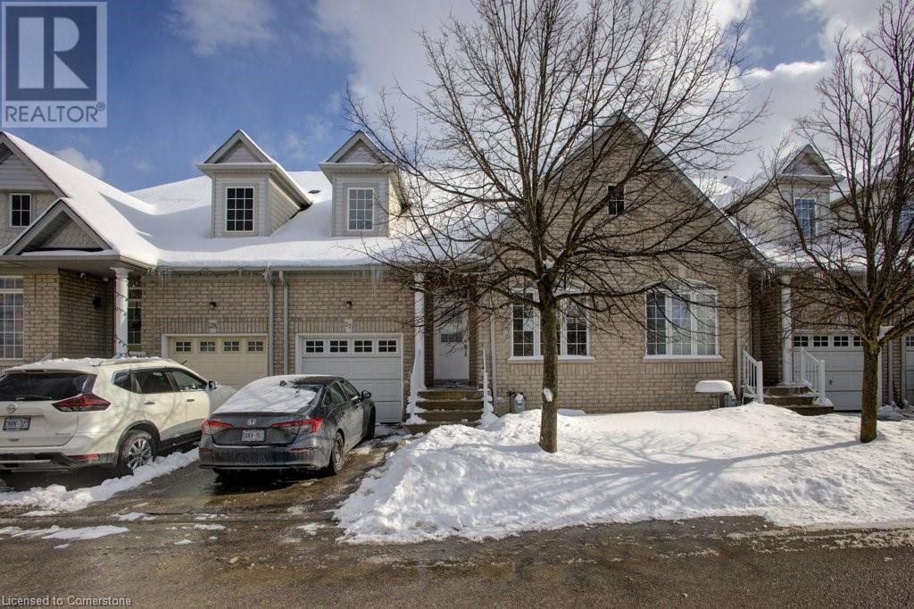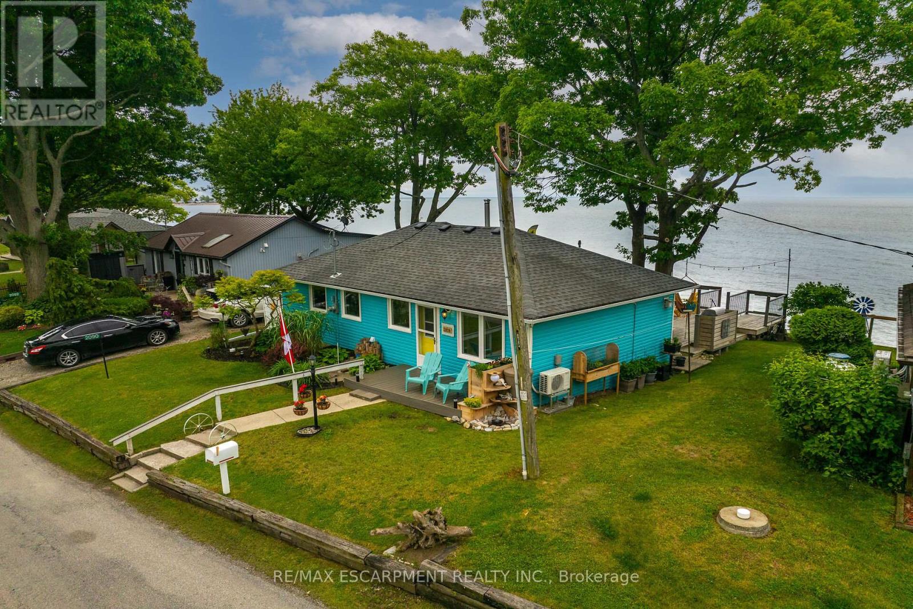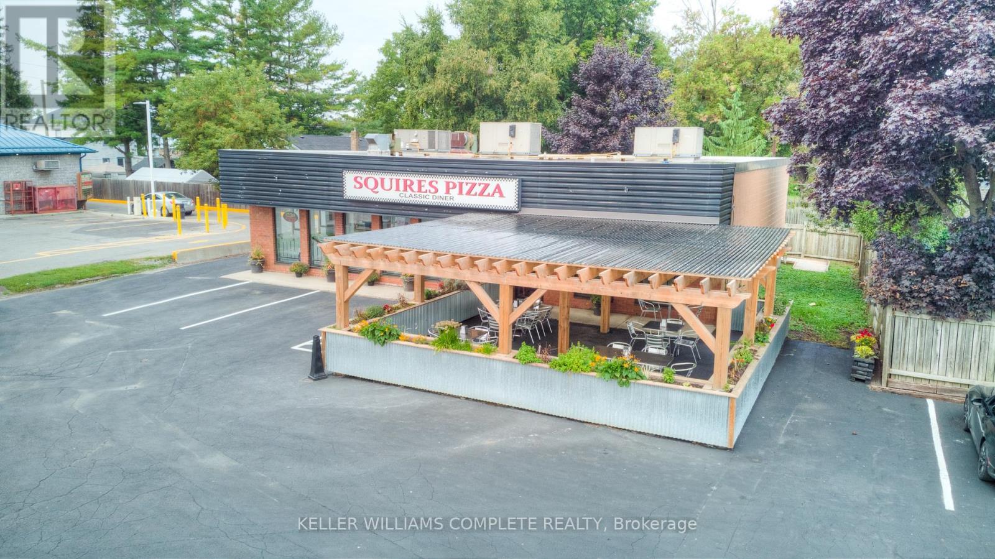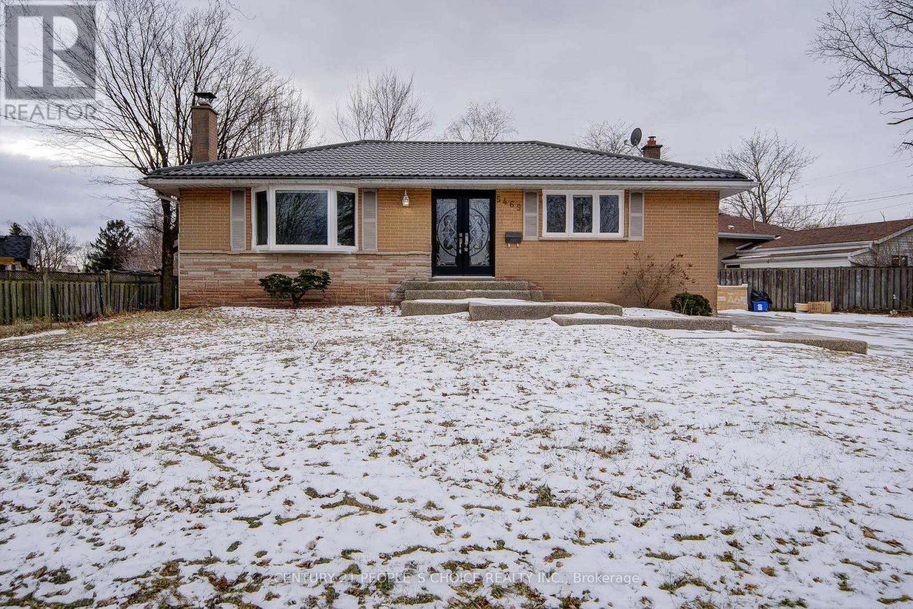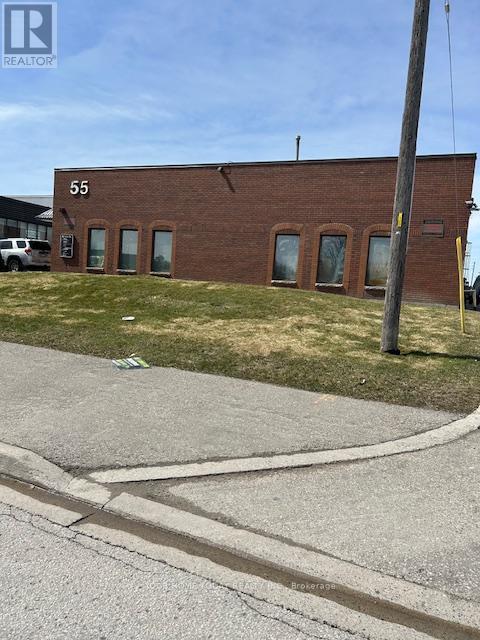2002 - 35 Balmuto Street
Toronto, Ontario
Yonge/Bloor Luxury Condos, 2 Bedrooms With 2 Full Bathrooms. Step To UoT, Subways, Restaurant, World Class Shopping, Face To Bloor Street, 9'' Ceiling, Hardwood Floor, Close To Everything. (id:59911)
Real One Realty Inc.
Bsmt 1 - 47 Wentworth Avenue
Toronto, Ontario
Walkout Basement Apartment for Rent Fully Renovated large window lounge New Appliances Top Rated School Area Separate entrance Located in a prime and Quiet location of North York Close to Sheppard Avenue its perfect for Small Families Dont miss out on this amazing opportunity! One outdoor parking is included Tenant pay 25% utilities EXTRAS** S/S Fridge, S/S B/I Microwave w/ S/S Stove, S/S Dishwasher, Share Washer & Dryer. Extras: lockbox at the door. looking for AAA tenant with great credit report, rental application form, last three pay stubs, job letter and reference. Thanks for showing. (id:59911)
Century 21 Atria Realty Inc.
1215 - 319 Jarvis Street
Toronto, Ontario
Prime Condos luxury living, sun filled bright corner unit condo with unobstructed views of the city and lake. Large windows fill the condo unit with lots of natural light. Extra Large Convenient parking. Versace furnished lobby, 6500 sq/ft fitness club with yoga studio, putting green, co-working space, rooftop bbq area and sun lounge. Perfect for young couple, 2 roommates or single individual. (id:59911)
Property.ca Inc.
508 - 3303 Don Mills Road W
Toronto, Ontario
Prestigious 'Skymark I' Well Maintained, Clean Suite. Approx 1400 Sqft, Split Bedrooms, Large Bright solarium- heated & Air Conditioned. Ensuite Laundry, Large Principal Rooms. Updated Kitchen. Great Rec Centre, 24 Hours Gate House Security. Very well-maintained unit. **EXTRAS** All Elf, Broadloom W/L, Fridge, Stove, B/I Dishwasher, Washer, Dryer, Window Coverings shaters. Fully Renovated This Beautiful unit won't last. (id:59911)
RE/MAX Hallmark Realty Ltd.
19 Niagara Drive Unit# 27
Oshawa, Ontario
Welcome to this spacious and sun-filled 4-bedroom, 3-bathroom townhome, offering modern features and ample space for comfortable living. With 1,695 sq. ft., this home boasts contemporary light fixtures, a well-equipped kitchen with abundant cabinetry, and stainless steel appliances. The eat-in kitchen, complete with a breakfast bar, overlooks the open-concept living and dining area, creating a warm and inviting atmosphere. The primary bedroom features a luxurious 5-piece ensuite and his-and-hers closets, providing plenty of storage. Convenient main-floor laundry adds to the home's practicality. The expansive unfinished basement, with a rough-in for a 3-piece bath, offers endless customization possibilities—whether for additional bedrooms, a recreation space, or a home office. Notable updates include a gas furnace and AC replaced 2018, along with newly installed roof shingles in 2024. This townhome is student-rental friendly, making it a fantastic investment opportunity for those looking to generate extra income while enjoying a comfortable living space. Located just steps from UOIT, Durham College, shopping, restaurants, and with easy access to Highway 407, this home offers both convenience and value. (id:59911)
Chestnut Park Realty Southwestern Ontario Limited
Chestnut Park Realty Southwestern Ontario Ltd.
2090 Lakeshore Road
Haldimand, Ontario
Welcome to Maliblue & start "California Dreamin"! Beautiful & Bright Lake Erie waterfront property enjoying panoramic water views from 500sf deck w/hot tub, 84sf tiki hut/bar balcony & over 1050sf of conc. patio w/freshly poured conc. pad on break-wall'20. Positioned on 0.14ac lot is renovated yr round cottage incs 856sf of beachie themed living area + N. side lot (separate PIN#) incs metal clad garage, multi-purpose building & conc. double parking pad. Ftrs fully equipped kitchen, living room boasting p/g FP & sliding door deck WO, sun-room, 3 bedrooms & 4pc bath. Extras -ductless heat/cool HVAC'22, standby generator'24, roof'13, windows'18, kitchen/bath flooring'24, spray foam insulated under-floor'22, block foundation, holding tank, cistern, 100 hydro, fibre internet, appliances & furnishing!15 mins W/Dunnville. (id:59911)
RE/MAX Escarpment Realty Inc.
Ll2 - 86 Herkimer Street
Hamilton, Ontario
Tastefully presented 2 bedroom condo unit located in the heart of downtown Hamilton near Hospitals, schools, rec/art center's, parks, downtown shops/boutiques, bistros/eateries, city transit, Go Station & 403. This 946sf freshly redecorated unit is situated in stately, established brick complex situated on main floor w/majority of area slightly below grade; however, above grade windows allow for natural light promoting bright ambience. Ftrs kitchen sporting white cabinetry, granite countertops, breakfast bar & SS appliances, open concept living/dining room, modern 4pc bath & 2 sizeable bedrooms. Entrance off Herkimer Street plus rear entry accessing hallway where coin laundry laundry is available. Extras -1 personal parking spot & 1 locker - building amenities inc bike room, common roof top area ftrs BBQ station & communal garden. (id:59911)
RE/MAX Escarpment Realty Inc.
210 George Street
Haldimand, Ontario
Welcome to Squires Pizza, classic diner! Home of big Bopper pizza. Business and building being sold together. This 1950s themed diner has been in business for 35 years and owned by the same owners for 25 years! Dining room seats 84 and the patio has seating for 22 guests. Fully liquor licensed. If you have been looking for a fully functioning restaurant, with an already-existing, loyal clientele, look no further! (id:59911)
Keller Williams Complete Realty
28 Garlent Avenue
Hamilton, Ontario
Upgraded 2 Story 3 Bdr 2.5 Bath Townhouse In Ancaster Meadowlands! 9 Ft Ceilings! water resistant and scratch resistant Vinyl Flooring In Liv. Rm. Potlights Galore. Modern Kit. W/ White Cabinets, Ss Appliances & White Bksplsh. 3 Spacious Bdrs. Master Br W/ Walk-In Closet & Ensuite Bath W/ Oversize Frameless Glass Shower. Convenient Bedroom Level Laundry. Close To Mcmaster, Hospital, Hwy,Costco & Plaza. No Pets. No Smoking. ***Bonus:Condo Corp. Is Responsible For Lawn Cutting and snow removal of sidewalks. Tenant pays rent+ utilities+ hwt and hrv rental($85.73/m) ****Possession date: June 1st**** (id:59911)
Real One Realty Inc.
66 Commuter Drive
Brampton, Ontario
Bright, Spacious Three Bedroom & Three Washroom End Unit Townhouse Available For Rent. Steps To Mount Pleasant Go Station And Close To All Amenities. Master Bedroom With Walk-In Closet And 5pc Ensuite. Upper Level Laundry + 2 Bedrooms And Common Washroom To Share. 2 Parking Spaces On The Driveway. Located In Prime Location! Just Minutes From Schools, Parks, Transit And Community Centre. (id:59911)
Royal Star Realty Inc.
5469 Randolph Crescent
Burlington, Ontario
Attentions builder or investors perfect location for build your dream house 2+1 Bedroom Detached Bungalow Features, Premium Location On Enormous Lot In Se Burlington Near Lake And The Oakville Border! This Home Is Situated On A Quiet, Family Friendly Street. Granite Counter Top, Stainless Steel Appliances, Metal Roof, New Central Air Conditioner (2021), Aggregate Concrete Front Steps And Basement Apartment With Separate Entrance. Close To Schools, Parks, Go Transit, Shopping, Highway! **EXTRAS** A new plan for the renovation of a double story has been submitted to the city for 4,500 S.feet and a basement of 2,500 S.feet. All the drawing will be provided along with engineer company who is working for this. (id:59911)
Century 21 People's Choice Realty Inc.
#13 & #14 - 55 Sinclair Avenue N
Halton Hills, Ontario
Excellent opportunity to own a well maintained industrial condo in Georgetown. EMP1 Zoning (Employment One Zoning designation is governed by the Town of Halton Hills' Comprehensive Zoning By-law 2010-0050) allows for a variety of uses: business offices, fitness centre, daycare centre, retail store etc. This offering is comprised of 2 separately deeded units (#13 & #14) totaling approx. 2,880 sq feet. There are 2 grade level doors & 6 parking spaces. Bell Fiber High Speed has been installed in the building. Foyer offers a 2 pc bathroom and access to both units. Unit # 13: Office area: approx. 15'5" x 14'7", Bay Area: approx. 39'5" x 21'1", shop door 12' x 10'. Man door (replaced), 13'5" ceiling, concrete floor, small mezzanine for storage above office (has been closed off), hydro panel for both units, utility closet for both units. Unit #14: Office area: approx. 19' x 14'7", Bay Area: approx. 38' x 24', shop door 10' x 10', man door (replaced), 13'5" ceiling, concrete floor, small mezzanine for storage above office (has been closed off). Easy access to major Highways 401 & 407. (id:59911)
Your Home Today Realty Inc.

