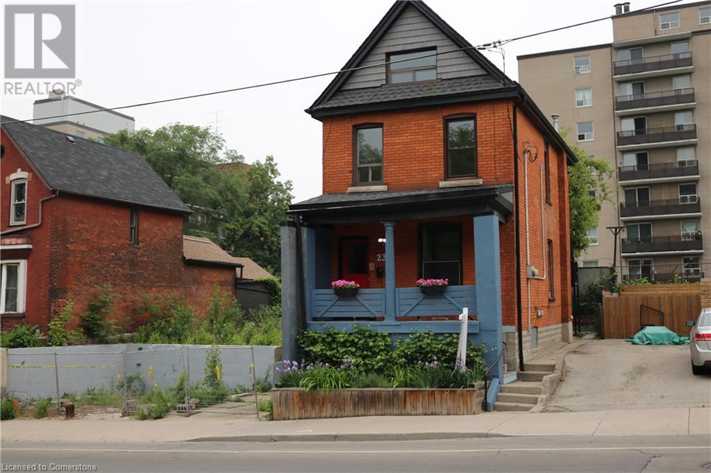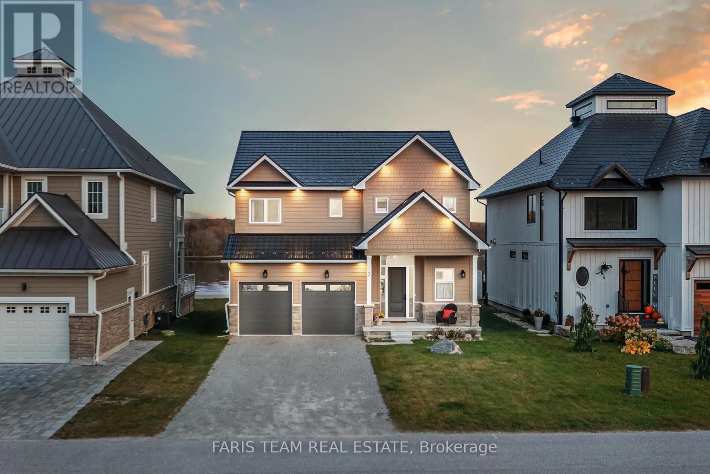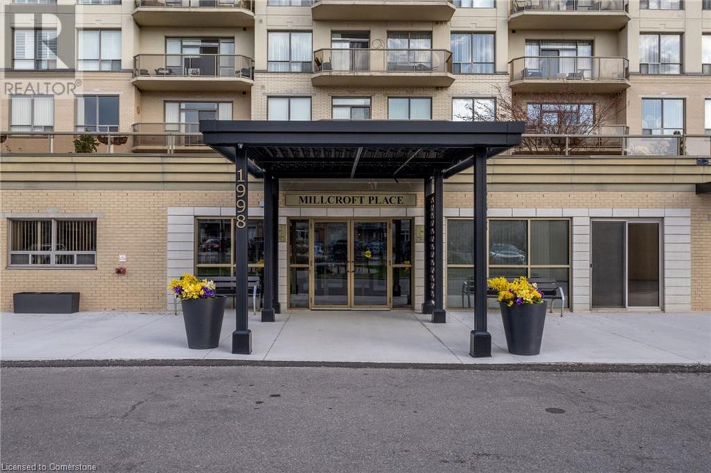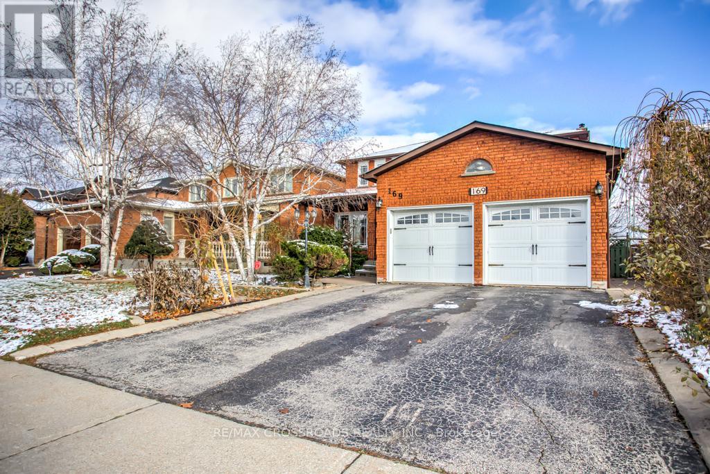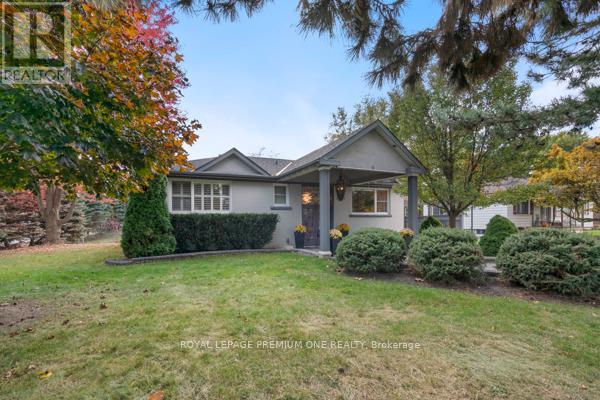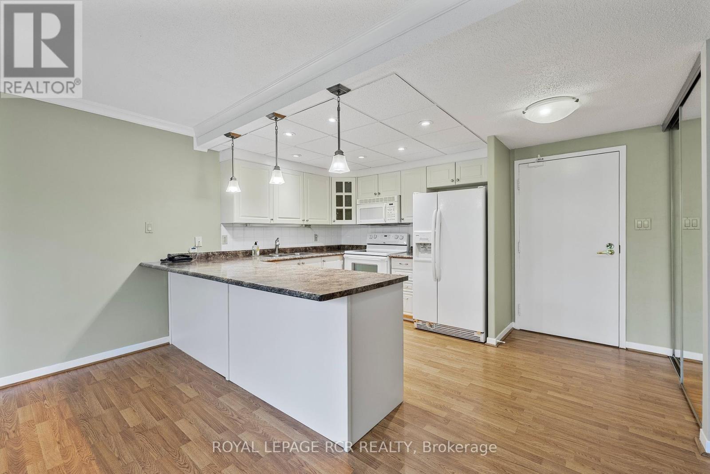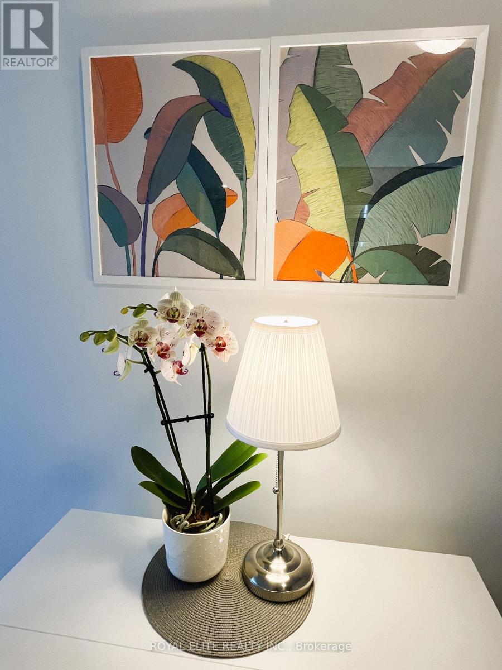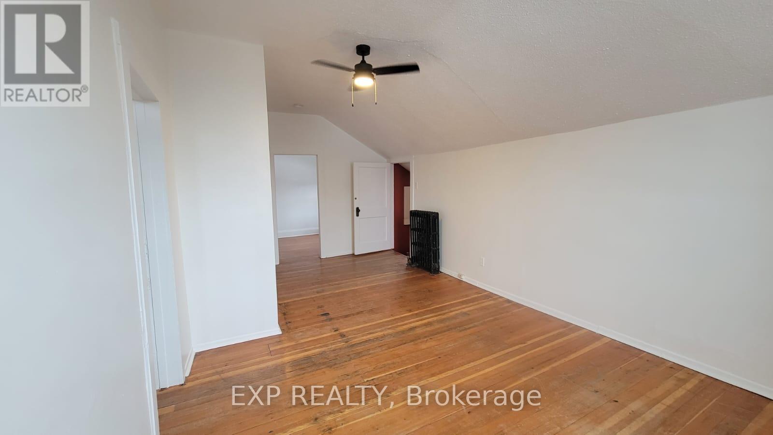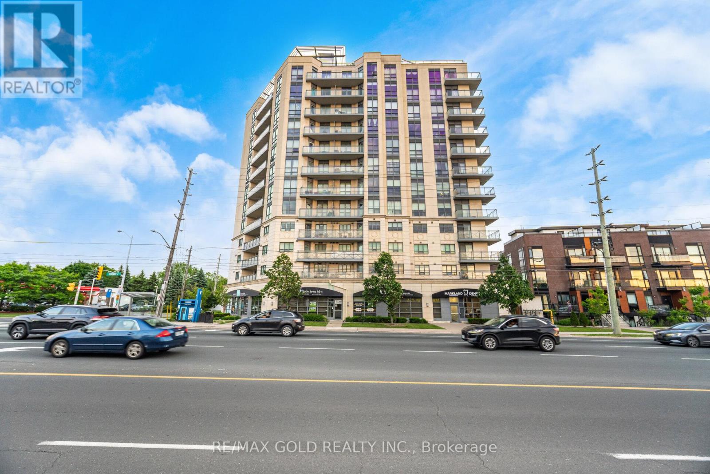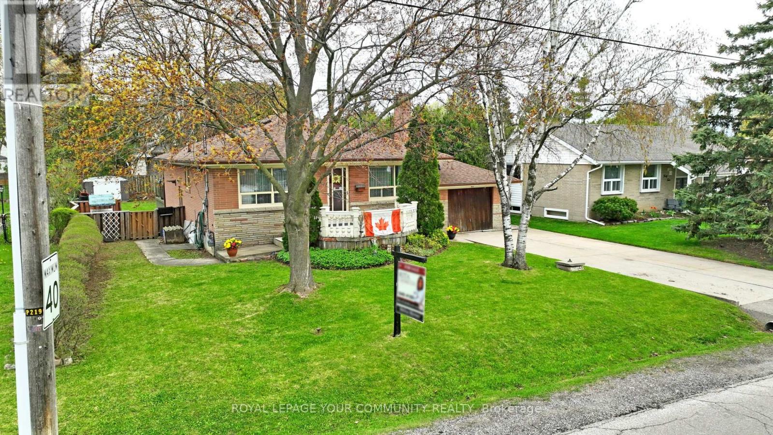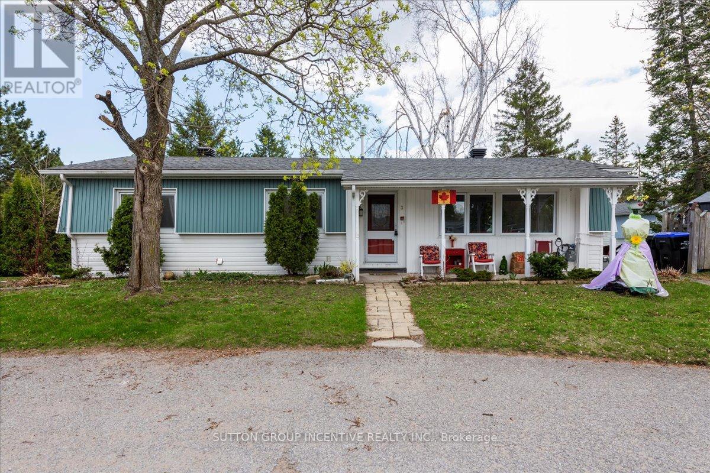235 Young Street
Hamilton, Ontario
Welcome to this Charming Corktown duplex with incredible income potential. This all brick beautifully maintained 2.5-storey duplex is ideally situated on the border of Hamilton’s vibrant Corktown and Stinson neighbourhoods. Offering over 1,647 square feet of well-designed living space, this home is a standout opportunity for investors or savvy buyers looking to live in one unit and rent the other. The main floor unit boasts a bright open-concept layout with a large living, dining and kitchen area. A spacious bedroom and a four-piece bathroom provide the perfect balance of comfort and privacy. The in-suite laundry is located on the spacious lower level for your own convenience. Upstairs, the second unit is two levels and is full of natural light! Featuring an eat-in kitchen with a cozy living room, a four-piece bathroom and in-suite laundry complete this unit. The second level offers two sunny bedrooms with generous closet space – perfect for tenants or extended family. Also enjoy access to the private backyard garden oasis through the first level on this unit. This meticulously cared-for property features separate hydro meters, fresh paint throughout and a list of thoughtful updates in 2022, including new flashing, fascia, exterior doors, stair reinforcement and more. Just steps to St. Joseph’s Hospital, the GO Station, trails, parks, Augusta’s dining scene and downtown – this location offers unmatched convenience for professionals and commuters alike. Whether you’re looking to invest or nest, this is a property worth acting fast on! Don’t be TOO LATE*! *REG TM. RSA. (id:59911)
RE/MAX Escarpment Realty Inc.
7 Dock Lane
Tay, Ontario
Top 5 Reasons You Will Love This Home: 1) 2-storey home presenting a breathtaking waterfront with deep, clear water and captivating sunrise views over the horizon, offering an unparalleled experience to enjoy every morning 2) Rare gem, complete with a full basement boasting large, sun-filled windows and awaiting your personal finishing touch, along with heated flooring in the ensuite bathroom 3) Step out onto the expansive covered back deck with a hot tub, or enjoy sweeping 180-degree views from the massive second-level balcony, perfect for relaxation 4) Custom-designed kitchen featuring luxurious high-end appliances, exquisite leathered granite countertops, a spacious island, and panoramic views that elevate every meal 5) Resting in a boater's paradise, this stunning year-round home or cottage offers easy access to Georgian Bay while still being within easy reach of nearby amenities. 2,213 sq. ft. with an unfinished basement. Age 1. Visit our website for more detailed information. (id:59911)
Faris Team Real Estate
Faris Team Real Estate Brokerage
1998 Ironstone Drive Unit# 301
Burlington, Ontario
Welcome to Millcroft Place! This bright, south / lake facing condo is immaculately maintained offering a spacious 1 bedroom + spacious den, 2 bathroom floor plan with over 1,100 sq.ft. of open concept living space. The main living/dining room showcases hardwood flooring, crown molding, an electric fireplace, electric blinds and is open to the updated kitchen with quartz counter tops, modern backsplash, stainless steel appliances and sliding glass doors to the balcony with south facing views towards the lake. The generous Primary bedroom has a walk-in closet and 3 pc. ensuite washroom. A bedroom sized den, second bathroom, in-suite laundry, and multiple storage closets complete this beautifully appointed unit. 1 underground parking space (A74) with an upgraded EV charger. Pets are welcome (restrictions apply). A live-in superintendent, exercise room, party room with a kitchen, pool table, & TV & workshop round out the features of this desired building. Close to shops, restaurants & amenities with easy access to highways. Don’t miss your chance to own in this extraordinary building. (id:59911)
Sutton Group - Summit Realty Inc.
2 Erie Street
Collingwood, Ontario
Nestled on a beautifully landscaped corner lot just one block east of sought-after Minnesota Street, this stunning turn-of-the-century red brick home offers the perfect blend of history, charm, and convenience. Located in the heart of Collingwood's iconic tree streets, you will enjoy bay breezes on warm days and easy access to downtown shops, restaurants, and the waterfront whether by foot or bike.Steeped in the character of the old shipyards, this three-storey home features three spacious bedrooms, two full bathrooms, and plenty of room to roam. The upstairs pine floors were refinished in 2023, and the main bathroom was completely remodeled the same year, blending classic charm with modern comfort.Gardeners and outdoor enthusiasts will fall in love with the fully fenced backyard oasis, featuring three tranquil ponds, one home to friendly Koi fish that bubble to the surface at feeding time. Mature trees surround the lush front yard, offering privacy and natural beauty. A detached double car garage provides ample space for your gardening tools and seasonal toys.This property truly is a rare gem, centrally located, full of character, and brimming with potential for relaxation and recreation. Come experience everything you love about Collingwood, right at your doorstep. (id:59911)
Sotheby's International Realty Canada
717 - 8 Cedarland Drive N
Markham, Ontario
Condo apartment available in the heart of MARKHAM! The unit is equipped with a contactless door system while the kitchen boasts stainless steel paneled appliances, adding a sleek and contemporary touch. Additionally, the ensuite laundry facilities provides added convenience and ease.The interior of the unit features beautiful herringbone flooring, adding a touch of elegance to the living space. With 1-bedroom plus a den, this unit offers flexibility and can be utilized as an additional living space or home office. Some highlights of this condominium is the 24/7 concierge service and a balcony with unobstructed views, providing residents with security and a private outdoor space to relax and enjoy the surroundings. Located in the heart of Unionville, this condominium offers a prime location with easy access to highways, making commuting a breeze. Residents will have the convenience of being close to various amenities, including shopping centers, restaurants, and entertainment. (id:59911)
Royal LePage Associates Realty
Bsmnt - 169 Morning Star Drive
Vaughan, Ontario
Discover the perfect blend of comfort and convenience in this bright and spacious basement, ideally situated near Hwy 27 & 427. Enjoy easy access to schools, parks, shopping, and all essential amenities. Stay connected with complimentary internet provided by the landlord. Choose between a fully furnished setup or bring your own furniture. A fantastic opportunity for anyone seeking a well-located and cozy living space. Don't miss out!. (id:59911)
RE/MAX Crossroads Realty Inc.
9 Faris Avenue
King, Ontario
LOCATION. LARGE LOT, ABOUT 90 FT BY 200 FT, WITH GREAT POTENTIAL, SURROUNDED BY LARGER HOMES. OR DOWNSIZING IN A HIGH DEMAND AREA . OPEN CONCEPT HOME FULLY RENOVATED. MARBLE/HARDWOOD FLOORS. LARGE PRIMARY BEDROOM WITH 6PC JACUZZI ENSUITE AND W/I CLOSET. KITCHEN HAS ISLAND, IDEAL FOR ENTERTAINMENT. UNDERMOUNT SINK AND HIGH END S/S APPLIANCES. EXIT TO ENCLOSED BACK PORCH WITH CABINETS AND BAR FRIDGE FOR EXTRA STORAGE. STEP ONTO DECK FROM ENCLOSURE THAT IS COMPLETELY COVERED FOR OUTDOOR BBQ. ONE GARAGE NEXT TO HOME AND ADDITIONAL 2 GARAGES IN THE REAR. AN ADDITIONAL PATIO AND PERGOLA IN THE BACKYARD. BASEMENT IS FULLY FINISHED FOR EXTRA LIVING SPACE. POTENTIAL TO ADD A SECOND KITCHEN FOR RENTAL PURPOSES. A UNIQUE PROPERTY THAT HAS SO MUCH TO OFFER. PRICED TO SELL. (id:59911)
Royal LePage Premium One Realty
127 North Meadow Crescent
Vaughan, Ontario
Welcome to 127 North Meadow Crescent in the coveted Crestwood-Springfarm-Yorkhill Area. Steps away from Steeles Avenue West and a short distance away from local schools, parks, York Region Transit and TTC, community centers, synagogues, churches, Spring Farm marketplace, Centrepoint Mall, Promenade Mall, and much more. This beautifully renovated home offers spacious, light-filled rooms and a new garage door installed as of 2025. Roof and windows were installed in 2018. The large 3-bedroom basement can be easily used as a separate apartment featuring its own kitchen and ample storage space. A great opportunity to buy in a family-oriented and safe neighbourhood. (id:59911)
Sutton Group-Admiral Realty Inc.
305 - 166 Olive Street
East Gwillimbury, Ontario
This well-maintained 2-bedroom condo offers peaceful, top-floor living with serene views overlooking a mature treed ravine. The open-concept layout features a bright bay window and a combined living, dining, and kitchen space. The kitchen and appliances remain tastefully updated, and the renovated bathroom includes a spacious walk-in shower. This unit is exceptionally cared for and move-in ready with a fresh coat of paint. The building includes a range of amenities and wonderful community feel. A must-see opportunity! (id:59911)
Royal LePage Rcr Realty
325 - 370 Hwy 7 E
Richmond Hill, Ontario
Welcome to this beautifully maintained 1-bedroom suite at the sought-after Royal Garden Condos, located at 370 Highway 7 East. This bright and spacious unit offers a functional open-concept layout with large east-facing windows that fill the space with natural light and overlook the peaceful front courtyard. Recently freshly painted and featuring new laminate flooring throughout, New Washer and Dryer (2024) with extended warranty, this unit is move-in ready. The modern kitchen is equipped with granite countertops and ample cabinetry - perfect for home cooks or entertainers alike. Enjoy resort-style living with 24-hour concierge service and top-tier amenities including a fitness center, party/meeting rooms, and guest suites. Unbeatable location: Steps to public transit and VIVA bus stop at your doorstep. Walking distance to Golden Plaza, Commerce Gate, restaurants, playgrounds, and medical offices. Minutes to Hwy 404, 407, and major business parks. Located in a quiet, family-friendly neighborhood within the highly coveted St. Robert CHS school zone. Ideal for first-time buyers, downsizers, or investors looking for a prime location with everything at your fingertips! (id:59911)
Royal Elite Realty Inc.
22 Admiral Crescent
Essa, Ontario
Introducing 22 Admiral Crescent a stunning, modern townhome built in 2011 that perfectly blends style, comfort, and functionality. Spanning 1,486 sqft, this beautiful freehold property features 3 spacious bedrooms and 3 elegant bathrooms, including a luxurious primary ensuite. The open-concept main floor is ideal for entertaining, with large windows that flood the space with natural light. The finished basement offers versatile space, with a rough-in for an additional bathroom, ready for your customization. Step outside to a generous backyard, complete with a recently upgraded patio and a custom pergola an outdoor oasis perfect for relaxing or hosting friends. Located in a rapidly growing, highly desirable neighborhood, this area boasts proximity to shopping, top-rated schools, parks, green spaces, and all the amenities you could need. The surrounding community is booming, with ongoing development and a vibrant atmosphere that promises continued growth and increasing value. Whether you're a first-time homebuyer looking for the perfect starter or an investor seeking a prime property in a thriving area, this home is an opportunity you wont want to miss. (id:59911)
RE/MAX Metropolis Realty
4 - 112 High Street
Georgina, Ontario
Charming 2-Bedroom Apartment in the Heart of Sutton Live in the vibrant heart of Sutton in this spacious and bright 2-bedroom apartment located above a storefront on High Street. Set in a character-filled century building, this unique unit features large windows and original architectural details that blend charm with comfort. Enjoy the convenience of being just steps away from transit, local shops, restaurants, and the nearby park. Whether you're sipping your morning coffee bathed in natural light or taking an evening stroll through the neighborhood, this is urban living with a small-town feel. (id:59911)
Exp Realty
311 - 7730 Kipling Avenue
Vaughan, Ontario
Absolutely stunning and spacious corner unit with a desirable open-concept layout in a prime location in the Heart of Vaughan. 2-bedroom, 2-bathroom suite featuring 2 Parking Spot & Locker Corner Unit With Wrap Around Balcony, Bright interior with large windows offering an abundance of natural light. Upgraded Kitchen Cabinetry, Tiles, And Granite Countertops. Stunning Wide Plank Grey Hardwood, Upgraded Shower Stall, Sinks, Faucets & Shower Fixtures. Pot Lights & Beautiful Custom Wallpaper In Master Excellent first-time buyers or investors Dream Home. Quiet Building with Public Transit at Your Doorstep! Close to Vaughan Metropolitan Centre Subway Station! Minutes from Highways 427, 407, & 400, Shopping, Restaurants, Market Lane, and more! Building Amenities: Gym, Sauna, Party Room, Rooftop Terrace, Guest Suites, & Visitor Parking! (id:59911)
RE/MAX Gold Realty Inc.
1580 Woodeden Drive
Mississauga, Ontario
Pride of ownership is evident in this meticulously maintained 2-storey family home, first time on the market by the original owners. Situated on a spacious 134 x 108 foot lot, surrounded by mature, towering trees in the prestigious Lorne Park neighborhood. Offering 4+1 bedrooms, 3+1 bathrooms, and square feet of thoughtfully designed living space, this home is perfect for growing families. Upon entry, you'll be greeted by a bright, expansive living room with oversized windows hat flood the space with natural light and provide views into the kitchen. The updated kitchen features a breakfast bar with seating, easy access to the backyard, and flows seamlessly into the formal dining room, which is accented by a cozy fireplace—an ideal setting for entertaining. The convenience of main-level laundry adds an extra touch of practicality. Upstairs, you'll find 4 generously sized bedrooms, including a spacious primary suite with a 4-piece ensuite and a large (walk-in closet. The finished, updated basement offers an additional recreational space, perfect for a second living area, gym, or home office. The basement also includes an extra bedroom and a 2-piece bathroom, providing the ideal retreat for guests or older children. Step outside to your private backyard oasis, designed for both relaxation and entertainment. Featuring a deck, beautiful stone patio, large shed, and a sizable green space that offers endless possibilities for customization. conveniently located within 5 minutes of top-rated schools such as Lorne Park Secondary School and Tecumseh Public School, as well as parks, scenic trails, and the vibrant Lakeshore Road, home to trendy shops, cafes, and restaurants. (id:59911)
RE/MAX Escarpment Realty Inc.
48 Burris Street Unit# 2
Hamilton, Ontario
Welcome to Unit 2 at 48 Burris Street—an oversized, character-filled 2-storey apartment in one of Hamilton’s most vibrant and walkable neighbourhoods! Bursting with charm and natural light, this beautifully renovated unit offers over 1,500 sq ft of living space, featuring five generously sized bedrooms, two full bathrooms, and the rare convenience of in-suite laundry. Original architectural details blend seamlessly with modern updates, creating a unique and inviting space. You’ll love the soaring ceilings, large windows, and the thoughtful layout that provides plenty of room for families, professionals, or roommates to live comfortably. Situated just off Main Street, you’re steps to Gage Park, the Escarpment Rail Trail, shops, restaurants, the Hamilton Farmers’ Market, transit lines, and a short commute to downtown or McMaster. With its size, charm, and unbeatable location, this unit offers incredible value in a sought-after community. This pet friendly unit offers a place to call home. (id:59911)
RE/MAX Escarpment Realty Inc.
L123 - 9570 Islington Avenue
Vaughan, Ontario
Families, newcomers, and students are welcome! Situated in the highly desirable Sonoma Heights neighborhood of Vaughan, this 3-year-oldcorner-unit condo townhouse offers 1,365 sq. ft. of bright, modern living space featuring 3 spacious bedrooms and 3 bathrooms. The open-concept design includes large windows, high ceilings, hardwood flooring throughout, pot lights, and an elegant iron staircase. The stylish kitchen is equipped with stainless steel appliances, quartz countertops, a large pantry, and abundant cabinetry. Additional features include five closets, upper-level laundry, and a practical two-story layout. Enjoy unbeatable convenience with easy access to Highways 400, 407, and 427, and just minutes to the VMC Subway Station. Walk to nearby shops, restaurants, supermarkets, and community services, with Vaughan Mills Mall, Canadas Wonderland, and Boyd Conservation Area all close by. A perfect choice for anyone seeking comfort, accessibility, and a vibrant neighborhood to call home. (id:59911)
Real Estate Homeward
3044 Woodward Avenue
Burlington, Ontario
Introducing this attractive and charming home, which sits on a spacious 80’ x 100’ lot in the heart of Burlington. The neighborhood is serene, peaceful and offers nearby conveniences such as Go Station services, Bus stations, the Burlington mall, and schools. As you walk the front entrance, notice the generous porch overlooking the tastefully landscaped lawn featuring a colorful magnolia tree and a colossal pine tree. The main floor offers a spacious family room that is bright and inviting, perfect for unwinding after a long day. The living room features a fireplace and flows seamlessly into the dining room, making entertaining family and friends a breeze. Enjoy the spacious office, with its large windows – which can easily be converted into a comfortable bedroom. The second-floor features four bedrooms, including master suite which boasts his and her closets and its own private ensuite. Venture downstairs into the basement where you’ll find a fully furnished apartment offering a full kitchen, a living/dining room with a cozy fireplace, a tasteful bathroom, an additional bedroom, laundry facilities and a walk-out to the backyard! Bask in your private backyard complete with a stylish gazebo for shade and an inviting inground pool perfect for cooling off on warm days. Recent upgrades include: Recently replaced furnace and AC (Oct 2024), recently replaced windows and shingles (2018). Don’t be TOO LATE*! *REG TM. RSA. (id:59911)
RE/MAX Escarpment Realty Inc.
4686 Pettit Avenue
Niagara Falls, Ontario
At the end of a tree-lined street, located on a tranquil court, you will find 4686 Pettit Avenue welcoming you home. This charming 3+1 bedroom, 2 full bathroom semi-detached bungalow is a dream come true for families. Check out the floorplans so everyone can pick their own bedroom. The prime location places you steps to Cherrywood Acres elementary school and will make the morning routine a breeze. The backyard is a private oasis, boasting lush landscaping that creates a serene atmosphere for relaxation and play. A spacious patio awaits, ready to host gatherings and celebrations, ensuring memorable moments with friends and family. Everyone will have a place to park with 4 spots in your private driveway and ample street parking. Whether you’re entertaining guests or savoring quiet evenings under the stars, this outdoor space is perfectly designed for your enjoyment. Located in a desirable and safe neighborhood, this home offers the easiest access to schools, parks, recreation, hospital, shopping, and dining, making it the ideal place to settle and grow. 7 Public & 7 Catholic schools serve this home with 2 private schools nearby. Bus transit stop is less than a 4 min walk. Rail transit stop is less than 2 km. Basement in-law suite or rental potential with side door entrance. Come and discover the warmth and comfort of this ideal home in an unbeatable location! (id:59911)
RE/MAX Escarpment Realty Inc.
37 - 115 Main Street S
Newmarket, Ontario
Welcome to the Heart of Historic Downtown Newmarket! This beautifully cared-for condo townhouse offers the perfect blend of modern comfort and low-maintenance living, making it ideal for 1st time buyers, growing families, or anyone looking to downsize without compromise. Step inside to discover a bright and inviting layout featuring 3 spacious bedrooms, 2 bathrooms, and a fully finished basement that offers even more space to relax or entertain. You'll love the new pot lights on the main floor, upgraded appliances, elegant California shutters, and the open-concept living and dining area that flows effortlessly into your private, cozy backyard, perfect for morning coffee or weekend BBQs. Living here means enjoying everything that Downtown Newmarket has to offer, from charming shops and local cafés to award-winning restaurants and year-round events at Riverwalk Commons. Whether it's skating in the winter, splash pads in the summer, or farmers markets and festivals in between, there's always something happening just steps from your door. With GO Transit, top-rated schools, parks, major highways, and Upper Canada Mall all nearby, this move-in-ready gem checks every box. Don't miss your chance to call this vibrant, walkable community home! (id:59911)
Homelife Landmark Realty Inc.
42 Rougecrest Drive
Markham, Ontario
OFFERS ANYTIME ~ Incredible Location ~ Incredible Price ! ~ Ideal location to build your custom home with 3 car garage on this HUGE 65 x 132 ft lot located within special enclave of mature Markham neighbourhood, already surrounded by many new custom built homes. Exclusive and tucked away in Markham Village South, surrounded by conservation lands and walking trails. A+++ location and community to build a custom home. Walking distance to Main St. Markham, shops, restaurants, schools, parks and community center. 2 minutes to Hwy 407. Properties in this area don't come along often! (id:59911)
Royal LePage Your Community Realty
16 Goodwood Street
Uxbridge, Ontario
Nestled on an expansive 1-acre lot w/ over 100 ft of frontage and more than 300ft of depth, this custom-built bungalow is the perfect balance of country calm and modern design. From the moment you pull into the driveway and get a closer look at the home, you know you've arrived somewhere special. Step inside, & light pours through massive windows, filling the vaulted ceilings of the living room and setting the tone for the open-concept layout that flows effortlessly throughout the home. Whether you're starting a family, upsizing for space, or simplifying your lifestyle, this home adapts beautifully to any life stage. The main flr is anchored by a designer kitchen that invites conversation and connection. W/ stone countertops, a custom B/I range hood, quality appliances, & an oversized island that seats five, it's the kind of space where late-night chats, weekend brunches, & everything in between just feel right. Storage is no issue everything has its place, including the everyday essentials tucked neatly into the large mudroom just off the garage. The primary bedroom on the main floor is a true retreat, complete with a spa-like ensuite and a W/I closet. Three additional spacious bedrooms each w/ their own charm & a shared bathroom just for them. As the seasons change, your connection to nature never fades. The 3-season sunroom offers a front-row seat to the outdoors w/o ever leaving your cozy corner. But when summer arrives, this property truly shines your own private resort awaits. Dive into the large in-ground pool, host unforgettable gatherings in the cabana with its fully integrated outdoor kitchen & bathroom, & when the sun sets, settle around the firepit or kick a ball around in the sprawling open space. Light-filled rooms, refined finishes, and rustic charm this home is a masterclass in style & function. And best of all, it offers the peaceful rhythm of country life, just a short drive from the conveniences of the city. (id:59911)
RE/MAX Hallmark Ciancio Group Realty
RE/MAX Hallmark Realty Ltd.
446 Lynett Crescent
Richmond Hill, Ontario
Welcome to this beautifully upgraded raised bungalow located in the highly desirable and family-friendly Crosby community home to some of Richmond Hills top-rated schools, including Bayview Secondary and Pleasantville P.S. This thriving neighborhood is currently transitioning,with new custom homes being built throughout the area, adding long-term value and appeal.Perfect for both homeowners and investors, this versatile property features two fullyself-contained basement apartments one bachelor unit and one spacious 1+1 bedroom layout each with brand-new kitchens and private entrances, offering excellent rental income potential or multigenerational living options.The main floor has been thoughtfully renovated, showcasing a modern kitchen, a fully updated bathroom, stylish vinyl laminate flooring, smooth ceilings, pot lights, new baseboards and doors, and fresh paint throughout. It also includes a private laundry area, enhancing everyday convenience.Major upgrades include a new 200-amp electrical panel, a high-efficiency tankless water heater,newer windows, and a semi-updated bathroom in the basement. Both basement units feature brand-new kitchens, increasing the homes investment potential.One of the standout features of this property is its unique lot shape it widens to an impressive 80 feet at the rear, offering endless potential for future expansion, outdoor living, or redevelopment opportunities.Outside, the home is enhanced with new exterior pot lights and a spacious driveway with parking for up to five vehicles.Situated in a vibrant, growing neighborhood surrounded by schools, parks, shopping, and transit, this move-in-ready home presents a rare opportunity to own a property in a transitioning area with strong future appreciation. Dont miss your chance to be part of this exciting and evolving community in the heart of Richmond Hill! (id:59911)
Royal LePage Your Community Realty
3 Yew Court
Innisfil, Ontario
Welcome to Sandycove Acres, an adult Lifestyle Community with 2 heated salt water pools, 3 Rec Halls, walking trail, quite a number of clubs and activities, including dances, Pub nights, Wood Working Shop, Meet & Greet Evenings, Darts, Billards, and the list goes on. Or stay at home and relax in this very quiet friendly community. Close to all basic shopping and a Plaza on site which includes a Hair Dresser, Variety Store, Pharmacy, Resturant This home has a whimsickle feel with lots of color and a good feeling. Court location walking to both pool and plaza. The back yard is amazing with lots and lots of privacy. Don't miss out. (id:59911)
Sutton Group Incentive Realty Inc.
8 Boyd Court
Markham, Ontario
Stunning Executive Home On Rare Over Half-Acre Lot In Prestigious Markham Court! Nestled In A Quiet, Upscale Cul-De-Sac, This Exceptional 4-Bedroom, 3-Bath Family Residence Sits On A Premium 147 Ft x 161 Ft Lot, Offering Unmatched Space, Comfort, And Privacy Ideal For Multi-Generational Living Or Large Families. Extra-Long Interlock Driveway With Parking For Up To 8 Vehicles And A Double Garage.Enjoy A Spacious, Sun-Filled Layout With Timeless Finishes Throughout: Solid Hardwood Flooring On The Main Levels, Vaulted Living Room With Soaring Ceilings, Smooth Ceiling Through-out, Pot Lights, And A Classic Wood-Burning Fireplace In The Dining Room. The Renovated Chefs Kitchen Features Quartz Counters, Large Central Island, Built-In Oven, And Walk-Out To An Ultra-Private Backyard. Fully Enclosed By A 4-Metre-Tall Cedar Fence, Beautifully Landscaped.The Finished Basement Offers Incredible Flexibility With A Large Recreation Area, Double-Sided Fireplace And Office Nook. Perfect For A Home Business, Or Private Guest Retreat.Move-In Ready With Extensive Upgrades: Workshop (Convertible To A Third Garage), Garden Shed, Central A/C, Central Vac, Humidifier, And Whole-Home Water Filtration System With Iron Removal. Designed For Comfort, Convenience, And Peace Of Mind.Prime Location: Just 3 Minutes To Highway 404 And Costco! Walk To Top-Ranked Schools, Parks, Nature Trails, Community Centres, Supermarkets, Restaurants, And Transit. Experience The Best Of Estate-Style Living With Urban Accessibility! (id:59911)
RE/MAX Excel Realty Ltd.
