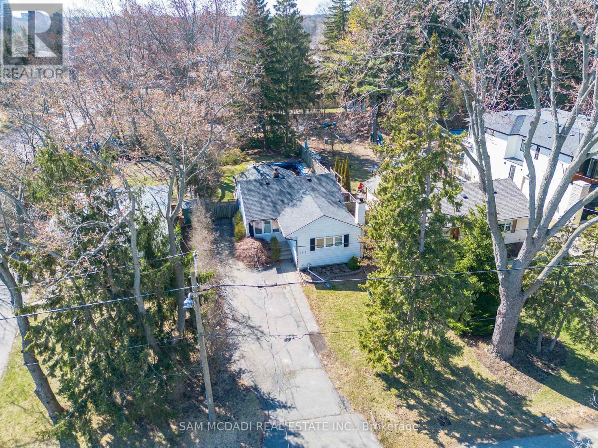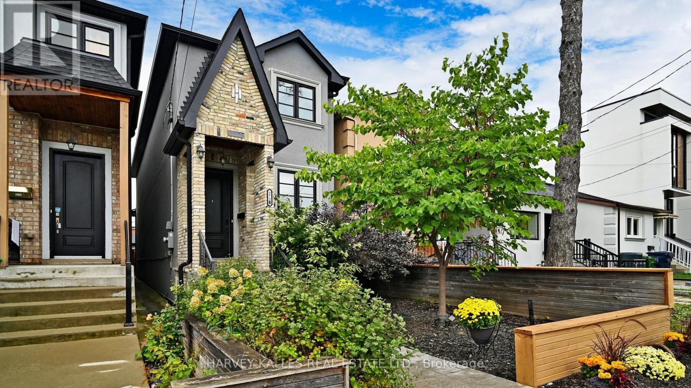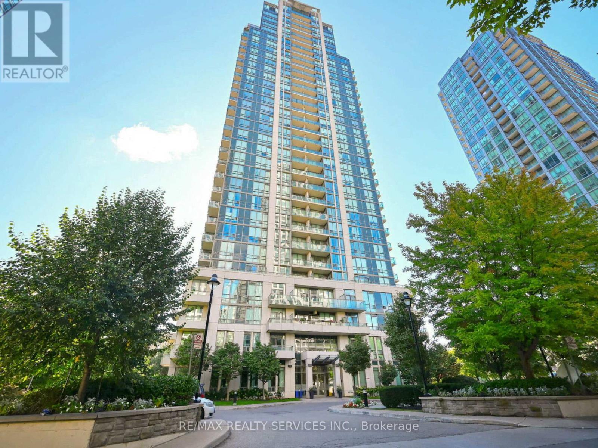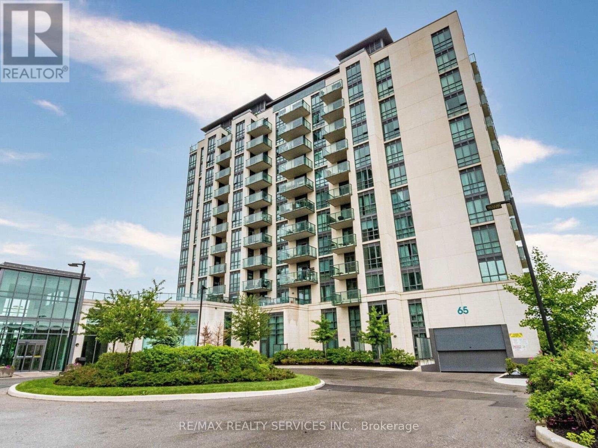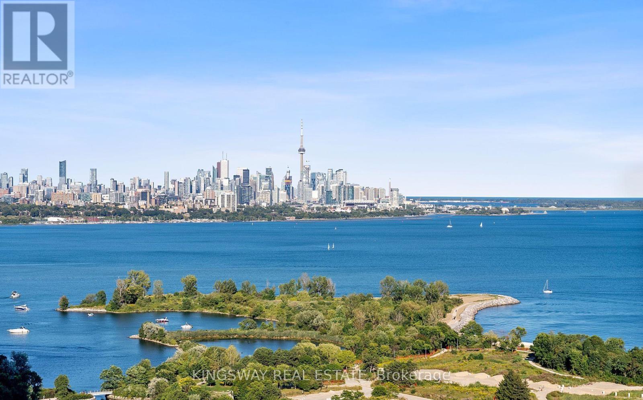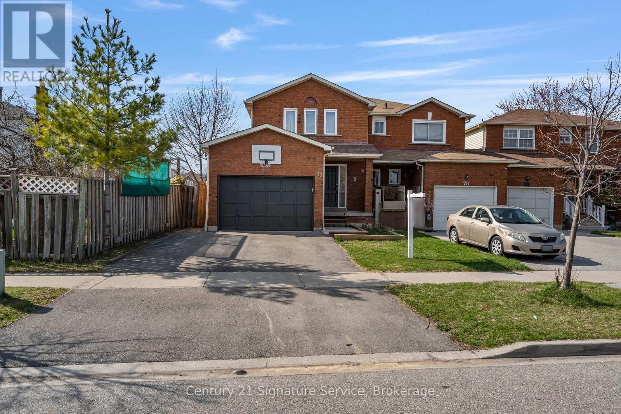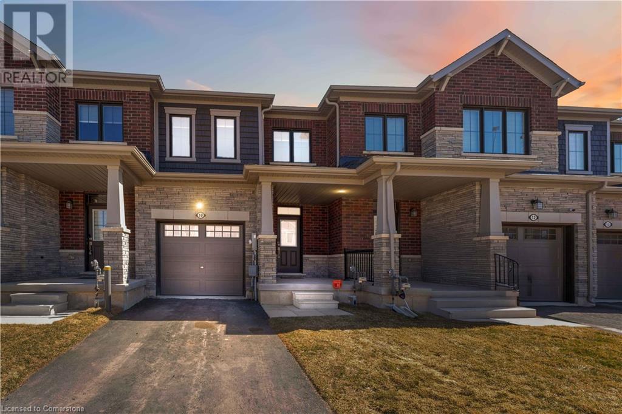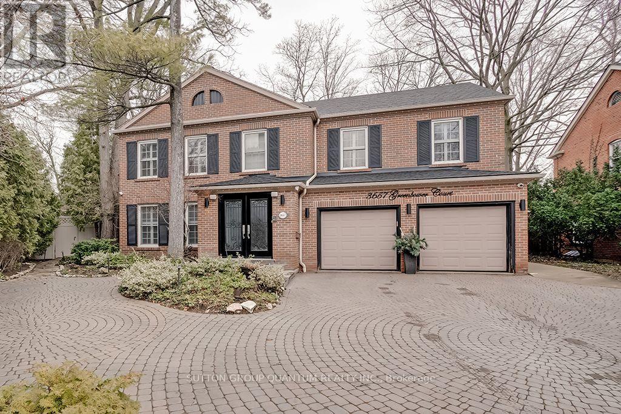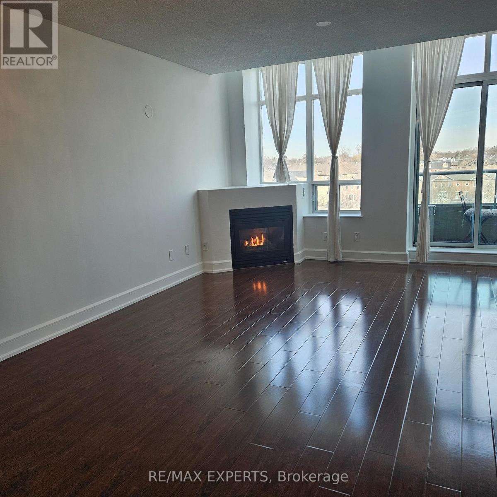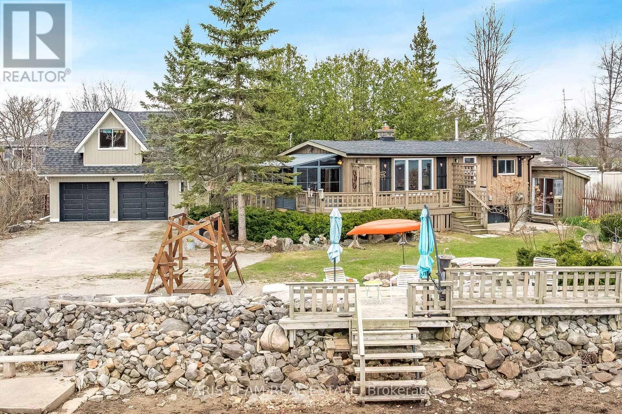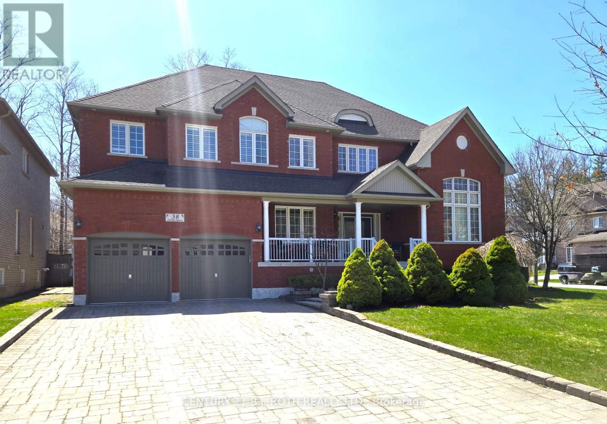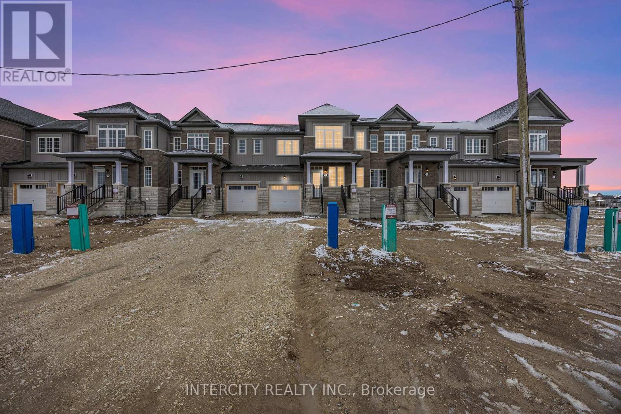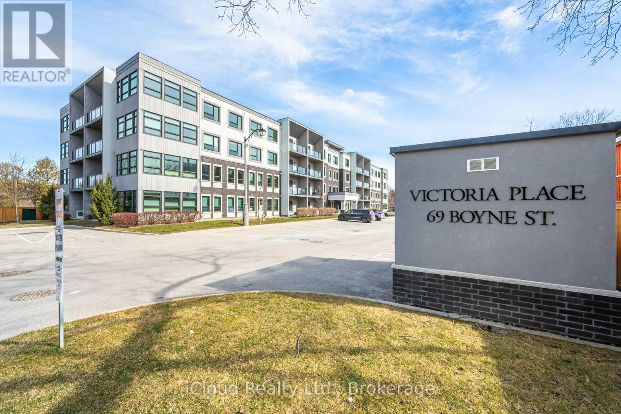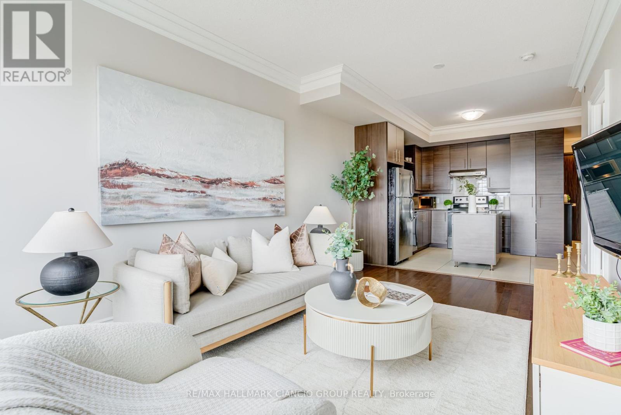1410 - 202 Burnhamthorpe Road E
Mississauga, Ontario
Welcome To This Brand-New 2Bed, 2-Bath Unit By Kaneff. Open Concept Spacious Layout With High-Quality Finishes. Enjoy Unobstructed Views & Offers Complete Privacy. Oversized Windows Illuminating The Condo With Ample Natural Light. Modern Selection of Flooring And Kitchen Cabinetry. High Profile Stainless Steel Appliances With Quartz Countertop Compliment The Culinary Experience Soaring 9ft Ceilings Will Leave You In Awe. Beautiful Master Bedroom With Large Closet & 4pc Ensuite. 2nd Bedroom With A Large Closet. Ensuite Laundry For Ease Neatly Tucked In. Located In The Most Desirable Neighborhood Of Milton! Don't Miss It! (id:59911)
Cityscape Real Estate Ltd.
1218 Lakebreeze Drive
Mississauga, Ontario
Exceptional building opportunity with habitable house in Mineola East community on a 50' x 163' ft lot. Remarkable location with close proximity to all desired amenities - Port Credit's GO station, the QEW, amazing public and private schools, restaurants, waterfront walking trails and more. Lot is suitable for an approx. 4,000 square foot home above grade with all the bells and whistles OR a fourplex with excellent rental potential. Whether you're a custom home builder, investor, or end-user, don't delay on this sound buying opportunity in one of south Mississauga's most desirable neighborhoods. **EXTRAS** Property is being sold as lot value and in as is condition. (id:59911)
Sam Mcdadi Real Estate Inc.
3704 Golden Locust Drive
Mississauga, Ontario
AVAILABLE IMMEDIATELY In Mississauga!! Absolutely Gorgeous, Bright And Spacious, Open Concept 3 Bed, 3 Bath Semi-detached House In The Most Desired Neighbourhood Of Lisgar. This Beautiful Home Features An Eat-In Kitchen With A W/O To An All Fenced Backyard And Leads Out To A Combined Living And Dining Room With Hardwood Floors Leading Upstairs To 3 Good-Sized Bedrooms And 2 Full Bathrooms. This Home Is Ideal For Couples Or A Small Family Looking For A Family Friendly Neighbourhood. Very Close To All Amenities Such As Lisgar GO Station, Public Transit, Top-Rated Schools, Parks, Hwy 401, 407, Shopping Area, Restaurants, LCBO, And More. (id:59911)
Century 21 People's Choice Realty Inc.
4 - 2 Blackthorn Avenue
Toronto, Ontario
Beautifully Finished Townhome With Ample Outdoor Space! Spacious 3 Bedroom, 2 Full Bathroom Suite Spanning Over 4 Storeys Of Functional Living Space. Enjoy Like-New Renovations With Laminate Flooring, High Ceilings, & Modern Finishes. Ample Natural Light Throughout - Window Coverings Included [Roller Blinds Throughout]. Designer Kitchen Boasts Full Sized, Stainless Steel Appliance & Stone Countertops. Large, Finished Basement Offers Additional Living Space Or Can Act As A 4TH Bedroom. Ensuite Laundry. Last But NOT Least, Enjoy Private Backyard & Oversized Front Yard! 1 Parking Space Included [Surface]. Tenant To Pay Hydro, Water, & Gas. Photos Are From The Model Suite With The Same Layout & Level Of Renovation/Finish. (id:59911)
Psr
132 Maple Branch Path
Toronto, Ontario
This rare, spacious CORNER UNIT townhome is located in a quiet, tucked-away neighbourhood. The desirable end unit features a remodelled kitchen, hardwood floors, pot lights, and many upgrades. The large main floor includes a gas fireplace, three bedrooms with a master ensuite, and three bathrooms. The lower level offers a media/family room or potential fourth bedroom with a second fireplace and walkout to a landscaped private patio. Conveniently located five minutes from the new Costco, with easy access to TTC (one bus to the subway), highways, and the airport. (id:59911)
RE/MAX Paradigm Real Estate
272b Boon Avenue
Toronto, Ontario
Exceptional Custom-Built Home Beautifully Designed For Comfortable, Modern Living! The Main Floor Boasts Spacious Principal Living And Dining Rooms, Complemented By A Stunning Eat-In Kitchen Open To A Warm And Inviting Family Room, With A Walkout To A Private Deck And Yard With Access To The Detached Garage. Upstairs, Find Your Primary Suite With Ensuite And Walk-In Closet, Along With Two Generously Sized Bedrooms. Sun-Filled Interiors Enhanced By A Skylight And Pot Lights Throughout, Featuring Luxurious Finishes Including 9-Foot Ceilings, Granite Countertops, And Gleaming Hardwood Floors With Nearly 3,000 Sq. Ft. Of Total Living Space. Perfectly Positioned For Everyday Comfort And Entertaining, This Home Also Offers Two Separate Laundry Rooms And Newly Renovated Bathrooms, Along With Updated Laminate Flooring In The Lower Level. The Lower Level With Its Own Entrance Features A Kitchen, Bedroom, And Living Area - Ideal For Extended Family, Guests, Or As An Income Suite With The Potential To Generate $2,500 Per Month. Ideally Situated In A Flourishing Neighbourhood Celebrated For Its Family-Friendly Atmosphere, Trendy Shops, Charming Cafés, Top Public And Private Schools, Expansive Parks, And Seamless Transit Access. A Rare And Exciting Opportunity To Own A Turnkey Home In One Of Toronto's Most Dynamic Communities - Don't Miss It! (id:59911)
Harvey Kalles Real Estate Ltd.
2009 - 3515 Kariya Drive
Mississauga, Ontario
Luxurious Corner Suite With 9Ft Ceiling On 20th Floor In The Heart Of Mississauga With Spectacular Views Of Lake Ontario & City. Excellent Open Concept Layout 925 Square Feet Including Balcony, Open Balcony Beautiful South West View From The Unit, Sun Exposure For Most Of The Day Extended Kitchen Cabinets, Newly Renovated With Brand-New Appliances, Granite Countertop & New Flooring. Carpet Free Living. The Open Concept Den Can Be Converted Into Enclosed As Well. Amazing Location Next To Elm Drive Public School and Daycare. Steps Away From Square One, GO Station, and Future Hurontario LRT line. Dedicated Parking Space Next To The Elevators. **EXTRAS** 5 Star Amenities - Heated Indoor Pool & Sauna, Whirlpool, Gym, Library, Party Room, Games Room, Guest Suites, 24-Hour Concierge & Security, Theater Room & BBQ Area .Extra parking spot can be rented for $100-120/month. (id:59911)
RE/MAX Realty Services Inc.
306 - 1440 Bishops Gate
Oakville, Ontario
Welcome to this Gorgeous condo apartment in the heart of Oakville's most desirable & prestigious Glen Abbey Community. Modern vibrant laminate flooring throughout for contemporary living, greets you at the door and flows seamlessly throughout. The generously sized bedroom is complemented by a versatile den, ideal for a second bedroom or office & 4 pc bathroom. A well-designed layout featuring a modern kitchen, Breakfast Bar, Backsplash, Quartz Countertops, tons of Cupboard Space & LED pot lights. This unit comes with ensuite laundry, 1 parking & good size Storage locker (which is just next to the balcony).Relax on your open balcony, accessed through elegant French doors, perfect for firing up the grill and enjoying outdoor dining. Amenities includes a Gym, Sauna, BBQ, Party Room, Outdoor Patio, Meeting Room + much more. Close to All Amenities Glen Abbey Community Center, Schools, Parks, Camping area, Transit, Hwy, Groceries, Restaurants, Shopping and more! Don't miss the opportunity to live in the Oakville's most sought area. (id:59911)
Homelife/miracle Realty Ltd
2705 - 3900 Confederation Parkway E
Mississauga, Ontario
Welcome to luxury living at its finest units at M City!! This unit offers a spacious layout with 2bedrooms, 2 bathrooms, and a den, complemented by a big balcony ,perfect for enjoying the stunning views.Situatedin the heart of Square One area in Mississauga, State Of The Art Building With Endless Amenities Including 24 Hr Concierge, Private Dining Room With Kitchen, Event Space, Game Room With Kids Play Zone, Rooftop Terrace And Much More.this prime location offers unparalleled convenience. Just steps away from Square Oneshopping Centre, Sheridan College, and close proximity to UTM, residents will enjoy easy access to a plenty of amenities, entertainmentoptions, and educational institutions. With one parking spaces and one locker included, convenience is at your fingertips. this condo provides the perfect balance of urban living and Don't miss out on the opportunity to experience the epitome of upscale living in one of Mississauga's most sought-after location. (id:59911)
Master's Trust Realty Inc.
Basement - 72 Four Seasons Circle
Brampton, Ontario
LEGAL BASEMENT!! This newly renovated legal basement apartment features 2 bedrooms plus den in a well sorted neighbourhood of Fletcher Meadow, spacious living room, full washroom. Close to schools, bus stop, GO station, and all amenities. Separate Entrance!!! (id:59911)
RE/MAX Gold Realty Inc.
409 - 5005 Harvard Road
Mississauga, Ontario
Prime Location | 2 Bed, 2 Bath Condo for Rent All Essentials Nearby | Located in a highly sought-after area-steps from everything you need! New Professional Paint, Walking Distance To: Schools & Community Centre, National Grocery Stores (Loblaws, Walmart), TD & RBC Banks, Tim Hortons, McDonald's, RONA & GO Bus Stop. Quick Access To: Hwy 403, 407 & QEW, Erin Mills Town Centre, Credit Valley Hospital. Inside Your New Home: Spacious open-concept living/dining area with 9 ft ceilings, Walk-out to a private balcony perfect for relaxing, Master bedroom with double closet & One Organizer, 2 full bathrooms, In-suite laundry, and Blinds. Water is included in the rent. Amenities: Gym and party room **Available Immediately**>>Note: Pictures from previous Listing.***Condo Pictures with Virtual Staging (id:59911)
Right At Home Realty
205 - 339 Rathburn Road
Mississauga, Ontario
Welcome to this stunning 2 Bedroom + Den, 2 Bathroom unit offering 856 sq ft of stylish and functional living space in the heart of Mississauga. Enjoy an open-concept layout filled with natural light, a modern kitchen with stainless steel appliances, and a convenient parking spot. Perfectly situated, this unit is surrounded by top-tier amenities. Enjoy being just steps from schools, public transit, Square One Shopping Centre, trendy restaurants, cafes, parks, and more. Plus, you're only minutes from major highways, making commuting a breeze. (id:59911)
Sam Mcdadi Real Estate Inc.
407 - 65 Yorkland Boulevard
Brampton, Ontario
Gorgeous Executive Condo(1+den), Loaded With Upgrades In a most prestigious Area Of Brampton . This Home Features A Large Bedroom With 4Pc En-Suite And W/I Closet, Floor to ceiling windows, 9ft ceilings island kitchen design with stainless steel appliances, Granite countertops and upgraded bathrooms. Den Can Be Used As A 2nd Bedroom Or Office, Laminate Floors throughout,, Walk Out To Balcony, Painted, Underground Parking, Locker, Visitor Parking, Close To School, Shopping, Parks, Transit, Church And Much More. (id:59911)
RE/MAX Realty Services Inc.
3206 - 2240 Lake Shore Boulevard W
Toronto, Ontario
Soak in panoramic, unobstructed views of Lake Ontario, the CN Tower, downtown Toronto, and Humber Bay Shores from this stunning corner suite**With nearly 1,000 sq ft of thoughtfully designed space, this 2-bedroom plus large den layout offers the perfect blend of comfort and functionality** The bright, open-concept living area features 2 full bathrooms, 2 balconies with 3 walkouts, and tons of natural light throughout**The modern kitchen flows seamlessly into the living and dining areas, ideal for entertaining or unwinding.**The primary bedroom features a walk-in closet, while the suite also includes a large storage closet, 1 parking spot, and a locker**Located in a well-maintained, community-oriented building packed with amenities: indoor pool, hot tub, sauna, full fitness center with gym and yoga room, party and meeting rooms, guest suites, theater, kids playroom, rooftop terrace with BBQs, community garden, 24/7 concierge, visitor parking, and more**Streetcar access right outside your door**Come experience lakeside city living at its best, this one is ready for you to move in and make it home. (id:59911)
Kingsway Real Estate
80 Dutch Crescent
Brampton, Ontario
Prime Location Of Brampton !! .It Is Very Good Opportunity For Investor, Handyman And New Homebuyers To Own This 3 Bedroom End Unit Townhouse Felling Like Semi, Walking Distance To Sheridan College. Master Bedroom Has W/I Closet & Ensuite, Good Size Other 2 Bedroom With W/I Closet, Combined Living & Dining W/O To Deck. Hardwood Floor Through The House, Oak Staircase. 2 Year New Roof , Updated Washroom In M Bedroom, Brand New Furnace, Ac &Dryer. (id:59911)
Century 21 Signature Service
979 Nadalin Heights
Milton, Ontario
Welcome to 979 Nadalin Heights A beautifully maintained, move-in ready 3-storey freehold end-unit townhome in Miltons sought-after Willmott community.Freshly painted and vacant, this home features 3 spacious bedrooms, 1.5 bathrooms, 2 Car Parking with a single-car garage and direct interior access. The ground level includes a versatile denideal for a home office, playroom, or gym.The second floor offers open-concept living with a bright kitchen featuring quartz counters, stainless steel appliances, a modern backsplash, and plenty of cabinet space. Enjoy seamless flow to the dining and living areas great for entertaining. Step out to a private balcony, perfect for your morning coffee or weekend BBQ.Upstairs, you'll find three generous bedrooms including a primary with a walk-in closet and semi-ensuite bath.Located just minutes from Milton Community Park, schools, hospital, GO Transit, and major highways (401/407).A perfect starter home or investment in one of Miltons most family-friendly neighbourhoods. (id:59911)
Exp Realty
Ph03 - 2010 Islington Avenue
Toronto, Ontario
Spectacular over 2,000sqft Luxury Penthouse with a breathtaking view. Located on a 9.5 acres Resort-like, country club setting property. Largest outdoor condo-pool in Canada. Tennis Courts, Huge BBQ Area, Fountain, Waterfalls, 22,000 sqft indoor recreation centre. 24/7 Gatehouse and Security. (id:59911)
RE/MAX Professionals Inc.
105 - 3028 Creekshore Common
Oakville, Ontario
Step into this stunning 2 bedroom + DEN condo offering 1,082 sq. ft. of beautifully finished living space + 423 sq ft private terrace featuring unobstructed south-facing views, the perfect spot to enjoy your morning coffee. 2 car stacked parking.This home showcases engineered hardwood flooring throughout, 9' smooth ceilings, custom built-ins, & a true open-concept layout. Expansive great room is bathed in natural light from wall-to-wall windows & flows effortlessly onto the terrace. The chef-inspired kitchen is a showstopper w/ extended white cabinetry, soft-close drawers, bi-fold lift uppers, granite countertops, stainless steel appliances, upgraded lighting & an oversized breakfast bar perfect for casual dining or gathering with friends. The split-bedroom floor plan offers maximum privacy. Primary suite featuring a walk-in closet with custom organizers, blackout blinds, & a spa-like 4-pc ensuite complete w/ a glass shower, double sinks & classic subway tile. The second bedroom is generous, offering balcony views, closet organizers & easy access to the main 4-pc bath. The den is a versatile space that can serve as a private office or reading nook, while in-suite laundry adds to the everyday convenience. The expansive terrace, measuring 37'8 x 12'7, offers the perfect blend of sun and shade, making it ideal for outdoor dining & lounging. This unit also includes a premium two-car stacked parking spot ($25,000 upgrade), along w/ a locker. Enjoy this refined boutique condo lifestyle w/ fantastic amenities including a lovely lobby, two-level party room, fully equipped fitness centre, rooftop terrace, ample visitor parking & a dog washing station. Perfectly situated just steps to coffee shops, restaurants, shopping, & surrounded by scenic hiking trails, w/ easy access to the highway, transit, GO station, recreation centres, Oakville hospital, beautiful parks, & award-winning schools. Make this meticulously maintained home yours! Pet friendly. 2 pets/unit permitted (id:59911)
Royal LePage Real Estate Services Ltd.
34 Kanata Road
Brampton, Ontario
Stunning 2,155 sq. ft. home with 30ft frontage & extended driveway! Enjoy a detached-home feel with double-door entry, hardwood floors, pot lights, crown molding, and a modern kitchen with stone backsplash & ample cabinetry. Features 4 spacious bedrooms, 1-bed finished basement with separate entrance through garage, and 2 separate laundries. Backyard boasts a composite deck, perfect for entertaining. Close to 3 top-rated schools. Roof shingles (2023), furnace (2024).Seller & Agent do not warrant retrofit status of basement. (id:59911)
Royal LePage Signature Realty
Bsmt - 30 Levendale Court
Brampton, Ontario
An absolutely Gorgeous Finished Basement with separate entrance from the back. Located in the quiet L6P desirable community, close to all amenities, highways 427 /401,mins to schools Spacious 2 bedroom closet, close to transit /Plaza. No Smoking!!No Pets .Quiet Tenants only (id:59911)
Century 21 Premium Realty
14 Albion Crescent
Brampton, Ontario
Welcome To 14 Albion Cres A Fully Renovated Bungalow With Legal Basement, Offers Style And Function! Features a Bright Open-Concept Kitchen And Living Area, A Rare 3-Piece Ensuite In The Primary Bedroom, Large Windows Offering Natural Light Along With Pot Lights Throughout. Updates Include Windows And Furnace (3 Yrs), Roof (5 Yrs). The Finished Basement Offers 2 Bedrooms, A Rec Room, And A Separate Entrance. Outside, Enjoy A Spacious Backyard With A Beautiful Inground Pool with New Pool Liner (3 Yrs). A Turnkey Property With So Much To Offer! (id:59911)
Royal LePage Porritt Real Estate
206 - 215 Veterans Drive
Brampton, Ontario
1 year new, spacious, 1 bedroom plus den (can be used as a bedroom) condo suite available on June 1, 2025. Unobstructed east exposure with plenty of sunlight and a ravine view. Open concept kitchen with quartz counter top, stainless steel appliances. 11 ft ceiling with floor to ceiling windows. Bedroom with a spacious walk-in closet. Include 1 underground parking and 1 locker. Close to transit, Mount Pleasant GO station. Shopping center, supermarket, restaurants, banks, right at the door step. (id:59911)
Homelife Landmark Realty Inc.
10 Lemon Avenue
Thorold, Ontario
Welcome to 10 Lemon Avenue, a spacious townhome located in the heart of Thorold. This beautiful 3-bedroom, 3-bathroom home boasts a thoughtfully designed open-concept layout, perfect for modern living. As you enter, you are welcomed by a bright and inviting foyer, setting the tone for the rest of the home. The main floor is designed to maximize space and light, with stunning flooring that flows seamlessly through the living and dining areas. Large windows allow natural light to flood the space, making it feel airy and bright. The chef-inspired kitchen is the heart of the home, featuring stainless steel appliances, a central island, ample cabinet storage, and a pantry. Whether you're cooking for family or hosting guests, the kitchen is both functional and stylish. The adjacent dining area is ideal for family meals or dinner parties, and the open concept ensures you're always part of the conversation. On the main floor, you'll also find a convenient powder room, adding extra comfort and practicality. The built-in garage, accessible from inside the home, offers additional storage and ease of entry. Completely Separate Driveway like a Detached Property. Upstairs, the large primary bedroom serves as a private retreat, complete with a 4-piece ensuite bathroom and a generous walk-in closet. Two additional spacious bedrooms, each with ample closet space, share a well-designed 4-piece bathroom. The upper floor also houses the laundry area, and the full, unspoiled basement offers potential for customization. The home is equipped with stylish zebra blinds throughout, providing both privacy and light control. Ideally located, 10 Lemon Avenue is close to Seaway Mall, Mel Swart Lake Gibson Conservation Park, and local schools. With quick access to Highway 406, commuting to St. Catharine or Niagara Falls is easy. 10 Minutes to Brock University! Don't miss the chance to make this exceptional property your new home. (id:59911)
Royal Canadian Realty
3657 Greenbower Court
Mississauga, Ontario
TRULY OUTSTANDING CURB APPEAL!!! THIS HOME IS SITUATED ON A MOST SOUGHT AFTER SECLUDED COURT IN ONE OF MISSISSAUGAS MOST COVETED NEIGHBOURHOODS. THIS FAMILY/EXECUTIVE HOME CONSISTING OF 3487 SQUARE FEET (AS PER MPAC) IS BEING OFFERED FOR SALE FOR THE FIRST TIME BY THE ORIGINAL OWNERS. THIS IS AN IRREGULAR PROPERTY 46.40FT FRONTAGE, 114.34FT SOUTH, 161.65 FT NORTH AND 128.67 FT ACCROSS THE REAR. THIS IS TRULY A REMARKABLE OFFERING WITH A VERY FUNCTIONAL MAIN FLOOR WITH A DEN OR OFFICE, SEPARATE FORMAL DINING ROOM, OPEN CONCEPT DOWNSVIEW KITCHEN WITH STAINLESS STEEL APPLIANCES COMMERCIAL RESTAURANT GARLAND RANGE AND COOKTOP, CENTRE ISLAND (9FT BY 3FT). KITCHEN OVERLOOKS FAMILY ROOM WITH WET BAR, FLOOR TO CEILING STONE FIREPLACE (GAS), BUILT IN OAK BOOKCASES, WALK OUT TO DECK AND SOLARIUM (20FT BY 17FT). PICTURESQUE VIEWS OR LANDSCAPING IN BOTH FRONT YARD AND REAR YARD SETTING. EXTREMELY PRIVATE REAR YARD SETTING FEATURES STREAM, POND AND WATERFALL AND EXTENSIVE DECKING. IDEAL FOR ENTERTAINING YOUR FAMILY AND GUESTS OR FOR QUIET ENJOYMENT!! (id:59911)
Sutton Group Quantum Realty Inc.
10 - 140 Berry Road
Toronto, Ontario
""New Comers Welcomed"" One Surface Parking Spot and One Locker. Bright and Spacious! Renovated Two Bedroom Suite with Balcony in a Boutique "Low Rise Rental Building". Nestled in a Well Landscaped Property. Close to the Humber River with Recreational Trails to Walk/Bike. Bus Stop at Front Door. Easy Access to all Major Highways. Tenants Pay Own Hydr0! One Surface Parking and One Locker Included in the Lease. Shows 10+++. (id:59911)
Homelife/response Realty Inc.
2156 Country Club Drive
Burlington, Ontario
Prepare to fall in love with this breathtaking bungalow in the coveted Millcroft community! Bathed in natural light, this 1,950+ sq ft (MPAC) masterpiece offers an open-concept layout that feels both grand and inviting, complemented by a fully finished basement, that's perfect for entertaining. The heart of the home is a gourmet, family-sized kitchen, complete with high-end appliances, a sunny breakfast area, with a walk-out to a charming deck. Step outside to your private backyard oasis, featuring multiple seating areas, a built-in BBQ with gas hookup, and a irrigation system and shed. The spacious family room, with its soaring ceilings and cozy fireplace, flows seamlessly into a separate living/den and elegant dining room, creating a perfect blend of comfort and sophistication. Convenience abounds with a main-level laundry room that opens to a double-car garage. Retreat to the expansive primary bedroom, a serene haven with a renovated 4-piece ensuite boasting a sleek glass shower and a walk-in closet. A second bedroom enjoys semi-ensuite access to another 4-piece bath. Skylights and abundant windows flood the home with light, enhancing its warm, welcoming vibe. The lower level is a dream, featuring a recreation room with a second fireplace, two additional bedrooms, a games room, ample storage, and a 3-piece bath. Nestled in the vibrant Millcroft community, close to shopping, restaurants, schools, Millcroft Golf, highways, and parks. (id:59911)
Right At Home Realty Brokerage
848 Bishop Court
Milton, Ontario
Absolutely Stunning! Nestled on a large pie-shaped lot on a quiet court, this lovely 2-storey home (expanded in 2010) is a masterpiece of elegance and comfort. Flooded with natural light, this 2,350+ sq ft (MPAC) above ground gem, comes paired with a fully finished basement that's perfect for creating lasting memories. A gorgeous, updated kitchen featuring a breakfast bar, sleek stainless steel appliances, and a breakfast area. The spacious family room, complete with a gas fireplace and custom built-ins, opens to a charming patio overlooking your private backyard oasis. Enjoy multiple seating areas, a soothing waterfall, and a handy shed, your personal retreat for relaxation or entertaining. Host unforgettable dinners in the grand dining room, adorned with a coffered ceiling and ambient lighting. The insulated oversized double garage offers power, a storage loft, and ample parking for all your needs. Upstairs, the expansive primary bedroom is a sanctuary, featuring a renovated 4-piece ensuite with a glass shower, luxurious soaker tub, and his-and-her closets. Three additional spacious bedrooms with double closets provide plenty of space for family or guests. A convenient upper-level laundry room adds everyday ease. The fully finished basement is a showstopper, offering a recreation/games room, kitchen, office/den, abundant storage, and a modern 3-piece bath! Ideal for extended family or fun-filled gatherings. Located in the vibrant Dorset Park community, you're moments away from the library, visual arts centre, shopping, restaurants, schools, transit (GO), highways, and lush parks. Come take a look for yourself!! (id:59911)
Right At Home Realty Brokerage
1770 Albion Road Unit# 37
Toronto, Ontario
Prime Commercial Office Unit for Sale! Exceptional opportunity to own a finished commercial office unit in a high-visibility plaza at a prime location (Albion & Hwy 27). Property Features: Ground-floor unit with excellent exposure Office zoning Ideal for professional use 6 private offices + Reception area Kitchenette & Washroom included Ample parking for staff & clients Close to TTC, Tim Hortons, Restaurants, and residential area. (id:59911)
Sutton Group Realty Experts Inc
426 - 200 Manitoba Street
Toronto, Ontario
Look No Further! This Freshly Painted, Spacious 2 Storey Loft With 17 Foot Ceilings In Highly Sought After Mystic Pointe Boasts Over 900 Sq.Ft. The Large Open Concept Main Level Is Ideal For Entertaining With Breakfast Bar and Eat-In Kitchen. Featuring A Rarely Offered Gas Fireplace And Soaring 2 Storey Windows With Walk-Out To Balcony. Floating Staircase Leads To 2nd Floor Primary Bedroom With 4pc Ensuite and WalkIn Closet. The Second Bedroom has a Double Closet. Excellent Amenities Include Rooftop Terrace With BBQs, Party Room, Games Room, Gym, Squash Court, Sauna, Security. Seventh Floor is Rooftop BBQs With Sitting Area as well as Other Amenities. Squash Court is on P2. Close To The New 12-Acre Grand Ave Park, Martin Goodman Trail, Waterfront, Metro Grocery Store, Starbucks, Restaurants, Shops, Highways And So Much More! (id:59911)
RE/MAX Experts
217 - 245 Dalesford Road
Toronto, Ontario
Brand New Wide Plank Laminate Floors Throughout (see photos)!! Your Dream Home Suite Home In The Highly Sought-After Boutique Building, Known For It's Peaceful And Convenient Location!! They Don't Make Them Like This Anymore - Enjoy Comfort In This Generously Sized 1-Bedroom Suite! This Spacious 1-Bedroom, 1-Bath Suite Is Well Flowed With An Open Concept Of Living & Dining Space, Also Room For A Desk For Work From Home Opportunities. Step Inside To Discover A Bright And Airy Atmosphere, Enhanced By Soaring 9-Foot Ceilings And Pot Lights Throughout. The Recently Painted Interiors Exude A Fresh And Modern Vibe. The Updated Kitchen Features A Charming Breakfast Bar, Elegant Granite Countertops, Stainless Steel Appliances And Sleek White Modern Cabinetry, All Complemented By Pot Lights That Create A Warm Ambiance. Relax In The Large Bedroom, Featuring Oversized Windows That Fill The Space With Natural Light, Along With Generous Closet Space For All Your Storage Needs. Nestled In An Upscale Neighborhood At The End Of A Peaceful Cul-De-Sac, This Home Is Perfect For Those Seeking Tranquility While Remaining Close To Essential Amenities. Enjoy An Easy Walk To The GO Station, Local Trails, Parks, And Nearby Costco, All While Being Just Minutes From The Vibrant Humber Bay Shores Community. This Is An Incredible Investment Opportunity, Especially With The Many Development Changes Coming To The Neighbourhood. Don't Miss Your Chance To Own This Exceptional Suite In A Coveted Building. Schedule A Viewing Today And Experience The Perfect Blend Of Comfort, Convenience, And Style At 245 Dalesford Road! With Included Parking And A Locker, Convenience Is At Your Fingertips. (id:59911)
Exp Realty
1/1a - 1528 Dundas Street W
Mississauga, Ontario
Prime Commercial Space at 1528 Dundas St West, Mississauga. Bring your business to this high-visibility location in the heart of Mississauga! Currently a pre-construction sales office, this versatile space offers a functional layout and excellent exposure to vehicle traffic in an affluent neighborhood. Situated near University of Toronto Mississauga, public transit, major roadways, and beautiful Erindale Park, this location provides exceptional accessibility for both customers and staff. Historically home to a mortgage brokerage and a print/copy shop, this unit is ideally suited for a variety of uses, including retail, office, government, medical, legal, chiropractic, health clinics, dry cleaner depot, pharmacy, and more. Located next to a busy dental clinic, this is a fantastic opportunity to establish your business in a thriving commercial area. (id:59911)
Homelife Excelsior Realty Inc.
122 Mitchells Beach Road
Tay, Ontario
Top 5 Reasons You Will Love This Home: 1) Stunning panoramic views of peaceful Hogg Bay await a fishing enthusiast and those seeking direct access to Georgian Bay in this beautifully updated, move-in-ready four-season home 2) Wood vaulted ceilings and an open-concept main level blend rustic charm with modern updates, creating a welcoming and stylish retreat 3) Each bedroom offers a private, updated ensuite for a luxurious experience, ideal for families and hosting guests 4) Outdoors, you'll discover a wraparound deck with sleek glass railings, a cozy firepit, a refreshing outdoor shower, a private guest bunkie, and a dock for seamless access to the water 5) Conveniently located in Victoria Harbor, with nearby amenities just a short drive away and within easy reach of Highway 12 access. 1,669 fin.sq.ft. Age 80. Visit our website for more detailed information. (id:59911)
Faris Team Real Estate
5 - 4 Paradise Boulevard
Ramara, Ontario
**Discover Your Perfect Long-Term Home!** We are Seeking an Exceptional Tenant to Leasethis Charming 2-bedroom, 2-bathroom Condo Townhouse, where Comfort Meets Beauty. Enjoy theLuxury of Your own Boat Slip and a Private Beach, All while Taking in the Breathtaking Viewsof Lake Simcoe from your Spacious Back Deck.This Vibrant Community is Brimming with AmenitiesDesigned for a Fulfilling Lifestyle. Indulge in Delightful Dining at Nearby Restaurants,Explore the Marina, or Engage in Friendly Matches on the Tennis and Pickleball Courts. With aYacht Club, Community Center, and Picturesque Walking Trails at your Doorstep, there's AlwaysSomething to Do. Spend Your Afternoons Unwinding at the Private Beach, Soaking up the Sun, andEmbracing the Tranquility of Lakeside Living. All of this is Just a Short 20- minute Drive toOrillia, 1.5 hours to the Greater Toronto Area (GTA), and a Mere 15 Minutes to the Excitementof Casino Rama. Don't Miss Out on this Opportunity to Experience the Best of Both Relaxationand Recreation! **Tenants Pay Utilities, Hydro, Propane, Water, Internet (id:59911)
Century 21 Lakeside Cove Realty Ltd.
4 Schooner Lane
Tay, Ontario
Top 5 Reasons You Will Love This Home: 1) Charming year-round home or cottage retreat, just minutes off Highway 400, an ideal summer getaway or peaceful escape in any season 2) Stunning perennial gardens and a beautifully designed outdoor space, perfect for entertaining while enjoying breathtaking views of Georgian Bay and spectacular sunsets 3) Well-maintained and full of character, featuring a cozy pellet fireplace, three spacious bedrooms, and an incredible double-car garage with a loft, perfect for extra storage or a creative workspace 4) Relax and unwind in the screened-in sunroom, soak in the luxurious soaker tub, and take advantage of ample parking for family and guests 5) Unbeatable location close to restaurants, golf courses, scenic walking trails, and easy access to Barrie and Orillia, offering the best of both nature and convenience. 889 above grade sq.ft. Visit our website for more detailed information. (id:59911)
Faris Team Real Estate
Faris Team Real Estate Brokerage
38 Camelot Square
Barrie, Ontario
RemarksPublic: Welcome to luxury living in one of South Barrie's most coveted neighborhoods, just steps from Wilkins Beach. Nestled on a spacious, forested corner lot, this exceptional home offers nearly 5,000 square feet of finished living space, combining privacy, natural beauty, and refined craftsmanship. With 5 bedrooms and 4 bathrooms, this residence is thoughtfully designed for both family living and upscale entertaining. Timeless finishes include rich hardwood floors, elegant crown molding, and soaring vaulted ceilings throughout. The main floor boasts 9-foot ceilings, a private office, formal dining and living rooms with impressive 12-15-foot ceilings, and a stunning family room with an 18-foot vaulted ceiling and cozy gas fireplace. The chefs kitchen is a true showpiece, featuring stainless steel appliances, an oversized island, and a walkout to a sprawling deck and private basketball court with a professional breakaway rim. An irrigation system ensures easy care of the lush lawn and gardens. Additional highlights include a tandem triple-car garage with inside entry, and a convenient main floor laundry room. Upstairs, the elegant primary suite offers a luxurious 5-piece ensuite and a walk-in closet, complemented by three additional spacious bedrooms. The finished lower level provides versatile space for a home theatre, games room with a wet bar and draught taps, an open gym area, a fifth bedroom, and an additional bathroomcurrently a 2-piece, roughed in for a 3-piece. This is a rare opportunity to own a premier home in one of Barries most prestigious communities! (id:59911)
Century 21 B.j. Roth Realty Ltd.
5 Avalon Drive
Wasaga Beach, Ontario
Location Location! Sunnidale by Redberry Homes, A Master Planned Community Located Along the Worlds Longest Fresh Water Beach. Well Appointed Interior Unit. Approximately 1,327 Sq. Ft. ( as per builders plan ) Encompassing the Luxury Feature You Deserve, Including 9 Ft Ceilings Throughout the Main Floor, Stunning Window Vistas, Breathtaking Designer Details. This Home is Crafted Ready for your Personal Touches. This Home Features Stained Staircase Stringers Nosing, Railings and Posts, Upgraded Pickets, Laminate on Second Floor (Non-Tiled Areas), Upgraded Kitchen Cabinets, Deep Upper Cabinet Above Fridge with Applicable Gables, Upgraded Kitchen Backsplash, Optional Kitchen Island Installed With Upgraded Silestone Counter Top and Undermount Sink, Upgraded Bathroom Cabinets. Full Tarion Warranty. Builder Closing Costs Capped At $5000.00. (id:59911)
Intercity Realty Inc.
12 Barnyard Trail
Barrie, Ontario
One Year old detached home in a newly developed area! This spacious 4-bedroom home features an excellent open-concept layout, perfect for modern living. Enjoy a bright and airy living and dining area, an eat-in kitchen with a central island, breakfast area, and a pantry with plenty of storage. The second floor offers 4 generously sized bedrooms and 3 full bathrooms, including a primary suite with large double walk-in closets and a convenient second-floor laundry room. Located close to primary and secondary schools, the library, community center, Costco, wholesale stores, and a variety of restaurants everything you need is just minutes away! (id:59911)
First Class Realty Inc.
259 Superior Street
Clearview, Ontario
Welcome to this adorable and cozy 3-bedroom solid brick bungalow. A true gem nestled in a quiet, family-friendly neighborhood and a feel of being in the country, this home is full of charm and possibilities, offering fantastic features and unmatched potential.Step inside and be welcomed by a fresh, open interior with a warm and inviting feel. The newer hardwood flooring throughout the main living areas gives the home a classic and durable foundation, while a fresh coat of paint adds a crisp, clean touch, creating a truly move-in-ready space. Whether youre looking to settle in immediately or put your personal spin on things, this home has everything to fit your vision.The centerpiece of this property is its impressive 66 x 166 ft lot ideal for outdoor enthusiasts, gardeners, or anyone who craves a little extra privacy and green space. The serene and fenced backyard, with mature trees and vibrant perennials, is perfect for quiet mornings with coffee, evening barbecues, or even potential landscaping projects.Adding to its appeal is an unfinished basement, walk-up access, and a covered entry, offering the perfect opportunity to create an in-law suite, rental unit, or an incredible bonus living area. The possibilities are endless!Practicality is key here. Enjoy the convenience of an attached single-car garage and a driveway that accommodates up to five vehicle, plus no sidewalk! The home is ideally located just minutes from Highway 26, providing easy access to major routes, shopping, dining, schools, close to Wasaga and Collingwood.This home is an ideal choice for first-time buyers working within their budget or investors looking for a solid opportunity in a growing community. Don't miss out on this affordable chance to own a well-kept property on a large lot in a peaceful area. Imagine the endless possibilities awaiting you in this charming home! (id:59911)
RE/MAX Crosstown Realty Inc.
402 - 69 Boyne Street N
New Tecumseth, Ontario
Top Floor For Supreme Privacy With No One Above!! Not To Mention The Amazing Tree Top Views And The Spectacular Light Show From The Aurora Borealis Viewed From The Living Room, Balcony And The Primary Bedroom. Spacious Primary Bedroom Has An Ample Double Closet. Open Concept Floor Plan. Kitchen Has Quartz Countertops, Backsplash And A Large Centre Island With Room For Plenty Of Seating. Includes Stainless Steel Kitchen Appliances And White Washer & Dryer! High Ceilings Through Out. Convenient Full In Suite Laundry Facilities. Carpet Free With Laminate Flooring. Central Air Conditioning. This Is A Lovely Quiet Sought After Building Ideally Located So Close To, Restaurants, Shops, Schools... About 15 Minutes To The 400, About 10 Minutes to Highway 50, And 5 Minutes To The Honda Manufacturing Plant. (id:59911)
Ipro Realty Ltd.
1288 Lowrie Street
Innisfil, Ontario
Welcome To This Beautiful Home Nestled In A Coveted & Family-friendly Community. With 1,867Sqft (Not Including Finished Basement) & An Open Concept Design, This Stunning Home Boasts Four Bedrooms, Including A Master Suite With 3 Pcs. Ensuite Bathroom & W/I Closet, 4 Bathrooms, Dining & Living & A Large Finished Basement For Your Entertainment. As You Step Inside, Upgrades Like Quartz Countertops In The Kitchen & Bathrooms Catch Your Eye Showcasing The Pride Of Ownership Evident Throughout. The Kitchen Itself Is A Dream, Whether You're A Busy-day Family Or A Passionate Chef, While The Adjoining Dining Room & Open Living Space Make Entertaining A Breeze. Step Outside To Your Fully Fenced Backyard, Complete With A Spacious Deck & Gazebo, Perfect For Hosting Gatherings Or Simply Relaxing In The Shade. With garage Entry From The Unit & Proximity To Lake Simcoe, Hwy 400, Shopping, 10 Minutes To Barrie & The Proposed GO Station, This Immaculately Kept Home Is An Opportunity Not To Be Missed. (id:59911)
Homelife Frontier Realty Inc.
607 - 11611 Yonge Street
Richmond Hill, Ontario
Introducing Uniqueness. Largest 1Bed + Den Luminous Layout In The Bristol Low Rise Boutique Condos And Unlike Anything Else In The Area! Design And Architecture You'll Fall In Love With. Only Two Units With Spectacular 774 Sqft Layout In Entire Building! Luxurious Large Kitchen W/Lots Of Cabinetry, Large Granite Counter & Top Of The Line Stainless Steel Appliances, Spacious Den W/Own Bathroom Perfect For Work, Guests, And Entertainment. Unit Is Near The End Of The Hall: Private & Quiet. Immaculately Maintained Home Offers You Pride of Home Ownership and Opportunity to Embrace Exceptional Living Experience and All Amenities That The Neighborhood Has to Offer. Beautifully Manicured Grounds, Elegant Entrance Lobby, Party/Meeting Rm, Exercise Room, Plenty of Guest Parking, Steps To Supermarket, Shopping, Hillcrest Mall, Library, Viva Transit, Hospital. Close To Go Train Stations, 400 Highways, and Future Subway & City Center. **EXTRAS** One Parking & One Locker. Immaculately Maintained Home (id:59911)
RE/MAX Hallmark Realty Ltd.
1712 - 1000 Portage Parkway
Vaughan, Ontario
Welcome to this modern and cozy one-bedroom condo locate in DT Vaughan, 2 years new building- transit city 4. This one-bedroom condo is the perfect choice for singles or couples.It offers Spacious, modern living spaces with a great balance of convenience and comfort-making it your ideal home. This location is just steps from the subway station, providing quick access to TTC Yonge-University Line1. Easy access to York Region Transit(YRT) amd Viva bus services, as well as Highway 7 and Highway 400. Walking distance to shopping centers, restaurants, entertainment options, and other essential services. (id:59911)
Anjia Realty
621 - 25 Water Walk Drive
Markham, Ontario
Welcome to Riverside Uptown Markham Condos (Building B) by Times Group, perfectly situated in the heart of Unionville! This immaculate one-bedroom unit offers 9-Foot Ceilings, Laminate Flooring Throughout, Stacked Front-Load Washer and Dryer, Stainless Steel Appliances, Quartz Countertops, a spacious Walk-In Closet, Under-Cabinet LED Lighting, New Fresh Paint Throughout, and an Unobstructed open North-Facing View. Enjoy top-tier Amenities including a 24-hourConcierge, Guest Suites, Fitness Centre, Billiards Room, Outdoor Swimming Pool, Rooftop Barbecue Terrace, Ping Pong Room, Lounge with Bar, Visitor's Parking, a Library/Wi-Fi Lounge, Party Room with Dining Area, Bar and Servery! This unit comes with one Parking Spot and one Locker Included! Conveniently located near Highways 407 and 404, York University Markham Campus, the Unionville GO Station, and Steps from the Viva Bus Stop, Cinema, Supermarkets, Banks, Restaurants, Parks, and More! Don't miss this opportunity to call Riverside your New Home! (id:59911)
Century 21 Kennect Realty
Rg15 - 325 South Park Road
Markham, Ontario
Step into your next chapter in the heart of Markham, where every convenience is just outside your door and home feels like a sanctuary above it all. Perched on the lower penthouse level with a rare, unobstructed north-facing view, this bright and airy 1-bedroom + den suite invites you to slow down, take in the skyline, and truly relax. Inside, over 600 square feet of thoughtfully designed space welcomes you with 9-foot ceilings and a practical open-concept layout. The bedroom offers a peaceful retreat, with direct view of the balcony, which is perfect for morning coffees or unwinding under the stars. The versatile den flows seamlessly into the living area, ready to become your cozy media nook or inspiring home office. Beyond your suite, luxury amenities elevate everyday living: concierge 24hrs a day, a gym and indoor pool to recharge, and a party room and media lounge to host the moments that matter. Plus, visitor parking makes entertaining easy. Commuting is a breeze with quick access to major highways and public transit. And when you're ready to explore, you're steps from restaurants, shops, and vibrant city energy. One parking spot is included but with everything at your doorstep, you may find you rarely use your vehicle. Welcome home to effortless living in a location that has it all. (id:59911)
RE/MAX Hallmark Ciancio Group Realty
724 - 7900 Bathurst Street
Vaughan, Ontario
Welcome to Legacy Park a prestigious condominium in the heat of Thombill! This well-maintained, luxurious corner unit offers over 900 sq ft of thoughtfully designed living space with a bright north-east exposure. Featuring 9 ft ceilings and a split 2-bedroom, 2-bathroom layout, this home is freshly painted, professionally cleaned, and absolutely spotless. The unit features 2 spacious bedrooms, 2 full baths, an open-concept layout, and modern upgrades throughout, including stainless steel appliances, an undermount sink, stylish backsplash, and modern window coverings. Enjoy the fantastic amenities Legacy Park is known for and live just steps from vibrant shops, restaurants, and Promenade Mall. A perfect blend of luxury, convenience, and lifestyle move in and enjoy! Extras: S/S Appliances (Fridge, Stove, B/I Microwave) Washer, Dryer, Window Coverings And EIf's One Parking & One Locker. Tenant To Pay Hydro and Tenant Insurance. (id:59911)
Royal LePage Your Community Realty
166 Church Street
Georgina, Ontario
Welcome to 166 Church Street, Keswick. An incredible opportunity for investors, builders, or those with a vision. This charming bungalow sits on a large lot in one of Keswicks quiet, well-established neighborhoods. Whether youre looking to renovate and personalize this home to your taste, or start fresh and build your dream home, the possibilities are endless. Surrounded by mature trees and close to schools, parks, and all local amenities, this property offers the perfect balance of peaceful living and convenience. Dont miss your chance to secure a prime piece of real estate in this growing lakeside community. (id:59911)
Exp Realty
64 Kiteley Crescent
East Gwillimbury, Ontario
Welcome to 64 Kiteley Cres in the luxurious community of Sharon Village! This stunning 4+1 Bedroom 4 Bath Home features Luxury Living Space with Open Concept Layout! Over $150,000 in upgrades make this home truly exceptional, with no detail overlooked. The Main Floor Features Over Custom Chandeliers, 9 Foot Ceilings, Pot lights, Hardwood Flooring, Granite Counter Tops, Island, and Stainless Steel Appliances. Upstairs Features 4 Bedrooms, Wide Hardwood Floor Planks, Primary Bedroom w/ a 5 Piece Ensuite. Each bedroom is spacious allowing for comfortable rest. The basement has been fully renovated with a kitchen, Stainless steel appliances, island, 3 piece bathroom, ample storage, and a separate entrance through garage. This home is just steps away from schools, and minutes away to Shops, Restaurants, Parks, Trails, Upper Canada Mall, and Hwy 404 making it convenient for commuting and daily living! Don't miss this opportunity to own this beautifully renovated detached home in the heart of Sharon! (id:59911)
RE/MAX Metropolis Realty
47 Ingram Road
Markham, Ontario
Bright & Stunning 2-car garage home in a high-demand Milliken Mill community offers a rare and functional layout, Upgraded Hardwood Floor on the first and Second floor and pot lights throughout the main floor . The expansive interlocking backyard provides ample space for outdoor enjoyment, while the finished basement with a separate entrance, complete with a kitchen space and bathroom, adds incredible versatility for extended family or rental opportunities. With a wide driveway offering generous parking and a prime location near top-rated schools, parks, and major amenities like Pacific Mall and various supermarkets, this bright and spacious home is perfect for modern family living. (id:59911)
Century 21 Leading Edge Realty Inc.

