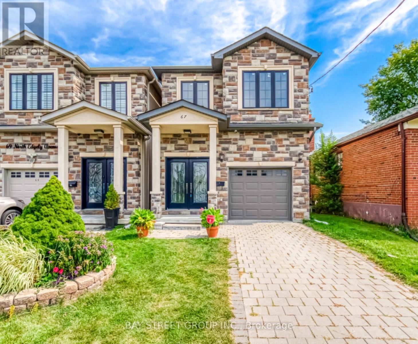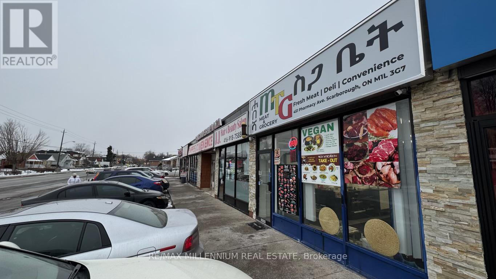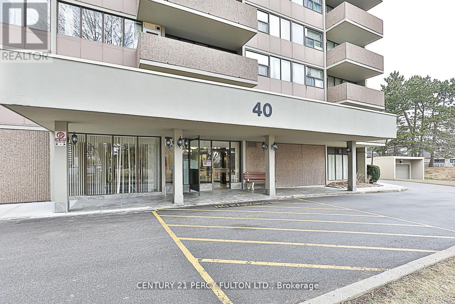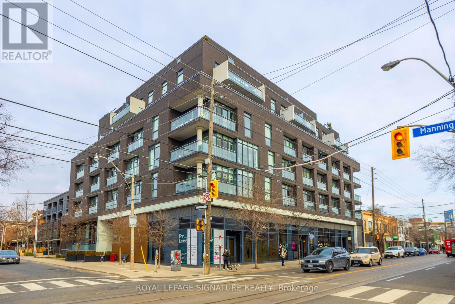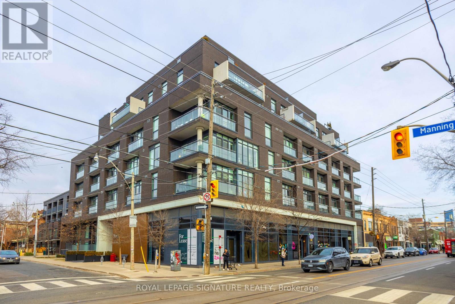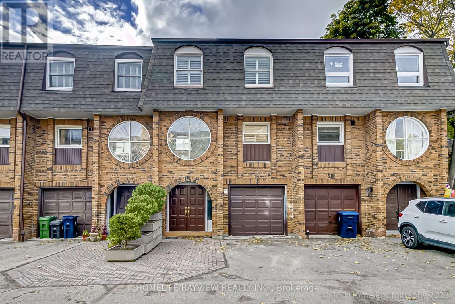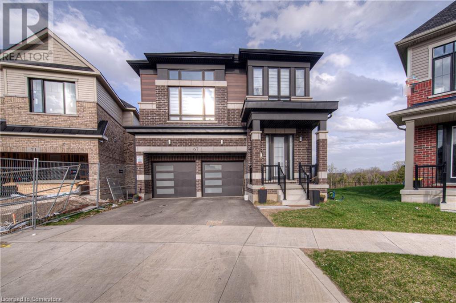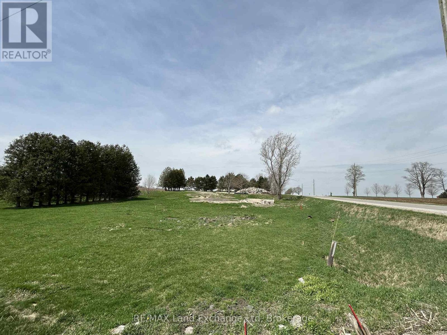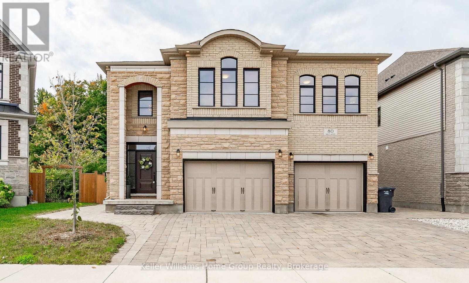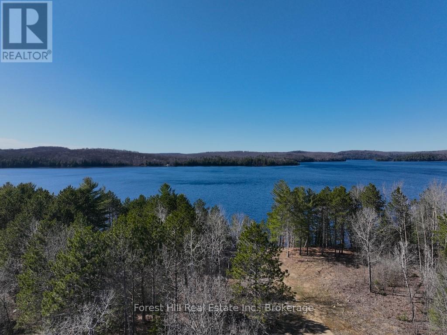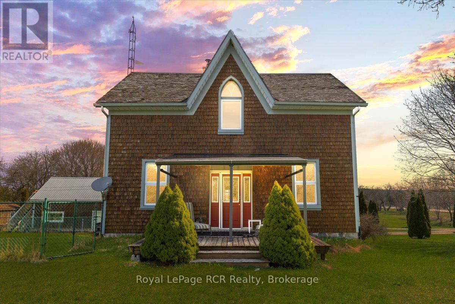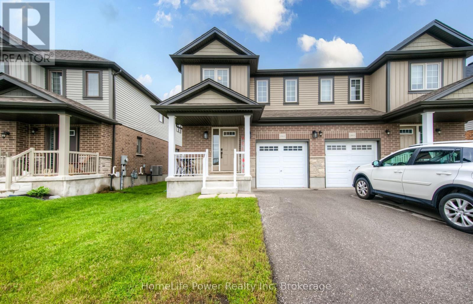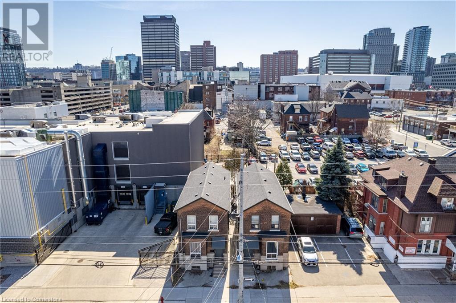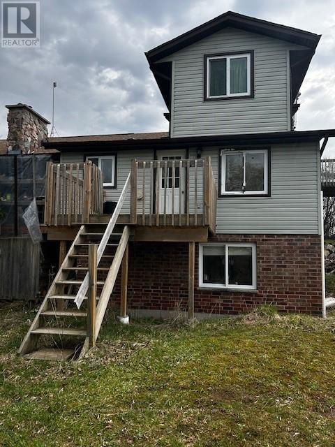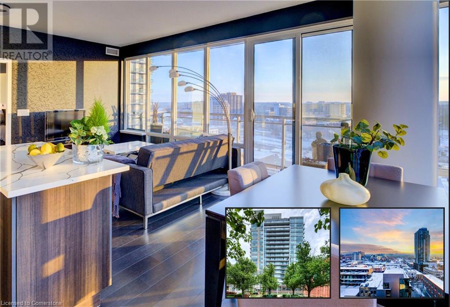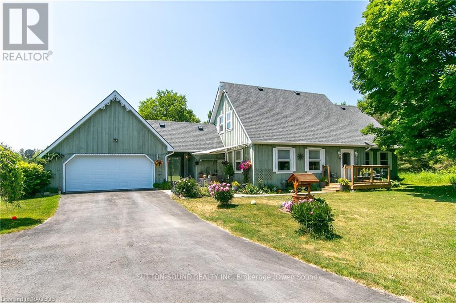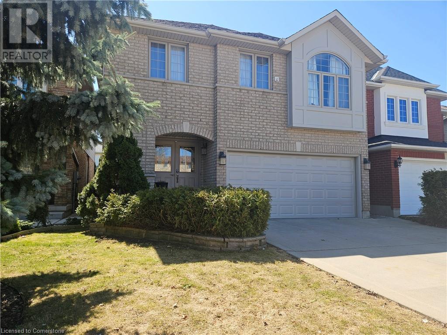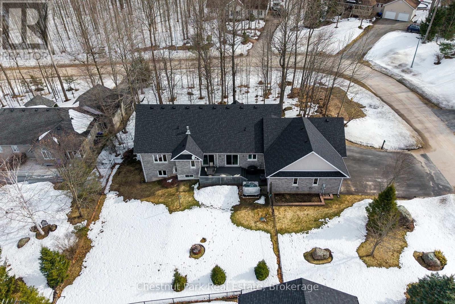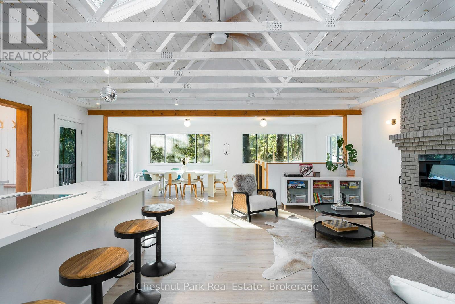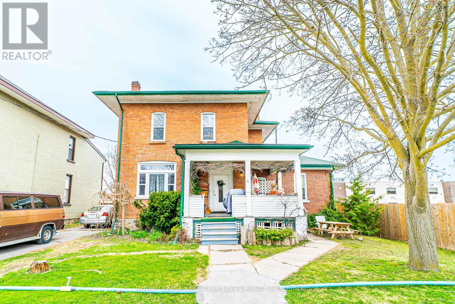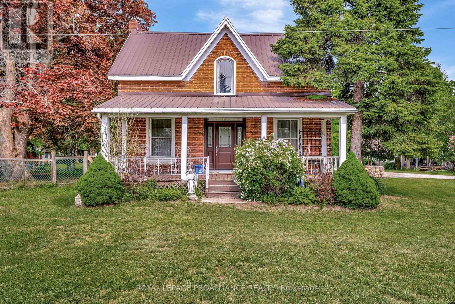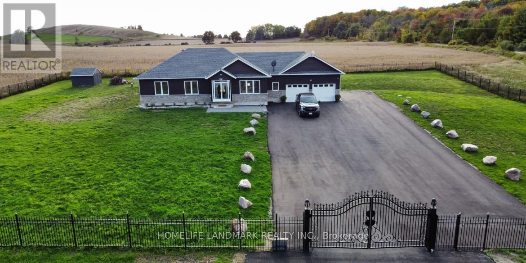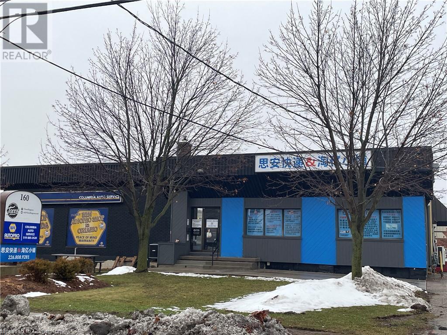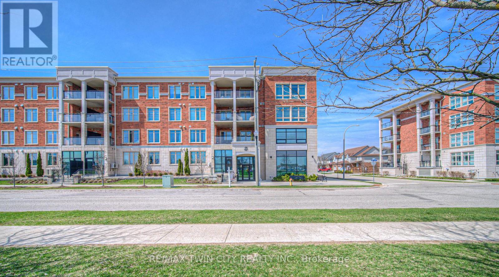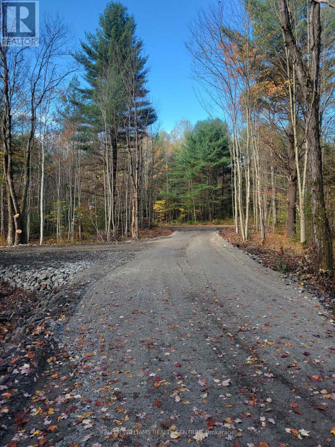67 North Edgely Avenue
Toronto, Ontario
Move into this gorgeous custom built 4-bedroom executive home! Top to bottom upgrades. All LED lights, Smart tech w/ 4-camera internet/recording surveillance and Smart thermostat. Open concept Main Floor W/10 Ft Ceiling. Double Layer Solid Wood Kitchen Cabinet W/Quarta Top & Center Island. Canadian A-Grade Hardwood Floor.Family Rm W/ Gas Fireplace.Tampered Glass Railing. Ensuite W/Jacuzzi,Skylight, Frameless Glass ShowerAll, 2nd FL toilets w/ BI power outlets ready for bidet install.Finished walk-up basement with separate entry suitable for tenants. Very deep backyard suitable for in-laws suite, w/ Bbq gas line and total privacy behind trees. Entry Door Fm Garage. Quiet & friendly area w/ front facing green playground. Steps to school, 20 Minutes To Downtown & 2 Minutes Walk To Ttc & Shopping. Minutes of driving to beach, parks & major retailers. (id:59911)
Bay Street Group Inc.
451 Pharmacy Ave Avenue
Toronto, Ontario
An incredible opportunity to own a profitable butcher shop and grocery store in a high-traffic location! Situated in the bustling Bangladesh Plaza at Pharmacy & St. Clair in East York, this business has a loyal customer base from the South Asian and East African communities. Offering a diverse range of fresh meats and grocery items, it's a turnkey operation ready for the next owner to take over and thrive. Key Highlights:- Steady Revenue Growth Consistent year-over-year increases in sales- Prime Location High foot traffic in a vibrant plaza, ensuring great visibility- Major Renovations Over $70,000 invested, including a 200 Amp electrical panel upgrade- Turnkey Business Fully equipped and operational, ready for immediate business- Catering to a Loyal Customer Base Specializing in fresh meats and grocery items for the local community- Tobacco License Approved- OLG Approved Why This Business? Established & Growing Proven track record of success with a growing customer base Fully Equipped All necessary equipment and fixtures included Profitable Strong revenue potential and room for growth This turnkey butcher shop and grocery store offers everything you need to step into a profitable business with a solid foundation and plenty of room for continued growth. (id:59911)
RE/MAX Millennium Real Estate
316 - 4727 Sheppard Avenue E
Toronto, Ontario
Open concept living in a sought-after location! Welcome to The Riviera Club Suite #316. This unit boasts ample living space with two bright bedrooms and two full bathrooms. The primary bedroom includes a walk-in closet and a four-piece ensuite. Enjoy the morning sun in the solarium and take advantage of all the amenities the building offers (24-hour concierge, indoor pool, gym, etc.). Conveniently close to the 401, the TTC, the Agincourt Go and steps to Scarborough Town Centre. This is convenient, comfortable uptown living! (id:59911)
Century 21 Leading Edge Realty Inc.
2450 Fall Harvest Crescent
Pickering, Ontario
Stunning end-unit freehold townhome by Mattamy Homes offering 3+1 bdrms, 3 baths, and approx. 2000 sq. ft of thoughtfully designed living space. Features a bright open-concept layout with large windows, pot lights, and upgraded light fixtures throughout. The modern kitchen includes black stainless steel appliances, backsplash, and ample storage. Enjoy a spacious balcony perfect for entertaining. Finished main-level family room can serve as a home office, gym, or guest suite. Custom closets in all bedrooms. Double-car garage with total parking for 3 cars. Located in a sought-after Seaton community, steps to parks, splash pad, trails, Seaton Rec Centre, and close to Hwy 407/401, GO, shopping, and more. Move-in ready. Just unpack and enjoy! (id:59911)
Ecko Jay Realty Ltd.
701 - 40 Bay Mills Boulevard
Toronto, Ontario
Enjoy unobstructed West-facing views in this bright and spacious One-Bedroom apartment, Freshly Painted with neutral colors, featuring a functional open-concept layout. Step out onto a large private balcony, perfect for relaxing or entertaining. Conveniently located with TTC at your doorstep and just one bus ride away from Warden and Don Mills subway stations. Situated in a highly sought-after area, with easy access to major highways (401, DVP, 404, 407), shopping malls, restaurants, and more. The building offers incredibly low maintenance fees that include all utilities and cable TV, along with exceptionally low property taxes. Ample visitor parking is available, and an ensuite locker room and it can be converted to ensuite laundry room. The floor plan is both practical and spacious, making the most of every inch. This well-maintained, quiet, and well-managed building is truly a hidden gem. (id:59911)
Century 21 Percy Fulton Ltd.
1711 - 4k Spadina Avenue
Toronto, Ontario
Welcome to this spacious and thoughtfully designed one-bedroom plus den condo, offering two full bathrooms, generous living areas, and a modern open-concept layout. The den provides a flexible space ideal for a home office or guest room, and the suite includes convenient ensuite laundry.Perfectly located in one of Toronto's most desirable downtown neighbourhoods, this unit is just steps from public transit, shopping, restaurants, parks, the Rogers Centre, and the beautiful waterfront. Everything the city has to offer is right at your doorstep.The building features an impressive array of amenities, including a 24-hour concierge, guest suites, visitor parking, a fully equipped fitness centre, indoor pool, hot tub, sauna, a beautifully landscaped garden terrace with BBQs, and multiple entertainment spaces such as a party room, media lounge, recreation area, and karaoke room.Lifestyle in one of the most dynamic urban settings in the city. (id:59911)
Prompton Real Estate Services Corp.
408 - 205 Manning Avenue
Toronto, Ontario
Welcome To Nero Condos Urban Living Redefined! Nestled In The Heart Of Trinity-Bellwoods, One Of Torontos Most Sought-After Neighborhoods, This Sophisticated And Spacious Loft Offers Just Under 600 Sqft Of Contemporary Design (580 Sqft As Per MPAC). With 10' Exposed Concrete Ceilings, Sleek Pot Lights, And A Cozy Juliet Balcony Showcasing Unobstructed South-Facing Views, This Home Exudes Modern Charm. The European-Style Kitchen Is A Culinary Dream, Featuring Built-In Appliances, Quartz Countertops, A Gas Stove, And A Convenient Breakfast Bar. Every Detail Has Been Thoughtfully Designed To Enhance Both Style And Function. Experience Boutique Condo Living At Its Finest, With Easy Access To Vibrant Little Italy, Trendy Queen West, Eclectic Kensington Market, And The Iconic Trinity Bellwoods Park. This Dynamic Neighborhood Is Home To Some Of Torontos Best Coffee Shops, Contemporary Furniture Boutiques, And Must-Visit Restaurants. This Isn't Just A Condo Its An Extraordinary Opportunity To Embrace The Best Of Downtown Living. (id:59911)
Royal LePage Signature Realty
408 - 205 Manning Avenue
Toronto, Ontario
Welcome To Nero Condos Urban Living Redefined! Nestled In The Heart Of Trinity-Bellwoods, One Of Torontos Most Sought-After Neighborhoods, This Sophisticated And Spacious Loft Offers Just Under 600 Sqft Of Contemporary Design (580 Sqft As Per MPAC). With 10' Exposed Concrete Ceilings, Sleek Pot Lights, And A Cozy Juliet Balcony Showcasing Unobstructed South-Facing Views, This Home Exudes Modern Charm. The European-Style Kitchen Is A Culinary Dream, Featuring Built-In Appliances, Quartz Countertops, A Gas Stove, And A Convenient Breakfast Bar. Every Detail Has Been Thoughtfully Designed To Enhance Both Style And Function. Experience Boutique Condo Living At Its Finest, With Easy Access To Vibrant Little Italy, Trendy Queen West, Eclectic Kensington Market, And The Iconic Trinity Bellwoods Park. This Dynamic Neighborhood Is Home To Some Of Torontos Best Coffee Shops, Contemporary Furniture Boutiques, And Must-Visit Restaurants. This Isn't Just A Condo Its An Extraordinary Opportunity To Embrace The Best Of Downtown Living. (id:59911)
Royal LePage Signature Realty
2903 - 115 Mcmahon Drive
Toronto, Ontario
Sun-Filled 2 Bedrooms 2 Baths Corner Unit In Omega, built By Concord Adex Boosted W/ A Breathtaking Northwest View On High Level With Parking & Locker! Amenities Include 24-Hr Concierge, Fitness Gym With Children's Play Area, Meeting Room, Swiming Pool, BBQ dining Zone, Full-Sized Basketball Court, Volleyball Court, Bowling Lanes, Golf Putting Green, Tennis Court, Party Lounge With Pool Table & More. Walking Distance To Ikea, Canadian Tire, Ttc & 2 Subway Stations. Mins To 401 & 404, Bayview Village, Fairview Mall, Hospitals & More. This Unit Also Features A Large Balcony; 9-ft Ceilings. (id:59911)
Right At Home Realty
603 - 51 Trolley Crescent
Toronto, Ontario
First-Time Home Buyers! Your Search for The Perfect 1 Bedroom Condo Ends Here.Welcome to River City I. This bright and stylish 1-bed, 1-bath suite at 51 Trolley Cres features a wide, open layout with 559 SF of interior space plus a 59 SF balcony. Forget those narrow, dark spaces! Enjoy abundant natural light and a stunning view of the iconic Queen St Bridge. Located in the heart of Corktown, steps to King & Queen, and minutes from Leslieville, Canary District, Distillery & Riverdale. Top-notch amenities include a gym, outdoor pool, party room, guest suites, and media room. Urban living at its finest! (id:59911)
Real Broker Ontario Ltd.
1803 - 395 Bloor Street E
Toronto, Ontario
Transit Score of 93 Sherbourne Station is a short walk away and Yonge station is a 5 minute walk away. Coffee Score is 97 as McDonalds and Tim Hortons are just next door. Necessities such as Rexall Pharma Plus, No Frills, are also close-by. The modern and contemporary building exterior and interior design is stunning. It fits in perfectly within the upscale neighborhood. Amen. incl rooftop outdoor terrace with fireplace, barbecues & fire pits, a fully equipped catering kitchen with private dining room, theatre room & lounge area. It also includes a fitness centre, yoga room, indoor pool & business centre. (id:59911)
Property.ca Inc.
18 - 18 Oaken Gate Way
Toronto, Ontario
Bright, Beautiful & Spacious 2+1 Bedroom, 2 Bathroom Townhome, Super Location In The Heart Of St. Andrew- Windfields, Cathedral Ceiling, Floating Staircases, Stone Counters, 2 Tier Indonesian Wood Deck In Amazing Back yard, Upper Laundry, 3 Bedrooms Converted To 2 Bedrm, Kitchen Island, Heated Tile Floor, Low Maint. Fee, Minutes To Hwy 401, Steps To Ttc/Subway, Great Schools, Golf (id:59911)
Homelife/bayview Realty Inc.
4312 - 252 Church Street
Toronto, Ontario
Brand New 1 Bedroom+Den and 2 bathroom unit. 43rd floor! The Den has sliding door and can be used as a separate 2nd bedroom. Bright and spacious unit with floor to ceiling window, a modern kitchen. Close to Yonge/Dundas Square, Eaton Centre Shopping Mall, Toronto Metropolitan University. TTC Bus stop at doorstep. Quick walk to Dundas Station. (id:59911)
Ipro Realty Ltd.
67 Crossmore Crescent
Cambridge, Ontario
ALMOST NEW. BACKS ONTO GREEN SPACE. LOOKOUT LOT & NO REAR NEIGHBOURS! STUNNING FAMILY HOME IN A NEW DEVELOPMENT ANDONLY 5KM FROM THE 401. Located in one of West Galt’s most desirable neighborhoods, this beautiful all-brick, 2-storey home is offering over2,500 sq. ft. of living space. This 4-bedroom, 3.5-bathroom home features a bright, open-concept, carpet-free main level. The spacious eat-in kitchen boasts ample cabinet space, stainless steel appliances, and direct access to the backyard—perfect for entertaining. The second level includes a second living space, while just a few steps up, you’ll find four generously sized bedrooms, a 4-piece ensuite, and convenient linen storage. The primary suite offers a luxurious 5-piece ensuite with his-and-hers sinks, a stand-up shower, and a separate bathtub. With an unfinished basement, you have the opportunity to design the space to fit your needs. Parking is a breeze with space for four vehicles, including a2-car garage. Enjoy the convenience of being close to the Grand River trails, downtown Galt, shopping, restaurants, and more. Don’t miss this fantastic opportunity! (id:59911)
RE/MAX Twin City Realty Inc. Brokerage-2
921 College Street
Toronto, Ontario
A Detached Solid 3 Story Building With lots of Parking At The Rear. Fantastic for development on College St just east of Dovercourt Ro. Immediate possession if assuming tenants. (id:59911)
Homelife/local Real Estate Ltd.
921 College Street
Toronto, Ontario
A Detached Solid 3 Story Building With lots of Parking At The Rear. Fantastic for development on College St just east of Dovercourt Ro. Immediate possession if assuming tenants. (id:59911)
Homelife/local Real Estate Ltd.
41 George Street
Orillia, Ontario
Looking for an affordable 3 bedroom home in a family friendly neighbourhood? Please come check out 41 George St in Orillia!! This home is larger than it looks and backs onto a private backyard with view of plenty of trees giving you the feel of a bit of country in your city space! features large eat in kitchen with sliding glass doors to the side yard area, with both a living room and a family room/ play room gives plenty of space for the family to spread out with another walk out to the deck overlooking the large back yard. Some updates include shingles (2020) upgraded 200 amp panel with breakers (2021) water heater owned (2020) Bedroom #2 has updated insulation and drywall, large closet and furnace area in the second closet. The laundry area is off the primary bedroom, the bathroom has a walk in shower and separate tub. With a little TLC this home would be the perfect home for a family looking to get into the market. (id:59911)
Century 21 B.j. Roth Realty Ltd. Brokerage
150 Wilson Street W Unit# 114
Hamilton, Ontario
Large, sun-filled 3-bedroom, 2 bath ground level, corner/end unit with over $90,000 in recent upgrades, including custom kitchen and baths, flooring, central AC (see additional comments for complete list of improvements). The unit also features a large private terrace with separate entrance. Great for entertaining family and friends inside and out. Low maintenance living with approx. $130/month for hydro and $20 for water tank rental. The maintenance fee includes full-time superintendent, Bell Fibe TV and internet package (value of $200), water, landscaping and snow removal, a common-use courtyard with beautiful flower beds and benches and much more. This building is well funded, has a healthy reserve fund with a building maintenance plan in place. 2 side by side, oversized underground parking spaces with storage cages. (id:59911)
Coldwell Banker Community Professionals
44553 Perth Line 86
Huron East, Ontario
Discover the perfect opportunity to build your dream home on this expansive residential building lot, boasting over an acre of land. Located in a desirable AG3 zoning area, this lot not only allows for residential development but also supports home businesses, making it an ideal choice for entrepreneurs and families alike. Key Features: Size: Over 1 acre of prime land, providing ample space for your custom home and outdoor amenities.- Zoning: AG3 zoning allows for a variety of residential uses and the potential for home-based businesses, offering flexibility to suit your needs. Highway Exposure: This lot benefits from excellent visibility and accessibility, ensuring great exposure for any home business ventures. Proximity to Amenities: Just minutes away from Listowel, you'll enjoy the convenience of nearby shopping, dining, and recreational activities while still having the tranquility of a spacious lot. Don't miss this chance to create a personalized living space that caters to both comfort and business opportunities! (id:59911)
RE/MAX Land Exchange Ltd
80 Mccann Street
Guelph, Ontario
This will likely be your last house purchase. 6 massive bedrooms and 6 bathrooms. Over 5700 sqft living space.High ceiling on each floor. This Fusion designed home gives the feeling of a French country estate but with City living convenience. It has all the advantage of South-end Guelph shopping and leisure; while still retaining the feel of Muskoka as it backs onto conservation land. Spend your mornings and evenings immersed within the contemplative feel of the massive back deck. 4 luxury bedrooms upstairs, with the primary and 5pc en-suite being larger than some Hong Kong apartments. His and hers sinks which overlook the verdant greenery in the back. Two of the other bedrooms also have their own ensuite or cheater ensuite. Moving to the main level from the upstairs, we come into the huge dining area with its abundance of light. Then through the attached living room with its accent walls and coffered ceiling into a chef's kitchen that's almost everyone's dream kitchen. Quartz countertops, stainless appliances, and a Haier gas stove with a dual exhaust range hood. The walk-in pantry leads through to the main floor laundry, which then flows into the two-car garage. The garage even has space for a tidy workshop along two of the corners. The cavernous walkout basement is fully finished 2024. There's space to put in a home theatre and a snooker table, or perhaps a wet bar and conversation area? (id:59911)
Keller Williams Home Group Realty
4185 Kawagama Lake Road
Algonquin Highlands, Ontario
Spectacular sunsets and panoramic, big lake view! Located on the popular south shore of the lake. Prime, level waterfront building lot with 152 feet of mixed sand/rock shoreline with deep water, mixed mature evergreens & deciduous trees and a depth of 500+ feet (1.75 acres). Attractive granite stairs (<50) built on a sandy embankment to the shoreline that one can wade and yet have deep water on a future dock. Underground electrical services to meter and panel behind construction trailer, near the cleared building site. Future, very short driveway (close to westerly lot line) needs to be constructed at the end of the right of way on level, sandy ground. Located on the largest lake in Haliburton County and rated 5th largest compared to Lake of Bays and Lakes Rosseau, Joseph & Muskoka. Only 20 minutes from the charming village of Dorset, or less than 3 hours from the GTA. High-speed internet is available. Up-to-date survey, blazed boundaries and well-marked corner stakes. Shoreline Road Allowance is owned. 4-season private road off municipally-maintained year-round road. Excellent privacy. First rate trout & bass fishing. Enormous network of crown land trails close by. Prestigious area among high quality homes & cottages. A rare find among so few building lots remaining! Seller will consider a VTB to a qualified Buyer. Full set of architectural drawings and building permit can be made available to a serious buyer. (id:59911)
Forest Hill Real Estate Inc.
382007 Concession 4 Ndr
West Grey, Ontario
Do you enjoy fishing, tubing, swimming, camping, gardening, and cozy campfires? If you've been hunting for a property that feels like a home and serves as your perfect cottage retreat, look no further! This private 3-acre riverfront property may be the ideal fit for you! As you drive along the laneway, you'll immediately sense this property's tranquility. You'll be drawn to the wrap-around deck, eager to see if the inside of the home matches the beauty of the outdoors. Upon opening the door, you'll be captivated by the charm throughout the house, featuring a welcoming country atmosphere. The updated large country kitchen is perfect for family gatherings and includes all appliances. The living room features a lovely propane fireplace, while the family room provides a quiet, relaxing area. Additionally, there is a convenient 3-piece bathroom and laundry room on the main floor. The second floor includes three bedrooms, a bathroom, and a den/bedroom with a walk-in closet. The basement offers ample storage space and has a walkout to the yard, making it easy to bring in whatever you need. Outside, you will find a lovely covered front porch, decks, a large fenced area for your pets, a detached garage/shop with heat and hydro, and a loft and stairs inside and outside. There's also an attached carport and storage shed, all nestled within private treed grounds and with easy access to the Saugeen River. This could be the ideal place to call home this summer and for many years! Come see it - you won't want to leave once you do! (id:59911)
Royal LePage Rcr Realty
1365 Calais Drive
Woodstock, Ontario
Step into the exceptional with this stunning 1600+ sqft "Elm" model by Claysam Homes, a renowned local builder. Enjoy sophisticated style and practical functionality in this 3-bed,2.5-bath residence in a sought-after Woodstock neighbourhood. Be welcomed by a bright, spacious tiled foyer with a powder room, ample closets, and garage access perfect for Ontario winters! The heart of this home is undoubtedly the expansive and inviting open-concept kitchen and great room. Boasting over $6,000 in thoughtful upgrades, this space is designed for both comfortable family living and effortless entertaining. Imagine preparing delicious meals in your gourmet kitchen, featuring sleek granite countertops that offer both beauty and durability, a full suite of gleaming stainless-steel appliances, and a generous walk-in pantry providing abundant storage. Pot lights illuminate the main floor, creating a warm and welcoming ambiance. The great room flows seamlessly from the kitchen, offering a comfortable area to relax and unwind, complete with sliding doors that lead to your future backyard oasis. Ascend the stairs to the thoughtfully designed second floor, where you will discover three sized bedrooms, each offering ample space for rest and relaxation. The convenience of a dedicated laundry room on this level simplifies your daily routine. The luxurious 4-piece The main bathroom is perfect for family use, featuring modern fixtures and finishes. The true retreat of the second floor is the expansive primary suite. Double doors lead you into this serene sanctuary, complete with a spacious walk-in closet to accommodate your wardrobe. The spa-like 3-piece ensuite bathroom is a haven of tranquility, featuring a stylish dual vanity, providing ample counter space and convenience for busy mornings. Enjoy an unparalleled lifestyle near top-rated schools, essential amenities, and easy access to Highways 401 & 403. This is more than a house; it is a place to create lasting memories. (id:59911)
Homelife Power Realty Inc
55 Cannon Street W
Hamilton, Ontario
ATTENTION INVESTORS & FIRST TIME BUYERS! This property boasts convenience and versatility in Hamilton's Downtown core. With 1,676sq.ft. including 4 bedrooms, 2 bathrooms and 2 kitchens, it offers the ideal setup for maximizing rental potential. Whether you're seeking asavvy investment or a comfortable home to reside in and rent out the other unit, this property promises a great opportunity. CAN BEPURCHASED WITH 53 CANNON ST W. Located in a fantastic downtown location on a bus route, close to West Harbour Front GO station,restaurants. Lock St, trendy shops, and schools. Don't miss it! (id:59911)
RE/MAX Escarpment Golfi Realty Inc.
207 Concession Road 2
Saugeen Shores, Ontario
52 Acres of land, with a unique, 3 separate unit home located in the heart of Bruce County. The home consists of a 3 bedroom, 1 and a half bath main home, with 2 separate rental units, both with private entrances. 1 unit is a 1 bedroom and 2 bath unit, the 2nd unit consists of 2 bedrooms and a 3 piece bathroom. The proximity to Bruce Power makes this a fantastic opportunity to live in one unit and rent the other 2 units to Bruce Power workers. The land is mostly bush. The property is located approximately 10 kms from Port Elgin and the beaches of Lake Huron with their famous sunsets, and about 15 kms to Bruce Power. The home does need some improvements, but would be a perfect fit for those looking for a project as well as the rental potential. Book your showing today. (id:59911)
Coldwell Banker Peter Benninger Realty
15 Wellington Street Unit# 1506
Kitchener, Ontario
This modern unit features numerous high-end upgrades and cohesive design throughout. The space is enhanced with upgraded plank vinyl flooring, completely carpet-free for a clean, contemporary look. Enjoy brand-new stainless steel appliances, a convenient stackable washer and dryer, and custom window coverings for added style and privacy. Floor-to-ceiling windows flood the unit with natural light and offer stunning views. Step out onto your private 50 sq. ft. balcony—perfect for morning coffee or evening relaxation. One underground parking space is included in the rent. Available for immediate occupancy, this unit is located in the centrally positioned Innovation District, within the prestigious Station Park community—home to some of the most unique amenities available in a local development. Amenities include: Two-lane Bowling Alley with lounge, Premier Lounge Area with Bar, Pool Table and Foosball, Private Hydropool Swim Spa & Hot Tub, Fitness Area with Gym Equipment, Yoga/Pilates Studio & Peloton Studio, Dog Washing Station, Pet Spa, Landscaped Outdoor Terrace with Cabana Seating, BELL High Speed Internet is included in your Rent. Unit is Currently tenanted & Pictures were taken before the current tenant moved in. (id:59911)
RE/MAX Real Estate Centre Inc. Brokerage-3
RE/MAX Real Estate Centre Inc.
85 Duke Street W Unit# 1110
Kitchener, Ontario
Wow! This stunning 1,000 sq. ft. corner unit condo offers spectacular views and comes with two parking spots and two storage units—a rare find in condo living. Nestled in the heart of downtown Kitchener, this 2-bedroom, 2-bathroom unit seamlessly blends modern luxury with urban convenience. This high-end unit showcases breathtaking views of Victoria Park and the city skyline through its expansive floor-to-ceiling windows, flooding the condo with natural light. This condo features an open-concept layout ideal for both daily living and entertaining. The chef inspired eat-in kitchen is equipped with sleek granite countertops, island, stainless steel appliances, and a built-in microwave range-hood, and plenty of space for a full-sized dining table. Engineered hardwood flooring flows throughout, complemented by elegant lighting, modern hardware, and a soothing neutral palette, creating an inviting and sophisticated living space. The primary bedroom features a cleverly designed Murphy bed, seamlessly transforming the space into a versatile home office, perfect for maximizing functionality and modern living. Practical touches include in-suite laundry, generous storage, and the rare convenience of two tandem parking spots and two oversized storage lockers. Residents of this sought-after building enjoy premium amenities, such as a 24-hour concierge, a rooftop terrace with breathtaking views, a stylish party lounge, a state-of-the-art fitness centre, and even a rooftop walking track. Situated mere steps from the LRT, shops, restaurants, a vibrant nightlife, and beautiful Victoria Park, this condo strikes the ultimate balance between city living and natural tranquility. Conveniently located just a 5-minute drive from Highway 85 and only 20 minutes from the 401, this condo offers seamless access, making traveling to the GTA a breeze. Don’t miss this rare opportunity to live in one of Kitchener’s most desirable and impeccably designed buildings. (id:59911)
Keller Williams Innovation Realty
119888 Side Road 315
Georgian Bluffs, Ontario
Beautiful Cape Cod style home on a private 2 acre lot with in a 20 minute drive to Owen Sound 10 minutes to Wiarton, 20 minute to Sauble Beach and very close to Mountain Lake. Wanting a little tranquil peaceful place to call home? This 4 bedroom, 2 bath home features a custom pine kitchen, hardwood floors, large second floor primary bedroom with ensuite. Landscaped yard with perennial gardens and mature trees. Attached 20x24 garage with separate panel. Great spot to raise a family, lots of room for a few chickens, nice size garden and on a dead end road. (id:59911)
Sutton-Sound Realty
19 Claudette Gate
Hamilton, Ontario
Welcome to 19 Claudette Gate, Offering Exceptional Space, Premium Location, Lasting Value. Step into nearly 3,000 sq ft of well-designed living space in one of Hamilton’s most family-friendly and established neighbourhoods. This beautifully maintained 3+2 bedroom detached home offers the size, layout, and comfort that growing families seek, making it a smart upgrade for value-focused buyers. The main floor features a spacious, light-filled family room with vaulted ceilings and expansive windows, creating an open and inviting atmosphere ideal for both everyday living and family gatherings. The modern kitchen, complete with stainless steel appliances, pot lights, and a cozy dinette, offers direct access to a large concrete patio—perfect for outdoor entertaining or weekend meals with loved ones. Enjoy flexibility with a separate dining room for formal meals and a large additional room that can serve as a home office, second living area, or prayer room, depending on your family’s needs. Upstairs, the elegant curved staircase leads to an oversized primary suite with a walk-in closet and private ensuite. Two additional bedrooms, a full bathroom, and a dedicated laundry room complete the upper level—ideal for convenience and privacy. The fully finished basement offers two additional bedrooms, a wet bar, and an open-concept area perfect for a media room, gym, or children's play space—ideal for multi-generational living or hosting extended family. Located within walking distance to top-rated schools, green parks, public transit, and just minutes from highway access, shopping, and places of worship, this home is perfectly positioned for an active family lifestyle. With strong construction, a versatile floor plan, and excellent location, 19 Claudette Gate represents exceptional value in today’s market. A perfect choice for buyers seeking space, convenience, and long-term investment potential. (id:59911)
Royal LePage State Realty
28 Boyd Crescent
Oro-Medonte, Ontario
Tucked away on a picturesque, tree-lined half-acre lot in the desirable community of Moonstone, this stunningly renovated bungalow offers the perfect blend of modern elegance and country charm. With substantial renovations and upgrades since 2021, this move-in-ready home is an absolute showpiece. The main floor boasts soaring vaulted ceilings, an open-concept layout flooded with natural light, and in-floor radiant heating throughout for year-round comfort. The completely renovated kitchen is a chef's dream, seamlessly connecting to the dining area, where a beautiful gas fireplace sets the perfect ambiance. Step outside to the expansive deck with a hot tub and fully fenced yard, ideal for entertaining or unwinding under the stars. This home offers three spacious bedrooms on the main level, as well as a home office--an ideal setup for remote work. Additional updates include renovated bathrooms (main floor 2024, primary ensuite 2025), a new roof (2024), and a new heat pump (2025). The fully finished lower level is built for enjoyment, featuring a Rec Room, Bar, Bedroom, 3 pc. bathroom, with a walkout that offers potential for a separate basement suite entrance. Completing the home is an oversized, insulated three-car garage with in-floor radiant heating, perfect for extra storage or workshop space. Located just five minutes from St. Louis Moonstone Ski Hills, this incredible home offers four-season recreation at your doorstep. Don't miss this rare opportunity to own a beautifully designed retreat in one of the area's most sought-after locations! (id:59911)
Chestnut Park Real Estate
74 Beauremi Road
Tiny, Ontario
Turn-Key Investment or Year-Round Retreat a short stroll from Georgian Bay! This beautifully renovated and upgraded property offers endless possibilities whether as a full-time residence, vacation getaway, or a thriving, approved short-term rental. Located in sought-after Tiny Township, a beloved year-round destination where many choose to establish permanent roots, this is a rare opportunity to own a turn-key property in a high-demand area. Just a ten-minute walk to the pristine shores of Cawaja Beach on Georgian Bay, this dog-friendly beach boasts powdery white sand and crystal-clear waters, perfect for both relaxation and summer activities. The home features 4 spacious bedrooms and 2 full bathrooms, one on each level, providing ample space for families or guests. The open-concept design is bathed in natural light, highlighted by soaring vaulted ceilings that enhance the sense of space and warmth. Nestled on a private lot just shy of half an acre, mature trees surround the home, creating a peaceful retreat. With numerous renovations and upgrades throughout, this home is being sold mostly furnished simply pack your personal belongings and start enjoying or generating income. Whether you're looking for a move-in-ready home or a lucrative investment in one of Tiny's most desirable locations, this property is a must-see! (id:59911)
Chestnut Park Real Estate
27 Harvey Street
Hamilton, Ontario
MUST SEE CHARMING RENOVATED 3-bedroom, 2-bathroom two storey home close to EVERYTHING. This homes offers it ALL under one roof function, style, classic charm and convenience. This home is turn key and just waiting for you to MOVE IN TODAY! The Main floor offers pot lights, new flooring & updated ceilings throughout giving you a feel of zen. Open concept Liv Rm/Din Rm are perfect for entertaining. The modern Kitchen offers quartz counters, S/S appliances and white cabinets. The main floor is complete with 2 covered porches one at the front and one at the rear, 2 pce powder rm and best of all the convenience of main floor laundry. Upstairs offers 3 bedrooom, one with walk in closet and a 3 pce bath. DO NOT MISS this beauty close to schools, parks, Tim Hortons Field, a Rec Centre, groceries and so much more. Looking to raise your family in this fantastic urban neighbourhood with EVERYTHING DONE and close to ALL CONVENIENCES, THIS IS IT!!!!! (id:59911)
RE/MAX Escarpment Realty Inc.
6 Glenelg Street W
Kawartha Lakes, Ontario
Calling All Investors! Definitely Worth A Look At This Fully Tenanted 4 Plex in the Heart of Lindsay. Main Floor Has Two 1 Bedroom Units. 2nd Floor Also has Two 1 Bedroom Units. Conveniently Located To All Amenities & Downtown (id:59911)
Royal LePage Kawartha Lakes Realty Inc.
209 Monck Street
Bancroft, Ontario
Nestled on the edge of Bancroft, this beautiful 4-bedroom bungalow offers the perfect blend of privacy and convenience just minutes from downtown amenities. Set against a tranquil forested backdrop, this home is ideal for anyone seeking both comfort and a peaceful lifestyle. Main Features, 4 spacious bedrooms on the main floor ,3-piece main bathroom plus a 4-piece ensuite, bright and airy living room, updated kitchen, all new stainless steel appliances, and ample space for entertaining, freshly painted interior with lots of new vinyl plank flooring. Updates Include, new propane furnace (2022), newer windows, shingles, siding, and PEX plumbing, 200 amp electrical service. Step outside to enjoy a private backyard, perfect for relaxing or hosting gatherings, with a deck off the back of the house that overlooks the serene surroundings. Bonus features include a large drive shed/garage with a built-in workshop, offering plenty of space for storage or hobbies. Whether you're looking to settle down or escape the hustle of city life, this property provides an ideal setting to unwind. Don't miss your chance to call this charming home your own, schedule a viewing today! (id:59911)
Ball Real Estate Inc.
528 Worden Street
Cobourg, Ontario
Built in 2024, this stunning end-unit townhouse offers nearly 2,000 sq. ft. of modern living space and feels just like a semi-detached home. With 4 spacious bedroomsall located on the second floorand a primary bedroom featuring its own ensuite, this home is ideal for families. The second-floor laundry room adds everyday convenience, keeping chores simple and accessible on the same level as all bedrooms. The main floor boasts an open-concept layout with a bright living, dining, and kitchen area, complete with stainless steel appliances, plenty of cabinet storage, and large windows that flood the space with natural light. A dedicated den/office on the main floor makes working from home easy, while a convenient powder room adds functionality. Step out from the living room into a lush green backyard, perfect for relaxing or entertaining. Additional highlights include central air conditioning, an unfinished basement for all your storage needs, and a cleverly placed man door in the garage with direct access to the backyard. Located just minutes from Highway 401, you're also close to all the amenities the town has to offerand dont forget the beautiful Cobourg Beach, just a short drive away! Make this space yours. (id:59911)
Our Neighbourhood Realty Inc.
170 Dunlop Street
Peterborough East, Ontario
Owner is retiring!! This outstanding East City investment property offers current market rents with great long time tenants. This 6plex offers 5 - 2 Bedroom Units and 1 - 1 Bedroom Unit with storage and locker units for each apartment. Parking for 10 vehicles, great location close to Trent University , city transit, shopping, parks and so much more. (id:59911)
Exit Realty Liftlock
13 Markland Avenue
Prince Edward County, Ontario
For Lease. Stunning Brand-New End Unit Townhouse in Picton, Ontario! Discover your dream home in this exquisite end unit townhouse, perfectly situated on a desirable corner lot in the heart of Picton. This modern residence offers the ideal blend of comfort and convenience, just moments away from local amenities, the community arena, and an abundance of renowned wineries. PROPERTY FEATURES: Spacious living with 3 bedrooms and 3 baths totalling approx. 1500 sqft of beautifully designed living space and featuring an open concept layout that seamlessly connects the living and dining rooms. GOURMET KITCHEN: Enjoy cooking in a sleek modern white kitchen equipped with a center island, ideal for casual dining and entertaining. Step out onto the 2nd level balcony off the eating area for a breath of fresh air. COMFORTABLE BEDROOMS: The third level boasts three generously sized bedrooms, including a luxurious primary suite complete with double closets and a private 3-piece ensuite bathroom. MODERN AMENITIES: Stay comfortable year-round with a forced air gas furnace, central air conditioning, and an HRV air exchanger for optimal air quality. CONVENIENT PARKING: Benefit from an attached single-car garage with inside entry and a paved driveway providing parking for two additional vehicles. MAINTENANCE FREE LIVING: The exterior is clad in durable, maintenance-free vinyl siding, architectural shingles & double-glazed windows ensuring you have more time to enjoy your beautiful new home. PRIVACY AND SPACE: Relax on your oversized corner lot with no neighbors on the west side, offering a sense of tranquility and privacy. Don't miss your chance to lease this exceptional townhouse in Picton, where modern living meets the charm of small-town life. Schedule your viewing today and experience all that this remarkable property has to offer! (id:59911)
Royal LePage Proalliance Realty
1818 County 12 Road
Prince Edward County, Ontario
Enjoy the stunning views of West Lake and the breathtaking sunsets over the sand dunes at Sandbanks Provincial Park! Situated on approximately 2.4 acres, this nostalgic 4-bedroom, 2-bath century home retains many of its original hardwood floors and trim. The well-treed lot provides plenty of shade. With Tourist Commercial zoning, this property could be perfect for a health spa, motel, bed & breakfast, or more. Great swimming and fishing with gentle lake access and a mild slope into the water, ideal for swimming or wading. Avoid the beach crowds and relish your own waterfront paradise! The "Sandbanks Beach Resort" has hosted approximately 15 trailer and camper renters over the years. A 25-foot-wide boat launch rated by owners as the best and easiest on West Lake adds to the property's appeal. The main floor bathroom was renovated in 2019 with a cherrywood natural finish, a soaker tub, sink with vanity, new fixtures, and a laundry room. Additional upgrades include a high-efficiency gas furnace (2020) and a steel roof. Recent updates in 2024 include a new side deck, new front door entry with sidelights and transom, and new thermal windows in the kitchen and main bedroom. Just steps away from two restaurants and Isaiah Tubbs Resort & Conference Centre, this property offers access to beaches, walking, and cycling trails only one kilometer away. This area is a true paradise! Live where you love to visit! A local hospital and amenities are just 15 minutes away in Picton. (id:59911)
Royal LePage Proalliance Realty
Royal LePage Signature Realty
64 Ranney Street N
Trent Hills, Ontario
Welcome to 64 Ranney St! Enter this charming home through the covered front porch, perfect for morning coffee! The bright main level, with hardwood floors throughout, includes a living room, eat-in kitchen, and a versatile family room with a 2pc bathroom and walk-out, currently used as a primary bedroom. Upstairs, you'll find two bedrooms and a 4pc bathroom with claw-foot tub. Enjoy the large, private, fully fenced yard with mature trees, including Magnolia, Mulberry, and Chestnut. As a bonus the poured patio and electrical hookup awaits your hot tub! Conveniently located within walking distance of schools, restaurants, library, groceries, and more! Furnace (2025), Newer water heater (id:59911)
Our Neighbourhood Realty Inc.
Bsmt - 850 Bennett Court
Oshawa, Ontario
Charming 2-Bedroom Basement Unit Available for Lease in the Pinecrest Neighborhood! This beautifully updated above-grade basement unit offers a spacious and inviting living space. It features two well-sized bedrooms with plenty of natural light from the large windows. The bathroom has been newly renovated, featuring a custom tile shower with glass doors for a modern touch. Enjoy the privacy of a self-contained unit with a separate entrance and the convenience of an onsite washer and dryer. Additionally, one parking spot is included for your convenience. Don't miss out on this fantastic opportunity in a sought-after neighborhood, close to schools, walking trails, shopping centers and much more! **EXTRAS** Monthly Utilities (approx. amount) 40/60% split with the above unit. No pets and no smoking. ** This is a linked property.** (id:59911)
Keller Williams Energy Real Estate
622 - 1900 Simcoe Street N
Oshawa, Ontario
Check out University Studios at 1900 Simcoe St N, where modern design meets everyday convenience! This newly updated cozy studio is perfect for a single person or a student wanting a great location in a sought-after area. This beautiful fully furnished unit with open concept floorplan boasts durable luxury vinyl flooring for a sleek look, and the stylish kitchen comes with stainless steel appliances for added functionality. Plus, in-suite laundry makes life easier! Just a short stroll from Ontario Tech University and Durham College, easy access to public transit, shopping, dining, and all the essentials. The fully secure building is designed for comfort and efficiency, featuring amenities like a gym, meeting rooms, and shared lounges on every floor. Immediate possession available. Landlord Requests A+ Tenants With Credit Report, Rental Application and Employment Verification. Non-Smokers and No Pets Permitted. (id:59911)
RE/MAX Jazz Inc.
3780 Dejong Road
Hamilton Township, Ontario
Enjoy Quiet Country Living In A Modern, 4 years Custom-Built Bungalow. Convenient To Cobourg And The 401, Yet Very Secluded On One Acre And Surrounded By Nature, Farms And Rolling Hills. Conveniently Located Minutes Away From Rice Lake And The City Of Coubourg, The Open Concept And Main Floor Living Allows For Ease Of Entertaining. Privacy Abounds, And Very Little Traffic Offers Great Outdoor Living Space. A Spacious Family Room With A Cozy Gas Fireplace, A Large Granite Countertop Island And Gourmet Kitchen Overlooking The Stunning Unobstructed Backyard Views Of The Rolling Hills Of Northumberland! Hardwood Floors & Pot Lights Throughout, Oversized Garage For Large Vehicle Or Hobby Use, Tons Of $$$ Spent On Upgrades, Brand New Fully Fenced 1 Acre Lot For Entertainment With A Peace Of Mind For Kids And Pets, Newly Paved Asphalt Driveway That Can Park Up To 40 Cars And Even The Largest Rvs, Walk Out To Patio, Perfect For Enjoying Sunrises, Close To All Amenities & Easy Access To 401. Truly A Dream Home - Don't Miss Out On This Opportunity ! (id:59911)
Homelife Landmark Realty Inc.
119 Thackeray Way
Harriston, Ontario
The Woodgate A is a brand-new, modern farmhouse 2-storey semi-detached home designed to offer both comfort and style with a unique layout that maximizes privacy. Unlike traditional semi-detached homes, this one is only attached at the garage wall, providing enhanced noise reduction for a more peaceful living experience. The exterior showcases a beautiful blend of brick, stone, wood, and vinyl, creating a warm and inviting curb appeal. A covered front porch adds to the charm, welcoming you inside to a bright, open-concept layout with 9’ ceilings on the main floor. The thoughtfully designed living, dining, and kitchen areas feature a neutral color palette, hardwood and ceramic flooring, and modern lighting that complement the hard surface countertops in both the kitchen and bathrooms. The kitchen features sleek cabinetry, an island with a breakfast bar, and a smart layout that maximizes functionality for everyday living and entertaining. Upstairs, the primary suite offers a spacious walk-in closet and a luxurious ensuite with a fully tiled walk-in shower and glass door. Two additional bedrooms, a well-appointed 4-piece bathroom, and a convenient laundry room complete the second floor. The unfinished basement provides the perfect opportunity to create additional living space, featuring an egress window and a 3-piece rough-in, allowing for future customization to suit your needs—finish it yourself or hire the builder to complete it for you! Additional features include an oversized garage with a man door, a paved asphalt driveway, a sodded yard, and a landscaped walkway with a step. This home is equipped with soft-close drawers and doors, central air conditioning, and the Tarion Home Warranty, with the survey included. An appliance package is available for purchase. With incentives already applied, this home is an incredible opportunity to own a stylish, high-quality new build. Visit the Model Home at 122 Bean St. to experience it in person! (id:59911)
Exp Realty (Team Branch)
51 Harmony Road
Georgian Bay, Ontario
Top 5 Reasons You Will Love This Home: 1) Established on the pristine shores of Georgian Bay, this stunning waterfront retreat offers natural beauty, peaceful seclusion, and everyday comfort 2) Completely renovated just six years ago, the home showcases modern upgrades wrapped in rustic charm, including warm textures, timeless finishes, and a cozy, inviting atmosphere throughout 3) The open-concept layout is rich with character, featuring wood accents and multiple walkouts to the deck, perfect for unwinding with a morning coffee or hosting summer get-togethers with friends and family 4) With an impressive 344' of private shoreline and over an acre of waterfront land, you'll have endless space to explore, relax, and enjoy the outdoors in every season 5) Designed for energy-efficient living, the home includes a heat pump for year-round comfort and a wood stove that adds warmth and ambiance on crisp winter evenings.1,024 fin.sq.ft. Age 62. Visit our website for more detailed information. (id:59911)
Faris Team Real Estate
160 Columbia Street W Unit# 1
Waterloo, Ontario
This well-established business has been a staple in the Waterloo community for the past 9 years, providing reliable mail and package delivery, shipping services, and import/export solutions. With a loyal customer base and a reputation for excellent service, this is a fantastic opportunity to acquire a thriving business in a high-traffic area near the University. 665 square feet of well-maintained space, perfectly suited for operations. Ample parking available for customers and staff. This business is ready for a new owner to step in and continue serving the community, with the added benefit of an excellent location and a solid lease in place. Don’t miss out on this fantastic opportunity in a growing market! Monthly rent is $2,286, inclusive of net rent, TMI, HST, and all utilities. (id:59911)
RE/MAX Twin City Realty Inc.
406 - 175 Commonwealth Street
Kitchener, Ontario
This stunning 2-bedroom, 2-bathroom condo has just hit the market. Perfectly perched on the premium 4th floor, this bright, carpet-free suiteboasts luxury flooring throughout and offers views of the park and the charming Williamsburg Town Centre. You'll fall in love with the modernkitchen, featuring soft-close cabinets, California shutters, granite countertops, a massive island perfect for gathering, and stainless steelappliances. Both bathrooms are finished with granite counters and stylish oval undermount sinks. Thoughtful upgrades continue with upgradeddoors, front-loading laundry set, and a spacious balcony. Designed for both comfort and privacy, the two bedrooms are ideally located onopposite sides of the living area. Plus, enjoy the convenience of an oversized underground parking space and a private locker for extra storage.Located close to everything you need banks, schools, fitness centres, parks, and the highway-this condo truly has it all. (id:59911)
RE/MAX Twin City Realty Inc.
117 Willson Road Unit# 12
Welland, Ontario
Welcome to 117 Willson Road, Unit 12 in Welland a delightful 2-bedroom, 1-bathroom condo that seamlessly blends comfort with modern updates. This clean and simple interior has been thoughtfully enhanced with new windows in 2024, as well as new light fixtures and a fresh coat of paint in 2025, creating a bright and inviting atmosphere. Step outside onto the private terrace balcony, perfect for enjoying your morning coffee or unwinding after a long day. The building offers practical amenities, including a locker in the basement for extra storage, a party room for gatherings, and ample visitor parking. Families will appreciate the proximity to several schools: Holy Name Catholic Elementary School, Ecole Elementaire Catholique Du Sacre-Coeur-Welland, Fitch Street Public School, Welland Centennial Secondary School, Notre Dame College School. Nature enthusiasts will enjoy nearby parks and trails, while the Welland Community Centre and Youngs Sportsplex offer excellent recreational facilities. Everyday conveniences such as shopping, dining, and public transit are all within easy reach, making this location both practical and desirable. With its recent updates and prime location, Unit 12 at 117 Willson Road is ready to welcome you home. (id:59911)
Exp Realty (Team Branch)
3124 Southwood Road
Gravenhurst, Ontario
Gorgeous 21.42 Acre Parcel In The Gateway To Muskoka! Located On A Year Round Municipal Paved Road, Close To Morrison Lake, Torrance Barrens Dark Sky Preserve, Gravenhurst, Bala...All That Muskoka Has To Offer! This Is A Rare Gently Sloping Parcel That Is Perfect For Building Your Dream Home & Shop! The Property Is Ready To Go With Over $100K In Improvements, 950Ft Of Driveways, 2 Entrances, 2 Areas Cleared; 1 For Home, 1 With Massive Gravel Pad For Shop & Storage. Drilled Well Installed Fall 2022, Plenty Of Red Sand Perfect For Septic & Foundation Installations, Hydro Easement For Cost Effective Connection. This Property Has Beautiful Year Round Nature At Its Best~There Is An Insulated Bunkie Cabin For Current Enjoyment, Muskoka Is Calling! Build Your Dream Home This Year! (id:59911)
Keller Williams Realty Centres
