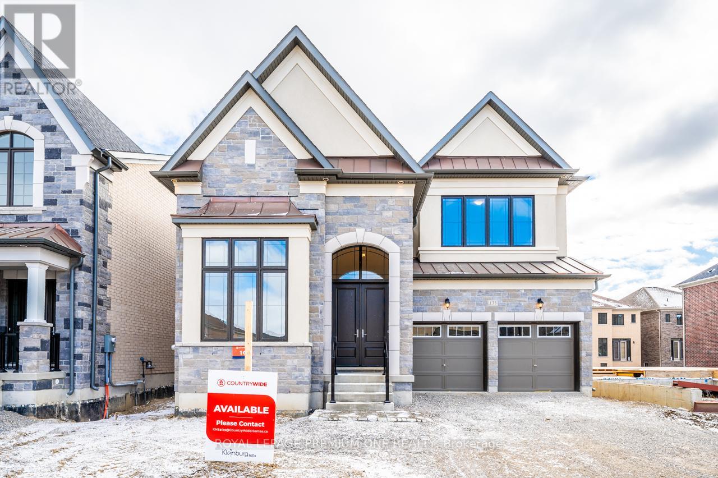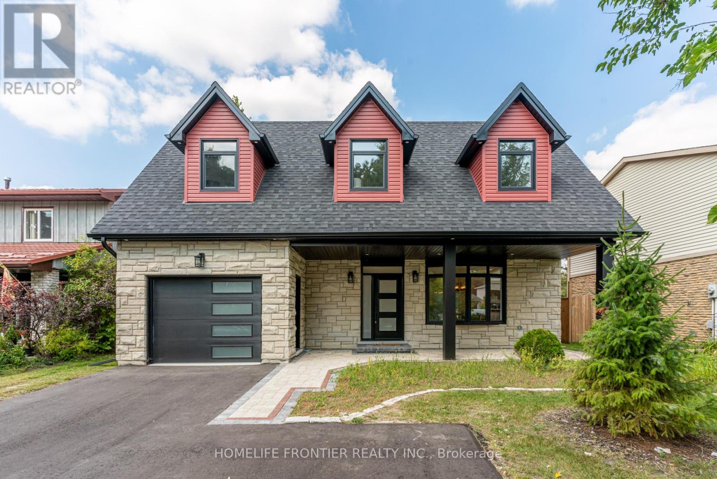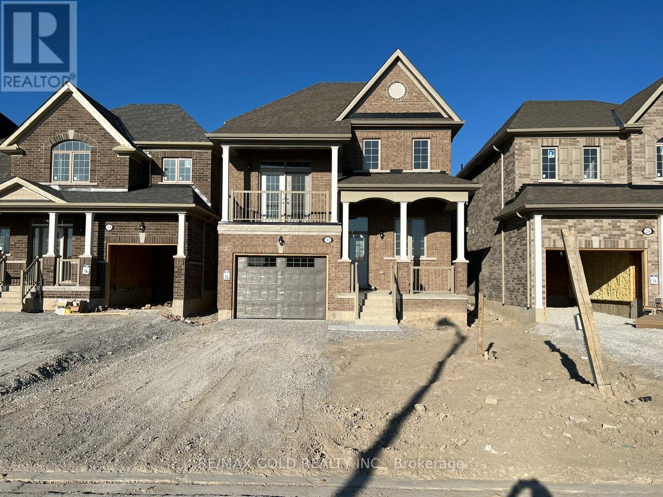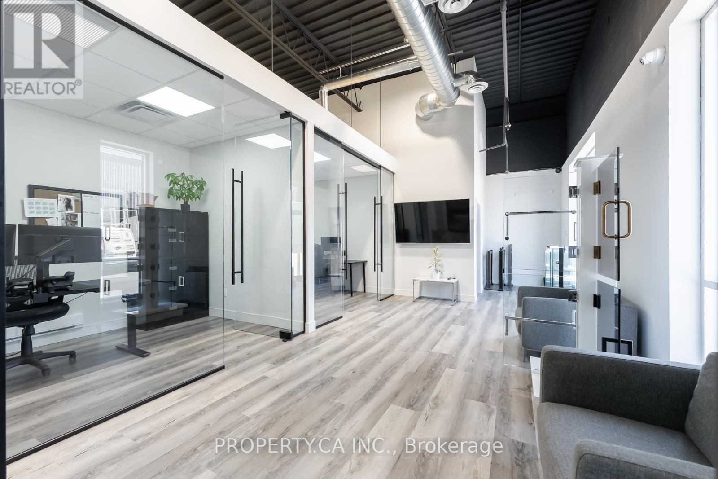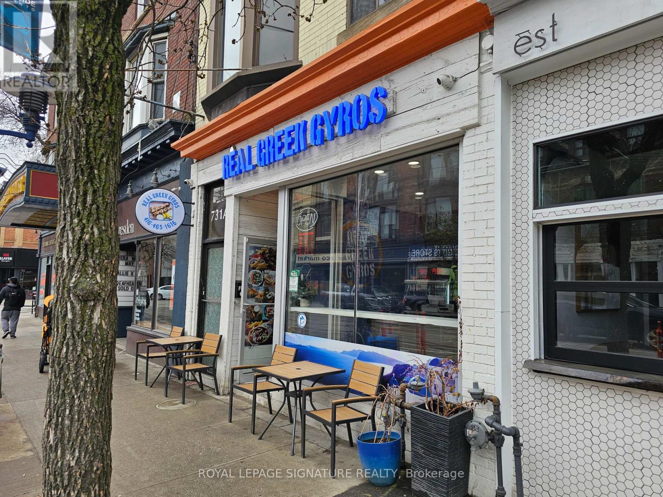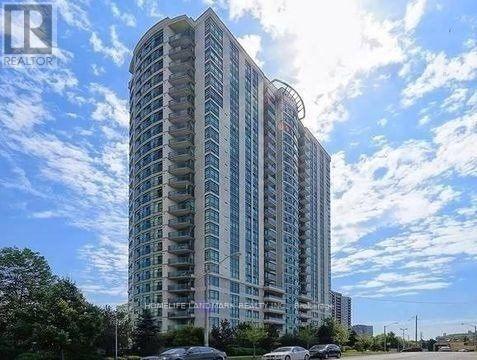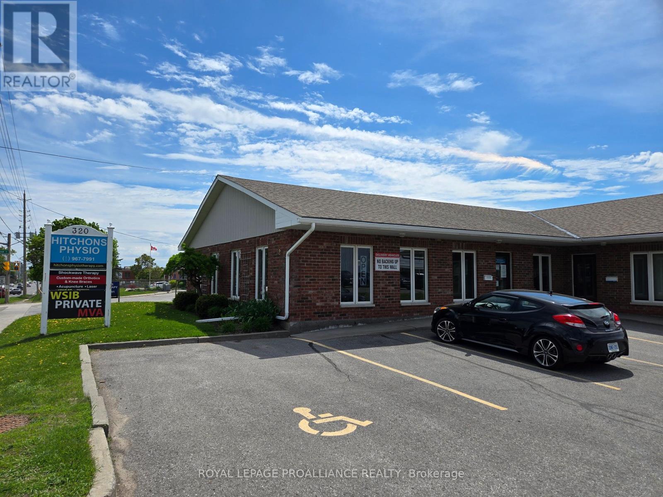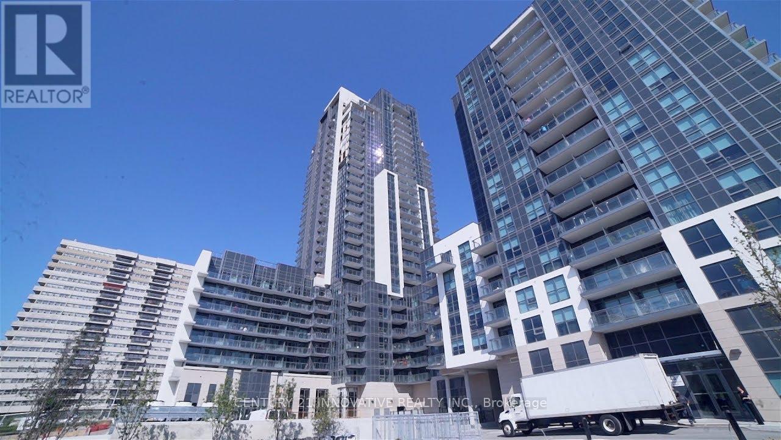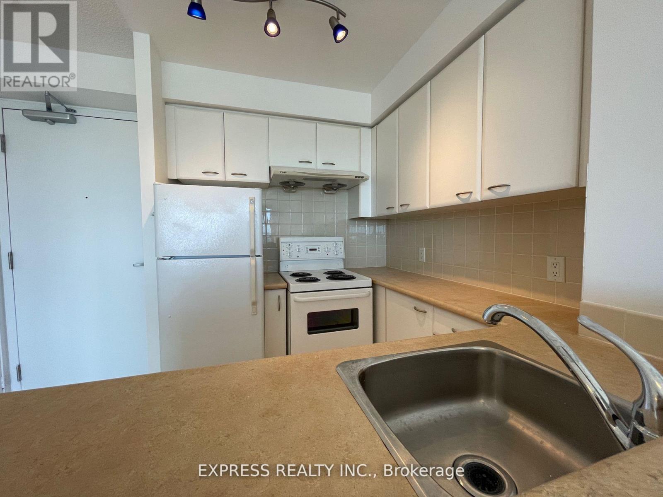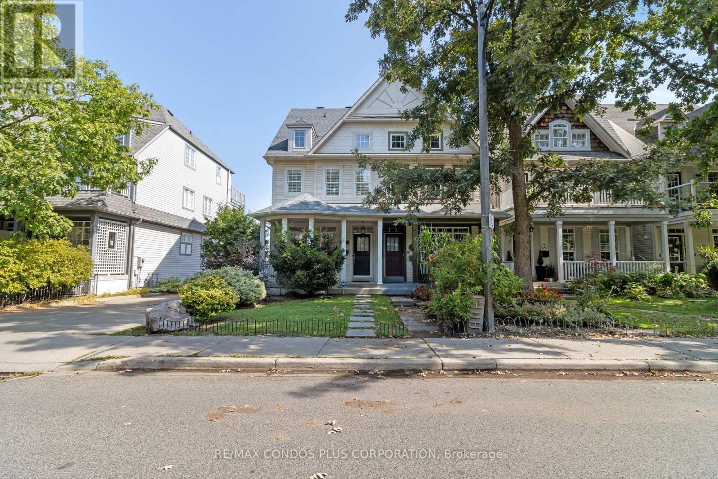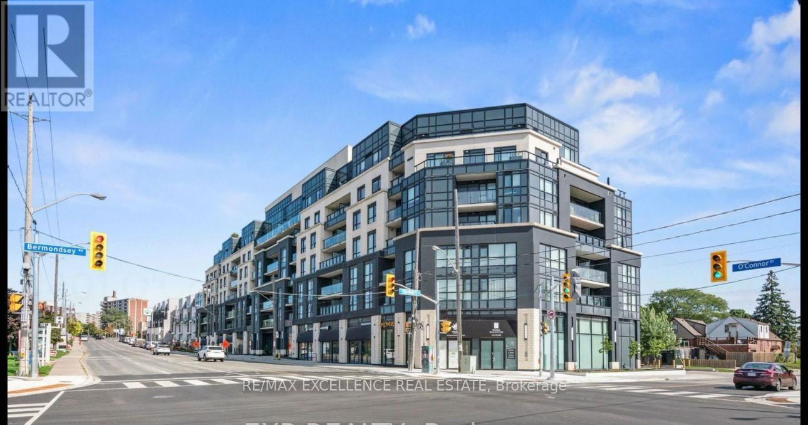133 Timber Creek Boulevard
Vaughan, Ontario
Enjoy luxury living in Kleinburg Hills! Newly built Soave model by Countrywide Homes features 3874 sqft of living space with 5 bedrooms and 6 baths and is situated on a 46ft lot. Upgraded hardwood flooring throughout, 10ft ceilings main floor, 9ft on upper. Separate side door entrance in laundry room. Video intercom, pot lights on main floor, Electric linear F/P in family room. Numerous quality luxury upgrades thru-out. Close to numerous amenities & Hwy 427 access. (id:59911)
Royal LePage Premium One Realty
17 Boynton Circle
Markham, Ontario
A rare opportunity to live in a stately estate home in the prestigious Jennings-Gate neighbourhood - one of Markham's most coveted and private enclaves. Surrounded by multimillion-dollar homes and enhanced by 24-hour neighbourhood surveillance, this exceptional residence is set on a stunning 1-acre lot with a circular driveway and a 3-car garage, offering the perfect blend of grandeur, privacy, and comfort. Boasting over 6,000 sq. ft. of total living space, this elegant home features 4+1 spacious bedrooms and 6 bathrooms, ideal for families seeking room to grow and entertain. The grand double-door entry leads into a soaring foyer and expansive principal rooms filled with natural light. A formal living room, elegant dining room, cozy family room, and a main-floor office or den provide both functionality and refinement. The large kitchen offers ample cabinetry, premium appliances, and a breakfast area with views of the lush rear grounds. Upstairs, the expansive primary suite includes a luxurious ensuite bath and walk-in closet. Additional bedrooms are generously sized, with access to ensuite or semi-ensuite bathrooms. The finished basement includes a large recreation area, an extra bedroom, and flexible space for guests, in-laws, or a nanny suite. Offered in immaculate condition, this is a rare chance to live in a truly distinguished home in a quiet, upscale neighbourhood just minutes from top-rated schools, shopping, golf, and major highways. A refined lifestyle awaits in one of Markham's finest estate communities. (id:59911)
Skylette Marketing Realty Inc.
68 Shannon Road
East Gwillimbury, Ontario
Beautiful 2.5-year-old custom-built home offering approx 2,600 sq ft above grade plus a fully finished basement, situated on a deep private lot backing onto greenspace, forest, walking trails and tennis courts. Designed with exceptional quality and craftsmanship, this home features high ceilings, hardwood floors and pot lights throughout.The open-concept custom kitchen is equipped with quartz countertops, ceramic backsplash, center island and stainless steel appliances, perfect for both entertaining and everyday living. Cozy family room offers a gas fireplace and a lovely view of the private backyard. Enjoy the convenience of two laundry areas (2nd floor and basement) and a thoughtfully designed layout that blends luxury with functionality. A rare opportunity to live in a quality-built home surrounded by nature, yet close to top schools, parks, and all major amenities. (id:59911)
Homelife Frontier Realty Inc.
31 Lawrence D. Pridham Avenue
New Tecumseth, Ontario
Welcome to this brand-new, never-lived-in 3-bedroom, 3-bathroom detached home nestled in the growing and peaceful community of Alliston. With over 2,000 sq. ft. of beautifully designed living space, this home combines comfort, function, and style perfect for families or professionals seeking space and serenity just outside the GTA. Step inside to a spacious open-concept main floor featuring 9-ft ceilings, rich hardwood flooring, and an abundance of natural light through oversized windows. Open concept leaving/great room leads to modern kitchen that is equipped with white cabinetry, granite countertops, stainless steel appliances, a center island (with breakfast bar), and a bright breakfast area that walks out to the backyard with deck ideal for summer BBQs and morning coffee. A Den/Study on the main floor offers great work from home space, study nook or play area. Huge Family room with 12-ftceilings, and a walk-out balcony overlooking park. The primary bedroom is a true retreat, complete with a walk-in closet and a spa-inspired ensuite featuring a soaker tub, standup shower, and sun-filled windows for a relaxing ambiance. Good sized two other Bedrooms with large closets & windows. Covered front porch offers great sitting space and home faces park ,offering great convenience for families with younger kids. Enjoy the homes prime location, just minutes from Walmart, the Honda Manufacturing Plant, Highway 400, Barrie, and only 40minutes to the GTA. You'll also be steps away from the Nottawasaga Resort & Golf Club, with parks, trails, and everyday amenities nearby. (id:59911)
RE/MAX Gold Realty Inc.
B4 - 311 Bowes Road
Vaughan, Ontario
This versatile commercial unit offers a combination of 30% professionally finished office space and 70% warehouse functionality, ideal for a wide range of industrial and commercial uses.The office area has been completely renovated with brand-new flooring, freshly painted walls, a new HVAC system, and premium glass sliding and swinging doors for all offices creating a sleek, modern look that's both functional and inviting. A newly installed kitchen features stone countertops, perfect for staff convenience, while the upgraded bathroom includes a new toilet, vanity, sink, and mirror for added comfort and style.The warehouse space has also been freshly painted, including walls and ceiling, creating a clean, professional environment. Enhanced security includes a full alarm system and 7 high-definition security cameras installed inside and out for peace of mind. Located in a well-maintained complex with a brand-new roof, modernized front façade, and new front windows and doors, this main-floor unit features drive-in and/or truck-level shipping doors, making it ideal for efficient logistics and operations. Zoning permits a wide variety of industrial and commercial activities, including manufacturing, processing, warehousing, storage, repairs, and distribution. Conveniently situated near Highway 7, 407, and 400, with excellent access to public transit, this is a strategic location for growing businesses. (id:59911)
Property.ca Inc.
731 Queen Street E
Toronto, Ontario
Very profitable Greek quick service restaurant (QSR) located beside the Opera House on Queen Street East in the heart of Riverside. Real Greek Gyros is the neighbourhood's only Greek restaurant and it boasts excellent sales far above average for a restaurant of this type. Impressive net operating income on top of salaries for ownership. Limited seating for 16 inside and 16 on the PatioTO that is installed annually. Big 14-ft commercial hood with greatequipment and easy to operate and staff. 2 walk-ins (1 + 1) prep area with an office and 2 parking spaces at the back of the unit. Attractive lease of $4,602 Gross Rent with 8 + 5 + 5 years remaining. Please do not go direct or speak to staff or ownership. (id:59911)
Royal LePage Signature Realty
2320 - 238 Bonis Avenue
Toronto, Ontario
Condo In The Heart Of Scarborough. This Unit Is About 900 Sqft & Has Laminate In The Living/Dining/Hall Area. Granite Kitchen Counters Are Complemented By Ceramic Back Splash & The Hall Is Surrounded By Crown Moudlings. It Has A Southwest Exposure That Gives You Exquisite Sunset. Building Has Fantastic Facilities: Swimming Pool, Sauna, Hot Tub, Party Room, Gym Etc. It Is Minutes' Walk To Ttc & 1 Bus Down Will Take You To Kennedy Station. pictures are from previous listing (id:59911)
Homelife Landmark Realty Inc.
320 Sidney Street
Belleville, Ontario
Extremely well maintained 4200 square foot 2 unit commercial building with fantastic Sidney Street location. The main 3000 square foot space is currently setup as a Physiotherapy clinic, but lends itself to many other uses. The smaller 1200 square foot unit is currently vacant. Both units have their own utility meters. Parking for 23 vehicles, and excellent signage visibility. (id:59911)
Royal LePage Proalliance Realty
208 - 30 Meadowglen Place
Toronto, Ontario
Welcome to this beautifully designed, sunlit 1-bedroom, 1-bath condo by Tribute Communities an ideal home for working professionals, students, newcomers, or a couple with a young child. This bright and spacious unit features an oversized balcony, perfect for enjoying summer evenings or entertaining guests outdoors. Enjoy access to an impressive range of world-class amenities, including a rooftop pool, BBQ area, fully equipped gym, private theatre, elegant party room, chefs kitchen, and a seasonal skating rink all designed to enhance your everyday living experience. Heat and water are included in the lease for added convenience and value. Step outside to explore 16 km of connected walking, jogging, and cycling trails through lush green spaces along The Meadoway. Located minutes from grocery stores, public transit, top rated schools, Centennial College, and the University of Toronto, with quick access to Highway 401, this home offers both comfort and connectivity in one of the citys most desirable communities. (id:59911)
Century 21 Innovative Realty Inc.
1910 - 38 Lee Centre Drive
Toronto, Ontario
Beautiful Ellipse 2 Bedrooms South/West Corner Unit With Excellent Layout, Parking And Locker. Luxurious Amenities Including 24 Hours Concierge, Indoor Pool, Gym, Billiard, Party Room With Equipped Kitchen, Outdoor Terraced BBQ Area, Guest Suites And More. Close To Hwy 401, Malls, Parks, Schools, Transit, Supermarket, Restaurants, Centennial College And Much More. Single Family Residence. Photos Were Taken Prior Tenants Moved In. (id:59911)
Express Realty Inc.
127 Boardwalk Drive
Toronto, Ontario
"The Beach" Is Tribute Communities' Quintessential Lakefront Community Located In Toronto's Vibrant Beaches Neighbourhood! Highly Sought-After Corner Lot With Windows On 3 Sides!! Large 2 3/4 - Storey Semi-Detached (+ Finished Basement), 2160 Sqft Total Floor Area Above Grade + 744 Sqft Basement Total Area (Per MPAC), With An Exceptional Layout Providing Many Possibilities!! The Side Windows Provide Much More Natural Light To This Bright & Spacious 3-5 Bdrm (3-4 Bdrms Above Grade) / 3.5 Bthrm Family Home, Making It Feel More Like A Detached Home! Open Concept Living/Dining Room Overlooking Welcoming Deep Front Porch And Landscaped Front Yard! Very Spacious Kitchen Has Island And A Proper Breakfast Table Area (With Gas Fireplace) And Bay Window Overlooking The Serene Private Landscaped Backyard! Inspiring Family Room With Cathedral-Style Ceilings (Can Be Used As A Bdrm), Along with 2 Other Bedrooms On 2nd Floor! And Sizeable Primary Bedroom Retreat On 3rd Floor With Terrace, Walk-in Closet (With Built-in Organizers), Additional Large Mirrored Closet, And Lavish Spa-like 4-Piece Ensuite (With Large Vanity, Luxurious Soaker Tub & Separate Shower)! Finished Basement With Rec Room, 3-Piece Bthrm And Separate Hobby Room (With Wet Bar) Provides Many Options To Suit Your Needs (e.g., Guest Bedroom)! Private Fenced Backyard Retreat Has Gas Hookup For BBQ! 2-Car Detached Garage Is Insulated! Enjoy An Intimate Family Community Surrounded By Some Of The City's Best Outdoor Destinations And Waterfront Attractions! Walking Distance To TTC, Local Shops & Boutiques, Restaurants, Cafes, Groceries, Schools, Parks, Bike And Walking Trails, The Beach & Boardwalk, Marina, Community Centre, Movie Theatre, Library, And Much More! Enjoy The Lifestyle!! See 3D Tour!! (id:59911)
RE/MAX Condos Plus Corporation
214 - 1401 O'connor Drive
Toronto, Ontario
Great opportunity at The Lanes residence at 0'connor drive! This gorgeous 2+2 Bedroom unit offers great value, Condo Fees That Includes Heat, Water & High-Speed Internet! Spacious Open Concept Condo W/ 2 Bedrooms & 2 Bath Original Layout. Each Bedroom Comes W/ Ensuite. 1 Parking In Underground Garage. Beautiful Upgraded Kitchen W/ Stainless Steel Appliances, Quartz Countertops & Backsplash. Laminate Floor Throughout Condo. Super Convenient W/ In-Unit Laundry W/ Washer & Dryer. Heated & Lighted Mirrors In Washrooms. Resort Style Amenities. Concierge W/ Package Room. Guest Suite Available. Party Room W/ Billiards, Lounge & Kitchen. Sky Deck Rooftop Lounge W/ BBQ. Fitness Center W/ Weights, Treadmills & Exercise Equipment. Pharmacy & Doctor's Office In The Building. Restaurants Nearby. (id:59911)
RE/MAX Excellence Real Estate
