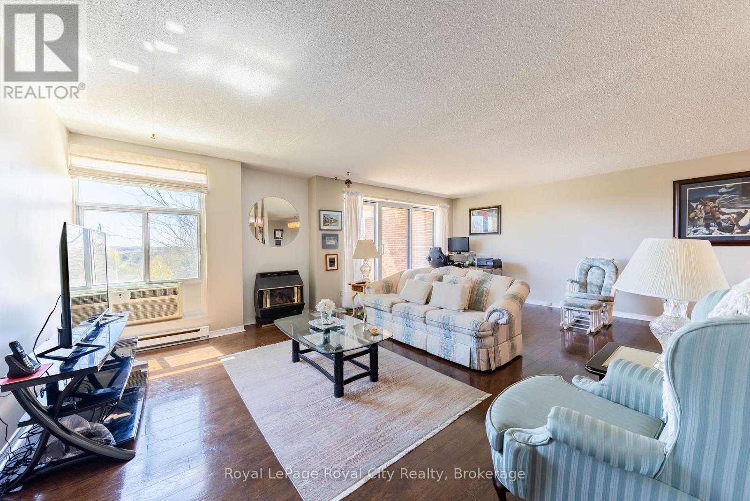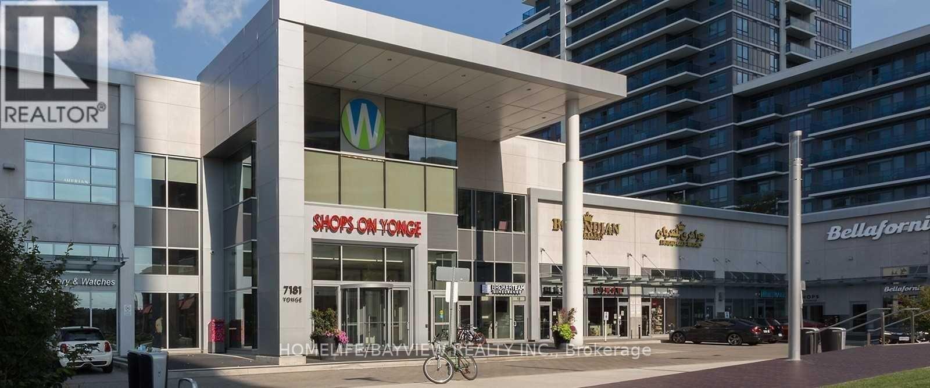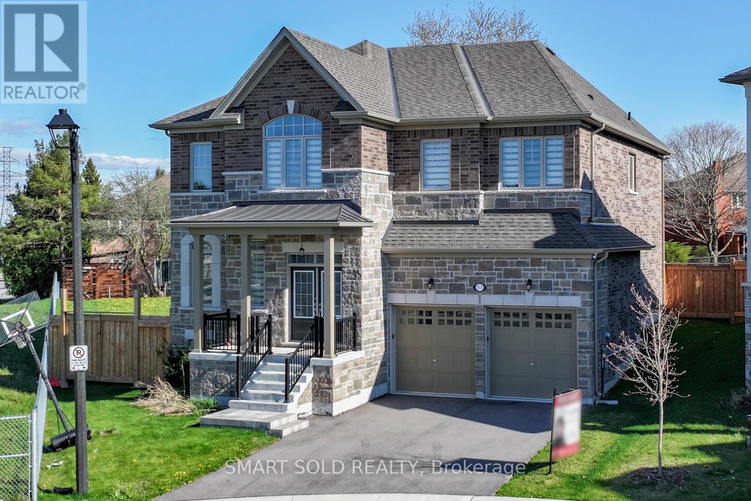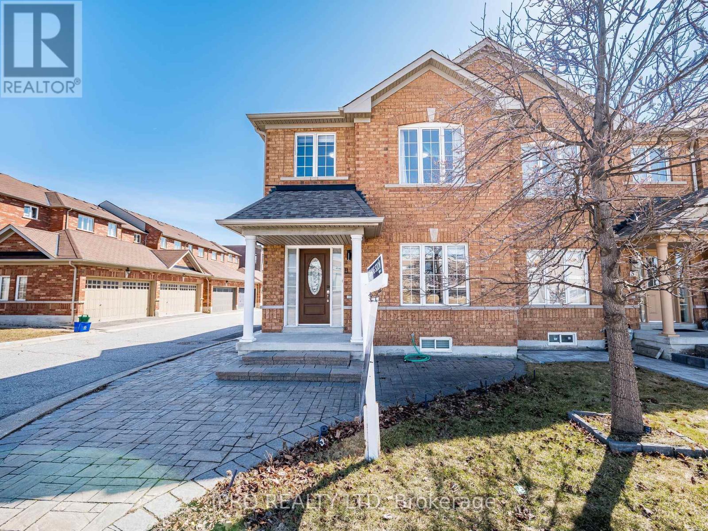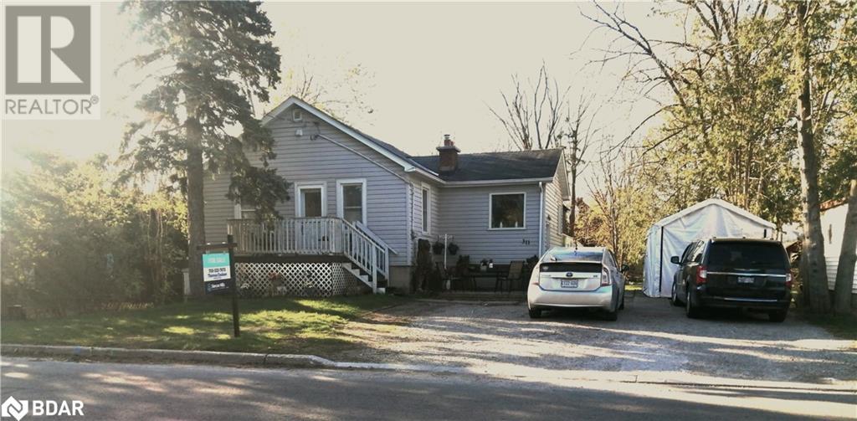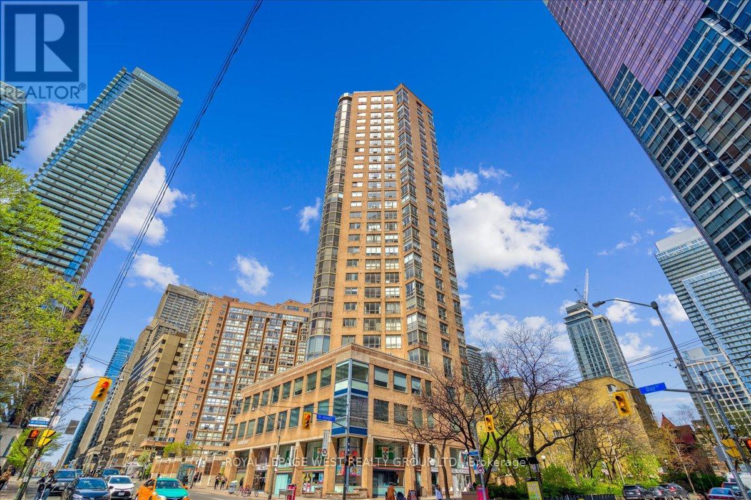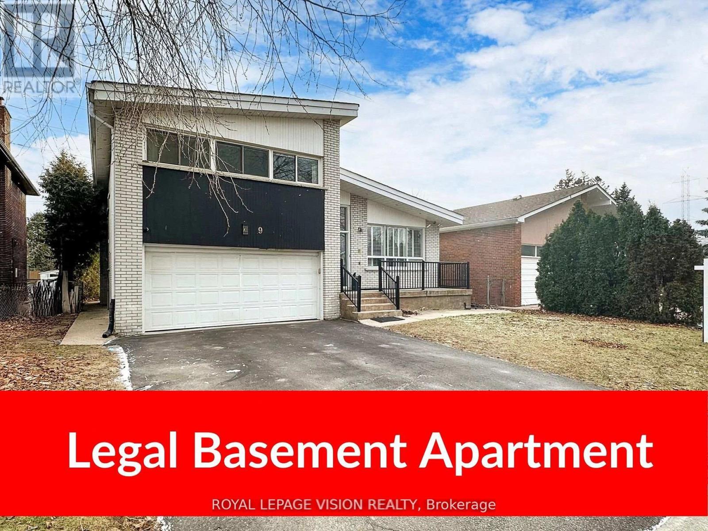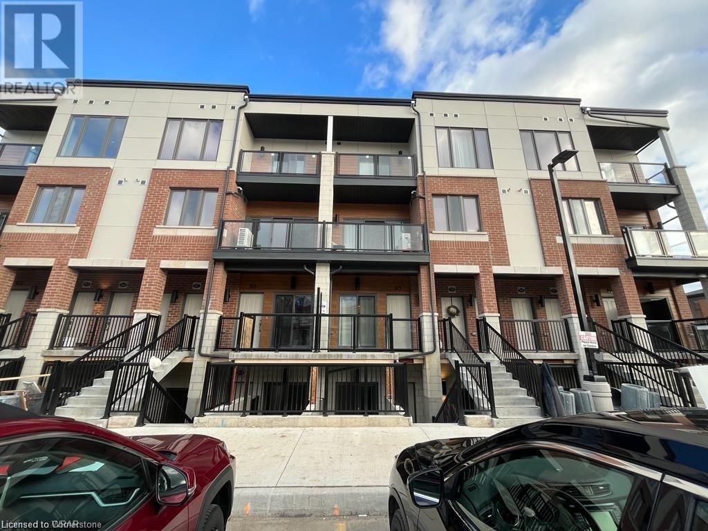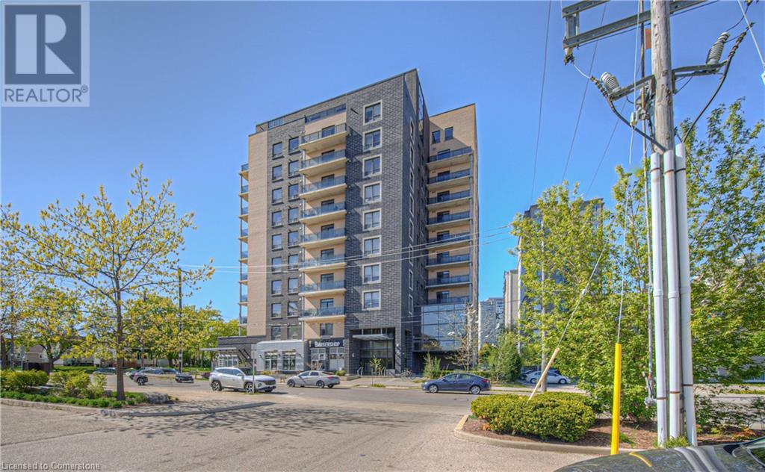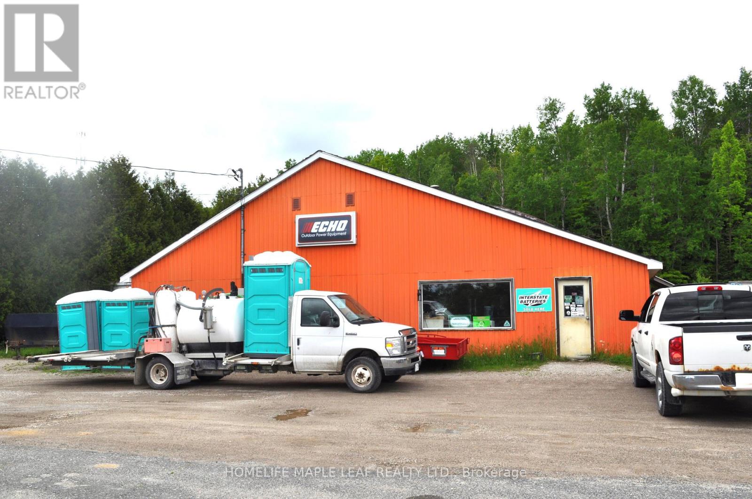601 - 8 Christopher Court
Guelph, Ontario
Bright and spacious south end unit in one of the best built condo buildings in Guelph. This updated unit shows very well with classy wood flooring, new counters, beautiful new main bath plus an ensuite and walkin closet. With south facing views the living areas are filled with natural light. There is insuite laundry, plenty of closet/storage space and a large covered balcony for those summer evenings filled with fresh air. Close to trails, Stone Road Mall and easy access to the 401. Plenty of amenities including a storage locker, fitness room and This well priced condominium is available for a quick closing. (id:59911)
Royal LePage Royal City Realty
89 - 7181 Yonge Street
Markham, Ontario
Situated at the prime intersection of Yonge Street and Steeles Avenue within the prestigious World on Yonge complex, this property offers a versatile retail and/or space within a vibrant multi-use environment. Boasting four residential towers, along with retail, restaurant, food court, office, and hotel components, this corner unit on the second floor presents an exceptional opportunity for retail or service-related businesses. Conveniently located near TTC, Viva, Highway 407, and the forthcoming subway extension. **EXTRAS** Thanks for showing, 24 hours notice for showings (id:59911)
Homelife/bayview Realty Inc.
89 - 7181 Yonge Street
Markham, Ontario
Located At World Shops (Yonge And Steeles), Multi-Use Complex (4 Residential Towers, Hotel, Offices, Food Court, Shopping Mall, Banks), Can Be Used As A Retail Or Office. Unit Is Leased Up To End Of November **EXTRAS** Laminate Floor, Glass Door, Electrical System, Painted Wall And "Rough-In For Sewage (id:59911)
Homelife/bayview Realty Inc.
51 Bethpage Crescent
Newmarket, Ontario
Stunning Executive Home on a Premium Corner Lot in Glenway Estates!Welcome to 51 Bethpage Crescent, an exceptional 5bedroom, 4-bathroom detached home offering almost 3,500 sq.ft. of luxurious living space in the prestigious Glenway Estates community of Newmarket. Situated on a rare oversized corner lot, this nearly-new home blends timeless elegance with modern upgrades, perfect for families seeking comfort, space, and sophistication.Step into a grand foyer with double-door entry, soaring 10-ft ceilings, and hardwood floors on main floor. The thoughtfully designed main floor features a sunlit home office, formal dining room, and a spacious den, ideal for remote work or a playroom.The chef-inspired kitchen boasts stainless steel appliances, a large servery, breakfast bar, and flows seamlessly into a spacious breakfast area. The inviting family room is highlighted by a gas fireplace and expansive layout, perfect for entertaining and everyday living.Upstairs, discover 5 generously sized bedrooms, including a lavish primary suite with dual walk-in closets and a spa-like 5-piece ensuite. Additional bedrooms share semi-ensuite bathrooms, offering privacy and comfort for all family members.Located just minutes from top-rated schools, parks, Upper Canada Mall, transit, and major highways this is a rare opportunity to own a beautifully upgraded home in one of Newmarkets most desirable neighbourhoods. (id:59911)
Smart Sold Realty
11 Davos Road
Vaughan, Ontario
Welcome to 11 Davos Rd, a beautifully designed end-unit townhome offering 3 spacious bedrooms, 3 bathrooms, and a double-car garage in the sought-after Vellore Village community. Step inside to find 9-foot ceilings on the main floor, enhancing the open-concept living and dining areas, which are bathed in natural light. The thoughtfully designed layout includes pot lights throughout and a main-floor laundry room for added convenience. The modern kitchen boasts quartz countertops, a breakfast area, and an inviting atmosphere perfect for entertaining. Upstairs, enjoy spacious bedrooms with sleek laminate flooring, including a primary suite with a walk-in closet and a private ensuite bathroom. Recent upgrades include a new furnace and roof (2023), ensuring peace of mind for years to come. Prime Location; Walking distance to schools and parks. Minutes from Highway 400, Vaughan Mills, Canadas Wonderland, top restaurants, shopping centers and Close to all essential amenities. This home is move-in ready and waiting for you! Don't miss this incredible opportunity schedule your showing today! (id:59911)
Ipro Realty Ltd
209 - 5580 Sheppard Avenue E
Toronto, Ontario
An incredible opportunity for first-time buyers and investors! This Custom Designed Unit Is Loaded With Upgrades. (See List) This Building Has A Friendly Community With Helpful Neighbors & Superior Mgmt. Steps To TTC /Shopping. Italian Lacquer Kitchen With Soft Touch Doors, Plumbing, Oak Counters, Stone Sink, Faucet With Pull Down Spray, Lexan Glass Back Splash, Walk-In Closet In The Master And Solarium Style Office W/Built-In Work Station, Can Easily Be Converted To Another Bedroom. The den is versatile, perfect as a home office or a second bedroom. Enjoy the convenience of ensuite laundry and a prime location next to centennial college, University of Toronto Scarborough, Future McCowan subway station, Sheppard Square Childcare Centre, shopping, schools, parks, community centers, and hospitals, with easy access to Hwy 401 perfect for commuters. Don't miss this rare find! **EXTRAS** Maintenance Fee Includes: Heat and water. Furniture available for sale (id:59911)
Ipro Realty Ltd.
311 John Street
Orillia, Ontario
Legal Duplex!! This property features updated plumbing, wiring, insulation, and fireproofing, new ductwork. Between 2014 and 2015, the home was entirely renovated, with permits, resulting in a new open-concept layout on the main floor and a legal one-bedroom apartment in the basement, complete with its own ground-level entrance. You can live in the main floor while the basement unit helps pay your mortgage. An addition in 2020-2021, created a spacious family room with a cathedral ceiling, numerous huge windows; filling the space with natural light and a sliding door leading to a wrap-around deck, . The main floor is ideal for retirees or first-time buyers, with direct access to a generous back deck perfect for family gatherings and barbecues. The expansive backyard, featuring perennial gardens, offers a great space for children to play or for adults to enjoy campfires, with ample room left for a pool! Situated in Orillia's, original west ward, this mature neighborhood is conveniently located near all amenities, including the hospital, parks, schools, and shopping. Lots of parking in the triple-wide driveway which fits 5 cars. The den in the lower level of the main floor apartment has rough-ins for future expansion including water, drains, air vent, heat ducts, electrical outlets, and lighting, roughed in plumbing for a 3 pc bathroom and a kitchenette. All renovations were completed with the necessary permits, and a comprehensive list of all updates is available. Ask the Listing agent about optional vacant possession. (id:59911)
Simcoe Hills Real Estate Inc. Brokerage
1915 - 44 St. Joseph Street
Toronto, Ontario
Welcome To 44 St. Joseph Street, A Stylish Condo Located In The Heart Of Toronto. This Spacious One-Bedroom Plus Den Suite Offers A Comfortable Living Space With An Open-Concept Design And Large Windows, Providing Abundant Natural Light And Breathtaking Views Of The City Skyline And All-Inclusive. The Kitchen Features Ample Cabinet Storage. The Living Room Is Perfect For Entertaining Or Relaxing After A Long Day, And The Bedroom Offers A Cozy Retreat With A Huge Closet. The Unit Also Includes A Well-Appointed Bathroom With Access From The Living And Bedroom. Residents Of 44 St. Joseph Street Enjoy A Range Of Amenities, Such As A Fitness Center, A Party Room, And 24-Hour Concierge Service For Added Security And Convenience. The Location Is Unbeatable, With Close Proximity To Shopping, Dining, Entertainment, And Public Transportation Options, Making It An Ideal Choice For Urban Living. (id:59911)
Royal LePage West Realty Group Ltd.
9 Fairchild Avenue
Toronto, Ontario
Welcome to 9 Fairchild Avenue, a well-maintained detached side split 4 offering over 3,000 square feet of livable space in a prime Toronto neighbourhood. The main floor features a bright and spacious 3-bedroom, 2.5-bath layout, while the fully legal 2-bedroom, 1.5-bath walk-out basement apartment with a separate entrance provides excellent potential for rental income or personal use. This property also includes a 2-car garage, a 4-car driveway, and two full laundry setups for added convenience. Recent updates include a high-efficiency furnace (2017), a new roof (2022), and a rental hot water tank (2023). Ideally located within walking distance to Finch Subway Station, this home offers unparalleled access to public transit, making commuting a breeze. Enjoy the convenience of living near Yonge Street and Finch Avenue, with countless dining, shopping, and entertainment options just steps away. A fantastic opportunity for both homeowners and investors in a highly desirable location! (id:59911)
Royal LePage Vision Realty
25 Isherwood Avenue Unit# 89
Cambridge, Ontario
Welcome Home To This Bright and Spacious 3-Bedroom, 2-Bathroom Stacked Townhome Available for Lease in a Prime Location. Enjoy Comfortable Living in a Thoughtfully Designed Layout Featuring Generous Room Sizes, Ample Natural Light, and Contemporary Finishes Throughout. The Modern Kitchen is Equipped with Sleek Countertops, Quality Appliances, and Plenty of Cabinet Space—Perfect for Everyday Living and Entertaining. The Open-Concept Living and Dining Area Offers a Warm and Inviting Space, While the Ensuite Laundry Adds Everyday Convenience. Ideally Situated Just Minutes from Highways, Shopping, Restaurants, and All Essential Amenities. This Home is Perfect for Families or Professionals Seeking Style, Comfort, and Accessibility. It’s More Than Just a Rental—It’s a Lifestyle! (id:59911)
Royal LePage Signature Realty
8 Hickory Street W Unit# 302
Waterloo, Ontario
Move-in ready, beautiful 3-bedroom apartment in a prime location within walking distance to universities (Wilfrid Laurier, University of Waterloo, and Conestoga College Waterloo Campus) and close to all amenities: shopping, dining, public transit, parks, etc. It simply shows great, you are going to love it! The kitchen is large and open, and the stainless steel appliances make it look really nice and modern. It has its own laundry space, and you can do your laundry while cooking. It has 3 bedrooms and 2 full bathrooms. The master bedroom has its own ensuite bathroom. The sellers are willing to negotiate and leave the existing furniture behind. If you are a university student looking for a mortgage helper, you can rent out the extra bedrooms. After a long day, you can sit back and relax with a cup of coffee or a good book on the ample balcony. Because it is a smaller high-rise building, it is not crowded; also, there is an exercise room for all the residents. Come and check it out, it won't last! (id:59911)
Red And White Realty Inc.
Hwy 542 - 5919 King Street
Central Manitoulin, Ontario
Discover a remarkable opportunity in the heart of Manitoulin Island town with this property boasting business in portable toilet rental-with over 30 years of proven profitability. Acquiring these established enterprises means securing a stable and consistent income stream meticulously crafted by the owners over three decades. With a loyal customer base and operational systems in place, you can step into a turnkey operation ready for immediate success. Beyond financial security, you inherit a respected local presence and opportunities for further growth in these specialized markets. Embrace this chance to invest in a prosperous future and the unique lifestyle of Manitoulin Island. **EXTRAS** Property presents an exceptional business opportunity with its commercial zoning, ~4000 Sqft of covered pace. With Retail area, 2 offices and well-equipped back work area with operational tools and machines. (id:59911)
Homelife Maple Leaf Realty Ltd.
