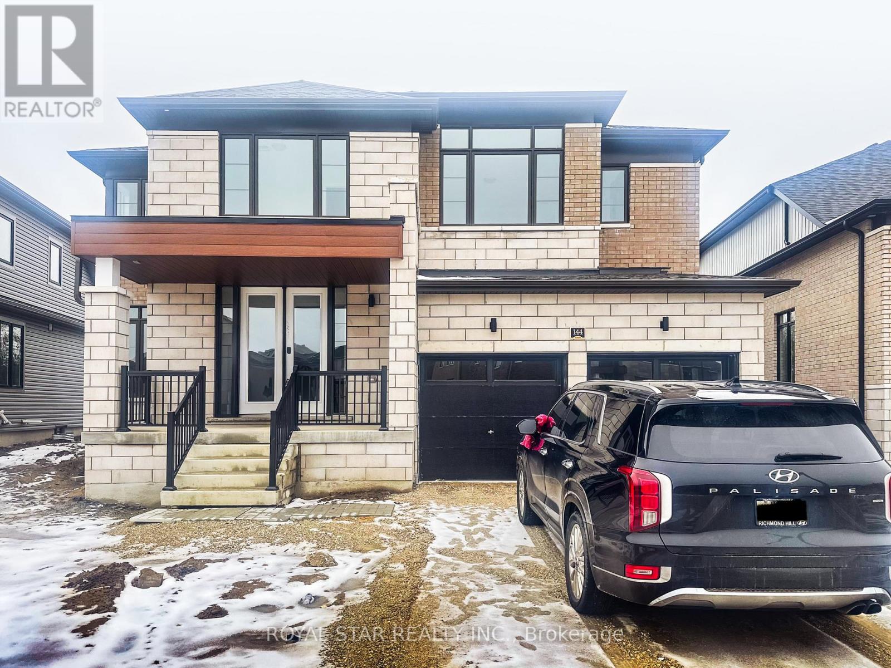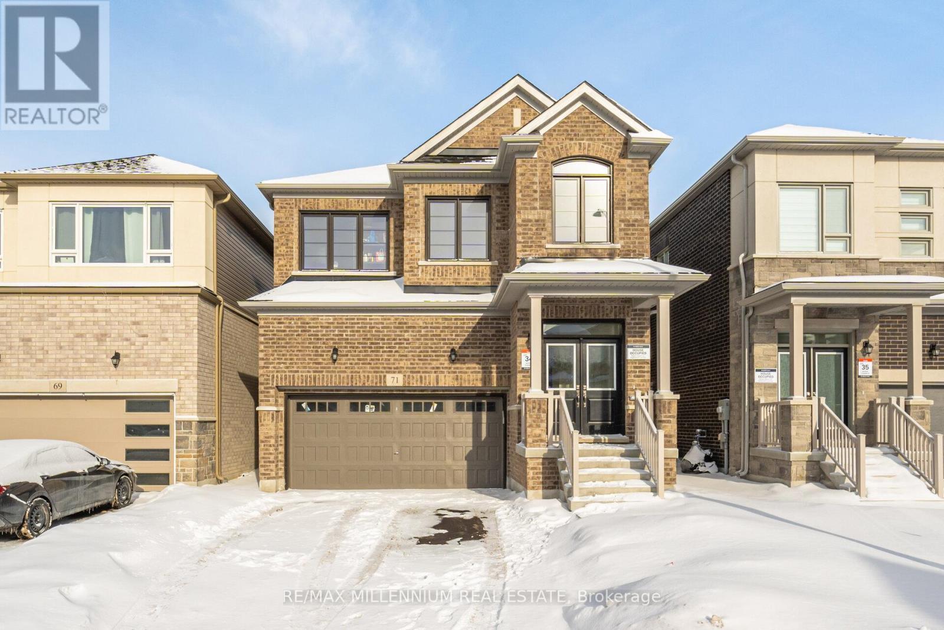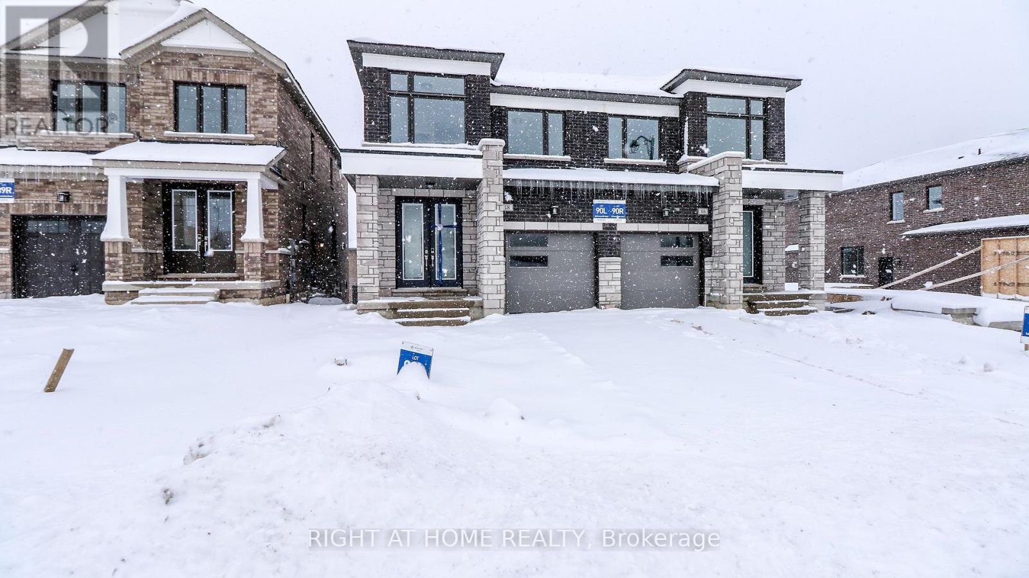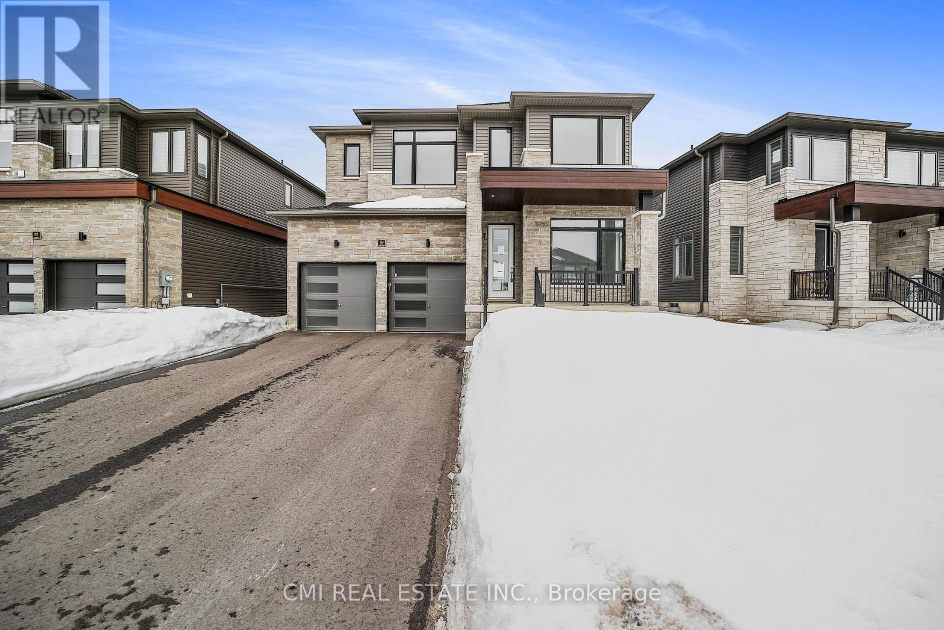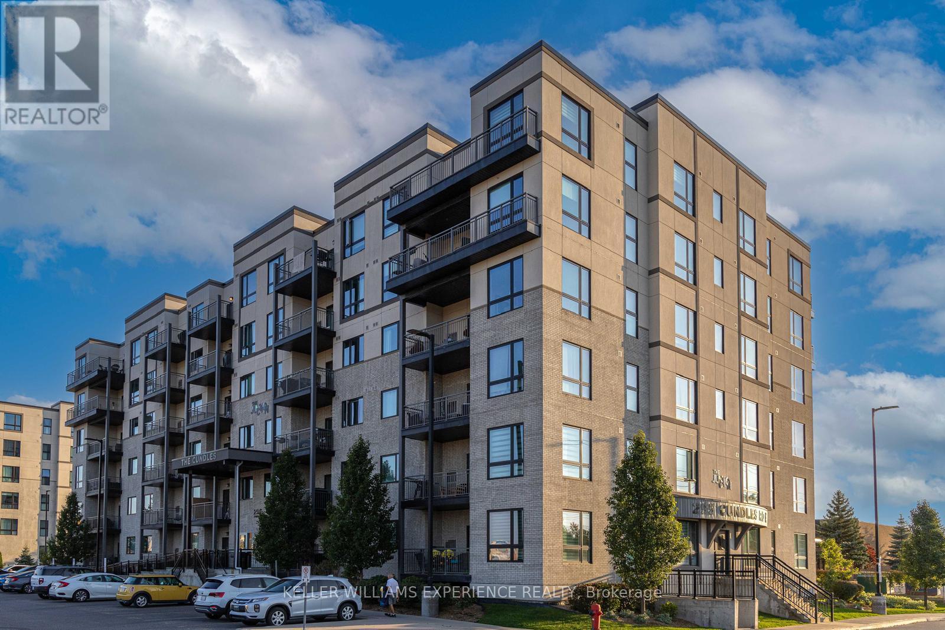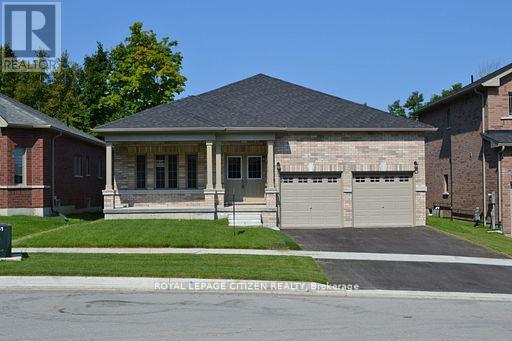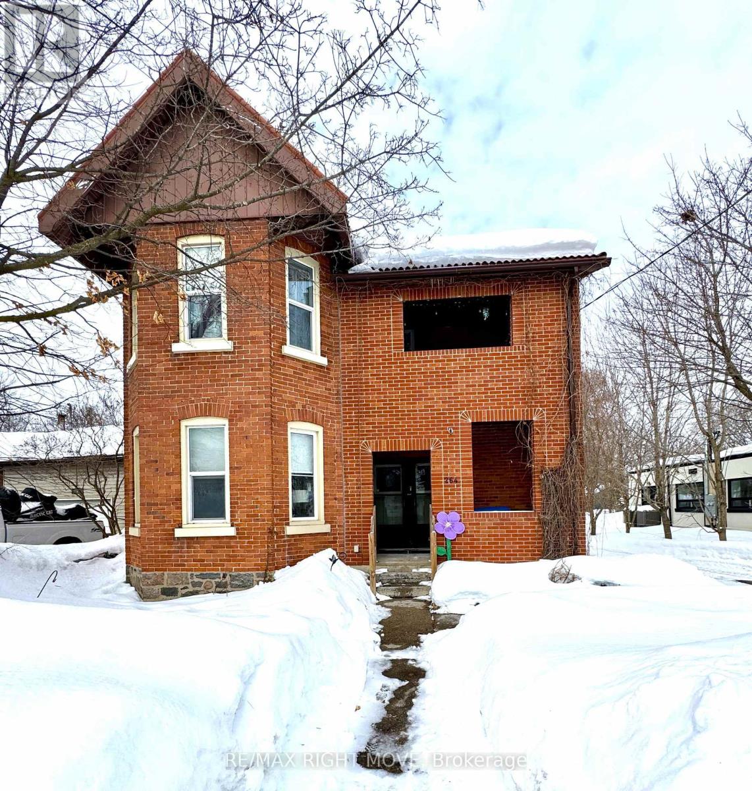144 Rosanne Circle
Wasaga Beach, Ontario
This new 4-bedroom, 3.5 -bathroom home is situated on a spacious ravine lot in the sought-after Rivers Edge development. With an abundance of natural light pouring in throughout the day, this home offers a bright and airy ambiance perfect for modern family living. The open-plan main floor is ideal for entertaining, with a spacious family room and an eat-in kitchen featuring built-in high-end appliances. Whether you're preparing a casual meal or hosting friends, the kitchens layout ensures a warm, inviting atmosphere. A slightly separated formal dining area provides a sophisticated setting for family gatherings and special dinner parties. An office on the main floor creates the perfect space for those who work from home, study, or pursue hobbies, offering a quiet retreat when needed. Upstairs, you'll find two bedrooms, each with its own private ensuite, as well as two additional bedrooms sharing a convenient Jack and Jill bathroom. The added convenience of a second-floor laundry room eliminates the need to carry laundry up and down the stairs. The unfinished basement offers potential for additional living space, with large windows, and plenty of natural light. Located just a 5-minute walk to a brand-new elementary school and only a 5-minute drive to local stores, restaurants, amenities, and the Beach. Additionally, this west-end location is just 15 minutes from Collingwood and 25 minutes to Ontario's largest ski resort, the Village at Blue Mountain. EXTRA** Furniture Can Be Negotiable. (id:54662)
Royal Star Realty Inc.
136 Wolfe Trail
Tiny, Ontario
One of the largest homes in the area, almost 4000 square feet in total! This newly renovated year-round home is suitable as a primary residence or a as a luxury retreat, & steps from Lafontaine Beach! On the main floor, open concept kitchen and living areas with a custom stone fireplace, a chef's kitchen includes quartz counters, stone backsplash, gas range, gorgeous wood cabinets, eat-in kitchen & breakfast bar, a private dining room & more. Take the winding staircase to the generously sized second floor with 4 bedrooms, office, primary bedroom with walk-in closet & an ensuite washroom, walk-out decks in every direction. In-law suite potential!!! On the lower level, a large rec space, 5th bedroom & plenty of storage. There is a laundry room on the main floor and stacked washer dryer on the second. Beautiful refinished hardwood floors on the main and second floors, & porcelain plank tile in the basement. A must see! No details were missed when renovating this stunning luxury home.Bring the offers! ** EXTRAS** Renovated 2022, multi deck living, 2 working fireplaces, fandelier and smart LED fixtures, heated floor washroom, shop wood stove, gazebo w/ electric, 2 septic tanks, EV charge, perennial gardens and apple trees & wine grapes line property. (id:54662)
Royal LePage Terrequity Platinum Realty
Royal LePage Locations North
45 Spry Lane
Barrie, Ontario
3 Storey Townhome! This 1089 SQ FT Home Features 9 ft ceilings on the main floor with Laminate Flooring Throughout, 2 Bedrooms, 2 Bathrooms. Custom Designed Contemporary Kitchen Cabinets, Quartz Countertops, S/S Appliances, wash dryer on 3rd floor. Access to Private Covered Terrance From The Breakfast Area. Personal Garage. This Community Is Designed With Convenience In Mind, Steps from The Barrie South GO Station, Surrounded By Greenery, Community and close to Lake Simcoe and Kempenfelt Bay. No Pets, No Smoking. (id:54662)
P2 Realty Inc.
71 Gemini Drive
Barrie, Ontario
Stunning, Bright and Spacious 4 Bedroom + Huge Loft, 3 Bath Detached House in Prestigious South Barrie. Less than a Year Old. Open Concept Functional Layout. 2470 Sq. Ft. 9' Ceilings. The Main Floor Features a Double Door Entry, Large Great Room, Chef's Kitchen with SS Appliances And Granite Counters, Breakfast Area with a W/O to the Backyard, Separate Dining Room and Spacious Office/Den. Hardwood Throughout Main Floor. Second Floor Features a Huge Loft Which Can Be Used as A Second Office or a Second Family Room, Primary Bedroom with a 5 PC Ensuite and 2 W/I Closets, 3 Other Generously Sized Bedrooms and a Convenient Laundry Room. Lots of Large Windows Throughout, Providing Tons of Natural Light. Double Car Garage and a Driveway for 4 Cars (No Sidewalk). Close to GO Station, Costco, Walmart, Grocery and Many Restaurants. An Absolute Must See! (id:54662)
RE/MAX Millennium Real Estate
18 Periwinkle Road
Springwater, Ontario
Welcome To 18 Periwinkle Rd. Enjoy This Brand New 4 Bedroom 3 Bath Semi With Tons Of Natural Light. Open Concept Design. Hardwood On Main As Well As 9Ft Ceiling. New Development Close To All Major Shopping Centres And Highway. Mins Away From All Schools And Parks. Nature Lovers Dream. Walk Out Basement. (id:54662)
Right At Home Realty
89 Sun Valley Avenue
Wasaga Beach, Ontario
Southbay at Rivers Edge! Presenting Huron model by prestigious Zancor Homes on a premium 50ft lot efficient layout offering 4 beds, 4 baths approx 2700sqft of living space. Practically brand new $$$ spent on upgrades. *9ft ceilings & Hardwood floors on main level* Long driveway provides ample parking. Covered porch entry ideal for morning coffee. Bright sunken foyer opens to front office/ den can be used as guest bedroom (opportunity to convert into main lvl bedroom w/ semi-ensuite). Step down the hall past the powder room to the living room ideal for buyers looking to host. Convenient mudroom w/ access to the garage. Walk into the executive chefs kitchen upgraded w/ two-tone cabinets, contemporary quartz counters & breakfast bar. Open-concept dining room W/O to patio. Generous family room perfect offers an ideal space for entertainment. Upper level completed w/ 4 beds, 3 full baths all rooms w/ ensuite privileges perfect for active families. Primary bedroom retreat w/ large W/I closet & 5-pc resort style ensuite finished w/ free-standing soaker tub & custom walk-in shower. Second principal room w/ W/I closet & 4-pc ensuite. Two additional rooms w/ 4-pc semi-ensuite ideal for kids or guests. Convenient upper level laundry! Full unfinished bsmt awaiting your vision can be converted to in-law suite or cozy recreational space for family enjoyment. Book your showing now! (id:54662)
Cmi Real Estate Inc.
308 - 295 Cundles Road E
Barrie, Ontario
Welcome to this beautiful 1 BEDROOM + DEN, 1 BATHROOM SUITE. Bright open concept condo, fantastic condition. Walking distance to many amenities such as The Cineplex Theatre, LA Fitness, Zehrs, Shoppers Drug Mart, LCBO, tons of restaurants including Tim Hortons, and much more! Easy access to Hwy 400, Georgian College & Royal Victoria Hospital. Great for investors, students, retirees or those working in retail, RVH or Georgian College. Den is a great size, perfect to use as a home office, gym or nursery. Low maintenance/condo fees include water. In-suite laundry, 1 outdoor parking space in front of the building. Open concept 9 ft ceilings. Upgrades include quartz countertops in kitchen and bathroom, stainless steel appliances, pot lights, engineered hardwood flooring and upgraded faucets. (id:54662)
Keller Williams Experience Realty
32 Revol Road
Penetanguishene, Ontario
BELLS & WHISTLES! BRAND NEW - Never Lived IN -Builder direct sale. A must see! 1,800 sq.ft. brand new 3 bdrm bungalow on a 50' PREMIUM LOT backing onto field. This home is full of upgrades $$. Hardwood & Ceramics throughout main floor, open oak staircase to basement, high flat ceilings with lots of pot lights, upgraded modern kitchen with quartz countertops-backsplash-bkr bar-valance lighting-undermount sink, open concept, gas fireplace, pot lights, large ensuite glass shower-double sinks, true double car garage wide. ALL BRICK. Add to your list. (id:54662)
Royal LePage Citizen Realty
13 Revol Road
Penetanguishene, Ontario
BRAND NEW - Never lived in -Builder direct sale - presenting the populat Yorkshire 4 Bdrm Model, 1950 sq.ft. on court street, PREMIUM LOT - backing onto treeded area, ALL BRICK - NO SIDEWALK - great no-nonsense plan, double door entry, circular staircase, main floor laundry with 2 car garage. Located in picturesque Penetanguishene, minutes from eateries, shopping harbour, docks, fishing and so muvh more! A must see! (id:54662)
Royal LePage Citizen Realty
264 Mississaga Street W
Orillia, Ontario
All brick legal Triplex within close walking distance to Soldiers Memorial Hospital and Downtown. 2 large 2 bedroom units and a bachelor suite. All units have their own laundry. Large parking area in the rear. Updated and well maintained. Main floor unit has 2 bedrooms, 1 four piece bath, 1 two piece bath, a large open plan living and dining room and a renovated kitchen with walk-out to side deck. Upstairs unit has 2 bedrooms and a 4 pc bath with large and open plan living/dining room as well as access to a balcony with laundry for this unit in the basement. The bachelor suite at the rear has in-suite laundry and a three piece bath. (id:54662)
RE/MAX Right Move
410 - 140 Cedar Island Road
Orillia, Ontario
Welcome to this stunning 2-bedroom penthouse condo, perfectly situated on the shores of Lake Couchiching at Elgin Bay Club. Boasting an expansive 1861 sq. ft. of open-concept living, this luxurious home offers a harmonious blend of style, comfort, and functionality, with captivating views from your own rooftop patio. As you enter, the bright and airy living space invites you in, showcasing gleaming hardwood floors throughout. The chef-inspired kitchen features high-end upgrades, ideal for both cooking and entertaining. The spacious primary suite is a true retreat, complete with a generous walk-in closet and a spa-like ensuite bath. A second bedroom provides ample space for guests or family, while the second full bath offers convenience and elegance. A versatile main floor den presents an ideal space for a home office, library, or cozy reading nook. Upstairs, a flexible loft space awaitsperfect as an office, third bedroom, or sunroom. Step outside to your private rooftop patio, where you can soak in the breathtaking views of Lake Couchiching, offering the perfect backdrop for peaceful mornings or vibrant evenings. This property comes with 2 parking spaces (one underground and one outside) and a dedicated boat slip for your boat! Conveniently located just a short walk along the Lightfoot Trail to Downtown Orillia dining and shopping and beautiful Couchiching Beach Park! Experience the perfect balance of serene lakeside living and contemporary luxury at Elgin Bay Club. This penthouse condo is an opportunity you wont want to miss. (id:54662)
RE/MAX Right Move
808 - 58 Lakeside Terrace E
Barrie, Ontario
WELCOME TO UNIT #808! THIS BRIGHT & SPACIOUS OPEN CONCEPT CONDO FEATURES 2 BEDROOMS,2 FULL BATHROOMS, LARGE CLOSETS, WITH STYLISH CONTEMPORARY FIXTURES THROUGHOUT. MODERN DAY KITCHEN BOASTS CERAMIC BACKSPLASH, QUARTZ COUNTER TOPS, ISLAND WITH EAT-IN AREA, STAINLESS STEEL APPLIANCES INCLUDING FRIDGE, STOVE, B/I MICROWAVE W/HOOD-FAN AND DISHWASHER. ITS FUNCTIONAL LAYOUT IS IDEAL FOR ENTERTAINING AS IT OVERLOOKS THE LIVING ROOM AND ITS PRIVATE WALK-OUT BALCONY WITH VIEWS OF LITTLE LAKE. IF THAT WEREN'T ENOUGH THIS UNIT ALSO FEATURES AN IN-SUITE PRIVATE LAUNDRY WITH STACKABLE WASHER & DRYER AS WELL AS 1 PRIVATE UNDERGROUND PARKING SPACE, BUT IT DOESN'T STOP THERE... EXPERIENCE LUXURY CONDO LIVING WITH AMENITIES THAT INCLUDE SECURITY GUARD(S), AN EXERCISE ROOM, A GAME ROOM WITH A POOL TABLE, A BEAUTIFUL PARTY ROOM FOR YOUR PRIVATE EVENTS, A PET SPA FOR YOUR FURRY FRIENDS, GUEST SUITES, AND A ROOF TOP TERRACE WHERE YOU CAN LOUNGE AND RELAX WITH FAMILY AND FRIENDS. THIS UNIT IS MINUTES FROM GROCERY STORES, RETAIL SHOPS, RESTAURANTS, THEATRES, MEDICAL CLINICS, ROYAL VICTORIA HOSPITAL, GEORGIAN COLLEGE, SCHOOLS, PLACES OF WORSHIP, NATURE FILLED WALKING TRAILS, BARRIE COUNTRY CLUB, PUBLIC TRANSIT & HWY 400. DRIVING DISTANCE TO DOWNTOWN BARRIE, CENTENNIAL PARK AND MARINA. GREAT OPPORTUNITY FOR INVESTORS, PROFESSIONALS, YOUNG COUPLES, RETIRED SENIORS OR STUDENTS. A COTTAGE COUNTRY FEEL WITH CITY AMENITIES, OFFERING YOU THE BEST OF BOTH WORLDS. DON'T DELAY COME VIEW IT TODAY, YOUR NEW HOME AWAITS YOU! (id:54662)
Century 21 Heritage Group Ltd.
