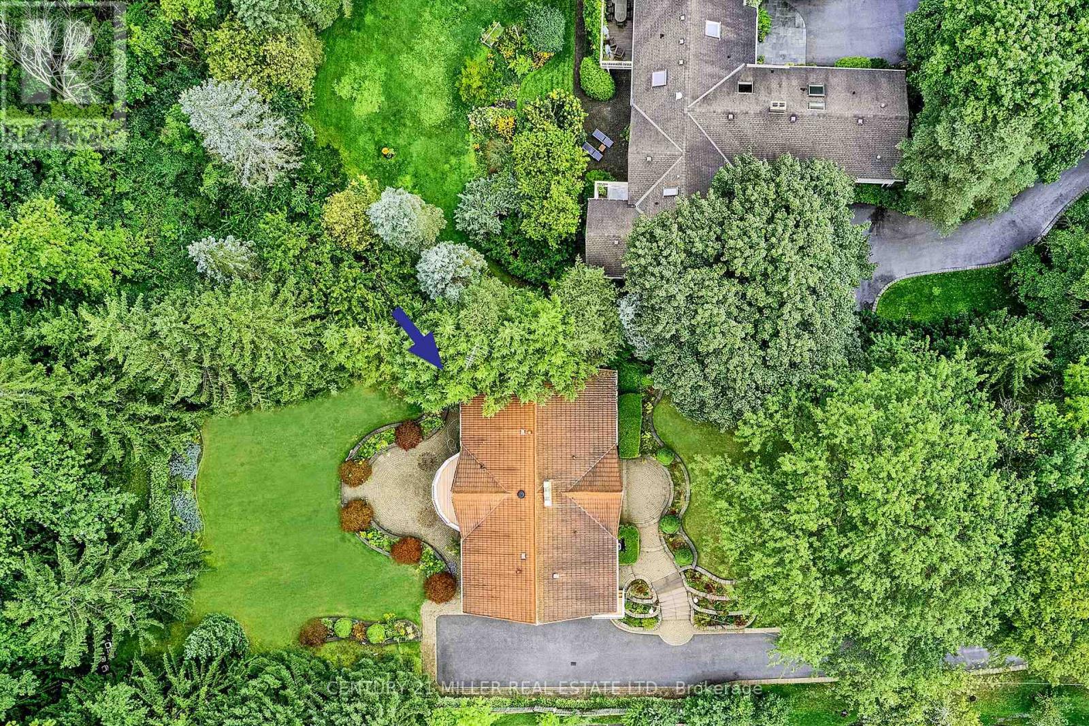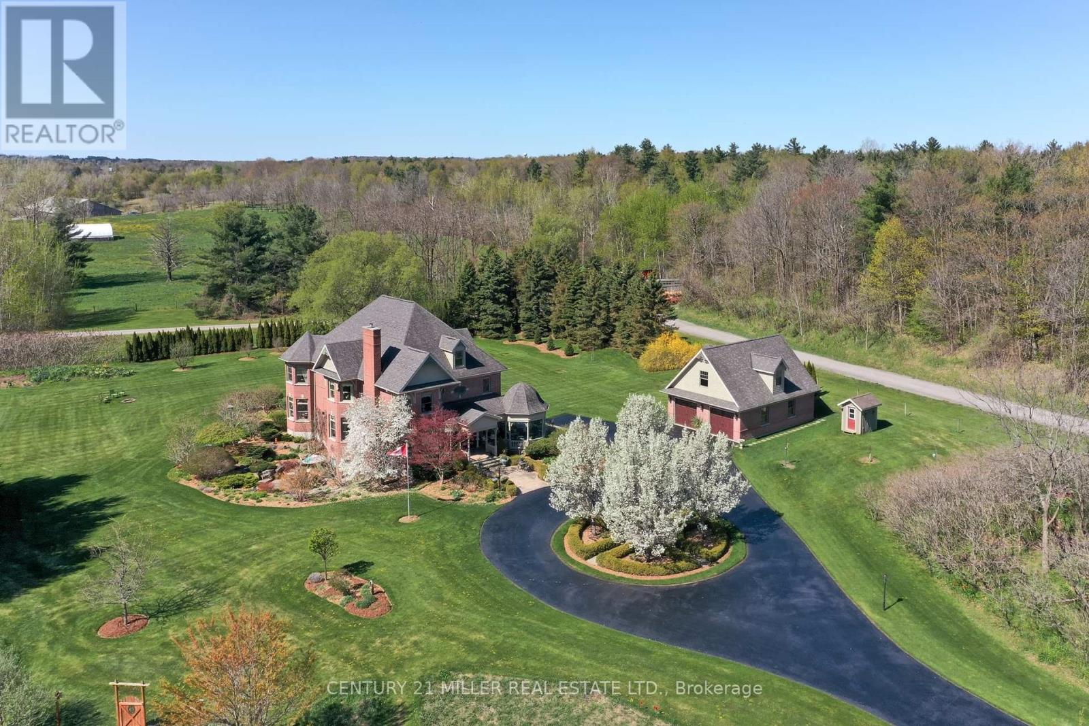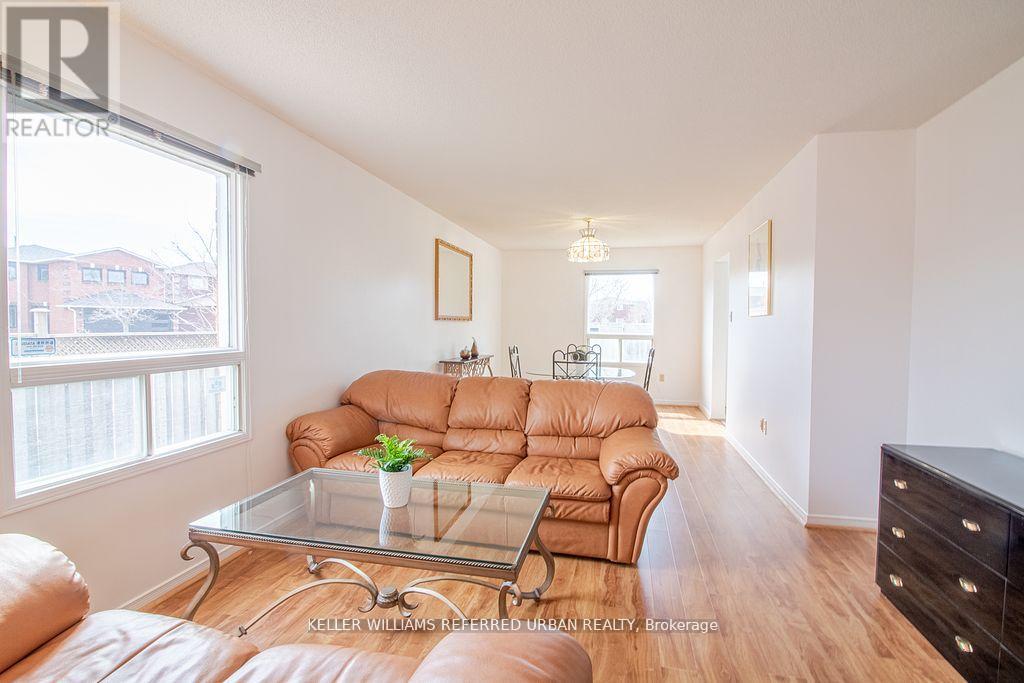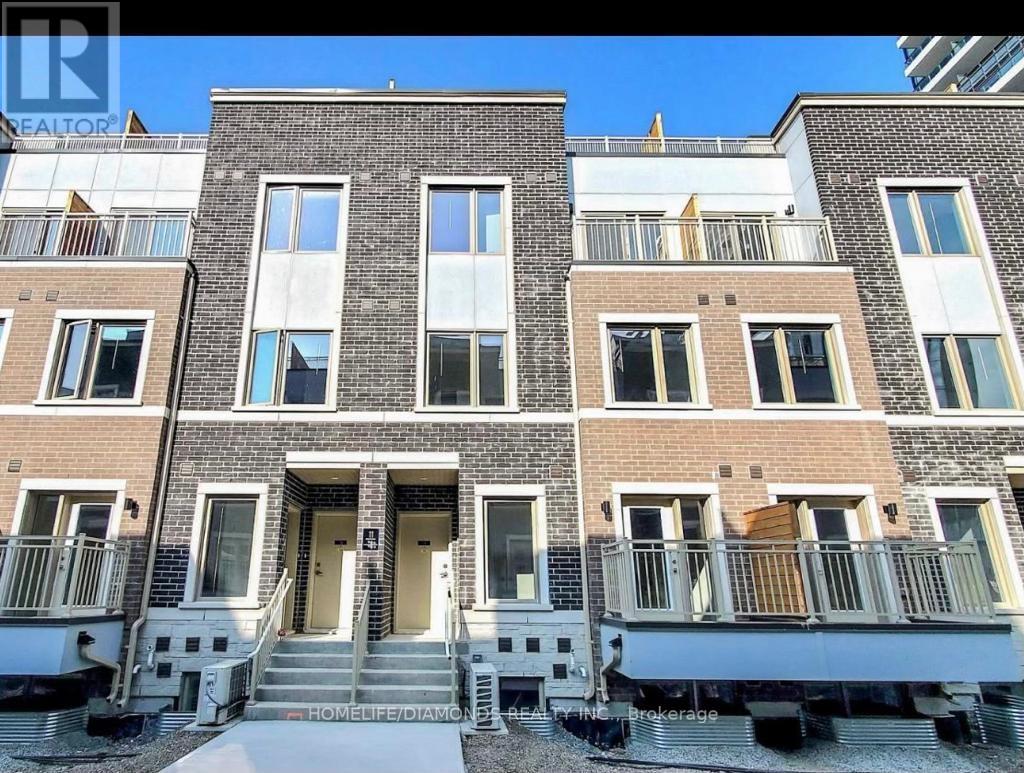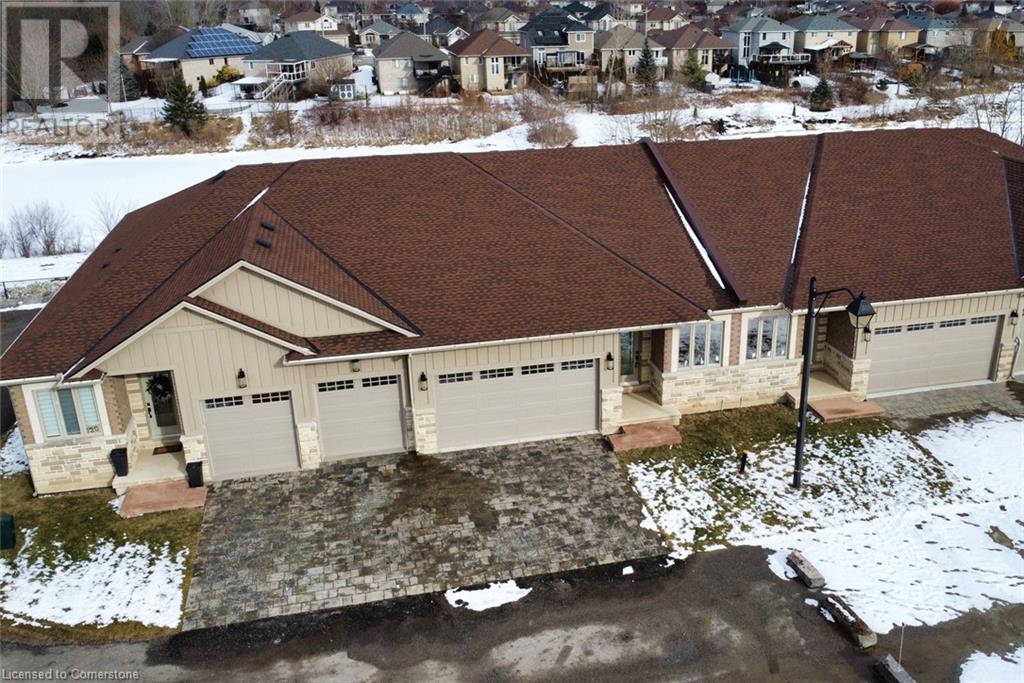Main - 547 Indian Road
Toronto, Ontario
This beautifully renovated main-floor unit offers an abundance of natural light and a modern, stylish design. Featuring a spacious 1-bedroom, 1-bathroom layout, this unit comes with its own heating, hydro, and water giving you full control over your utilities. Enjoy the convenience of in-suite laundry and the charm of a well-maintained triplex. Plus, one dedicated parking space is included for your convenience. Located in a desirable area with easy access to amenities and transit, this is the perfect home for a professional or couple seeking comfort and privacy. (id:59911)
RE/MAX Hallmark Realty Ltd.
106 - 1441 Walkers Line
Burlington, Ontario
Welcome to Suite 106 in the highly sought-after Tansley neighborhood! This updated 1-bedroom + den, 4-piece bath unit offers 710 sq. ft. of stylish living space. The well-appointed kitchen features a pantry and large breakfast bar, while the open-concept family room provides access to your own private balcony. The sought-after split bedroom/den design ensures privacy, and the spacious primary bedroom includes a double closet and picture window. Additional conveniences include ensuite laundry and two lockers, one located on the balcony. With easy access to public transit, major highways, and Appleby GO station, this home is a commuter's dream. Plus, you're within walking distance to grocery stores, restaurants, and more. (id:59911)
Royal LePage Signature Realty
200 Morrison Road
Oakville, Ontario
Amazing west facing ravine backyard property for the construction of an estate home with all drawings and approvals in place to begin building! This property is 0.820 ac and allows for the construction of over 6,500 sq ft for a new home above grade. Existing home is in good condition with flexible tenant. Full construction drawings and renderings are available with all variances and conservation issues having been approved. (id:59911)
Century 21 Miller Real Estate Ltd.
102 - 300 Manitoba Street
Toronto, Ontario
Sophisticated Urban Loft with Expansive Outdoor Space! Step into this modern, open-concept loft boasting 17-foot soaring ceilings and stunning floor-to-ceiling windows that flood the space with natural light. The walk-out to a spacious terrace creates the perfect setting for entertaining or unwinding under the stars. Featuring beautiful hardwood floors throughout, this stylish home is ideally situated just steps from Lake Ontario in the highly sought-after Park Lawn & Lakeshore area. Enjoy effortless access to QEW, TTC, and GO Transit, making your commute a breeze. Live moments away from lakefront parks, scenic bike trails, and vibrant restaurants, offering the ultimate blend of nature and city living. Property sold "AS IS, WHERE IS." (id:59911)
Real Estate Advisors Inc.
69 E Shepherd Street E Unit# Basement
Windsor, Ontario
Close Intersection: Quellette Ave / Shepherd St E Close to UOW & College. Located right on Bus Route 6. 2 Bedroom unit in the basement with new independent bathroom and kitchenette to be built. Near to the downtown commercial area with all amenities nearby. Parking available in the rear. Note: The house has 2 separate units with 2 separate entrances. No space is shared but upper unit will be rented to another renter but laundry room will be shared. International students and work permit are always welcome! Rent: $950 + Utilities Available Move In Ready The rooms not big, Max 2 people can live there (id:59911)
1st Sunshine Realty Inc.
4209 - 430 Square One Drive
Mississauga, Ontario
Stunning brand new Avia Building 1 high level unobstructed 2 bedroom, 2 bathroom condo in the heart of Downtown Mississauga just a short walk from Square One Shopping Centre! Open-conceptlayout with floor-to-ceiling windows with natural light flooding in. Steps from Square One, Celebration Square, top restaurants, and bars, brand-new Food Basics is right on the groundfloor, Amenities include gym, party room, theatre room, yoga/meditation room, kids zone, games room and rooftop area, steps from the Mississauga Bus Terminal, Sheridan College, and Mohawk College, easy access to Highways 401, 403, and the QEW. Don't missed this great location!! (id:59911)
Ipro Realty Ltd.
111 - 3028 Creekshore Common
Oakville, Ontario
Gorgeous 2 bed 1 bath condo with a stunning pond view nested in Oakville. Featuring floor to ceiling windows with custom shades thru-out. Open concept living space with 9' ceiling, modern kitchen offers quartz kitchen counters with flush breakfast bar and stainless steel appliances. Bathroom with marble cultured countertop. Living room with walk out to private patio. Primary bedroom with walk-in closet. 2nd bedroom with direct access to large outdoor patio (397 sf). The building includes lots of amenities such as a beautifully decorated lobby, gym, rooftop bbq patio, party room and pet spa. Close to all amenities. (id:59911)
Ipro Realty Ltd.
6416 Mcniven Road
Burlington, Ontario
Tucked into a quiet fam neighbourhood in the quiet town of Kilbride lies a truly magnificent rural paradise, that's just a stones throw to city amenities! Imagine morning coffee on the wrap around covered front porch while you watch the kids ride bikes up the long winding driveway in perfect seclusion. No need for Muskoka when you've got this slice of heaven ! The Town of Kilbride proudly boasts one of the finest public schools in the entire Golden Horseshoe. Driving up to this stately brick Victorian style custom built home via iron gates, evokes a simpler time. This stunning two story home was designed by Bill Hicks architecture and the vision of the owners, and is a masterpiece with unique Victorian era appeal and modern amenities! The floor plan flows seamlessly from the formal front entrance with views through to the private backyard through to the heart of the home, the family room and kitchen with period appeal. A wonderful place for the family to gather and enjoy the open concept kitchen and family room with space for the whole family, while gazing out at the beautifully landscaped vistas that the backyard paradise presents with plenty of bird watching, nestled on 3.8 acres! Over 5,678 square feet of luxury living over three levels with no expense spared. Top of the line appliances, generous formal dining room, beautiful living room with fireplace, chef's kitchen open to family room. There's even a dedicated area to add an elevator for future use! Principal bedroom with spa atmosphere ensuite and two more bedrooms! Lower level with theatre room, gym, spa bathroom, music room offers something for whole family. Detached garage with room for three cars, custom car lift, workshop and 2nd level Artists' studio. Hot tub to enjoy in total seclusion! (id:59911)
Century 21 Miller Real Estate Ltd.
2 Price Street
Richmond Hill, Ontario
Looking for the best value detached home within the prestigious Richmond Hill High School catchment, all while being steps from top-tier amenities and excellent transit? Your search ends here! Situated on a sun-filled corner lot, this freshly painted home offers a thoughtfully designed layout that blends comfort and functionality. The spacious living and dining areas flow seamlessly into a well-appointed kitchen, complete with a bright breakfast area that overlooks a large, private backyard-perfect for gardening, a children's play area or summer family gatherings. The main-floor laundry room adds convenience to your daily routine, while the second-floor family room featuring a cozy fireplace, provides a warm and inviting space to unwind with loved ones. Boasting four generously sized bedrooms, this home offers ample space for growing families or hosting guests. Its prime location ensures that everything you need is just minutes away. Walk to nearby transit options, parks, restaurants, theatres and grocery stores like No Frills or take a short drive to essential stores like Costco and Home Depot. With quick access to Highway 404 and the GO Station, commuting to Toronto or other parts of the GTA is effortless. Whether you're upsizing, relocating, or investing, this home delivers a rare combination of location, value and lifestyle. A true gem waiting for your personal touch! (id:59911)
Keller Williams Referred Urban Realty
68 - 31 Honeycrisp Crescent
Vaughan, Ontario
Welcome to Your Dream Home in the Heart of Vaughan Metropolitan Centre! This beautifully totally upgraded by builder luxury Condo Townhouse build by Menkes offers modern, family-friendly living at its finest. Featuring: high end Laminate floor thru out, soaring 9-foot ceilings, pot lights, modern spacious kitchen w/stainless steel appliances, quarts countertop and breakfast Bar. Two spacious bedrooms w/ closet and 2 elegant bathrooms, offering both style and convenience in every detail. This unit offers a 1 parking spots available. Just a short walk to the VMC TTC Subway Station and transit hub, you'll enjoy seamless connectivity to downtown Toronto and the entire GTA. With easy access to Highways 400, 407, and Hwy 7. Minutes away from trendy restaurants such as Bar Buca ,Earls and Chop steak house and Moxies. The area is packed with family-friendly attractions such as dave and busters , wonderland and movie theatres. Walking distance to the YMCA, Goodlife gym, IKEA, and the library, and a short drive to Costco, Vaughan Mills Shopping Centre. (id:59911)
Homelife/diamonds Realty Inc.
95 Princeton Gate
Vaughan, Ontario
Welcome to this beautifully upgraded and meticulously maintained 4+1 bedroom home with over 2400 Sq ft Above Grade and Over 3000 sq ft of living space that perfectly blends style, comfort, and functionality. Step into a grand foyer with an impressive 20-foot-high ceiling, filling the space with natural light and creating a bright, airy first impression. This home boasts vinyl flooring throughout the main and second floors, pot lights throughout, and an upgraded kitchen with built-in appliances. The flexible dining area can easily be used as a servery or secondary kitchen, while the spacious primary bedroom features a newly renovated ensuite (2025). The maintenance-free backyard includes a two-level deck, gas lines for BBQ and fire pit, and a gazebo -perfect for outdoor dining, relaxation, or entertaining. A standout feature is the fully finished basement apartment with laminate flooring and a separate entrance from both the garage and the side of the home. It includes a one-bedroom suite with a full kitchen, living area, and a modern 3-piece bathroom, ideal for rental income or multi-generational living(Renovated 2.5 Yrs Ago) . 3 Side by Side Parking Spaces on Driveway. Located in a highly sought-after, family-friendly neighbourhood in Maple, this turnkey home is just steps from Holy Jubilee Catholic Elementary School and Princeton Gate Park. With excellent access to schools, parks, shopping, and public transit, it's a perfect choice for growing families. Whether you're seeking a move-in-ready home with luxurious upgrades or a property with investment potential, this home checks all the boxes. Don't miss your chance to own this exceptional home in one of Maples most desirable communities. *Central Vac & 2 Security Camera Rough-Ins Installed* Furnace 1 Yr Old* Roof8yrs* (id:59911)
RE/MAX Experts
21-40 Heath Street
Brantford, Ontario
Discover the best of both worlds at Heatherington Heights—a new, never-lived-in condo townhome (full warranty included) set in a stunning natural conservation area in West Brantford. Enjoy maintenance-free convenience with no responsibility for driveway snow removal or front yard care, and optional upkeep for the backyard. This exclusive community features open-concept, one-floor living with a fully finished walkout lower level, offering 2,370 sq. ft. of completed space. Includes a double-car garage and driveway. Note: all Agreements of Purchase and Sale will be replaced by the Developers Agreement of Purchase and Sale. (id:59911)
The Effort Trust Company


