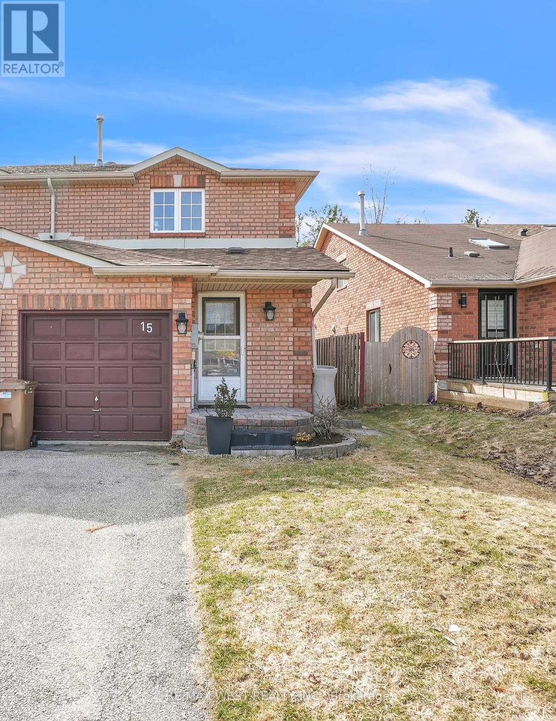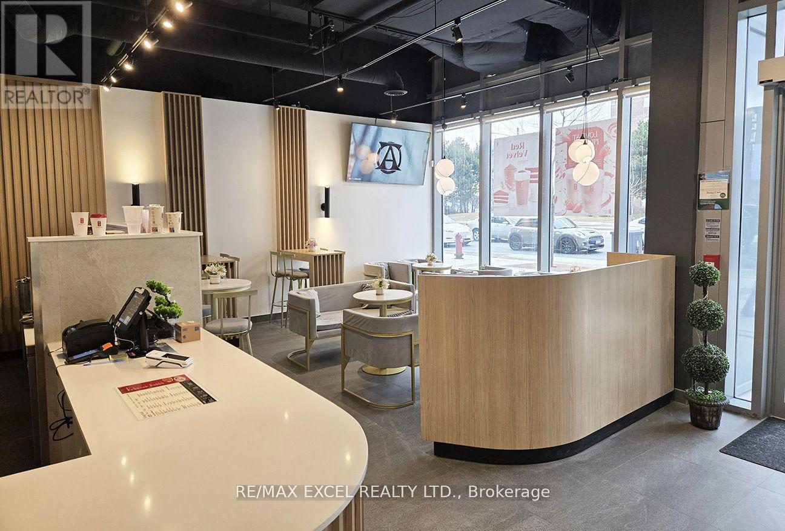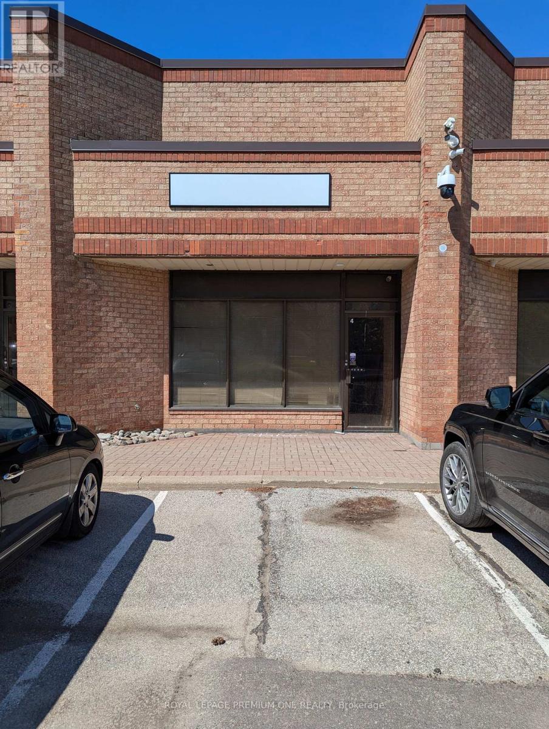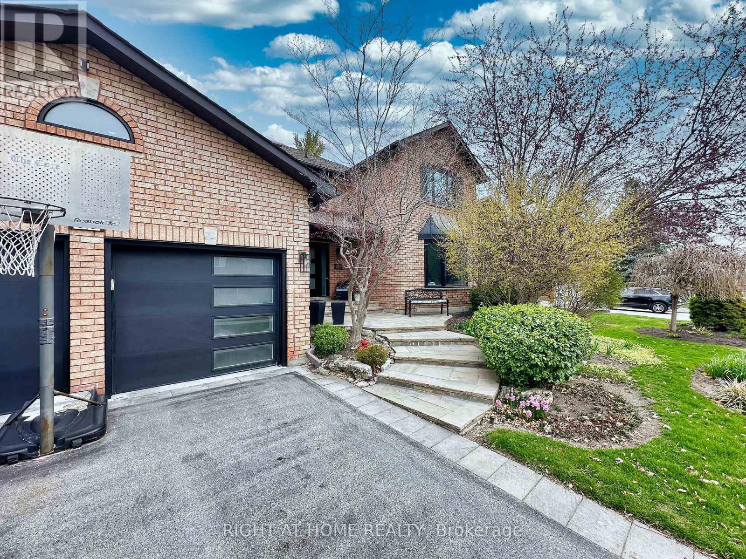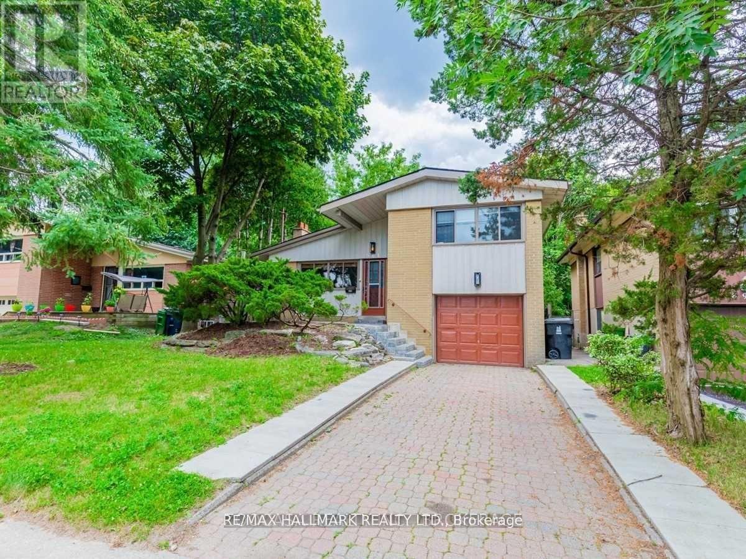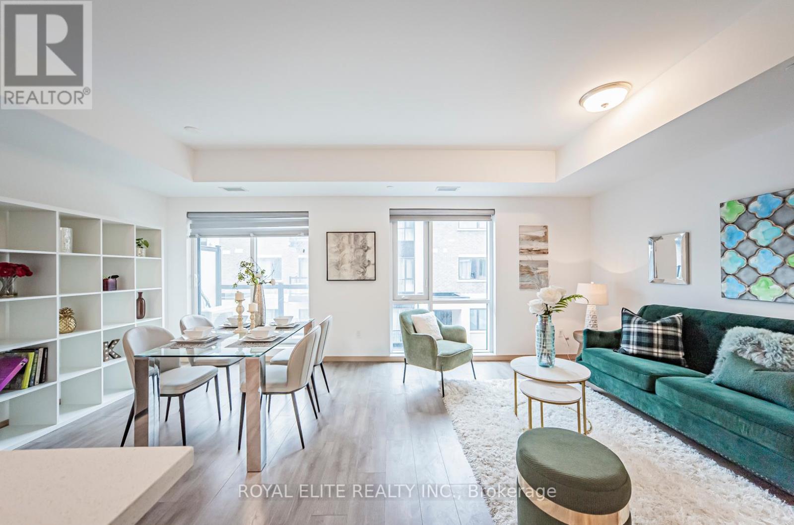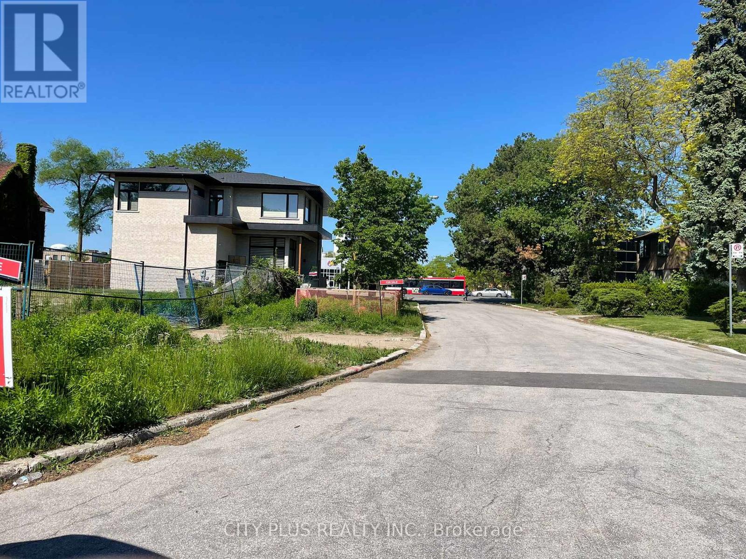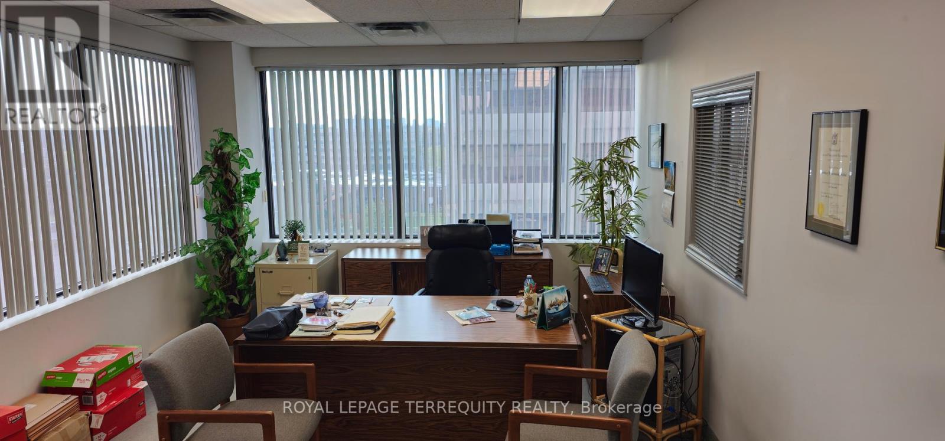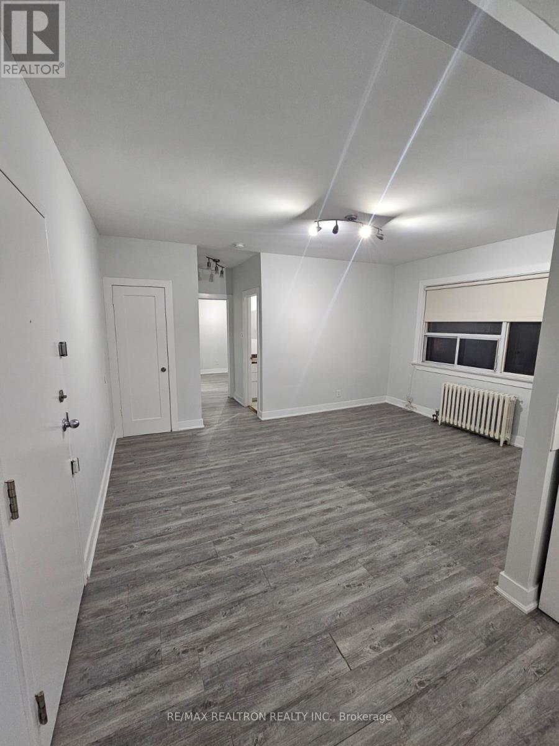15 Seymour Crescent
Barrie, Ontario
This beautiful end unit freehold town home features a private garage, a ravine lot, updated finishes and great schools and shops nearby. This home is perfect for first time buyers, investors, downsizers and small families. Conveniently located in Barrie's popular south end (Holly) neighborhood with easy access to hwy 400 and 27 for commuters, 5 minutes to Park Place/big box stores etc. High walking score to stores/restaurants. This home boasts a ravine lot, stainless steel appliances, built in microwave, with large backyard deck for entertaining, fully fenced yard, updated kitchen and baths, unfinished basement ready to customize to your own personal likes and needs. (id:59911)
RE/MAX West Realty Inc.
4 - 71 Silton Road E
Vaughan, Ontario
Prime location near the highway and public transit, offering excellent accessibility. The unit is 1,926 sq. ft. on the main level and includes a showroom/office area, a warehouse space, and one 10' x 12' drive-in door. It also features a bonus storage mezzanine and two washrooms. Sublease with option to renew . Lease includes TMI utilities extra. Renewal option will be considered by landlord. (id:59911)
Royal LePage Premium One Realty
7359 Yonge Street
Markham, Ontario
Great Opportunity To Carry On A Well Established It Is A Rapidly Growing K-Chicken Franchise Which Is Fully Equipped No Need Professional Staff. The Restaurant Is On High Demand Intersection (Yonge And Clark), The Area. It Has Built A Good Reputation In The Neighborhood, Which Brings More And More Customers Every Day. Excellent Business Who Are Looking To Invest In A Right Business. Spent, **EXTRAS** Business And Trademark Not For Sale. Buyer can open any type of restaurant. (id:59911)
Right At Home Realty
60 Helena Gardens
Vaughan, Ontario
Discover This A True Gem House Located In The Prestigious Community Of Thornhill! Sitted On 60 Ft Lot, Maintained With Love And Care, This Family Residence Offers The Elegance, Beauty And Functionality!3,612.00 Sq Ft Of Above The Ground Wisely Planned Living Space Plus Over 1,000.00 Sq Ft Of Finished Basement! The Main Floor Features Chef's Dream Kitchen With Granite Counters And B/I Stainless Steel Appliances, Sun Drenched Dining Room,Elegant Family Room With A Gas Fireplace, Quiet Library With B/I Shelfs, Natural Lighting And Spacious Living Room. All Rooms Feature Crown Moldings, Pot Lights, And Hardwood Floor.The Second Floor Brings You In A Peace And Serenity.Enjoy An Enormous Huge Primary Bedroom With A Large Sitting Area, A Gas Fireplace, 7 Pcs The Master Ensuite, His/Her Closets With Organizers! White Wooden B/I Furniture Add More Comfort And Warmth. All Bedrooms Are Generously Sized With B/I Closets And Windows. The Finished Basement Features A Spacious Great Room With The Wet Bar,A Bedroom, 3 Pcs Washroom. A Secluded Fully Fenced Backyard With Mature Landscape And A Stone Patio Has Room For Patio Furniture ,A Play Set, A Hot Tub ... For Hosting A Happy Hours With Your Family And Friends! (id:59911)
Right At Home Realty
8726 9th Line
Essa, Ontario
Discover the charm and potential of this 6.31-acre rural property nestled in the historic Hamlet of Colwell. The original home, dating back to the late 1800s, blends timeless character with modern comforts. The interior boasts three bedrooms and a full bath upstairs, an inviting eat-in kitchen with granite countertops, dual ovens, stone backsplash, and a large island with seating overlooking living space and a wood fireplace. Enjoy the cozy living room and a wonderful large 4 season sunroom. A large main floor primary bedroom with great closets and an ensuite offers convenience on top of the main floor laundry, and solid wood doors. The finished basement includes a zen-inspired bath with soaker tub, rec room with pool table, and an extra bedroom or den. Walking out from the kitchen to the large screened in porch offers a hot tub, built in gas outdoor kitchen dining area (and a 2 piece bath) all overlooking the incredible pool with slide and expansive outdoor patio area with separate Muskoka room, a greenhouse, shuffleboard and children's play structure. Outdoor space boasts a detached double garage with 1200 sqft rear rec area! A massive detached 5,000 sqft shop adds endless possibilities with R1 zoning, residential with commercial/ industrial building allowance, a dream for people in logistics, shipping or trades. There is nothing quite like this estate, it's truly a rare opportunity considering these factors and work from home options plus room to grow! Owned Solar panels generates est. $3500 annually. *Roof done in 2022* Pool is 5 years new* Newer High efficient furnace and A/C* Show it with confidence! (id:59911)
Century 21 B.j. Roth Realty Ltd.
Ph1 - 1 Grandview Avenue E
Markham, Ontario
Welcome to the new building, The Vanguard in Prime Thornhill! This exceptional corner penthouse unit spans 2,020 sq. ft. and boasts breathtaking north and southwest views. With a spacious custom split layout and luxurious high-end finishes, this penthouse truly embodies the essence of home.The impressive floor-to-ceiling windows and soaring 11-foot ceilings create a sunlit atmosphere throughout. The chef-inspired kitchen features top-of-the-line built-in appliances and an oversized quartz-topped island, seamlessly connecting to the open-concept living and dining areas. Step outside to one of two expansive terraces, perfect for entertaining while overlooking the beautiful tree canopy.This exquisite suite includes two generously sized bedrooms, each with walk-in closets and ensuite bathrooms featuring heated floors. A versatile third bedroom or den can serve as an office, family room, or flex space, complete with large windows and a southern view, conveniently located next to a spacious walk-in closet.The grand primary suite offers ultimate privacy, featuring a luxurious 5-piece spa-like ensuite and an exclusive terrace for your enjoyment.Certified LEED Gold, this elegant building includes a stylish lobby and dedicated concierge staff, ensuring both convenience and comfort. You'll also appreciate the combined parking space with a locker in P1#50, conveniently close to the elevator.Located in a rapidly growing community with easy access to public transportation and major highways, this penthouse is ideal for downsizers, professional couples, or small families seeking a turnkey lifestyle., This unique suite offers exceptional value, especially considering that units in this building have sold for between $980 to $1,200 per sq. ft. The seller is open to reasonable offers based on the current market. Dont miss the opportunity to experience the incredible views and sophisticated living that The Vanguard has to This is a must-see for even the most discerning buyers! (id:59911)
Royal LePage Your Community Realty
Upper - 901 Brimorton Drive
Toronto, Ontario
Open Concept Bungalow In The Heart of Woburn Area. 2 Parking in total including 1 Garage Parking. This Home Offers 3 Spacious Bedrooms With Vaulted Ceilings On The Main Level. Open concept living & Walk-out To Backyard With An Oversized Deck - Great for Entertaining And Relaxing. Less Than One Minute Walking Distance to TTC, Near Highway 401, Plazas, Schools, And More! (id:59911)
RE/MAX Hallmark Realty Ltd.
B308 - 50 Morecambe Gate
Toronto, Ontario
Modern Stacked Townhomes with Luxury Style. Enjoy a spacious open-concept kitchen equipped with sleek stainless steel appliances and elegant quartz countertops. The 9-foot ceilings, paired with floor-to-ceiling windows, invite an abundance of natural light, creating a bright and welcoming atmosphere. The private balconies are perfect for enjoying peaceful moments. $$ upgrades! Just steps away from TTC, parks, schools, and Highways 404 & 401, you'll have easy access to the best of Toronto. Nearby amenities include a variety of stores, restaurants, Bridlewood Mall, daycares, Seneca College, Fairview Mall, and Pacific Mall, ensuring all your needs are met. This is truly the perfect home to raise a family, combining modern luxury with everyday convenience. (id:59911)
Royal Elite Realty Inc.
Homeart Realty Services Inc.
18 Legato Court
Toronto, Ontario
Beautiful Piece of Land Ideal For Builders And Investors To Build A Dream Home. Situated In A Quiet Cul-De-Sac For Family Friendly New Home In An Upscale Neighbourhood. Quick Access To Shops At Don Mills, Hwy 401 & DVP, Schools & Retail. Zoned For Single Detached Dwelling. Approved For Double Car Garage. Ready For Bespoke Design To Create A One Of A Kind Dream Home. (id:59911)
City Plus Realty Inc.
Harvey Kalles Real Estate Ltd.
605 - 255 Duncan Mill Road
Toronto, Ontario
Spectacular, fully renovated corner office condo included 4 underground parking spots with breathtaking south-facing views of the Don Valley and iconic CN Tower. This bright and spacious unit offers an exceptional opportunity to own one of the GTAs most impressive commercial spaces. Professionally designed and meticulously upgraded, the suite features two private offices, a welcoming reception area, a modern kitchenette, and convenient in-suite storage. Every detail exudes quality, elegance, and functionality. With expansive windows, natural light floods the space, creating an inspiring work environment. Includes four dedicated underground parking spaces and ample visitor parking. Experience unmatched sophistication and beauty schedule your private showing today.**Features** * Bright corner unit with panoramic Don Valley & CN Tower views * 2 private offices + reception & visitor area * Kitchenette & in-suite storage * Newly renovated shared washroom on the floor * 4 dedicated underground parking spaces + visitor parking * Professionally designed & fully renovated interior * Large south-facing windows with abundant natural light * Separately metered hydro (approx. $200/month) * Security & surveillance cameras in building * Convenient location with easy access to major routes (id:59911)
Royal LePage Terrequity Realty
102 - 1566 Avenue Road
Toronto, Ontario
Cute and affordable in the heart of posh Ave & Lawrence area. Steps from TTC and amazing shops and restaurants. Parking & Utilities extra. Photos are of a similar unit in the building. Appliances will be installed! (id:59911)
Real Estate Homeward
