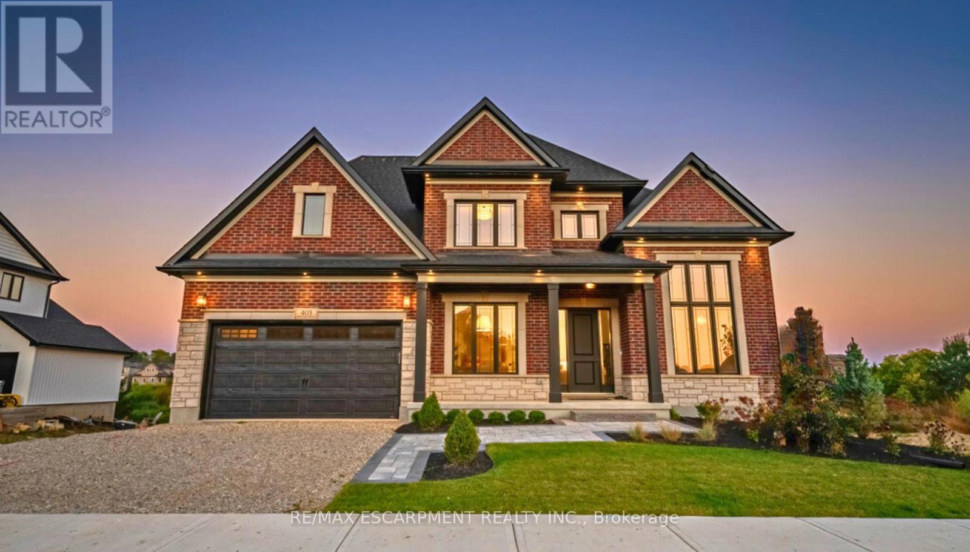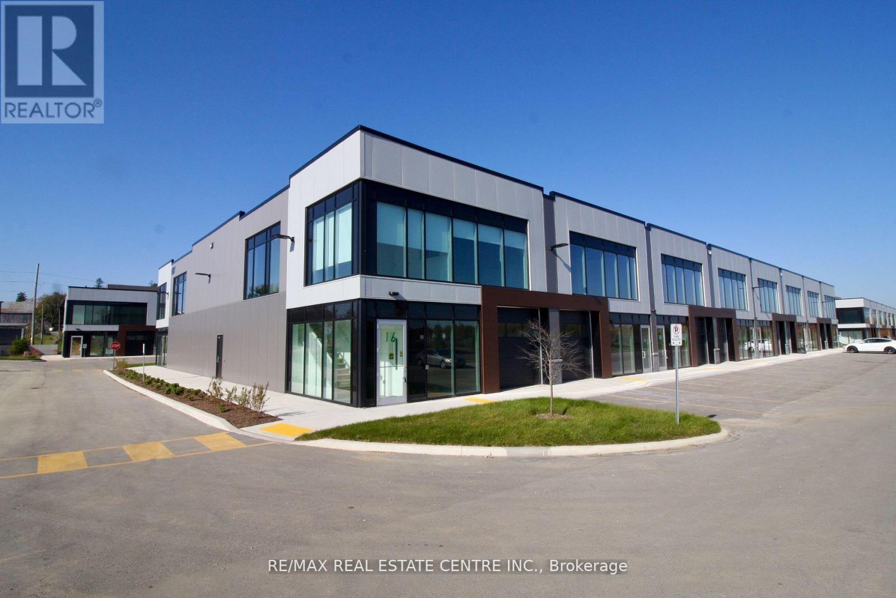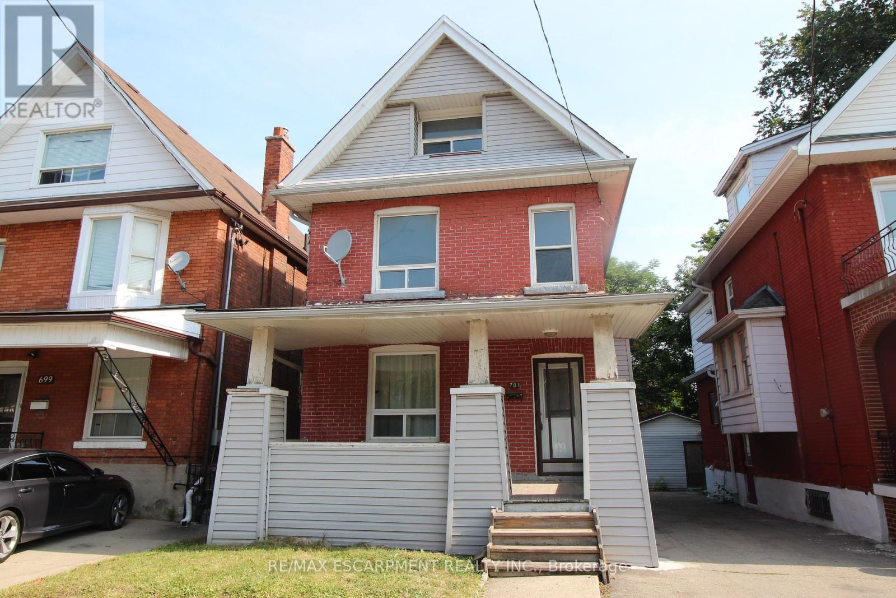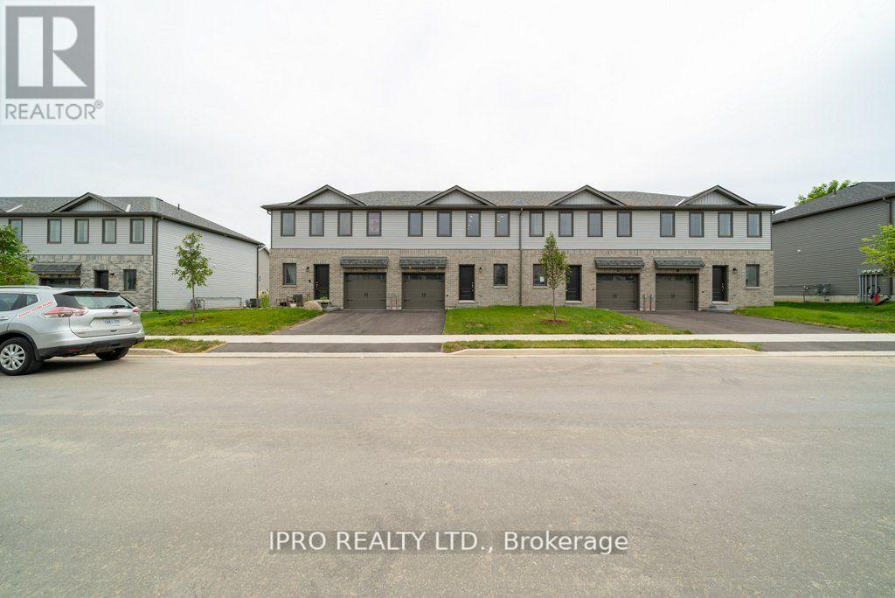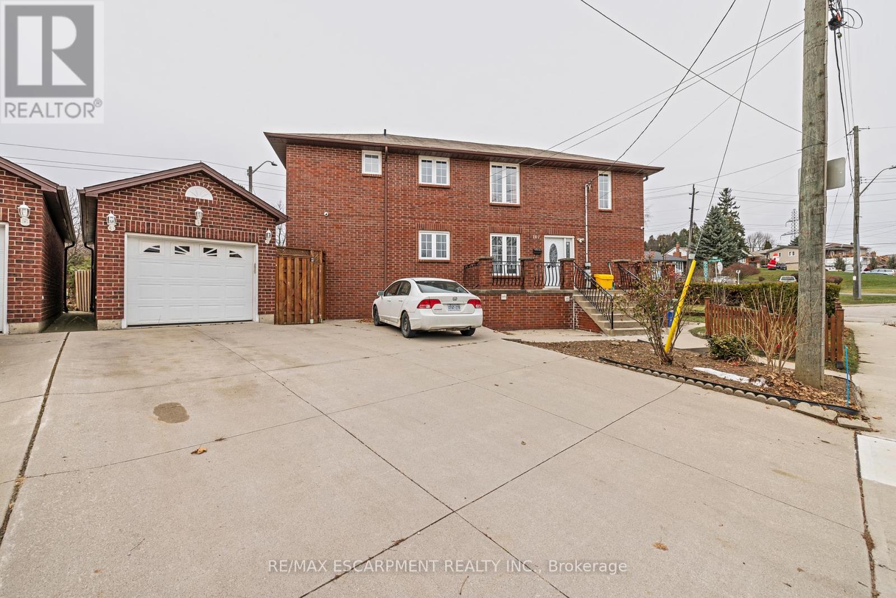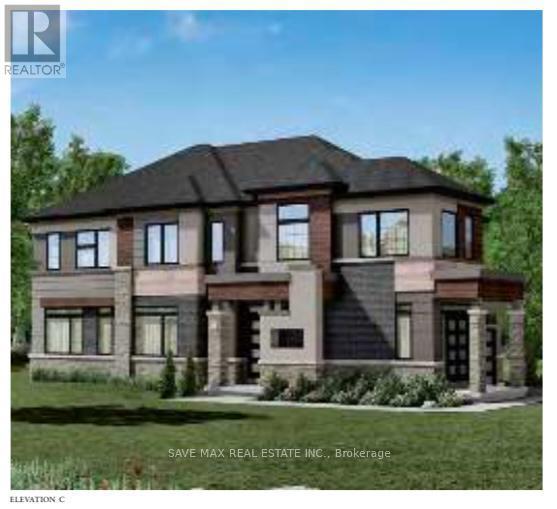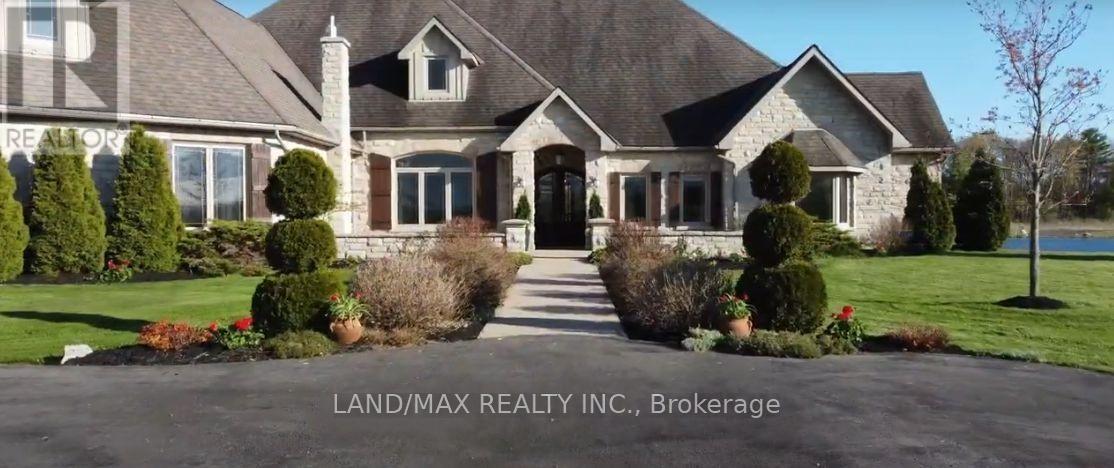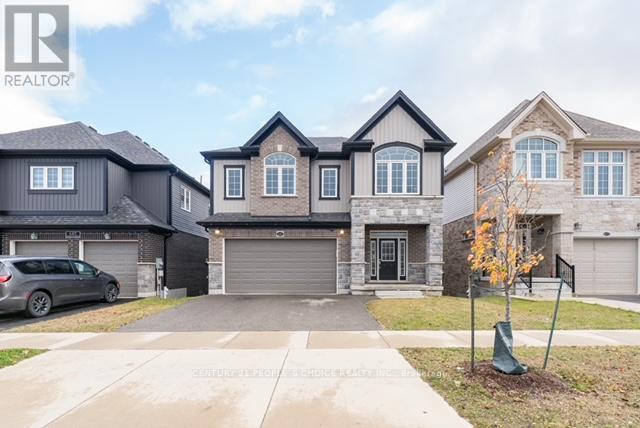73 Workman Crescent
Blandford-Blenheim, Ontario
Special Offer: Receive $10,000 in design dollars to use toward upgrades! Discover luxury living with The BERKSHIRE Model by Sally Creek Lifestyle Homes. This stunning home impresses with its exceptional features and finishes, perfectly designed for modem living. Enjoy soaring 9' ceilings on the main and lower levels, complemented by 8' ceilings on the second floor, with an option to increase ceiling heights to 10' on the main and 9' on the upper level. The family room features a cozy gas fireplace, creating a perfect space for gatherings. The primary bedroom is spacious, boasting a large walk-in closet and a spa-inspired en-suite for ultimate relaxation. This 4-bedroom, 3.5-bathroom home includes a den and multiple walk-in closets for convenience. Thoughtfully crafted with engineered hardwood flooring, upgraded ceramic tiles, an oak staircase with wrought iron spindles, and quartz countertops throughout, this home exudes sophistication. The custom kitchen is a chefs dream, featuring extended-height cabinets, sleek quartz countertops, soft-dose cabinetry, a servery, and a spacious walk-in pantry. Nestled on a generous 60' x 152' lot, complete with a 2-car garage, this home seamlessly blends luxury with functionality. Designed to impress even the most discerning buyers, this remarkable home offers timeless style, high-end finishes, and the opportunity to create your dream living space. Don't miss out on this incredible opportunity! **EXTRAS** Elevate your living experience with The Berkshire Model where luxury knows no bounds. To be built with customization available. 2025 occupancy. (id:54662)
RE/MAX Escarpment Realty Inc.
16 - 587 Hanlon Creek Boulevard
Guelph, Ontario
Beautiful brand-new corner unit with big bright windows! Located in South Guelph's Hanlon Creek Business Park. Flexible Commercial & Industrial Space. Thousands spent on Improvements! Unit comes with a finished mezzanine level with brand new modern kitchenette, washroom, office space, and open concept area with huge windows for plenty of natural light. This modern space features 2nd washroom on the ground level, and a drive-in loading bay/garage door, 22 ft ceiling and access to ample parking within the complex. Located at the corner of Hanlon Creek Boulevard and Downey Rd, this corner unit has great signage exposure and is steps from city bus routes. Minutes from Highway 401, with easy access to major highways and proximity to key amenities, this opportunity provides the versatility your business needs for success in a high-demand area. Easy to show. **EXTRAS** Flexible Commercial & Industrial space that comes with a drive-in garage door, 22-foot clearance and a fully finished and modern Mezzanine Level, complete with kitchenette, bathroom and office space. 2nd washroom on the ground level. (id:54662)
RE/MAX Real Estate Centre Inc.
25 Amos Avenue
Waterloo, Ontario
Cozy Brick Bungalow located on a huge lot Severed in 2 lots, Bungalow features 2 Bed and 2 Bath , Spacious Eat-In-Kitchen on Main floor, Large Open living room, Separate side entrance, New washroom, Fully fenced private backyard to enjoy summer Bb1's ! Private Double Driveway holds 5 cars, walking distance to schools, Beechwood Shopping Plaza Close to all amenities, Laurier & Waterloo Universities, public transit. Minutes to highway 7/8 and 401. Very close to Laurier & Waterloo Universities. High rental potential **EXTRAS** Lot severed in 2 Lots. Excellent Investment opportunity to build Detach Duplex Homes on each new Lots (id:54662)
Executive Homes Realty Inc.
501 - 79 King Street W
Cobourg, Ontario
2 Level, 2 Bed, 1 Bath apartment style condo in downtown Cobourg. Entrance from King street and from back. Features walkout from kitchen to private deck area, nice size master bedroom and living room. This King Street Condo is steps from all the amenities of Cobourg's historic downtown core, the famous Cobourg beach and boardwalk. Direct access to events that take place on King Street, as well as all the historical neighborhoods in the immediate surrounding area. The 3rd floor spacious living room has own door (being used as 3rd bedroom). **EXTRAS** Fridge, Stove, Microwave, dish washer (id:54662)
Homelife New World Realty Inc.
2406 - 330 Phillip Street
Waterloo, Ontario
Discover 330 Phillip St, Unit 2406 (South Tower) . This stunning one-bedroom plus den condo is ideally located in the heart of Waterloo. With a layout that comfortably accommodates two bedrooms, this unit is perfect for students, faculty, or young professionals seeking both style and convenience. Surrounded by renowned educational institutions like the University of Waterloo and Wilfrid Laurier University, you'll enjoy easy access to a vibrant community buzzing with energy. Plus, with tech giants and innovative start-ups right at your doorstep, you'll be at the epicenter of Canada's technology hub. As you step inside, you'll be greeted by modern living spaces that exude sophistication. The kitchen boasts state-of-the-art appliances, making it a joy to whip up your favorite meals. Luxurious bathrooms and ample storage ensure that every detail has been thoughtfully curated to elevate your lifestyle. This condo also has the added benefits of parking and a locker, providing you with the ultimate convenience. Plus, you'll love the building's fantastic amenities unwind on the rooftop patio, break a sweat in the fitness center, challenge friends on the basketball court, or relax in the sauna. With a game room, study lounge, and 24-hour security, everything you need is right here. Enjoy proximity to public transit, shopping, and grocery options, making your daily life a breeze. Don't miss out on the chance to call this exceptional condo your home! (id:54662)
RE/MAX Premier Inc.
9 Mccann Street
Guelph, Ontario
Beautiful 3+1 Bedrooms Semi-Detached House with Legal 2nd Dwelling Unit with a 2nd Kitchen and a Washroom In The Basement having additional Car Parking for the tenants In the Most Desired Neighbourhood of Guelph. Freshly Painted! Great Layout, Open Concept, Modern Kitchen, Large Windows Throughout For Ample Natural Light & Good Size Backyard. Laminate Flooring In Living Room & Bedrooms. Primary Bedroom With Ensuite Washroom. Two Laundries in House: 2nd Floor & in Basement. New One Bedroom Legal Basement with Separate Entrance. Separate parking for Tenant. Close To Guelph University, Schools, Grocery & Banks. Excellent Opportunity For Investors And End Users!!! **EXTRAS** 2 Stoves, 2 Fridges, Dishwasher, Microwave, 2 Washers And 2 Dryers. All Existing ELF's & Window Coverings. (id:54662)
Executive Real Estate Services Ltd.
701 Wilson Street
Hamilton, Ontario
Sunny, warm and inviting best describes this beautifully completed renovated all brick, 4 bedrms,2 bathrooms, 2.5-story family home. Large living and dining room. New kitchen countertop & cabinets. Second floor 3 good size bedrooms & 4pc full bath. Finished attic with 1 oversize size 4th bedroom. New 3 pc washrooms in the basement. New light fixtures & doors. New laminate flooring. Fenced back yard. Detached garage. Located at a very convenient location to every thing. Many nearby public transportation options. (id:54662)
RE/MAX Escarpment Realty Inc.
44 Campbell Crescent
Prince Edward County, Ontario
Looking For A Home That's Close To Nature But Not Too Far From Civilization? Look No Further! This new 3 Bedroom Town Home Is Just What You Need. With It's Prime Location Near The Lake And Trails, and beaches (Sandbanks), You'll Never Be Too Far From A Breathtaking View Or A Workout. Inside, You'll Find All The Modern Amenities You Could Want groceries, restaurants in minutes. Laminate flooring throughout main floor with large open concept living room with cosy gas fireplace. Spa-Like Bathrooms, This Home Is Sure To Impress Even The Most Discerning Buyer. (id:54662)
Ipro Realty Ltd.
107 Horning Drive
Hamilton, Ontario
Rare opportunity to own this beautifully renovated three family dwelling located in Hamilton West Mountain. Fully updated in 2020, this 3200 square foot building is ready for a new owner to capitalize on its rental potential. With 7 bedrooms and 5 bathrooms, this property offers ample living space. The main floor unit, which includes 3 bedrooms and 3 baths, has been left vacant for the new buyer to set their own market rents. Recent renovations include new bathrooms, flooring, baseboards, tiles, and fresh paint throughout. The upper unit benefits from a new A/C split system installed in 2022, while a brand new furnace was added in 2024 for optimal comfort. This property comes equipped with 2023 fridges and stoves, two laundry rooms (including a coin-operated one in the common area), and plenty of storage space. The detached garage is freshly painted and finished, providing the potential for conversion into an ADU or leasing for additional income. Three separate electrical panels, including one in the garage, and a 3-car concrete driveway. Located just a short drive from Highway 403 and Meadowlands Power Centre, and in close proximity to schools, universities, and hospitals, it is perfectly positioned to attract quality tenants. ADDITIONAL ROOMS: Basement - Living Room 5.05m X 4.34m / Basement - Bedroom 3.12m X 2.18m. (id:54662)
RE/MAX Escarpment Realty Inc.
Lot 122 - 20 Waldron Drive
Brantford, Ontario
Assignment Sale Great Deal of the Year ! Upto $200,000 less than the original price. Opportunity to own a Gorgeous Modern Elevation approx. 2923 SqFt Detached Corner lot Home in a Desirable Neighbourhood brought by Liv Communities in Brantford. Approx $130,000 premium upgrades from the builder. 2 Entrances to the house, double door main entry along with the side entry that can lead to the basement. Main Floor offers Living/Dining, Large Great Room, Kitchen with many upgrades, Breakfast area, Powder room and Laundry room. Second floor offers Large Primary Bedroom with 5 Pc Ensuite & Large Walk-in-Closet. 2nd Large Bedroom with 4Pc Ensuite. Two other Large Bedrooms & 3rd 4 Pc Bathroom. Basement has Large Windows and 3 PC Rough in bath. Amazing location with Just mins away to Grand River, Highway 403, downtown Brantford, Brantford General Hospital, YMCA, golf course, schools, trails, parks and much more. Great New Neighbourhood. Closing in February 2025. (id:54662)
Save Max Real Estate Inc.
1632 County Rd 11
Stone Mills, Ontario
Power Of Sale! Discover The Epitome Of Luxury Living On This Expansive Estate With This Immaculate 4-Bdrm Bungalow, Boasting Over 4,400 Sq Ft Of Expertly Designed/Custom-Built Elegance By Local Home Builder. Nestled On Approximately 130 Acres (MPAC) Of Mostly Fenced Land With Security Gate, This Estate Offers Unparalleled Privacy, Security, And Breathtaking Natural Beauty. The Gourmet Kitchen & Dining Area Come Complete With A Coffee/Cocktail Room, Perfect For Entertaining. Enjoy Panoramic Views From Literally Every Room, Showcasing The Property's Stunning Landscapes And Man-Made "Dream Lake," Measuring An Impressive 2,600 ft X 225 ft. The Estate Includes A 16x32 In-Ground, Heated Inground Pool With A Large Pool House Equipped With A 200-Amp Service. Relax By The Concrete Dock With A Gazebo, And Take Advantage Of The Covered Boatlift For Your Aquatic Adventures (motor boat, canoe, waterskiing) A Detached Garage With A Heated Loft And Propane Furnace Provides Ample Space For Vehicles And Additional Storage. A Large Barn And Several Separate Ponds Enhance The Rural Charm, While The Property Is Home To Bass, Pickerel, And Abundant Wildlife, Offering A Nature Lover's Paradise. This Luxurious 4 Season Estate Is More Than A Home; It's A Lifestyle. Immerse Yourself In The Serenity Of Nature While Enjoying Modern Comforts And Unmatched Elegance. **EXTRAS** Irrigation system, Custom-Built Concrete Dock, A Gazebo And A Covered Boatlift, Detached Garage With Heated Loft And Propane Furnace, Total of 4 Garages , Extra Parking In Both Front/Back Of House (id:54662)
Land/max Realty Inc.
681 Thomas Slee Drive
Kitchener, Ontario
Welcome to your dream home at 681 Thomas Slee Drive! This stunning 4-bedroom, 3.5-bathroom house boasts an open-concept functional layout that is perfect for modern living. The main floor features a beautifully designed eat-in kitchen, ideal for family gatherings and entertaining, along with a spacious living area that invites relaxation and comfort. Upstairs, you'll find four generously sized bedrooms, including a luxurious primary suite complete with an ensuite bathroom and 2 walk-in closets, offering both privacy and convenience. Located in a vibrant neighborhood, this home is just a stone's throw away from grocery stores, restaurants, and other amenities, making daily errands a breeze. Don't miss the opportunity to make this exquisite house your new home! **EXTRAS** Fridge, Stove, Washer & Dryer. (id:54662)
Century 21 People's Choice Realty Inc.
