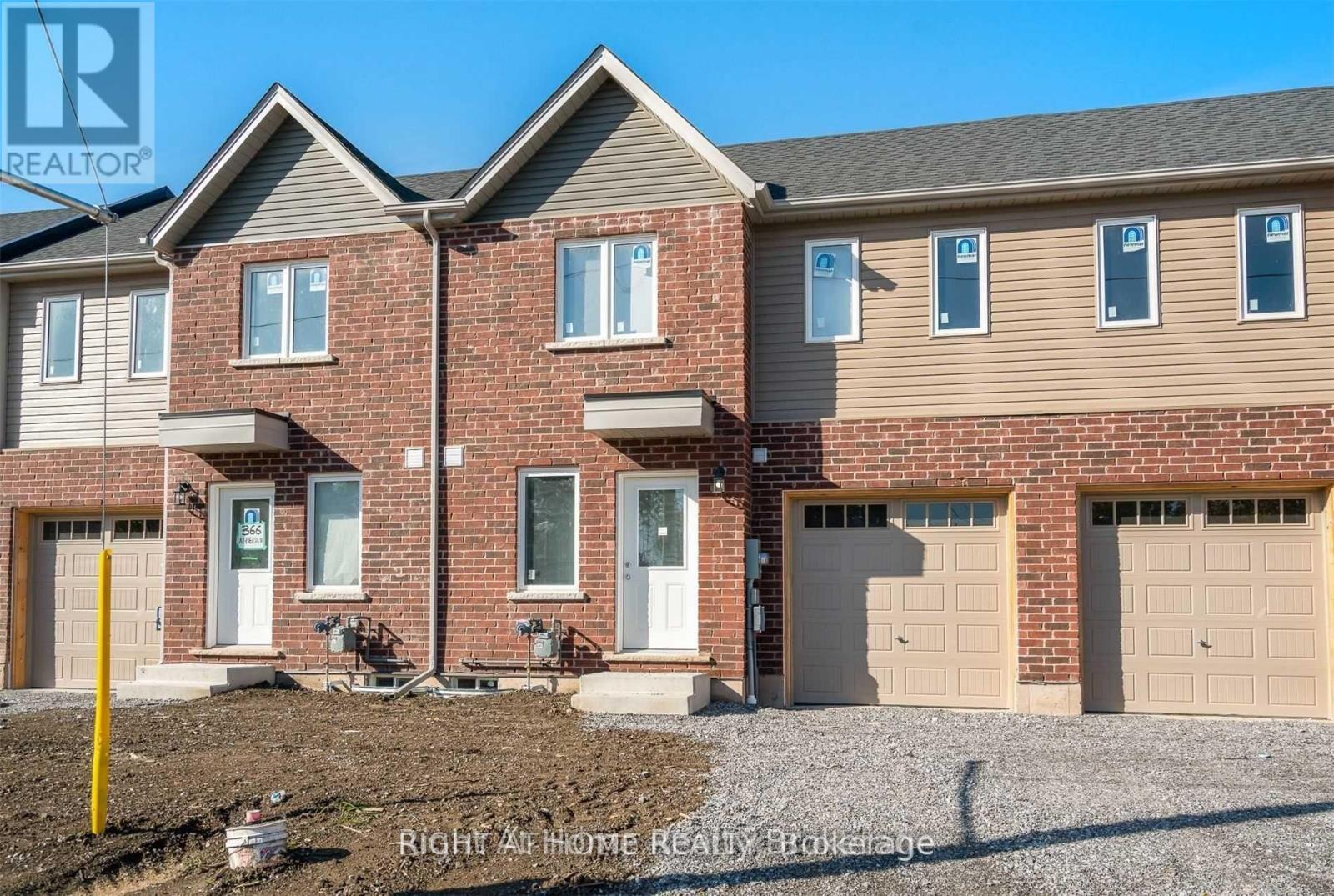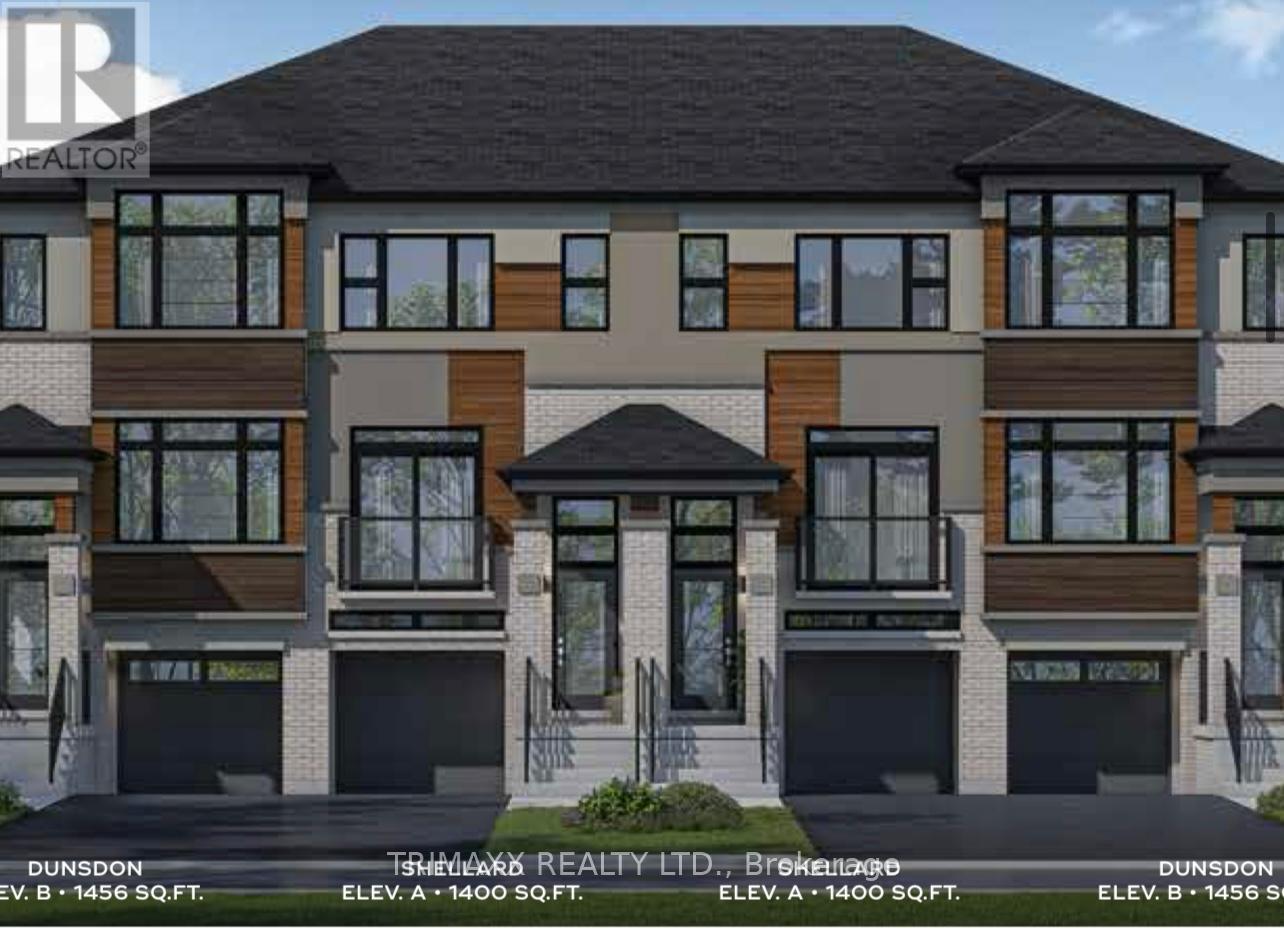400 Alberta Street
Welland, Ontario
For Lease. It sounds like a fantastic property! The Denies Homes in the Community offers a beautiful 3-bedroom, 2-bathroom 2-storey bungalow townhouse that combines modern design with practicality. The main floor primary bedroom with an ensuite is a great feature, along with high ceilings and stylish finishes throughout. The modern kitchen with quartz countertops and an open concept layout makes it perfect for entertaining, Laundry on the Main floor. Plus, being close to major amenities adds to its appeal. If you have any questions or need more details about this home, feel free to ask! (id:54662)
Right At Home Realty
21 Gibson Drive
Erin, Ontario
Don't miss the opportunity to own this beautiful 2577 SF 4 bedroom, 4 washrooms detached home Nestled in the peaceful, scenic town of Erin. The open-concept main floor boasts coffered ceilings, pot lights, a spacious and a modern kitchen, with a large island, Gas stove and Extra large windows bring in lots of sunlight . Direct access to a double car garage through the mudroom. Upstairs the primary suite offers huge walk-in his and her closet and a 5-piece ensuite with double sinks, freestanding tub and convenience of second-floor laundry. Stained Oak Staircase & Hardwood on the main and Hallway.The unspoiled basement, featuring a rare cold cellar, is ready for your personal touch! (id:54662)
Homelife/miracle Realty Ltd
6 Seagull Lake Road
Parry Sound, Ontario
Experience the perfect blend of comfort, functionality, and outdoor adventure in this one-of-a-kind 4-bedroom, 2-bathroom home (plus a fnishedloft), built in 2022. Thoughtfully designed for four-season living, this home has modern features and finishes. As you walk up the stairs to the family area, you are greeted by a bright, open-concept space with stunning wood paneling throughout, including the ceiling, creating a warm and vibrant atmosphere. Large windows food the home with natural light, offering breathtaking views of the surrounding landscape. Pot lights are installed throughout, adding to the homes modern and cozy ambiance.Each of the four spacious bedrooms boasts large windows, providing ample natural light and scenic views.A spacious heated workshop is fully equipped with a 14,000 lb hoist and air compressor, making it ideal for mechanics, tradespeople, or hobbyists. The home features dual heating options with a 100,000 BTU propane furnace and a wood stove connected to the duct system, plus a tankless hot water system for on-demand efciency.Storage is abundant with two large garages, currently used for indoor boat storage, and a shed connected to the main building for firewood. Stay connected and secure with a Starlink high-speed satellite internet system and a security camera system, both included in the sale.For relaxation, unwind in the bonus room with a hot tub or enjoy the outdoor pool and deck.Situated in an unorganized township, this property offers maximum flexibility with fewer building restrictions. Just steps from Seagull Lake and near multiple other lakes, you'll have endless opportunities for boating, fishing, and outdoor recreation. It has a hot tub room with a hot tub and 2 garages for boat storage. Total square footage includes workshop and Garage. **EXTRAS** Fridge In WorkShop, Hoist, Air-Compressor, Hot water Tub and it's equipment, Above ground Pool and heating equipment for the pool, Fridge, Stove, washer, dryer (id:54662)
Century 21 Empire Realty Inc
6 - 660 Colborne Street W
Brantford, Ontario
***Assignment Sale*** 3 Bedrooms, 2.5 Washrooms Free Hold Town House By A Renowned Builder in a Highly sought after Prestigious Location of Sienna Woods Community! close to several amenities Premium Lot! Walk Out Basement! Close to Grand River. Conveniently Located close to Highway 403 close to Amenities. Premium Elevation With 9 feet Ceiling on main floor brick And Stucco Front Exterior modern design and high quality modern luxurious finishes. Capped Development Levies. **EXTRAS** Deck Lot! LOTS OF UPGRADES WORTH $15K!!! This Elevation A Model Already Comes Loaded With Upgrades. $34,700 Quality Premium and W/O Bsmt. (id:54662)
Trimaxx Realty Ltd.
175 John Street S
Hamilton, Ontario
See attached **EXTRAS** See attached (id:54662)
Royal LePage Burloak Real Estate Services
85 Ashby Lake Road
Addington Highlands, Ontario
COTTAGE, COUNTRY HOME OR RETIREMENT PROPERTY!! Peace and tranquility can all be yours! Wow, at this price here is an amazing opportunity to retire mortgage free by selling your home high and buying this amazing property with 15.66 acre country property with a creek and trees for less then $700,000! No need to move down east to be mortgage free. You will be a short 4 hour drive FROM KITCHENER-WATERLOO to family from this small Hamlet of Denbigh just outside of Griffith! Room for hobbies, car restoration or woodworking in your 80 x 40 foot heated shop featuring 400 amp service, 15.66 acres and updated 2 bedroom raised bungalow with a spacious country kitchen open to living room, large sunroom with walkout to a party size deck over looking the view of the countryside. Well and septic in good working order. Several out buildings, trails, creek, renovated home, shop all await your arrival. The owner has installed a satellite internet system to allow you to work from home. (id:54662)
RE/MAX Real Estate Centre Inc.
996 Beach Boulevard
Hamilton, Ontario
Imagine waking up every day just steps from the tranquil shores of Lake Ontario, where the sound of the waves and the gentle breeze set the tone for your day. This custom-built bungalow in Hamiltons charming Beach area offers more than just a homeits a lifestyle. With a spacious open-concept design flooded with natural light, 3 bedrooms, and 2 full baths, including a master ensuite, the thoughtful layout is as practical as it is inviting. Enjoy the convenience of main-floor laundry and the comfort of an insulated double garage. Start your mornings with coffee or tea on the covered front porch, then spend afternoons and evenings on your rear covered porch, surrounded by beautifully landscaped views while watching the sunsetthe perfect space to entertain family and friends. The full-size unfinished basement offers a vast amount of space, making it ideal for storage or as a play area for kids. Whether youre walking or biking the Waterfront Trail, relaxing by the beach, or reveling in the peaceful surroundings, this home is your gateway to lakeside living at its finest. Come experience the lifestyle for yourself! (id:54662)
Rock Star Real Estate Inc.
1 - 280 Queens Avenue S
London, Ontario
This is a fantastic opportunity to secure your very own office space, boasting approximately 1,490 square feet. The office condominium is ideally situated on Queens Avenue, a prime location in downtown London. The property is strategically positioned directly across from One London Place, London Life and City of London. Significant investments have been made to upgrade this condo, with over $80,000 spent on enhancement. The newly renovated kitchen features high-end stainless steel Miele appliances that are sure to impress, alongside a modernized bathroom for added convenience. For climate control, the office is equipped with three Mitsubishi heating and cooling units, each controlled by its own thermostat, allowing for precise temperature management in different zones of the space. Included with the condo is one oversized parking space located underground, providing secure and convenient parking for you and your clients. The current zoning classification, OR CF1, permits a wide range of uses, allowing for the flexibility to tailor the space to meet your specific business needs. Please note that the condo fees are approximately $1,020 per month, which contributes to the maintenance of the building and shared amenities. (id:54662)
Central Home Realty Inc.
1 - 23 Alto Drive
Hamilton, Ontario
For Lease: 3-Bedroom Bungalow in Hamilton! Located in a family-friendly neighbourhood, this well-maintained 3-bedroom, 1-bathroom bungalow is ideal for a single-family seeking comfort and convenience. Key Features: Spacious living & dining area Bright kitchen with ample storage 3 well-sized bedrooms & 1 full bathroom Private unit with separate amenities Shared backyard & parking Basement occupied by another tenant all other spaces are separate Utilities shared: Main Level 60% | Basement 40% (id:54662)
RE/MAX Real Estate Centre Inc.
28 - 2545 Meadowlands Way
London, Ontario
FIRST TIME HOME BUYER'S/INVESTOR'S ALERT !! An amazing three-story freehold townhome in North London's upper Richmond Village, with a double-car garage. First Floor: Offers flexible space that can be used as either a bedroom or a cozy living area, with a bathroom. Second Floor: Features a spacious, well-lit living room with oversized windows and 9-foot ceilings. The kitchen is a standout with quartz countertops, premium cabinets, and high-end appliances, all in an open-concept design with the living area. Third Floor: Includes three generously sized bedrooms with ample closet space and bright windows. The master suite includes a 3-piece bathroom and a walk-in closet. Location & Amenities: Close to Masonville Mall, shopping centers, schools, Western University, and hospitals. Ideal for rental potential with low condo fees. **EXTRAS** LOW MAINTENANCE FEE-$95 (id:54662)
Luxe Home Town Realty Inc.
11 Melville Road
Prince Edward County, Ontario
Discover The Incredible Potential Of This Prime Commercial Property, Offering A Blank Canvas Ready For Your Personal Touch! With A Solid, Well-constructed Foundation And A Spacious Layout, This Property Is Primed For A Wide Range Of Business Opportunities. Whether You're Looking To Open A Retail Store With Ample Parking Or A Restaurant/takeout Establishment, This High-visibility Corner Lot Is The Perfect Spot To Turn Your Vision Into Reality.Ideally Situated In A High-traffic Area In Prince Edward County, It Offers Excellent Exposure And Convenient Access To Key Routes, Including The Main Road Connecting Toronto To Wellington, Picton, Sandbanks, Local Wineries, And Other Popular County Attractions. This Location Gives You The Advantage Of An Established Structure With Extensive Upgrades Already Completed, Including Over $130,000 In Renovation Featuring A Brand New Roof, Doors, Windows, Siding, And Basement Waterproofing.The Open-concept Interior And Flexible Zoning Provide Endless Possibilities For Various Business Ventures Or Additional Development. The Property Benefits From Dual Vehicle Access, With Entrances From Both Melville And County Road 1, And Features An Existing Parking Lot Complete With Street Lights. High-speed Starlink Internet Is Available, And Bell Fibre Is Set To Be Available Next Year, Ensuring Modern Connectivity For Your Business Needs.With Cl (Local Commercial) Zoning, This Property Supports A Range Of Uses, Including Restaurants, Variety Stores, Or Even A Mix With Residential Units. Take Advantage Of The Hard Work That's Already Been Done And Finish Tailoring The Space To Suit Your Exact Needs. Please Note: Property Viewings Are By Appointment Only. (id:54662)
RE/MAX Real Estate Centre Inc.
70 Lise Lane
Haldimand, Ontario
This beautiful detached home is nestled in Caledonia's newest subdivision, the Empire Avalon Community. This home offers four spacious bedrooms with master ensuite; 3 bathrooms and a gorgeous open concept living space, perfect for entertaining. This spacious 2000 sq feet home brings in lots of sun light and modern design. Main Floor Features 9 Ft Ceiling, Hardwood Floors, Wood Staircase. Open Concept Kitchen With Double Sink, Stainless Steel Appliances. Large Primary Bedroom With Walk-In His/Her Closet And A 5-Piece En-suite. 3 Other Spacious Bedrooms And Laundry Room Upstairs. **EXTRAS** Existing SS refrigerator, SS stove, range hood, washer and dryer, all electrical light fixtures, all window coverings. (id:54662)
First Class Realty Inc.











