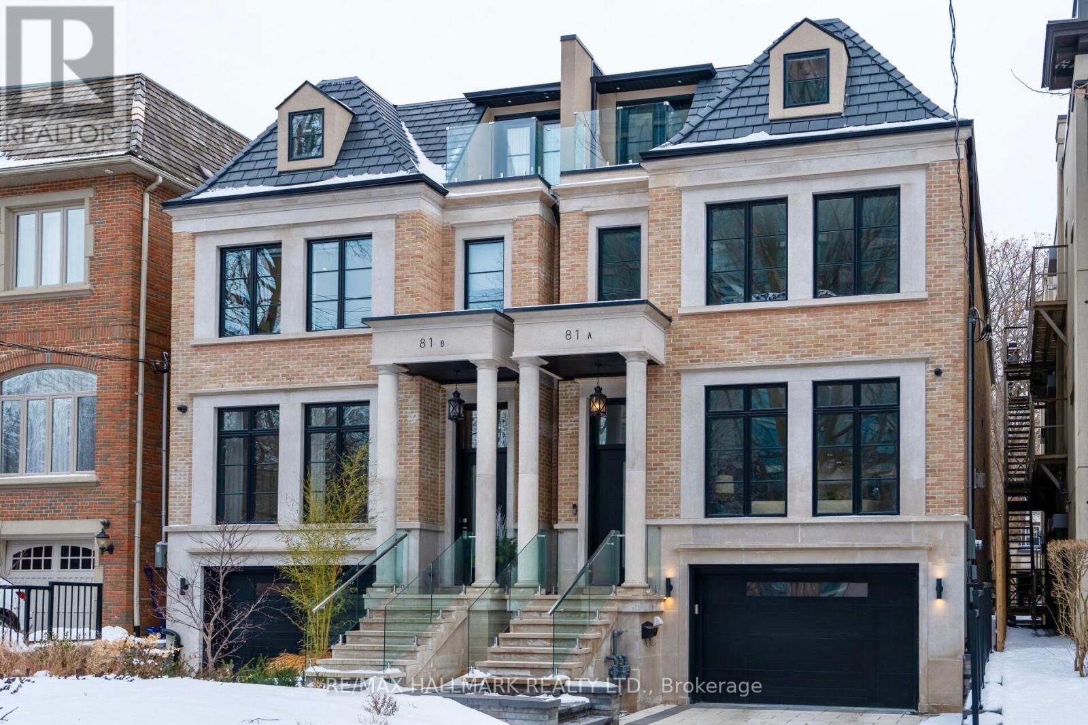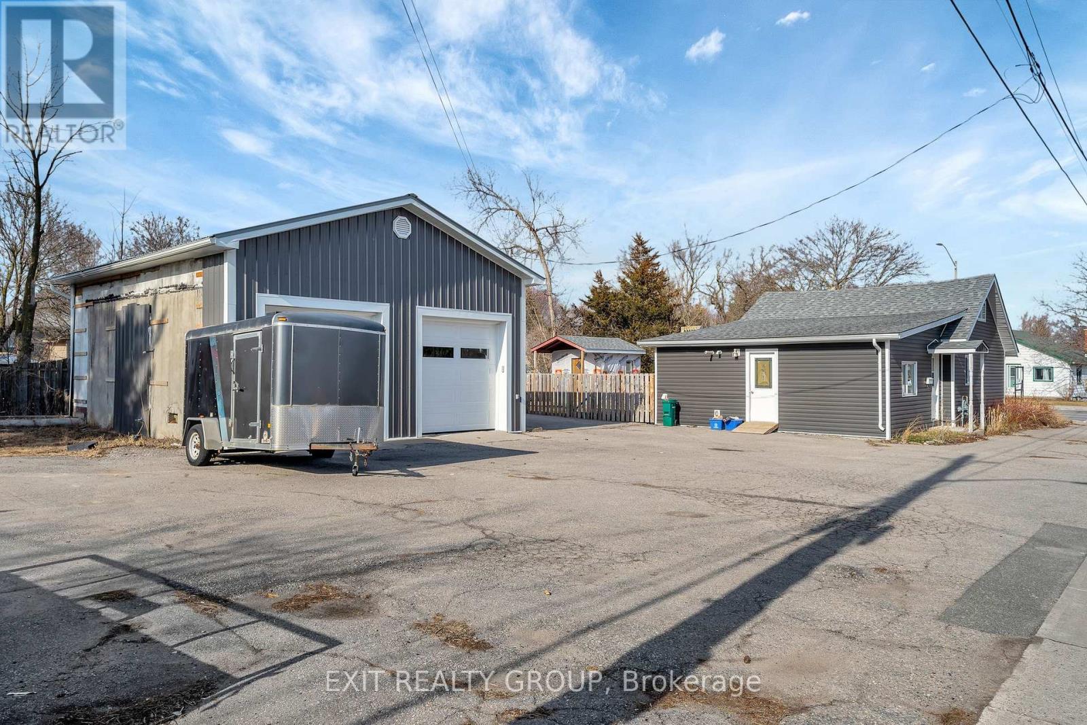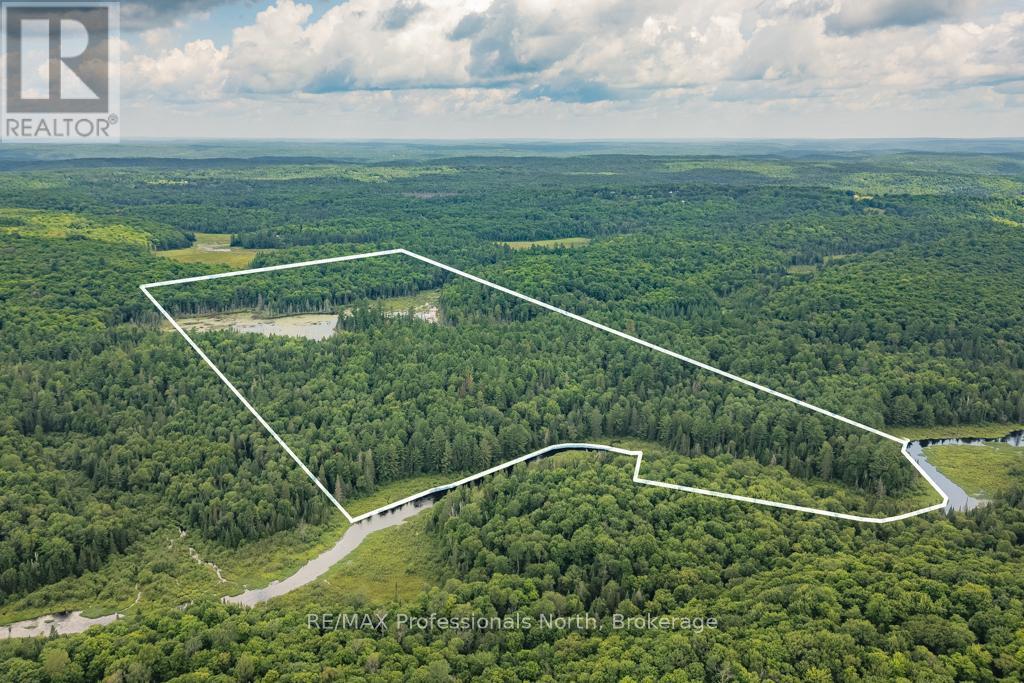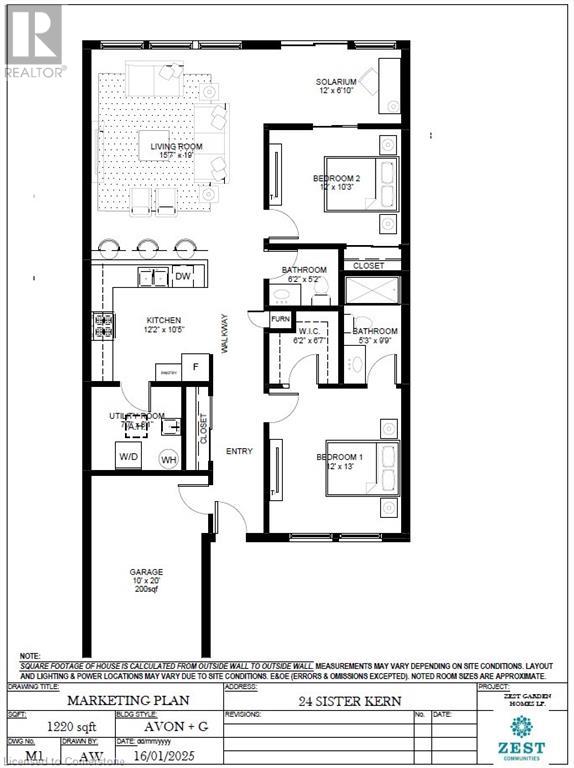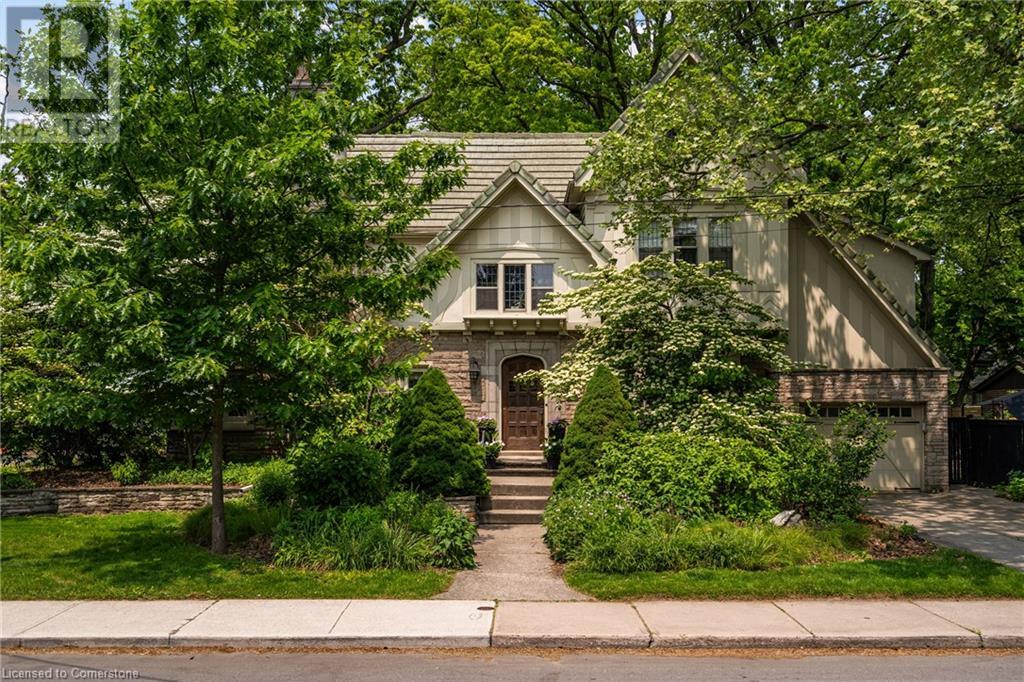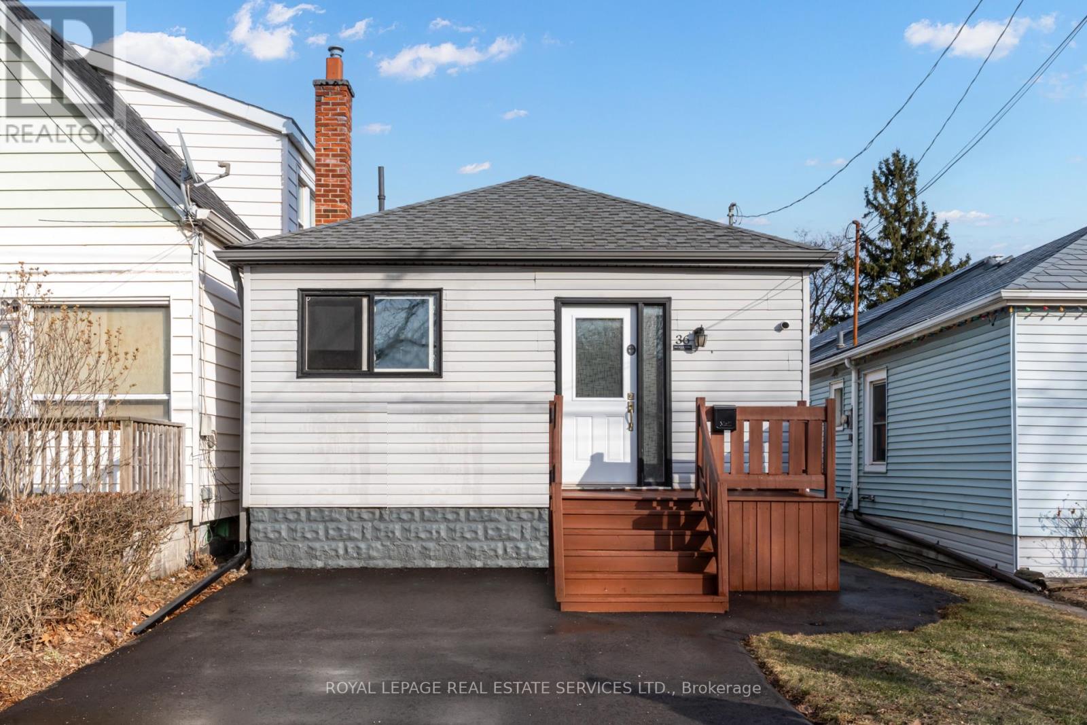303 - 38 Joe Shuster Way
Toronto, Ontario
625 Square Feet, One Bedroom, 1.5 Bathroom With Stainless Steel Appliances, Wood Floors, Granite Countertops & Balcony. Just One Block Away From Queen Street West & Two Blocks From Lcbo, Metro, Goodlife, A Variety Of Bars & Restaurants, & More. King Streetcar Stops In Front, Queen Streetcar Is Two Blocks Away. (id:59911)
Brad J. Lamb Realty 2016 Inc.
290 Sheppard Avenue W
Toronto, Ontario
Investors Attention in The Heart of North York Center, Close to Subway, Shopping Center, and City Facilities, Re-Zoing Approved With 6 Floors, 38 Rooms Hotel. This is A Great Opportunity To Own a Money Maker In a the Heart of North York With a Large Flow of People, Visitors. (id:59911)
Homelife New World Realty Inc.
81a Oriole Road
Toronto, Ontario
Located on the doorsteps of both Forest Hill & Deer Park, and only steps to two of Toronto's most acclaimed private schools (UCC & BSS), this handsome home presents itself in limestone & brick with a heated drive for 3 cars, a wonderfully convenient 1.5 car garage, heated front steps and frame-less glass railings. Inside, be prepared to be pampered by over 4,000ft of luxury finishes, across 4 levels - all accessible by a 4 person Cambridge elevator. The open concept main floor features soaring 10ft ceilings, wide plank white oak hardwood floors and cove lighting. The centre of any home, this stunning kitchen boasts a Miele appliance package including panelled cooling units, gas cooktop, double wall ovens and a coffee station to serve your inner barista! Both the living and family room are anchored by gas fireplaces and the french doors seamlessly blend indoor & outdoor living. Whether you take the beautiful staircase or ride the elevator, the second floor houses the primary retreat with walk-in closet and 5pc ensuite adorned in stunning tile with a soaker tub, double sinks and a spa inspired shower with oversized rain-shower head and body spray system. To additional bedrooms with ensuite bathrooms and your upstairs laundry room complete this level. Once on the third floor, the fourth bedroom features an enormous walk-in closet and 3pc ensuite. With a wet-bar and 3rd floor terrace, this space also lends itself well as a bright & airy home office, art space or yoga studio! On the lower level, feel that heated floor on your toes, pop out to the massive backyard via the double doors, cozy up to a fire or enjoy direct access to your extra wide garage! Enjoy the luxury of new home living in the best spot in the city! (id:59911)
RE/MAX Hallmark Realty Ltd.
254 Sidney Street
Quinte West, Ontario
Welcome to this incredible 3 bed 1 bath, 2-storey home nestled on a spacious double lot, with a 30' x 30' 2 car garage, offering a perfect blend of comfort, functionality, and potential! Step inside to discover a bright and inviting U-shaped kitchen that flows seamlessly into the open concept living and dining area - perfect for entertaining or cozy family nights. A patio door opens onto a private deck, extending your living space outdoors. Two generously sized bedrooms and a modern 4-piece bathroom complete the main level. Upstairs, retreat to the primary bedroom loft, a private oasis featuring a walkout deck with a staircase leading down to the lower patio - ideal for morning coffee or stargazing at night. The fully fenced side yard provides privacy and versatility, complete with a bunkie for extra storage or customization to suit your needs. An additional shed outside the fenced area adds even more storage options. Car enthusiasts and hobbyists will love the 30' x 30' detached 2-car garage, equipped with septic, water, and hydro - offering endless possibilities for a workshop, home business, or extra living space. Located in the heart of Trenton, this gem offers the perfect combination of small-town charm and modern convenience. Don't miss your chance to make this fantastic property your own - schedule a showing today! (id:59911)
Exit Realty Group
0 N/a
Dysart Et Al, Ontario
Your Wilderness Retreat: 84 Acres on the Burnt River Imagine escaping to a secluded haven where the only sounds are the rustling of leaves and the gentle flow of the Burnt River. This 84-acre property, nestled deep in nature, offers the perfect weekend getaway or hunting camp, far from the hustle and bustle of city life. As you leave the main road, (Unicorn Road) a well-established shared trail leads you through neighboring woods, unveiling a world of tranquility and adventure. This trail, used for generations, guides you to your hidden retreat, ensuring both ease of access and the thrill of discovery. Upon arrival, you're greeted by the vast expanse of your new domain. The property stretches out, inviting exploration and offering countless spots for setting up camp, observing wildlife, or simply basking in the serenity of untouched nature. The Burnt River runs along the front of your land, its flowing waters perfect for fishing, kayaking, or just sitting quietly by its banks, letting the soothing sounds wash over you. This off-grid sanctuary is ideal for those seeking a rustic, back-to-nature experience. Picture yourself waking up to the crisp morning air, the promise of a day filled with outdoor activities, and evenings spent around a campfire under a canopy of stars. Whether you're an avid hunter, a nature enthusiast, or someone looking to disconnect and recharge, this property offers the ultimate escape. Here, you can create your own private retreat, build memories with family and friends, and experience the true essence of the wilderness. It's not just a piece of land; it's your ticket to a simpler, more fulfilling way of life. Don't miss this rare opportunity to own a slice of Haliburton's breathtaking landscape. Contact us today to arrange a visit and start your journey toward owning this extraordinary piece of paradise. This property comes with a deeded right of way that could be developed for private property access. (id:59911)
RE/MAX Professionals North
4406 - 1 Palace Pier Court
Toronto, Ontario
Step into a world of elegance and tranquility at this stunning corner suite in the iconic Palace Place. With 1,986 square feet of thoughtfully designed living space, this residence offers unobstructed waterfront views over Humber Bay and Lake Ontario, bringing the serenity of nature right into your home. This coveted Fitzgerald 1 floor plan is known for its bright, open design, featuring floor-to-ceiling windows that flood the space with natural light. The expansive living and dining areas provide plenty of room to relax or entertain, freshly painted in neutral tones. There is a full sized eat-in kitchen with walk in pantry. The split-bedroom layout ensures maximum privacy, with two spacious bedrooms and 2.5 beautifully appointed bathrooms. The expansive primary suite offers a luxurious ensuite and ample closet space, while the guest suite is complete with its own ensuite perfect for hosting family and friends. Living at Palace Pier is like living in a five-star resort with 24-hour concierge and valet parking for your convenience. Five acres of beautifully landscaped grounds with sundecks, BBQ areas, and walking trails. A 47th-floor amenity space with panoramic city views, a party room, library, games room, and lounge. A state-of-the-art fitness centre, indoor pool, sauna, steam room, and even indoor golf ranges. For ease and comfort, Palace Place also offers six guest suites, a convenience store, and a private shuttle to Toronto's downtown financial district, and local shopping malls. This is Hotel Style Living at its finest. Escape and Let this lifestyle be your Haven. (id:59911)
Sotheby's International Realty Canada
392 Cox Mill Road
Barrie, Ontario
NEWLY REBUILT & RARELY OFFERED BARRIE WATERFRONT HOME ON APPROX AN ACRE WITH DIRECT ACCESS TO LAKE SIMCOE! Welcome to 392 Cox Mill Road. This luxurious waterfront retreat is nestled in a tranquil neighbourhood on sought-after Lake Simcoe. The approximately one-acre lot offers direct access to the lake, providing a serene backdrop for relaxation and recreation. Re-built in 2014 by ANT, the detached 3,631 finished sq ft ranch bungalow features modern elegance inside and out. With spacious rooms, contemporary finishes, and abundant natural light, the home creates an inviting atmosphere for family gatherings and entertaining. The main floor includes an open-concept design with 10 ft ceilings and 9 ft doors, blending the kitchen, family room, and dining area while also accommodating multigenerational living with the potential for a wheelchair-accessible in-law suite with a separate entrance. The fully finished basement adds versatility with an additional bedroom, home office, family room, and full bathroom, seamlessly connecting to the backyard through a patio door walkout. Car enthusiasts will appreciate the two driveways and three-car garage with epoxy flooring and mezzanine storage. Boating enthusiasts will delight in the private dock, offering direct access to Lake Simcoe's beauty. With maintenance services nearby, this #HomeToStay promises a lifestyle of luxury and convenience for those seeking waterfront living at its finest. (id:59911)
RE/MAX Hallmark Peggy Hill Group Realty Brokerage
24 Sister Kern Terrace
Hamilton, Ontario
Welcome 24 Sister Kern Terrace, located in the much sought after gated community of St. Elizabeth Village! This home features 2 Bedrooms, 2 Bathrooms, eat-in Kitchen, large living room/dining room for entertaining, utility room, ample storage and carpet free flooring throughout. Enjoy all the amenities the Village has to offer such as the indoor heated pool, gym, saunas, golf simulator and more while having all your outside maintenance taken care of for you! Furnace, A/C and Hot Water Tank are on a rental contract with Reliance (id:59911)
RE/MAX Escarpment Realty Inc.
2 Oak Knoll Drive
Hamilton, Ontario
Nestled in the highly walkable and desirable Westdale North neighbourhood, this stunning Tudor Revival home blends timeless craftsmanship with modern comforts. Showcasing angel stone and stucco, its elegant façade is complemented by original leaded glass windows. Inside, French doors lead to inviting living and family rooms, while rich hardwood floors, wainscoting, and carefully chosen period lighting enhance the home’s warmth. The chef in you will appreciate the kitchen that boasts inset off-white cabinetry, soapstone countertops, a Sub-Zero fridge, and thoughtful storage solutions. As you head up to the top 2 levels via the original, wide staircase, it is easy to appreciate five spacious bedrooms plus a den/laundry room including three with built-in desks and two with ensuite bathrooms. These washrooms are each beautifully renovated with natural stone tile, custom vanities and in-floor heating—which is also surprisingly present in the dining room for added comfort. Outdoors, the award-winning native front garden and fully fenced backyard feature custom Credit Valley stone retaining walls, recently landscaped concrete pavers, and an in-ground sprinkler system. Additional highlights include a single-car garage with an automatic opener, a gas BBQ hookup, cedar storage closets, and a durable concrete tile roof. A true architectural gem with modern conveniences, this is the perfect opportunity for urban living in a high end Westdale family home! (id:59911)
RE/MAX Escarpment Realty Inc.
2501 - 15 Windermere Avenue
Toronto, Ontario
Welcome To Windermere By The Lake! Located in the heart of Toronto's High Park neighborhood with breathtaking panoramic views of Lake Ontario. Bright & open concept layout with lots of natural light and spacious bedrooms with large floor to ceiling windows (South West facing) and big mirrored closets. Professionally painted unit. All new water faucets put in. New lighting, hardware, and faucets throughout the unit. The kitchen is equipped with stainless steel appliances and granite countertops with breakfast bar. This building has 5 star amenities including a fitness center, party room, 24 hours concierge, meeting room, sauna, virtual golf, indoor swimming pool, visitor parking and guest suites. A well Managed Building! Steps to the natural beauty of High Park, Lake Ontario and The Humber River. TTC at your doorsteps, quick and easy access to Queensway and QEW. Nearby shops, restaurants, Roncesvalles Village and Bloor West. ALL UTILITIES ARE INCLUDED in the monthly maintenance fee: Hydro, Heat, Water, Building Insurance, Common Elements. Completely redone unit. Professionally cleaned. Corner unit far away from the elevator nice and quiet. Come see for yourself ! (id:59911)
Exp Realty
438 Dewitt Road
Hamilton, Ontario
Great QEW exposure/advertising___Easy quick Access to QEW___Ample 240' frontage for tractor trailer parking___M3 Zoning allows: Commercial Vehicle sales__Automotive repair & Body shop operations__any kind of repair service__Warehouse__Restaurant__Hotel__Equipment sales & Rental and many other uses___Original owner (1963)__operating a Well-Established (1965) Welding/Fabrication family business___Approx. 2,800 sf. shop features insulated steel frame & roof___14 x 14 Front Bay door___and 10 X 10 rear Bay door___The Freestanding 2 story (House/Office) features___3 bedrooms__1 bath__unfinished basement___Value is in the land___Do Not Walk Property Without Appointment___L/A to be present for showings. (id:59911)
Right At Home Realty
36 Harmony Avenue
Hamilton, Ontario
Welcome to this lovely renovated /upgraded top to bottom and inside to outside lovely 2 bedroom bungalow. It has a two bedrooms on the main floor and 4 piece bath, beautifully renovated large eat in kitchen. The basement is fully finished and has a large storage and laundry room and a 3 piece bath. Freshly and professionally painted throughout 2023, Attic and Basement insulation 2022, newer roof, grading around the house and drive repaved in 2024. Great street, and great little neighbourhood close to all amenities. (id:59911)
Royal LePage Real Estate Services Ltd.


