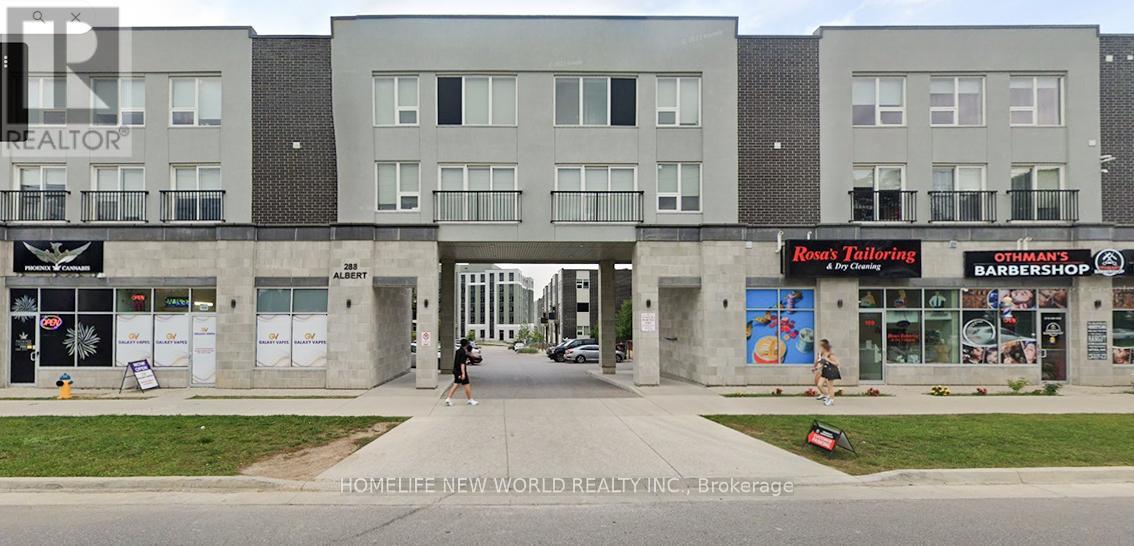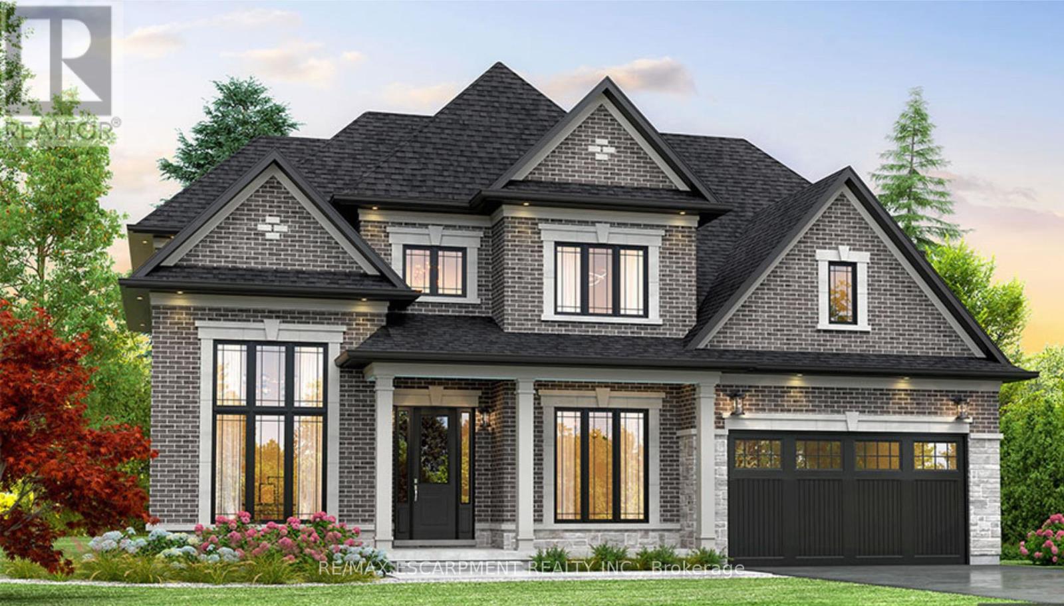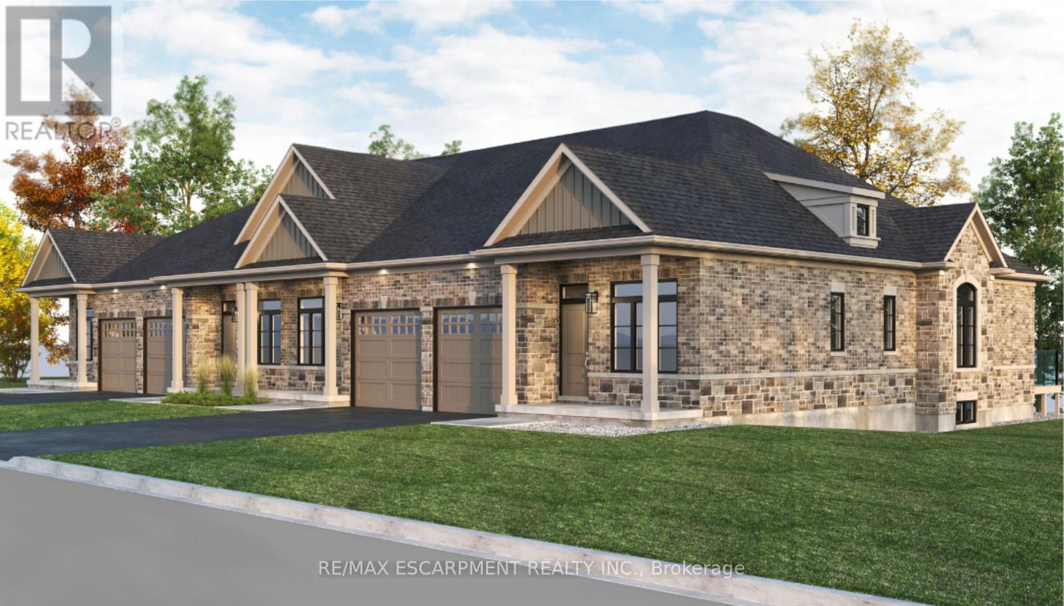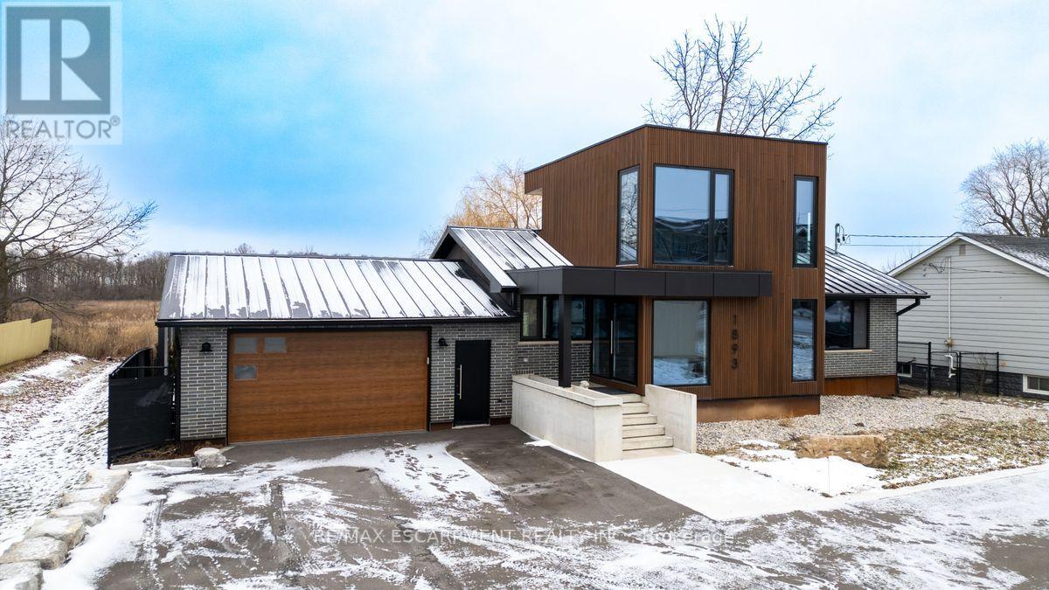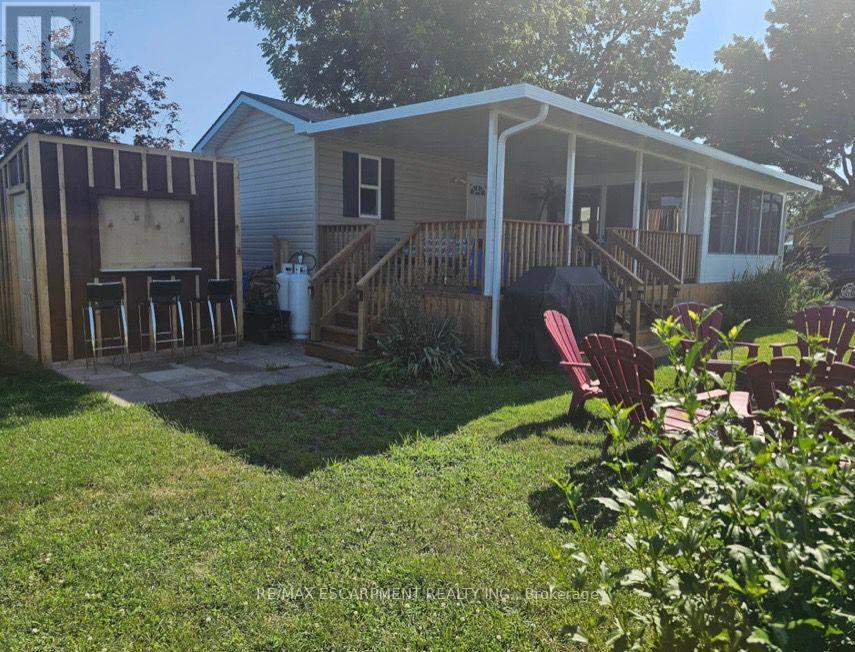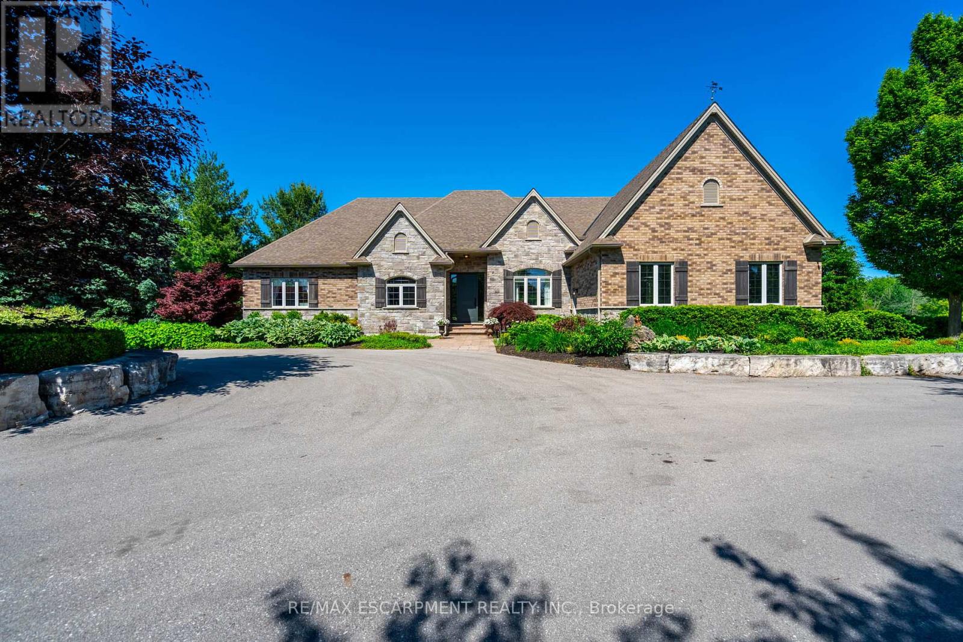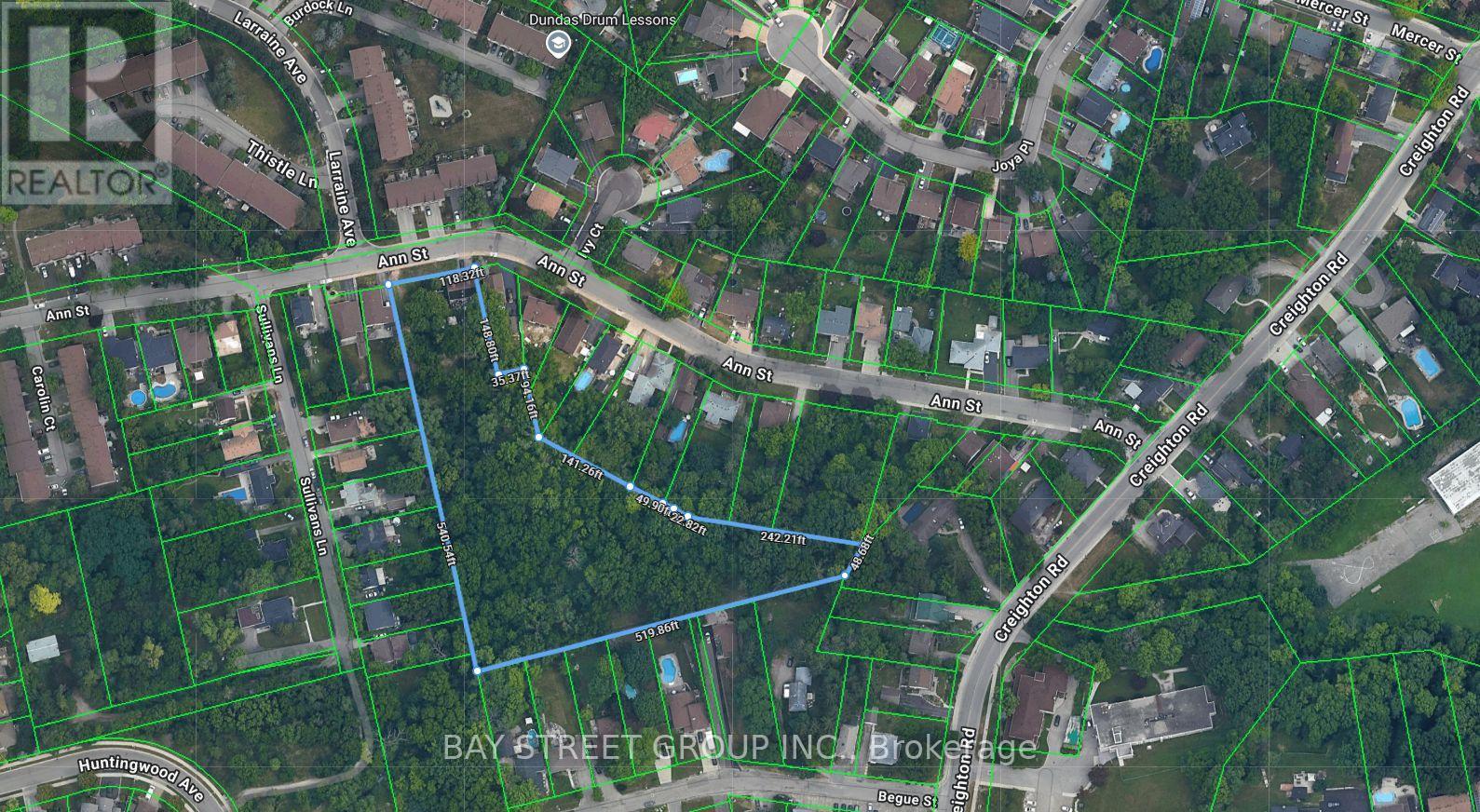116 - 288 Albert Street
Waterloo, Ontario
Finest condo town home in the heart of university area! Walking distance to University of Waterloo & Wilfrid Laurier University. 3 Bedrooms & 3 Bathrooms with stunning open concept kitchen. Perfect home for students/young professional families. Private parking included. Excellent investment opportunity for steady rental income of $3,500 plus per month. Potential to convert large living room to a 4th bedroom.Family/Dining Rooms + Balconies + Laundry ! Laminate Flooring, Kitchen W/Stainless Steel Appls Quartz Countertop, Backsplash. Stainless steel (Stove, Fridge, B/I Dishwasher, Microwave), Washer & Dryer. 1 Parking. All Existing Window Coverings/Elfs/Sets of Furniture. Internet. Buyer & Buyer Agent Verify Measures & Info *** Furniture included in price: Desks, tables, couches, TVs, book shelves, beds, appliances. *** **EXTRAS** Lock Box for easy showing. (id:54662)
Homelife New World Realty Inc.
113 Windermere Boulevard
Loyalist, Ontario
Absolutely Stunning Brand New Detached 5 Bedroom Home With 3.5 Bathrooms & Double Car Garage. Beautiful Modern Open Concept Layout With 2 Separate Living Rooms & A Den At The Front Of The House Which Can Be Used As A Home Office. Main Floor Laundry Room & Access To Garage. The Kitchen Equipped With Brand New S/S Appliances & Ceramic Tiles. Enjoy Over 3,000 Sq. Ft., Of Livable Space & 9 Ft., Ceilings With Hardwood Flooring Throughout The Main Floor. Ascending Upstairs You Will Find 2 Jack & Jill Bedrooms- Both With Shared 4 Piece Ensuite. Cozy Carpet Throughout. Making Your Way Into The Primary Bedroom Enjoy A Massive Walk In Closet & 5 Piece Ensuite With Separate Tub & Walk In Shower. The Spacious Basement Can Be Used For Storage. Great Location Close To Schools, Golf Course, Bus Route, Plaza, Banks, Restaurants, Parks & Only 15 Min Drive To Kingston & Napanee. (id:54662)
Homelife/miracle Realty Ltd
451 Masters Drive
Woodstock, Ontario
Discover unparalleled luxury with The Berkshire Model, crafted by Sally Creek Lifestyle Homes. Situated in the highly sought-after Sally Creek community in Woodstock, this stunning home combines timeless elegance with modem convenience. Its prime location offers easy access to amenities, with limited golf course view lots available - providing an exclusive living experience. This exquisite 4-bedroom, 3.5-bathroom home boasts exceptional features, induding:10' ceilings on the main level, complemented by 9' ceilings on the second and lower levels; Engineered hardwood flooring and upgraded ceramic tiles throughout; A custom kitchen with extended-height cabinets, sleek quartz countertops, soft close cabinetry, a servery and walk in pantry, and ample space for hosting memorable gatherings; An oak staircase with wrought iron spindles, adding a touch of sophistication; Several walk-in closets for added convenience. Designed with care and attention to detail, the home includes an elegant exterior featuring premium brick and stone accents. Nestled on a spacious lot backing onto a golf course, the Berkshire Model offers an unmatched living experience. The home includes a 2-car garage and full customization options to make it uniquely yours. Elevate your lifestyle with this masterpiece at Masters Edge Executive Homes. Occupancy available in 2025. Photos are of the upgraded Berkshire model home. (id:54662)
RE/MAX Escarpment Realty Inc.
924 Garden Court Crescent
Woodstock, Ontario
Welcome to Garden Ridge by Sally Creek Lifestyle Homes. A vibrant 55+ active adult lifestyle community nestled in the sought-after Sally Creek neighborhood. This, to be built, stunning end unit freehold bungalow unit offers 1,148 square feet of beautifully finished living space, thoughtfully designed to provide comfort and convenience, all on a single level. The home boasts impressive 10-foot ceilings on the main floor and 9-foot ceilings on the lower level, creating a sense of spaciousness. Large, transom-enhanced windows flood the interior with natural light, highlighting the exquisite details throughout. The kitchen features 45-inch cabinets with elegant crown molding, quartz countertops, and high-end finishes that reflect a perfect blend of functionality and style. Luxury continues with engineered hardwood flooring, sleek 1x2 ceramic tiles, and custom design touches. The unit includes two full bathrooms, an oak staircase adorned with wrought iron spindles, and recessed pot lighting. Residents of Garden Ridge enjoy exclusive access to the Sally Creek Recreation Centre, a hub of activity and relaxation. The center features a party room with a kitchen for entertaining, a fitness area to stay active, games and crafts rooms for hobbies, a library for quiet moments, and a cozy lounge with a bar for social gatherings. Meticulously designed, these homes offer a unique opportunity to join a warm, welcoming community that embraces an active and engaging lifestyle. Occupancy 2025. (id:54662)
RE/MAX Escarpment Realty Inc.
806 Garden Court Crescent
Woodstock, Ontario
Welcome to Garden Ridge, a vibrant 55+ active adult lifestyle community nestled in the sought-after Sally Creek neighborhood. This stunning freehold bungalow walk-out unit offers 1,100 square feet of beautifully finished living space, thoughtfully designed to provide comfort and convenience, all on a single level. The home boasts impressive 10-foot ceilings on the main floor and 9-foot ceilings on the lower level, creating a sense of spaciousness. Large, transom-enhanced windows flood the interior with natural light, highlighting the exquisite details throughout. The kitchen features 45-inch cabinets with elegant crown molding, quartz countertops, and high-end finishes that reflect a perfect blend of functionality and style. Luxury continues with engineered hardwood flooring, sleek 1x2 ceramic tiles, and custom design touches. The unit includes two full bathrooms, an oak staircase adorned with wrought iron spindles, and recessed pot lighting. Residents of Garden Ridge enjoy exclusive access to the Sally Creek Recreation Centre, a hub of activity and relaxation. The center features a party room with a kitchen for entertaining, a fitness area to stay active, games and crafts rooms for hobbies, a library for quiet moments, and a cozy lounge with a bar for social gatherings. Meticulously designed, these homes offer a unique opportunity to join a warm, welcoming community that embraces an active and engaging lifestyle. (id:54662)
RE/MAX Escarpment Realty Inc.
804 Garden Court Crescent
Woodstock, Ontario
Welcome to Garden Ridge, a vibrant 55+ active adult lifestyle community nestled in the sought-after Sally Creek neighborhood. This stunning freehold bungalow walk-out unit offers 1,100 square feet of beautifully finished living space, thoughtfully designed to provide comfort and convenience, all on a single level. The home boasts impressive 10-foot ceilings on the main floor and 9-foot ceilings on the lower level, creating a sense of spaciousness. Large, transom-enhanced windows flood the interior with natural light, highlighting the exquisite details throughout. The kitchen features 45-inch cabinets with elegant crown molding, quartz countertops, and high-end finishes that reflect a perfect blend of functionality and style. Luxury continues with engineered hardwood flooring, sleek 1x2 ceramic tiles, and custom design touches. The unit includes two full bathrooms, an oak staircase adorned with wrought iron spindles, and recessed pot lighting. Its exterior design, a striking combination of stone and brick, adds sophistication and curb appeal. Residents of Garden Ridge enjoy exclusive access to the Sally Creek Recreation Centre, a hub of activity and relaxation. The center features a party room with a kitchen for entertaining, a fitness area to stay active, games and crafts rooms for hobbies, a library for quiet moments, and a cozy lounge with a bar for social gatherings. Meticulously designed, these homes offer a unique opportunity to join a warm, welcoming community that embraces an active and engaging lifestyle. (id:54662)
RE/MAX Escarpment Realty Inc.
1893 Rymal Road E
Hamilton, Ontario
Prime development opportunity on Rymal Rd E - unlock the full potential of this purpose-built apartment site. Frontage: over 241 feet along Rymal Road. Zoning: C5 Mixed-Use Zoning approved, allowing for 6 to 12 floors. Exceptional location, with views of Conservation. (id:54662)
RE/MAX Escarpment Realty Inc.
3 - 292 Stone Road W
Guelph, Ontario
Excellent-Excelent-Excellent Opportunity To Be Your Own Boss And Own A Fast Growing Wings speciality Restaurant Franchise!!Very Busy And High Volume Store. Very Busy Commercial Plaza Surrounded By Residential. Ample Parking. Fully Trained Staff. Sellers Will Train Buyers On The Entire Business Operation. **EXTRAS** Looking For Second Income? This Is Your Chance To Own Flourishing Restaurant. All Chattels Included. Do Not Go Direct & Talk To Employees. Please Be Discrete. (id:54662)
Executive Real Estate Services Ltd.
45 Quarry View Village
Port Colborne, Ontario
Beautifully updated 2015 General Coach Ironwood seasonal trailer located in the desirable Sherkston Shores. Make your entire summer feel like a vacation with the incredible lifestyle here featuring: 3 beaches, pool, bar, theme & park access all included in your fees. Live music and fireworks on weekends, 24 hour security and grocery stores + LCBO on site & more. (id:54662)
RE/MAX Escarpment Realty Inc.
1068 Wyatt Road
Hamilton, Ontario
The perfect hobby farm does exist, and youll find it right at 1068 Wyatt Road in a prime east Flamborough locale. Here, you have the best of both worlds a postcard worthy setting on a quiet country road yet just minutes to town and close to major highways. This gorgeous 27-acre parcel offers a true rare package a custom executive bungalow, well-maintained barn, fenced paddocks, bush and a pond. Step inside the 2,800 square foot home, and youll immediately notice the private, stunning views from every side. The open concept floor plan offers large principal rooms with the details that luxury commands soaring 9 ceilings, in wall-sound system, crown molding, and engineered hardwood flooring. The kitchen is the hub of the home, with quartz counters, heated floors, a six burner Wolf gas stove and access to the study. The oversized primary bedroom has private views of the expansive property, and is complete with a walk in closet and large 5 piece bathroom with a soaker tub and heated floors! The two secondary bedrooms are generous-sized and share a jack and jill bathroom. The fully finished lower level has two additional bedrooms, a full bathroom with steam shower and a second full kitchen. It also has a separate entrance through garage. Looking for peace and privacy it has it all! RSA. (id:54662)
RE/MAX Escarpment Realty Inc.
210 - 125 Shoreview Place
Hamilton, Ontario
Stunning 1 Bedroom Plus Den Condo Sought After "Sapphire" Development Built By Award Winning Builder, New Horizon Homes! Features Geo-Thermal Heating And Cooling, Stainless Steel Kitchen Appliances, Quartz Counter, Vinyl And Ceramic Flooring, No Carpet, New Upgraded Light Fixtures And Beautiful Finishes Throughout! One Can Walk To Lake And Natural Trails. The Building Offers Its Residents A Fully Equipped Gym, Party Room And Breathtaking Views Of The Lake From The Rooftop Terrace. Steps Away From Private Beach And Lake Access! **EXTRAS** Ss Fridge, Ss Stove, Ss Dishwasher, Ss B/I Microwave, Stacked Washer And Dryer. (id:54662)
Homelife/miracle Realty Ltd
59-61 Ann Street
Hamilton, Ontario
Attention developers, investors and builders! 3+ acre lands! in quiet Dundas! Existing house was extensively renovated. Walk up basement with separate entry. Severance was conditionally approved before (expired). Property being sold AS IS. Buyer and/or Buyers Agent to do their Due Diligence. (id:54662)
Bay Street Group Inc.
