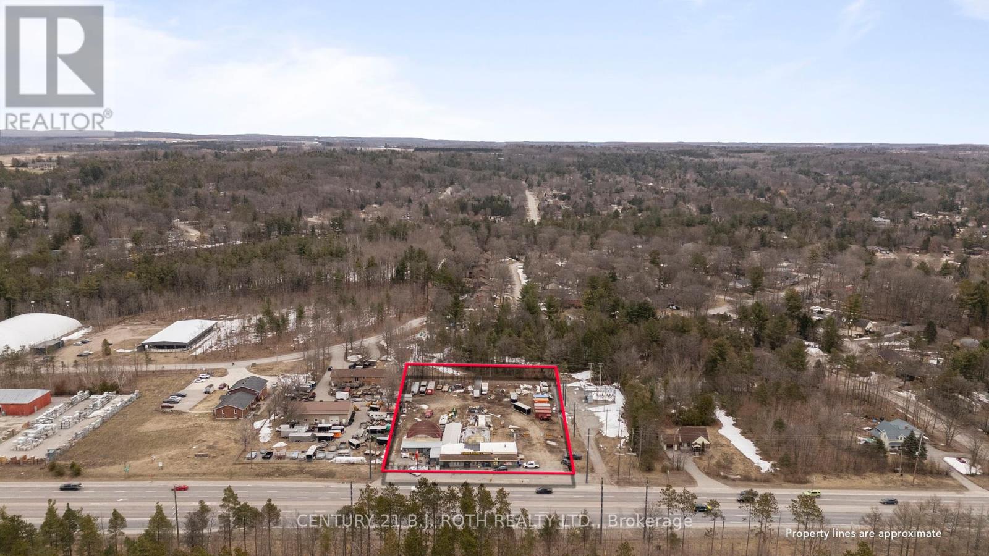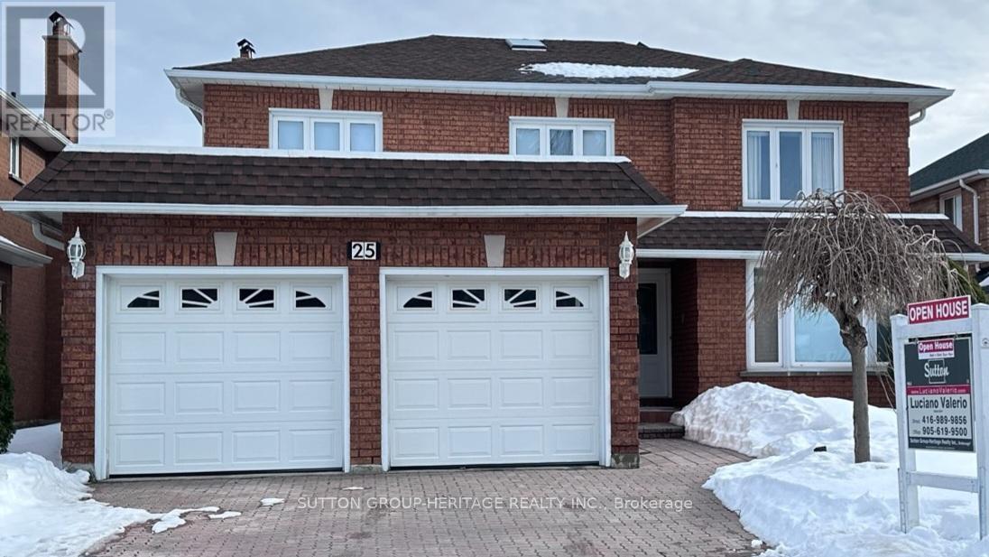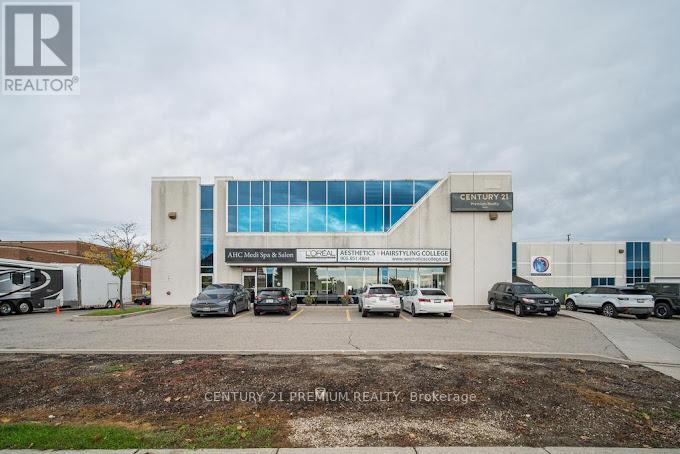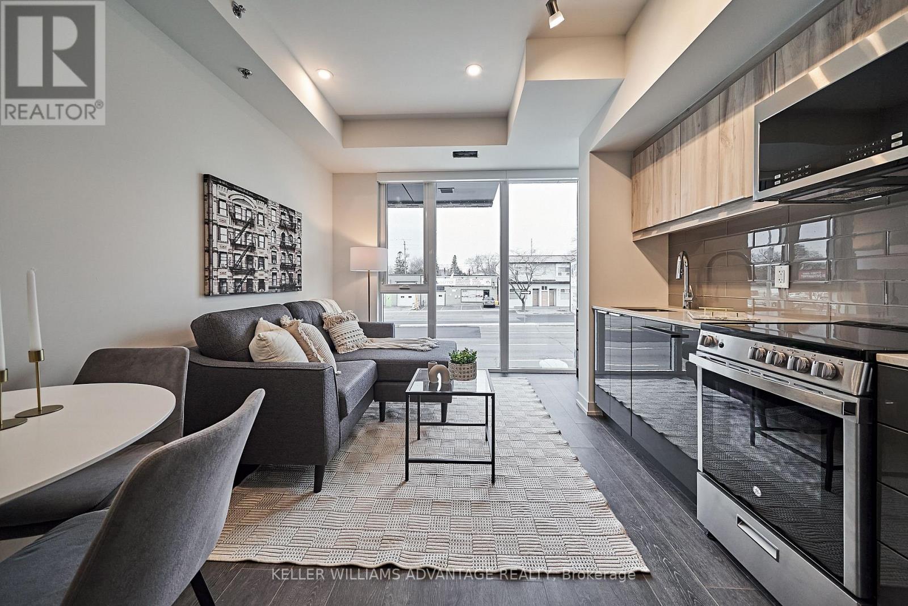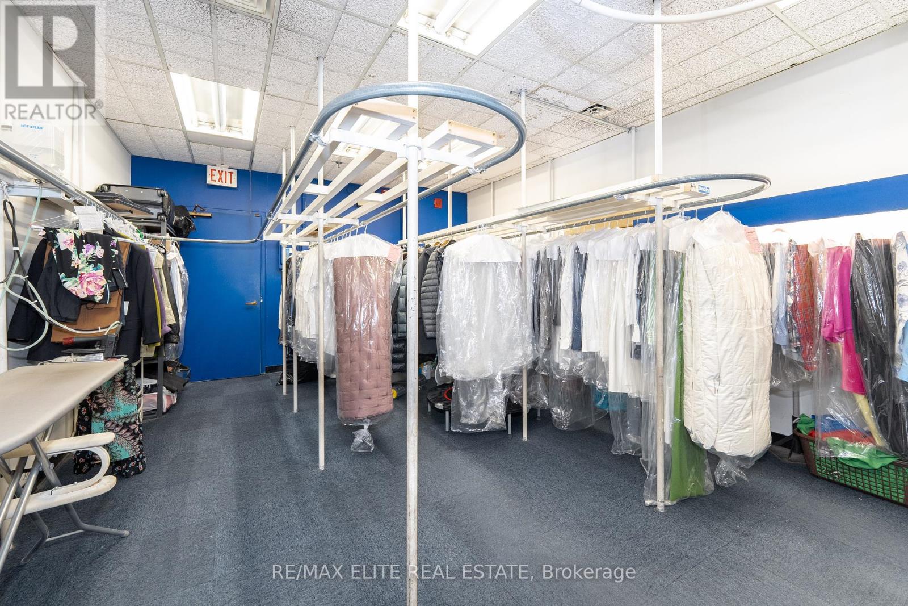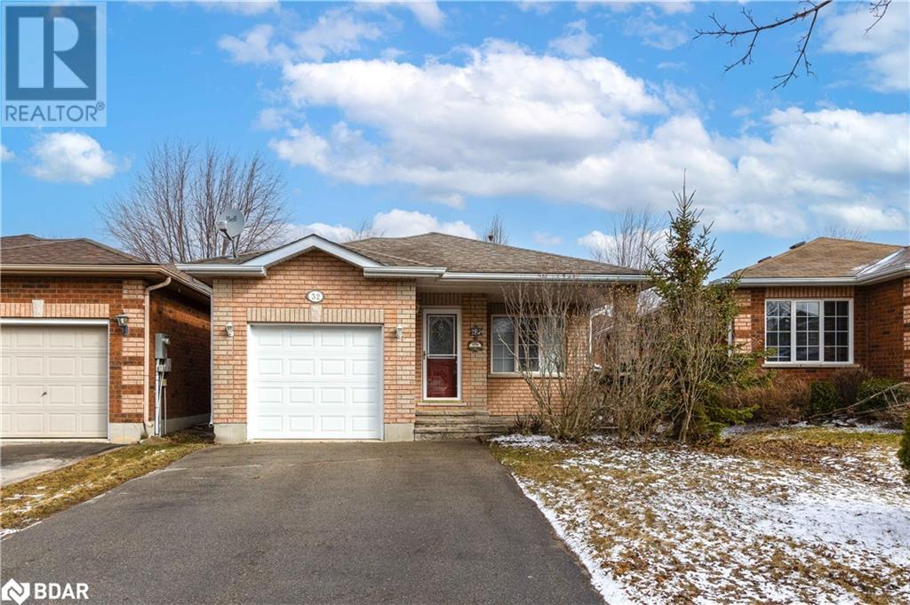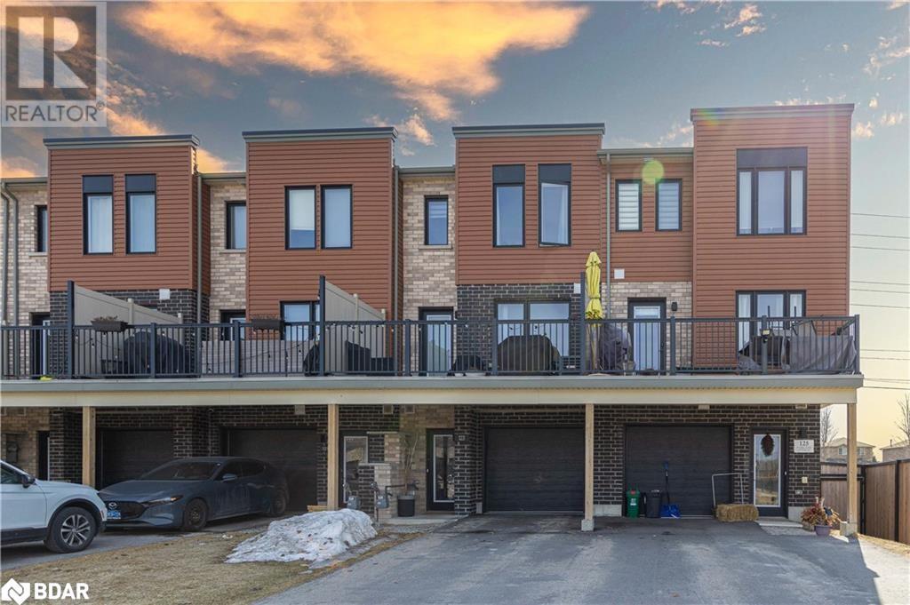1285 Bayfield Street N
Springwater, Ontario
Located in the thriving municipality of Springwater, 1285 Bayfield Street North presents an exceptional opportunity for both owner users and or development. Situated just minutes west of Highway 400 and Bayfield Street, this property offers high visibility and accessibility. Zoned CG - General Commercial, ideal for storage, retail, or other commercial uses. The property features a 4,762 SF commercial building currently owner occupied, as well as residential component with Tenant. Offering immediate income or flexibility for future use. 1.305 AC of fully cleared and fenced land. The intersection of Bayfield Street and Snow Valley Road has been identified as a key focus for the Midhurst community, with plans for higher-order retail and employment-generating uses. The property is designated Commercial / Mixed Use in the Midhurst Settlement Area Secondary Plan, making it an ideal location for a variety of commercial and mixed-use developments. (id:59911)
Century 21 B.j. Roth Realty Ltd.
25 Jimston Drive
Markham, Ontario
This Original Owner, Very Well Maintained Green Park Executive Home Is Waiting For You. As You Pull Up Into the Driveway You Are Greeted By A Fully Interlocked Double Car Driveway. Open Your Front Double Door Entry And You Will Find A Very Spacious Home With A Grandiose Double Oak Staircase From Top To Bottom. The Main Hall Has 18" x 18" Ceramic Tiles And It Flows Into The Kitchen. In The Kitchen You Have Masterful Wood Cabinets With Granite Counter Tops, Backsplash And Chef's Table In The Eat-In Kitchen. No Expense Was Spared When This Was Built, Beautiful Wood Trim Throughout, Skylight Adorned By A Beautiful Chandelier And Crown Molding On The First Floor. Two Wood Burning Fireplaces, 1 In The Main Floor Family Room And The Other In The Basement Recreation Room. In The Basement You Also Have A Generous Full Kitchen Measuring 16' x 12'. For The Wine Enthusiast You Have 2 Cold Cellars, And Another Separate Room Which Could Be Used As A Bedroom 12'x3" x 8'x1"). On Those Winter Nights Cozy Up To Your Wood Burning Fireplace In Your Oversized Recreation Room (28'x5" x 10'x4"), Or On Those Summer Nights You Can Entertain On Your 40' x 16' Interlocked Patio Which Is Off Of The Kitchen. On The Second Floor There Are 4 Very Spacious Bedrooms Plus A Nursery. There Are Too Many Features To List...This Is A Must See! (id:59911)
Sutton Group-Heritage Realty Inc.
Unit#14 Room 02 - 661 Chrislea Road
Vaughan, Ontario
. (id:59911)
Century 21 Premium Realty
6b - 115 Addison Hall Circle
Aurora, Ontario
Warehouse space located in a brand new industrial condominium complex of Addison Hall Business Park in Aurora, strategically located near 404 and SmartCentres at Leslie & Wellington, modern features with R15 architectural precast and celerestory windows in the warehouse area to provide natural light, one fire door separating the warehouse from the front office, extra high 28' ceiling.All improvements have been approved by the City of Aurora and the Keytree Property Management Office. (id:59911)
Homelife Broadway Realty Inc.
6 - 115 Addison Hall Circle
Aurora, Ontario
Brand new prestigiousindustrial condominium complex in the heart of the Addison Hall Business Park in Aurora, strategically located near 404 and Leslie & Wellington retail business area, modern features with R15 architectural precast and glazed units at the front area, completed with double glazed aluminium entrance doors and windows in the warehouse area to provide natural light, ample parking on site.Never occupied newly finished tastefully decorated office is finished as a self contained suite with 1 common area, 2 small offices, one pantry, one handicapped washroom and 1 fire door to the warehouse. Ideal for corporate office, showrooms etc. (id:59911)
Homelife Broadway Realty Inc.
8-9 - 40 Ironside Crescent
Toronto, Ontario
Well-Maintained Industrial Unit for Lease. Great Landlord and Management. Prime Shipping Area: Designed to accommodate 53 ft trailers, Restrictions: No recreational, cannabis, woodworking, granite, manufacturing, or food-related uses allowed (id:59911)
Dream Home Realty Inc.
880 Dillingham Road
Pickering, Ontario
Rare To Find Well-Maintained Freestanding Building On 0.96 Acre Lot. 16,114 Sf (Approx. 930 Sf Storage Mezz, Included In Square Footage Quoted) Just Minutes To Highway 401 Via Brock Road Interchange. Two Truck Level And Two Drive-In Shipping Doors. Excellent Shipping Radius. Ample Power. The Additional Rent Estimate For $2.50 PSF Includes Property Taxes And Insurance Only. The Tenant Is Responsible For All Maintenance Costs During The Term Of The Lease. E1 Zoning Offers Many Potential Uses, Including Vehicle Body Repair Shops, Vehicle Repair Shops, Contractor's Yards, Heavy Manufacturing Facilities, Light Manufacturing Facilities, Warehouses, Outdoor Storage, And Ancillary Retail Sales. Tenant To Confirm Their Intended Use With City. (id:59911)
RE/MAX Hallmark First Group Realty Ltd.
105r - 2213 Kingston Road
Toronto, Ontario
Located in a rapidly growing Birchcliffe/Cliffside community. This adaptable area offers a unique chance to live in a 1 bed, 1 bath. The suite is a 600 sq ft residential unit w/open-concept layout. The living/dining room combo features floor-to-ceiling windows w/NE and NW views. The modern kitchen is well-appointed with s/s stove & built-in microwave, and integrated fridge & dishwasher. The bedroom features sliding doors and a double closet. Full 4pc bath w deep tub, and convenient ensuite laundry. An incredible opportunity to blend modern living w a functional workspace. Close to many amenities, restaurants, cafes, etc. all within walking distance. **EXTRAS** A+++ building features including dog wash, media room, top floor party room, concierge, & a rooftop terrace w BBQ area, Al Fresco dining area, cabanas, fire pit, and unbeatable panoramic views of the city and unobstructed views of the lake! (id:59911)
Keller Williams Advantage Realty
102 - 55 St Clair Avenue W
Toronto, Ontario
Retiring Sale! Profitable dry clean depot In A high density area Yonge/St Clair* Surrounding by high rise office buildings and mature prestige neighborhood! Franchised business. Very Easy to run! Stable Income and low cost with loyal clientele for over 30 years! The Sewing Machines Are included. Easy to learn and do Alterations with machines. Existing seamstress can also stay if Buyer prefers. Short hours and only 6 days/wk! Seller training and support will be provided! (id:59911)
RE/MAX Elite Real Estate
204 - 360 Bloor Street E
Toronto, Ontario
Opportunity Blooms in Rosedale-Moore Park! Experience upscale living at an unbeatable price in this spacious two-bedroom, two-bathroom suite at a prestigious Bloor Street address. Nestled in the highly valued Rosedale and Deer Park Public School catchment area, this urban retreat is located in a meticulously maintained building, offering both comfort and convenience in the heart of Toronto. Parking spot and locker included. Step outside to the sprawling large rooftop garden, where breathtaking northern views complete this urban oasis. Recently upgraded bathrooms and lighting. Brand new stainless steel kitchen appliances. Built in Bosch dishwasher, and wine fridge. Ensuite washer and dryer. Light Oak wide plank LVF flooring throughout. Luxury amenities include newly refinished indoor swimming pool, whirlpool, and sauna. 24/7 concierge for security and convenience. Modern fitness centre, squash court, and billiards room. Art room, library, and party room for social gatherings. Indoor car wash station and ample visitor parking. Whether you're looking for vibrant city living, a family-friendly neighbourhood, or a spacious condo with a prime location, this exceptional suite is your best value in Rosedale-Moore Park. Don't miss out schedule your viewing today. (id:59911)
Freeman Real Estate Ltd.
32 Lucas Avenue
Barrie, Ontario
** This spacious backsplit is nestled in the heart of Barries highly desired south end and boasts just short of 2200 Sq Ft of finished living space! Walk in to a large, open concept dining and living area with inside access to the garage along with an eat-in kitchen. Completing the main floor are two good sized bedrooms and a full 4 piece bathroom. The separate entrance and layout makes for an easy conversion to a second unit, creating a fantastic income opportunities for investors. The lower level boasts a gas fireplace, 4 piece bathroom and another sizable living area, with large windows inviting lots of natural light. Just a few minutes to the 400, shopping and restaurants, location doesnt get any better than this!! Walking distance to elementary and high schools, this home is perfect for families and investors! (id:59911)
Keller Williams Experience Realty Brokerage
123 Fairlane Avenue
Barrie, Ontario
**** Located in Barries sought-after Southeast community, this Townhome offers over 1,000 sq. ft. of upgraded living space. The open-concept main foor features 9 foot ceilings, sleek pot lights, and a modern kitchen with grey cabinetry, granite countertops, and stainless steel appliances. Flowing seamlessly from the breakfast nook to the family room, then step out onto your private balcony to relax and unwind. This space is perfect for everyday living and hosting gatherings. Upstairs, three spacious bedrooms boast large, bright windows that fill the home with natural light. With a stylish 4-piece bath, direct garage access, 3 total parking spaces and a prime location minutes from the GO Station, top-rated schools, shopping, and Highway 400, this home checks off all of the boxes! (id:59911)
Keller Williams Experience Realty Brokerage
