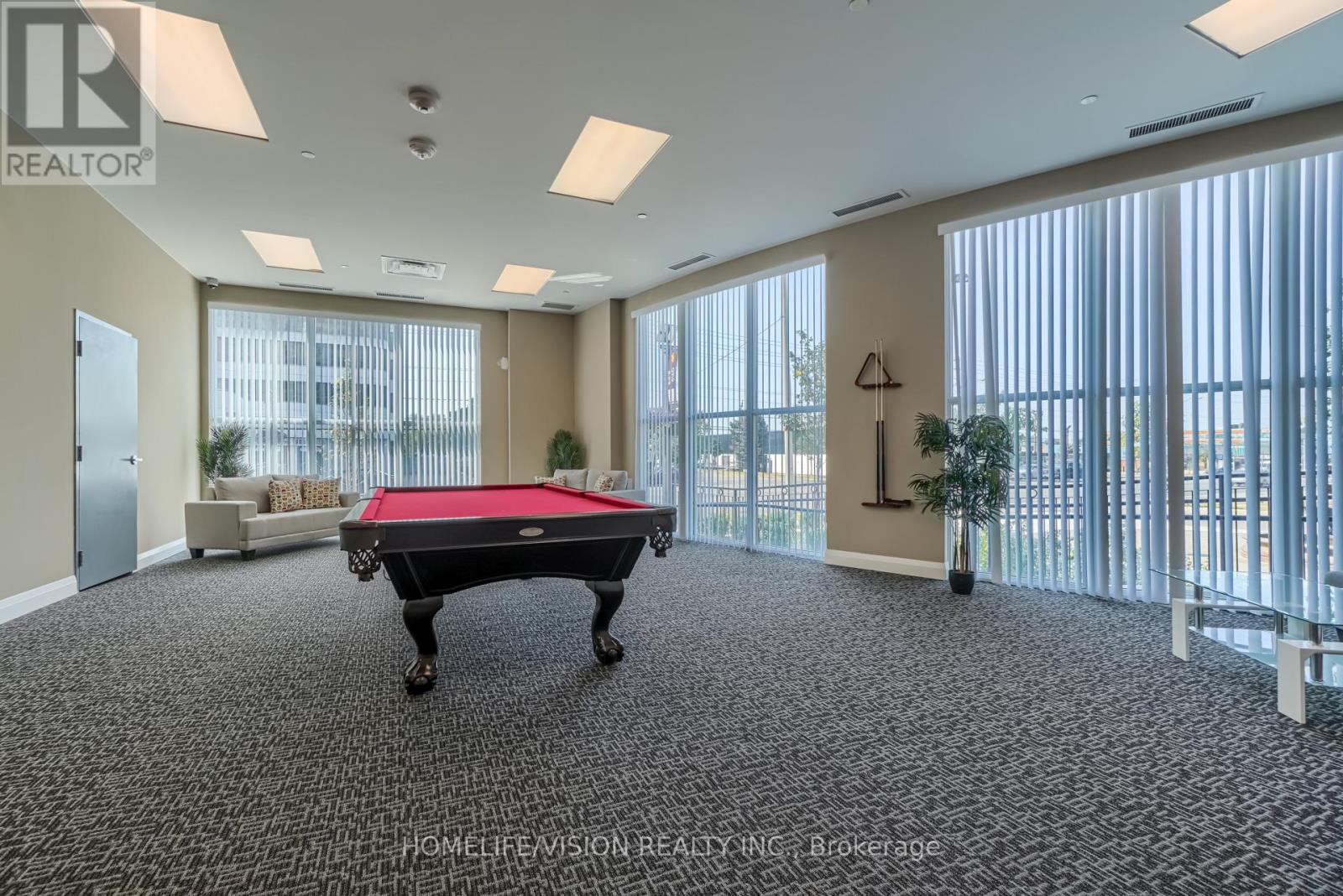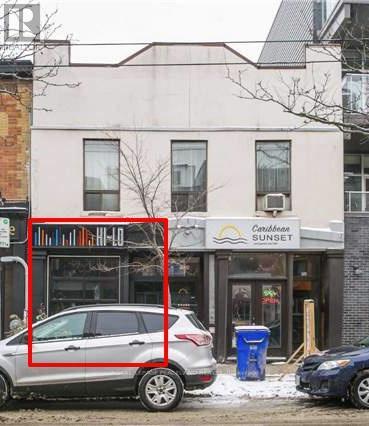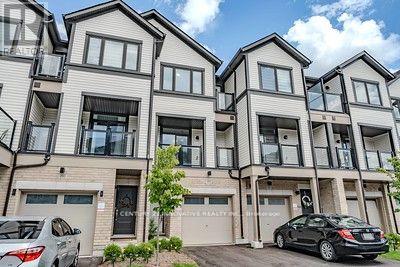1204 - 2152 Lawrence Avenue
Toronto, Ontario
Welcome to 2152 Lawrence Avenue East. This stunning 1+1 bedroom is located in desireable area and family oriented neighbourhood. Bright and spcaious cozy unit facing southwest will give you amazing view of Downtown Toronto. Building is equipped with 24 hour security, guest suites, gym, swimming pool, billiard table and playground area. Close to shopping centres, minutes to schools, TTC, and community centre. (id:54662)
Homelife/vision Realty Inc.
2310 - 1455 Celebration Drive
Pickering, Ontario
Stunning Brand-New 2-Bedroom Condo (947 Sqft) Universal City 2, Pickering. Welcome to your never-lived-in luxury suite in the heart of Pickering! This spacious 2-bedroom, 2-bathroom condo at Universal City 2 features a modern open-concept layout, stylish finishes, and abundant natural light-perfect for contemporary living. Suite Highlights: Expansive primary bedroom with a large closet & private ensuite, Sleek upgraded kitchen with quartz countertops, elegant backsplash & stainless steel appliances (Fridge, Stove, Dishwasher, Microwave), Laminate flooring throughout for a seamless, modern look, In-suite laundry with washer & dryer for ultimate convenience, Private balcony with breathtaking Lake Ontario views, 1 underground parking space & locker included, Rogers high-speed internet available for seamless connectivity. Luxury Building Amenities: State-of-the-art fitness center & yoga studio, Outdoor swimming pool with a scenic terrace, Party room, gaming Centre & pet spa, 24-hour concierge & secure underground visitor parking, Bicycle storage perfect for active lifestyles. Prime Pickering Location: Walking distance to Pickering GO Station a commuters dream, Minutes from Hwy 401, Pickering Town Centre & top dining spots, Close to Walmart, Pickering Casino Resort, Frenchman's Bay & waterfront trails, Near libraries, places of worship & essential amenities. This stunning suite offers the perfect combination of luxury, convenience, and modern living in one of Pickering's most sought-after developments. (id:54662)
RE/MAX Metropolis Realty
3057 Sideline 16
Pickering, Ontario
ASSIGNMENT SALE! Welcome To This Brand-New, Never-Lived-In Freehold Townhome In The Desirable Seatonville Community, This 1,633 Sq. Ft., 2-Storey Townhome Features 3 Spacious Bedrooms And 3 Modern Bathrooms, Offering A High-End Living Experience With $30,000 In Premium Upgrades. The Open-Concept Main Floor Is Perfect For Entertaining, Seamlessly Connecting The Living, Dining, And Kitchen Areas. Enjoy The Luxury Of 9 Ft. Ceilings On Both The Main And Second Floors, Complemented By Large Windows That Fill The Home With Natural Light. The Expansive Primary Bedroom Boasts A Walk-In Closet And A Luxurious 5-Piece Ensuite. All Bedrooms Are Generously Sized, With The Added Convenience Of A Second-Floor Laundry Room. It Is Conveniently Located Near The Hwy 407. This Home Also Comes With The Peace Of Mind Of A Seven-Year Tarion Warranty. Don't Miss Out On This Fantastic Opportunity! SS Dishwasher, SS Stove, SS Fridge, Washer, Dryer, AC Unit, HRV. (id:54662)
Homelife Landmark Realty Inc.
753 Queen Street E
Toronto, Ontario
753 Queen Street East Is Located Just East Of The Broadview Hotel And The Rapidly Gentrifying Queen Street East Strip. The Riverside And Neighbouring Leslieville Areas Have Emerged As Toronto's Hippest Places To Dine, Drink, Shop And Live. The Area Continues To See Intensification And Improvement Of The Riverdale And Queen East Communities, And Is Accessible Via The Queen & King Streetcar Lines That Offer A Short 10-Minute Commute To The Financial Core. This Right-Sized Opportunity Offers Excellent Frontage Off Queen Street, A Pre-Fixtured Kitchen, Direct Back Freight Access Into The Space. (id:54662)
Royal LePage Peaceland Realty
350 Vancouver Crescent
Oshawa, Ontario
Discover this spacious semi-detached home in high-demand Oshawa! The main floor has an open-concept living/dining area. The kitchen features acustom backsplash and leads to a walk-out deck, ideal for outdoor relaxation.Upstairs, you'll find 3 comfortable bedrooms and a 4pc bathroom. The partially finished basement offers additional living space and includes abedroom with 3pc ensuite, a laundry area, a utility room, and a storage area..Located with easy access to amenities that cater to all lifestyles. Enjoy proximity to Oshawa Town Centre for shopping enthusiasts, while commuterswill appreciate the nearby GO Station and Highway 401 access1. The local Rec Centre and Trent University are just moments away.Can potentially become an income-generating opportunity. Don't miss out on making this your new home in one of Oshawa's sought-afterneighbourhoods! **EXTRAS** Stove, Fridge, Built-In Microwave, Range hood; Washer & Dryer; (id:54662)
Cityscape Real Estate Ltd.
606 - 1401 O'connor Drive
Toronto, Ontario
Welcome to The Lanes, a boutique condo in East York. Beautifully upgraded 747sqft 2 bedroom, 2 bathroom sunlit corner unit with wrap around south-western facing terrace. Bright kitchen features a custom 6ft waterfall island with seating for 4, tons of storage and upgraded KitchenAid appliances. Wide plank oak hardwood flooring and LED pot lights throughout. Deluxe large capacity LG Steam washer and dryer. Walk-out to terrace from living room. Amazing views from entire suite. Primary bedroom features walkout to terrace, 8 spacious closet and ensuite washroom featuring walk-in glass shower. 2nd bedroom boasts walk-in closet and large window. Be apart of a community within The Lanes Condo. Close walk to Topham Park and schools. Quick access to DVP/404. 1 Parking and 1 locker included. Dog friendly building. Amenities include guest suite, yoga studio, media room, party room, billiards and foosball table, visitor parking, Concierge (9-5), rooftop sun deck, bbq area and fitness room with a view. Maintenance includes building insurance, common elements, heat, water and Rogers high speed internet! (id:54662)
Forest Hill Real Estate Inc.
35 Steamboat Way
Whitby, Ontario
Live By The Lake In The Wonderful Complex Of Whitbys Luxurious Waterside Villas. This Three Story Townhouse Has A Double Car Garage 3 Bedroom Home Features An Open Concept Main Floor With Stunning Hardwood Floors. The open-concept living and dining area is perfect for entertaining with Quartz Countertops, Stainless Steel Appliances And A Gourmet Kitchen With Breakfast Bar. Large Primary Bdrm That Features 5Pc Ensuite With Frameless Glass Shower & A Luxury Soaker Tub! Walk-In Closets In Master With 9' Ceilings Throughout. A Commuters Dream With The Proximity To The GO Station And The 401. This Home Is Great For Entertaining (id:54662)
The Condo Store Realty Inc.
347 - 2370 Chevron Prince Path W
Oshawa, Ontario
Beautiful Home in North Oshawa Brand New Tribute Community with friendly neighborhood . A Spacious Layout, With two Open Balcony, Livingroom W/O Balcony, Modern Kitchen, New appliances. All bedrooms have large windows & large closets. Close to parks, 407, Shopping Centre, Costco, Restaurants, And all kinds of Bank, Public Transit. University Of Technology, Durham College, Go Transit, Walking distance To 2 Transit Stations! Back To Pond View In The Summer. Landlord is the Listing Agent of the Property. (id:54662)
Homelink Realty Ltd.
Studio Basement - 1974 Valley Farm Road
Pickering, Ontario
Location ! Location ! Location ! .Welcome to Beautiful Studio Basement in Pickering. Spaciousand open concept with kitchen , 3 Pc Washroom , own walkout entrance and 1 car parking.Perfect for working Professional or couple . Prime location 2 mins drive to Hwy 401 , 10 minswalk to Go Station , 10 mins walk to Pickering Mall, walmart , Loblaws ,canadian tire , gasstation , various food restaurants like Jack Astor , Moxie , St Louis , Pickle Barrel ,Bus stopin front of house , Nature Trails, Parks, Schools, Public Transit and more. **EXTRAS** Fridge,Stove .A BLEND OF "PERFECT " AND "RENT ". (id:54662)
Save Max Real Estate Inc.
111 - 4060 Lawrence Avenue E
Toronto, Ontario
Don't Miss Out On This Renovated & Updated Ground Floor, 2-Storey Condo Home! Family Neighbourhood, Close to All Amenities: U Of T, Shopping, Easy Access To 401, Restaurants, Schools, TTC. It Features New Shutters, Electric Fireplace, Family-Sized Eat-In Kitchen with Centre Island & Marble Countertop. Condo Fees Include: Rogers Cable TV Package, High Speed Internet, Hot Water, Sewer, Heat, A/C, 1 Underground Parking Spot, 1 Large Storage Locker. (id:54662)
Century 21 Parkland Ltd.
409 - 255 Village Green Square
Toronto, Ontario
Luxury beautiful 1-bedroom condo at Avani 1 by Tridel. Open Concept Layout Situated At One Of The Most Demanded Areas In Toronto. Amenities include a 24-hour concierge, fitness room, billiards room, luxury party room, rooftop deck, etc. Laminated Floor Through-Out The Suite. Close To Public Transit, Hwy 401, Shopping Centres, Restaurants, Library, And Park. (id:54662)
RE/MAX Ace Realty Inc.
388 Okanagan Path
Oshawa, Ontario
Newly Built 3 story freehold townhouse. This property offers a bright and spacious layout consisting of 3 bed ,3 bath and 2 balconies. First level features access to garage, a large family room with a large window. The Second level features a great room with access to front door entrance and open concept kitchen/Dinning and a beautiful walk-Out balcony. The third level features the primary bedroom with an ungraded 3PC ensuite washroom, the 2nd bedroom with large closet, and the 3rd bedroom has a walkout balcony and walk-in closet. There is another upgraded 3 pieces washroom on this floor and laundry is also conveniently located on this floor! This house is located in a high demand neighbourhood of Donevan. It is close to new schools, parks, shopping mall, place of worship, and golf course.Freshly Painted Walls, Laminate Floors, Walkout To Backyard, Eat In Kitchen, Access To Garage, Full Unfinished Basement, Centre Island, Close To Hwy 401, 407, Shopping, Schools, Transit. (id:54662)
Century 21 Innovative Realty Inc.











