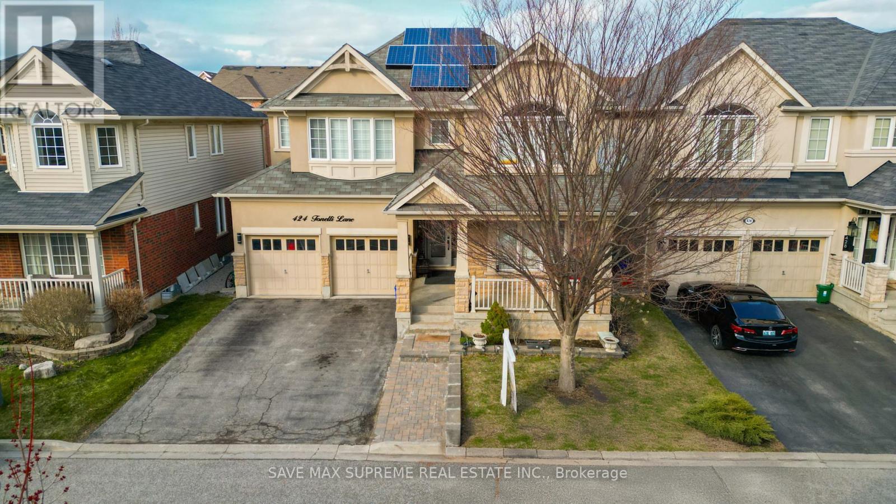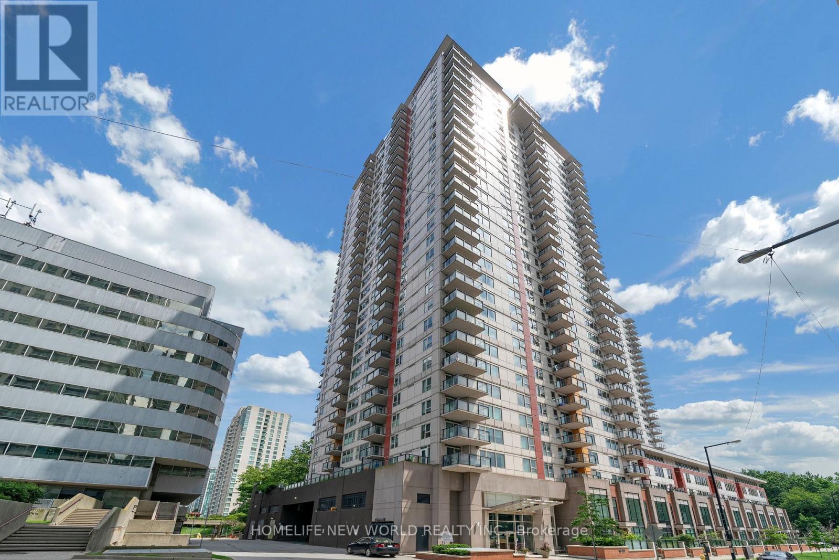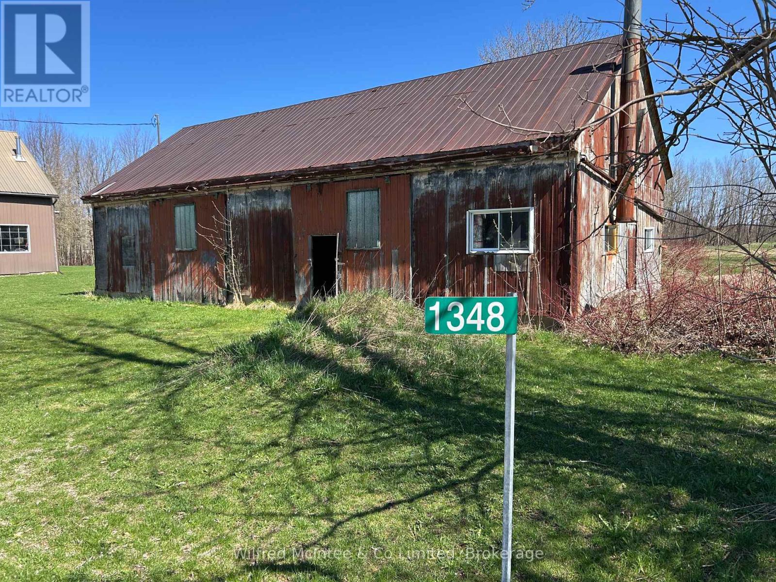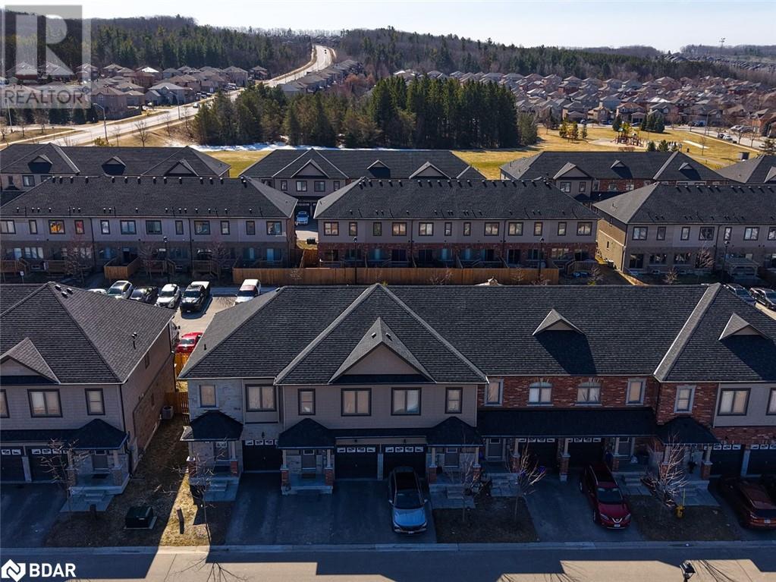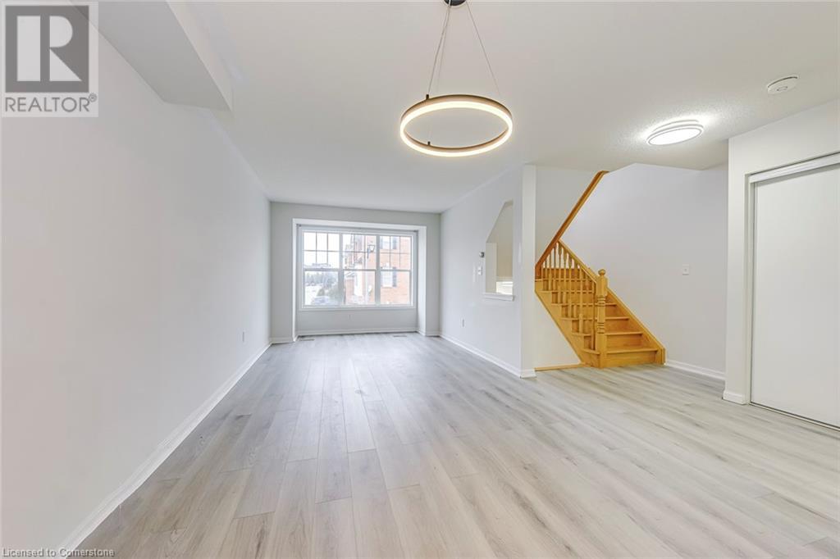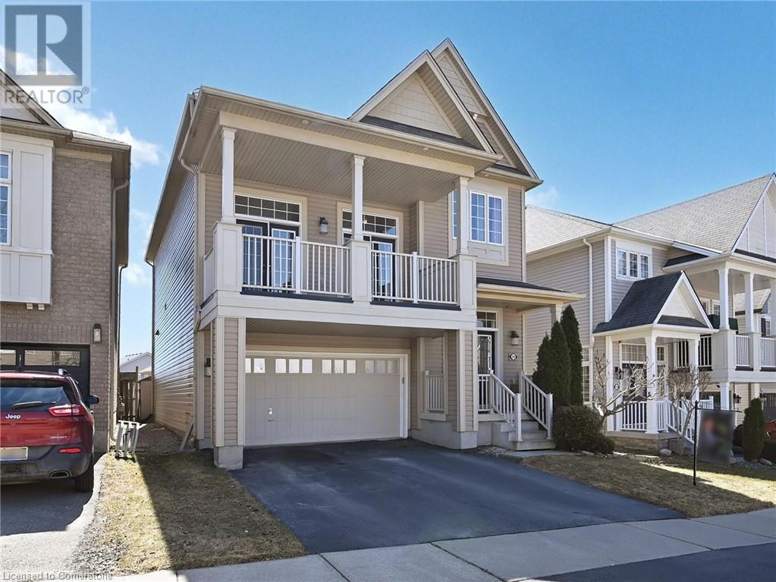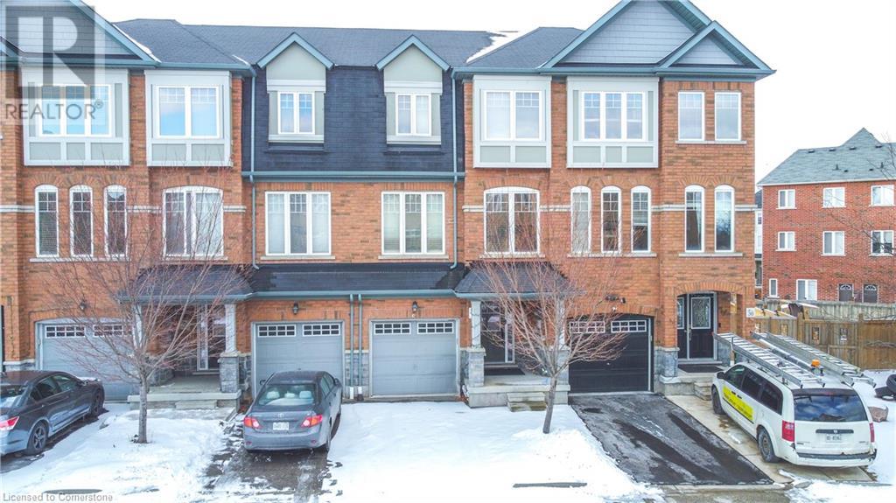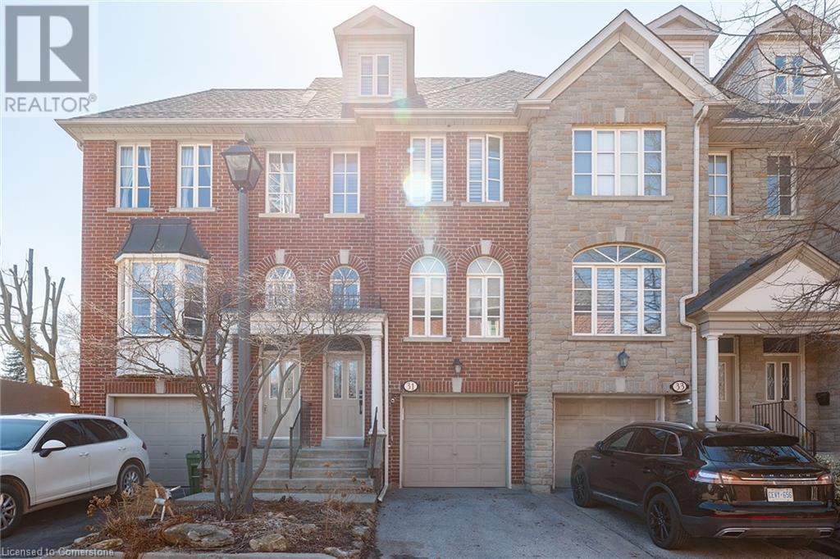424 Tonelli Lane
Milton, Ontario
Designer Home in Most Sought Neighborhood of Scott In Milton. Stunning upgrades in this ever popular Huxley model. Exquisite wrought iron inserts in front door. Great Size combinzed Living and Dinning Room. Bright and spacious main level offering 9ft ceilings, pot lights, impressive crown molding, designer series hardwood flooring thru out. Family room awaits you with stone accent wall and cosy gas fireplace which opens to Chefs Dream kitchen. Custom designed with Rich maple hardwood cupboards, Island , granite counters, backsplash w medallion, Italian tile flooring. Built in oven/microwave, wolf gas cook top, bosch dishwasher, top of the line Sirius series rangehood overlooking a sunny eat in area with patio access to large deck with iron spindles. Main floor also features ugraded laundry area, garage access and side entrance to basement. A beautiful dark hardwood staircase takes you to the upper level with cosy loft perfect for office/music or play area. Double entry master bedroom with a magnificent ensuite featuring a free standing soaker tub and luxurious glass Grohe jets separate shower. 4th bdrm offers semi ensuite. Beautifully landscaped front yard with big parking which can accommodate 5 cars not including double garage. Impressive in the evening with exterior pot lights front, back and sides of home. 2 Bedroom Legal Basement Apartment best of Inlaw suit or can be rented to help for the mortgage. Close to all Milton has to offer, schools, parks, shopping. (id:59911)
Save Max Supreme Real Estate Inc.
1 Orillia Road
Oro-Medonte, Ontario
Location! Location! Build Your Dream Home On This Prime Lot Lakeside Neighbourhood Steps To Lake Simcoe, The Beach-Front Bayview Memorial Park & Playground. If Privacy Is On Your Wish-List, This Is It! Desirable Lakeside Community In Oro-Medonte W/ Community Access To 25Ft Wide Boat Launch W/ Parking Lot& Dock A Short Distance Away On 9th Line. 10 Minutes To Barrie & Orillia. Lot Has Been Cleared Close, To Golf, Fishing, Skiing, Walking, Biking & Snowmobile Trl (id:59911)
Century 21 Leading Edge Realty Inc.
Bsmnt - 150 Ashton Drive N
Vaughan, Ontario
Fabulous, Beautiful, Furnished 1-Bedroom Basement Apartment With A Separate Entrance And Laundry. Full Kitchen With Fridge, Stove, Breakfast Area. Large Bedroom. 1 Parking Spot Is Available Perfect For A Single Person Or A Couple. This Unit Offers A Convenient Living Solution In A Desirable Neighborhood. Steps To Parks And Trails, Schools, Maple Go Station, Grocery Shopping HWY 400, Mackenzie Health Cortellucci Vaughan Hospital. You Don't Want To Miss Out On This One! **EXTRAS** Central Air & Internet Included In The Rent. Price includes all utilities. (id:59911)
Century 21 Heritage Group Ltd.
1801 - 25 Town Centre Court
Toronto, Ontario
Luxurious Condo, Centro-North Tower, In The Heart Of Scarborough Town Centre * Spacious 1 Bedroom #573 Sf + 64 Sf Balcony# With Gorgeous North View *Contemporary Kitchen With Granite Countertop * Chimney Range Hood * Premium Laminate Flooring Thru-Out * Outstanding Recreation Facilities * 24 Hrs Concierge * Steps To Ttc, Lrt, Go Bus Station, Town Centre, Supermarket, Restaurants, Cinema & Retail Stores. **EXTRAS** Fridge, Stove, B/I Dishwasher, Washer, Dryer, Hood, All Elf's, Window Blinds (id:59911)
Homelife New World Realty Inc.
1348 Bruce 15 Road
Brockton, Ontario
5 ACRE PARCEL FOR SALE in the quaint and quiet community of Glammis. Zoning is Hamlet Residential and Potential Development. 24' x 50' shed on the property. Well and septic would be required. Explore the possibilities this unique property has to offer. Excellent location being 15 minutes to the Bruce power gates and the shores of lake Huron. (id:59911)
Wilfred Mcintee & Co Limited
73 Hullrick Drive
Toronto, Ontario
This is an approximately 2,500 square foot Green park Home. It features an open concept living and dining room, a separate family room with a wood-burning fireplace, a spacious eat-in kitchen, and a main floor laundry. There are four spacious bedrooms upstairs. The primary bedroom has two closets and a full ensuite. The basement is unspoilt. The original owners took care of this home. (id:59911)
RE/MAX West Realty Inc.
23 Cygnus Crescent Crescent
Barrie, Ontario
Welcome to this beautifully maintained 2-storey townhome, built in 2017 and thoughtfully updated to suit the needs of a growing family. From the moment you walk in, you’ll appreciate the bright and spacious layout, especially the sun-filled primary bedroom featuring a large walk-in closet and convenient ensuite access. The basement was professionally finished in 2022, offering additional living space with endless possibilities to make it your own. You’ll also find recent updates like vinyl flooring in the second-floor bedroom (2023) and a LG 27” front load washing machine, adding even more value to this move-in-ready home. Step outside and enjoy the fully fenced backyard, complete with a gazebo and patio furniture—perfect for relaxing or entertaining on warm summer days. Perfectly located for commuters, with quick and easy access to Highways 27, 90, and 400, this home is also close to schools, parks, and shopping centres—making everyday life that much easier. Don’t miss this opportunity to live in one of the most sought-after communities (id:59911)
Keller Williams Experience Realty Brokerage
5853 Yonge Street
Innisfil, Ontario
PICTURESQUE 1.5 ACRE PROPERTY WITH MODERN UPGRADES & EXPANSIVE LIVING SPACE! Escape to country living on this expansive and private 1.5+ acre property in the charming community of Churchill! Tucked away in a peaceful setting yet just minutes from Alcona’s amenities, Barrie, and Highway 400, this incredible home offers the best of both worlds. With over 2,700 sq ft of finished living space, this spacious 4-level backsplit is designed for comfort and functionality. The large family room features a wood-burning fireplace, while three patio doors open onto recently completed decks, creating a seamless indoor-outdoor flow. Enjoy a heated double car garage with a propane heater and included workbenches, plus a massive 24 x 12 ft shed with a concrete floor, loft storage, and lean-tos on both sides with one fully enclosed. With an inside entry and separate garage access to the basement, this home is as practical as it is inviting. Outside, the property is a true retreat with a fire pit area, a vegetable garden, and an additional shed for extra storage. Inside, you will find updated hardwood in the living room, newer tile flooring, two fully renovated bathrooms, and fresh paint throughout most rooms. The basement rec room floor has also been newly painted. Additional upgrades include an updated furnace for added efficiency, replaced patio doors, updated windows and doors except for one triple-pane window, and an annually serviced chimney and wood stove. Experience the space, privacy, and tranquillity of country living while staying close to everything you need! (id:59911)
RE/MAX Hallmark Peggy Hill Group Realty Brokerage
2872 Garnethill Way
Oakville, Ontario
Beautiful newly renovated corner freehold townhouse, with walk out basement, very bright and spacious 3 bedrooms and 3 bathrooms. Master bedroom has ensuite 3pc bathrooms. New vinyl flooring throughout with new natural deco Benjamin Moore premium paint throughout. New LED light fixtures and new vanity lights throughout. New S/S fridge and dishwasher from 2024.Easy access to schools, Go station, shopping centers and all amenities. Great place to call home. **EXTRAS** One Of The Largest Models In Complex. High Demand Area. Walk To Great School, Bank, Plaza And Close To Main Road, Highways.AC 2021, Range 2022, new mirror closet doors in 2 bedrooms. Tankless water heater 2025, Move in ready! West Oak Trails Gem! (id:59911)
Right At Home Realty Brokerage
20 Lambert Crescent
Brantford, Ontario
Bright specious well maintained 3 bedroom Hudson model with nice layout for your family located in a community close to parks, trails, and elementary/secondary schools within walking distance. Instant curb appeal as you pull up to the home and are greeted with the double doors at the entrance and double car in-built garage. As soon as you walk in the open layout offers 9 ft ceilings, plenty of natural light, and no carpet in the main living areas, two sided fireplace, and an open kitchen perfect for entertaining. Walk upstairs to the large family room space with double garden doors that lead you to the amazing front balcony perfect for morning coffee rain or shine!!!! The second floor features bedroom level laundry, 3 bedrooms, a large primary bedroom with walk in closet and ensuite. Need more space? The unspoiled basement with large widows can be completed exactly how it would suit your families needs best or as a rental unit. Large backyard with a deck is perfect for the kids to play all day long!! Love hosting summer barbecues? There is plenty of space to entertain on the multi tier deck, and even room for a pool to be added to soak in the summer sun!!! This lovely home is sure to please everyone in the family, even the ones that come to visit!!! (id:59911)
Century 21 Green Realty Inc
34 Magdalene Crescent
Brampton, Ontario
Introducing this exquisite 3+1 bedroom & 4 Wash townhouse with 1485 Sqft of living space, where comfort and convenience are seamlessly combined. The spacious layout is ideal for both entertaining and relaxing. The beautifully updated kitchen offers a perfect space for culinary enthusiasts. Featuring three generous bedrooms, four bathrooms, and a flexible studio/office space on the ground floor, this home is designed to accommodate your lifestyle. The private outdoor area is perfect for hosting gatherings, enjoying playtime, or unwinding in tranquility. Ideally located, you're just minutes from parks, schools, shopping, and major highways, providing unparalleled accessibility and convenience. The option to include furniture is available for the buyers convenience. POTL $85 p.m. (id:59911)
Exp Realty Of Canada Inc
31 Brownstone Lane
Toronto, Ontario
Welcome to your Georgian custom finished townhome in the highly coveted South Kingsway community. Completely renovated in 2021, this freehold luxury townhome filled with sunlight from a wall of south facing windows and doors offers 3 generous sized bedrooms on the second floor including the primary suite which feels like a living quarter of its own on the third floor. The ground floor offers a bedroom and ensuite perfect for guests, a teen or as a nanny suite. As well, the ground floor offers an additional flex space which functions perfectly as a home office. The renovation of this home included a brand new custom built kitchen with a paneled dishwasher, a gas line to allow for a gas range and a more conducive kitchen layout to a busy family. New flooring was laid throughout the entire home, the banister was replaced with modern spindles and posts, popcorn ceilings were removed throughout the entire home and an additional full bath was added in the basement to allow for an ensuite. Finally, with special attention paid to the aesthetics of beautiful living, romans were installed customized to the kitchen windows and plaster shelving was installed in the family room as well as a cast stone mantel to set the mood perfectly on winter evenings. Custom height baseboards were installed throughout the home making sure that no small detail was overlooked in giving this home the feeling that any custom finished home in the Kingsway would offer. Just steps to the coveted Lambton Kingsway J.M. School, shops on Bloor Street, transit by TTC and minutes from both downtown and the airport make this home the perfect place to land in Toronto. (id:59911)
Exp Realty Of Canada Inc
