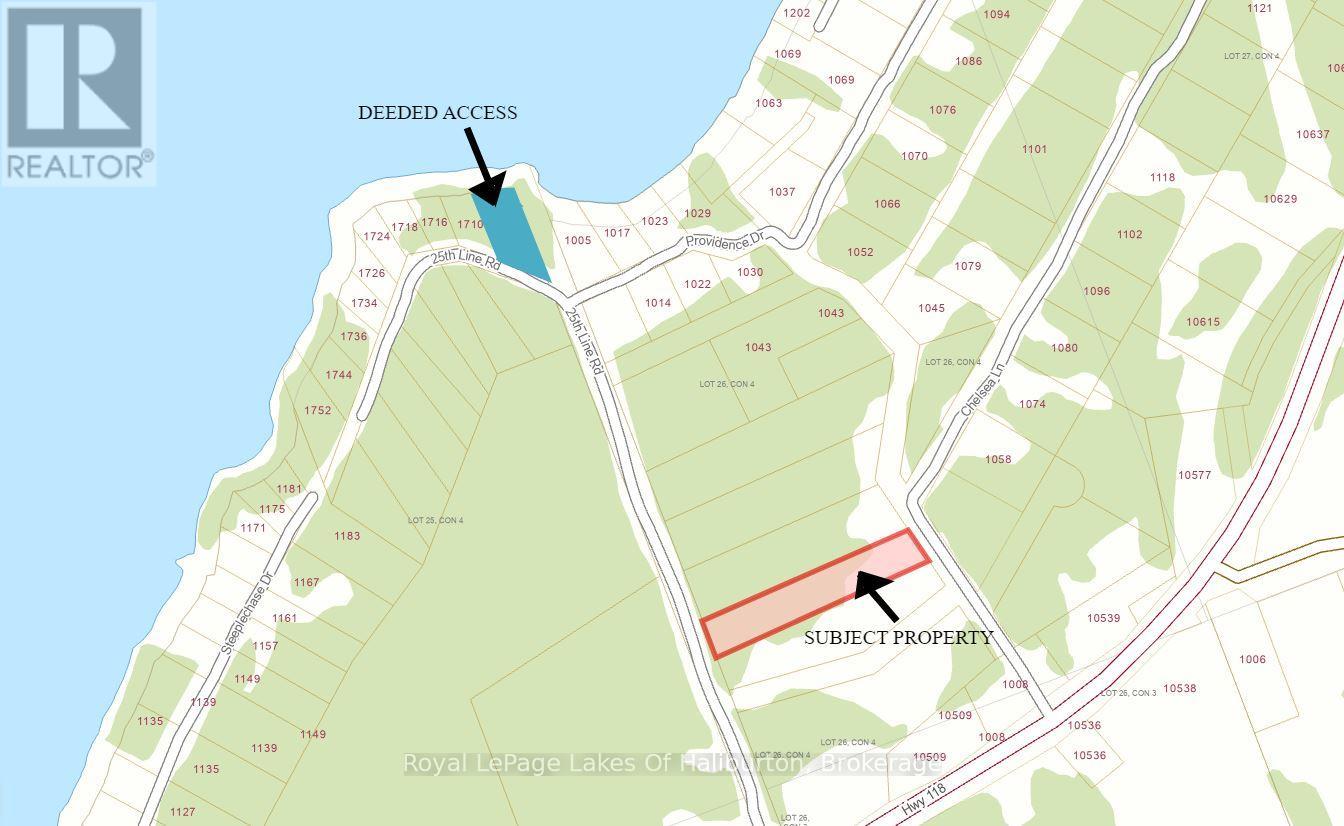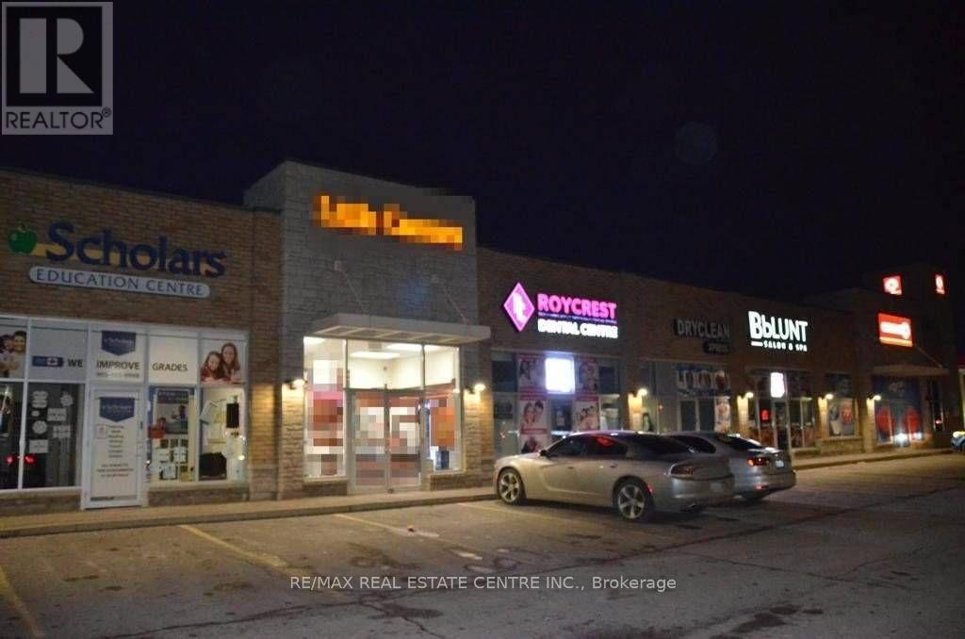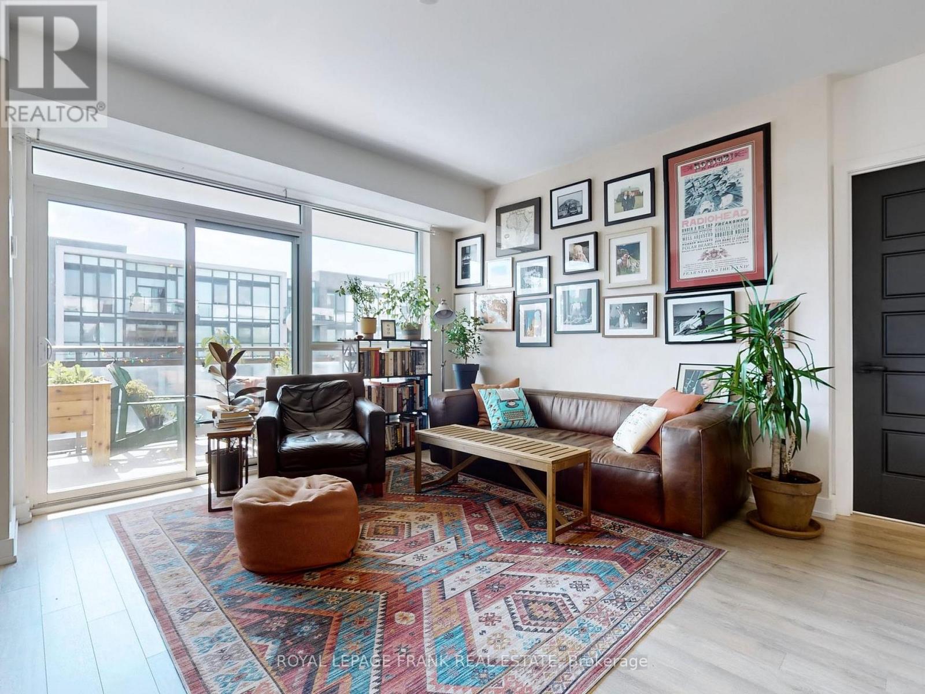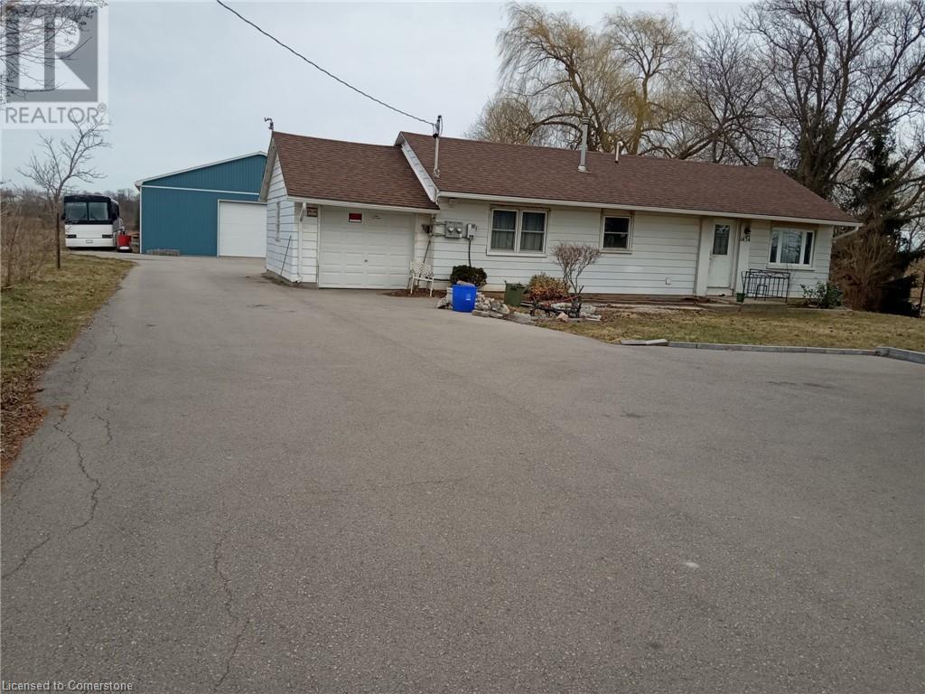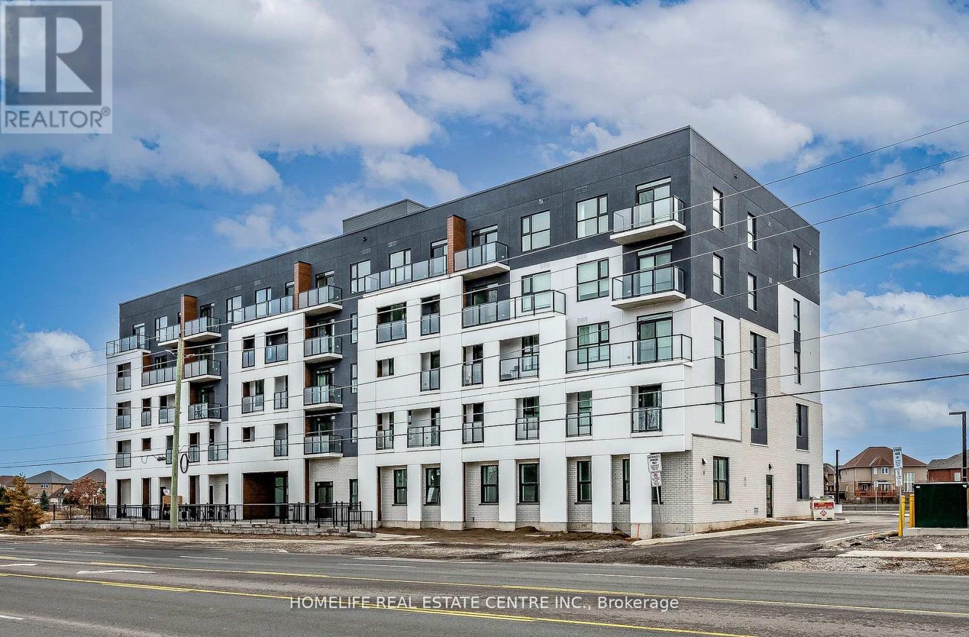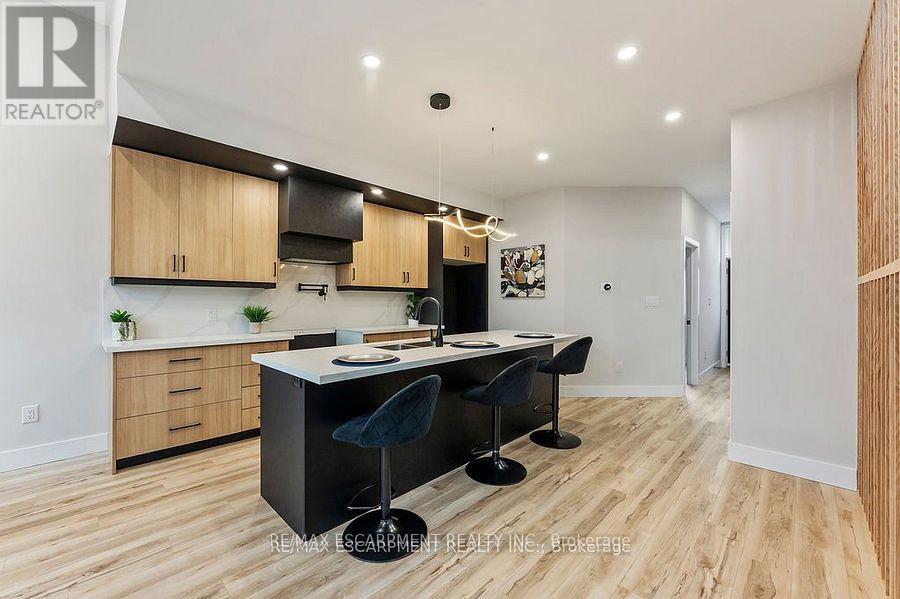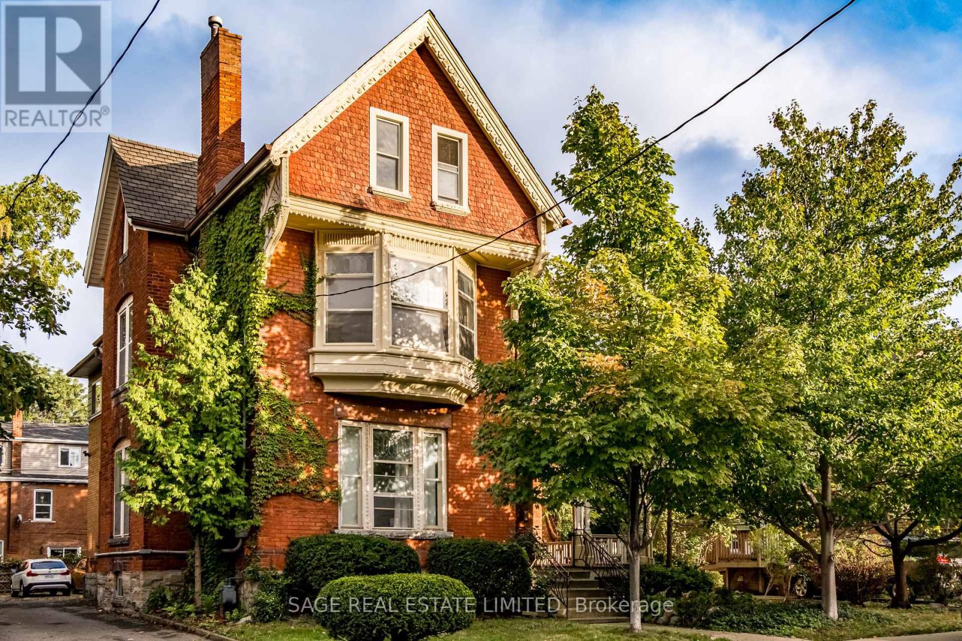Lot 67 Chelsea Lane
Algonquin Highlands, Ontario
DEEDED ACCESS TO MAPLE LAKE. Maple Lake Estates. Access via Chelsea Lane with frontage on the 25th Line. There are numerous year-round homes and cottages. Lot 67 is 1.5 acres private mature treed lot with an existing driveway is ready to develop and offers an ideal building envelope. Hydro is easily accessible. Building permits can be obtained through the Township of Algonquin Highlands. The deeded lake access is an easy 200 meter stroll away to a nice sandy beach. The Public Boat ramp is located 3kms away at 1085 Stanhope Airport Road, public telephone and water tap is located at the Stanhope Airport. Maple Lake is connected to Green and Pine Lakes with great boating and fishing. This property has easy access off of Highway 118 and 5 minutes from the villages of Carnarvon and West Guilford. 15 minutes from Minden or Haliburton. 2.5 hours from the GTA. A great investment opportunity. (id:59911)
Royal LePage Lakes Of Haliburton
53 Paul Avenue
Guelph, Ontario
ATTENTION BUILDERS!! Opportunity to develop a .55 acre property in a quiet residential neighbourhood. Nice lot surrounded by detached homes with transit and walkability to schools, parks and shopping! Property includes a solid 3 bedroom brick bungalow in good condition and detached garage. Could be sold with 102 Emma Street, creating a prime 1 acre residential lot. Quiet established neighbourhood. (id:59911)
RE/MAX Real Estate Centre Inc
5 - 230 Wanless Drive
Brampton, Ontario
Own a Thriving Global Pizza Franchise! Take advantage of this incredible opportunity to own a Little Caesars take-out restaurant, situated in a bustling plaza alongside prominent national retailers. Little Caesars is the largest and fastest-growing carry-out-only pizza franchise in the world, offering comprehensive initial training and ongoing support to help ensure your success. The location boasts a well-maintained kitchen with modern equipment, ready for you to start operating seamlessly. (id:59911)
RE/MAX Real Estate Centre Inc.
92 Holt Drive
New Tecumseth, Ontario
DISCOVER THIS STUNNING custom built BUNGALOW with LOFT, METICULOUSLY DESIGNED FOR MODERN LIVING. BOASTING AN OPEN CONCEPT LAYOUT, THIS HOME FEATURES GENEROUS LIVING SPACES THAT SEAMLESSLY BLEND STYLE AND FUNCTIONALITY. CUSTOM BUILT HOME, WITH ENDLESS UPGRADES. 3 SPACIOUS BEDROOMS OFFER COMFORT, option for 4th bedroom in basement ,, 4 UPGRADED BATHROOMS PROVIDE CONVENIENCE FOR FAMILY AND GUESTS. FINISHED BASEMENT with ADDITIONAL LIVING SPACE PERFECT FOR ENTERTAINMENT and RELAXATION SET IN A DEVELOPING AREA OF ALLISTON, THIS PROPERTY ALSO FEATURES A LARGE OPEN CONCEPT BACKYARD, IDEAL FOR OUTDOOR GATHERINGS AND A GARDENERS PARADISE. (id:59911)
RE/MAX Real Estate Centre Inc.
#d313 - 333 Sea Ray Avenue
Innisfil, Ontario
**Rarely Offered 2 PARKING SPOTS INCLUDED** Experience resort living at its finest with this stunning Black Cherry model condo in Friday Harbour. This 2 bed, 2 bath condo offers 830 square feet of open-concept living space, perfect for those seeking both comfort and style. The west-facing sunset exposure fills the home with natural light and offers breathtaking views.Immerse yourself in the exclusive amenities that Friday Harbour has to offer, including a marina, sandy beach, private pool, lake club, gym, golf course, fine dining restaurants, a serene nature preserve and much more! This location provides endless activities and relaxation opportunities right at your doorstep. Conveniently located just steps away from the GO station, commuting is a breeze. Don't miss out on this opportunity to embrace the resort lifestyle in a vibrant community. Please note the second parking spot is valued around $40,000. **EXTRAS** SS appliances (fridge, stove, dishwasher, micro), Stacked washer/dryer. Electrical light fixtures & window coverings. Internet included (id:59911)
Royal LePage Frank Real Estate
1734 Scugog Street
Scugog, Ontario
A special and innovative design for today's modern living arrangements. Generational living concept in this beautifully renovated/remodeled bungalow in the heart of Port Perry. Main bungalow has 2 separate dwelling units with separate entrances and electrical meters; detached garage has an unfinished loft space for at home work/business work space or 3rd dwelling unit; water and sewer connections in garage and extra meter base. Bright and airy two bedroom open concept main floor- gorgeous kitchen with two-tone cabinetry and large centre island; living room with vaulted ceiling and walk out to entertaining sized deck; fireplace setting is plumbed for gas; good sized dining area for those special occasions; primary bedroom suite with walk-in closet and ensuite bath with separate tub/shower and walkout to deck overlooking backyard; second bedroom with easy access to additional 3 piece bath and laundry; walk out lower level finished with 2nd dwelling unit with 2 bedrooms - separate entrance, large windows throughout, wood tone kitchen; 3 piece bath, living room and laundry services; above grade in-law suite; Inviting front porch with wood accents and hardscapes; excellent location -walk to schools, downtown Port Perry, Lake Scugog and more. Neutral decor throughout- unpack and enjoy! (id:59911)
RE/MAX All-Stars Realty Inc.
1434 #56 Highway
Caledonia, Ontario
Beautifully updated 3-bedroom bungalow sitting on a generous 100’ x 210’ country lot. This home offers great curb appeal with a wide asphalt driveway, attached garage, well-kept landscaping, and a clean, updated exterior. Step inside to a warm and inviting open layout featuring a spacious living room with fireplace, an eat-in kitchen with updated cabinetry, stainless steel appliances, and a pantry. The main floor also includes a bright dining area, three comfortable bedrooms, a modern 4-piece bathroom, and the added bonus of main-floor laundry. A perfect mix of country space and cozy living — ready for you to move in and enjoy! (id:59911)
Bridgecan Realty Corp.
20 Sprucehill Drive
Brantford, Ontario
MOTIVATED SELLERS!!! Welcome to your dream home-This meticulously designed 4 bedrooms & 2 bath with a Separate Entrance family home is Move -in ready & feature an fully renovated Bungalow! From the moment you arrive, cozy front porch with a Wide size entry door. A custom open concept kitchen with timeless design granite countertops, beautiful center island an integrated double sink, abundant cabinetry & high- end finishes. The dining room flows seamlessly into the expansive living area with a bathed in natural lights from a wide bay window. This home boast exquisite laminate doors throughout the main floors carpet free. Professionally renovated all newer stainless appliances Done(2022)Newer Furnace January 2025, A/C, tankless HWT, Air Exchanger (Jan.2025) Fully fenced backyard oasis, complete with spacious deck! Located in a peaceful community North end Brantford! Book tour today (id:59911)
Royal LePage Macro Realty
310 - 1936 Rymal Road
Hamilton, Ontario
Brand new, never-lived PEAK Condos by Royal Living Development, located on Upper Stoney Creek Mountain, blending modern living with nature directly across from the Eramosa Karst Conservation Area. This stunning 5-story midrise condominium building boasts a sleek modern exterior design with close attention to detail. This beauty offers unobstructed city and green space views. 1 bedroom + den is perfect for a small family or investor. 9-foot ceilings with upgrades like quartz countertops, an under-mount sink, pot lights, vinyl plank flooring, and in-suite laundry. Modern kitchen with a stainless steel appliance, European style cabinets, solid surface Quartz Counters, and many more. A private balcony and underground parking are just the icing on the cake. The building offers outstanding amenities, including a rooftop terrace with BBQs, a fully equipped fitness room, a party room, bicycle storage, landscaped green spaces, secured access into the building, a beautiful lobby entrance, an elevator, underground parking (with bike Rack), onsite visitor parking. With shopping, parks, schools, restaurants, transit, and quick highway access all nearby, this condo is perfect for downsizers, first-time buyers, and professionals seeking a vibrant, low-maintenance lifestyle. Taxes to be assessed yet. (id:59911)
Homelife Real Estate Centre Inc.
209 Grenfell Street
Hamilton, Ontario
Welcome to this stunning three-bedroom plus three-bathroom home featuring a separate entrance to the basement for added convenience. This thoughtfully designed home includes a main floor bedroom and washroom, providing ease of access and flexibility - perfect for multi-generational living, guests, or those who prefer to avoid stairs. The open-concept living room flows seamlessly into a beautifully designed two-tone kitchen, complete with elegant quartz countertops throughout. Enjoy the luxury of two dedicated parking spaces at the rear and the warmth of oak stairs that lead you through the home. This property is equipped with a robust 200 amp service. The water heater and furnace are all owned, ensuring peace of mind. An upgraded waterline and gas service complete this exceptional offering. (id:59911)
RE/MAX Escarpment Realty Inc.
186 King Street
London, Ontario
Exciting Wild Wing Opportunity in Downtown London! This well-established and fully equipped Wild Wing is located in a high-traffic area, surrounded by offices, entertainment venues, and a vibrant nightlife scene. With a strong customer base and multiple revenue streams, including dine-in, takeout, and delivery, this business offers incredible growth potential. The inviting atmosphere makes it a go-to spot for sports fans, casual diners, and nightlife seekers. Whether you're an experienced operator or looking to step into the hospitality industry, this turnkey opportunity is ready for you to take over and start earning from day one! (id:59911)
Homelife/miracle Realty Ltd
95-97 Fairholt Road S
Hamilton, Ontario
An exceptional shovel-ready opportunity for developers or renovators seeking a character-rich multi-residential project. The property has already been rezoned to allow for a 6-unit multi-family dwelling. Situated on a generous 67 x 110 ft double lot and offering over 4,100 sq ft of interior living space, the property combines timeless architectural charm with significant development upside. All architectural, electrical, and mechanical plans are complete and included, allowing for immediate progress upon closing. Plans call for 4x1 bedroom and 2x2 bedroom apartments with separate utilities and 4 parking at rear. Located in a community-rich neighbourhood, 95 Fairholt Rd South presents a rare chance to revitalize a landmark property while capitalizing on long-term growth and rental potential. The groundwork has been laid, bring your vision and unlock the full potential of this one-of-a-kind property. (id:59911)
Sage Real Estate Limited
