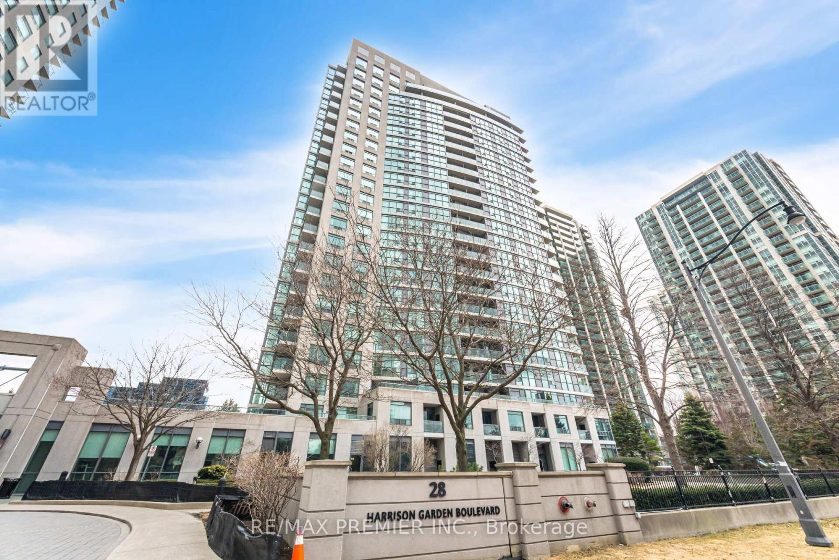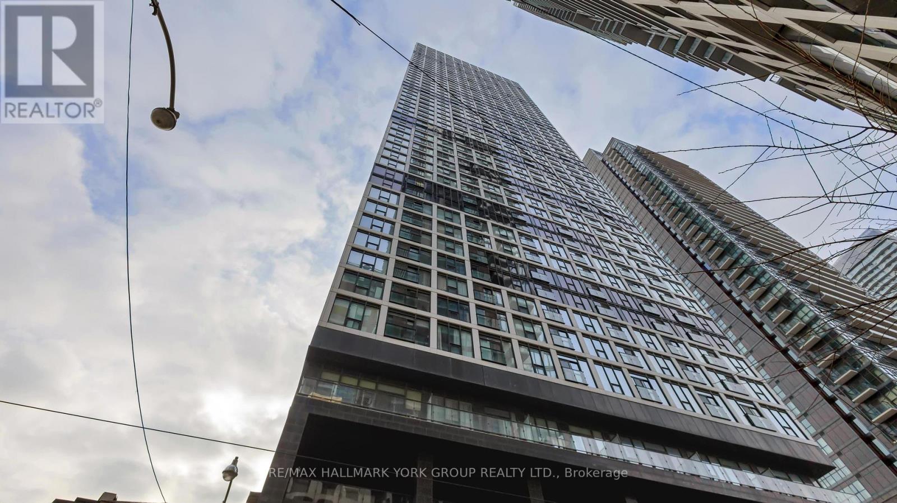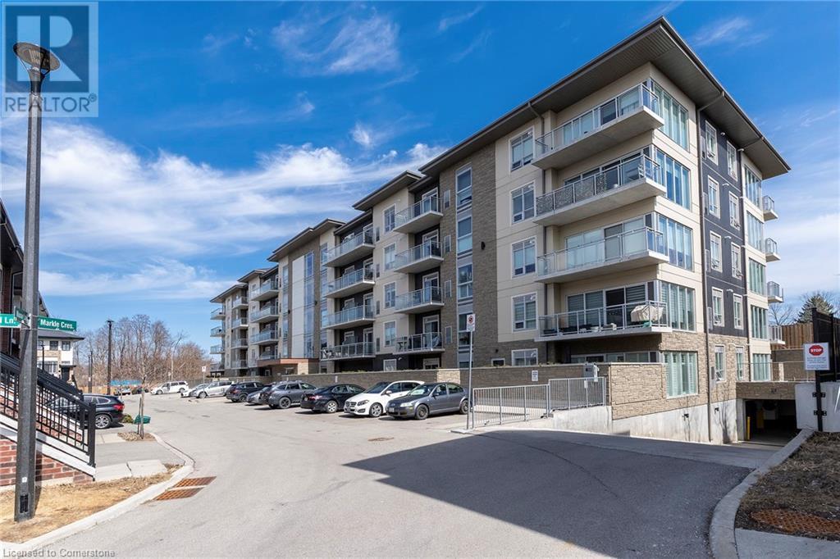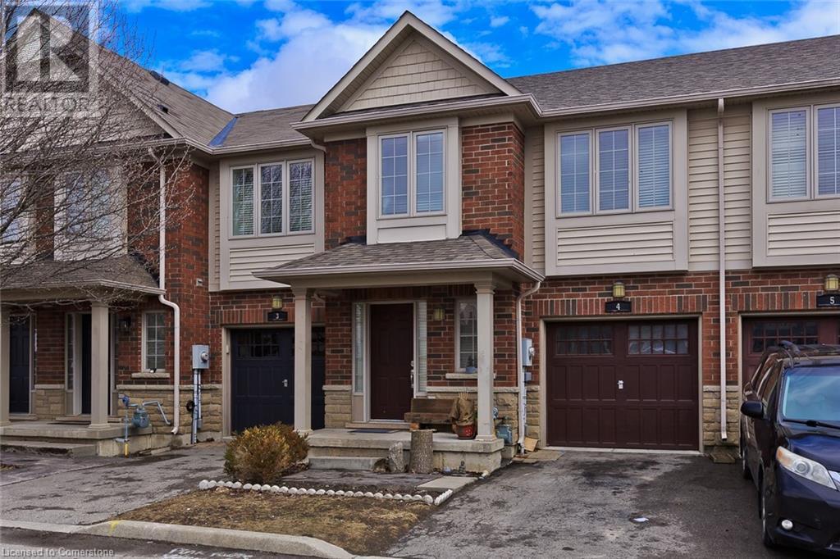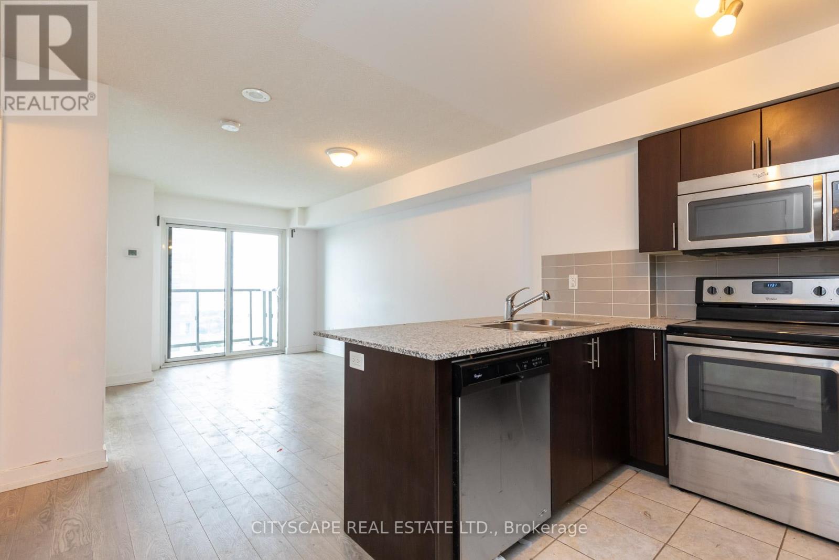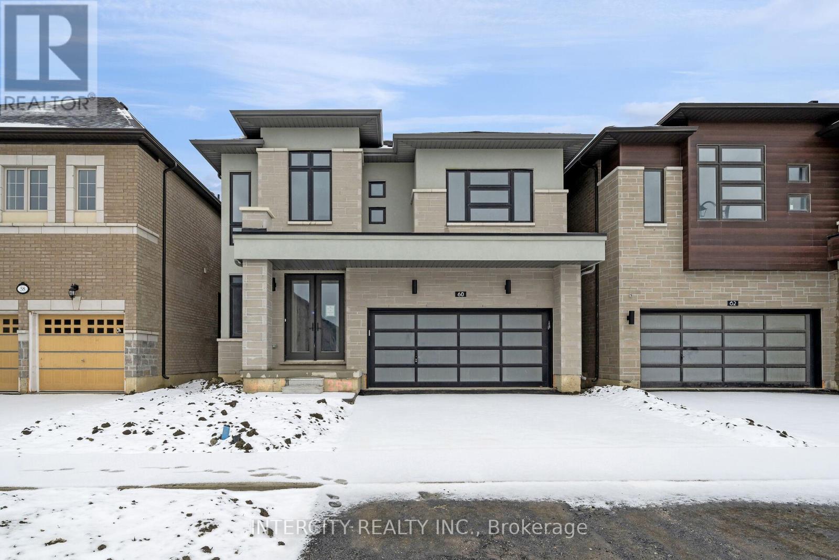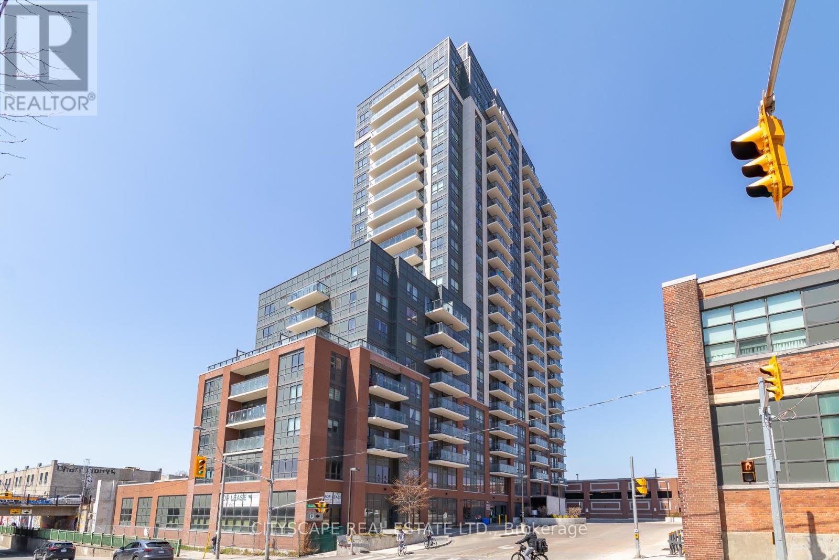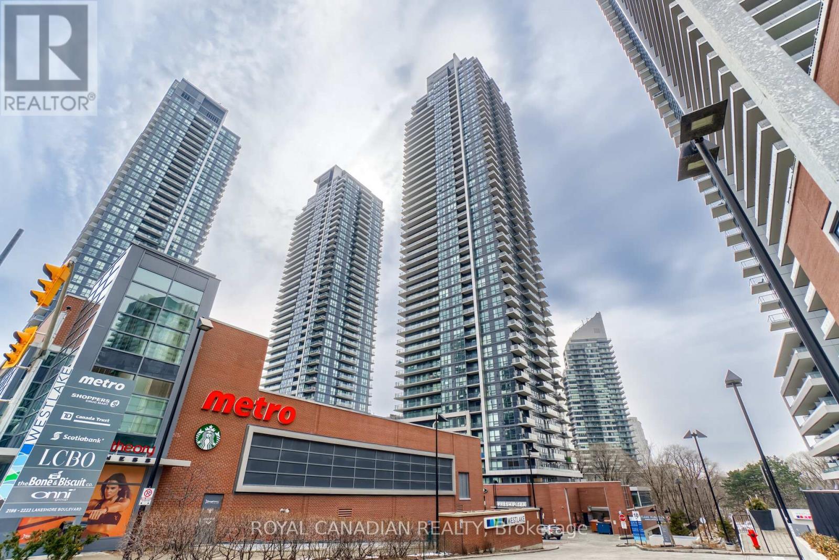24 Crosland Drive
Toronto, Ontario
WELCOME TO 24 CROSLAND DRIVE, nestled in the Wexford/Maryvale Neighborhood, a Great Location for those who Appreciate Comfort and Convenience. This Property is Perfectly Situated Within Walking Distance to Schools, Parks, Shops, and Essential Amenities. Adding to that, Public Transportation Options are Nearby, Simplifying Your Daily Commutes. The Interior is Designed with an Open Layout that Maximizes Both Space and Natural Light. As you enter, you'll find a Spacious Living Area that Flows Beautifully into an Inviting Kitchen with a Breakfast Bar. The Main Floor Includes a Dining Room, Three Bedrooms and One Full Bathroom. As You Venture Downstairs and you will discover a Fully Finished Basement With its Own Separate Entrance, Featuring Two Additional Bedrooms and One Full Bathroom. This Versatile Space Offers a Kitchenette and an Additional Living Area with Ample Storage Space, Making it Ideal for Extended Family Use, a Home Office, or Hosting Guests with Ease. Step Outside to Enjoy the Beautifully Landscaped Yard - an Extension of the Living Space that Can Be Enjoyed Throughout the Warmer Months. The Fenced-In Yard Provides Privacy and Security to Create a Relaxing Retreat or When Entertaining Guests. Come on Over to this Inviting, Move-In-Ready Ready Home, Where Peace and Tranquillity Await and Where You'll be Welcomed by the Warm, Friendly Neighbours Who Truly Make this the Perfect Place to Call Home! (id:54662)
Ipro Realty Ltd.
2701 - 488 University Avenue N
Toronto, Ontario
Welcome To The Luxurious & Exclusive Residences Of 488 University Ave. This Incredible 2 Bed 2 Bath W/ Contemporary Finishes, High Flr W/ Unobstructed North View Offers A Spacious & Functional Good Rectangular Layout W/ Just Under 700 SF + 115 SF Oversized Balcony, 9 Ft Ceilings W/ Pot Lights, Floor To Ceiling Windows. Top Of The Line Finishes W/ Spa Like Baths, Carrera Marble-Clad Master Bath W/ Standing Showers; Open Concept Designer Kitchen With Marble Countertops & High End Liebherr & AEG Appliances, Custom Soft-Closing Cabinetry, Engineered Hardwood Throughout. Quiet Unit In A Prime Location Can Easily Walk To Hospitals, Financial District, Eaton Centre, U Of T, OCAD, TMU, Yorkville, Queens Park, City Hall. Steps to Shopping, Cafes, Museums, Parks, Galleries, And So Much More! (id:54662)
Real Broker Ontario Ltd.
2305 - 28 Harrison Garden Boulevard
Toronto, Ontario
Welcome Home to this Stunning & Chic Two Bedroom Suite in the Spectrum II Condos. Located in The Heart of the Much Sought After Willowdale East Neighborhood of Yonge & Sheppard/401. Super High Up on the 23rd Floor Featuring Balcony & Stunning Southwest Panoramic View of Downtown Toronto's Skyline & CN Tower. Recently Renovated/Painted & Upgraded Throughout. Featuring No Carpet Anywhere, Laminate Floors Throughout, Kitchen Tile Backsplash, Caesar Stone Countertops, Kitchen Breakfast Bar/Island. Walk-In Closet in Primary & Much More. Very Clean & Bright! Tons of Natural Light. Floor To Ceiling Windows. Easy Access to Highways, Downtown Core & Public Transit. Currently Tenanted to a Superb Family of 3, Paying $3100/Month. Tenant would Love to Remain & because of such, is Willing to pay the full first Year of Rent to the Buyer/New Landlord Up Front! A Great Opportunity for Investors & An Absolute Must See. Won't Last Long! (id:54662)
RE/MAX Premier Inc.
5206 - 181 Dundas Street E
Toronto, Ontario
Rare Opportunity Furnished Private Den/ Shared Kitchen & Bathroom in a 1+1 Bedroom Condo Unit In the desired Neighbourhood with Spectacular South view, 24- Hrs Security, Wonderful Amenities Including Gym, Study, & Party Room. Tenant is responsible for 50% of utilities. Walking distance to Eaton Centre, Subway, close to TMU ( Formerly Ryerson University))+ Much more! **EXTRAS** Ex Roommate Is A Female Student. This Lovely Private Bedroom is furnished w/ a double bed, a desk and a dresser. Non-Smokers/No Pets Please. Prefer a female Roommate Share The Kitchen & Living Room and bathroom. Students Welcome (id:54662)
RE/MAX Hallmark York Group Realty Ltd.
16 Concord Place Unit# 548
Grimsby, Ontario
This stunning 2-bedroom, 1-bathroom unit offers Jack-and-Jill access to a modern3-piece bathroom and a beautifully designed kitchen in the desirable Grimsby Lake area. Step outside onto your private walk-out terrace, which leads to a peaceful common green space—ideal for relaxing and enjoying the outdoors. Just steps from Lake Ontario and less than a 5-minute walk to Grimsby on the Lake, this unit combines convenience with charm. The building offers exceptional amenities, including a party room with an oversized couch, a formal dining area that seats over 20 guests, and a fully equipped kitchen with wall-to-wall windows framing breathtaking lake views. Additional features include a theatre room, a gym, and an outdoor area complete with. (id:59911)
RE/MAX Escarpment Realty Inc.
RE/MAX Escarpment Realty Inc
16 Markle Crescent Unit# 211
Ancaster, Ontario
Welcome to CARE-FREE LIVING in the sought after Monterey Heights area. This nearly new 1 bed 1 bath Pacific model offers 698 sq ft of well laid out open living w/large balcony. The bright spacious Liv Rm offers pot lights and walk-out to your large private balcony and is open to the modern Kitch. with S/S appliances, modern backsplash, ample cabinets and breakfast bar for added seating. This unit also offers a good sized Bedrm, 4 pce bath and the convenience of in suite laundry. The conveniences of the building and location make this one ideal for younger buyers, downsizers or to maximize your rental portfolio. This building offers private gym, yoga room, party room with walk-out to the amazing outdoor area with BBQs and fire tables and is close to all conveniences such as hiking & biking trails, shopping, restaurants, parks, and highway access. You also get a private underground parking spot and a locker for storage. Prepare to be the envy of all your friends in this fantastic unit that is perfect for entertaining. (id:59911)
RE/MAX Escarpment Realty Inc.
222 Fall Fair Way Unit# 4
Binbrook, Ontario
Beautiful Freehold Townhouse in Binbrook – Spacious, Stylish & Move-In Ready! Discover the perfect blend of comfort and convenience in this stunning freehold townhouse, ideally located in the heart of Binbrook, just 10 minutes from Hamilton! Designed for modern living, this home offers spacious interiors, elegant finishes, and a massive backyard—perfect for families and entertainers alike. Step into a bright and open-concept main floor where the modern kitchen seamlessly connects to the dining and living areas. Large windows fill the space with natural light, and the walkout from the living room leads to an expansive backyard with a deck, perfect for summer BBQs and outdoor gatherings. Upstairs, retreat to a luxurious master bedroom with a private ensuite, along with two additional generously sized bedrooms. A convenient second-floor laundry room adds to the home’s practicality. The fully finished basement features two additional bedrooms, making it an ideal space for guests, a home office, or a potential in-law suite. Located in a highly desirable, family-friendly neighborhood, this home is close to parks, schools, shopping, and all essential amenities, offering the perfect balance of tranquility and accessibility. Roof 2020. *Some pictures had been virtually staged*. Don’t miss this incredible opportunity! Schedule your private viewing today. Road maintenance $92 (id:59911)
Sutton Group Realty Systems
1808 - 1410 Dupont Street
Toronto, Ontario
Potential prospects seeking near-immediate occupancy may be eligible for Promos! This sunlit, spacious one-bedroom condo unit is in the newly developed Davenport Village. The balcony has a lake view. It's in a great location with TTC at your doorstep. Food basics, groceries, and a shoppers drug mart are on the main level of the building. Easy access to High Park, Stockyard, and Dufferin Malls! Shops, restaurants, and schools are nearby. The unit is pet-friendly! parking and locker additional costs. (id:54662)
Cityscape Real Estate Ltd.
60 Claremont Drive
Brampton, Ontario
Welcome to prestige at Mayfield Village! Discover your dream home in this highly sought-after**Bright Side** Community, built by Remington Homes. This brand new residence is ready for you to move into and start making memories. The Bayfield Model, 2386 sqft. This home is for everyday living and entertaining. Enjoy the elegance of upgraded hardwood flooring (5") on main and upstairs hallway. 9.6 smooth ceilings on main and 9 ft on second floor. Upgraded tiles, upgraded shower tiles. Stained stairs with metal pickets to match hardwood. Extended height kitchen cabinets, waste/recycle drawer, pots and pans drawer, wall cabinet with microwave shelf. Garage door opener. Virtual tour and Pictures to come soon!! (id:54662)
Intercity Realty Inc.
809 - 1420 Dupont Street
Toronto, Ontario
Potential prospects seeking near immediate occupancy may be eligible for promos. This hidden gem is yours to call home. Located in one of Toronto's new neighborhood. Food Basics and Shoppers Drug mart at the street level of fuse condos. walking distance to TTC bus stops and close to Lansdowne TTC. Onsite amenities include Gym, party room, lounge, theatre room, and rooftop terrace. Pet friendly. Bright natural light by the day and city skyline by the night. parking is available at additional costs. (id:54662)
Cityscape Real Estate Ltd.
315 - 2220 Lake Shore Boulevard W
Toronto, Ontario
Discover a spacious and rarely offered 2 bedroom + 1 and an oversized den at Westlake Condos, nestled in the vibrant Mimico-Humber Bay Shores community. This serene suite backs onto a quiet green space, offering a perfect blend of tranquility and urban convenience. Enjoy a bright, open-concept layout with floor-to-ceiling windows, a modern kitchen with quartz countertops and stainless steel appliances, and a private balcony with lush views. Steps from Metro, Shoppers Drug Mart, Starbucks, LCBO, and top dining spots, with easy access to TTC, highways, and the future Park Lawn GO Station. Resort-style amenities include a fitness center, indoor pool, sauna, rooftop terrace, and more. Rentals are allowed, making it a great investment opportunity, and pets are welcome, ensuring a pet-friendly community. (id:54662)
Royal Canadian Realty
36 Atlantis Drive
Orillia, Ontario
Beautiful Newer home ready to move into for April 1st 2025. Full home with many nice features is looking for the right family! This home located in desirable Westridge in Orillia, is walking distance to Costco, Lakehead university, parks, trails, recreation center and all amenities. 3 Bedrooms & 2.5 bath, Large yard S/S appliances and washer and dryer, primary room with 4pc en-suite and 1 large walk-in closets. Close to everything to make this an ideal place to live! (id:54662)
Right At Home Realty


