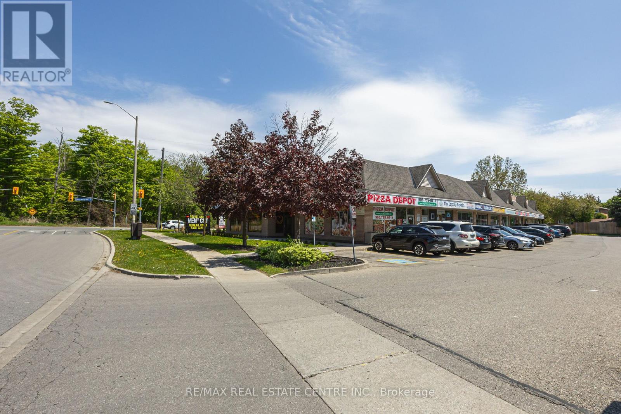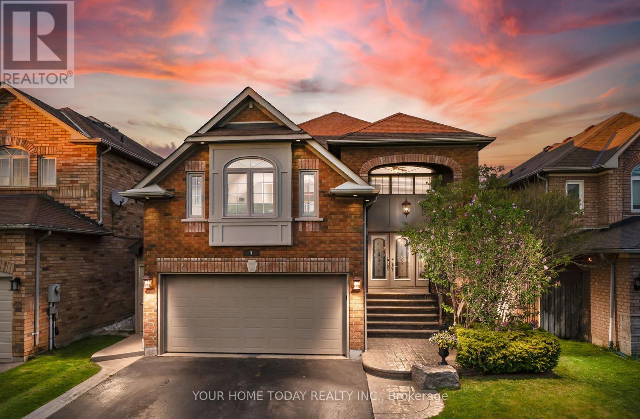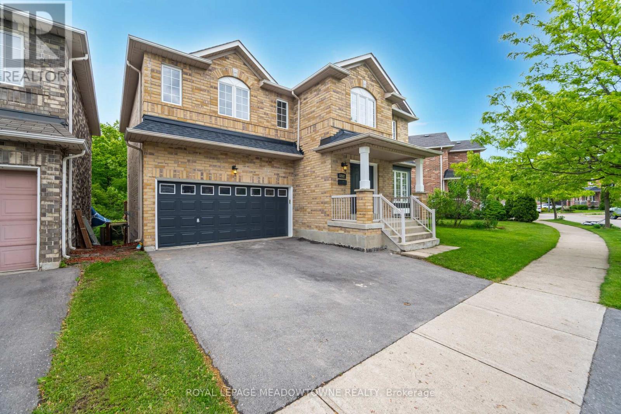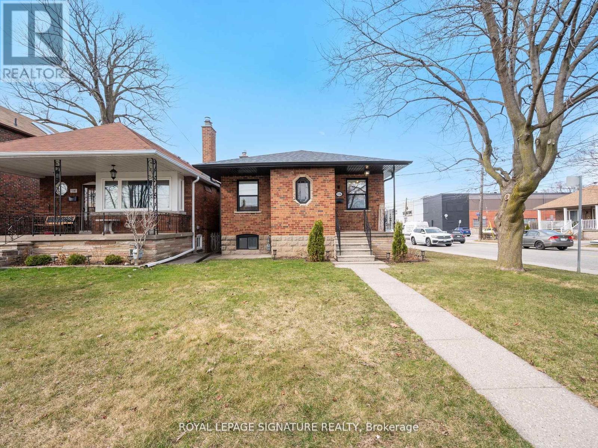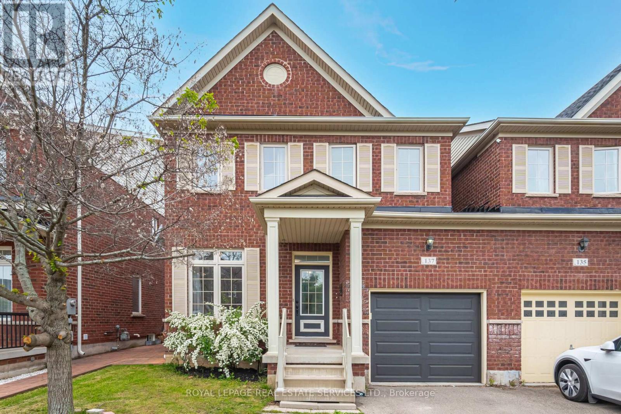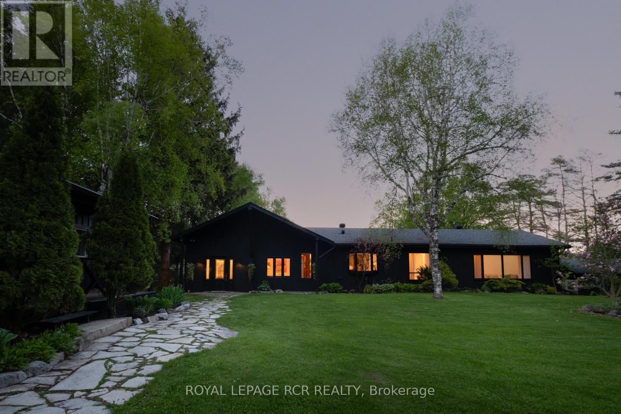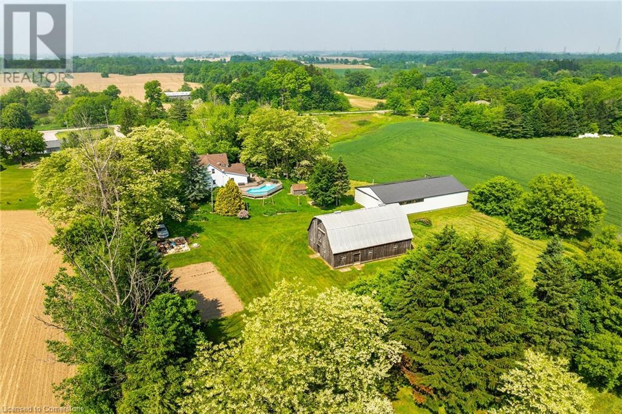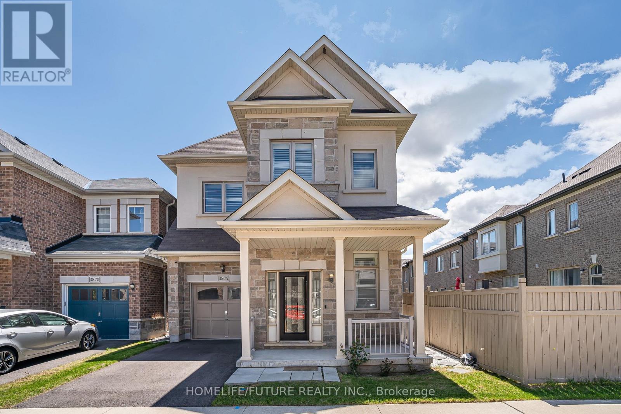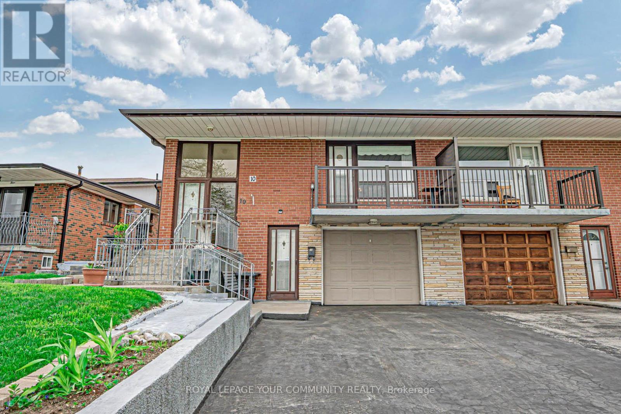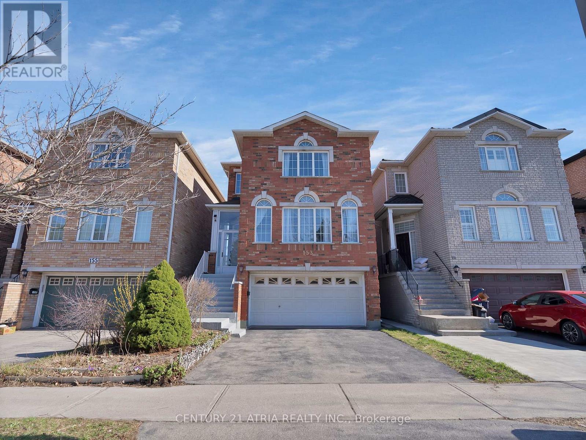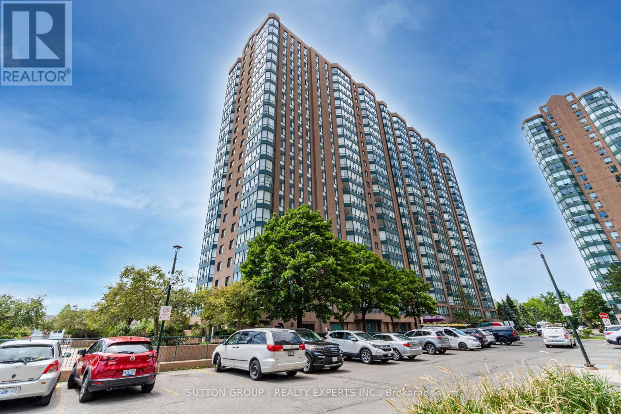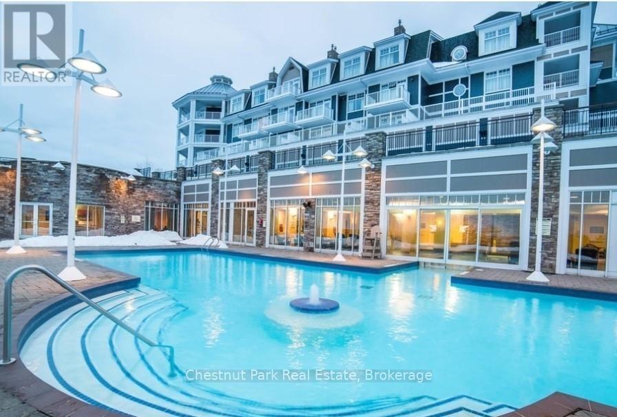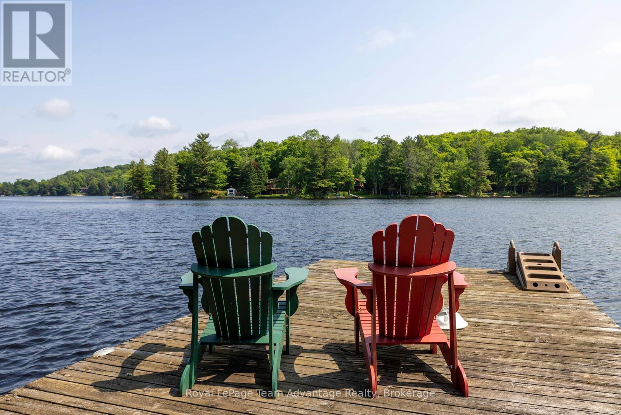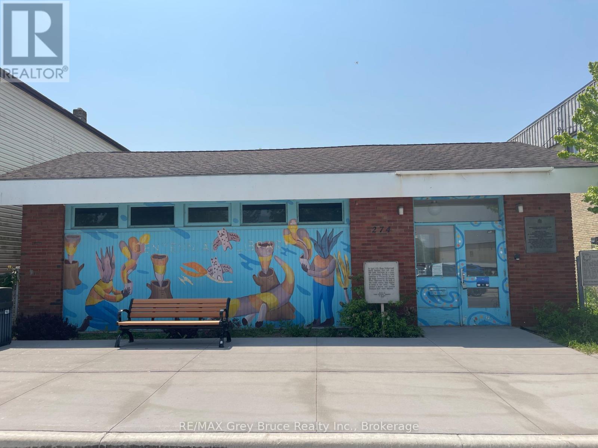5 & 7 - 1075 Ceremonial Drive
Mississauga, Ontario
***Business for Sale (Asset + Goodwill Purchase Only)***Opportunity to acquire a well-established, turnkey chiropractic and physiotherapy clinic located in a bright and modern 2,364 sq ft unit. The business is located in a retail unit that consists of 10 private treatment/exam rooms, a welcoming reception area, spacious patient waiting room, kitchenette, and an open gym featuring 3 treatment zones as well as ample natural light. The clinic has built a strong reputation and client base, with goodwill included in the sale. This includes the transfer of the business name, existing phone number, contact information, and both interior and exterior signage ensuring continuity for patients and smooth transition for the buyer. Assets included in the sale: Advantage Plus X-Ray machine, computers, office furniture, massage tables / chairs, fitness equipment,, and more (See Schedule C for full list). This is a fantastic opportunity for a health care practitioner or investor to step into a functioning clinic with in-place revenue potential and good community recognition. The seller of the business will lease back the space to buyer at rental rates to be negotiated. ***Other high traffic businesses in the plaza include: Pizza Depot, Dentist, Walk-In Clinic, Pharmacy, Asian Food Centre, Laptop Repair, Salon & Spa.*** (id:59911)
RE/MAX Real Estate Centre Inc.
4 Huffmann Drive
Halton Hills, Ontario
A curbed driveway, patterned concrete walk/porch, manicured gardens (sprinkler system in front yard & back garden), stylish portico and an amazing backyard retreat welcome you to this stunning home thats been finished inside and out with quality and flair. Step inside to a sun-filled main level showcasing an exquisite entry system, stylish vinyl plank flooring, custom coffered ceilings, crown molding, pot lights and more. The heart of the home is the bright and well-appointed eat-in kitchen with elegant dark cabinetry, pantry, large island with seating, stainless steel appliances, tasteful stone feature walls and walkout to a party-sized deck and hot tub overlooking a heated saltwater pool and private landscaped yard. Spacious living and dining rooms provide fabulous entertaining space and both feature gorgeous eye-catching custom coffered ceilings! Completing the main level are the laundry/mudroom and powder room. A mid-level family room enjoys a striking gas fireplace set on stone with distressed wood mantle, vaulted ceiling, pots lights, huge windows and loads of natural light. The upper level offers three generous-sized bedrooms, the primary with attractive barnboard feature wall, walk-in closet with organizer and window and a luxurious 5-piece ensuite with his and her vanities, soaker tub and separate shower. The finished lower level adds to the living space with a cozy rec room featuring a chic bar area. An additional bedroom, two offices, a 4-piece bathroom with heated floor and storage/utility space wrap up the package. This home and property have been beautifully maintained and finished with attention to detail inside and out. Great family-friendly location close to parks, schools, community centre, trails, shops and major routes. (id:59911)
Your Home Today Realty Inc.
22 Rogers Road
Brampton, Ontario
Welcome To Bright & Beautiful, Detached House On A 50 x 117 Feet Amazing Private Lot At PrimeLocation! Move-in Ready. This Entertainer's Delight Home Features 3 + 1 Bedrooms, Open ConceptLiving and Dining Area and There's a Huge One Bedroom Finished Basement with Separate Entrance.Ensuring Ample Room for Both Family Living and Guest Accommodations. Beautiful Large Deck atFront and Back of the House to Sit and Enjoy the Morning and Evening. Enjoy a private, Fenced Yard and Long Driveway with 4 Car Parking's. Offering Style, Comfort, and Versatility in a Great Location, this Immaculate Home is Close to Downtown Brampton, Schools, Walmart, Transit, trails, Restaurants, a MovieTheatre, and so much more. Don't miss it - it won't last long! (id:59911)
Century 21 People's Choice Realty Inc.
11 - 125 Long Branch Avenue
Toronto, Ontario
Welcome to Long Branch Town Home Built by Minto. Nestled just minutes from Long Branch Go Station and Transit, parks, cafes, and trendy shops. This bright and spacious 2 bedrooms, 3 bathrooms gleaming with wide plank wood floors. Modern kitchen with beautiful quartz countertop with upgraded cabinetry, centre island and stainless steel appliance with gas stove. Primary room retreat features walk-out to private balcony, walk in closet with ensuite 3 piece bathroom. Generously sized 2nd bedroom perfect for guests, home office or a nursery room. Tranquil rooftop terrace with barbecue gas line and views spanning from Mississauga to Downtown Toronto. (id:59911)
RE/MAX Realtron Yc Realty
1212 Fox Crescent
Milton, Ontario
This beautifully maintained 4-bedroom, 3-bathroom detached home sits on a premium lot backing onto forest, offering rare privacy and peaceful views in Miltons sought-after Dempsey neighbourhood. Enjoy the convenience of nearby amenities including grocery stores, shopping, cinema, transit, major highways, schools, parks, and trails.The spacious foyer welcomes you into the home. The bright formal living and dining room is showcased with hardwood floors, pot lights, elegant columns, and large windows. The kitchen offers ample cabinet and counter space, a double sink overlooking the backyard, garage access, and an open view to the breakfast area with a walk-out to the elevated deck. The cozy family room, just off the kitchen, features hardwood flooring, pot lights, and a gas fireplace with serene backyard views. Upstairs, the sunlit primary suite boasts double doors, laminate floors, pot lights, a massive walk-in closet, and a 4-piece ensuite with soaker tub and separate shower. Three additional spacious bedrooms feature laminate flooring, bright windows, and generous closets. The 4-piece main bath offers the potential for expansion or a second-floor laundry. The walk-out basement is mostly framed with above-grade windows, a bathroom rough-in, and great potential for a rec room, extra bedrooms, or an in-law/income suite. The backyard is a rare retreat, with the forest as your backdrop, an under-deck patio, pergola with grapevines, and garden beds - perfect for relaxing, entertaining, or growing your own produce. Don't miss this unique opportunity to own a forest-backed home in one of Milton's most convenient and family-friendly neighbourhoods. (id:59911)
Royal LePage Meadowtowne Realty
16 Arborglen Drive
Halton Hills, Ontario
A truly one-of-a-kind offering. This professionally designed raised bungalow is a masterpiece inside and out. Thoughtfully customized for both comfort and entertaining, this 4-bedroom, 3-bathroom home seamlessly blends warm rustic charm with sleek contemporary loft aesthetics. The main level boasts a spacious living room with a striking full-stacked slate feature wall. Chefs inspired dream custom kitchen featuring quartz countertops, a spacious island with 16 pot drawers and a Caesarstone surface, built-in speed oven, and a generous dining area with a walk-out to a private yard. Unique design elements, including accent walls, decorative beams, and slate flooring, add character and warmth throughout. The primary suite stands out with its custom exposed brick walls and a newly renovated ensuite, while the second bedroom also features an exposed brick accent wall and a main bath finished with the finest materials. The lower level offers additional living space with 2 more bedrooms, an office, beautifully renovated three-piece bath, and a recreation room complete with a custom wet bar and Bose surround sound perfect for entertaining. Recent updates include newer windows, front door and garage doors too many upgrades to list! Nestled against a tranquil conservation area, this home is a rare and exceptional find. (id:59911)
Royal LePage Real Estate Services Ltd.
136 Schell Avenue
Toronto, Ontario
Charming & Fully Renovated Bungalow in the Heart of the Castlefield Design District! Nestled in the highly sought-after Castlefield Design District, this beautifully updated3-bedroom, 2-bathroom bungalow offers the perfect blend of modern upgrades and original charm. Enjoy a vibrant, walkable neighborhood just steps from grocery stores, LCBO, cafés, Starbucks, and the scenic Beltline Trail ideal for walking, biking, and jogging. Inside, the thoughtfully designed custom kitchen features ample storage, a pantry, and stylish finishes, making it a dream for any home chef. Large windows flood the home with natural light, creating a warm and inviting atmosphere. The separate entrance to the basement provides an excellent opportunity for a rental unit or in-law suite, and with a kitchenette already in place, converting it into a basement apartment is effortless. Alternatively, enjoy the extra living space for a home office, rec room, or guest suite. Sitting on a spacious corner lot, the private fenced-in backyard is perfect for family gatherings and pets to roam freely. A double-car driveway provides ample parking, while the detached garage offers incredible potential for a future garden suite, adding even more value to this fantastic home. With easy access to major roads, highways, TTC and the upcoming Eglinton LRT extension, this is a prime investment in a high-growth area. Don't miss this exceptional opportunity to own a home that blends charm, convenience, and incredible investment potential in one of the city's most sought-after communities! (id:59911)
Royal LePage Signature Realty
3896 Bloomington Crescent
Mississauga, Ontario
Executive 4-Bedroom Home on Premium 50Ft Lot in Churchill Meadows!Located on a quiet inside street, this all-brick & stone detached home features a wide 4-car driveway, charming verandah, andbeautifully landscaped yard with perennial gardens & a 10x10 shed on concrete pad. Inside, enjoy light wide-plank hardwoodfloors, oak staircase, and a gourmet kitchen with stainless steel appliances overlooking a spacious family room. Walkout fromthe eat-in area to a serene backyard oasis. Perfect for young growing families, close to top schools, parks, shopping & transit. (id:59911)
Royal LePage Real Estate Services Ltd.
137 Holmes Crescent
Milton, Ontario
Welcome to this rare gem, all-brick 3-bedroom semi-detached home, linked only by the garage, offering exceptional privacy and the feel of a detached property. Built by Arista Homes, this beautifully maintained residence boasts over 1,725 sq. ft. of above-ground living space and is loaded with premium features designed for modern family living. Step inside to find 9-foot ceilings, rich hardwood flooring, elegant wainscoting, and a bright open-concept layout that seamlessly blends style and comfort. The kitchen shines with refreshed cabinetry, stainless steel appliances, and upgraded light fixtures, while custom window coverings add a touch of sophistication throughout. Upstairs, you'll discover spacious bedrooms, including a primary suite with a walk-in closet, and plenty of room for a growing family. The fully fenced backyard offers a safe, expansive space for kids and pets to play, with interlock walkways enhancing curb appeal and outdoor functionality. (id:59911)
Royal LePage Real Estate Services Ltd.
79 Ecclestone Drive
Brampton, Ontario
Fully renovated property for sale Located In The Highly Desirable Brampton West Community Of Brampton Amazing Spacious Living Room. Massive Kitchen Overlooks Family Rm, Dining Rm And a Fabulous Back Yard. 3 Good sized rooms on the upper level with a finished basement. Legal Side Entrance Permit Available. Please check the schedule. (id:59911)
Homelife/diamonds Realty Inc.
281 Big Creek Road
Caledonia, Ontario
Discover an authentic “Rural Paradise” here at 281 Big Creek Rd centrally located btwn Hamilton, Ancaster, Caledonia, Brantford, 403 near Grand River. Incs breathtaking 73.30 ac multi-purpose farm property exploding w/natural beauty incs 60 ac of arable/workable land separated by meandering creek surrounded by 10 ac mature forest. Enjoys 477.40ft of paved road frontage ftrs 2 driveway entrances leading to magical setting where meticulously renovated 1.5 storey century home is proudly positioned enhanced w/quaint covered front porch & manicured rear yard boasting 420sf entertainment deck leading to on-ground pool adorned w/spectacular perennial gardens. Situated an attractive distance from the residence is 72x40 metal clad Dream shop (2012) ftrs concrete floor, 12ft ceiling, 100 amp hydro & equipment sized doors, rustic 32x48 board & baton clad livestock barn (1993) w/4 box stalls, water, hydro & hay loft + garden shed. After a day of outdoor fun & frolicking - it's time to retreat inside & embrace this country Estate's warm, inviting ambience - starting at family gathering place “The Kitchen” - highlighting 1995 addition - sporting oak cabinetry, granite countertops, tile backsplash, contrast island, dinette ftrs patio door deck WO, convenient laundry station tucked behind closet-style doors & 2pc bath. Continues w/formal dining room, comfortable living room accented w/beamed ceilings - similar ceilings highlight family room showcasing air tight wood stove - completed w/front & rear foyers. Spacious upper level hallway accesses elegant primary bedroom, 2 bedrooms & modern 4pc bath. Gleaming hardwood flooring, ceramic tile flooring, plush carpeting & wood wainscoting compliment 2,257sf of pristine living space. Partial basement houses mechanicals providing dry storage. Extras - appliances, roof’08, windows/doors’09, p/g furnace/AC’15, 6000g cistern, 1 tractor, misc. farm equipment & veggie garden. Impossible to Replicate! FLAWLESS (id:59911)
RE/MAX Escarpment Realty Inc.
15667 Duffys Lane
Caledon, Ontario
Discover an expansive escape on over 3 picturesque acres in the stunning Caledon countryside. This fabulous bungalow provides unparalleled privacy within a fantastic neighbourhood that's also just minutes from excellent amenities including groceries, vibrant farmers markets, local shopping, and endless trails. Bonus: the Humber River gracefully meanders through the property, offering a serene backdrop and the perfect opportunity for refreshing cold plunges (!!!). Step inside and immediately feel the inviting warmth and vibrant character. Natural wood elements and an artistic style create a truly distinctive ambiance. The heart of the home is a gorgeous, renovated kitchen, boasting stainless steel appliances, a centre island, and a dedicated breakfast area, leading seamlessly into a stylish living room lounge that overlooks the lush backyard. This space is perfect for entertaining families large and small, creating a natural hub for gatherings. The main floor features 3 spacious bedrooms, including a primary suite that's a true sanctuary, boasting a newly renovated ensuite bathroom that has been exquisitely designed. The walk-out basement offers an additional bedroom and a recently renovated bathroom, ensuring ample space and comfort for guests or extended family. For those seeking a live/work lifestyle, a separate, large space with its own walk-out presents endless possibilities as a home office, rural art studio, or personal gym. Beyond the main residence, a heated 700+ sq. ft. workshop with 8-foot ceilings, situated above the detached 3-car garage, provides incredible versatility for hobbies or business. Enjoy the convenience of being close to the best that Caledon has to offer, including premier golf courses, and just minutes from the new proposed 413 Highway and Caledon GO Station. Some properties are simply in a league of their own. Here, the views are simply incredible & offer a daily masterpiece. Discover your quintessential Caledon lifestyle on Duffy's Lane. (id:59911)
Royal LePage Rcr Realty
281 Big Creek Road
Caledonia, Ontario
Discover an authentic “Rural Paradise” here at 281 Big Creek Rd centrally located btwn Hamilton, Ancaster, Caledonia, Brantford, 403 near Grand River. Incs breathtaking 73.30 ac multi-purpose farm property exploding w/natural beauty incs 60 ac of arable/workable land separated by meandering creek surrounded by 10 ac mature forest. Enjoys 477.40ft of paved road frontage ftrs 2 driveway entrances leading to magical setting where meticulously renovated 1.5 storey century home is proudly positioned enhanced w/quaint covered front porch & manicured rear yard boasting 420sf entertainment deck leading to on-ground pool adorned w/spectacular perennial gardens. Situated an attractive distance from the residence is 72x40 metal clad Dream shop (2012) ftrs concrete floor, 12ft ceiling, 100 amp hydro & equipment sized doors, rustic 32x48 board & baton clad livestock barn (1993) w/4 box stalls, water, hydro & hay loft + garden shed. After a day of outdoor fun & frolicking - it's time to retreat inside & embrace this country Estate's warm, inviting ambience - starting at family gathering place “The Kitchen” - highlighting 1995 addition - sporting oak cabinetry, granite countertops, tile backsplash, contrast island, dinette ftrs patio door deck WO, convenient laundry station tucked behind closet-style doors & 2pc bath. Continues w/formal dining room, comfortable living room accented w/beamed ceilings - similar ceilings highlight family room showcasing air tight wood stove - completed w/front & rear foyers. Spacious upper level hallway accesses elegant primary bedroom, 2 bedrooms & modern 4pc bath. Gleaming hardwood flooring, ceramic tile flooring, plush carpeting & wood wainscoting compliment 2,257sf of pristine living space. Partial basement houses mechanicals providing dry storage. Extras - appliances, roof’08, windows/doors’09, p/g furnace/AC’15, 6000g cistern, 1 tractor, misc. farm equipment & veggie garden. Impossible to Replicate! FLAWLESS (id:59911)
RE/MAX Escarpment Realty Inc.
3848 Tufgar Crescent
Burlington, Ontario
Great Opportunity for Families Looking for more space for living and home office. This 4-bedroom, 3.5-bathroom gem offers the perfect blend of comfort, style, and functionality. The main Level boasts one bedroom with private 3PC Ensuite ideal for guests or home office. The 2nd level boasts Open-concept kitchen and breakfast eating area, plus a spacious dining/family room with a cozy fireplace. The wooden balcony on the floor offers you more entertaining space, The 3rd level boasts 3 bedrooms and 2 full bathrooms plus a convenient laundry room. The Fully finished basement provides a lot of space, great for recreation or home office. Fully fenced backyard with a brand new deck is great for leisure. Walk to schools, parks, shops & more. Quick access to major highways. Available Immediately. Don't Miss Out! Please note the kitchen and laundry at basement are optional at extra. (id:59911)
Homelife Landmark Realty Inc.
3183 Stornoway Circle
Oakville, Ontario
Beautiful 3 Bedroom End Unit Freehold Townhouse In Bronte Creek. South And East Facing Window Bring In Wonderful Natural Light. Hand Scraped Birch Floors, Bright Modern Eat-In Kitchen With Stainless Steel Mosaic Backsplash And Eat Up Breakfast Bar. Many Pot Lights On Dimmers On Main And Second Floor. Stylish Master Bedroom With Birch Wallpaper And Recessed Fireplace. W/O From Dining Room To Deck. No Sidewalk In Front Of House, Short Drive To New Oakville Hospital. Close To Excellent Schools, Transit, Highways And Shopping. (id:59911)
Homelife Landmark Realty Inc.
Bsmt - 3175 Mcdowell Drive
Mississauga, Ontario
This spacious 3-bedroom, 2-bathroom basement apartment is located in a highly sought-after neighborhood and offers comfort, privacy, and convenience. With a separate side entrance, the unit features recently renovated bathrooms. The apartment includes central air conditioning, in-unit laundry, and one outdoor parking space. It is ideally suited for working professionals or a small family seeking a clean, quiet, and well-maintained living space. Conveniently located close to public transit, schools, and shopping, this home provides easy access to everyday essentials. Tenants will be responsible for 40% of all utilities. Smoking is not permitted. Applicants are required to submit a credit report, photo ID, rental application, and employment letter. Tenants must also obtain their own tenant liability insurance. (id:59911)
Century 21 Leading Edge Realty Inc.
3877 Tufgar Crescent
Burlington, Ontario
Welcome To Your Next Chapter In This Beautiful 4-Bedroom Detached Home, Now Available For Sale. Nestled In One Of The Most Desirable, Family-Friendly Neighborhoods, This Move-In Ready Gem Features 10-Foot Ceilings And Elegant Hardwood Floors Throughout The Main Level. The Gourmet Kitchen Shines With High-End Appliances, Quartz Countertops, And Modern Pot Lighting Perfect For Any Home Chef. Upstairs, You'll Find 9-Foot Ceilings And Four Spacious Bedrooms, Including A Primary Suite With A Walk-In Closet And A Convenient Upstairs Laundry Room. Enjoy Nearby Shopping And Dining, All With Easy Access To Highway 407. The Fully Fenced Backyard And Meticulously Maintained Home Make It A Commuters Dream, With Quick Access To 407, 403, QEW, And Dundas Street. (id:59911)
Homelife/future Realty Inc.
10 Grenadine Court
Toronto, Ontario
Spacious and lovingly maintained original-owner home in sought-after North York neighborhood. First time on market since built in the 1970s. Classic layout featuring formal living and dining rooms, large eat-in kitchen with vintage charm. Three generously sized bedrooms on upper level, including primary with ensuite. Lower level offers full kitchen, above-grade windows, wood-paneled rec room, bathroom, separate entrance, and walk-out to backyard. Beautifully preserved original finishes throughout, including 70s wood paneling and iconic character details. Carpet-free home with immaculate mechanicals and true pride of ownership. Private driveway with garage. Quiet court location with convenient access to schools, transit, shopping, and highways. Perfect for families or buyers looking to renovate or enjoy as-is. A rare opportunity to own a true time capsule with incredible bones in a family-friendly community. Flexible closing. Offers welcome anytime. (id:59911)
Royal LePage Your Community Realty
153 Wright Avenue
Toronto, Ontario
Opportunity awaits at 153 Wright Avenue. This house presents a unique chance to craft your dream home. Situated on a generous lot, this property is a complete renovation project, offering a blank canvas for your vision. This is an estate sale being sold in as-is condition by the estate trustee, with probate already completed. No representations or warranties will be made. A great chance to invest or build your dream home in a well-connected community close totransit, parks, schools, and shopping. (id:59911)
Century 21 Atria Realty Inc.
704 - 155 Hillcrest Avenue
Mississauga, Ontario
Welcome to this exceptional corner unit offering one of the largest and brightest layouts in the building. This beautifully maintained unit features 2 generously sized bedrooms, a versatile den ideal for a home office, 2 full bathrooms, and a sunlit solarium with unobstructed views. The kitchen is equipped with elegant quartz countertops, valance lighting, and ample cabinetry perfect for everyday living. Ideally located just minutes from Square One Shopping Centre and within walking distance to Cooksville GO Station, top-rated schools, hospitals, public transit. A rare opportunity to own a spacious, well-appointed home in a highly sought-after location. (id:59911)
Sutton Group - Realty Experts Inc.
3574 Golden Orchard Drive
Mississauga, Ontario
Fantastic Opportunity To Own A Rarely Offered Property In Coveted Applewood Hills! Premium 48.74' X 195.49' Pie Shaped Lot Backing Onto Park, Generous Sized Living, Dining, Principal Rooms, Hardwood Flooring Throughout! Family Size Eat-In Kitchen. Ground Level Family Room Boasts A Walk-Out To A Backyard Oasis With Inground Pool And Park View, Fully Fenced Backyard, Near All Amenities And Scenic Trails, Top Rated Schools Nearby! Awaits Your Personal Touch! Currently rented for 8.5k *For Additional Property Details Click The Brochure Icon Below* (id:59911)
Ici Source Real Asset Services Inc.
1225 - 1050 Paignton House Road
Muskoka Lakes, Ontario
Luxury Awaits You!. Experience the best of Muskoka's four seasons at The Rosseau Muskoka Resort and Spa (JW Marriott). This One Bedroom, One Bathroom Unit is located just 2 and a half hours from Toronto and only 15 minutes to Port Carling with great shopping, restaurants and events. Unit 1225 offers spacious living with a stone fireplace, well layed out kitchen and Master Suite complete with 4 piece Bathroom. Maintenance Free and a great place to entertain friends and family. The Resort is known for it's world class amenities and activities. Work out in the state of the art Fitness Studio, swim in the year round indoor/outdoor pool, relax in the hot tub or book yourself an appointment at the Hydro Spa. In the Summer months enjoy the wide array of pools, head to the beach on site or take part in watersport activities on beautiful Lake Rosseau. The property offers multiple restaurants including a unique Ice Cave Dining experience in winter and The Rock Golf Course is located directly across from the Resort. Owners get to enjoy 9 weeks each year including 3 Summer Weeks and 2 weeks in each Spring, Fall and Winter. Potential for additional weeks depending on availability of unit in regards to rentals. (id:59911)
Chestnut Park Real Estate
25 Limbert Lane N
Mcdougall, Ontario
Welcome to 25 Limbert Lane North, a truly special log cabin retreat on beautiful Mill Lake. This charming home features warm wood finishes, 2 cozy lofts, 2-bathrooms and 2-bedrooms with the addition of a spacious new master bedroom. The heart of the home is a stunning Muskoka room with sweeping views of the water - the perfect place to unwind and take in the beauty of cottage life. Tucked away at the end of the road this property offers wonderful privacy, a generous yard and two handy outbuildings for storage, workshop or creative use. A large partially covered deck with glass railings provides a comfortable spot for entertaining or relaxing in nature. The well-constructed stairs lead you down to the waters edge where a generous dock system awaits ideal for swimming, boating or simply soaking in the lakeside tranquility. Mill Lake is a highly desirable, family-friendly lake known for its clean water, excellent fishing and peaceful setting. Located just a short drive from the vibrant town of Parry Sound, you'll have easy access to shops, restaurants, marinas and essential amenities all while enjoying the serenity of lakeside living. A rare find with true character and charm - come experience it for yourself! Check out the video tour in the links. (id:59911)
Royal LePage Team Advantage Realty
274 Queen Street N
Arran-Elderslie, Ontario
Looking for a small business space with a ton of options. This is your spot. (id:59911)
RE/MAX Grey Bruce Realty Inc.
