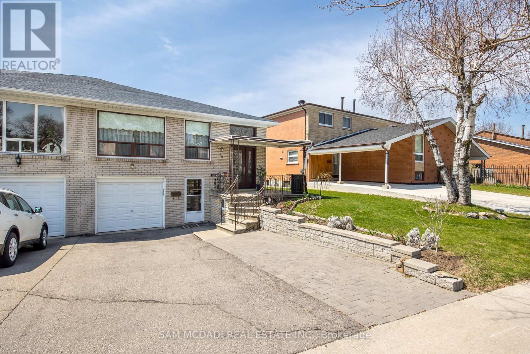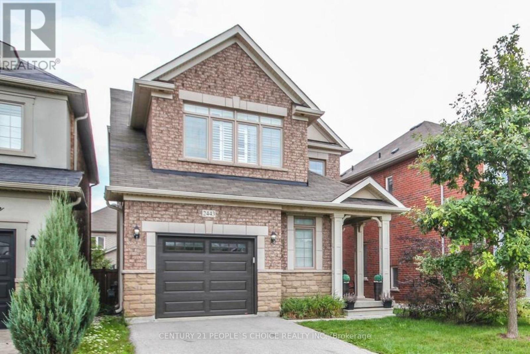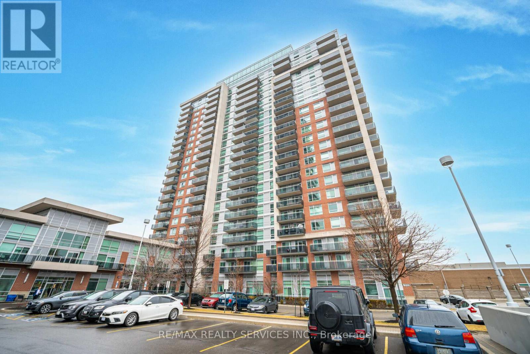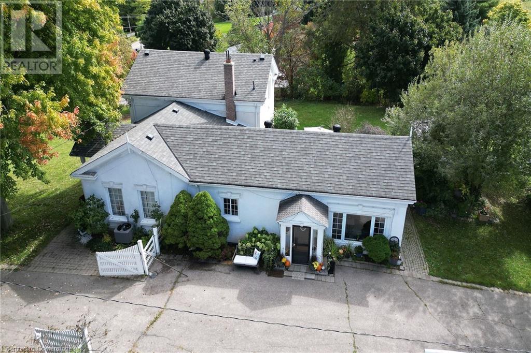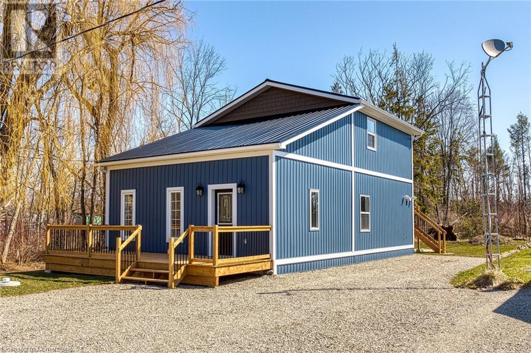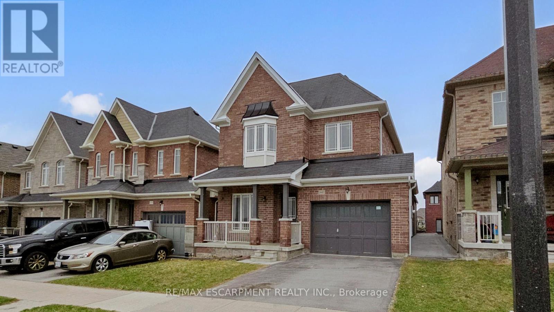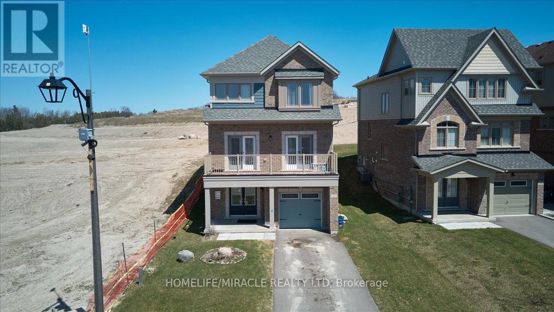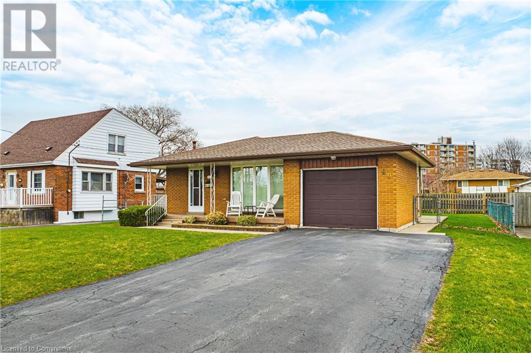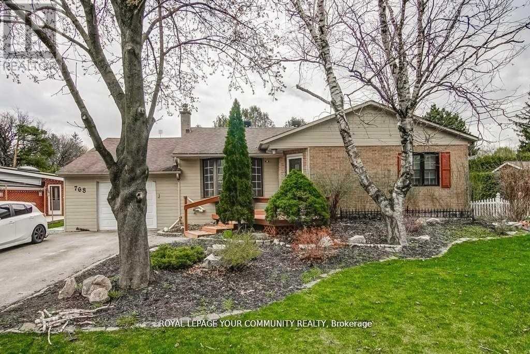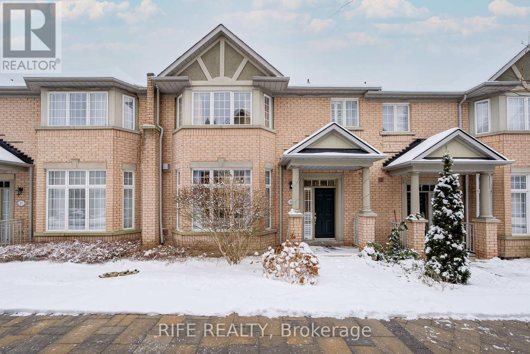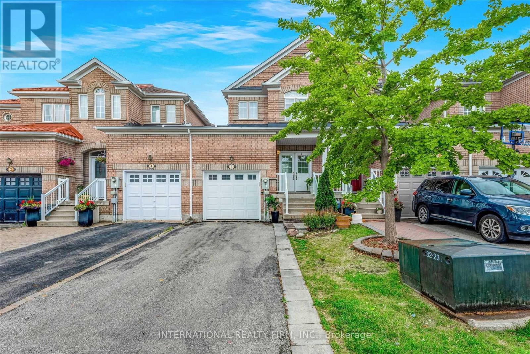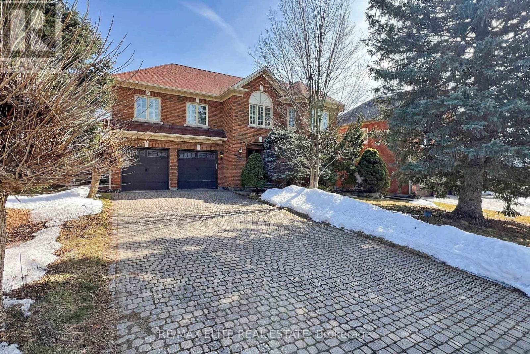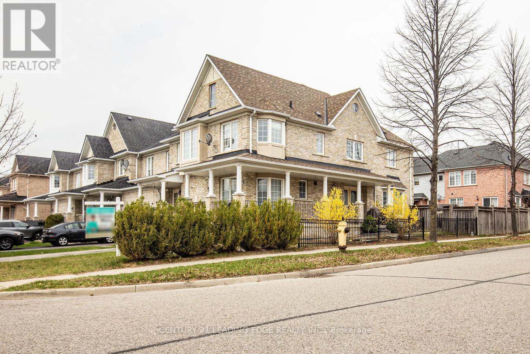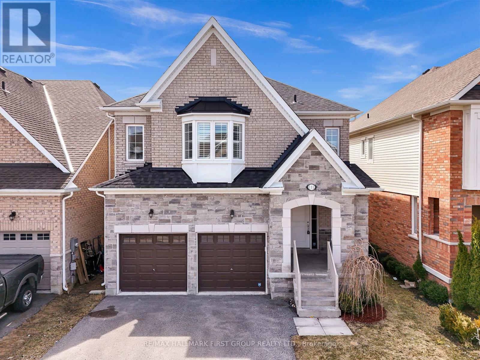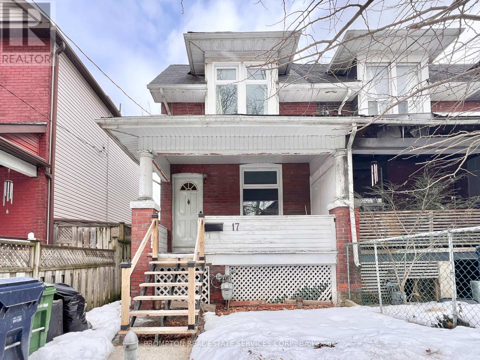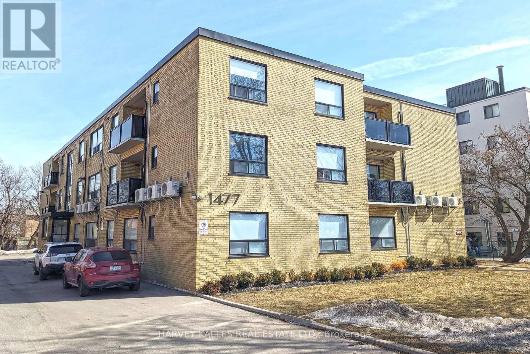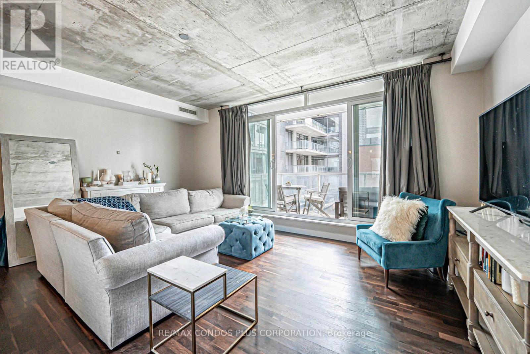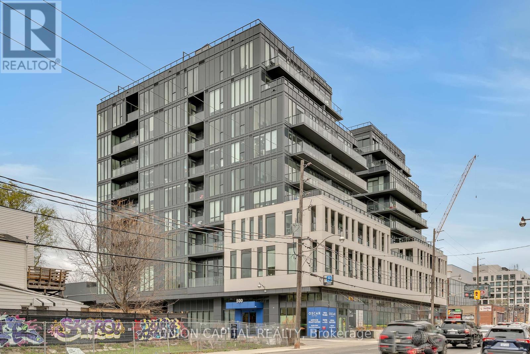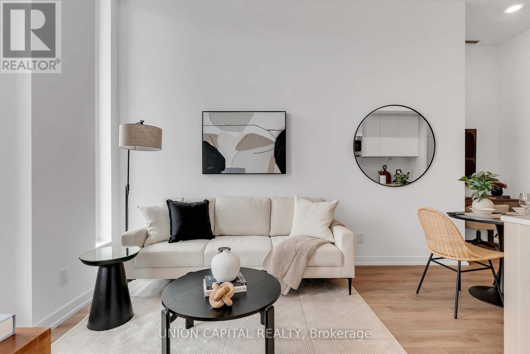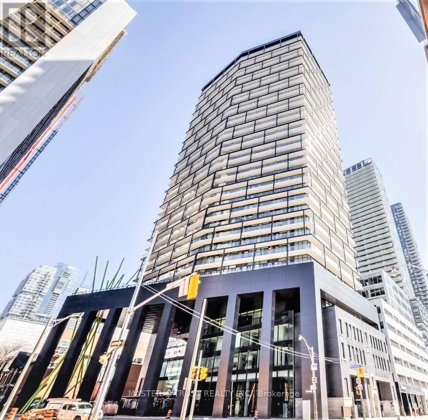507 - 25 Agnes Street
Mississauga, Ontario
Large and Well-Designed 2+1 Bedroom Condo in the Heart of Mississauga's Desirable Cooksville Area! This bright and spacious unit features a beautifully open-concept layout filled with natural light. The large primary bedroom includes a private 4-piece ensuite and his-and-her closets, while the versatile den with a large window is ideal for a home office or can easily serve as an additional bedroom. New Zebra Blinds. Enjoy the convenience of ensuite laundry, generous storage space, one parking spot, and brand new kitchen appliances. Residents will love the fantastic building amenities, including an exercise room, sauna, and a stunning rooftop garden. Ideally located within walking distance to public transit, Cooksville GO Station, schools, library, and shopping plazas, and just minutes from Square One Shopping Centre, Trillium Hospital, parks, and a variety of restaurants. Quick access to the QEW, Highway 403, and express bus service to downtown Toronto New Upcoming LRT on Hurontario Street makes commuting effortless. Heat ,Hydro and Water ( utilities ) included in monthly maintenance fee. A perfect blend of comfort, convenience, and lifestyle truly a must-see! (id:59911)
RE/MAX President Realty
2010 Cleaver Avenue Unit# 121
Burlington, Ontario
Welcome to Unit 121, 2010 Cleaver Ave, in the sought after neighbourhood of Headon Forest in North Burlington. This charming ground floor unit features an open concept main living space, a green space/courtyard west facing balcony with afternoon/evening sun exposure, and a bright, neutral interior. Just off the living room is a spacious primary bedroom with large closet, and a den perfect for an at-home office or a nursery. Laundry is conveniently located in-suite. This unit has 1 underground parking space and 1 storage locker. Close to schools, parks, retail, restaurants, highway access and more! (id:59911)
Coldwell Banker Community Professionals
Main & 2nd - 29 Ewart Street
Caledon, Ontario
Corner Lot Single/Detached** Brand New Hardwood Floors (no carpets anywhere)** Freshly Painted** 4 Large Bedrooms** Extremely BRIGHT Corner Lot** Large Primary Rooms on main floor with a functional Kitchen and Breakfast Area** 2 Parking Spots on Driveway** Private Laundry Room with Storage space** Located in a very quiet street in a sought-after family-friendly neighbourhood, minutes to Highway 50, Shopping Plazas, Banks...etc. (Garage & Basement not included) (id:59911)
RE/MAX Premier Inc.
Th119 - 90 Absolute Avenue
Mississauga, Ontario
Spectacular Rare Find, Executive 2 Storey Condo Town, 2 beds, 2 baths Unit. Located In The Heart Of Downtown Mississauga. This Stunning Townhouse Boast A Great Lay-Out, Bright & Spacious W/Floor To Ceiling Window, 9 F Ceiling, Freshly Painted thru out, New Flooring. W/O To Your Private Parking Spot. Maintenance Fee Includes All Utilities, Close To Square One, Public Transit, And Major Highways. A Variety Of Amenities Include 24 Hour Gated Security, Fully Equipped Gym, Indoor And Outdoor Swimming Pool, Indoor Basketball Court, Squash Court, Party Room, Media Room, And More! (id:59911)
Sam Mcdadi Real Estate Inc.
48 Derrydown Road
Toronto, Ontario
Beautifully Maintained and Well-Kept Solid Brick 3+3 bedrooms raised bungalow. Freshly Painted. This spacious home features 2 separate units with 2 separate entrances to the lower level. 2 full kitchens, and 2 full bathrooms. Live upstairs and rent downstairs. Currently tenanted but are leaving prior to closing. It has income from a lower unit, or it could be converted to an in-law suite or recroom area. This is a great opportunity for investors or large families. Walking Distance to Walmart Supercentre, No Frills, Finch West Subway Station, York University (KeeleCampus), Public School, Middle School and Grandravine Community Centre that features an outdoor pool and indoor ice skating rink. A short drive or bus ride to Downsview GO Station,Downsview Park, York University, two top tier AAA Hockey Arenas Arena. Easy Access to Major Highways 400, 401, and 407 allows quick connections for seamless commuting across the Greater Toronto Area. This home offers the perfect blend of comfort and convenience in a community rich with amenities. Located just minutes fromYork University, its perfectly positioned to attract student tenants year-round. Newer Roof 2023, HVAC System & A/C 5 years, Stove Top and Fridge 4-5 years, Awning at back 2023 (id:59911)
Sam Mcdadi Real Estate Inc.
162 - 475 Bramalea Road
Brampton, Ontario
Welcome To 475 Bramalea Rd, Unit 162! This Well-Kept 3+1 Bedroom, 2-Bath Condo Townhouse Is Nestled In A Welcoming, Family-Oriented Neighborhood. Inside, You'll Find A Bright, Open-Concept Living Space With Three Spacious Bedrooms And A Versatile Additional Room Ideal For Guests Or A Home Office. The Finished Basement Adds Even More Usable Space, Perfect For A Rec Room, Gym, Or Extra Storage. Step Outside To Enjoy Your Private Backyard Oasis, And Make Use Of Community Amenities Like The Outdoor Pool And Park. High-Speed Wifi Is Included For Your Convenience. Located Just Moments From Bramalea City Centre, Schools, Transit, And More, This Move-In-Ready Home Delivers Exceptional Value. Dont Miss Out! Book Your ShowingToday! (id:59911)
RE/MAX Real Estate Centre Inc.
616 - 7 Smith Crescent
Toronto, Ontario
*Priced to sell!* *Best deal in Etobicoke* Welcome to urban chic living at Queensway Park Condos 7 Smith Crescent, Unit 616 a bright and modern 2-bedroom, 1-bathroom condo in the heart of Stonegate-Queensway offering rare, uninterrupted south-facing lake views from every room. This freshly painted, move-in ready suite features an open-concept layout with a sleek kitchen, standalone island, built-in pantry, and upgraded finishes throughout. Enjoy top-tier building amenities including a full gym, rooftop terrace with BBQs and fire pits, pet wash station, hobby room, kids playroom, resident lounge with billiards, concierge, visitor parking, and secure bike storage. Perfectly located beside Queensway Park with a baseball diamond, tennis courts, skating rink, and playground, and just minutes to TTC, Mimico GO, subway station, the Gardiner, schools, retail shops, and all that South Etobicoke has to offer. View building amenities tour. *Offers anytime* (id:59911)
RE/MAX West Realty Inc.
223 Sixteen Mile Drive
Oakville, Ontario
Beautiful 4-bedroom detached home in Oakville's sought after Preserve Community! Offering double car garage with inside entry, hardwood on the main level, oak stairs with wrought iron spindles, a soaring two-storey family room with tons of natural light and gas fireplace that opens to the designer kitchen finished with granite counters, stainless steel appliances, pot lights and access to the covered porch and rear yard. The second level features a master bedroom with a garden door leading to a covered balcony, walk-in closet, spa like ensuite with his & her sinks, marble counters, glass shower and soaker tub. Three additional spacious bedrooms with ensuite access to the 2 additional main baths completes the upper level of this beautiful home. Conveniently located near schools, shopping, parks, HWY's, amenities & more! (id:59911)
Royal LePage Flower City Realty
103 & 105 Gilmour Avenue
Toronto, Ontario
Spacious Sixplex in the Junction Prime Investment Opportunity. Two VACANT unit! Introducing a rare investment opportunity in the vibrant Junction/High Park North neighborhood! This spacious sixplex sits on a large 40 x 116.5 ft lot, offering a total of 5,320 sq. ft.(including basement) and four garages accessible via the rear laneway. The property features: Four large 2-bedroom units. TWO ARE CURRENTLY VACANT! Two well-appointed 1-bedroom units .Four-car garage providing ample parking or additional rental income . Access off laneway With a High-demand rental location, a mix of spacious layouts, and ease of management, this sixplex presents a fantastic opportunity for investors looking for stable, long-term returns. Don't miss out on this prime multi-unit property in one of Torontos most sought-after neighborhoods! Floor plans and financials are on attachments. Public Transit Quick access to subway, UP Express, and multiple TTC routes, Shops & Cafés Steps to the best of Dundas Wests vibrant retail, restaurants, and breweries, Close to Parks, bike trails, and greenspaces. Close to Schools & Community Amenities Ideal for families and professionals alike. This is an incredible opportunity to own a multi-unit income property in one of Torontos fastest-growing and most desirable neighborhoods. Whether you're looking to expand your investment portfolio, generate passive income, or live in one unit while renting out the others, this property offers versatility, stability, and long-term growth potential. Potential gross $119,000. Total area including basement 5,320 sq ft. two bedroom units approx 65 sq ft each, basement units approx 730 sq ft each, figures from floor plan (id:59911)
Harvey Kalles Real Estate Ltd.
103 & 105 Gilmour Avenue
Toronto, Ontario
Spacious Sixplex in the Junction Prime Investment Opportunity. Two VACANT unit! Introducing a rare investment opportunity in the vibrant Junction/High Park North neighborhood! This spacious sixplex sits on a large 40 x 116.5 ft lot, offering a total of 5,320 sq. ft.(including basement) and four garages accessible via the rear laneway. The property features: Four large 2-bedroom units. TWO ARE CURRENTLY VACANT! Two well-appointed 1-bedroom units. Four-car garage providing ample parking or additional rental income . Access off laneway with a High-demand rental location, a mix of spacious layouts, and ease of management, this sixplex presents a fantastic opportunity for investors looking for stable, long-term returns. Don't miss out on this prime multi-unit property in one of Toronto's most sought-after neighborhoods! Floor plans and financials are on attachments. Public Transit Quick access to subway, UP Express, and multiple TTC routes, Shops & Cafés Steps to the best of Dundas Wests vibrant retail, restaurants, and breweries, Close to Parks, bike trails, and greenspaces. Close to Schools & Community Amenities Ideal for families and professionals alike. This is an incredible opportunity to own a multi-unit income property in one of Toronto's fastest-growing and most desirable neighborhoods. Whether you're looking to expand your investment portfolio, generate passive income, or live in one unit while renting out the others, this property offers versatility, stability, and long-term growth potential. Potential gross $119,000. (id:59911)
Harvey Kalles Real Estate Ltd.
2443 Millstone Drive
Oakville, Ontario
Beautifully Maintained and Well Cared For Fernbrook Built Home, Nestled On A Quiet Street In Sought After West Oak Trails. Brand New Roof September 2024, Gorgeous Hardwood Staircase and Floors On Main. Hardwood Flooring In Hallway and Two Larger Bedrooms On 2Nd Floor. Main Floor Features 9 Ft Ceilings and Convenient Laundry Room With Direct Garage Access. Kitchen Includes Granite Counter Top, Marble Backsplash, Marble Cabinets. Cozy Open Concept Living Room With Gas Fireplace, California Shutters, Pot Lights. The Master Bedroom Complete With 5 Pc Ensuite With Soaker Tub & Double Sink Vanity. All Bathrooms Are Upgraded With Granite Counters. Large Wooden Deck In The Backyard For Entertainment and Bbq. Walk To Excellent Schools, 407 & Public Transportation. Minutes Away From Go Train Station & Carpool. Located Near The New Oakville Hospital. (id:59911)
Century 21 People's Choice Realty Inc.
329 - 405 Dundas Street W
Oakville, Ontario
Stunning One Year Luxurious Boutique Condo in Oakville. One Bedroom + Den With 2 full Bath Open Concept with a Huge Terrace W/ LightDecor & lots of Quality European finished. Combined Living/Dining with walk-out to Bedroom with 4 Piece ensuite bath, Den can be used as 2nd Bedroom With a 3PC Baths. Close To All Amenities, Shopping, Community Centre, Top Ranked School Highways & Go Train! Don't Miss This Opportunity. (id:59911)
RE/MAX Hallmark Realty Ltd.
2009 - 215 Queen Street E
Brampton, Ontario
Don't miss this one! Mattamy built and located in popular "Rythm Condos & Lofts". Spacious 831 sq.ft 2 bedroom with den. 2 full baths. 2 balconies. 1 - underground parking, 1 owned locker. This lovely unit offers gleaming laminate flooring through most areas. A modern "Galley" style kitchen with pass through to the dining room area. Inviting living room/dining room combo w/ balcony walk out. Great size primary bedroom with 4 pc ensuite (soaker tub) & wicc. Good size 2nd bedroom w/walk out to 2nd balcony. Convenient den can be used for office or nursery. Fantastic easterly views. Conveniently close to transit, schools, restaurants & shopping & more! (id:59911)
RE/MAX Realty Services Inc.
152 Confederation Street
Glen Williams, Ontario
Fantastic property, with countless possibilities. As soon as you enter this charming house that has been lovely cared for, you’ll feel the warmth of a wonderful home. 2 bedrooms and a bathroom on the second floor and 1 bedroom with a bathroom on the main floor. Family room with gas fireplace a-joining the kitchen. The living room and dining room offer great entertaining space. The main floor office with a street side view as well as a view of the garden provides space for anyone that needs to work from home. 12.6 fenced acres offer countless possibilities for active and creative minds. Complete with a 6 stall barn for horse lovers and a big workshop for craftman and artist. This estate is not only one of the best deals in this region but more than that, a great investment opportunity for the future due to its location and property size. Don't miss this one time chance just steps away from beautiful Glen Williams. Only 3.6 K easy access to the Georgetown Go Station. (id:59911)
Right At Home Realty
152 Confederation Street
Glen Williams, Ontario
Equestrian Facility for SALE (Glen Williams, Zoning By-Law Approved) ‘Turn Key’ Equestrian facility for sale in the hamlet of Glen Williams on a twelve-and-a-half-acre farm and residential property. The property is located in an upscale residential neighbourhood, minutes from GO train and indoor shopping. The property was turned into a horse boarding, riding and training establishment in 1983 and operated as such until 2015. The 40’ by 60’ bank barn has 10 individual stalls, a feed stall and medication area, horse grooming and riding equipment storage area. A heated washroom with hot and cold running water set up for users’ convenience. The upstairs/hay loft of the barn can store up to a thousand square bales of hay, leaving additional room for storage. One half of the barn upstairs has been converted to a party area with a large dance floor and stage for bands with additional space for seating or dining. (Who says horses are all work and no play?) Approximately five acres has been used as turn out for horses with run in, in case of bad weather or simply for resting or to get away from pesky flies. Behind the barn exists a sand ring and an additional five acres of hay fields and riding. Within riding distance is Scottsdale Farm and the Caledon Trailway to Caledon East and beyond. The approximately ten acres are presently classified as farm land, (Greenbelt), therefore, huge development potential in a few years may be a possibility. The facility can be operational for equestrian use in one day or less. (id:59911)
Right At Home Realty
90 Trethewey Drive
Toronto, Ontario
Detached purpose built multiplex. Six Large Units! Eglinton and Black Creek well maintained. 5 large 2 bedroom, 1 Bachelor. Situated within easy reach of the 401 and 400 Highways, TTC on Trethewey and direct bus to new Eglinton Subway and within walking distance of local schools. Close to crosstown subway. New roof 2018, furnace 2009, boiler 2009, garage doors 2017, each unit convert to breakers from fuses 2019. No knob & tube. Income $103,126.68 gross. (all info from Seller, purchaser to verify) PROPERTY IS FULLY TENANTED, ALL TENANTS TO BE ASSUMED. DO NOT ASK FOR VACANT POSSESSION. PHOTOS ARE FROM A PREVIOUS LISTING. 5 car garage. Floor plans on attachments. Total sq footage 6,888 (floorplans) includes basement. **EXTRAS** PROPERTY IS FULLY TENANTED, ALL TENANTS TO BE ASSUMED. DO NOT ASK FOR VACANT POSSESSION. PHOTOS ARE FROM A PREVIOUS LISTING (id:59911)
Harvey Kalles Real Estate Ltd.
90 Trethewey Drive
Toronto, Ontario
Detached purpose built multiplex. Six Large Units! Eglinton and Black Creek well maintained. 5 large 2 bedroom, 1 Bachelor. Situated within easy reach of the 401 and 400 Highways, TTC on Trethewey and direct bus to new Eglinton Subway and within walking distance of local schools. Close to crosstown subway. New roof 2018, furnace 2009, boiler 2009, garage doors 2017, each unit convert to breakers from fuses 2019. No knob & tube. Income $103,126.68 gross. (all info from Seller, purchaser to verify) PROPERTY IS FULLY TENANTED, ALL TENANTS TO BE ASSUMED. DO NOT ASK FOR VACANT POSSESSION. PHOTOS ARE FROM A PREVIOUS LISTING. 5 car garage. Floor plans on attachments. Total sq footage 6,888 (floorplans) includes basement. **EXTRAS** PROPERTY IS FULLY TENANTED, ALL TENANTS TO BE ASSUMED. DO NOT ASK FOR VACANT POSSESSION. PHOTOS ARE FROM A PREVIOUS LISTING (id:59911)
Harvey Kalles Real Estate Ltd.
30 Pumpkin Corner Crescent
Barrie, Ontario
STUNNING FREEHOLD END-UNIT TOWNHOME WITH BACKYARD & NO CONDO OR POTL FEES! Experience true home ownership with no monthly condo or POTL fees! Located in Barries desirable Innishore neighbourhood, this beautifully finished end-unit townhome offers a quiet setting in a newly built community with a modern brick and siding exterior and over $45,000 in thoughtful builder upgrades. Enjoy quick access to Highway 400 and the Barrie South GO Station, with restaurants, grocery stores, everyday amenities close by, and Park Place shopping centre just 10 minutes away. Spend your weekends exploring Kempenfelt Bay, Centennial Beach, Downtown Barrie, and Friday Harbour Resortall within a 15-minute drive. The open-concept living, dining, and kitchen area is filled with natural light from large windows and enhanced by LED pot lights, with a walkout to a private balcony. The upgraded kitchen and bathrooms feature stone countertops, custom cabinetry, matte black Moen fixtures, and stylish island lighting, plus a waterline rough-in to the fridge for added convenience. Durable laminate floors flow through the main level, while soft broadloom adds warmth upstairs. Ceramic tile and upgraded wall finishes complete the foyer and bathrooms. The primary bedroom offers a beautifully customized ensuite with a tiled shower, glass doors, and a handheld showerhead, while the second bedroom includes semi-ensuite access. The finished lower level provides a den, laundry, utility room, storage space, and a walkout to the backyard. With a 13 SEER air conditioning unit, Platinum Technical Package, Chantilly Lace paint, custom brushed oak stairs, smooth ceilings, designer trim, and full swing closet doors, this #HomeToStay is packed with comfort, style, and modern finishes throughout - just move in and enjoy! (id:59911)
RE/MAX Hallmark Peggy Hill Group Realty
601 - 58 Lakeside Terrace
Barrie, Ontario
Lakevu condos with Lakeside living for this spacious two bedroom split level floor plan, two washrooms, many upgrades with quartz, pot lights, stainless steel appliances, walk out to balcony facing west with sunset lake view, one parking underground, guest suites, party room, pool table, gym. Spectacular rooftop terrace with a Lakeview, on site security, excellent location, walk to little lake, easy access to all amenities, shopping, dinning, entertainment minutes to highway 400 (id:59911)
RE/MAX All-Stars Realty Inc.
22 Siddall Road
Dunnville, Ontario
Exquisitely updated, Beautifully finished 3 bedroom, 2 bathroom Lowbanks “Lakehouse” situated on 49’ x 145’ lot on sought after, quiet Siddall Road with access to gorgeous sand beach & partial lake views. Absolutely no work to do – professionally renovated from top to bottom over the past 12 months highlighted by steel roof, premium vinyl sided exterior, welcoming front deck, large back deck, & upper level deck with walk out from 2nd floor, spray foam insulation throughout, new wiring & 200 amp panel, plumbing, drywall, fixtures, helical pile foundation, new furnace, A/C, & on demand HWH, windows, doors, fibre optic internet/cable, & more! The flowing interior layout offers over 1400 sq ft of distinguished living space featuring family room with vaulted ceilings, exposed wood beams, & floor to ceiling stone fireplace, eat in kitchen with quartz countertops & backsplash, dining area, desired MF bedroom, & 3 pc MF bathroom. The upper level includes 2 spacious bedrooms, laundry room, & 4 pc bathroom. Conveniently located minutes to boat launch, provincial park, & easy access to Dunnville amenities. Relaxing commute to Niagara, Hamilton, or the GTA. Rarely do properties in this location come available for sale. Call today for your private viewing & to Experience & Enjoy all that Lake Erie Living has to Offer. (id:59911)
RE/MAX Escarpment Realty Inc.
1443 Lormel Gate Avenue
Innisfil, Ontario
Immaculate Detached Home Nestled In Lefroy. Prime Location - Minutes Away from Innisfil Beach! This Bright and Spacious 4 Bedroom 3 Bathroom Home Features a Functional Open Concept Layout with 9ft Ceilings, Hardwood Throughout Main Floor. Upgraded Kitchen with Stainless Steel Appliances, Backsplash, Breakfast Bar and Granite Counter Tops with Separate Breakfast Area with a Walkout to the Balcony Perfect for BBQs. Large Family Room Feature a Gas Fireplace. Upper Level has 4 Large Bedrooms with Broadloom Flooring Throughout, Primary Bedroom has a 5pc Ensuite and Oversized Walk-In Closet. 4th Bedroom has a Lovely Built-In Window Seat. Basement is an Unfinished Walk-Out with Potential for 2 Additional Bedrooms + Bathroom. Directly Situated Across a Playground with an Covered Front Porch. Minutes From All Amenities, Parks, Schools, Community Center, Trails, Restaurants and Recreational Amenities. (id:59911)
RE/MAX Escarpment Realty Inc.
2855 Purvis Street
Innisfil, Ontario
Top 5 Reasons You Will Love This Home: 1) Situated on a peaceful dead-end street, this hidden gem offers direct access to the sparkling waters of Lake Simcoe, creating a private lakeside retreat with show-stopping views 2) Year-round three bedroom home offering a timeless aesthetic, an open-concept living and dining area, a striking stone fireplace adding warmth and character, and California shutters framing the large windows, bathing the space in natural light 3) Generously sized eat-in kitchen inviting lively gatherings, while just outside is the deck against the backdrop of breathtaking scenery 4) Enjoy effortless water access with gentle entry steps leading to shallow shoreline, while deeper waters provide the ideal docking spot for larger boats, all complemented by a sturdy concrete break wall with a boathouse foundation already wired with hydro offering endless possibilities for storage or future expansion along with the added convenience of municipal services and natural gas at the road 5) Just a short walk to the public beach and park, minutes from local amenities and only 45 minutes from Toronto, presenting an incredible opportunity to move-in or build your dream home on a highly sought-after east-facing waterfront property 1,384 above grade sq.ft. Visit our website for more detailed information. (id:59911)
Faris Team Real Estate
Lower - 434 Marybay Crescent
Richmond Hill, Ontario
Located at the desirable Bayview and Eglin Mills (Crosby)area . This extra large MASTER BEDROOM for lease comes with an Ensuite three piece Bathroom features a top of the line glass enclosed shower with a rain showerhead and handheld fixture, combining functionality with luxury. The beautiful home also offers spacious, open - concept design living, dining as well as romantic bar area perfect for modern living. Rich wood floors runs throughout the suite, adding warmth and elegance. Share Kitchen and laundry. Single Occupancy Only. No pets. Conveniently located close to Go Station, Shops, Schools, Parks, Library, Public transportation. This fully furnished brand new modern renovated property is a must seen! (id:59911)
Century 21 Leading Edge Realty Inc.
12 Janes Crescent
New Tecumseth, Ontario
Welcome to your dream home in the highly sought-after area of Treetops, Alliston! This stunning detached home offers the perfect blend of elegance, comfort, making it the ideal retreat for you and your familyWith three bedrooms and three bathrooms, there's plenty of room for everyone to enjoy their own space The open-concept design allows for seamless flow between the living areas, creating an inviting atmosphere perfect for entertaining friends and loved ones . Prepare to be captivated by the abundance of natural light . The large windows create a warm and inviting ambiance while showcasing the picturesque views of the surrounding natural beauty.Situated on a generous lot, this property provides ample outdoor space for gardening, play, or simply basking in the tranquility of nature. The possibilities are endless.The location is simply unbeatable. Treetops in Alliston is renowned for its welcoming community, stunning surroundings, and convenient amenities. (id:59911)
Homelife/miracle Realty Ltd
90 Pottruff Road N
Hamilton, Ontario
Cherished by the same family for over 50 years, this welcoming home offers timeless charm and a fantastic location. Situated close to all amenities with convenient access to the Red Hill Valley Parkway, it’s the perfect blend of comfort and accessibility—ready to be loved by its next family. Step inside to a thoughtfully designed floorplan featuring a spacious eat-in kitchen, a dining room with sliding doors leading to a generous backyard, and a bright, inviting living room. The upper level boasts three sizable bedrooms and a full 4-piece bath. Original hardwood flooring lies beneath the carpet in the living room, dining room, and all bedrooms—offering great potential to restore its classic beauty. The lower levels are ideal for extended family or in-law living, featuring a separate entrance, cozy family room with fireplace, an additional bedroom, updated bathroom, and a modern eat-in kitchen. Additional highlights include a single car garage, irrigation system, new furnace and A/C (‘22), and ample room throughout. Room sizes are approximate. (id:59911)
RE/MAX Escarpment Realty Inc.
768 Grace Street
Newmarket, Ontario
Spacious, beautiful bungalow, renovated, 4 bedroom, 3 bathroom on a quite street in the hospital zone, on a 80' x 100' foot lot with amazing, lovely landscaping with pond and large trees. Huge deck with solid roof. Street is in a very sought after neighbourhood. Modern kitchen, large centre island with quartz countertop and backsplash. Almost new stainless steel appliances, open concept, lots of pot lights. Hardwood floors, large windows. Bright, solid walnut kitchen cabinets in basement apartment. Large basement with one bedroom and one full bathroom,kitchen and separate entrance. Beautiful house steps to Southlake Hospital, transit,school, 404, 10 minutes to Upper Canada Mall and Costco.Lots of amazing restaurants and steps to Main Street. **EXTRAS** 2 Fridges, 2 Stoves, 2 Dishwashers. Washer,Dryer,Shed in Backyard,All Elf's are included. 3 Security System Camera. Separate Entrance (id:59911)
Royal LePage Your Community Realty
99 Legends Way
Markham, Ontario
Bright & Spacious Luxurious Tridel Townhouse In Unionville Prime Location. Elegant & Stylish Design With 10 Feet Celling On Main Floor W/Tall Windows. Upgraded Kitchen W/Granite Counter Top, Crown Moulding & Pot Lights And Chandeliers. Master Br With His/Her Closets And 5 Pcs Washroom. Double Car Garage W/Direct Access, Minutes To School,Park,Groceries, City Center And Hwy. Top 1 Elementary School St. Justin Martyr ECH; Unionville HS and St. Augustin CHS. **EXTRAS** S/S Fridge & Stove,S/S Hood, B/I Dishwasher, Front-Load Washer&Dryer. All Existing California Shutters & Window Coverings, All Existing Elf's, Garage Door Opener&Remote. (id:59911)
Rife Realty
6 Casabel Drive
Vaughan, Ontario
Welcome to 6 Casabel Drive! This exceptional 1.725 sqft, 3-bedroom townhouse is attached only by the garage on one side, offering the feel of a semi-detached home. Convenient door in the garage provides direct access to the backyard ideal for anyone looking to add a separate entrance to the basement. A fantastic opportunity to create a private rental suite and generate additional income. Located in a prime area, this home is close to everything. Top-rated schools, Vaughan Mills, Canada's Wonderland, and more. Situated in a highly sought-after, family-friendly neighborhood. Enjoy the convenience of no sidewalk and a driveway that fits 2 cars. Inside, you'll find a spacious open-concept layout, featuring a bright living room with a built-in entertainment center and an elegant electric fireplace. The modern, generously sized kitchen overlooks the dining area, perfect for entertaining. Upstairs, three spacious bedrooms and two beautifully renovated baths provide comfort and style. A stunning finished basement adds even more living space. Truly a must-see! Furnace 2022, Fridge, BOSCH dishwasher, stove 2022. **EXTRAS** All Electrical Light Fixtures, All Window Coverings, Gdo + Remote, Washer/Dryer, Cac, C/Vac + Equipment, Wardrobe In Principal Bedroom & Stainless Steel: Fridge, Stove, Dw And B/I Microwave. (id:59911)
International Realty Firm
175 Strathearn Avenue
Richmond Hill, Ontario
Experience luxury living in this stunning 4+2 bedroom Greenpark executive home, nestled on an extra-wide and deep lot in the sought-after Bayview Hill community. Inspired by European elegance, this meticulously renovated home features spectacular principal rooms, a grand living and formal dining area, and impeccable finishes throughout.Enjoy beautiful limestone flooring, a solid wood kitchen with premium granite countertops, and luxurious quartz vanities in the bathrooms. The home boasts high-quality, brand new hardwood floors, adding warmth and sophistication to every space.The master retreat offers ample closet space, while the separate entrance leads to a finished basement with an in-law suite perfect for extended family or guests. Located in a top-rated school district, this home is an exceptional opportunity to experience refined living in Bayview Hill. (id:59911)
RE/MAX Elite Real Estate
247 Harding Park Street
Newmarket, Ontario
Beautiful - Well Built 4 Bedroom Three Storey Townhome Located In Prestigious Glenway Estates, Newmarket. Modern, Stylish Kitchen w/ Upgraded Granite Countertop, Oak Staircase with upgraded iron Pickets, 9Ft Smooth Ceiling On Main Floor. 4 Spacious bedrooms. Bright & Functional Layout. Steps To Upper Canada Mall. Close to Schools, Park, Hospital, Grocery, Retail Stores and major highways. A Must See! (id:59911)
Search Realty
769 Olive Avenue
Oshawa, Ontario
Nestled in a prime location near Highway 401, this charming 4+1-Bedroom brick bungalow offers both convenience and comfort. Featuring a fully finished basement and private parking for up to 4 cars, this home is designed for practicality and ease. Situated at the intersection of Harmony and Olive, it boasts proximity to top-rated schools, a medical clinic, restaurants, parks, public transit, and a recreation complex. Enjoy the perfect balance of urban accessibility and neighborhood charm, with seamless access to Highway 401 for added convenience. A delightful home ready to meet your lifestyle needs! (id:59911)
Exp Realty
#upper - 127 Raleigh Avenue
Toronto, Ontario
Newly renovated in 2025, approximately 1000 Sq.ft of bright, open-concept space, ideal for a wide range of business uses. The layout includes a spacious kitchen, a private washroom, and a separate boardroom perfect for offices, studios, rehearsal spaces, schools, or ateliers. Large windows flood the space with natural light, complemented by modern laminate flooring throughout and ceramic tile finishes in the kitchen and washroom for a clean, contemporary look. Nestled atop a quiet industrial building at 127 Raleigh Avenue, this second-floor office is just a 5-minute drive to Warden Station or the vibrant Upper Beaches, offering both convenience and accessibility for you and your clients. Includes one parking space. An affordable and inspiring opportunity to establish your business in a distinctive and adaptable space. * Tenant responsible for 50% of heating and hydro, shared with the main floor office.* (id:59911)
Forest Hill Real Estate Inc.
2 Odessa Crescent
Whitby, Ontario
Elegant Freehold Townhome, finished basement. A rare offering in one of the city's most prestigious and pet-friendly neighbourhoods, this freehold corner lot townhome blends timeless elegancy with modern luxury. Featuring four generously sized bedrooms, three spa-inspired washrooms, and a graceful round loop porch, this home exudes sophistication at every turn. Step inside the carpet-free living throughout, with premium flooring that flows seamlessly across every level. The separate private entrance leads to a fully finished basement suite, offering privacy and flexibility for extended family or upscale rental potential. Set within a tranquil, walkable community with lush green spaces, this residence is just minutes from top-tier schools, find dining, luxury retail, and major transit routes. A rare fusion of comfort, class and convenience, designed for those who appreciate refined living. (id:59911)
Century 21 Leading Edge Realty Inc.
111 Fred Jackman Avenue
Clarington, Ontario
Welcome to this stunning detached home, offering 2,478 square feet of beautifully designed living space in one of Bowmanvilles most sought-after neighbourhoods. From the moment you arrive, the upgraded stone front elevation sets the tone for the elegance and attention to detail found throughout the home. Inside, soaring 9-foot ceilings on the main floor and rich hardwood flooring create a warm, open-concept living space perfect for families and entertaining. The spacious family room features a cozy gas fireplace, while the formal dining area and large windows fill the home with natural light. The gourmet kitchen is a chefs dream, complete with granite countertops, a stylish backsplash, stainless steel appliances, a breakfast bar, and upgraded cabinetry that offers ample storage. Upstairs, four generously sized bedrooms provide comfort and privacy for the whole family. Situated on a premium lot with no rear neighbours, the backyard offers a peaceful, private settingideal for relaxing or hosting gatherings. This home is ideally located close to top-rated schools, parks, shopping, dining, and major highways, making it the perfect blend of luxury, comfort, and convenienc. (id:59911)
RE/MAX Hallmark First Group Realty Ltd.
Century 21 Innovative Realty Inc.
17 Winnifred Avenue
Toronto, Ontario
Welcome to 17 Winnifred Avenue - a renovated 3-bedroom semi-detached home with 2 parking spaces located in South Riverdale, one of Toronto's trendiest and most sought-after family-friendly neighbourhoods! This charming home has higher ceilings, no carpet, and has just been freshly painted with new windows installed. On the main floor, you will find a large open concept living area, brand new stainless steel kitchen appliances, a separate area ideal for a home office, and a 2-piece powder room. Second floor offers 3 generous bedrooms and a full 4-piece bathroom with a bathtub. An incredibly convenient and enjoyable neighbourhood to live in and just minutes to everything you need! Less than a 5-minute walk to the Queen streetcar line, as well as plenty of great restaurants, cute coffee shops, and boutique stores. Within a 10-minute walk to Leslie Grove Park, fitness studios, various banks, and a selection of supermarkets such as Raise the Root Organic Market, Loblaws, and Fresco. Jimmie Simpson Park and Recreation Centre, Toronto Public Library, Farmboy, Shoppers Drug Mart, and Canadian Tire are also less than 15 minutes on foot. Enjoy easy access to downtown and highways. Be a part of this vibrant, well-connected community and move in immediately! (id:59911)
Prompton Real Estate Services Corp.
207 - 1477 Birchmount Road W
Toronto, Ontario
Newly renovated 1-bedroom-1-bathroom luxury suite in a charming, well-maintained apartment building. This freshly painted unit features laminate flooring throughout and an open-concept kitchen. The spacious living and dining area is filled with natural light from a large window. The kitchen is equipped with brand-new white cabinetry, stone countertops, and stainless steel appliances, including a fridge, stove, dishwasher, and built-in microwave. The suite also includes a brand-new in-suite washer and dryer. One parking spot is available for $85/month. Located in the peaceful Dorset Park neighborhood, this building offers easy access to Highway 401 via Warden Avenue. A variety of shopping and service options are just a short distance away. (id:59911)
Harvey Kalles Real Estate Ltd.
424 - 75 Portland Street
Toronto, Ontario
Experience the best of King West Loft living at Seventy5 Portland. This supersized 1-Bedroom + Den, 2-bathroom corner suite is where bold design meets unbeatable lifestyle. Relax , Unwind with almost 1,000 SF of modern, open-concept space curated for both function and flair. Enjoy Soaring 9-ft exposed concrete ceilings, and south facing floor-to-ceiling windows that flood the home with natural light. White Modern Cabinetry, Hardwood Floors, Quartz Countertops & Full-sized Stainless Steel Appliances accent an Oversized, Kitchen Island that creates a stylish hub perfect for everyday living or effortless entertaining. Retreat to your king-sized Primary Bedroom, complete with a large walk-in closet and a luxurious 4-piece ensuite featuring a Soaker Tub and separate glass-enclosed shower. The versatile den with a full window offers the ideal flex space for a second bedroom, home office, gym or creative studio. Step out through the Double Glass Sliding Doors to your private south-facing terrace with gas BBQ hookup and City Views. This is the ultimate urban oasis where you can relax, entertain, and soak in the city skyline. Perfectly positioned in Toronto's thriving Fashion District, you're steps to King Street West, Victoria Memorial Square Park, Shops & Restaurants at The Well, Queen West, world-class dining, and even Billy Bishop Airport & Waterfront Trails. Parking, Locker and Bicycle Rack included...because true downtown living shouldn't mean making any compromises. Ready to elevate your lifestyle? Suite 424 isn't just a condo it's your next great chapter in life. See Video Tour for more. (id:59911)
RE/MAX Condos Plus Corporation
3708 - 8 Wellesley Street W
Toronto, Ontario
Brand-New Luxury Condo at Yonge st & Wellesley st West Heart of Downtown Toronto! Experience modern urban living in this stunning brand-new condo, steps to Wellesley Subway Station. Bright and thoughtfully designed, this studio/bachelor unit boasts floor-to-ceiling windows with breathtaking city views, a sleek open-concept kitchen with quartz countertops, designer backsplash, and built-in stainless steel appliances. Enjoy an unbeatable Walk Score of 99 and Transit Score of 93, with immediate access to U of T, Toronto Metropolitan University, Yorkville, Eaton Centre, the Financial District, and more. Residents benefit from 24-hour concierge service and over 21,000 sq. ft. of premium amenities, including a state-of-the-art fitness center, yoga studio, meeting rooms, guest suites, automated parcel lockers, and vibrant indoor/outdoor lounge spaces. Perfect for professionals, students, or investors seeking a sophisticated, low-maintenance downtown lifestyle. Move-in ready live where the best of Toronto is at your doorstep! (id:59911)
Homelife New World Realty Inc.
703 - 123 Portland Street
Toronto, Ontario
Taxes not yet assessed. Welcome to the desirable address of 123 Portland, where luxury meets classical Parisian elegance. This unit boasts 9-foot smooth-finish ceilings, wainscoting, crown molding, engineered hardwood floors & over $70,000 in upgrades. French doors open to a Juliette balcony offering gorgeous east city views, including the CN Tower. The open concept kitchen features a central island, Miele appliances, and Caesarstone countertops. The 2nd bedroom includes a double closet and an ensuite bath in the primary bedroom. Steps away from restaurants, shops, and grocery stores, and with effortless commuting due to close proximity to transit and highways (id:59911)
Sage Real Estate Limited
419 - 500 Dupont Street
Toronto, Ontario
Embrace cozy city living in this brand-new 1-bedroom, 1-bath suite at Bathurst & Dupont. With a warm, inviting atmosphere and a well-designed layout, this home offers modern finishes and the perfect amount of space for comfortable living. Enjoy the convenience of a locker for added storage and take advantage of the vibrant neighbourhood with easy access to transit, cafés, parks, and shops. A charming retreat that combines modern living with a laid-back, welcoming vibe. (id:59911)
Union Capital Realty
207 - 500 Dupont Street
Toronto, Ontario
Step into stylish city living with this brand-new 2-bedroom, 2-bath suite nestled at Bathurst &Dupont. Thoughtfully designed with contemporary finishes and a spacious open-concept layout, this unit stands out with its expansive terrace perfect for relaxing or entertaining. Includes one parking spot and a locker for added convenience. Enjoy the charm of a vibrant, walkable neighbourhood with easy access to transit, boutique shops, local cafés, and parks. A rare opportunity to enjoy modern comfort and outdoor space in one of Toronto's most connected communities. (id:59911)
Union Capital Realty
519 - 115 Blue Jays Way
Toronto, Ontario
Affordable, Stylish, And Right In The Heart Of It All. Finally -- An Affordable Downtown Condo That Hits The Right Notes Without Breaking The Bank. This True 1-Bedroom Beauty Puts You Right In Torontos Entertainment District -- Steps From King West, Queen Street, Top Dining And Nightlife, And The Very Best Of City Living! Inside, You'll Find A Bold, Dark, Urban-Chic Aesthetic With Floor-To-Ceiling Windows, Sleek Finishes, And A Real Full-Sized Bedroom -- With Natural Light, A Proper Door For Privacy, And Inspiring City Views! Smart, Efficient Layout Makes It Easy To Live Your Downtown Lifestyle Without The Downtown Premium. Low Maintenance Fees ($404/Mo) And A Competitive Price Make This A Perfect First-Time Buy Or Smart Investment -- Why Rent When You Can Own For Only A Little More? Vacant And Move-In Ready, Just In Time For Summer In The City! 99 Walk Score -- Steps From The Well, Rendezviews, Rogers Centre, TIFF Theatre District, Parks, Restaurants, And Some Of Downtowns Best Rooftop Patios! Solid Building Amenities Include A Gym, Rooftop Terrace, Pool, Party Room, And 24Hr Concierge For Ultimate Convenience. Live Steps From Everything -- Without Overspending. This Is How You Get Into The Core, And Get Ahead! (id:59911)
Century 21 Leading Edge Realty Inc.
1120 - 120 Varna Drive
Toronto, Ontario
Welcome to your stylish new home at 120 Varna Drive - where comfort meets convenience in the heart of Toronto. This modern 1-bedroom, 1-bath condo is perfect for first-time buyers, investors, or anyone ready to own their slice of the city.Step into a bright, open-concept living space that feels both cozy and functional. Whether you're binge-watching Netflix or hosting a few friends, this layout is made for real life. The kitchen? It's fully equipped and open to the living area, so you can cook, chat, and entertain without missing a beat.The bedroom is spacious enough for a king-sized bed and still has room to breathe - a rare find in the city. The bathroom is sleek and clean, giving spa vibes you'll appreciate every morning.And yes - exclusive parking is included (your car will thank you). You also get outdoor space for morning coffees, evening wine, or a little plant paradise.Now let's talk location. Just minutes from Yorkdale Mall, you're steps from Toronto's best shopping, food, and transit. With easy access to the subway, Allen Rd, and the 401, getting around the city is a breeze.This isn't just a condo - it's a lifestyle upgrade. Whether you're done with paying rent, starting your investment journey, or simply looking to downsize smartly, this unit checks all the boxes.Don't miss your chance to own a piece of Toronto real estate that actually feels like home. (id:59911)
RE/MAX Real Estate Centre Inc.
509 - 825 Church Street
Toronto, Ontario
Welcome to this beautiful 1+Den suite at the prestigious Milan Condos! Offering 676 sq. ft. of thoughtfully designed living space, this bright and spacious unit features engineered wide plank hardwood floors, 9-ft ceilings, and floor-to-ceiling windows. The modern chefs kitchen boasts quartz countertops, a breakfast bar, and full-sized S/S appliances. The den provides the ideal space for a home office. Enjoy a functional, open layout with no wasted space, plus a large balcony, parking, and locker. Just a 3-minute walk to Bloor-Yonge Station, with hotel inspired amenities including a gym, indoor pool, rooftop terrace with BBQs, theatre, sauna, jacuzzi, and 24-hour concierge. (id:59911)
Rare Real Estate
2108 - 75 East Liberty Street W
Toronto, Ontario
City Living at Its Best in Popular and Sought-after Liberty Village. Bright and spacious 1+den with a great layout, plenty of storage, impressive designer finishes, engineered flooring throughout, and cityscape views from the balcony. The kitchen has solid granite countertops, stainless steel appliances, and a ceramic backsplash. The den is a flexible space that can easily convert to a dining area, home office, or second bedroom and it has a rare closet. This beautiful sundrenched unit comes with locker and parking. The building has so many notable features and shared amenities including a 20,000 sq ft fitness club and wellness centre, top-class entertainment facilities, 2 bowling alleys, professional sports simulator room, guest suites, visitor parking, and a magnificent Lakeview Club with spectacular views of the Lake and the city. Located right in the heart of the Liberty community, you are steps to anything and everything. Schools, parks, restaurants, pharmacy, shops, and recreation facilities are all a short walk away. Public transit is conveniently at your doorstep, a minute walk to the nearest transit stop and only 6 minutes walk to the nearest rail stop. (id:59911)
Real Broker Ontario Ltd.
809 - 125 Peter Street
Toronto, Ontario
Stylish 2 Bdrm Corner Unit, Spacious Open Concept W/ Floor To Ceiling Windows. Lots Of Closet Space. Quintessential D/T Living. Enjoy The Luxury Of Outdoor Entertaining & Relaxation W/ Your 290 Sqft Wrap-Around The Balcony, total 945 Sqft (655+290). Take A Stroll To All The Trendy Shops, Lounges, Cafes, Restaurants, & Fashion Boutiques Of Queen & King St W. Ideal For Urban Professionals That Appreciate Location, Modern Conveniences, and Design. no pets, no smoker (id:59911)
Master's Trust Realty Inc.
N322 - 7 Golden Lion Heights
Toronto, Ontario
Brand new never-lived unit! Bright and spacious 2-bedroom plus den condo nestled in the heart of North York. This condo comes complete with one parking spot, one locker, and complimentary WIFI, making life even easier. With a cleverly designed layout, the den offers versatility as a cozy second room or an inspiring home office to suit your lifestyle. The open-concept space boasts a modern kitchen featuring sleek built-in appliances. Convenience is at your doorstep, with easy access to Finch and Yonge subway stations, Korean supermarkets, restaurants, and shops. Immerse yourself in world-class amenities, from the 24-hour concierge service to the two-story fitness center, rooftop terrace, movie theatre, infinity pool, and game room. Family-friendly play areas, party and meeting rooms, guest suites, outdoor lounge spaces with BBQs, and more ensure there's something for everyone. Experience luxury and practicality seamlessly combinedthis condo truly is a must-see! (id:59911)
Home Standards Brickstone Realty
S1014 - 8 Olympic Garden Drive
Toronto, Ontario
Brand new never-lived unit! Bright and spacious 1-bedroom plus den condo nestled in the heart of North York. This condo comes complete with one parking spot, one locker, and complimentary WIFI, making life even easier. With a cleverly designed layout, the den offers versatility as a cozy second room or an inspiring home office to suit your lifestyle. The open-concept space boasts a modern kitchen featuring sleek built-in appliances. Convenience is at your doorstep, with easy access to Finch and Yonge subway stations, Korean supermarkets, restaurants, and shops. Immerse yourself in world-class amenities, from the 24-hour concierge service to the two-story fitness center, rooftop terrace, movie theatre, infinity pool, and game room. Family-friendly play areas, party and meeting rooms, guest suites, outdoor lounge spaces with BBQs, and more ensure there's something for everyone. Experience luxury and practicality seamlessly combinedthis condo truly is a must-see! (id:59911)
Home Standards Brickstone Realty




