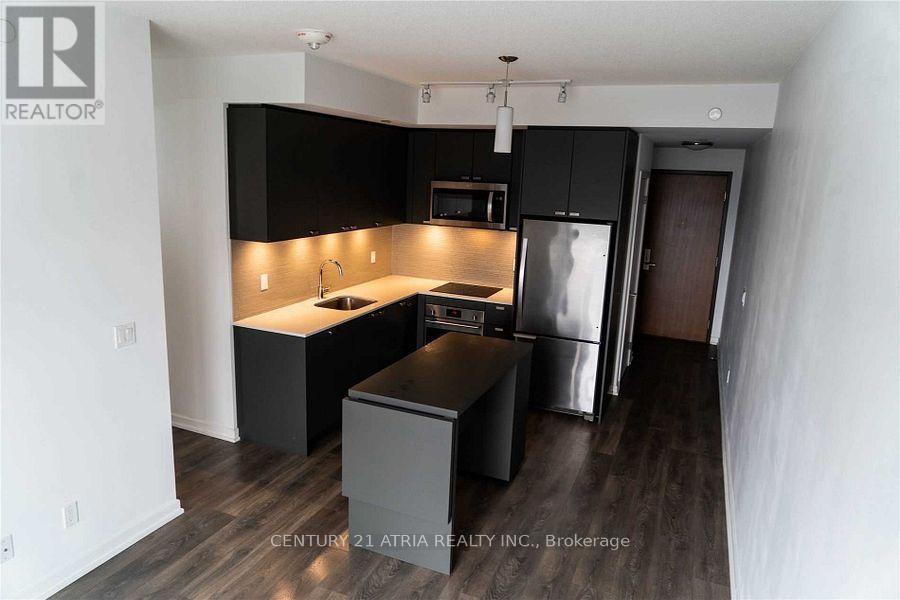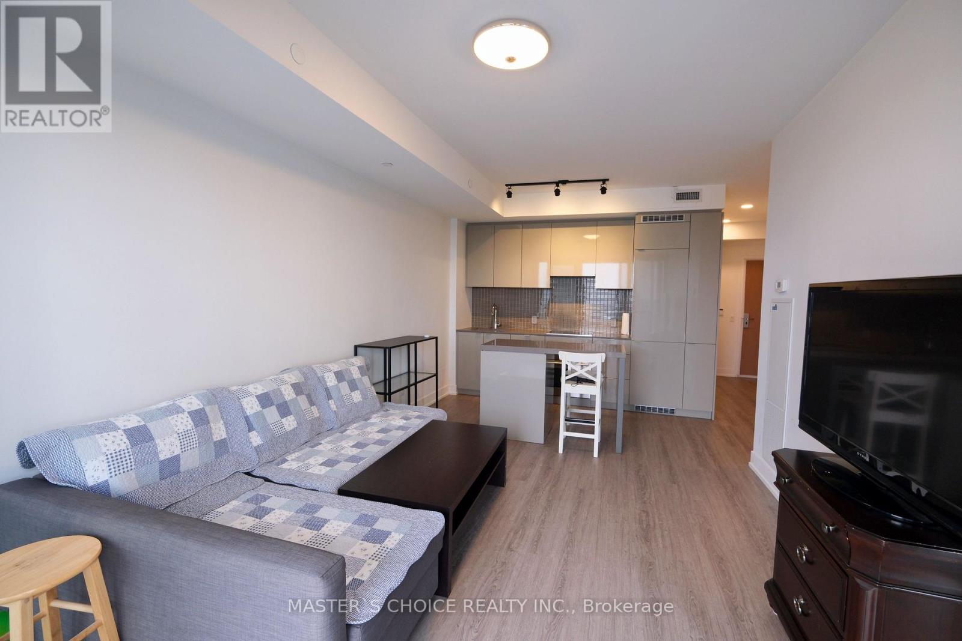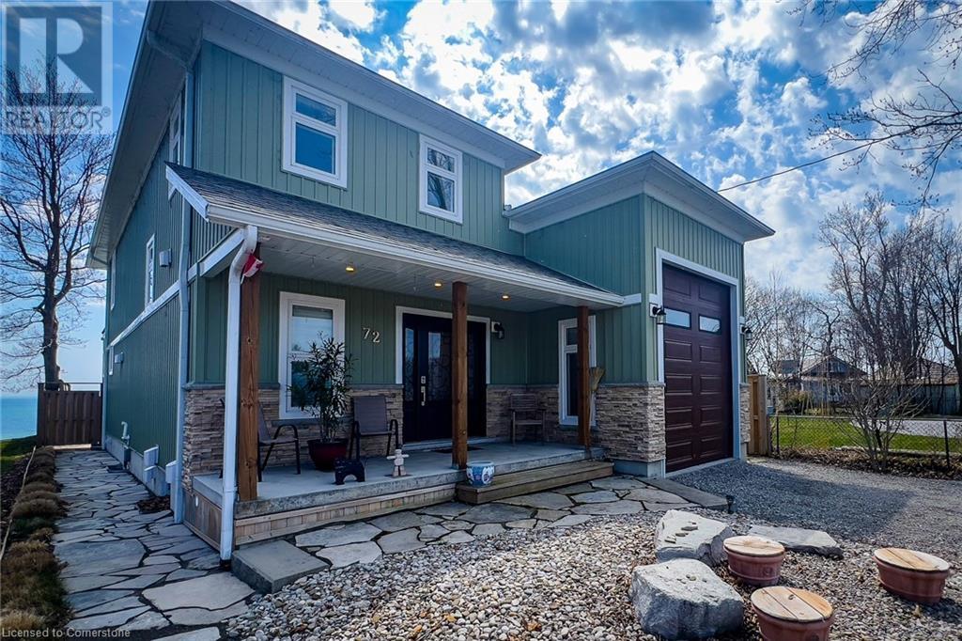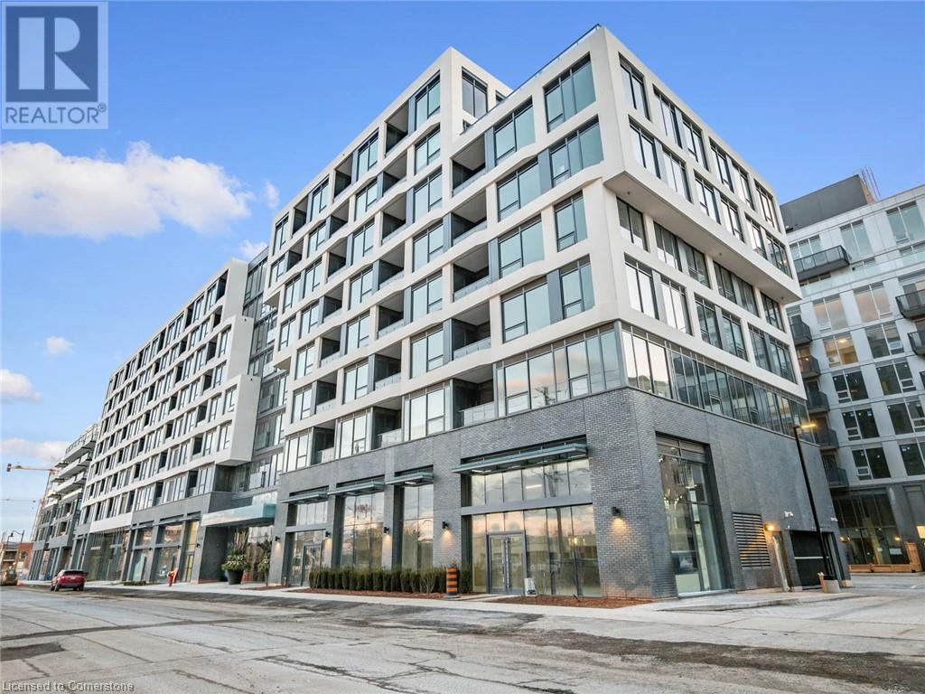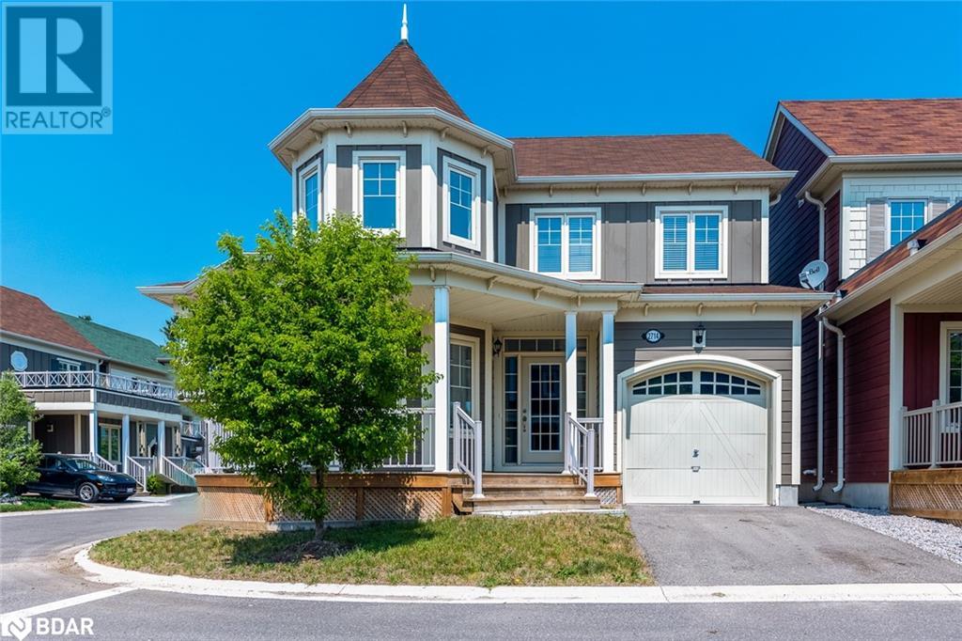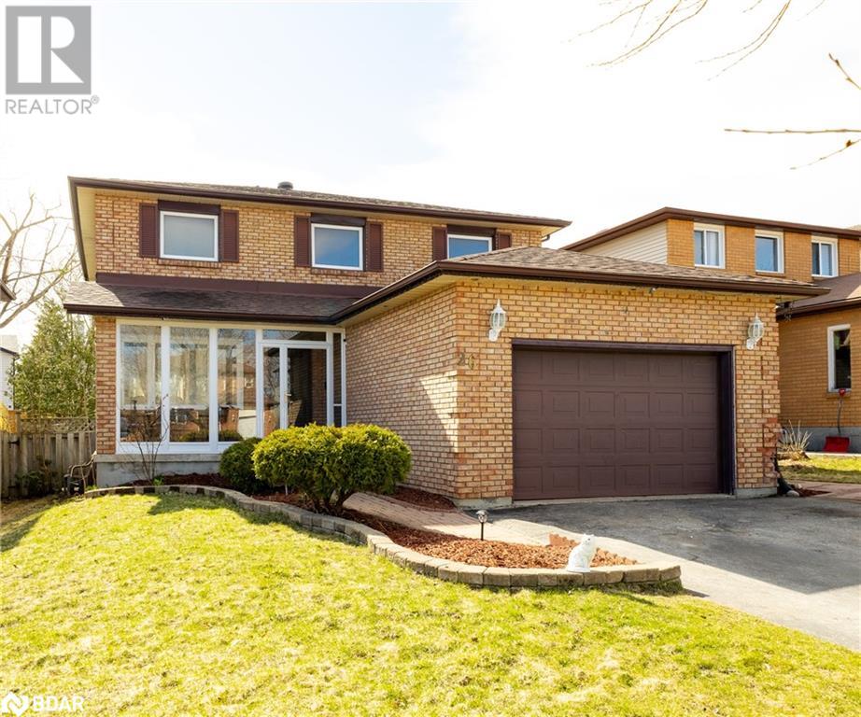C8 - 3101 Kennedy Road
Toronto, Ontario
Exciting Retail Opportunity in Gourmet City Prime Food Destination at Kennedy & McNicoll! Welcome to Gourmet City, the newest culinary hub in Scarborough! This brand-new 986 sq ft commercial unit is now available for lease in the heart of a vibrant, newly developed food plaza. Strategically located at Kennedy Road & McNicoll Avenue, the property enjoys high visibility and foot traffic, making it ideal for a wide range of food, beverage, medical and dental businesses. The unit features a 20-foot high ceiling, allowing for a mezzanine level, and comes in raw condition, ready for customization to suit your business needs. Permitted uses include medical, dental, Take out restaurant, bakery, café, dessert shop, bubble tea and more offering endless potential for creative concepts and diverse culinary ventures. Just minutes from Highways 404 and 407, this location offers excellent accessibility and convenience for both customers and staff. Whether you're launching a new venture or expanding an existing brand, this space presents a unique opportunity to be part of a multicultural food destination. Dont miss out on securing your place in this exciting and growing community! Net rent $3200/Month, and tenant will pay the TMI. (id:59911)
First Class Realty Inc.
Hc Realty Group Inc.
2707 - 56 Forest Manor Road
Toronto, Ontario
Available July 1st! This stunning 2-bedroom, 2-bathroom northwest corner unit offers a bright and modern living space with 9-foot ceilings and expansive floor-to-ceiling windows that fill the unit with natural light. The open-concept layout is both stylish and functional, perfect for comfortable everyday living and entertaining. Residents will enjoy a full range of premium amenities, including a party room with access to an outdoor patio, a fully equipped fitness room, steam room, infrared sauna, outdoor zen terrace with a modern fire pit, and luxurious hot, warm, and cold plunge pools. Ideally located just steps from Don Mills Subway Station, Fairview Mall, community center, and library, with easy access to Highways 404 and 401, this unit offers unparalleled convenience in the vibrant Henry Farm neighbourhood. (id:59911)
Century 21 Atria Realty Inc.
3809 - 7 Grenville Street
Toronto, Ontario
Truly A Gem, Great Location, Unique1+1 Bedroom Suite With Over120 Sqf Balcony. Sunny, Cozy Unit Amazing View.Very Unique Opportunity. All Built-In Appliances W High-End Modern Cabinet. World-Class Amenities, Best Infinity Pool In Canada On The 66th Floor. Over 4,400 Square Feet Of Amenities. Party Room On 64th Floor With Panoramic View Of The Lake And And The City, Walking To Subway, Shopping, Mall, Restaurants (id:59911)
Master's Choice Realty Inc.
2nd Fl - 689 St Clair Avenue W
Toronto, Ontario
. (id:59911)
Freeman Real Estate Ltd.
507 - 30 Canterbury Place
Toronto, Ontario
Spacious 2 Level Suite with Massive South Facing Roof Top Terrace measuring (16'3 x 18'6 more or less) with BBQ Gas Line. When entering the Suite, walk into your main floor Family Room/Den (walk up to Roof Top Terrace from this level). Lower Level is Open Concept where you will find your combined Living/Dining/Kitchen area, 4pc bath, Laundry and Primary Bedroom with Custom Built-In Closet and Walk-out to Balcony. Building Features Include, 24 Hour Concierge, Visitor Parking, Guest Suite, Gym and Party Room. Walking distance to Subway, Yonge St, Public Transit, North York Civic Centre, Schools, Shops and all Amenities. Location Location Location!! Please note some pictures are virtually staged. (id:59911)
Royal LePage Signature Realty
72 Lakeside Drive
Nanticoke, Ontario
Welcome to 72 Lakeside Drive - Your Waterfront Dream in Peacock Point! This custom-built, lakefront masterpiece is nestled in the heart of Peacock Point, a charming waterfront community in Haldimand County. Designed and constructed by Struans Building Group, this stunning home offers breathtaking, unobstructed views of Lake Erie from the moment you walk through the front door. Originally a family cottage for 15 years and now a year-round residence, this 3-bed, 3-bath home sits on a meticulously landscaped lot with flagstone walkways, multiple decks, and a private winding staircase to the lake. Step inside to find 9' ceilings, red oak hardwood floors, and quartz countertops throughout. The chef's kitchen flows seamlessly into a bright and airy living area with a custom fireplace featuring live-edge wood from the owner's farm and Niagara Escarpment sandstone. Upstairs, the primary suite boasts an infinity-glass balcony with panoramic lake views, a see-through fireplace to the luxurious bubbler tub and heated bathroom floors, The oversized garage features 16ft interior height and 24ft depth, perfect for storing your RV, boat, or other recreational vehicles. Includes a separate back entrance and concrete stairs to the basement. (id:59911)
RE/MAX Escarpment Realty Inc.
43 Munn Street
Hamilton, Ontario
Nestled in the heart of Hamilton's Raleigh neighborhood, 43 Munn Street presents a prime opportunity for savvy investors and developers. This property, situated on a generous 41.5 x 100-foot lot, offers the potential to construct two side-by-side semi-detached homes, each accommodating three units—totaling six income-generating units. Located in Hamilton's family-friendly Raleigh neighborhood, 43 Munn Street offers easy access to parks, schools, shopping, public transit, and major amenities—making it an ideal location for renters and long-term growth. (id:59911)
RE/MAX Escarpment Realty Inc.
2450 Old Bronte Road Unit# 339
Oakville, Ontario
Welcome to Suite 339 at 2450 Old Bronte Road in Oakville! At The Branch Condos by Zancor Homes! This modern 2-bedroom, 2-bathroom unit offers 794 sq. ft. of beautifully finished living space plus a 51 sq. ft. balcony with sun-filled west exposure and unobstructed views of the escarpment. Located in a stylish new development in Oakville’s sought-after Westmount neighbourhood, this is a rare opportunity to own a beautifully upgraded unit in a prime location. Features include 9 ft ceilings, wide plank laminate floors, quartz countertops, premium appliances, and smart keyless entry. Enjoy luxury amenities: 24hr concierge, indoor pool, fitness centre, yoga room, steam room, cocktail and media lounges, outdoor BBQ area, guest suite, and more. Includes 1 parking and 1 locker. Conveniently located near Oakville Trafalgar Hospital, shopping, parks, schools, with easy access to Highways 403, 407, QEW, and GO Transit. Steps to Bronte Creek Provincial Park and scenic trails—perfect for an active lifestyle! (id:59911)
The Agency
2450 Old Bronte Road Unit# 339
Oakville, Ontario
Welcome to Suite 339 at 2450 Old Bronte Road in Oakville! At The Branch Condos by Zancor Homes! This modern 2-bedroom, 2-bathroom unit offers 794 sq. ft. of beautifully finished living space plus a 51 sq. ft. balcony with sun-filled west exposure and unobstructed views of the escarpment. Located in a stylish new development in Oakville’s sought-after Westmount neighbourhood, this is a rare opportunity to own a beautifully upgraded unit in a prime location. Features include 9 ft ceilings, wide plank laminate floors, quartz countertops, premium appliances, and smart keyless entry. Enjoy luxury amenities: 24hr concierge, indoor pool, fitness centre, yoga room, steam room, cocktail and media lounges, outdoor BBQ area, guest suite, and more. Includes 1 parking and 1 locker. Conveniently located near Oakville Trafalgar Hospital, shopping, parks, schools, with easy access to Highways 403, 407, QEW, and GO Transit. Steps to Bronte Creek Provincial Park and scenic trails—perfect for an active lifestyle! (id:59911)
The Agency
2714 Canoe Lane
Severn, Ontario
West Shore Beach Club gated community on the shore of Lake Couchiching. Spacious and modern open concept home. Kitchen offers breakfast counter & is open to living room with gas f/p. Front room could be dining room or office. 4 bedrooms with primary bedroom on main floor with 4pc ensuite. 2nd floor with 3 bedrooms, 4 pc bath. Basement has additional rec room with broadloom. 3 decks including front deck which wraps around the side of the home, walk out from living room to 2nd deck & 3rd deck off of 2nd floor hallway. Main floor laundry. Inside entry from single garage. Common areas include garden sitting area, private beach for residents, beach club house available for gatherings on a first come first serve basis. Designated visitor parking spaces in various areas around the community. Property is professionally managed by A.G. Secure property management. $3000 per month plus utilities. First & Last required (id:59911)
RE/MAX Hallmark Chay Realty Brokerage
26 Orwell Crescent
Barrie, Ontario
Welcome to this beautifully crafted two-story detached home located in Barrie’s highly desirable west end – a vibrant, family-friendly neighborhood surrounded by top-tier amenities. Just steps to Lampman Lane Park & Community Centre, you’ll love the nearby playgrounds, splash pad, tennis courts, and more. Conveniently close to Lampman Plaza, public transit, Allandale Waterfront GO Station, RVH Hospital, and Hwy 400 – everything you need is truly within easy reach. This spacious home features 4+2 bedrooms, 4 bathrooms, and a bright open-concept layout designed for modern living. The main floor includes a cozy family room with a gas fireplace and a stylish kitchen with quartz countertops, ample cabinetry, a large island, gas stove, and new stainless steel appliances (2022). Walk out to the expansive backyard oasis, complete with a deck and pergola – ideal for entertaining or relaxing outdoors. Additional main floor highlights include hardwood flooring, main floor laundry, and generous living and dining areas. Upstairs, the primary bedroom offers a walk-in closet and a private ensuite. The fully finished basement with separate entrance (2021) provides excellent in-law suite potential, featuring a recreation room, wet bar, two bedrooms, and a full bathroom. Recent upgrades include: front porch enclosure (2024), bathroom renovations (2024), water softener (2023), select windows (2023), kitchen appliances (2022), backyard deck (2022), and roof (2021). This home blends comfort, functionality, and style in a prime location – the perfect choice for families or investors seeking a move-in-ready home with versatile living space. Don’t miss your opportunity to own a gem in one of Barrie’s most established communities! (id:59911)
RE/MAX Hallmark Chay Realty Brokerage
22 Stewart Crescent
Essa, Ontario
Executive bungalow Nestled in a picturesque setting. Thoughtfully designed with over 200K in premium upgrades, cathedral ceiling in family room, a formal dining room. Wake up to the tranquility of the morning sun and unwind with breathtaking sunsets over an open field. Fully finished Walk Out basement with are creation room, a 4-piece bathroom, gas fireplace on main floor and basement, 3-car garage, landscaping with curb appeal. Perfectly suited for those seeking refined luxury combined with the peaceful allure of a country lifestyle. Minutes to Hwy 400, 10 minutes to Barrie, Costco and shopping. (id:59911)
RE/MAX Crosstown Realty Inc. Brokerage

