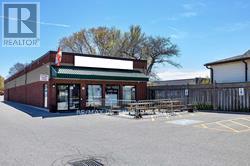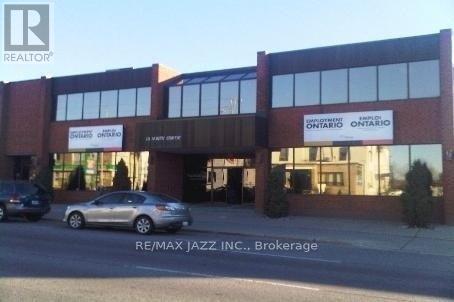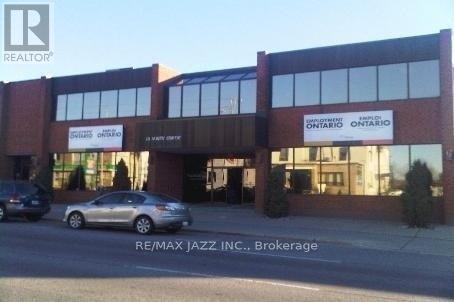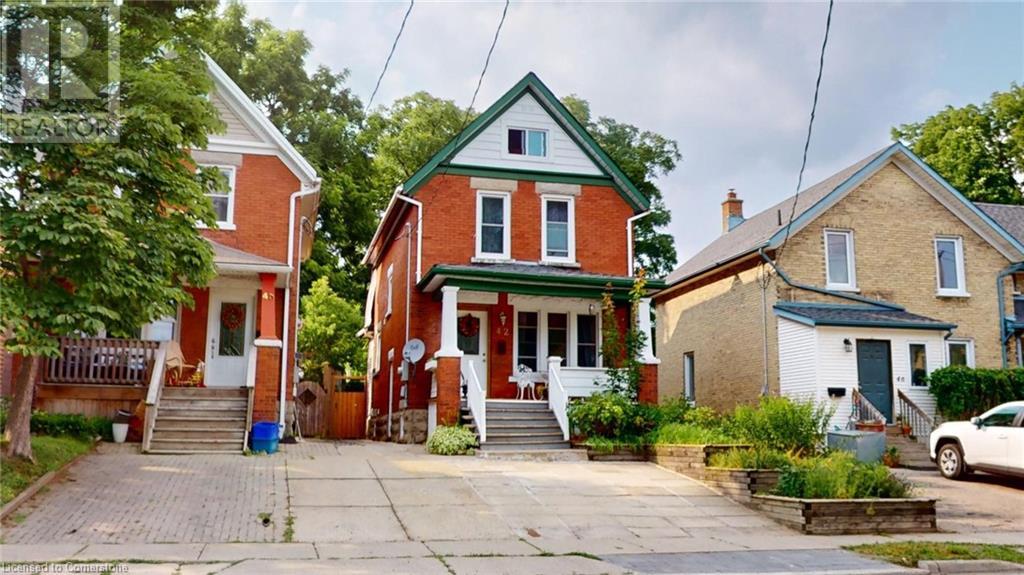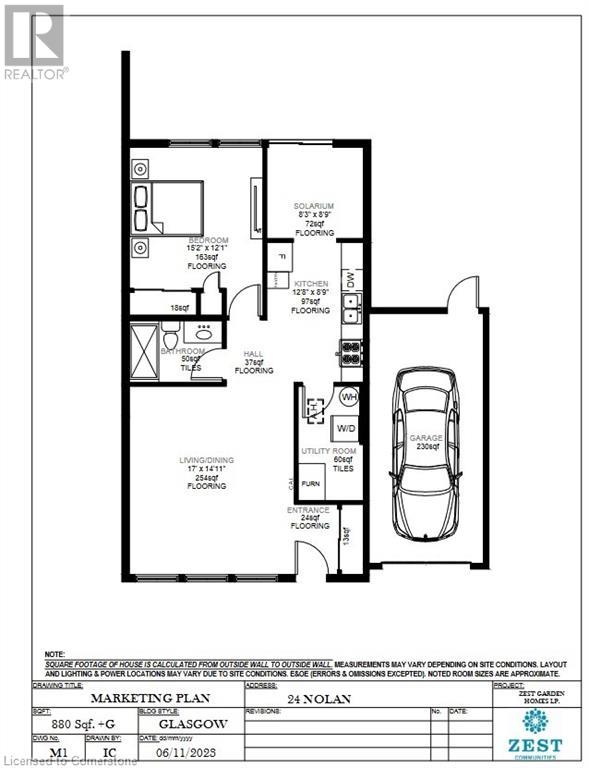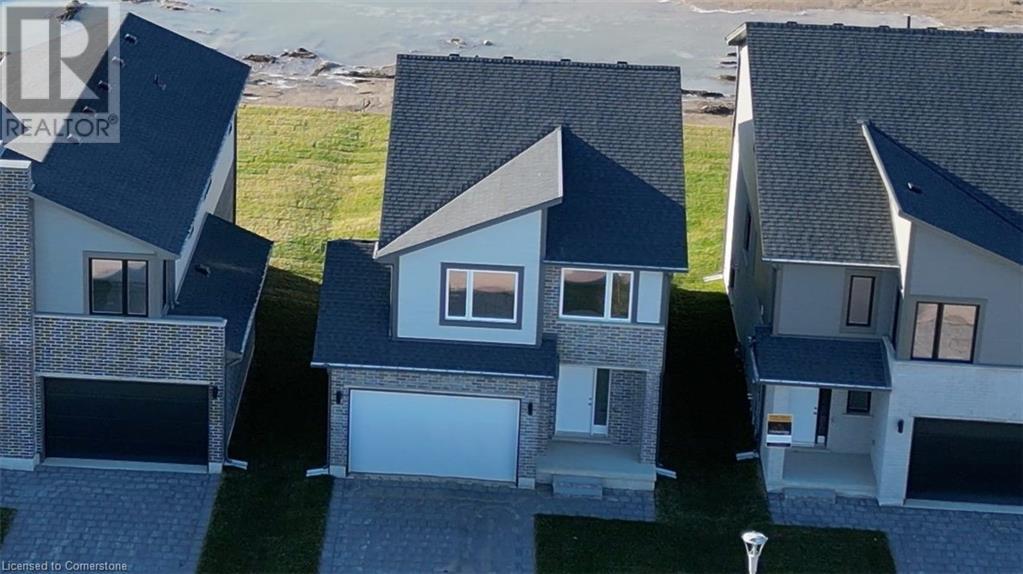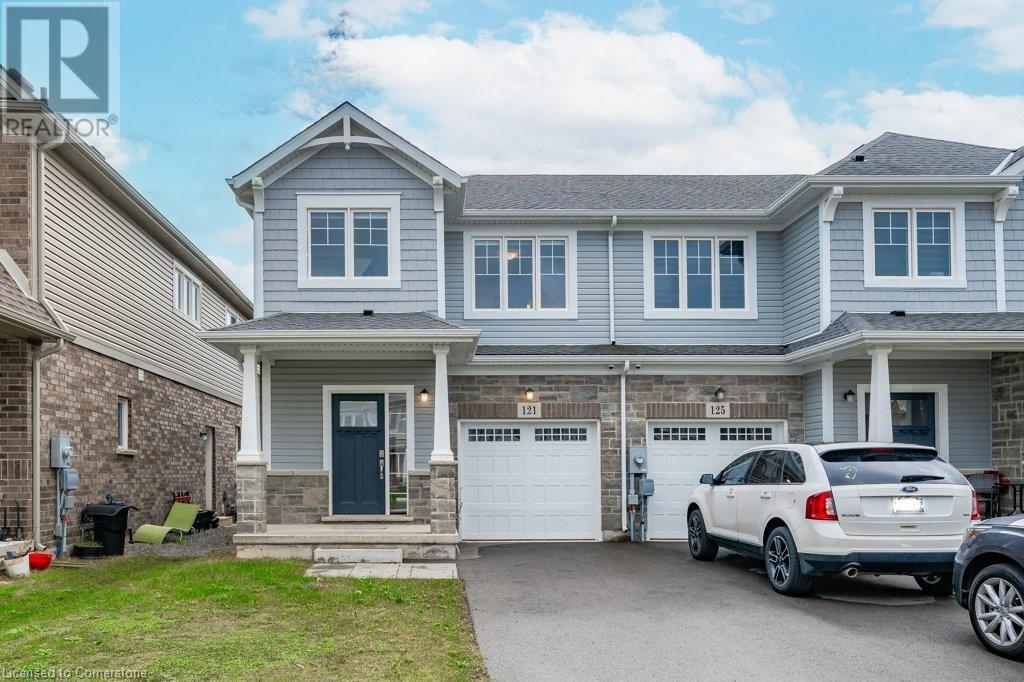227 Bloor Street E
Oshawa, Ontario
Well Known Commercial/Retail Bakery For Sale On Busy Four Lane Street At 401 Interchange. Business located in a leased freestanding Building that Is In Great Condition, Sitting On A Large 0.74 Acre Lot With Tons Of Parking For Customers. Great Street Exposure & Road Pylon Sign. Newer Completely Paved Lot. Business Is A Thriving Retail Bakery, Deli & Hot Table Business For over 30 Years. Good Commercial Clients As Well. Business Has Retail Area Out Front with Deli and Hot Table & Large Commercial Kitchen In The Back, Everything In Excellent Condition. Hard To Find On Going Business of this quality. Great Opportunity For An Investor Or Family Operation, Open 5 Days A Week. **EXTRAS** Sale Price is plus inventory. (id:59911)
RE/MAX Jazz Inc.
455 Bond Street E
Oshawa, Ontario
Large Opportunity Awaits! Good Cash flow and being sold together with 463 bond allowing for long term construction of a large apartment building. 455 bond street east is a previously assembled property consisting of a large hall as well as a detached house currently in a robust PSC zoning type. Currently occupied hall and vacant home.. existing rent for hall and an occupied house estimates 114k+ annual income against 25k average expenses (inquire for finance sheet) 88k NOI PSC-A zoning allowing for a wide range of uses retail to residential. PSC zoning allows for large apartment building with no inherit story cap, generous set backs allowing for large redevelopment of the site. Potential to purchase rear hydro easement allowing second street access to the site. **EXTRAS** All appliances, chattels not belonging to tenants are included in sale. Sale would be subject to HST and in addition to price if applicable. (id:59911)
Tfg Realty Ltd.
171 Union Avenue
Scugog, Ontario
GREAT INVESTMENT PROPERTY!!! LIVE IN ONE RENT OUT 4!!! 5 UNITS INCLUDE APT# 1-2 BEDROOM AT $871.00 PER MONTH, APT 2-1 BEDROOM $840.00 PER MONTH, APT 3-2 BEDROOM $871.00, APT# 4-1 BEDROOM 1025.00 PER MONTH, APT #5- 1 BEDROOM $1025.00. SEPARATE METERS, HUGE OVERSIZE LOT WITH ROOM TO EXPAND. PERFECT LOCATION WITH BUS STOP IN FRONT OF PROPERTY, CLOSE WALK TO DOWN TOWN PORT PERRY SHOPS, STORES, RESTAURANTS, PARKS AND LAKE SCUGOG!!!! **EXTRAS** CHATTELS INCLUDE: 5 STOVES, 5 FRIDGES, 3 HWT (id:59911)
Right At Home Realty
101 - 111 Simcoe Street N
Oshawa, Ontario
Elegant Building Awaits Your Business!! 2100 Sqft of Main Floor Office Space, Private Entrance off Parking Lot. Located just 750 meters from the 350,000 Sqft Durham Region Consolidated Courthouse. North Downtown Core Location w/Onsite Parking, Addtional Parking Available. Walking distance to GM Centre, Lakeridge Health Centre, Regional Cancer Centre, Restaurants And Shopping, And Ontario Tech Downtown Campus. Main Floor office space is hard to come by. **EXTRAS** Public Transit At Doorstep w/ Direct Route to Ontario Tech North Oshawa Campus. Downtown Holiday Inn As Neighbour! (id:59911)
RE/MAX Jazz Inc.
200 - 111 Simcoe Street N
Oshawa, Ontario
Elegant Building Awaits Your Business!! 1110 SqFt Of 2nd Floor Office Space, Front Entrance And Rear Entrance. Has Reception area w/flexible rooms & kitchenette. Located just 750 Metres from the 350,000 SqFt Durham Region Consolidated Courthouse. North Downtown Core Location w/ On-Site Parking, Additional Parking Avail. Walking Distance To GM Centre, Lakeridge Health Centre, Regional Cancer Centre, Restaurants And Shopping, And Ontario Tech Downtown Campus. **EXTRAS** Previously was training school. Public Transit at doorstep w/direct route to Ontario Tech North Oshawa Campus. Downtown Holiday Inn as Neighbour! Building Accessible w/ Elevator. (id:59911)
RE/MAX Jazz Inc.
42 Shanley Street
Kitchener, Ontario
Welcome to your dream home! This stunning two-storey detached house, located in the heart of Kitchener, offers the perfect blend of comfort, style, and versatility. Boasting 3 spacious bedrooms, a finished attic, and a finished basement apartment with a separate entrance, this property is ideal for families, investors, or anyone looking for extra living space. Inviting Living Room Step into the bright and airy living room, featuring large windows that flood the space with natural light. Perfect for family gatherings or relaxing evenings. The kitchen is equipped with ample cabinetry, and a cozy breakfast area. The dining area is perfect for hosting dinner parties and family meals. A stylish powder room on the main level adds convenience for guests. The primary bedroom offers a tranquil retreat with a walkout to a balcony. Two more well-appointed bedrooms provide ample space for family members or a home office. A full bathroom serves the upper level. The finished attic provides a versatile space that can be used as a playroom, home office, or additional living area. The possibilities are endless! The finished basement apartment features its own private entrance, making it perfect for rental income, extended family, or a guest suite. The basement apartment includes a spacious open-concept living area with a kitchenette, perfect for comfortable living. A cozy bedroom area and a 3 piece bathroom complete the basement apartment, offering a self-contained living space. The fully fenced backyard is a private oasis, ideal for outdoor entertaining, gardening, or simply relaxing in the fresh air. Situated in a desirable neighborhood, this home is close to parks, schools, shopping, and public transit. Enjoy the best of Kitchener’s amenities just minutes from your doorstep. (id:59911)
Bask Realty Inc.
24 Nolan Trail
Hamilton, Ontario
Welcome to your new home in the highly sought-after St. Elizabeth Village, a gated 55+ retirement community. This spacious 1-Bedroom, 1- Bathroom home offers the perfect blend of comfort and convenience, all on one level with no stairs, making it easy to navigate and ideal for your lifestyle. The heart of the home is the open-concept Kitchen, which seamlessly flows into the Living and Dining areas. The Kitchen also features a cozy eat-in space, providing additional room for casual dining. This home also comes with the added benefit of a Garage, offering secure parking and extra storage. What sets this property apart is the opportunity to fully renovate and customize your home included in the purchase price. Youll enjoy a sense of community, security, and access to a range of amenities and social activities. CONDO Fees Incl: Property taxes, water, and all exterior maintenance. (id:59911)
RE/MAX Escarpment Realty Inc.
668 Chelton Road
London, Ontario
READY TO MOVE IN -NEW CONSTRUCTION! introducing the Macallan design ! Ready to move bungalow with finished basement, With over 2400 sq ft of finished living space , this home offers 2+1 bedrooms and 3 baths backing onto green space. Ironclad Pricing Guarantee ensures you get: 9 main floor ceilings Ceramic tile in foyer, kitchen, finished laundry & baths Engineered hardwood floors throughout the great room Carpet in main floor bedroom, stairs to upper floors, upper areas, upper hallway(s), & bedrooms Hard surface kitchen countertops Laminate countertops in powder & bathrooms with tiled shower or 3/4 acrylic shower in each ensuite Paved driveway, Visit our Sales Office/Model Homes at 674 Chelton Rd for viewings Saturdays and Sundays from 12 PM to 4 PM , Wednesday 2PM TO 5 PM. This house is ready to move in. Pictures are of the model home. (id:59911)
RE/MAX Twin City Realty Inc.
2274 Southport Crescent
London, Ontario
READY TO MOVE IN - NEW CONSTRUCTION ! CATALINA functional design offering 1632 sq ft of living space. This impressive home features 3 bedrooms, 2.5 baths, ,1.5 car garage. Ironstone's Ironclad Pricing Guarantee ensures you get: 9 main floor ceilings Ceramic tile in foyer, kitchen, finished laundry & baths Engineered hardwood floors throughout the great room Carpet in main floor bedroom, stairs to upper floors, upper areas, upper hallway(s), & bedrooms Hard surface kitchen countertops Laminate countertops in powder & bathrooms with tiled shower or 3/4 acrylic shower in each ensuite Paved driveway Visit our Sales Office/Model Homes at 674 Chelton Rd for viewings Saturdays and Sundays from 12 PM to 4 PM, Wednesday 2-5 .. Pictures shown are of the model home. This house is ready to move in. (id:59911)
RE/MAX Twin City Realty Inc.
92 Aurora Street
Hamilton, Ontario
Attention investors, renovators, and first-time home buyers! This home is conveniently located near parks, schools, and St. Joseph’s Hospital, it’s a great opportunity in a fantastic location! This four-bedroom, one-bathroom home is full of potential and an affordable option in a growing neighbourhood. Whether you're looking for a place to make your own or an addition to your rental portfolio, this could be the perfect fit. Don’t be TOO LATE*! *REG TM. RSA. (id:59911)
RE/MAX Escarpment Realty Inc.
121 Sunflower Place
Welland, Ontario
Welcome to 121 Sunflower Pl in the town of Welland. This 3 bedroom, 2.5 bathroom end unit, with separate basement entrance freehold townhome is ready for your enjoyment. With over 1916 SQFT of finished floor space this home is located close to shopping schools and Niagara College Welland Campus. Offering an open concept main floor with 9ft high ceilings, a 2 pc bathroom, luxury upgraded eat in kitchen with sliders going onto the backyard and plenty of room for a family room. Upper floor hosts 3 bedrooms with the primary room having a walk in closet and 4 pc ensuite. An additional 4 pc bathroom is well suited for a growing family along with laundry faculties. A finished basement is ready for extra entertaining space with roughed in 3 pc bathroom (add your finishing touches) and lots of storage space. An extra-long driveway holds 2 cars in length and in addition to the attached garage space hosting 3 parking spots. Make this your next home. (id:59911)
Royal LePage Wolle Realty
4 Robert Speck Parkway
Mississauga, Ontario
Professional Office Space For Rent In The Prestigious Mississauga Executive Centre, Located In The Heart Of Square One. Join An Award-Winning Real Estate Office And Network With Over 80 Agents, Staff, And Other Professionals In A High-Exposure, Prime Location. Gross Rent Includes Parking, Boardroom Access, Reception Desk, Seating Area, And High-Speed Internet. Ideal For A Lawyer, Accountant, Mortgage Broker, Insurance Professional, Or Other Business Service Providers Looking For A Professional And Collaborative Environment. For Both Short-Term And Long-Term Lease. (id:54662)
Century 21 Best Sellers Ltd.
