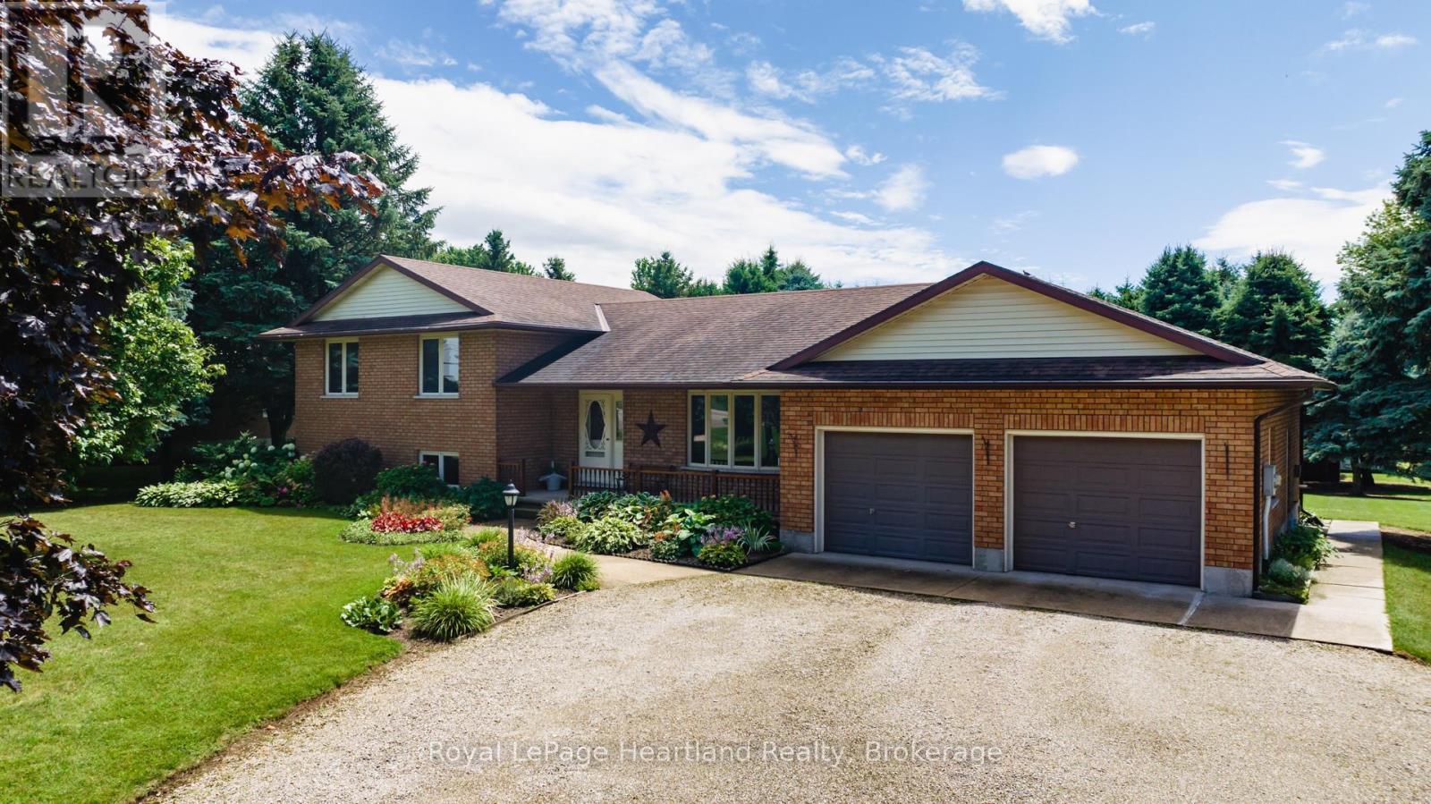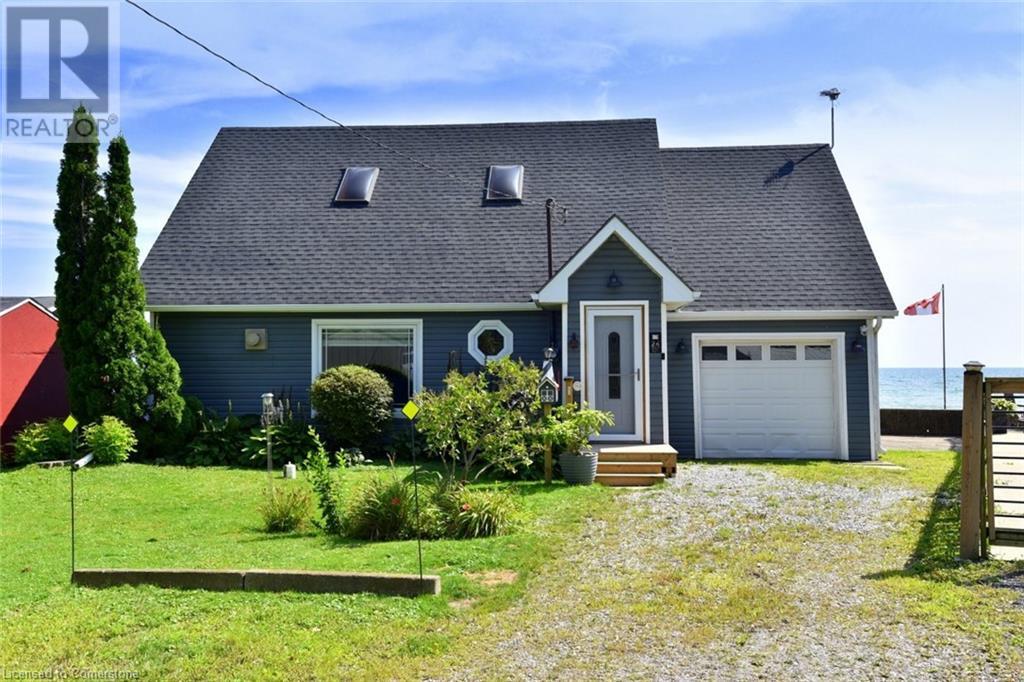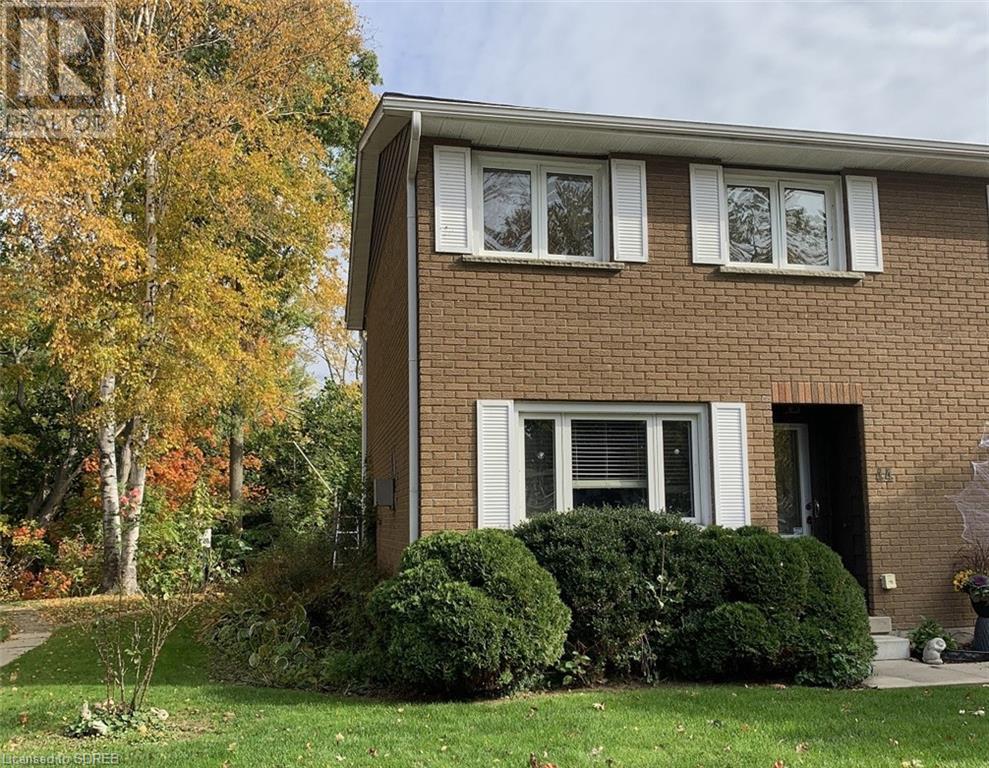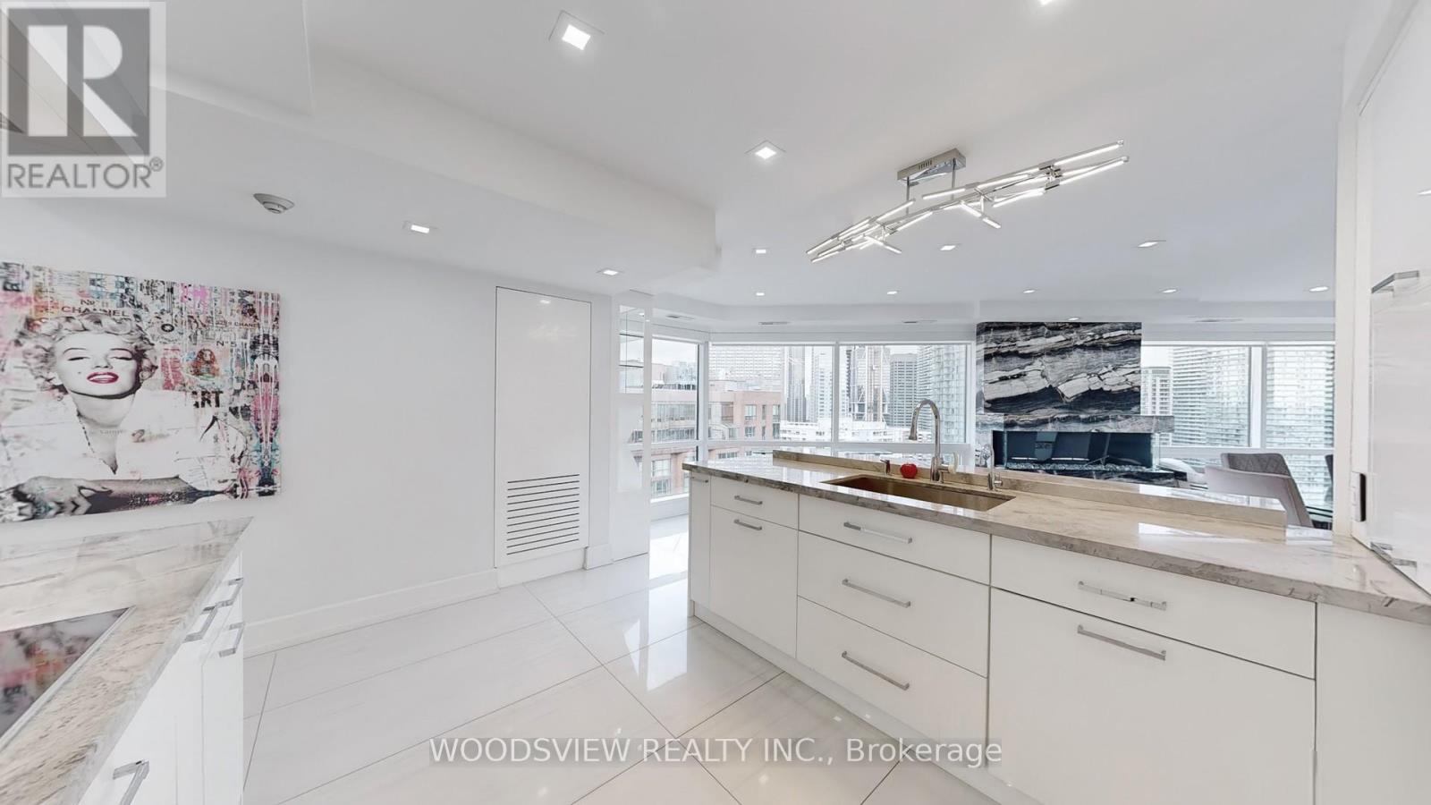7333 Line 34 Road
West Perth, Ontario
Welcome to your new home at this sprawling executive brick side-split, set on just over 2 acres in the charming village of St. Columban. From the moment you pull into the laneway, you'll be captivated by the home's curb appeal, where mature landscaping and towering trees enhance the natural beauty of the property. Offering over 2500 square feet of living space, is perfect for a growing family or a retired farmer seeking the serenity of country living with the privacy of expansive farmland views. The main floor is designed to accommodate everyone, featuring a bright and airy front living room, an oversized oak kitchen with a breakfast nook/island, and an eat-in area that overlooks the stunning backyard. The main floor also includes a convenient 3-piece bath and a laundry room just off the oversized 2-car garage. A few steps up to the upper level, you'll find 3 bdrms and a full bath complete with a soaker Jacuzzi tub. Need more space, head down to the family room, which features a cozy gas fireplace and an add'l bdrm. The oversized windows on this level create a light-filled atmosphere that doesn't feel like a typical basement. The basement offers an abundance of storage space. Step outside onto the new back deck, and you'll be amazed by the size of the backyard and the level of privacy it provides. For the hobbyist, the detached 24 x 30' steel shed with a cement floor and hydro ideal for a workshop or storage. This home is equipped with a generator, ensuring you're never left in the dark. If gardening is your passion, the back garden is ready for next year's planting season. Additionally, there's potential to sever off the back parcel/lot for extra income or to lease to a local farmer. Located within an easy commute to Stratford, Kitchener-Waterloo, and just a short drive to the beautiful shores of Lake Huron, this property offers the best of country living with the convenience of nearby amenities. (id:59911)
Royal LePage Heartland Realty
24 Winger Bay Lane
Selkirk, Ontario
Welcome to Lake Erie living at it's finest! This spacious waterfront four season gem has been meticulously maintained and updated, and offers spectacular open water views from almost every window. Gorgeous refinished wide plank pine floors welcome you into the open plan living space, and features a refreshed cottage casual galley style kitchen with new appliances and farmhouse sink, a great room with vaulted pine ceilings and propane fireplace, and a formal dining room with walkout to the new waterfront deck. The new three piece washroom with heated floors and laundry hook ups, and a bedroom complete the lower level. Upstairs is the generously sized primary bedroom overlooking the main floor with 3 piece ensuite featuring a jetted tub, and a walkout to a deck from which the views are unparalleled! It feels as though you are sitting on top of the water! The third large and bright bedroom features a cozy new electric fireplace, new carpeting and south and west facing windows. Updates include four new lower level windows, roll up storm shutters on south and west facing windows, high efficiency heat pump/cooling, new ceiling fans, new shed, new front entry and screen doors, propane furnace, new antenna for TV, security cameras and all new window coverings. With room for the entire family, and direct lake access, this one is truly the one you've been looking for. (id:59911)
Royal LePage Trius Realty Brokerage
N/a Concession 8, Part L
East Ferris, Ontario
Directions: Take Hwy 94 (Callander Bay Dr), go east along Lansdown St, take first right onto Eglinton Rd S, continue onto the gravel road (Eglington Rd S extension). Request Survey | 26.77 Acres zoned Rural (Rural and Residential Uses - See Photos) located just minutes east of sought after Callander. The East side of Eglington Rd S falls under East Ferris, the west side is Callander. Make note of the custom built homes nearing completion situated immediately across from the lot. Municipal water, above ground hydro, and natural gas services are present on both sides of the street. Possible uses include Residential Dwelling, Bed and Breakfast, Farm/ Hobby Farm, Group Home, Home Industry, Home Occupation, Parks and Playgrounds, Place of Religious Assembly, School, Second Unit and/ or Coach House, Short Term Rental, and Solar or Wind Farm. See attached Table 5A from applicable Zoning Bylaw. The Land is regulated by NBMCA (North Bay Mattawa Conservation Authority). Please review aerial photos or map before visiting site. (id:54662)
Royal LePage Connect Realty
52 Foxchase Avenue
Vaughan, Ontario
Welcome to this move in ready 3-bedroom, 3-bathroom townhouse in one of the Vaughan's most sought-after communities. This freshly painted home boasts a bright and spacious open-concept layout, perfect for modern living. The main floor features a seamless flow between the living, dining and kitchen areas, ideal for both everyday living and entertaining. Upstairs, you'll find three generously sized bedrooms, including a primary suite with an ensuite bathroom. The additional bedrooms offer sample space for family, guests, or a home office. Step outside to a spacious backyard, perfect for summer BBQ's, relaxation, or playtime with the kids. With the entire house available, you'll enjoy the convenience of ample storage, parking, and a well-maintained property in a fantastic location close to top-rated schools, shopping, dining, parks, and easy highway access. (id:54662)
Sutton Group Elite Realty Inc.
214 - 100 Observatory Lane
Richmond Hill, Ontario
Rare 3 bedroom + den, large open concept luxury Tridel Built, 2 parking spots, great location, very bright with 3 walk outs to balcony, 2 furnaces/2 air conditioners, newer bathrooms, engineered hardwood flooring, renovated kitchen with pantry, pot lights, pass-through and stainless steel appliances, large primary bedroom with walk-in closet & 3piece ensuite, walk in laundry/storage, well maintained building with wonderful amenities, treed view, beautiful manicured gardens. Steps to Yonge Street, shopping, transit, restaurants, city bus right to the front lobby. Truly pride of ownership. Pleasure to show. (id:54662)
Sutton Group-Admiral Realty Inc.
301 - 3950 14th Avenue
Markham, Ontario
OFFICE FOR LEASE 1500 SQ FEET! LOCATED AT Markham's Leading Businesses with This Professional Office, Located in a Prime Business Area in Markham, Well Planned Interior with Office Spaces, Conference Room, And Administration Area, And Break Area. Suits Almost All Professional Type Businesses or Can Be Used as a Shared Office Space! Lots Of Natural Light, Ample Parking, Centrally Located Close to Transit/Downtown Markham/ Hwy 407/404! Unit can be leased fully furnished*** (furniture for sale) SUBLEASE UNTIL JUNE 30 ,2027 (id:54662)
RE/MAX West Realty Inc.
907 - 10 Stonehill Court
Toronto, Ontario
Beautiful Condo In Prime Warden & Finch Location. Open Concept Living Dining Area. Spacious & Bright W/Large Open Balcony. 3 Spacious Bedrooms, 2 Washrooms. Low Maintenance Fee Includes Heat, Hydro, Water And Other Common Elements. Walking Distance To TTC, Mall, Restaurants, & Shopping. Minutes to401, 404 & Seneca College. (id:54662)
Save Max Bulls Realty
902 - 330 Mill Street S
Brampton, Ontario
Large one of a kind, two condo suites combined professionally boasting 2335 sq ft of open concept space. Features 3 large BR's plus space available for 4th BR. Large chef's kitchen/loads of cabinet & Counter space plus centre island. Entertainment sized living room with fire place, Persian type carpet & hardwood floors. Combined open concept dining room also has carpet & hardwood floors and fireplace. Floor to ceiling windows through out with unobstructed south east views. Two separated Bedroom. High security building 24 hr concierge plus security system. Four Owned parking spaces plus two lockers. Walk to Shopping, Transportation at the door. Walk to future Metro Links rail Station. Surrounded by conservation green spaces with walking trails. (id:54662)
RE/MAX Realty Services Inc.
226 - 3888 Duke Of York Boulevard
Mississauga, Ontario
Tridel's prestigious Ovation II building in the heart of Downtown Mississauga. This 2 bedroom 2 bathroom condo features 9 foot ceiling (most condo's in this building have 8 foot ceiling) and has rare 2 parking spots (tandem). Open concept living/dining and kitchen with kitchen Island with walk out to Balcony with great Court Yard and waterfall view. While bathrooms are in good shape, kitchen, flooring and painting need renovation. Renovate at your taste now, or live as it is and renovate later. Also there is a possibility to negotiate a new kitchen (cabinets and quartz counter top) to be included in the purchase price and installed before the closing. Condo is sold "AS IS". Walking distance to Square One, shops restaurants, schools, library and Kariya Park. Commuters dream with minutes to HWY 403 and Cooksville GO Train Station. One of the best Amenities in Mississauga with over 30,000 square feet of luxurious facilities including indoor swimming pool, theater, bowling alley, billiard, gym, sauna, grand party room, roof top terrace with garden, guest suites etc. (id:54662)
Royal LePage Terrequity Realty
2749 13th Line
Bradford West Gwillimbury, Ontario
Wow! Simply Sensational! Knock-Out Custom Built with Over 6500 SF of Living Space on 3 Levels, 6 Bedrooms, 0.7 AC 200 ft Frontage Nicely Landscaped Lot with Magnificent Backyard Oasis with Inviting Inground Saltwater Pool & Enticing Entertainment Area! Bring Your Business Home with Heated Shop and Parking for Over 20 Vehicles! Curb Appeal and Much More! Soaring 9-20 ft Ceilings! Hardwood Floors on 3 Levels - Smooth Ceilings - Open Concept Plan! Huge Gourmet Centre Island Kitchen with Custom Cabinetry and Top of the Line SS Appliances - Massive 2 storey Great Room Overlooking Pool with Walk-Out to 2000 SF Permacon Entertainment Area! Primary Bedroom on Ground Floor with Inviting Ensuite and Organized Walk-In! Baths to all 5 Above Grade Bedrooms! Second Floor Open Concept Sitting Area Overlooking Great Room! "Unfinished" 600 SF Bonus Room Over Garage! Bright Professionally Finished Lower Level Too! (id:54662)
The Lind Realty Team Inc.
44 Richardson Drive Unit# 11
Port Dover, Ontario
If Location Matters...Then You Need To See This Condo. End unit. Backing onto a Ravine. This 3 bedroom 2 bathroom home is part of a treed enclave with its very own play area that's perfect for a picnic with your kids or grandkids. Spacious Living room with a gas fireplace and triple wall unit. A patio door off of the dinette brings the outside in. The galley kitchen has been expanded with extra cabinets & counter as well as a double pantry. Over time the kitchen cabinets, bathroom and furnace have been renewed. Newer 20x11 deck. Now it's your turn, as the new owner to complete the updating and redecorate your way. Be sure to add this condo to your list of ones to see! (id:59911)
Coldwell Banker Momentum Realty Brokerage (Port Dover)
3004 - 1001 Bay Street
Toronto, Ontario
Location, Location, Location! Sophisticated, elegant, and captivating - this stunning condo is a true reflection of your individuality. Showcase your pride and live in a space that complements who you are. Step into a beautifully renovated condo designed with your exquisite taste in mind and no expense spared. Featuring a dream kitchen, an open-concept layout, and an Italian marble fireplace to cozy up beside. Floor-to-ceiling windows flood the space with natural light, offering breathtaking panoramic views of the city with east, north, and west exposures wake up to the sunrise and unwind with the sunset. The spacious bedroom is a standout feature, complete with a generous walk-in closet and a spa-like en-suite, creating a sanctuary you'll love returning to. Enjoy a lifestyle of luxury with world-class concierge service, a state-of-the-art fitness center, an indoor pool, and elegant lounge areas all designed to meet your everyday needs. (id:54662)
Woodsview Realty Inc.











