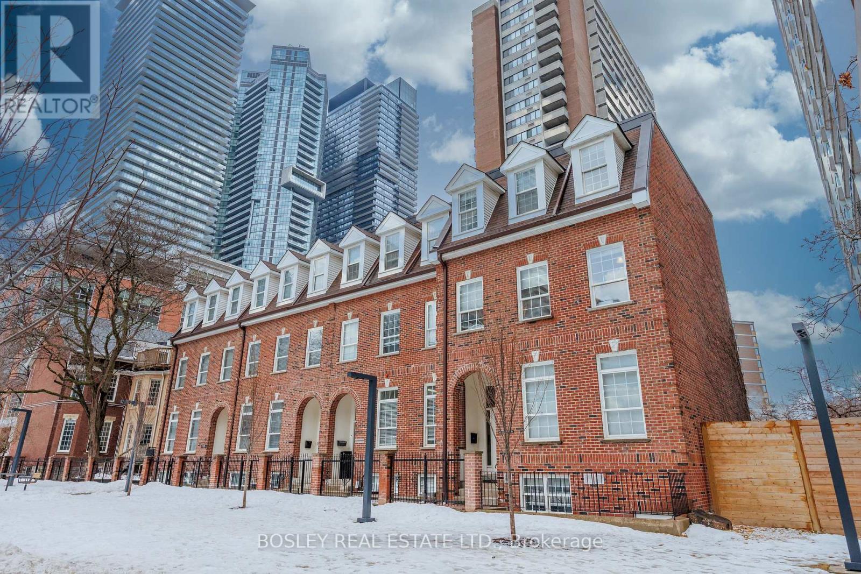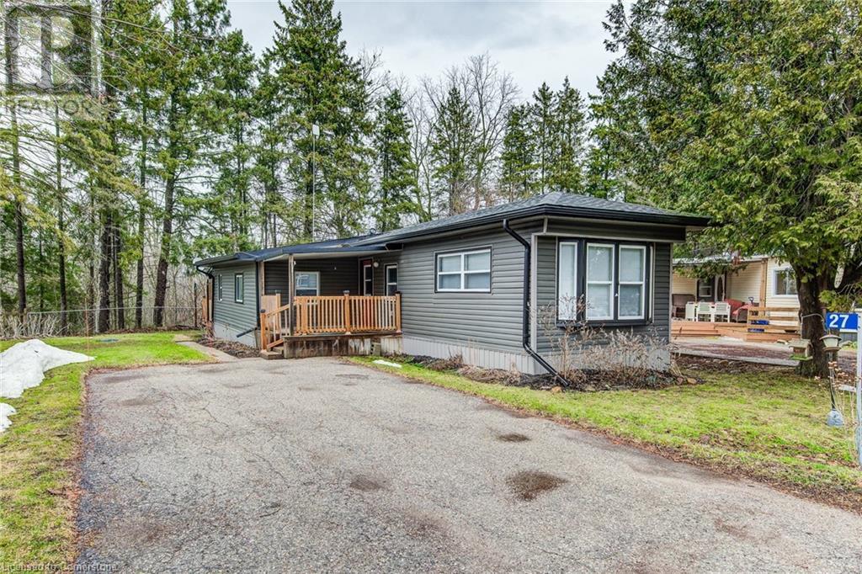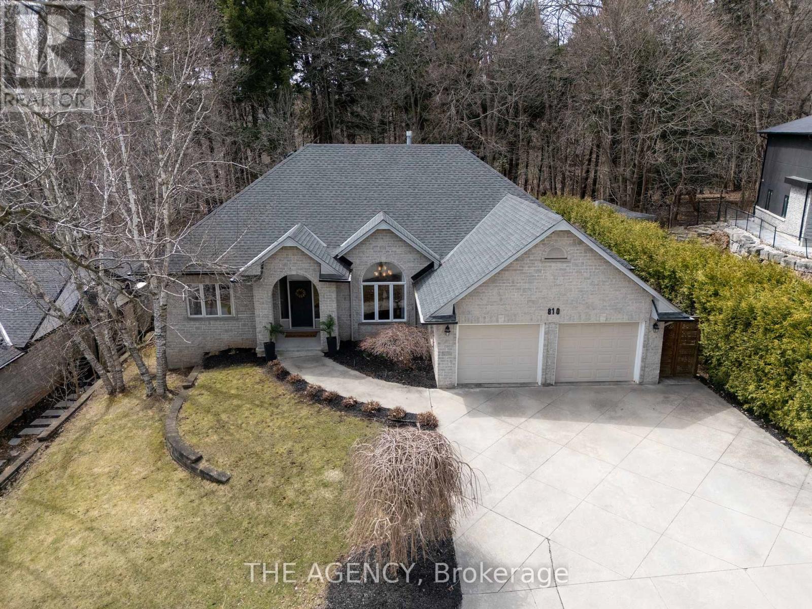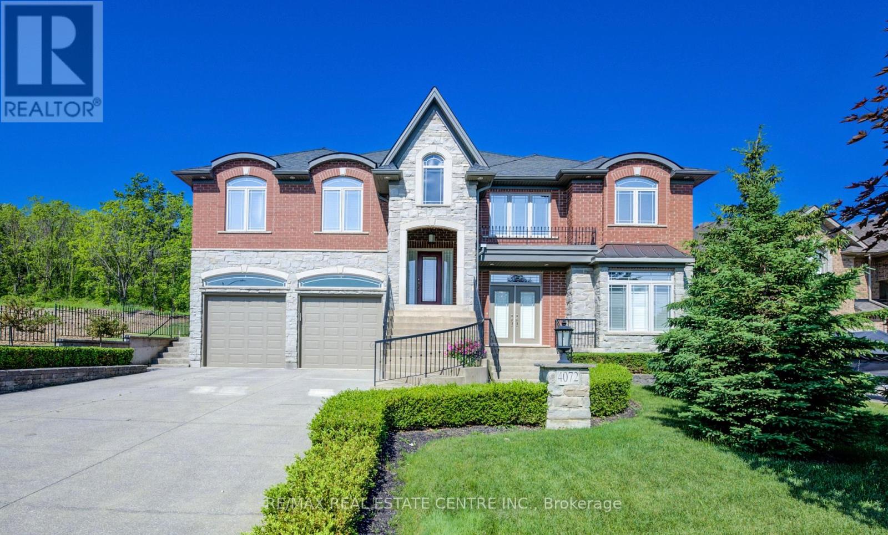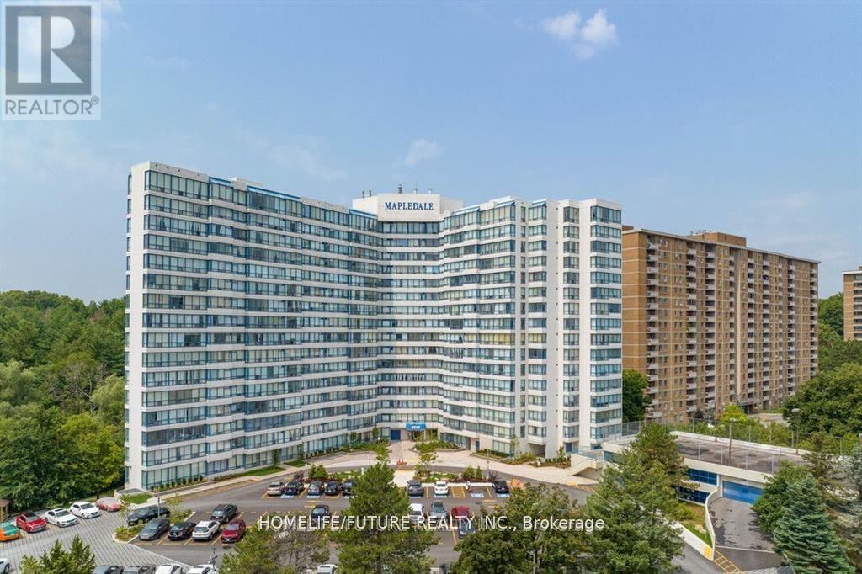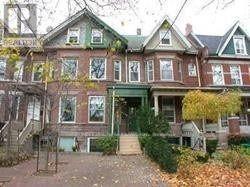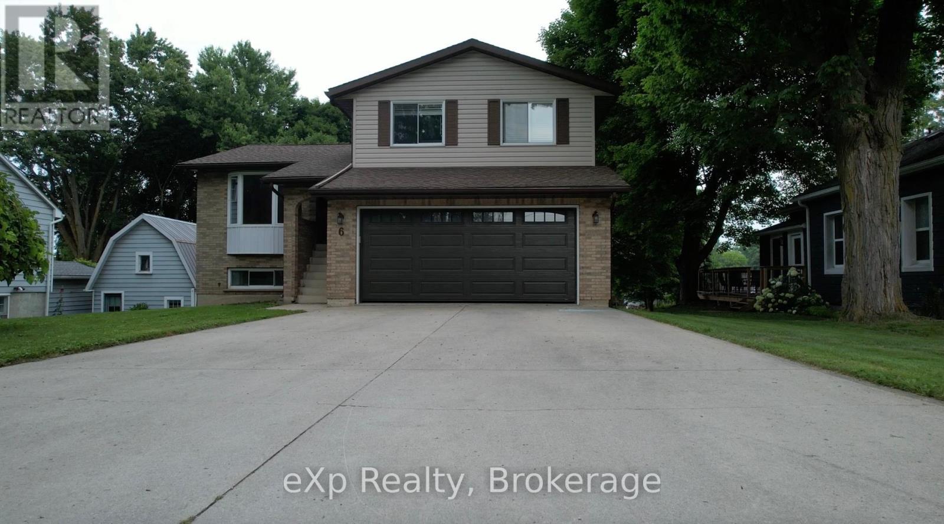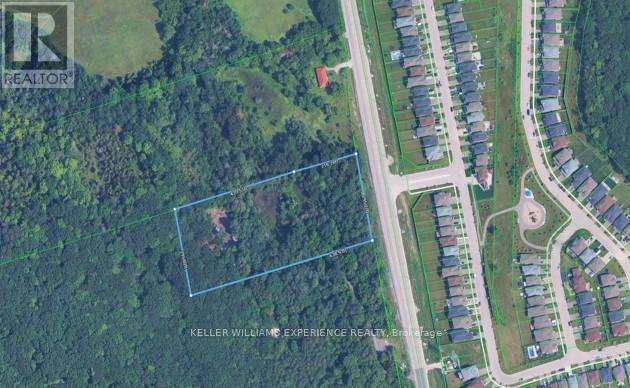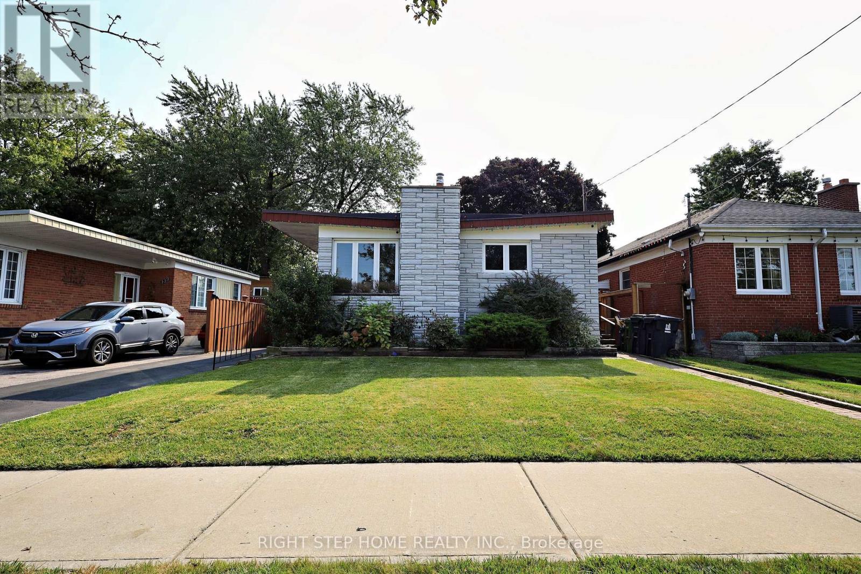201 - 342 Spadina Road W
Toronto, Ontario
Welcom to this remarkable spacious location nested in the Churchill Residence, a quiet low rise 20 suite condominium. The double entrance doors open to a Marble Foyer with a beautiful ceiling mirror leading to a one wall mirrored hallway that extends to a large Prime BdRm. large Den/home office with ensuite 3 PC Bathroom. The Den has a built-in Lacquer Painting with Granite top, large working space for computer, shelves & storage for Home Office supplies. Dan can be used as a 2nd bedroom with the addition of a sliding door ( has been removed ). The space with over 2000-2249 Sq.ft. also boasts as extra 200 Sq.ft. solarium ( enclosed balcony0. the large living room included a decorative fireplace. there is a 2PC powder room in the hallway. Hardwood flooring with a herringbone pattern accents the living room, dinning room, partial of hallway & Den. the hallway contains closet space & 2 separate shelved pantries. the full size ensuite laundry room has stacked washer/dryer, 2 shelves, sink & under sink storage. The kitchen comes with stainless steel refrigerator & built-in dishwasher, Double ovens, built-in cook-top stove, portable electric oven. Built-in electric light fixture. A breakfast area has a built-in wall shelved storage. This luxury unit features a high ceiling with crown moulding in the living room, Dinning room, Hallway, Den/home Office. There are custom design built-in drapes in prime bedroom, & partial drapes in dinning & living room. The floor plan is original, if you wish to change the large Den/ home office to a 2nd bedroom. This residence comes with 2 oversized adjacent underground parking spots & a large storage locker with some shelves. The property is steps away from St. Clair Ave. West shops, Loblaws, restaurants, TTC. The nearby Winston Churchill park has a large playground and 10 tennis courts, 4 Trails & other facilities. the area has 2 private schools, 7 Public schools, 5 Catholic schools. (id:59911)
The Agency
21 Isabella Street
Toronto, Ontario
Opportunity knocks on Isabella! A unique and rarely offered commercial condo perfect for a professional office, agency or flexible live/work space. This beautifully renovated property features an open-concept floor plan which features hardwood floors, high ceilings, plenty of natural light and nearly 2700sqft of total space across four floors. Full kitchen and bathroom on the lower level and additional powder room on the second floor. Ideally situated near Yonge & Bloor, this prime location overlooks Norman Jewison Park and is just steps from Green P parking, TTC, Yorkville, and more. Discover an incredible opportunity to elevate your business in a vibrant and highly desirable area! (id:59911)
Bosley Real Estate Ltd.
451 Masters Drive
Woodstock, Ontario
Discover unparalleled luxury with The Berkshire Model, crafted by Sally Creek Lifestyle Homes. Situated in the highly sought-after Sally Creek community in Woodstock, this stunning home combines timeless elegance with modern convenience. Its prime location offers easy access to amenities, with limited golf course view lots available—providing an exclusive living experience. This exquisite 4-bedroom, 3.5-bathroom home boasts exceptional features, including: 10' ceilings on the main level, complemented by 9' ceilings on the second and lower levels; Engineered hardwood flooring and upgraded ceramic tiles throughout; A custom kitchen with extended-height cabinets, sleek quartz countertops, soft close cabinetry, a walk-in pantry and servery, and ample space for hosting memorable gatherings; An oak staircase with wrought iron spindles, adding a touch of sophistication; Several walk-in closets for added convenience. Designed with care and attention to detail, the home includes upscale finishes such as quartz counters throughout and an elegant exterior featuring premium stone and brick accents. Nestled on a spacious lot backing onto a golf course. The home includes a 2-car garage and full customization options to make it uniquely yours. Elevate your lifestyle with this masterpiece at Masters Edge Executive Homes. Occupancy is available in 2025. Photos are of the upgraded Berkshire model home. (id:59911)
RE/MAX Escarpment Realty Inc.
316522 Highway 6 Highway
Chatsworth, Ontario
This 94.17-acre homestead is the perfect farm. With 53 acres of farmable land previously used for hay, it's ideal for various agricultural pursuits. Additionally, there are 30 acres of bushland. The property is zoned A1 (Agricultural) and EP, providing excellent opportunities for farming, livestock, or other agricultural activities. This versatile property offers endless possibilities for agricultural operations, business expansion, or personal enjoyment. A survey is available from 1990. The property also includes: 2 garages, an older barn great for livestock or kennel, Chicken coop, Hunting cabin, and A newly constructed 3,200 sq. ft. steel barn built in 2022 features two 10-foot-high sliding garage doors, dual entry points for easy access, internal concrete flooring, and a separate hydro meter. The 100 Amp service adds incredible value (water and hydro available). The 2 acres of land surrounding the barn are perfect for raising rabbits, chickens, sheep, and horses. Lastly, there is a charming 5-bedroom, 2-bathroom bungalow featuring a spacious living room, a dining room perfect for entertaining family and friends, and a well-sized kitchen. A beautiful large 20 x 10 covered back deck is perfect for watching the sunsets. Large windows throughout the main level flood the rooms with natural light and bring the beauty of nature indoors. The main level includes 3 bedrooms, a 4-piece bathroom with ample storage, and a washer/dryer hookup. The lower level is partly finished, offering 2 additional bedrooms, a 3-piece bathroom, and a large family room. This home needs a little TLC but offers everything you want and more! (id:59911)
Coldwell Banker Ronan Realty Brokerage
806201 Oxford Rd 29 Unit# 27
Innerkip, Ontario
Welcome to Maple Lake Park, a serene and tranquil retreat where you can enjoy the beauty of nature right in your own backyard. Behind this home lies a conservation area, ensuring no new neighbors will be added. Picture yourself unwinding on one of the two covered decks, perfect for reading or simply enjoying a peaceful hobby. With two, or possibly three, bedrooms and a spacious shed for extra storage, this home offers plenty of convenience. The park also features a building where residents can rent additional storage space if needed. The monthly fee covers water, snow removal, septic pumping, community lawn care, and taxes, providing you with a hassle-free living experience. (id:59911)
Shaw Realty Group Inc.
407 - 88 Gibson Street
North Dumfries, Ontario
Welcome to condo living in Ayr! This modern mid-rise condo development is perfect for first-time home buyers, those looking to downsize, or anyone seeking an excellent investment opportunity. This suite features 1 bed + 1 den, 1 bath, 885 sq ft of living space, and a private 84 sq ft balcony. The open-concept kitchen, living, and dining area is filled with natural light and boasts modern finishes throughout. The kitchen features updated shaker style cabinetry up to ceiling height, black hardware, black sink and faucet and recessed lighting. The primary bedroom includes a walk-in closet and convenient access to the 4-piece bathroom. Luxury vinyl plank flooring (carpet-free), granite countertops in the kitchen and bath, stainless steel appliances, and in-suite laundry add to the appeal. The building features a secure entrance with an intercom system for added peace of mind. Residents can enjoy an amenity room on the 1st level, complete with a kitchenette and washroom access. One parking space is included. Located at the end of Gibson Street in downtown Ayr, Piper's Grove is conveniently located close to parks and walking trails and is just a short drive to Cambridge, Kitchener, Paris, Brantford, and Woodstock. Piper's Grove offers a blend of modern luxury and a welcoming community! (id:59911)
RE/MAX Twin City Realty Inc.
810 Belhaven Crescent
Burlington, Ontario
Tucked away on a quiet cul-de-sac just steps from the lake, this elegant and welcoming 4-bedroom, 3-bathroom custom-built stone bungalow backs onto a lush, private ravine and sits on beautifully manicured grounds. With 10-foot ceilings and nearly 4,300 sq. ft. of finished living space and timeless neutral color palette, this home offers a spacious open-concept layout with just enough privacy between rooms with its wide doorways leading to them. Quality finishes include hardwood flooring, crown moulding, pot lights, stylish new fixtures, and completely renovated bathrooms with solar-powered skylights with the master featuring radiant heated floors. The gourmet eat-in kitchen is a chefs dream, showcasing a large island, soft-close cabinetry, quartz countertops, a designer tile backsplash, and premium Wolf and Miele stainless steel appliances. The primary suite boasts custom-fitted wardrobes and a luxurious, newly renovated 5-piece ensuite with a double vanity, glass-enclosed shower, and a deep standalone soaker tub. The inviting living room features a gas fireplace and a striking Palladian window with views of the heated inground pool and ravine. A formal dining room with a 9-point chandelier and crown moulding, a cozy family room with custom built-ins and French doors, a second main-floor bedroom, a 3-piece bath, and a laundry room with garage access complete the main level. The fully finished lower level offers a spacious recreation room, games and fitness areas, two additional bedrooms, a 3-piece bath, and three impressive storage rooms. Outside, enjoy the private, fully fenced backyard with a raised deck and new motorized awning. Additional features include central vacuum, central air, a new air purifier, and an irrigation system. Perfectly located near Burlington Golf & Country Club, scenic bayside trails, LaSalle Park, and Marina. This home offers luxurious living in one of Burlingtons most desirable settings. You don't want to miss this one! (id:59911)
The Agency
65 - 2 Clay Brick Court
Brampton, Ontario
An Absolute Gem For The First Time Buyer's. Low Maintenance 3 Bedroom Townhome with Income Potential From the Lower Level. High Demand Location In the Heart of Brampton, Walking Distance to Walmart & Brampton Transit. This Stunning Townhome is Very Well Kept and Comes With W/O Basement Backing on to True Ravine and Breathtaking Views. Excellent Layout With Separate Living, Dining & Family Room. Upgraded Kitchen With Extended Quartz Countertop, Backsplash & S/S Appliances. Laminate Flooring On Main & Upper Level. Pot lights & California Shutters. 3 Generous Size Bedrooms. Primary Bedroom with Large W/I Closet and Large Windows. Finished Walk-out Basement With a Full Bathroom, Small Kitchenette & Refrigerator. Potential Income from Basement. Separate Entrance From Garage To Basement. Close to Schools, Hwy 410 & Other Amenities. (id:59911)
Save Max Supreme Real Estate Inc.
3 - 17 South Kingsway Road
Toronto, Ontario
Experience the best of city living in this bright and spacious 2-bedroom apartment, located in the highly sought-after and safe Swansea neighbourhood, right next to High Park. This beautiful unit features a private entrance, is carpet-free throughout, and offers full-size windows that fill the space with natural light. Enjoy the convenience of being just steps away from Lake Ontario, the Humber River trails, and the vibrant Bloor West Village, known for its cafes, restaurants, shops, and gyms. Excellent transit options with a TTC bus stop nearby, close proximity to the subway, and just a 10-minute drive to downtown Toronto. The unit includes a modern kitchen, combined living and dining area, 1 parking space, shared coin laundry, and access to a BBQ area in the shared backyard. All utilities included except hydro. Photos were taken before current tenant moved in. Measurements to be verified by the tenant or the tenant's agent* (id:59911)
Right At Home Realty
485 Davisville Avenue
Toronto, Ontario
Welcome to this spectacular, sun-drenched custom-built executive home, perfectly situated just steps from the vibrant energy of Bayview Avenue. Thoughtfully designed with both elegance and comfort in mind, this stunning residence offers an expansive open-concept layout that seamlessly blends refined living with modern convenience. At the heart of the home is a chef-inspired eat-in kitchen, complete with stainless steel appliances, granite countertops, a stylish backsplash, and a generous centre island ideal for gatherings and everyday living. The main floor impresses with sophisticated cornice mouldings, a sleek 3-sided fireplace, and a beautifully appointed family room that offers a warm and inviting space to relax or entertain. Walk out to a private custom deck and your very own pickleball/basketball court your personal oasis for both relaxation and recreation. Upstairs, escape to the luxurious primary suite featuring a serene 4-piece ensuite with a jacuzzi tub your own spa-like sanctuary. Natural light floods the upper level thanks to two skylights and large windows, and the convenience of second-floor laundry adds to the thoughtful design. The fully finished lower level offers endless flexibility with a dedicated home office and a fully equipped gym perfect for today's work-from-home lifestyle. Located in the coveted Maurice Cody School district, this home also offers legal front pad parking and is nestled in one of Torontos most sought-after family-friendly neighbourhoods. Enjoy the best of urban living with easy access to parks, top-rated schools, transit, boutique shopping, and some of the city's finest dining all just moments from your door. This is not just a home it's a lifestyle. (id:59911)
RE/MAX Hallmark Realty Ltd.
4072 Highland Park Drive
Lincoln, Ontario
AN EXQUISITE BUILDERS OWN HOME | A TRULY ONE-OF-A-KIND MASTERPIECE. Designed with Meticulous Attention to Detail, Built to the Highest Standards, this Distinguished Raised Bungalow offers an Impressive 5,500sqft of Living Space. Essentially 2 Bungalows in 1. Separate Above-Grade Entrances, Ideal for Multigenerational, In-Law Suite, or a Substantial Single-Family Home. Nestled into the Escarpment on a Serene 1/3-Acre Ravine Lot (68x250). No Expense Spared in its Construction, from the Timeless Brick & Stone Exterior to the Custom-Built Dream Kitchen with Dining Area, a Large Center Island & Walk-In Pantry plus Separate Formal Dining. The Main Level (3,000 sqft) Features 9ft Ceilings, 3 Bedrooms & 2 Full Baths, including a Luxurious Primary Suite with Vaulted Ceiling, Juliette Balcony & Opulent 6-Piece Ensuite with Heated Floors & a Large Glass Shower. The Ground Level (2,500 sqft) Features 9ft Ceilings, Private Entrance, Full-Sized Windows, a Second Primary Suite with an Ensuite, a Roughed-In Kitchen, an Option for Separate Laundry & the Flexibility to Create Additional Rooms. Sophisticated Details Include: Transom Windows, California Shutters & Hunter Douglas Blinds, Rounded-Edges, Upgraded Trim, Casings & Decorative Crown Moulding, Maple Hardwood Floors, Covered Stamped Concrete Patio, Built-In Speakers throughout both Levels & Outside, Professional Landscaping with Sprinkler System & Potential for an Elevator. The Property also Features a Double Garage and an Accommodating Double Driveway. Set in a Desirable Family Neighbourhood, Conveniently Located near Schools, Parks and the Bruce Trail. In the heart of the Niagara Wine Route, a haven for Orchards, Vineyards & Wineries offering Cultivated Dining Experiences. A Picturesque & Quaint Downtown with Shops, Markets & Restaurants in Century Old Brick Buildings. Easily Accessible from the QEW. Minutes to World Class Golf Courses. Offering Elegance, Comfort & Endless Possibilities. Its Not Just a Home its a Lifestyle. (id:59911)
RE/MAX Real Estate Centre Inc.
1102 - 3050 Ellesmere Road
Toronto, Ontario
Welcome To This Beautifully Updated 2-Bedroom, 2-Bathroom Condo That Combines Modern Style. The Spacious Living Area Is Filled With Natural Light Thanks To Large Windows That Offer Stunning Ravine Views All Utilities Included In The Maintenance Fee. Close To Scarborough Uoft, Centennial College, Public Transit, Shopping, Hospital, Pan Am Aquatic Sports Centre, Hwy 401,And Restaurants. Amenities Includes: 24hr Security, Pool, Sauna, Gym, And Lots Of Visitor Parking. (id:59911)
Homelife/future Realty Inc.
Upper - 97 Brunswick Avenue
Toronto, Ontario
Spectacular Upper Level Two Storey Unit With Three Bedrooms And Two Bathrooms. Located In A Historic Annex Duplex. Renovated Designer Bathroom. Newer Custom Kitchen With Marble Counter Tops And Breakfast Bar. Hardwood Floors, Two Skylights, Ensuite Laundry And 1 Car Parking. Minutes to College street, TTC and Kensington Market. walking distance to University of Toronto. (id:59911)
Forest Hill Real Estate Inc.
Lower - 97 Brunswick Avenue
Toronto, Ontario
1 Bedroom With Private Entrance In A Beautiful Victorian At College And Brunswick. Renovated, Designer White Painted Brick Throughout, Renovated Kitchen, Private Ensuite Laundry, Newer Carpet And High Ceilings. Steps To TTC. Close Proximity To U Of T And The Hospital District. Quiet Residential Street With Park Across TheStreet. Minutes To The Shops Of College St And Kensington Market. (id:59911)
Forest Hill Real Estate Inc.
1504 - 889 Bay Street
Toronto, Ontario
The Prestigious Opera Place. Large Spacious Corner Unit. This Well Maintained Split Two Bedroom Plan Has Laminate Floors And Kitchen With Stainless Steel Appliances. The Building Has A Gym, Well Maintained Building + First Class 24 Hr Concierge, And Plenty Of Visitor Parking. Living In Close Proximity To The Subway, Ymca, University Of Toronto And Ryerson, City Hall & All In The Heart Of The City. Enjoy The Shopping And Nightlife At Bloor/Yorkville And The Easton Centre. All Utilities Are Included In The Rent. (id:59911)
First Class Realty Inc.
4 Rankin Court
Brampton, Ontario
Amazing Location: Vales of Castlemore Community! All inclusive Upgraded Large Open Concept 1 bedroom Walk Out Unit with a Private Large Ravine Lot. Lots Of Natural Light to enjoy And Shared Access To A Beautiful Backyard !Private Entrance From Backyard !Perfect for Single Person or a Couple Its the Country cottage feeling in the City! Personal Laundry 2024 Washer & Dryer with sink, Modern Washroom with 1 Parking spot on driveway. Partially finished. (id:59911)
Ipro Realty Ltd.
Garden Suite - 839 Gladstone Avenue
Toronto, Ontario
Welcome to your new Garden house at 839 Gladstone Ave, a beautifully designed home nestled in the heart of one Toronto's vibrant neighborhoods. This spacious two-level residence features 2 bedrooms, 2 bathrooms, and 1,280 square feet of modern living space. With laminate flooring throughout, generous closet space, the convenience of in-unit laundry and multiple skylights, this home offers both comfort and functionality. The open-concept main floor includes heated polished concrete flooring, the foyer, kitchen, and combined living and dining areas perfect for daily living or entertaining guests. The modern kitchen is outfitted with stainless steel appliances, and a center island. Upstairs, you'll find all two bedrooms, including a full modern bathroom, laundry, skylights and laminate flooring. Fenced-in private outdoor space. Located in one of the city's most sought-after neighborhoods, this home offers easy access to boutique shops, trendy cafes, diverse dining options, and a variety of grocery stores and specialty markets. With excellent public transit nearby including the TTC subway and Bloor GO Station commuting is a breeze. You're also close to popular local attractions such as High Park and Dufferin Mall. Must be seen!! Utilities Included. Landscaping to be completed. (id:59911)
Forest Hill Real Estate Inc.
6 Bill Street
Brockton, Ontario
This wonderful side split family home, offering four bedrooms and 2 full baths, sits on a 237' deep lot on a quiet dead end street in a great area of beautiful Walkerton. Walking through the front door you will be greeted with a bright & spacious living space, which has been newly opened up and features a great kitchen area with island and dining room space, and a generous sized living room with views front to back. The lower level features a large rec room offering all the space you could need for a theatre room or games room and also offers the fourth bedroom, that is currently set up as a home gym, and could also be used as a great home office. The ground level is where you will find the entry from the nice sized garage, the newly renovated full bath and laundry, as well as a great family room with walk out to the multi-tiered deck with pool and hot tub. With a lot this size and all the family and entertaining space you could need - both inside and out - this property is definitely worth setting up a viewing today! (id:59911)
Exp Realty
8294 County Rd 27
Essa, Ontario
Discover the perfect canvas for your dream home on this beautifully treed 4+ acre property situated on the outskirts of Barrie. Surrounded by nature, this stunning lot features a spring-fed pond, offering a peaceful and picturesque setting.The property boasts two cleared sections, providing excellent potential for building sites, outdoor recreation, or future landscaping projects.Conveniently located near South End Barrie, this lot offers easy access to shopping, grocery stores, and other essential amenitiescombining tranquil country living with city conveniences. All visits must be booked through your agent and accompanied at all times. The owner will be present for all showings. (id:59911)
Keller Williams Experience Realty
137 Benleigh Drive
Toronto, Ontario
Absolutely Amazingly location, close to all amenities. Bright & Spacious with Newly Upgraded BUNGLAW. Welcome to your dream home! This fully renovated, oversized bungalow boasts 2022 improvements, KEY FEATURES : * 4 spacious bedrooms * Separate entrance to a beautifully finished basement with 3 additional bedrooms and 2 full washrooms, * perfect for rental income or hosting guests. The entire house including new appliances, a fresh roof, and upgraded windows, ensuring a move-in-ready condition. The large, inviting entrance provides ample space and a warm welcome for you and your guests. Conveniently located near TTC, major highways, and within walking distance to all your shopping needs, this exceptional property offers both comfort and convenience. Don't miss out & schedule your viewing today! (id:59911)
Right Step Home Realty Inc.
63 Forrest Avenue E
New Hamburg, Ontario
Welcome to 63 Forrest Avenue, New Hamburg – Where Comfort Meets Charm. Just beyond the hustle and bustle of Kitchener-Waterloo lies the peaceful community of New Hamburg. With the scenic Nith River winding through town, it’s the kind of place where life slows down—and 63 Forrest Avenue fits right in. Offered for the first time in 10 years, this beautifully maintained 3-bedroom, 4-bathroom semi-detached home offers a thoughtful layout, modern upgrades, and a warm, welcoming atmosphere. The spacious primary suite features its own private ensuite, offering a quiet retreat at the end of the day. Recent updates include, 2019: Main floor bathroom refresh, 2020: New side fence and gate for added privacy, 2022: Professionally finished basement with Drycore subfloor, new washer & dryer, and an owned water softener. Basement stairs re-carpeted, 2024: Fresh paint on main and upper floors, plus new carpet on stairs and upper level. Properties like this move fast, book your private showing now to see this Beautiful Home in person. (id:59911)
Trilliumwest Real Estate Brokerage
107 Garth Massey Drive
Cambridge, Ontario
Location, Location! Perfectly positioned on one of the largest lots in the subdivision, this beautifully maintained home offers the ideal blend of comfort, style, and unbeatable convenience. Directly across from a scenic park and playground, you’ll enjoy picturesque views and a vibrant, community-focused atmosphere right at your doorstep. From the moment you arrive, the home’s impressive curb appeal, mature landscaping, and welcoming setting make a lasting impression. Inside, natural light pours through large windows, highlighting the open-concept layout and creating a warm, airy feel throughout. A 2 piece bathroom on the main floor, plus the generous great room is a true centerpiece—complete with gleaming hardwood floors, a cozy gas fireplace, and a built-in media niche—designed for relaxed living and easy entertaining. The modern kitchen shines with updated countertops, crisp white cabinetry, and ample prep space—perfect for everything from weekday meals to weekend gatherings. With 4 generously sized bedrooms and 2 full bathrooms upstairs, including a tranquil primary suite with a private 4-piece ensuite, there’s plenty of room to grow and thrive. The fully finished basement, equipped with a 2 piece bathroom, adds even more functional living space, ideal for a home office, kids' play area, or dedicated homework zone—perfect for remote learning or quiet study time. Just minutes from Highway 401, this location is a commuter’s dream—offering quick access to shopping, schools, and essential amenities. Whether you're upsizing or putting down roots, this exceptional property delivers the lifestyle you've been searching for—right where you want to be. (id:59911)
RE/MAX Real Estate Centre Inc.
2701 - 159 Wellesley Street E
Toronto, Ontario
Enjoy Luxurious Large 1+1 Bedroom With 4Pc Bathrm , Den Could Be 2nd Bedroom, Facing North Unit 159SW Condo In The Heart Of Down town!(631Sq.Ft+Balcony), Unobstructed View With Balcony, 9 Ft Ceiling, Floor-To-Ceiling Windows W/Natural Light, Laminate Flooring, Quartz Counters, Stainless Appliance, W/O To Balcony From Living W/ Unobstructed Views, 1.5 Km To UFT(St.George Campus),2 Km To Ryerson University ,Ted Rogers Management, Walk To 2 Subway Lines Yonge/Wellesley & Bloor/Sherbourne.24-Hour Concierge, Bicycle Room, Pet Wash Station, Amazing Condo Amenities Indoor Fitness Studio W/Yoga Room & Zen Inspired! Prime Location, School, Transport/Subway, Restaurants, Shopping, Entertainment. (id:59911)
Real Home Canada Realty Inc.
1308 - 30 Tretti Way
Toronto, Ontario
Rare opportunity to Lease this Beautiful 2 Bed, 2 Bath Suite at Tretti Condos In Clanton Park. Prime Location At Wilson Ave & Tippett Road. Central Location! Second bedroom is small in size can fit a smaller bed could be used as an office 500 Metres To Wilson Subway Station. Minutes Away From Hwy 401, Shops, Restaurants, And Much More! Less Than 10 Minute Drive to Yorkdale Shopping Centre. Surrounded By An Abundance Of Green Space, Including A Central Park. West Facing Unit. (id:59911)
Property.ca Inc.

