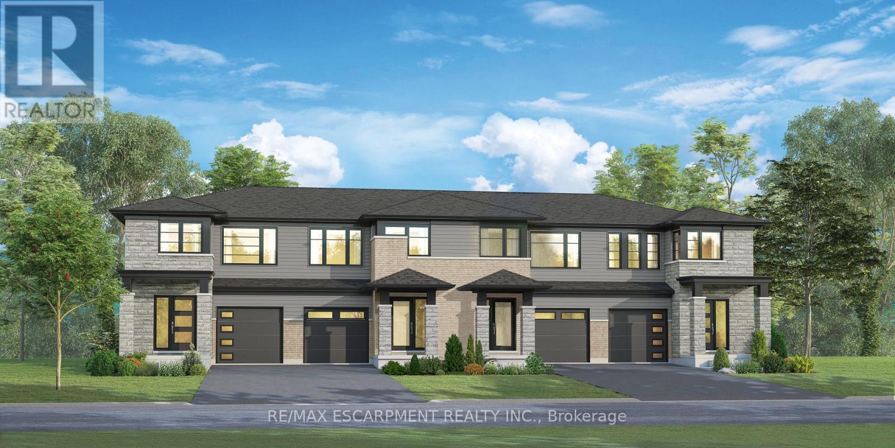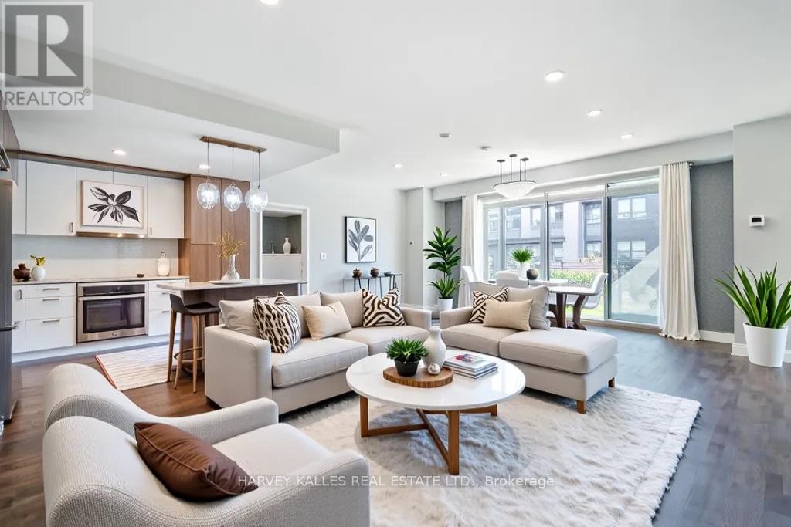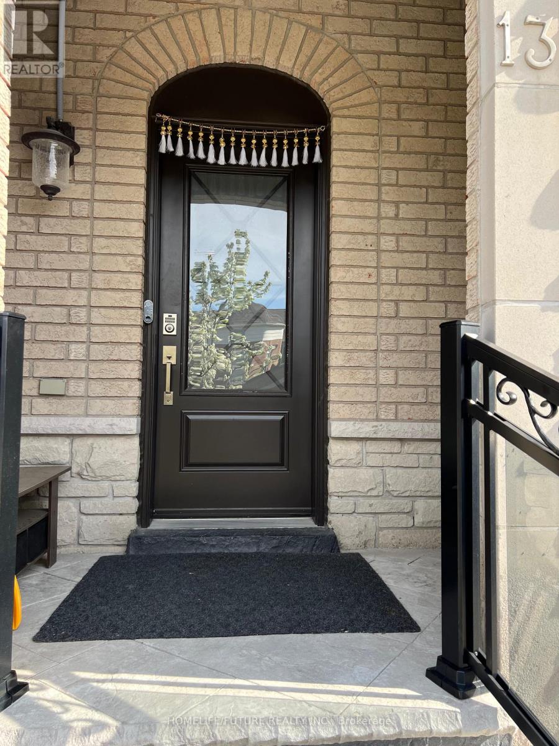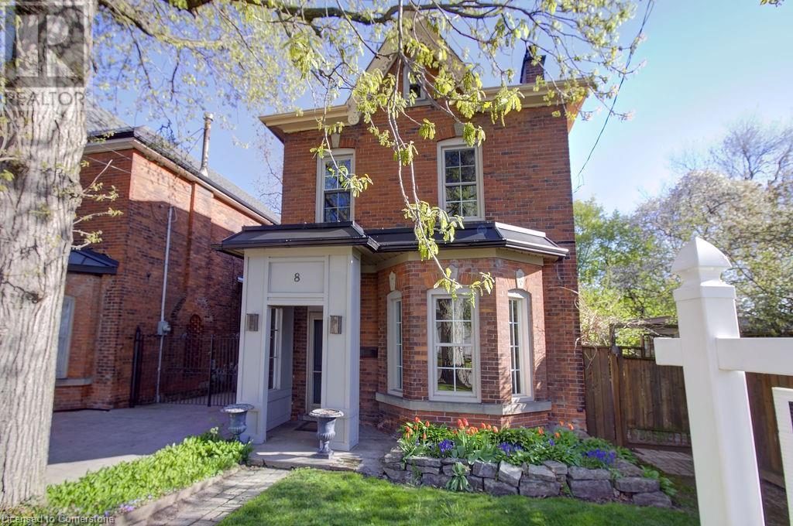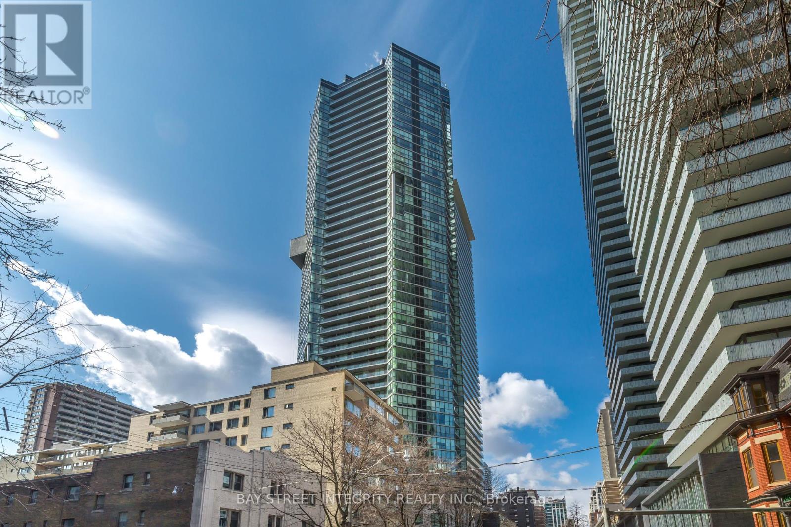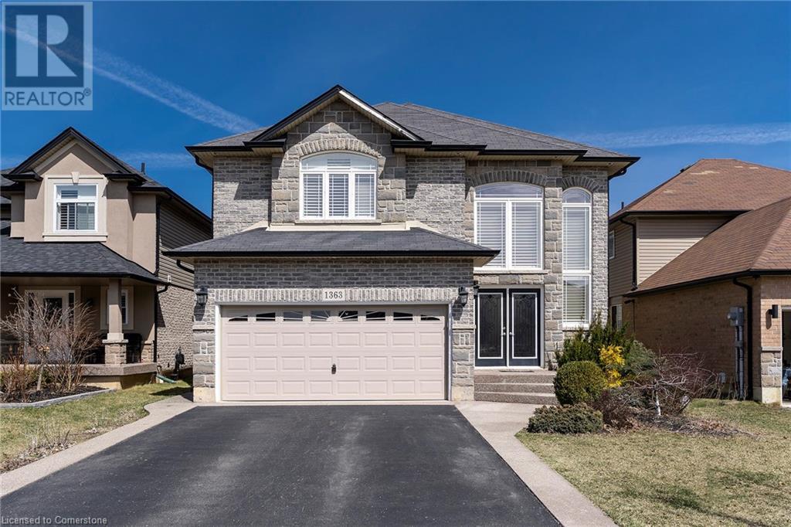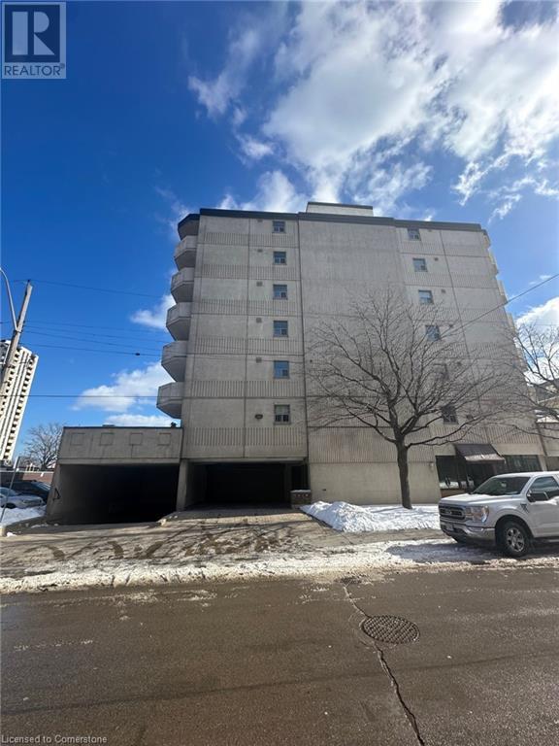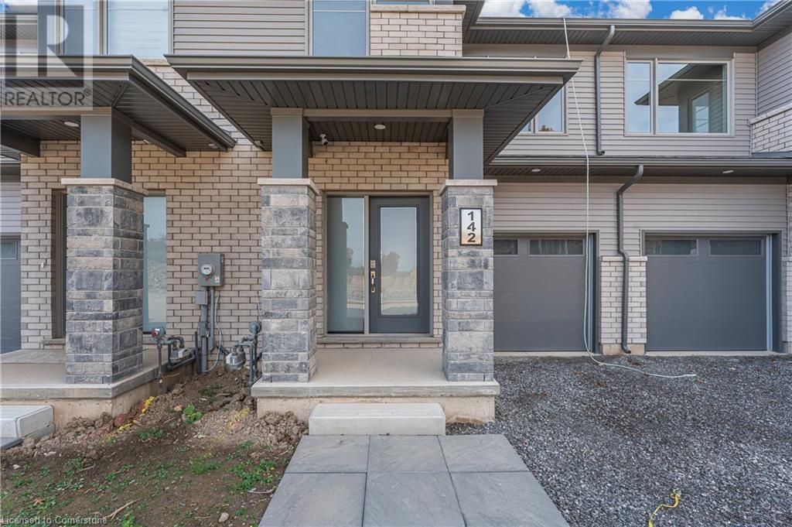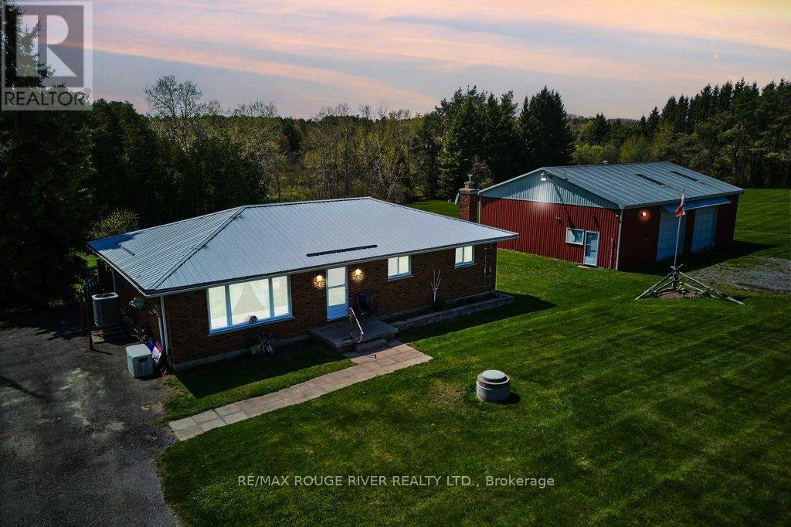23 - 529 Elm Street
Port Colborne, Ontario
Receive the 4th month FREE and a $100 laundry card with a signed lease! Live in this 2 bedroom suite on the upper most level of three storey walk up. Highlights include: fridge, stove, laminate counter tops, ceiling height kitchen cabinets, ample storage space, and balcony. On-site card laundry. Parking available for additional $25 per month. No elevator. Imagine living in this quaint town 30 minutes from Niagara Falls and 20 minutes from St. Catharines. Spend your free time visiting the beaches, trail walking, shopping on Main St by the Port, farmers market and more!! ELECTRICITY COST IS EXTRA. (id:59911)
Exp Realty
142 Willson Drive
Thorold, Ontario
Discover modern living in this newly constructed 3-bedroom, 3-bathroom townhouse in the Fieldstone development. Offering 1,383 square feet of thoughtfully designed space, this home combines style and functionality. The main living area boasts upgraded vinyl plank flooring, creating a sleek and inviting atmosphere. The kitchen features premium upgrades, including a water line to the fridge and a stylish backsplash, perfect for cooking and entertaining. The basement walkout provides easy access to the backyard, extending your living space outdoors. Additional highlights include a garage with inside entry, a remote door opener, and convenient keypad access. Situated in a growing community, this home is ready for you to move in, with closing available in as little as 30 days. Don't miss your chance to own this stunning property! (id:59911)
RE/MAX Escarpment Realty Inc.
366 - 1575 Lakeshore Road W
Mississauga, Ontario
One of The Largest 2 Bedroom + Den (or third bedroom) & 3 Bathroom Floor Plans In The Highly Sought After And Perfectly Landscaped, Craftsman Building. The Laurent Model Feels Just Like A Large Bungalow! Located In Desirable Clarkson Village, This Beautiful Condo Offers 1490 Sq ft of interior living Space With A Huge Extended Balcony Adding Hundreds More Square Footage to Enjoy. Boasting An Open Concept Floor Plan, 9 Ft. Ceilings And Gorgeous Brown Hardwood Floors Throughout. It Also Has A Gourmet Kitchen With Beautiful Mill work Featuring Built-In Stainless Steel Appliances, A Large Centre Island, And A Stunning Back splash. Walk Out To The Balcony From The Spacious Living Room Combined With The Dining Room, It Is The Perfect Place to Host Dinners And Entertain. The Large Sized Primary Bedroom Has A 5 Piece En-suite And Double Closets. The Second Bedroom Has A 4 Piece En-suite And Also Walks-Out To the Oversized Wrap Around Balcony! Across The Hall Is A Large Den Which Can Be Used As 3rd Bedroom, Family Room Or A Great Office Space. This Unit Also Comes With One Good Sized Locker And One Parking Spot! Finally, This Building Also Has Many Luxurious Amenities' Including A 24 Hour Concierge, Party Room with a BBQ, Kitchen and Bar, Exercise Yoga room, Fully Equipped Gym, Games Room, Rooftop Kitchen/Dining Room, Pet Spa, Roof Top Oasis With BBQs , Dining Tables, Comfy Patio Furniture, Gorgeous Flowers & Greenery. Don't Miss The Opportunity to Live In One of The Best Condos in the GTA. Furniture in unit photos is virtually staged. (id:59911)
Harvey Kalles Real Estate Ltd.
13 Quietbrook Crescent
Toronto, Ontario
Beautiful Detached 2 Storey 4 Bedroom House For Sale In Rouge E11 Area. Close To Markham And Steeles. Finished Basement With Separate Entrance. Open Concept Living And Dining, Hardwood Throughout, Maple Kitchen Cabinets, Mosaic Backsplash, W/O To Landscaped Backyard, Cedar Deck, And Patio, Ravine Lot, Central Vacuum, Custom Made California Blinds, Oak Staircase, Interlocking Driveway Can Park 3 Cars, Pot Lights, Inside & Out, Upstairs And Basement Rented Separately, Receiving Close To $5000.00 Rental Income. Great Opportunity For Investors, Tenant Will Move If The Buyer Request Vacant Possession As Well. (id:59911)
Homelife/future Realty Inc.
74 Dooley Crescent
Ajax, Ontario
*Virtual Tour* Welcome To 74 Dooley Cres! A 4 Bdrm, 4 Bthrm Home, Perfectly Nestled In The Highly Sought-After Northwest Ajax Neighborhood. Experience Unparalleled Comfort & Modern Living In This Distinguished Home That Effortlessly Combines Style & Functionality. Enter Into The Open Concept Living Rm W/ A Bay Window & B/I Seating Below. This Enchanting Spot Provides A Perfect Place To Unwind W/ A Book, Sip On A Cup Of Tea, Or Simply Enjoy The Serene Views Outside. The Family Centered Kitchen Has An Open-Concept Design, Which Allows For Effortless Flow Between The Kitchen & Adjoining Living Areas, Making It Perfect For Both Everyday Living & Entertaining. The Primary Bdrm Includes A Dbl Door Entry, 4 Pc Ensuite & His/Hers Closets. The 2 Bdrms Include Dbl Closets & Access To A 4 Pc Bthrm. The Fully Finished Bsmt, Complete W/ A Huge Bdrm, 3 Pc Bthrm W/ Frameless Glass Shower & Quartz Countertop, Convenient Kitchenette, Fireplace W/ Stone Wall & Pot Lights, Provides Ample Space For Family Gatherings & Additional Living Areas. The Sprawling Rear Yard Offers Endless Possibilities For Relaxation & Recreation, Surrounded By Lush Greenery & Beautifully Manicured Lawns. W/ Secondary Access Conveniently Located Through The Garage, You'll Find It Effortless To Move Between Indoor & Outdoor Activities. The Backyard Also Features A Charming Outdoor Shed, Perfect For Storing Gardening Tools, Outdoor Equipment & Seasonal Items. Whether You're Hosting A Summer BBQ, Enjoying A Quiet Afternoon In The Sun Or Tending To Your Garden, This Enormous Backyard Is A Versatile & Inviting Space That Enhances The Overall Appeal Of The Home. Conveniently Located Are Schools, Public Transit, Parks, Shops, Dining, Hospital & The 401. W/ Its Blend Of Natural Beauty, Modern Conveniences & A Welcoming Atmosphere, 74 Dooley Cres Is An Ideal Place To Call Home. Roof 2017, Windows 2021 (id:59911)
RE/MAX Hallmark First Group Realty Ltd.
3110 - 21 Iceboat Terrace
Toronto, Ontario
Parade 2 | This bright southwest-facing condo offers lake views, Fort York greenery, and stunning sunsets from every room. Floor-to-ceiling windows fill the space with natural sunlight. The upgraded natural wood tone flooring further add to the open, airy feel of the space. The renovated kitchen features modern cabinetry with leather handles, extended counter space, hidden microwave storage, and upgraded stainless steel appliances. An all-in-one washer and dryer unit maximizes usable space. The den can function as a second bedroom, guest room, or nursery. The bathroom is accessible from both rooms for added privacy. Amenities include a full gym, swim lane pool, hot tub, steam room, yoga and dance studios, squash court, kids' room, pet spa, outdoor BBQ area, movie theatre, and a party room with lake views. Parking is easy to rent within the building. Steps from Canoe Landing Park, Farm Boy, Loblaws, Sobeys, Fort York Library, a community recreation centre, transit, and highly rated local schools. | Lrg Den Used As 2nd Bdrm W/ Semi-Ensuite | 9' Ceil'gs | Steps From Transit, Parks, Restaurants, Groceries, Fin/Ent Districts+++ | Must See (id:59911)
Master's Choice Realty Inc.
8 Duff Street
Hamilton, Ontario
A rare find indeed! With approx 2100 sq ft of living space set on a wide lot of almost 60' frontage, the possibilities of this charming century home are endless. Create your dream home with lofty ceiling heights, beautiful trim and mouldings, large principal rooms, tons of windows with exceptional natural light as the house sits on one half of the lot and the other half is yours to enjoy! Imagine beautiful gardens and room to play, additional parking or even a secondary detached unit (subject to all building requirements), or all three - there's room! Three bedrooms upstairs and a 4th large bdrm on the main floor, give you all kinds of flexibility for a family room, home office with side door access or even creating two separate units in the existing home (subject to all building requirements). Additional parking & access to garage available with modifications to garden. The potential of this home is exciting for anyone looking for something truly special! (id:59911)
Royal LePage Real Estate Services Ltd
2112 - 45 Charles Street E
Toronto, Ontario
Experience Upscale Living at Chaz Yorkville, Just a 2-minute Walk from the New Yonge/Bloor Subway Exit. Stunning, Bright Open Concept 2 Bedrooms 9' Ceilings with 2 full Baths. Functional Layout Corner Suite With Great City View, Floor-To-Ceiling Glass, Solid Wood Entry Door & Gorgeous High-End Finishes Throughout, Great Amenities: Fitness/Weight Area, Billiards, 3D Theater, Party Rooms BBQ courtyard Computer Games Arena, Steps To Yorkville, Boutiques, Cafes, Restaurants, U Of T, Ryerson. (id:59911)
Bay Street Integrity Realty Inc.
1363 Upper Paradise Road
Hamilton, Ontario
EXCEPTIONAL QUALITY BUILT HOME in the desirable 10++ Carpenter neighbourhood. Prepare to be WOWED when you enter this executive home with 9 ft ceilings and two storey entry. This open concept layout with beautiful hardwood floors and a exudes grandness and is a must see. The living room w/gas FP and pot lights make for a perfect family gathering spot. The gourmet kitchen is fit for a chef in any family featuring granite counters & granite backsplash, modern two toned cabinets new S/S appliances and extra large island with a breakfast bar. The main floor also offers a 2pc bathroom, direct access to the double car garage, and best of all the convenience of main flr laundry. The upper level offers 4 spacious bedrooms and 2 additional baths leaving lots of space for the family. The master retreat offers lots of light, walk-in closet and ensuite that will make you think you are at the spa including a soaker tub. The lower level is awaiting your personal touch and vision & offers a 3 pce rough-in to get you started and some window upgrades. The backyard is a great size with a large deck to enjoy family gatherings and BBQs. Come in and see this property TODAY to see all that it has to offer and close to everything. (id:59911)
RE/MAX Escarpment Realty Inc.
21 East Avenue S Unit# 703
Hamilton, Ontario
Welcome home to a spacious 1010 sq ft 2 bed/2 bath condo suite with 2 underground parking & locker in the heart of the city. Open concept living & dining, leading to your balcony boasting direct access to a huge terrace. The condo also features in-suite laundry, generous sized bedrooms, laminate floors and renovated bathrooms. The building is well maintained and quiet in central location. Steps to everything: shops, restaurants, schools, hospitals, public transit, and GO station. Rental Application, detailed credit report(s), employment letter(s) and 2 recent paystubs required for review prior to offer to lease. (id:59911)
RE/MAX Escarpment Realty Inc.
142 Willson Drive
Thorold, Ontario
Discover modern living in this newly constructed 3-bedroom, 3-bathroom townhouse in the desirable Fieldstone development. Offering 1, 383 square feet of thoughtfully designed space, this home combines style and functionality. The main living area boasts upgraded vinyl plank flooring, creating a sleek and inviting atmosphere. The kitchen features premium upgrades, including a water line to the fridge and a stylish backsplash, perfect for cooking and entertaining. The basement walkout provides easy access to the backyard, extending your living space outdoors. Additional highlights include a garage with inside entry, a remote door opener, and convenient keypad access. Situated in a growing community, this home is ready for you to move in, with closing available in as little as 30 days. Don't miss your chance to own this stunning property! (id:59911)
RE/MAX Escarpment Realty Inc.
352 Shiloh Road
Cramahe, Ontario
Country Living with Room to Breathe in Charming Dundonald! This All Brick 1300 Sq Ft 3 Bed,3 Bath Bungalow With finished basement sits Nicely on Approx.50 Acres. The Home Features an Open Concept Custom Kitchen, with SS Appliances and Stone Countertops. A Dining Room and Large Living Room with a Picture Window overlooking Farmland to the East A Walk-out to a to Sunroom and a Western Exposed Sun Set Deck.The Primary Bedroom features a Semi-ensuite Bath. a 4 Piece Bath serves the other 2 Bedrooms. The Lower Level offers a Recreation Room with a Pool Table and a Propane Fireplace in a Brick Hearth. A Den, a 3 Piece Bath and a Workshop Plus Laundry and Storage Rooms complete this Level (800 Sq Ft) The Outbuilding is 1700 Sq Ft. Aluminium Clad, with a Metal Roof, Measuring 47.9 x 35.9 Feet w/Concrete Flrs, a 9000 Capacity Car Hoist, 200 Amp Service to Home and Shop,Loft,Skylights and Oversized 12 Ft Doors.A Slice of the Country Life on Biddy Creek.Potential for Horses,Market Gardening on or Possible Severance of 2 Building Lots (Process Begun) .House and Shop have Metal Roofs.Generac Propane Generator.Forced Air/Heat/Pump. Property is a mix of Streams(Biddy Creek),open fields and wetlands.Lots of space to live and play,Store Boats and RV's,4 wheelers ( Trails Cut) and more. See Attachments for Property Details ( Trans Northern ROW Traversing east-west Mid Point of Property) and Land Survey See Photos for Virtual Tour and Drone Photo's (id:59911)
RE/MAX Rouge River Realty Ltd.

