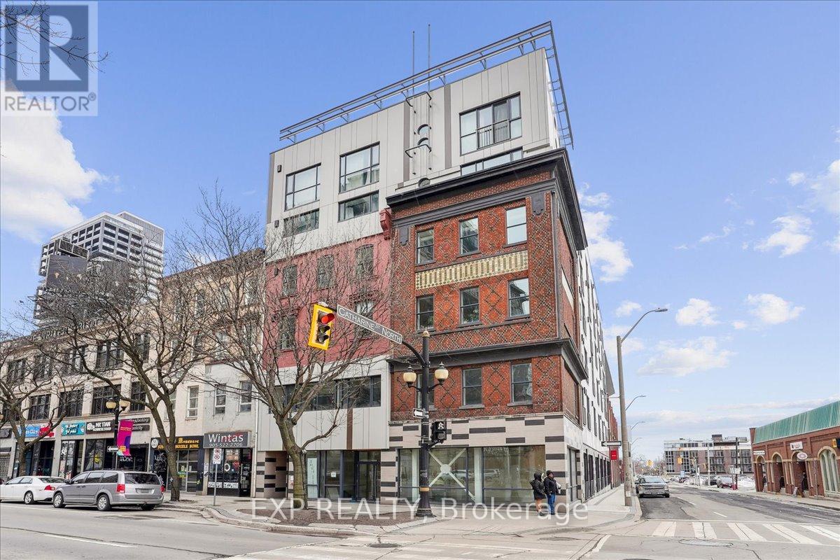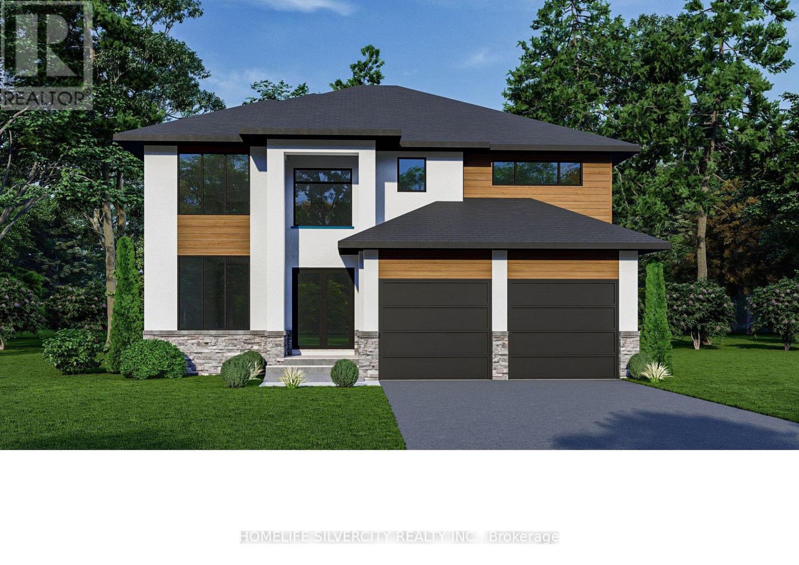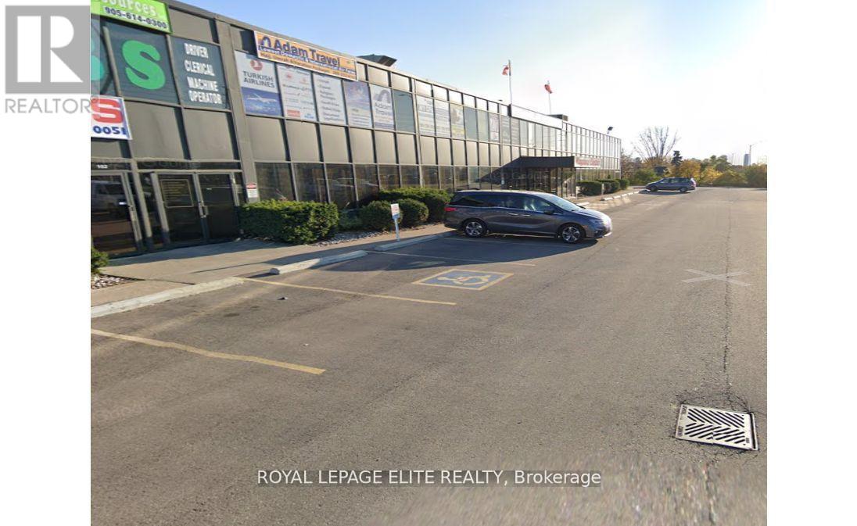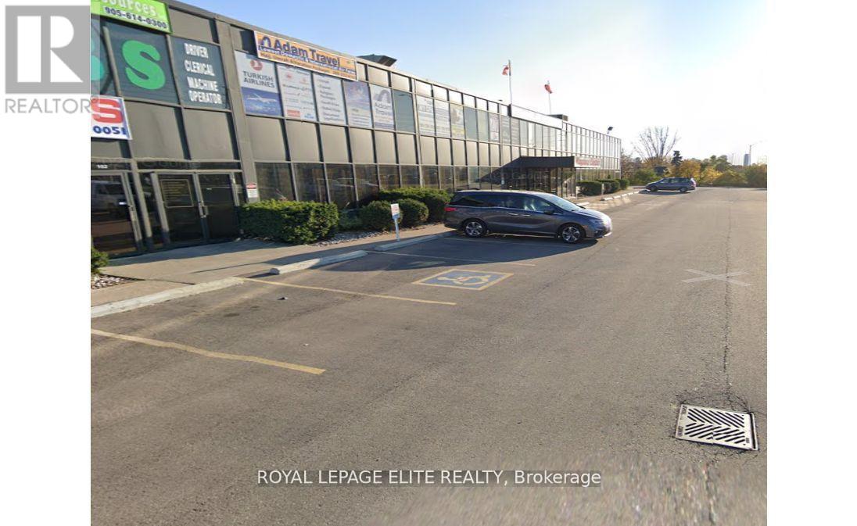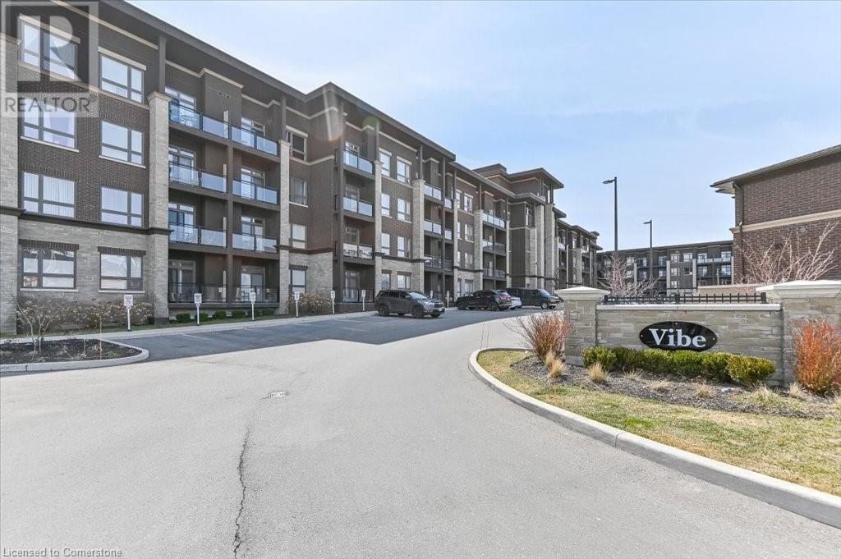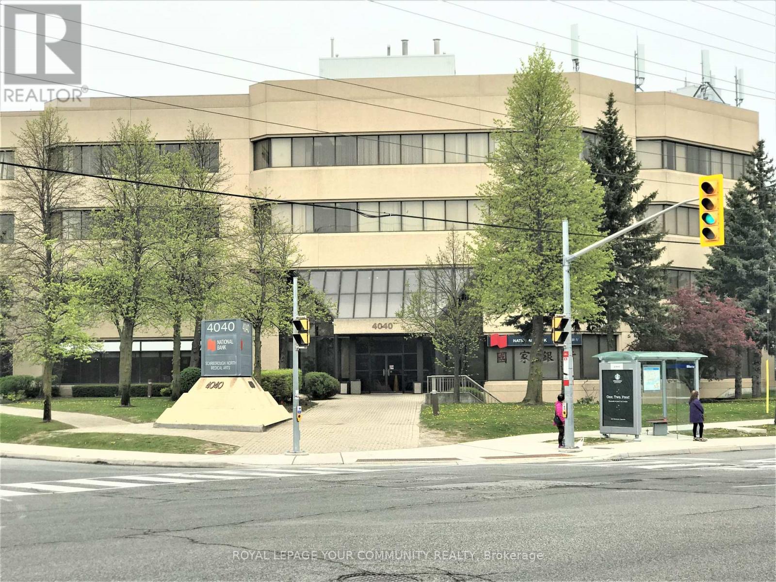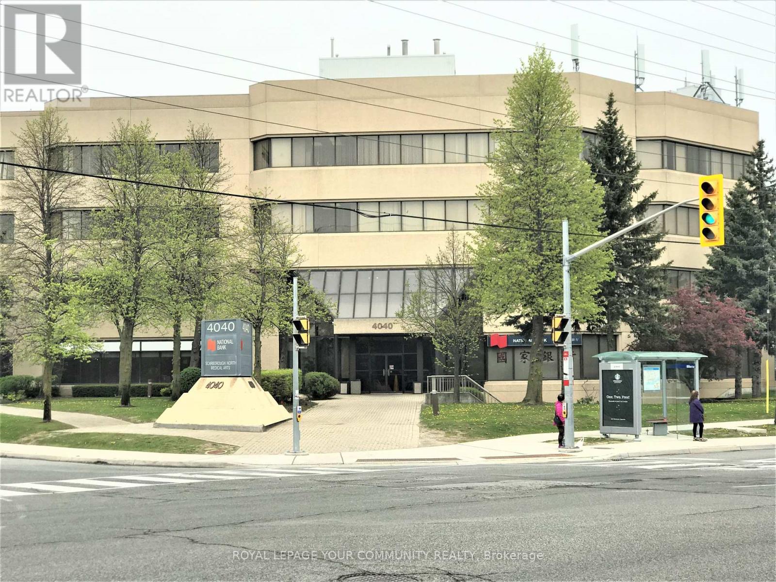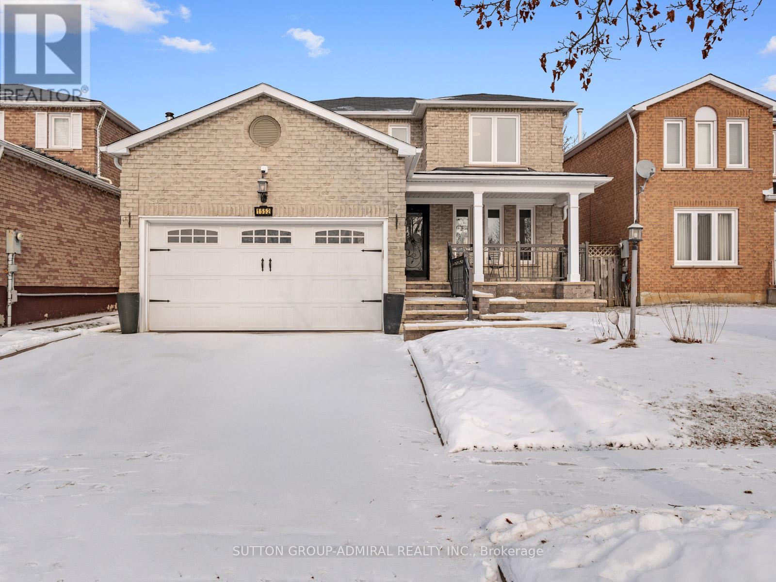105 - 121 King Street E
Hamilton, Ontario
Welcome to Gore Park Lofts, where convenience meets city living! This stunning one-bedroom unit offers a bright and modern space that maximizes every inch with impeccable design and a smooth, flowing layout. It embodies the essence of efficient living with high ceilings that creates a cozy yet expansive atmosphere. Ideally situated in close proximity to-the waterfront trail, art gallery, farmers market, GO station, hospital, and an assortment of unique restaurants and shopsand conveniently located near McMaster University, this urban gem is waiting for you to call it home. (id:59911)
Exp Realty
462 Marla Crescent
Lakeshore, Ontario
Brand new 4-bedroom home for sale on assignment closing 9 June, 2025 located in the desirable lakeshore - belle river area this stunning brand-new offers modern living at its finest featuring spacious layout, double door entry, double garage prime location closer to top amenities schools, shopping and more.This is your chance to own a home in one de lakeshore - belle river most sought - after communities. (id:59911)
Homelife Silvercity Realty Inc.
134 Amos Drive Amos Drive Drive
Caledon, Ontario
Breathtaking views on a premium lot .Presenting an impeccable estate home in a heart of beautiful palgrave is truly remarkable .Experience the pinnacle of custom interior design on this beautiful 5 bedrooms property located on 1.9 acres of land, overlooking the caledon trailway. With its cathedral and vaulted ceilings, exquisite high ceiling main entrance and hardwood throughout .Indulge in the luxury of stone countertops, built in appliances and a beautiful open concept kitchen overlooking the view of estate .In addition please enjoy the convenience of a smaller second eat-in kitchen fully stocked with a separate appliances and pantry .One of the features of this home include a private bedroom on the main floor with a full 3 piece full ensuite .perfect for elderly or guests. The main floor also includes two fully constructed walk out decks. The basement includes a stunning spacious large walkout with extra large premium windows and doors throughout. This home also boasts meticulously selected electric light fixtures and spacious bedrooms with ample sized windows allowing tons of light ,and the beauty of natures of this small town to shine through. COME AND ENJOY SMALL TOWN LIVING IN A LUXURIOUS SETTINGS! DONOT MISS THE OPPORTUNITY TO MAKE THIS ONE OF A KIND HOME YOURS. (id:59911)
Homelife Superstars Real Estate Limited
1421 - 25 Kingsbridge Garden Circle
Mississauga, Ontario
***Shared Unit*** One beautiful individual bedroom with a private bathroom is now open for lease in a shared apartment, exclusively for women. Enjoy resort-style amenities such as a 30,000 sq ft recreation center, bowling, virtual golf, billiards, fitness center, indoor pool, sauna, and a party room. Utilities are included; Additional charges apply for Wi-Fi. (id:59911)
RE/MAX Real Estate Centre Inc.
210 - 1150 Eglinton Avenue
Mississauga, Ontario
ALL INCLUSIVE! OFFICE SPACE WITH KITCHENETTE, 2ND FLOOR WALK UP IN A PROFESSIONALLY MANAGED BUILDING ON PUBLIC TRANSIT LINE. QUICK ACCESS TO HWY 410 & 403. EXCELLENT LOCATION WITH LOTS OF RESTAURANTS, RETAIL AND GYM NEAR BY. MONTHLY RENT IS GROSS AND INCLUDES UTILITIES. HST IS EXTRA. PLENTY OF FREE PARKING ON SITE. (id:59911)
Royal LePage Elite Realty
203 - 1150 Eglinton Ave East Avenue
Mississauga, Ontario
ALL INCLUSIVE! VERY BRIGHT RENOVATED OFFICE SPACE, 2ND FLOOR WALK UP IN A PROFESSIONALLY MANAGED BUILDING ON PUBLIC TRANSIT LINE. QUICK ACCESS TO HWY 410 & 403. EXCELLENT LOCATION WITH LOTS OF RESTAURANTS, RETAIL AND GYM NEAR BY. MONTHLY RENT IS GROSS AND INCLUDES UTILITIES. HST IS EXTRA. PLRENTY OF FREE PARKING ON SITE. (id:59911)
Royal LePage Elite Realty
4193 Hogback Road
Clearview, Ontario
Walk out basement and an in-ground pool in Glencairn! This move in ready bungalow was built in 2016 and sits on a one acre, fenced lot. Open concept main floor feature a bright living room and stylish kitchen, complete with stainless steel appliances - all overlooking your backyard oasis. Main floor also features two bedrooms and a full bathroom. Lower level is fully finished with 2 additional bedrooms and 4pc bath. Large rec room with propane fireplace and bar/kitchenette area make this space perfect for entertaining. Basement walks out to private backyard complete with heated in-ground pool and pergola. Additional structure offers perfect change room or storage space. Oversized attached garage to fit all of your toys and tools. Extended driveway offers lots of parking. Conveniently located just 20 minutes to Alliston and 30 minutes to Barrie. Additional features: covered porch, central air, drilled well, carpet free, no rear neighbours ++ (id:59911)
RE/MAX Hallmark Chay Realty
5020 Corporate Drive Unit# 106
Burlington, Ontario
This fantastic 1-bedroom, 1-bathroom suite in the Vibe Building represents modern living at its finest. Built by the award-winning New Horizon Homes, this residence offers 535 square feet of well-designed space that maximizes comfort and functionality. The contemporary layout ensures that every inch is utilized effectively, making it a beautiful and practical choice for singles or couples. The suite is part of a vibrant community that boasts a range of amenities, including a fully equipped gym, a stylish party room for social gatherings, and a rooftop patio that provides stunning views of the surroundings. These amenities enhance the living experience, allowing residents to enjoy leisure and community without having to leave the building. Conveniently located, this suite is just a short distance from shopping, restaurants, and highway access, making it easy to enjoy all that the area has to offer. Whether you’re grabbing a quick bite, indulging in retail therapy, or commuting, everything you need is within reach. This suite combines comfort, style, and convenience, making it a perfect retreat in a bustling environment. The building features an innovative geothermal heating system, which is not only environmentally friendly but also highly efficient, ensuring a comfortable living environment year-round. The use of geothermal technology helps reduce energy costs while providing consistent warmth during the colder months. Additionally, the condo fees conveniently include heat and water, allowing residents to manage their monthly expenses more effectively. This all-inclusive approach makes budgeting simpler and enhances the overall appeal of the property, as residents can enjoy the benefits of essential utilities without worrying about additional costs. Overall, these features contribute to a more sustainable and hassle-free living experience. Suite can be available furnished. (id:59911)
Royal LePage Burloak Real Estate Services
14846 Yonge Street
Aurora, Ontario
Prime Fast-Casual Restaurant Opportunity !!!**Welcome to The Feedery , an immaculate, high-visibility restaurant space designed for success**Strategically located in the heart of Aurora with premium Yonge Street exposure, this fully equipped, turn-key operation is ready for its next visionary owner** Key Features: 2,557 sq. ft. with exceptional street-facing visibility ** Full commercial kitchen featuring: 18-foot + 6-foot exhaust hood ** Extensive list of premium chattels & equipment Over $500,000 in renovations no expense spared**A stylish modern dining space now reimagined as a Multi-Brand Culinary Hub** The Feedery isn't just a restaurant its a food innovation space, currently home to four unique in-house brands offering a diverse range of cuisine**This dynamic model allows for: 1) Multi-brand operations under one roof; 2) Test kitchens & pop-ups for emerging food concepts Brand launching & franchising for ambitious entrepreneurs; 3)Partnership opportunities to minimize investment risk; 4) Complete restaurant conversion : bring your concept to life! 5)Flexible Purchase Options: Buy with the existing brands & concept and continue The Feedery's success or Rebrand & convert the space into your own unique restaurant vision 6)Sublease or partner with existing operators for a shared investment approach ***This is a rare opportunity to step into a premium, fully built-out restaurant space without the hassle and cost of starting from scratch.*** Serious inquiries only. Please do not go direct or speak to staff. (id:59911)
Bay Street Group Inc.
309 - 4040 Finch Avenue E
Toronto, Ontario
Medical Space Available! Ideal For Medical Or Dental Office or any Professional office. *Locate Your Practice In High Profile Scarborough North Medical Building* Profess. Managed Bldg Incl. Utilities, Common Area Cleaning, Main./Monitored Sec. Cameras, On Site Staff *This 4-Storey Medical Office Blgd W/Elevator. Minutes From Scarborough Health Network Hospital. No Exclusion Except Financial Institution, Blood Lab, X-Ray, Pharmacy. Currently No Orthodontist In Bldg. **EXTRAS** Electronic Card Access For After Hours. Ample Free Surface Parking. Ttc At Doorstep. Hours Of Operation: Monday - Friday 8 Am - 9 Pm. Saturday 8 Am - 5 Pm. Sunday 9 Am -4 Pm. (id:59911)
Royal LePage Your Community Realty
Ll07 - 4040 Finch Avenue E
Toronto, Ontario
Medical Space Available! Ideal For Medical Or Dental Office. Formerly occupied by an orthotics/prosthetics clinic. Suitable for same or a tutoring operation, denturist, etc. Currently No Orthodontist In Bldg. *Locate Your Practice In High Profile Scarborough North Medical Building* Profess. Managed Bldg Incl. Utilities, Common Area Cleaning, Main./Monitored Sec. Cameras, On Site Staff *This 4-Storey Medical Office Blgd W/Elevator. Minutes From Scarborough Health Network Hospital. No Exclusion Except Financial Institution, Blood Lab, X-Ray, Pharmacy. **EXTRAS** Electronic Card Access For After Hours. Ample Free Surface Parking. Ttc At Doorstep. Hours Of Operation: Monday - Friday 8 Am - 9 Pm. Saturday 8 Am - 5 Pm. Sunday 9 Am -4 Pm. (id:59911)
Royal LePage Your Community Realty
1552 Dellbrook Avenue
Pickering, Ontario
Tucked within a tranquil forest setting, this property offers privacy and direct access to numerous trails. Perfect for outdoor enthusiasts, it provides a unique opportunity to live surrounded by nature, with hiking and biking right at your doorstep. Step into this updated family home featuring 3+2 beds and 4-baths, perfect for growing families or multi-generational living. Spacious main level offers separate living and dining room spaces, kitchen offering stainless steel appliances and breakfast area and a welcoming family room with a fireplace and walk-out to an expansive deck, complete with a gazebo and BBQ area for outdoor entertaining. Custom porch, interlock and railing upgraded in 2022. Step into the primary bedroom boasting a walk-in closet and a 4pc ensuite. Convenience is key with a main-level laundry room and direct garage access. Fully finished basement includes a separate kitchen, dining, and living area, plus 2 bedrooms, one with its own 3pc ensuite. Hardwood floors and pot lights throughout add a touch of elegance to every room. With a large backyard and well-designed layout, this home is an ideal choice for comfortable living. Minutes to all local amenities including Valley Farm Public School, Valley Farm Ravine, Major Oaks Park, Centennial Park, Ganatsekiagon Creek, Brock Ridge Community Park, River Trail, Seaton Trail, 8 min drive to Pickering Town Centre, & Pickering GO Station, easy access to highway 401, shopping, dining, 5 min drive to Pickering Golf Club and so much more! **EXTRAS** Backyard Fence & Deck (2018), Furnace & AC (2013), Custom Porch/Interlock/Railing & Basement Windows (1 Egress & 2 Regular) (2022), Hot Water Tank Owned, Garage Door Openers w/ 2 Remotes and CCTV. (id:59911)
Sutton Group-Admiral Realty Inc.
