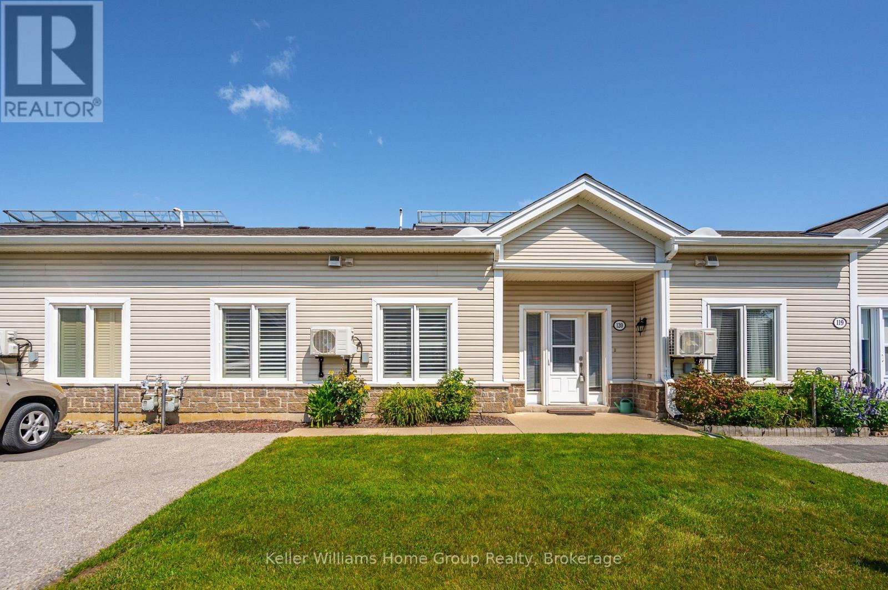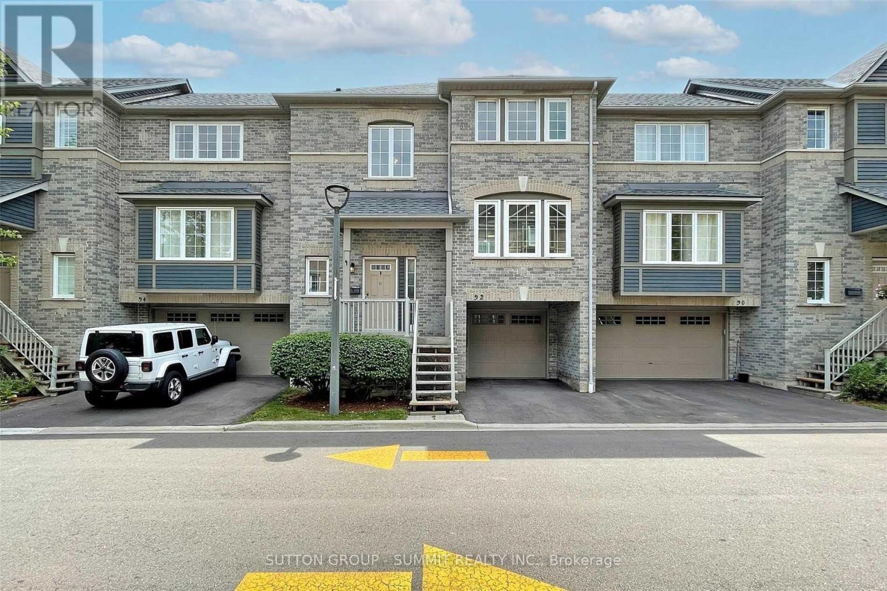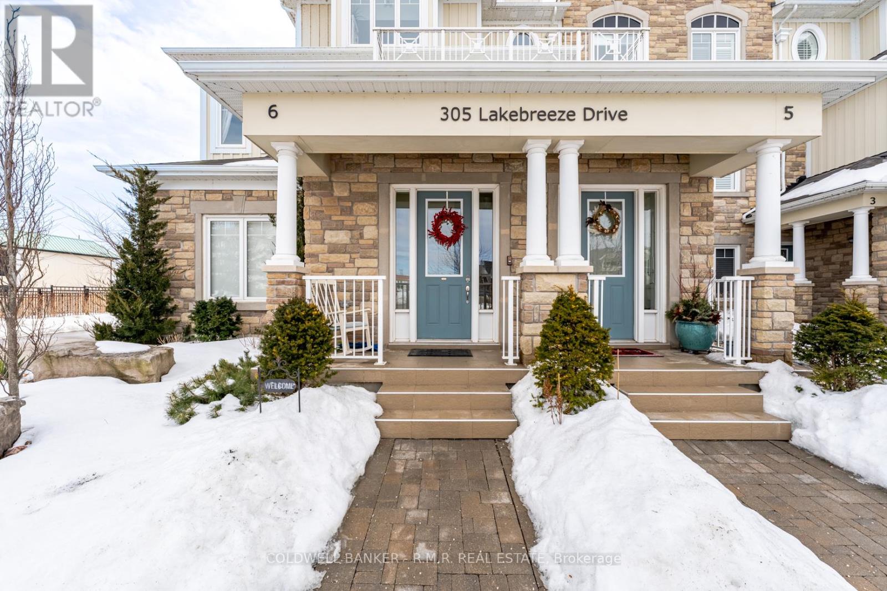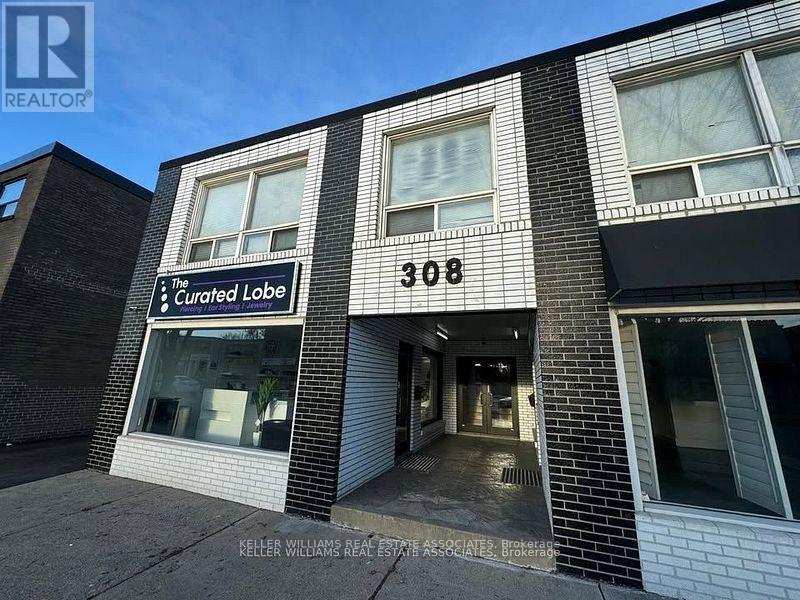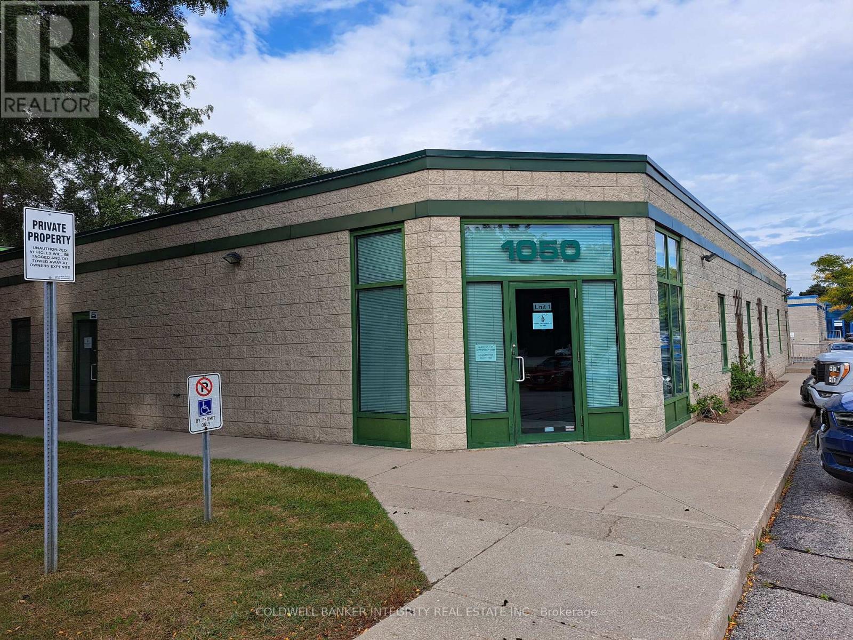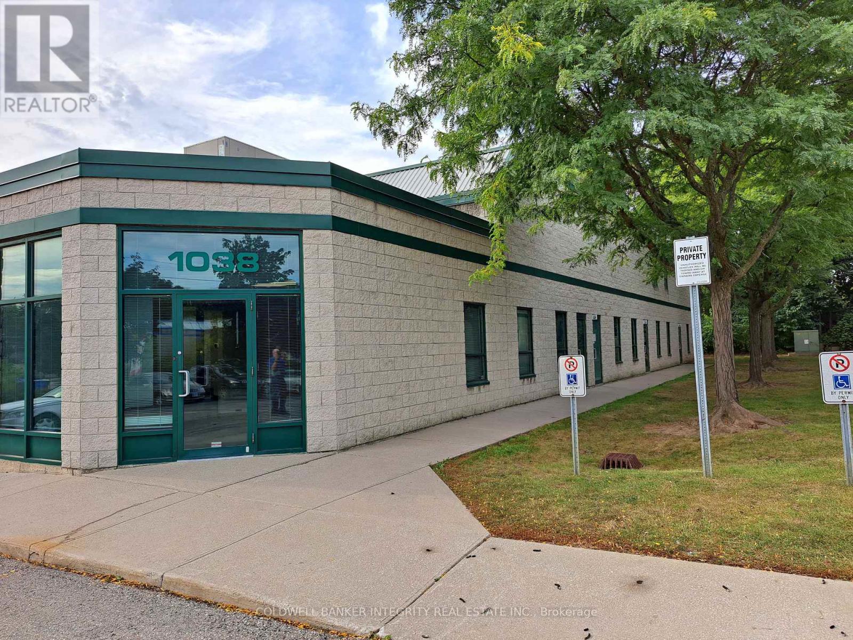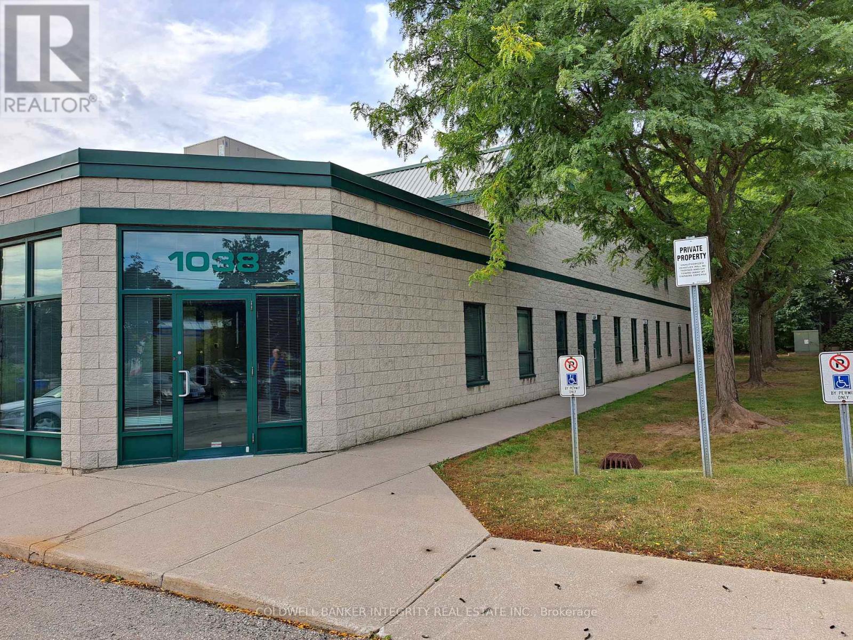1102 - 30 Gibbs Road
Toronto, Ontario
Welcome to this luxurious, 1 bedroom plus one den, 650 square feet corner unit in Valhalla Town Square. This corner unit features floor to ceiling windows giving you plenty of natural sunlight. The den is enclosed, offering an option as a small bedroom or a private office space. The home features luxurious finishes with premium appliances, and open concept living with panoramic views of the city. The building features a rooftop garden, playground, playroom, lounge area, gym, party room and many more amenities. With direct highway access, close proximity to downtown Toronto and the airport, many restaurants, shops, this central location to Vaughan, Toronto, Mississauga and Brampton is unbeatable. One parking is included with the unit, don't miss out to call this your home. (id:54662)
RE/MAX Experts
9 Norval Crescent
Brampton, Ontario
Welcome to 9 Norval Crescent, a quiet street found in the Peel Village Area of Brampton. This Large Side Split includes a full two level addition plus basement. The Home has three good sized bedrooms on the upper level and one found in the basement in addition to two bathrooms. The Flooring is a mixture of hardwood, carpet and ceramic tiles. The kitchen has been renovated and has plenty of cupboard space and stainless steel appliances. There are two fireplaces found in the home. The basement addition can be reached via a separate entrance. There is also a loft or possibly another bedroom in the addition. The backyard is very private and backs onto Peel Village Park. There is an inground swimming pool which is heated by solar panels. The backyard is landscaped and includes patio areas near the pool. Peel Village is known as a family community with top quality schools. There is an extensive path system throughout which takes you to the ice rink or the splash pad. A Must See (id:54662)
Royal LePage Credit Valley Real Estate
36 Lockton Crescent
Brampton, Ontario
Welcome to 36 Lockton Crescent located in the Highly sought after Peel Village area of Brampton. Absolutely stunning Executive Two Storey home features a total of four bedrooms and four bathrooms. Located on the inside corner at the end of the crescent the home is perfectly situated with a inground salt water swimming pool with trampoline cover and an inter locking brick patio and walkways. The property has been professionally landscaped and includes an inground sprinkler system covering the property. Parking for four cars plus the garage on an inter locking brick driveway. Inside you will find an updated home with upgraded hardwood flooring. The kitchen includes large centre island, marble countertops and stainless steel appliances, the perfect place to entertain guests. There is also a main floor family room and mud room complete with laundry facilities. Upstairs you will find three large bedrooms. The master bedroom has been reconfigured to include a large three piece ensuite, walk in closets and closet organizers. The basement is full and finished including recreation room with fireplace, a three piece bathroom and a bedroom. The house shows extremely well. The home is situated near the entrance to Peel Village park with its walkways, splash pad, tennis courts and skating rink. The area is known for its excellent schools and community lifestyle. This is definitely one you will not want to miss. **EXTRAS** ool liner 2021, pool heater 2024, pump 2020, trampoline cover 2020, furnace and A/C 2014 Water heater 2023, kitchen upgrade 2016, garage door 2009, front door and vinly siding 2016, custom windows 2016, fridge and dishwasher 2020, Roof 2017. (id:54662)
Royal LePage Credit Valley Real Estate
120 - 760 Woodhill Drive
Centre Wellington, Ontario
Welcome to this 2 bedroom, plus den and1 bathroom condo nestled in the heart of convenience and comfort at Woodhill Gardens in Fergus. Offering 977 sq ft of well-designed space with 9ft ceilings, this residence is an ideal blend of modern living and community connectivity. Open-concept layout creates a seamless flow between the living. dining and kitchen areas. The clean and contemporary design ensures a fresh ambiance, inviting you to personalize the space to your tastes. There is second floor storage space, parking right outside your front door and an economical heating system is in-floor gas hot water. Additionally, a second entrance connects you to a common atrium space, providing a unique opportunity to enjoy leisurely strolls down to the mailboxes or to spend quality time with neighbours in the inviting common room. This aspect adds a sense of community that is hard to find in many other living environments. Another standout feature of this condo is its proximity to convenience. Situated in a location that's second to none, this condo is close to all amenities, making daily errands and outings a breeze. Whether its shopping, dining, entertainment, or recreational activities, everything you need is just a stone's throw away. **EXTRAS** Heating type is in-floor Hot Water Gas heating. (id:59911)
Keller Williams Home Group Realty
92 - 5535 Glen Erin Drive
Mississauga, Ontario
STUNNING EXECUTIVE TOWNHOUSE IN PRIME CENTRAL ERIN MILLS; EXCELLENT SCHOOLS BOUNDARY, WIDE LOT LAYOUT, PRATICALLY DESIGNED, LARGE WINDOWS BRING YOU TONS OF NATURAL LIGHT, FRESHLY PAINTED, BRIGHT AND CLEAN, UPDATED KITCHEN, POT LIGHTS, NEWER TILES AND HARDWOOD FLOOR, CARPET FREE, OPEN CONCEPT; BACKS ONTO PARK AND SWIMMING POOL; WALKING DISTANCE TO SCHOOLS, PARKS, GROCERY, IMMED POSSESSION AVAILABLE, JUST MOVE-IN AND ENJOY, NEWER SHINGLES, SHOWS 10+++ (id:54662)
Sutton Group - Summit Realty Inc.
6g - 305 Lakebreeze Drive
Clarington, Ontario
305 Lakebreeze - Welcome Home to Sought-After Lakeside Living in the Port of Newcastle Experience unobstructed south views of Lake Ontario, with sunsets that most can only dream of. This end-unit, three-level condo townhome offers a luxurious lifestyle with two private balconies, your own personal elevator, and floor-to-ceiling, wall-to-wall patio doors. The home is also equipped with interior electronic blinds and an exterior power-operated awning. Inside, you'll find heated floors in the front hallway, stunning hardwood floors, 10-foot ceilings, and a gas fireplace creating a warm and inviting atmosphere. The chefs dream kitchen features quartz countertops, stainless steel appliances, a double wall oven, an induction cooktop, a wine fridge, and an oversized island perfect for entertaining and everyday living. The upper floor is home to your own spa-like master retreat, offering full water views, a cozy sitting area, a five-piece ensuite, walk-in closets, laundry closet, and elevator access. The space also includes a well-appointed office, den, or library area with plenty of bonus storage. The unit is completed by its own private double-car garage. With 3 bedrooms, 3 bathrooms, over 2,600 sq. ft. of interior living space, and an additional 400 sq. ft. of private outdoor balcony space, this home has it all. Located in a nature lovers paradise, with walking trails and bike paths right at your doorstep, you'll also have full access to the Admirals Club. Enjoy the clubhouses amenities, including an indoor pool, full gym, library, games room with a pool table and dart boards, movie theater room, and a full lounge area with a bar. Seeing is believing! Don't miss your opportunity to view this exceptional property. Builder floor plans attached (id:59911)
Coldwell Banker - R.m.r. Real Estate
2 - 308 Lakeshore Road E
Mississauga, Ontario
This charming 1-bedroom upper-level apartment at 308 Lakeshore Rd E is ideally located to offer both comfort and convenience. Perfect for individuals or couples, this well-maintained unit features a spacious and bright living area, a fully-equipped kitchen, and a cozy bedroom that provides a peaceful retreat. The apartment is complemented by large windows that invite natural light, creating a warm and inviting atmosphere throughout. Its the perfect space to relax and unwind after a busy day. One of the best perks of this location is the free city parking lot right next door, offering overnight parking for your convenience. Say goodbye to the hassle of finding parking or worrying about street restrictions, this is an invaluable feature in this vibrant area. With its ideal location and practical amenities, this 1-bedroom apartment at 308 Lakeshore Rd E is ready to become your next home. (id:54662)
Keller Williams Real Estate Associates
418 - 457 Plains Road E
Burlington, Ontario
Top 5 Reasons You Will Love This Condo: 1) Stunning Penthouse corner unit with one bedroom plus den; The Den already converted to Second Bedroom with sliding door, showcasing a sleek, modern design with soaring 10' ceilings and expansive windows that food the space with natural light, creating an inviting and airy ambiance within its spacious 770 square foot living space 2) Perched on the top level boasting breathtaking panoramic views and enhanced privacy,3) Indulge in impressive amenities, including a gym, a spacious party room complete with an outdoor patio, and abundant visitor parking, all with low monthly fees that keep luxury living affordable 4) Ideally located for ultimate convenience just steps from essential shops, the Aldershot GO Station, and public transit, providing effortless access to Highways 403, 407, the QEW, and the vibrant urban lifestyle of downtown Burlington and the Waterfront Trail 5) Complete with one underground parking space and a private storage locker. **EXTRAS** The Maintenance Fees include Exterior Maintenance, Fiber Internet, Private Garbage Removal, Property Management Fees. The Amenities include Community Room, Trash Chute, Event Space, Patio BBQ. The Maintenance Fees include Ext. Maintenance. (id:54662)
Sutton Group Quantum Realty Inc.
1-4 - 1050 Cooke Boulevard
Burlington, Ontario
Industrial condo building comprising 4 separately demised units with internal access to all units - all have separate services and shipping - use all the space, or lease out units until needed for expansion - 3 minutes to Hwy 403 interchange - 5 minute walk to Aldershot Go Train; main floor is 9820 sq ft split 50 / 50 office and warehouse; additional storage mezzanine of 1,786 sq ft not included in building size; all units are fully air conditioned; external security cameras in place; 24 parking spaces; 1 @ 12 ft x 12 ft drive in door; 3 @ 8 ft x 8 ft truck level doors, 2 c/w dock levelers and dock seals; see attached floor plan sketches; lot size is .764 acres; future residential re-development to hi-density is an option; (id:54662)
Coldwell Banker Integrity Real Estate Inc.
4 - 1038 Cooke Boulevard
Burlington, Ontario
Industrial condo end unit - 3 minutes to Hwy 403 Interchange - 5 minute walk to Aldershot Go Station; main floor is 2050 sq ft split 50/50 office & warehouse; additional mezzanine of 1,425 sq ft not included in unit size; 6 parking spaces; 12 ft x 12 ft drive-in shipping door; see attached floor plan sketches; (id:54662)
Coldwell Banker Integrity Real Estate Inc.
2 - 1038 Cooke Boulevard
Burlington, Ontario
Industrial condo unit - 3 minutes to Hwy 403 Interchange - 5 minutes walk to Aldershot Go Station; main floor is 2064 sq ft; additional mezzanine of 425 sq ft not included in unit size; 12 ft x 14 ft drive-in door; see attached floor plan sketches; (id:54662)
Coldwell Banker Integrity Real Estate Inc.
349 King Street W
Oshawa, Ontario
Exceptional Development Opportunity 1 block east of the Oshawa Shopping Centre - the largest enclosed mall in Durham Region. High Profile Corner of King and Grenfell Street. 37,000 SQ FT (0.85 Acre) Parcel with Good Holding Income from 2 Buildings. 349 King St. W. is a 2,000 SQ FT Building With Long Term Tenant. 25 Grenfell St. is an 8,700 SQ FT Commercial / Residential Building. Ground floor Commercial Portion (6,569 SQ FT) - Vacant, 2nd Floor Residential apartments (2,214 SQ FT) - Tenanted. Buyer To Conduct Their Own Due Diligence however Preliminary review of the site by by Planning Consultant Indicates Potential for an 8 - 11 Storey Building with a GFA of 150,000 - 165,000 SQ. FT. Property to the west at 400 King St. W. Was Recently approved to permit a 20-Storey Mixed Use Commercial / Residential development. Dynamite opportunity for a savvy investor to buy, hold, rezone and collect holding income (id:59911)
Royal LePage Frank Real Estate



