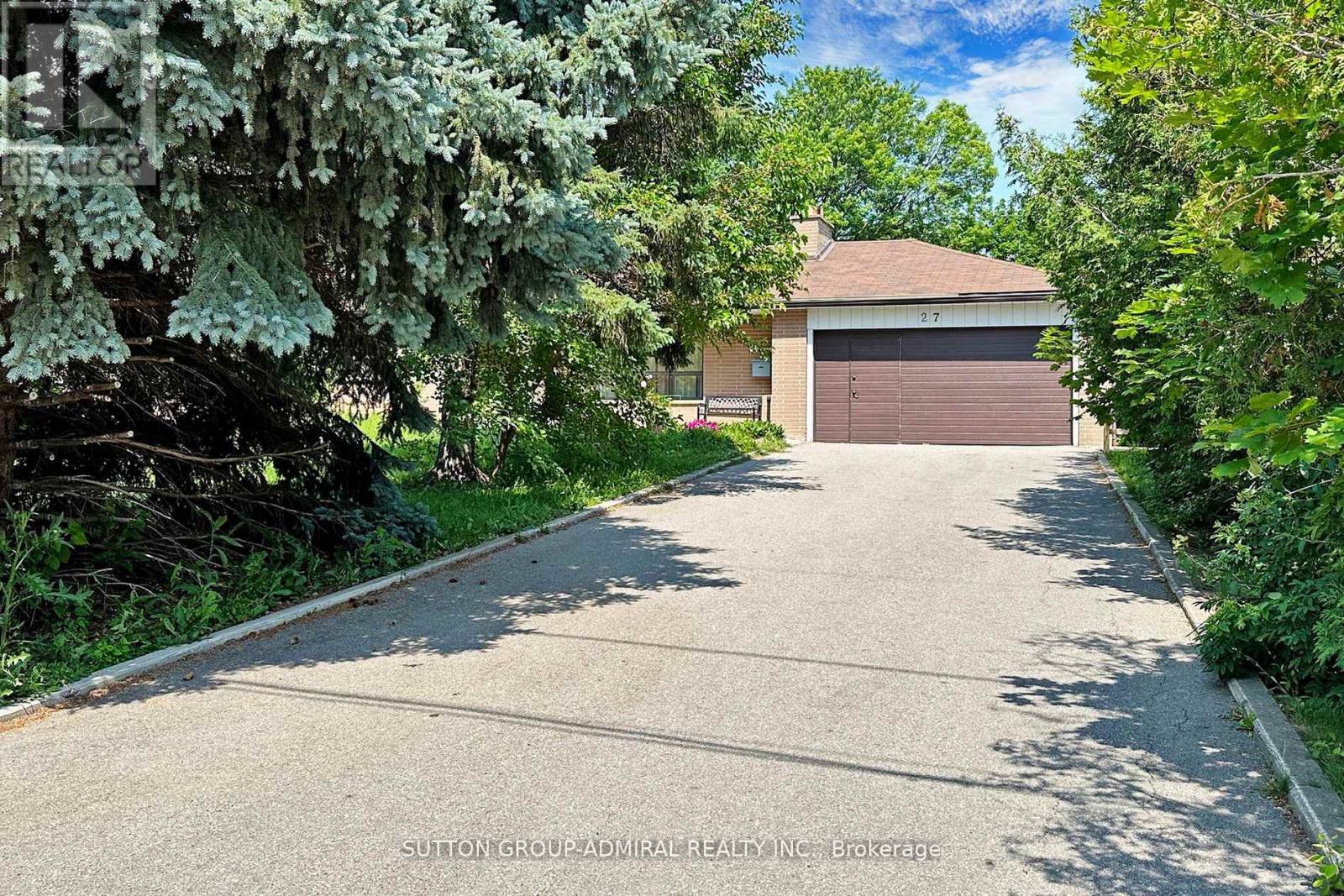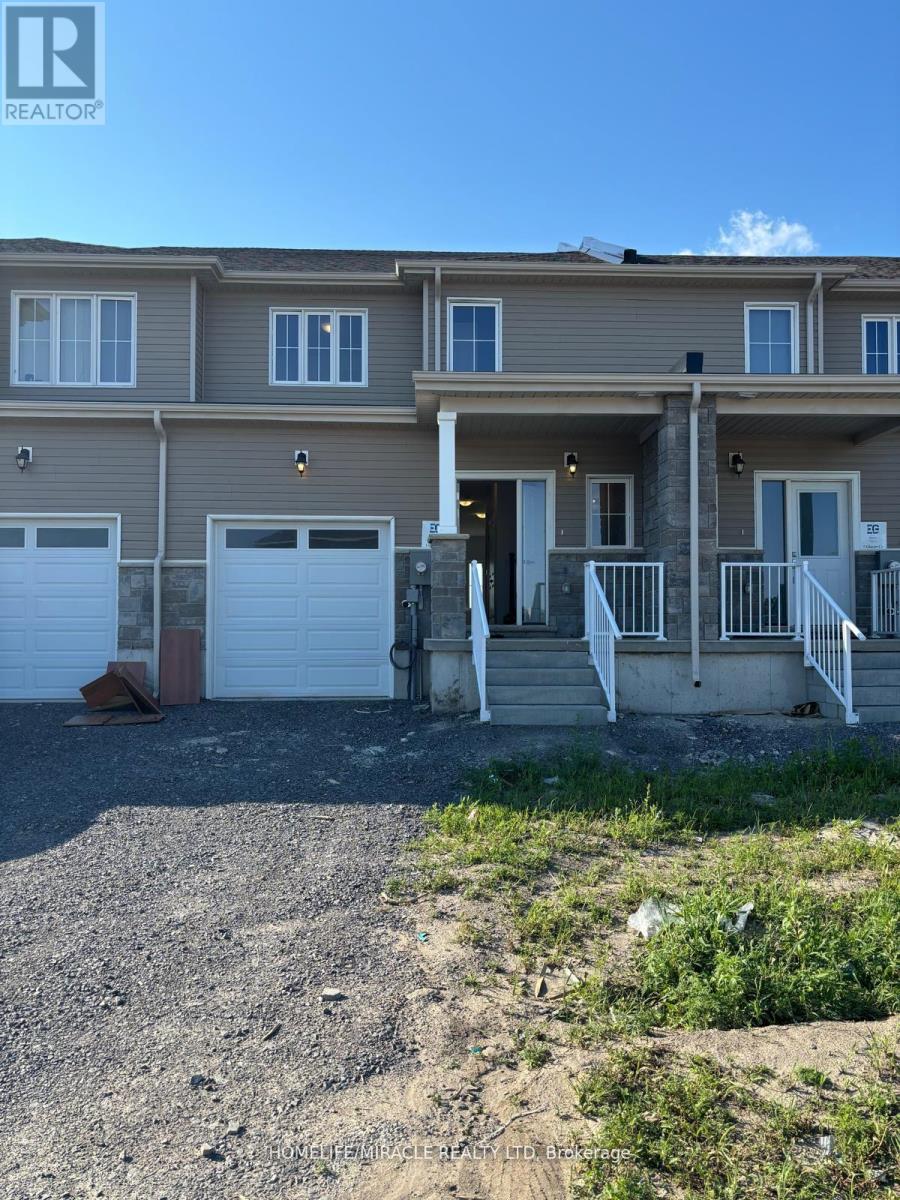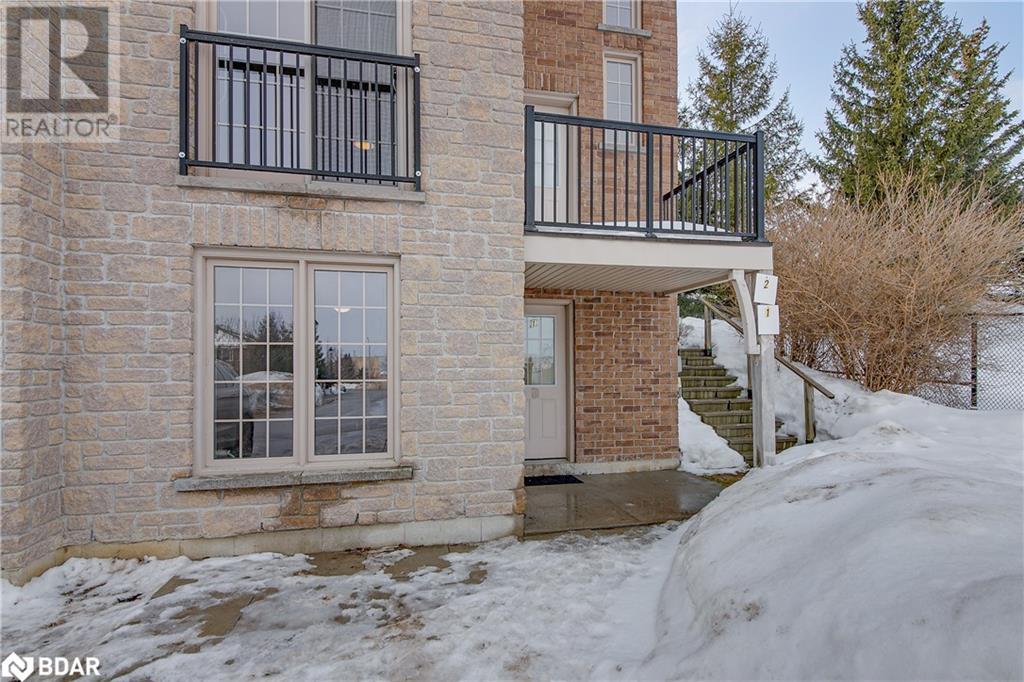821 North Service Road Unit# 1b
Stoney Creek, Ontario
Superior OFFICE / SERVICE COMMERCIAL / RETAIL / MEDICAL complex along the QEW Stoney Creek corridor, high visibility, flexible space layouts available, from 1,500 sf (the first standalone landmark building on this site is complete and fully leased), fantastic prestige location for your organization, lots of natural light, lake views, rooftop terrace and/or basement space a possibility in the design, easy access to all markets along this main Toronto to U.S. transportation route. (id:59911)
Royal LePage State Realty
27 Vaughan Boulevard
Vaughan, Ontario
Attention investors And Builders! 100 X 200 Feet Lot In One Of The Prime Locations Of Vaughan! Solidly Built, Spacious Bungalow. Finished Basement With Separate Entrance. The House Is Used As A Group Carehome For Permanent Residence (To Be Viewed Only With Serious Offers). (id:54662)
Sutton Group-Admiral Realty Inc.
60 Charles Street W Unit# 807
Kitchener, Ontario
Excellent opportunity to live in or invest! Experience contemporary & refined living at the coveted Charlie West development, ideally located in the bustling heart of downtown Kitchener's vibrant #InnovationDistrict. This stunning south-facing 1-bed+den (2nd bedroom), 1-bath condo offers 764 SF of modern living at its finest, combining contemporary elegance w/ refined style. The open-concept layout is bathed in natural light, w/ to floor-to-ceiling windows, creating a bright & inviting atmosphere. The interior boasts beautiful laminate flooring, porcelain tile, & sleek quartz countertops throughout. The modern kitchen, equipped w/ stainless steel appliances, is perfect for both cooking & entertaining. The spacious kitchen, dining, & living areas flow seamlessly, providing an ideal space for relaxation. Completing this unit is a generously sized bedroom & a 4-pce bath. The added convenience of in-suite laundry further enhances the property’s appeal, combining functionality w/ modern living comforts. From the comfort of your own private balcony, you can take in breathtaking views of the city. Charlie West offers exceptional amenities, including a dedicated concierge, fully equipped exercise room, entertainment room, cozy lounge, outdoor pet area, expansive terrace, & much more. Experience the ultimate in premium downtown living w/ easy access to all that the vibrant Innovation District has to offer, as well as other downtown attractions & amenities. Plus, w/ the ION LRT route just steps away, you'll be able to easily explore all that Kitchener has to offer. Don't miss out on the opportunity to make this exquisite property your own! Disclosure: Please note, at the current tenant’s request for privacy, the photos shown ARE NOT of the actual unit currently listed for sale. They are from a different unit in the building with the identical layout and size. (id:59911)
RE/MAX Twin City Realty Inc.
2 - 153 Crown Court
Whitby, Ontario
Clean and functional industrial unit for lease in South Whitby. Shipping can accommodate 53' trailers. 18' Clear height with 1 Truck-level door (Landlord willing to add a second Truck-Level Door). Shared access to a drive-in door can be accommodated. Fully sprinklered. Access to Hwy 401 via Thickson Rd or Stevenson rd. Close proximity to several amenities. Office space can be reduced if needed. Accessory outdoor storage permitted. Professional and accommodating Landlord. (id:54662)
RE/MAX All-Stars Realty Inc.
2213 - 20 Edward Street
Toronto, Ontario
Welcome to 20 Edward Street, a stylish 1 bedroom + 1 den condo located in the heart of downtown Toronto. The versatile den can be used as a second bedroom, perfect for professionals, small families, or investors. This modern unit features an open-concept layout with sleek finishes, offering both comfort and sophistication. The pet-friendly building provides excellent amenities, including a gym, party room, and rooftop terrace with stunning city views. With shopping, dining, and transit just steps away, this is urban living at its finest. Don't miss out on this fantastic opportunity! **EXTRAS** internet included in maintenan (id:54662)
Exit Realty Legacy
5 Glacier Crescent
Belleville, Ontario
Gorgeous Townhouse Available For Lease In A High Demand Community In Belleville. This Lovely Home Features 3 Bed, 2.5 Bath & Access To The Garage Through The Main Level. Open Concept Floor Plan Ideal For Entertaining Family & Friends. The Kitchen Is Equipped With High End S/S Appliances. Upstairs You Will Find Cozy Carpet Along With A Separate Laundry Room. The Primary Bedroom Features A Walk In Closet & 3 Piece Ensuite. Huge Windows Throughout The Home For Ample Amount Of Natural Sunlight. Enjoy 9 Ft., High Ceilings !!! The Basement Is Unfinished & Is Great For Extra Storage. Nestled In A Newly Developed Community, 5 Glacier Crescent Is Waiting For You To Call It Home. Close To All Amenities Such As Schools, Banks, Restaurants, Grocery Stores & 10 Min Drive To Downtown Belleville. (id:54662)
Homelife/miracle Realty Ltd
307 - 470 Dundas Street E
Hamilton, Ontario
Stunning 2-bedroom, 1-bathroom condo by the award-winning New Horizon Development Group. This bright, modern unit boasts stainless steel kitchen appliances, carpet-free flooring throughout the main living areas, in-suite laundry, 1 storage locker and 1 underground parking spot! The building offers fantastic amenities, including a gym, party room, and a rooftop patio. Conveniently located near GO Stations, major highways, shopping centers, and a variety of restaurants, this condo perfectly combines style and convenience. (id:54662)
Sutton Group Quantum Realty Inc.
21 - 80 New Lakeshore Road
Haldimand, Ontario
Your dream home awaits, nestled in a private gated community in the charming town of Port Dover on Lake Erie. This stunning 2+2 bedroom, 3.5 bathroom home offers an exceptional blend of comfort, luxury, and natural beauty. With its spacious 2,500 sqft of finished living space, this residence provides ample room for both relaxation and entertaining, all while being bathed in natural light from the expansive windows that frame picturesque views of the surrounding area. The home features two primary bedrooms, one complete with a 5 piece ensuite and balcony, offering a private retreat for rest and relaxation while enjoying the tranquil views of Lake Erie. Two additional bedrooms provide plenty of space for family, guests, a home office or gym, while the 3.5 bathrooms ensure convenience for all. The open-concept design effortlessly flows from one room to the next, with a modern kitchen equipped with high-end appliances and a large living area perfect for family gatherings or quiet evenings by the fire. Step outside to experience the true essence of lakeside living. The outdoor cooking space and covered patio, complete with a fireplace and retractable screens, create the perfect setting for year-round outdoor living. Whether you're hosting a summer barbecue or unwinding in the hot tub after a long day, this space is ideal for both entertaining and enjoying the serene surroundings. As part of a private community, you'll have access to a community pool, tennis court, and private lake access, offering a resort-like lifestyle just steps from your doorstep. The peaceful and picturesque town of Port Dover adds to the appeal, with its quaint charm and proximity to local shops, restaurants, and outdoor activities. This home truly offers the best of both worlds, an intimate lakeside retreat with all the amenities and conveniences of modern living. Don't miss the opportunity to make this exceptional property yours and schedule your private viewing today. (id:54662)
Century 21 Heritage House Ltd
175 Stanley Street Street Unit# 1 & 2
Barrie, Ontario
VACANT LEGAL DUPLEX in Barrie! Upper unit is two storey with 3 bedrooms, 2 baths, open concept living area and kitchen, balcony and walkout to backyard with shed. Ground floor apartment is one bedroom, one bath. Live in one and rent another to pay down mortgage. Set your rents. Great investment with potential of +/-$50,000 in rental income annually. (id:54662)
Century 21 B.j. Roth Realty Ltd. Brokerage
1102 - 30 Gibbs Road
Toronto, Ontario
Welcome to this luxurious, 1 bedroom plus one den, 650 square feet corner unit in Valhalla Town Square. This corner unit features floor to ceiling windows giving you plenty of natural sunlight. The den is enclosed, offering an option as a small bedroom or a private office space. The home features luxurious finishes with premium appliances, and open concept living with panoramic views of the city. The building features a rooftop garden, playground, playroom, lounge area, gym, party room and many more amenities. With direct highway access, close proximity to downtown Toronto and the airport, many restaurants, shops, this central location to Vaughan, Toronto, Mississauga and Brampton is unbeatable. One parking is included with the unit, don't miss out to call this your home. (id:54662)
RE/MAX Experts
9 Norval Crescent
Brampton, Ontario
Welcome to 9 Norval Crescent, a quiet street found in the Peel Village Area of Brampton. This Large Side Split includes a full two level addition plus basement. The Home has three good sized bedrooms on the upper level and one found in the basement in addition to two bathrooms. The Flooring is a mixture of hardwood, carpet and ceramic tiles. The kitchen has been renovated and has plenty of cupboard space and stainless steel appliances. There are two fireplaces found in the home. The basement addition can be reached via a separate entrance. There is also a loft or possibly another bedroom in the addition. The backyard is very private and backs onto Peel Village Park. There is an inground swimming pool which is heated by solar panels. The backyard is landscaped and includes patio areas near the pool. Peel Village is known as a family community with top quality schools. There is an extensive path system throughout which takes you to the ice rink or the splash pad. A Must See (id:54662)
Royal LePage Credit Valley Real Estate
36 Lockton Crescent
Brampton, Ontario
Welcome to 36 Lockton Crescent located in the Highly sought after Peel Village area of Brampton. Absolutely stunning Executive Two Storey home features a total of four bedrooms and four bathrooms. Located on the inside corner at the end of the crescent the home is perfectly situated with a inground salt water swimming pool with trampoline cover and an inter locking brick patio and walkways. The property has been professionally landscaped and includes an inground sprinkler system covering the property. Parking for four cars plus the garage on an inter locking brick driveway. Inside you will find an updated home with upgraded hardwood flooring. The kitchen includes large centre island, marble countertops and stainless steel appliances, the perfect place to entertain guests. There is also a main floor family room and mud room complete with laundry facilities. Upstairs you will find three large bedrooms. The master bedroom has been reconfigured to include a large three piece ensuite, walk in closets and closet organizers. The basement is full and finished including recreation room with fireplace, a three piece bathroom and a bedroom. The house shows extremely well. The home is situated near the entrance to Peel Village park with its walkways, splash pad, tennis courts and skating rink. The area is known for its excellent schools and community lifestyle. This is definitely one you will not want to miss. **EXTRAS** ool liner 2021, pool heater 2024, pump 2020, trampoline cover 2020, furnace and A/C 2014 Water heater 2023, kitchen upgrade 2016, garage door 2009, front door and vinly siding 2016, custom windows 2016, fridge and dishwasher 2020, Roof 2017. (id:54662)
Royal LePage Credit Valley Real Estate











