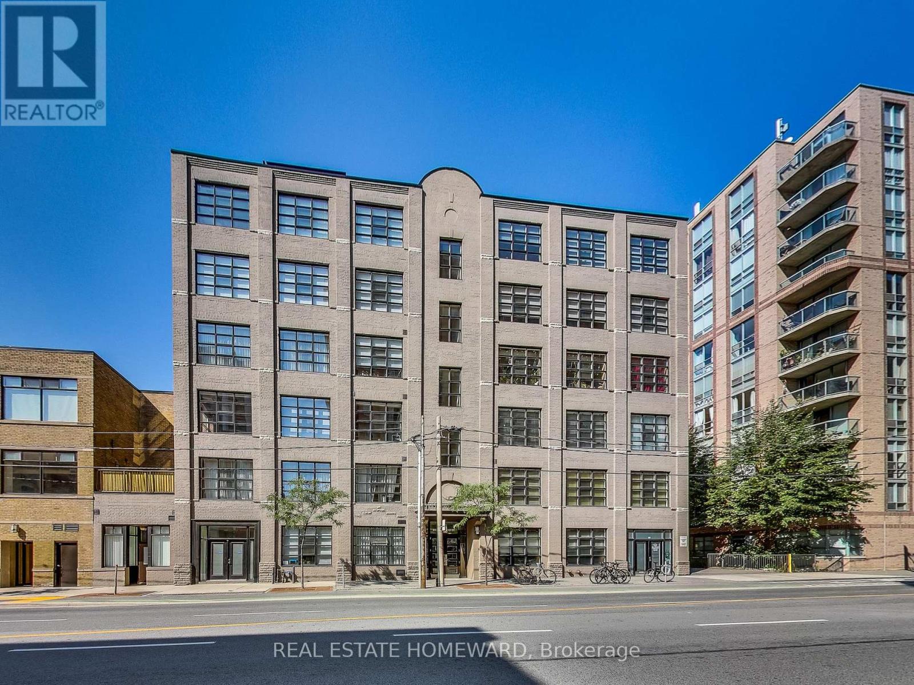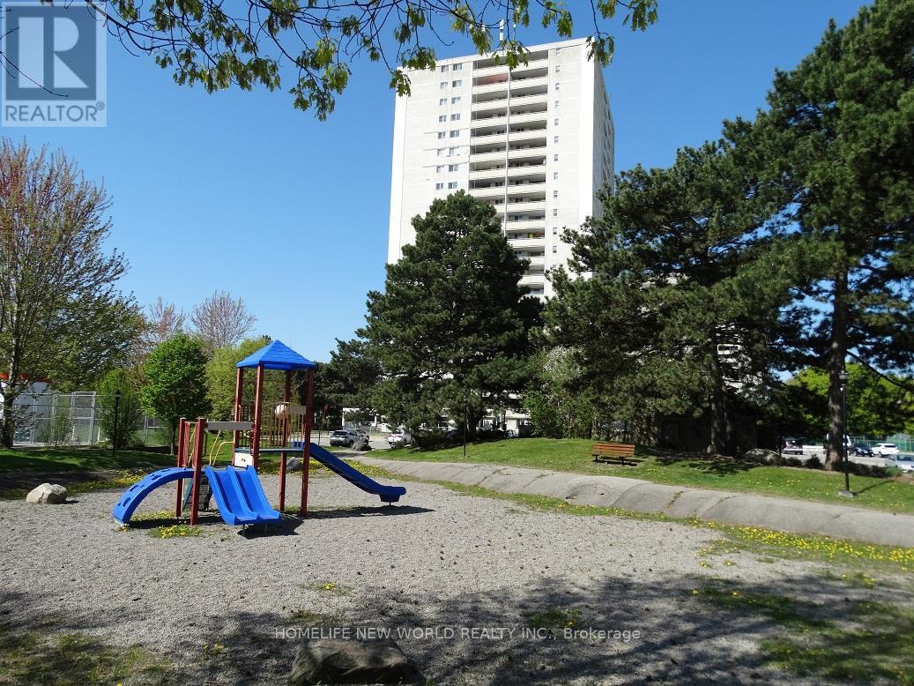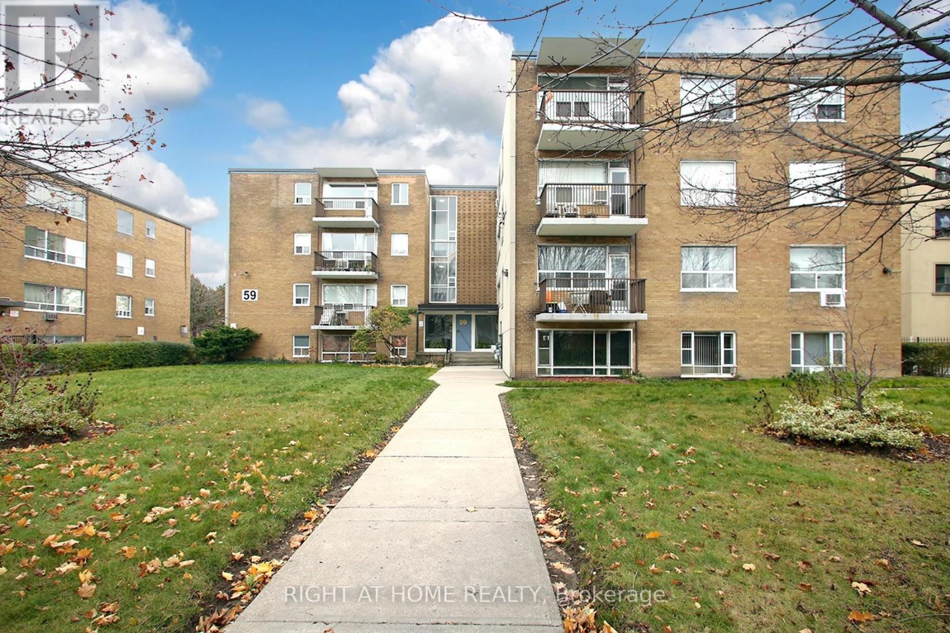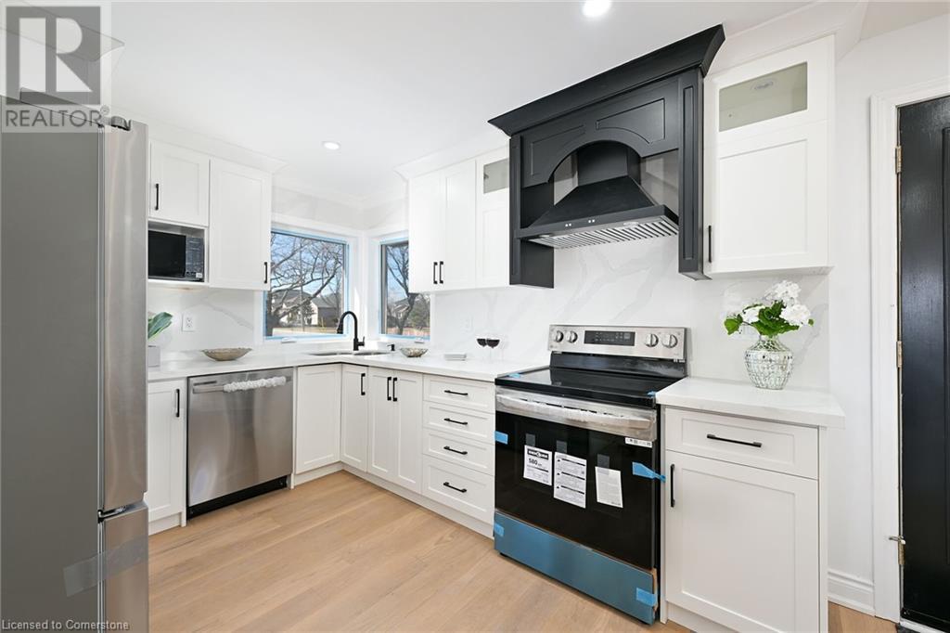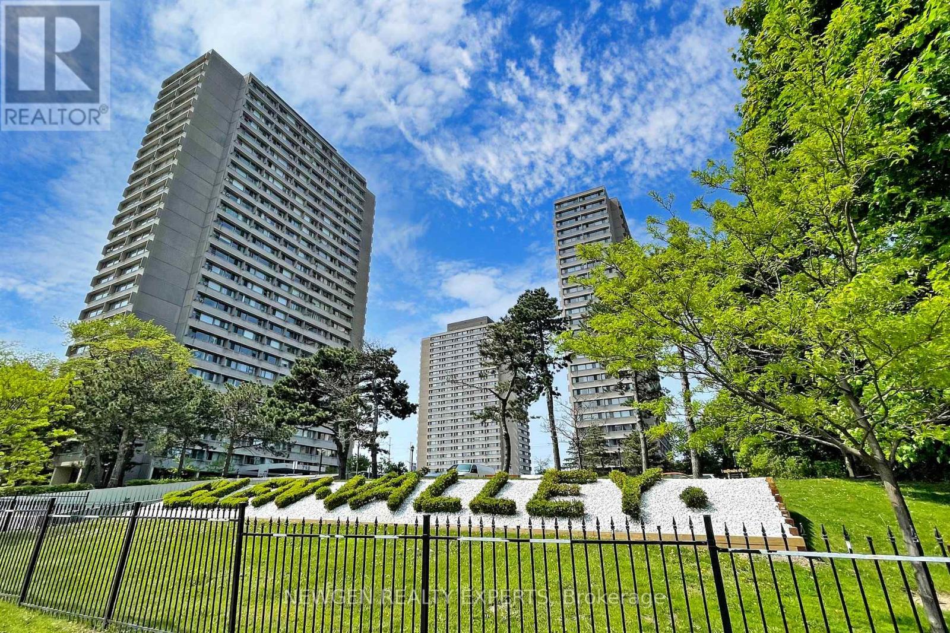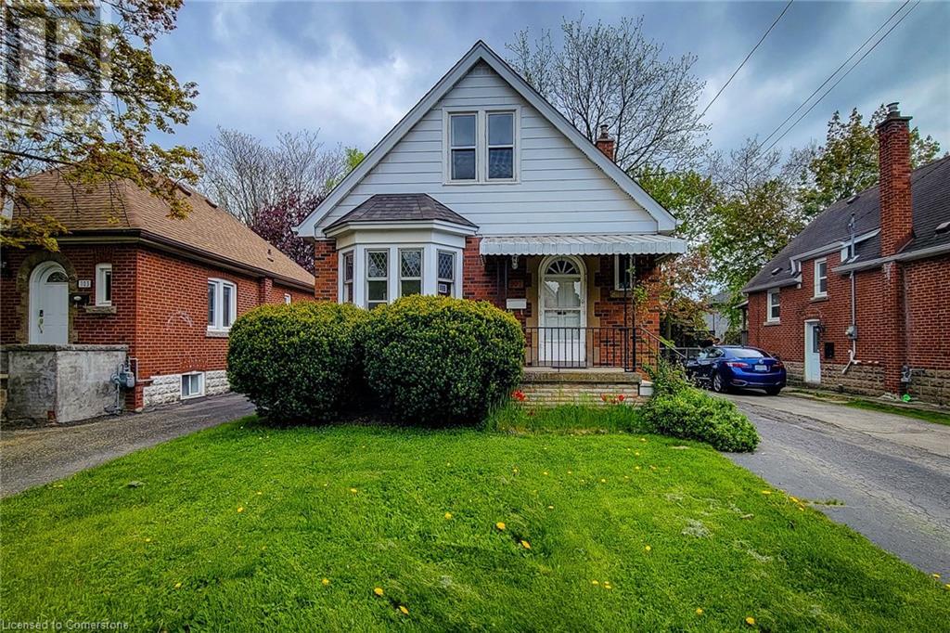108 Madawaska Avenue
Toronto, Ontario
Room to Grow, Space to Stay, The Family Home You've Been Waiting For! Tucked into a quiet, tree-lined pocket of North York, 108 Madawaska Ave is the kind of home where memories are made. This spacious five-level, meticulously maintained, and upgraded detached home offers 7 bedrooms, 5 bathrooms, and a finished basement, all on a 53 x 106 ft lot, with newer windows, Furnace, AC, and Hot Water Tank, giving your family room to stretch out, settle in, and grow together. Step inside to the elevated main floor, where hardwood floors flow through a bright living and dining space, connected to a sun-filled kitchen with stainless steel appliances, ample cabinetry, and a cozy breakfast nook. Just a few steps up, the third level offers three generous bedrooms and a shared 3-piece bath ideal for growing kids, overnight guests, or even a home office. Continue up to the private top-floor retreat, where the oversized primary bedroom features a large walk-in closet and grand ensuite with double sinks and a walk-in shower. Two additional spacious bedrooms on this level share a convenient semi-ensuite bath, perfect for the little ones. From the main floor, head down to the ground-level family room, a warm, versatile space with a wet-bar, a walk-out to the backyard, a bedroom, powder room, and a spacious mudroom with a laundry rough-in & existing laundry sink. Just below, the finished basement completes the home with a 4-piece bath (featuring a jacuzzi tub and walk-in shower), a second wet-bar, and a bonus living area ideal for in-laws, teens, or extended guests. The backyard is summer-ready with a stone patio, mature trees, and a storage shed for bikes, games, and garden gear. A two-car garage with interior access adds convenience and peace of mind. Set in a safe, community-focused neighbourhood near top-rated schools, leafy parks, everyday shops, TTC, Finch Station, and major highways, this is a forever home, ready to meet your family's needs for years to come. (id:59911)
Sage Real Estate Limited
405 - 90 Sherbourne Street
Toronto, Ontario
Own an Iconic Piece of Toronto History! This Unique 1074 Sq Ft Open Concept Loft has original Hardwood/Plank Flooring, Douglas Fir Beams, Perfectly Positioned Interior Brick Walls with Stunning South-Facing Arched Windows in the Heart of Toronto's Design District. Excellent Walkability; Steps from King Street, St. Lawrence Market, Distillery District, TTC. Walk/cycle to newly developed and expansive green space along the waterfront. Soaring 10.5 Foot Ceilings, Exposed Red Brick, Original Hardwood Plank Floors, Large Arched Windows Allowing an Abundance of Natural Light, Douglas Fir Wood Beams, Ample Storage, and a Renovated Kitchen with Stainless Steel Appliances , Large 3-Piece Custom Main Bathroom, Custom Built-ins in expansive Walk-in Closet with plentiful storage area + In-Suite Laundry room. Custom Built-in Bookcases and Cabinetry in Den/Library offers a perfect area for Work from Home/Study/Reading.Primary Bedroom is currently Open Concept - Can be partitioned/renovated to suit new Owner. (id:59911)
Real Estate Homeward
2205 - 1350 York Mills Road
Toronto, Ontario
Great Opportunity To Own This 2 Bedroom South Facing Penthouse Unit, Oversized Balcony, Enjoy 180 Degrees Fabulous Panoramic South View Of Toronto Skyline. Move In Condition, Ensuite Laundry/Storage Room And Private Parking Space, Well Managed Building With Gym, Party Room, Playground. Ttc At Door, Steps To Schools, Shopping Mall, Parks, Recreation Centers, And Everything This Amazing Community Has To Offer, Easy Access To Hwy 401/404 Means You Can Be Downtown In 25 Minutes Or Less, A Great Value For First Time Buyers. (id:59911)
Homelife New World Realty Inc.
419 - 6 Parkwood Avenue
Toronto, Ontario
Modern sophistication meets cozy charm at "The Code," a boutique luxury condominium in the heart of Forest Hill. This comfortable and thoughtfully designed 1-bedroom suite offers a functional open-concept layout, high ceilings, and floor-to-ceiling windows. The streamlined kitchen features integrated stainless steel appliances, quartz countertops, and sleek cabinetry-ideal for both everyday living and stylish entertaining. Step out onto your private balcony with unobstructed north-facing views of Forest Hill-perfect for morning coffee or evening unwinding.The spacious bedroom provides a quiet and restful retreat with ample closet space, while the spa-inspired bathroom is complete with a deep soaker tub and upscale finishes, bringing a sense of hotel-style luxury to your daily routine. This meticulously maintained unit also includes a dedicated study nook, ensuite laundry, and a full-sized locker for added convenience. Situated in one of Toronto's most prestigious neighborhoods, the building is steps to Sir Winston Churchill Park, the St. Clair West subway station, charming cafes, fine dining, boutique shopping, and top-rated public and private schools. Whether you're a professional, downsizer, or investor, this rare opportunity offers comfort, style, and an unbeatable location. Discover refined urban living in one of the city's most iconic communities-welcome to life at The Code. (id:59911)
RE/MAX Real Estate Centre Inc.
301 - 59 Neptune Drive
Toronto, Ontario
Spacious And Bright 2 Bedroom Corner Unit In A Well Maintained Co-Op Building. Mint Condition, New Paint, Large Lay Out With Lots Of Natural Light From All Sides Of The Unit .Low Maintenance Fees ($573.40)Include Property Taxes, Water and Heat! Locker On Same Floor, Laundry On 2nd Floor ,Recent building improvements include a new roof in September 2023 and new surface paving of the parking lot. Very Convenient Location Close To 401, All Amenities Including Yorkdale, Ttc, Schools, Parks And More ! (id:59911)
Right At Home Realty
Upper - 153 Niagara Street
Toronto, Ontario
Elevate Your Lifestyle at 153 Niagara St Executive Family Living in Prime King WestDiscover a rare leasing opportunity in one of Toronto's most iconic and walkable enclaves, King West. 153 Niagara Street is more than just a rental; it's a professionally curated residence tailored for discerning families and driven professionals. This elegantly reimagined upper-level Victorian home offers 3 full bedrooms, a dedicated home office/den, 1.5 baths, and over 1,600 sq. ft. of luxury open-concept living complete with 9 to 10-foot ceilings, an abundance of pot lights, hardwood flooring, and natural light that defines each space. Live and Work with Purpose: Dedicated office/den for remote productivitySecond-floor laundry and generous storage for seamless daily living. Two private parking spaces via laneway plus free street parkingPremium kitchen with a complete set of stainless steel appliances, marble backsplash, Caesarstone countertops, and undermount Family-Ready. Professional-Approved.All the essentials for life, work, and leisure within a 5-minute walk.Top-tier education & childcare: Niagara Street Public School and City Kids Child CareActive family living: Stanley Parks playground, tennis courts, basketball court, baseball diamond, and swimming pool. Daily essentials: Farm Boy, Dollarama, East Liberty Walk-in Clinic, and Stakt MarketCulinary culture: King West's vibrant restaurants, cafés, and nightlifeEffortless transit: King & Bathurst streetcars, Bike Share Toronto, with fast access to the Gardiner and LakeshoreWhen location meets lifestyle, 153 Niagara delivers effortlessly. (id:59911)
RE/MAX Plus City Team Inc.
RE/MAX Solutions Barros Group
812 Tenth Avenue
Hamilton, Ontario
Stunning LEGAL duplex featuring 3+2 bedrooms and 2 full washrooms, fully renovated with permits, New Driveway. This property boasts 2 custom chef's kitchens, hardwood floors on the main level, and luxurious, spa-like washrooms. Perfect for multi-generational living with a separate entrance to the lower unit. Both units offer in-suite laundry for added convenience. Recent upgrades include: New doors, baseboards, trims, and hardware Fresh paint and upgraded plumbing Updated electrical with a 200 AMP upgraded panel Updated water line for improved efficiency Fire separation in the basement with safe & sound insulation in the ceiling for enhanced privacy and safety. 9 new appliances included, 2 electrical fireplaces for cozy ambiance Large egress windows in the basement, ensuring bright, spacious rooms Potential rent: $5,000/month for both units combined. This turn-key property offers immediate income potential. Don’t miss out on this fantastic investment opportunity! (id:59911)
RE/MAX Escarpment Realty Inc
1203 - 735 Don Mills Road
Toronto, Ontario
Welcome to the Glen Valley Condos at 735 Don Mills Road with Unobstructed Views For Miles! Well Situated In Close Proximity To TTC And LRT Stations. Easy access to DVP. With State Of The Art And Completely Renovated Recreation Centre & Swimming Pool For The Exclusive Use Of Glenn Valley Residents, This Property is Minutes From Aga Khan Park and Museum And The Shops At Don Mills, Costco, Real Canadian Superstore, Shoppers Drug Mart, Public Golf Course, Go Green Cricket Field, Tennis Courts, Running Track, Soccer Field, Schools, Recreation Centres, and much more! and much more! The building provides ample visitor parking space and a newly built park & garden area for relaxation. This Unit Features Large 2 Bedrooms Along With Ample Living Room Space With 1 Full Bath making it a perfect unit for an investor, first-time buyer or a young family. The unit also comes with a Locker And Parking along with all utilities included in the maintenance. PARKING, LOCKER, CABLE AND INTERNET ALL INCLUDED. (id:59911)
Newgen Realty Experts
1 - 558 Spadina Crescent
Toronto, Ontario
Renovated Corner 3 Bedroom, 1 Bathroom Unit, Facing Northeast! New Appliances w/ Dishwasher! Steps From Ut Campus And Ttc Transit. Beautifully Renovated Unit Complete With New Kitchen, Bathroom And Floors. Soaring Ceilings. Steps To All Toronto Has To Offer. Don't Miss Out On This Fantastic Opportunity! Extremely Rare Luxury University Rental Opportunity. 96 Walk Score, 100 Transit Score Steps To Toronto's Best Restaurants, Schools, Parks & So Much More! Tenant pays Electricity & Internet only. (id:59911)
Royal LePage Peaceland Realty
93 Edinburgh Road S
Guelph, Ontario
Welcome to 93 Edinburgh Rd South – an entire home available for lease with an open-concept, carpet-free living space. This charming home beautifully blends original character with modern updates. Highlights include hardwood floors, new kitchen flooring, elegant crown molding, and a custom tin backsplash in the kitchen. Recent upgrades include a newer walk-out deck, electrical (2013), roof (2016), gutter guards (2018), and a unique spiral staircase (2016). The finished walk-out basement with a separate entrance adds extra living space, while the main floor offers 2 bedrooms and the lower level provides 3 additional bedrooms. Enjoy 4 parking spaces and one full bathroom on each floor. Located just minutes from major roadways, with a 5-minute drive to the University of Guelph and a short walk to the vibrant downtown core with plenty of amenities! (id:59911)
RE/MAX Real Estate Centre Inc.
2910 - 181 Dundas Street E
Toronto, Ontario
Absolutely Stunning 2 Bed, 1 Bath @The Garden District. The Perfect Way To Enjoy The City Living W/ Gorgeous 29th Floor Views W/ Wrap-Around Windows & Plenty Of Natural Light. Open Concept Living W/ Functional Layout. Premium Modern Fixtures & Finishes. Laminate Flooring All Throughout The Unit. Updated Kitchen W/ S/S Appliances, Backsplash & Ample Storage. Spacious Bedrooms W/ Built In Closets. Stylish Bath W/ Full-Sized Tub & Large Vanity. (id:59911)
Highgate Property Investments Brokerage Inc.
107 Haddon Avenue S
Hamilton, Ontario
Welcome to this charming 4-bedroom, 2-bathroom home in desirable West Hamilton. The spacious living room features an ornamental fireplace, creating a cozy atmosphere. A separate dining area is perfect for family meals, and the kitchen comes equipped with major appliances, ample cupboard space, and a walk-out to the backyard. Two bedrooms and a 4-piece main bathroom are conveniently located on the main floor. Upstairs, you'll find two generously sized bedrooms with closets for storage. The basement includes a 3-piece bathroom and laundry area. Enjoy a fully fenced backyard with a shed for extra storage. The 4 car driveway provides ample parking. Located within walking distance to McMaster University and close to major amenities, bus routes, and highway access. Ideal for families, students, or investors! (id:59911)
New Era Real Estate

