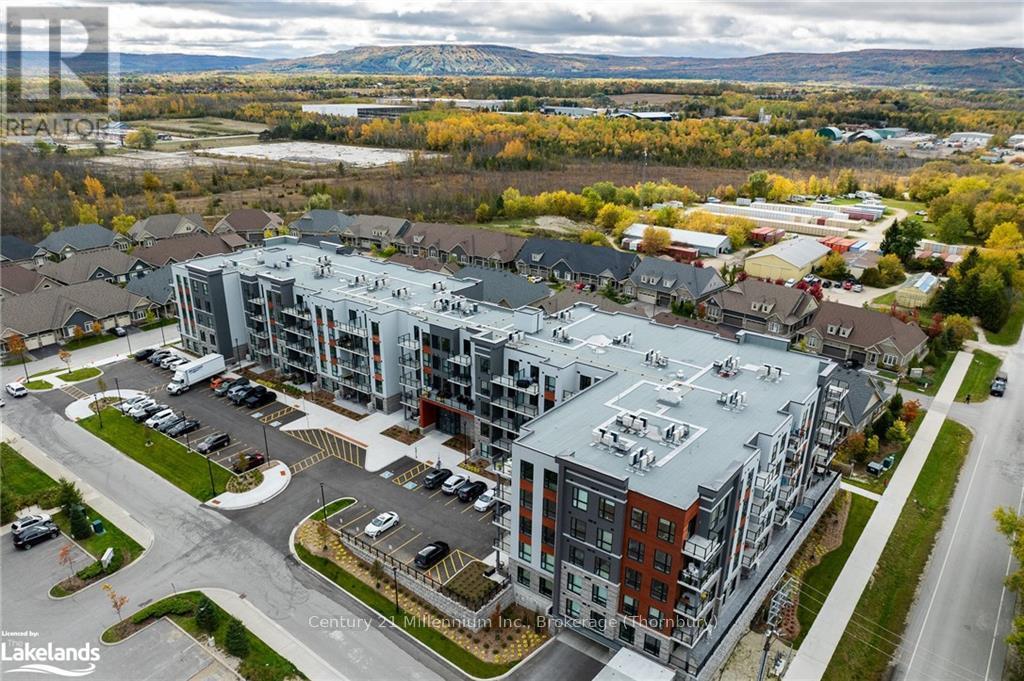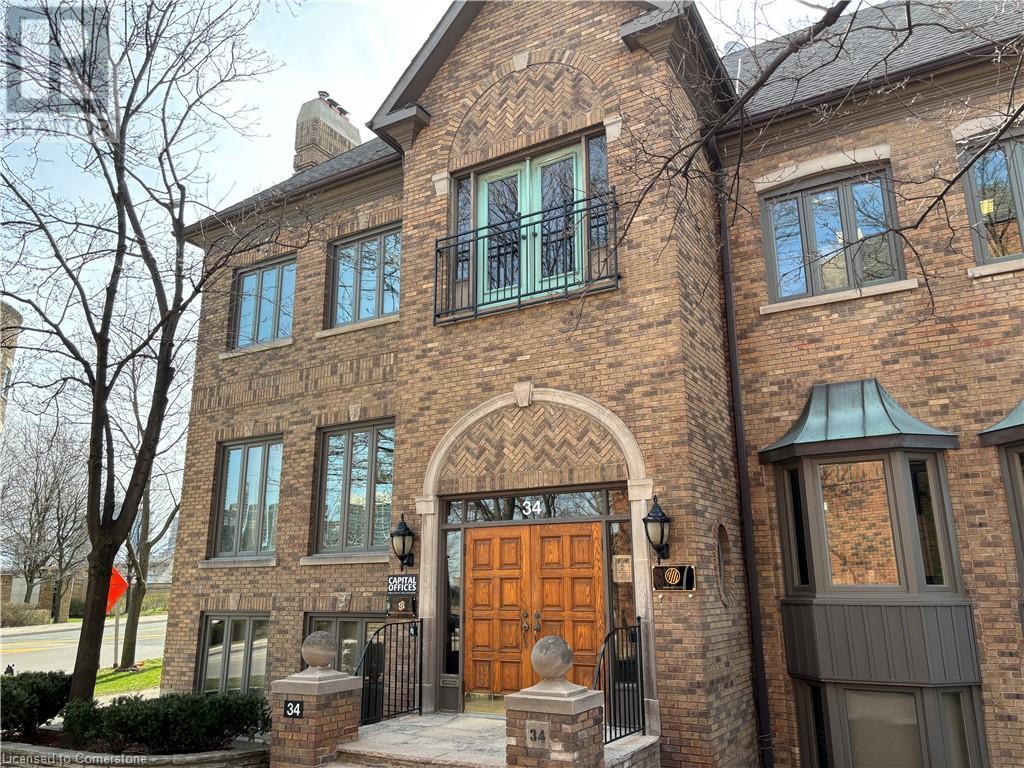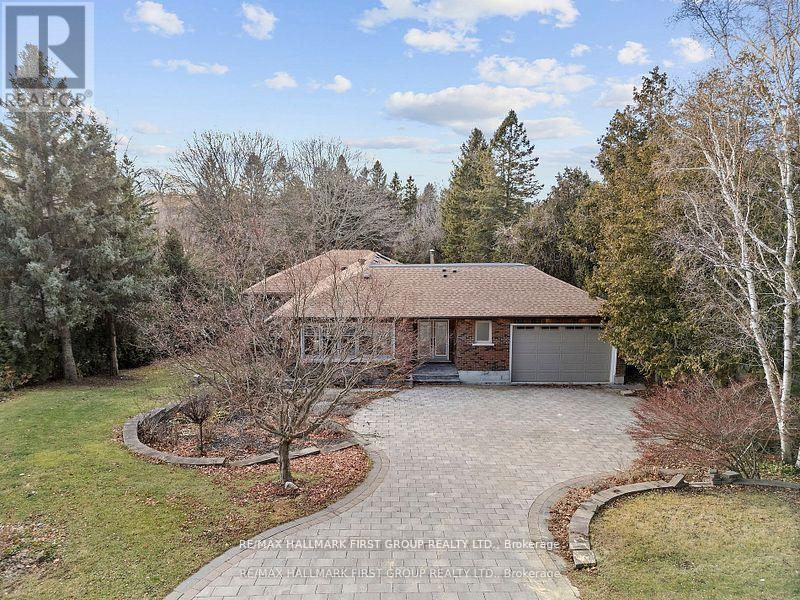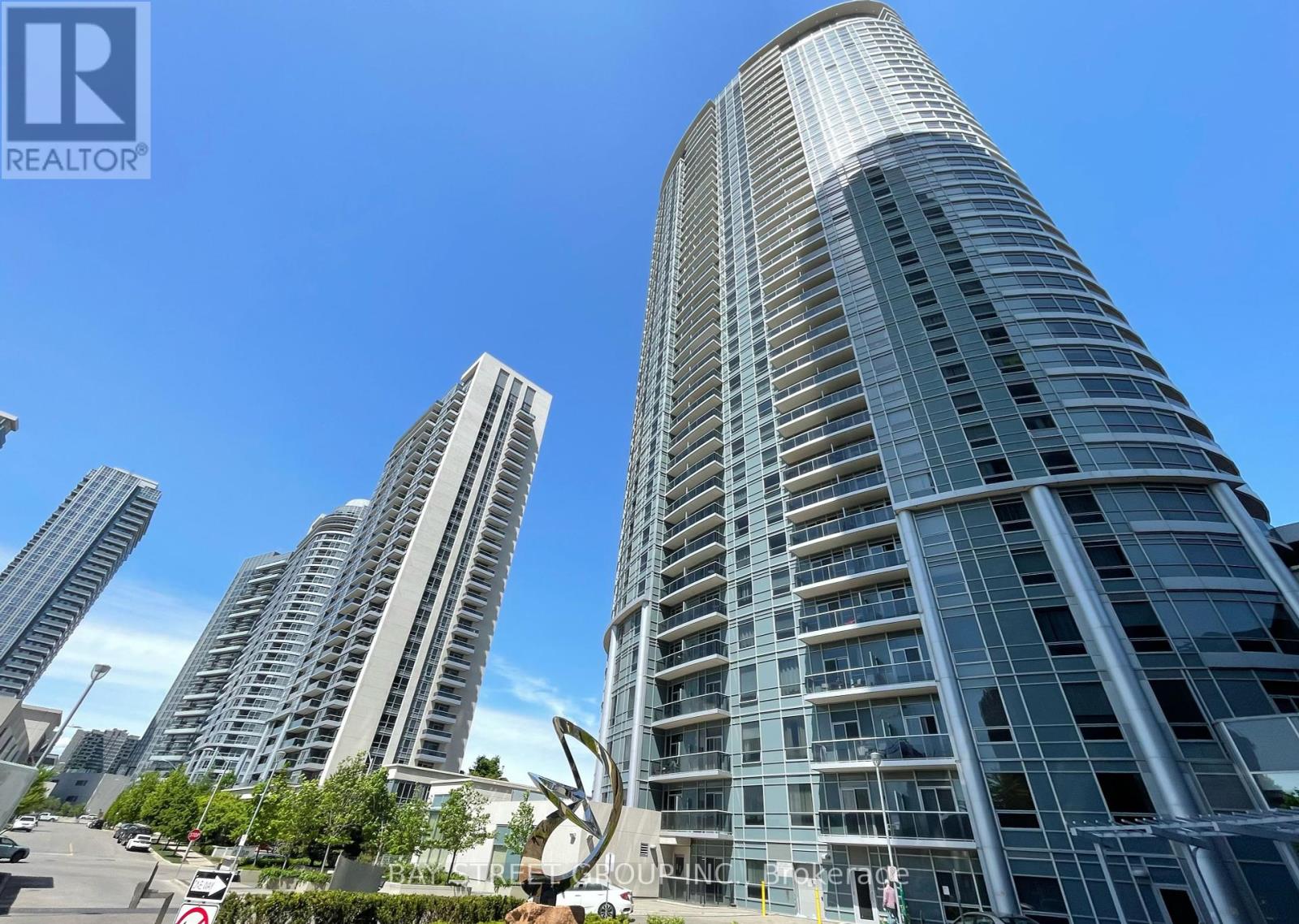302 - 730 St Clarens Avenue E
Toronto, Ontario
Location!!!Exceptionally Bright And Fully Renovated studio Unit.Brand New Bathroom With Window. Stainless Steel Appliances And Ample Storage Space. Live With Comfort And Convenience, Walking Distance To Public Transit, Shopping, Parks And Amenities. (id:54662)
Brad J. Lamb Realty 2016 Inc.
610 - 730 St Clarens Avenue E
Toronto, Ontario
Location!!!Exceptionally Bright And Fully Renovated studiot.Brand New Bathroom With Window. Stainless Steel Appliances And Ample Storage Space. Live With Comfort And Convenience, Walking Distance To Public Transit, Shopping, Parks And Amenities. (id:54662)
Brad J. Lamb Realty 2016 Inc.
6998 St. Patrick Street
Dublin, Ontario
Welcome to your new home in the heart of Dublin, Ontario! This newly renovated gem offers three spacious bedrooms, providing ample space for your family to grow and thrive! The home boasts a brand-new kitchen with new appliances and brand-new windows that flood the interiors with natural light, creating a warm and inviting atmosphere. Outside, you'll find plenty of parking, making it easy for you and your guests to come and go, and not to mention the oversized backyard, great for entertaining. Don't miss the chance to make this beautifully renovated residence your own, where style and comfort meet in perfect harmony. Welcome to your new chapter in the charming town of Dublin! (id:59911)
Chestnut Park Realty Southwestern Ontario Limited
Chestnut Park Realty Southwestern Ontario Ltd.
151 Mallard St
Georgian Bluffs, Ontario
Located on the shores of Georgian Bay, this lot offers a unique opportunity for a private retreat among lush, tree-filled surroundings. With direct beach access and a boat launch next door, the property allows for designing a home that highlights stunning views of the tranquil bay waters. The dense surrounding trees provide privacy and blend naturally with the coastal landscape, enhancing the beauty of the location. This lot is ideal for creating either a seasonal or a full-time use, leveraging its prime location and nearby amenities for an exclusive living experience in one of Georgian Bay's most desirable areas. (id:59911)
Keller Williams Realty Centres
207 - 4 Kimberly Lane
Collingwood, Ontario
Welcome to Royal Windsor Condominiums in Beautiful Collingwood - This Brand new DYNASTY suite (1,305 Sq ft) has a two bedroom, two bathroom floor plan. 2 (Tandem) assigned underground parking spaces, and a storage locker are included with the purchase of this state of the art, condo with luxuriously appointed features and finishes throughout. Step into a modern, open-concept space filled with natural light, featuring luxury vinyl plank flooring, quartz countertops, smooth 9ft ceiling, soft-close cabinetry, and elegant pot lights throughout this spacious unit. Royal Windsor is an innovative vision founded on principles that celebrates life, nature, and holistic living. Every part of this vibrant community is designed for ease of life and to keep you healthy and active. Royal Windsor has a rooftop terrace with views of Blue Mountain - a perfect place to mingle with neighbours, have a BBQ or enjoy the party room located opposite the roof top terrace. Additionally, residents of Royal Windsor will have access to the amenities at Balmoral Village including a clubhouse, swimming pool, fitness studio, games room and more. It is worth a visit to the sales centre to tour this beautiful building. ALL HST is included in the price for buyers who qualify. (id:59911)
Century 21 Millennium Inc.
112 - 4 Kimberly Lane
Collingwood, Ontario
Welcome to Royal Windsor Condominiums in Beautiful Collingwood - This Brand new Noble suite (1,250 Sq ft) has a two bedroom, two bathroom, plus a den floor plan. One assigned underground parking space is included with the purchase of this state of the art, condo with luxuriously appointed features and finishes throughout. Step into a modern, open-concept space filled with natural light, featuring luxury vinyl plank flooring, quartz countertops, smooth 9ft ceiling, soft-close cabinetry, and elegant pot lights throughout this spacious unit. Royal Windsor is an innovative vision founded on principles that celebrates life, nature, and holistic living. Every part of this vibrant community is designed for ease of life and to keep you healthy and active. Royal Windsor has a rooftop terrace with views of Blue Mountain - a perfect place to mingle with neighbours, have a BBQ or enjoy the party room located opposite the roof top terrace. Additionally, residents of Royal Windsor will have access to the amenities at Balmoral Village including a clubhouse, swimming pool, fitness studio, games room and more. It is worth a visit to the sales centre to tour this beautiful building. ALL HST is included in the price for buyers who qualify. Pictures include staged furnishings that have since been removed. (id:59911)
Century 21 Millennium Inc.
9 Quaker Court
Prince Edward County, Ontario
This home is a rare find and gem in this neighbourhood offering over 1700 square feet above grade. This charming residence boasts upgrades throughout! The updated kitchen is complete with new countertops, large functional island, double sink, new backsplash, white cabinetry with ample cupboard space and drawers, stainless steel appliances (newer dishwasher installed to match), new range hood and cabinetry hardware, plus a cozy eat-in breakfast nook. Enjoy hosting in the formal dining room area or relax in the spacious living room featuring a natural gas fireplace and large windows filling the space with natural light. Through the living room is a bright 3 season sunroom exposing to the north, west and east. The majority of the main level features stunning new high-end 1/2-inch thickness laminate wide-plank flooring and trim throughout, enhancing the home's elegance. The home includes two bedrooms: the primary suite encompasses a modern updated 4-piece ensuite bathroom, and a large walk-in closet, while the second bedroom offers convenient access to the main 3-piece bathroom with a cheater style door. Additional features include updated light switches and outlets throughout, plus a recently improved interior of the one-car attached garage. This home rests on a quiet cul-de-sac and is ideal for those seeking tranquility in an adult community. New shingles installed this spring of 2024. Bell Fibe used amongst the neighbours. This home is located a stone's throw away from the community centre that offers an inground heated pool, tennis court, shuffleboard, lawn bowling, library, snooker, woodworking shop, and more! Walking distance to the local golf course and the Millennium Trail. Prince Edward County offers numerous wineries, beaches, restaurants and breweries. Everyone that moves to Wellington, falls in love with the community! (id:59911)
Exit Realty Group
Royal LePage Proalliance Realty
12200 Old Scugog Road
Scugog, Ontario
*Presenting An Exquisite Property On 25.45 Acres That Combines Luxury Living With Equestrian Excellence In The Countryside Of Blackstock, All Within A Mere Hour's Reach Of Toronto's City Centre *Newly Constructed Custom-Built Bungalow With Impressive 2,300 sf On The Main Level Plus Finished Walkout Lower Level With Expansive Windows & High Ceilings, Boasting 4,000+ sf Total Living Space *The Gourmet Kitchen Is Seamlessly Integrated With The Eating/Dining And Great Room, Extending Out To A Covered Deck With Captivating Views *The Sunlit Kitchen Features Stainless Steel Appliances, Granite Countertops And Separate Island, Perfect For Culinary Enthusiasts *Convenient Access To The Attached Finished Double Garage With Additional Double Garage With One Overhead Door Located Directly Below *But That's Not All ... This Exceptional Property Also Boasts A State-Of-The-Art 24,000 sf Mennonite Built Steel-Cladded L-Shaped Equestrian Barn Spanning 292'x72' With Separate Hay Storage 64'x56'. Note: Property Not Yet Assessed (see Schedule B attached to listing); The Reflected Taxes Are Currently For Land Only. **EXTRAS** *Every Aspect Of This Equestrian Haven Has Been Thoughtfully Designed, Featuring 18-12'x12' Soft Stalls Complete With Automatic Water Bowls For The Comfort Of Your Horses. (id:59911)
RE/MAX Impact Realty
34 Village Centre Place Place Unit# 100
Mississauga, Ontario
Work Culture is changing. With workspaces competing with employee's home offices, 34 Village Place in the Sherwoodtowne Office Complex is the answer with an enticing 'liveable office'. This 1,578 SF office space end unit has a residential design with bright windows, combination of reception (shared), office, open office/collaboration areas & kitchen. This turnkey space is perfect for businesses looking for a professional and polished environment to work in Downtown Mississauga. Uses include Office & Medical Uses. (id:59911)
Royal LePage Burloak Real Estate Services
511 - 306 Essa Road
Barrie, Ontario
Come Check This One Out!! Neat And Clean And Upgraded!! Ready To Move In!! Step Into Luxury!! Welcome TO 306 Essa Rd Unit 511!! This Beautiful 2Bedrooms Plus Den With 2 Full Washrooms Unit Comes With Hardwood In Open Concept Living And Dinning Room With Pot Lights!! Beautiful Kitchen With Granite Counter Tops/Backsplash/Lighting/And Stainless Steels Appliances!! Through Out Hardwood Leads You To Huge Master Bedroom With 5 Pc Ensuite Bathroom With A Subway-tiled Shower With A Sleek Glass Door And Walk In Closet. Second Bedroom Is Also Very Good Size. Beautiful Den For You To Relax/Read/Office Or To Enjoy Quite Time. Huge Balcony For BBQ Or Sit And Relax The View. One Underground Parking And A Locker. Control Your Own Heating And Cooling. (id:54662)
Century 21 People's Choice Realty Inc.
1838 Appleview Road
Pickering, Ontario
* Looking For The Home Of Your Dreams? Your Search Stops Here! *This Is True Country Living In The City! *Gorgeous, Totally Renovated 3+1 Bedroom Bungalow With A Finished Walk-Out Basement *Sparkling Inground Pool! *Sitting On A 90' x 420' Lot (Almost 1 Acre!) *Surrounded By Multi-Million Dollar Homes On One Of The Most Prestigious Streets In Pickering! *Bright, Open Concept! *Updated Kitchen With 24" Porcelain Tiles Combined With Breakfast Area With Hardwood Flooring & Side Bay Window *Large Living Room With Hardwood Floors, Pot Lights, Gas Fireplace And A Great View Of The Street! *Open Concept Dining Room With Hardwood Flooring, Pot Lights & Walk-out To Large Deck Overlooking The Pool & Large Private Yard! *Sunken Family Room With Hardwood Flooring! *Main Floor Laundry! *There is An Extra Large, Long Elevated Deck Across The Back Of The House With A Spectacular View - A Perfect Spot To Observe Wildlife & To Enjoy Beautiful Sunsets! *MBR Features Hardwood Floors With Double Doors To The Deck, 5-Piece Ensuite with Jacuzzi-Style Bath, Heat Lamp & Skylight! *The MBR & 3rd Bedroom At Back Of House Is 1 Of The 3 Additions To The Original Bungalow! *Large Rec. Room Has Above-Grade Lookout Windows, Woodstove & The Piece De Resistance - A Walk-out To A Concrete Patio, Which Is Below The MBR & 3BR Addition At The Back Of The House - The Seller Made The Excellent Decision To Not Make This Area A Part Of The Basement, But To Have An Outdoor Space Shielded From The Elements - A Perfect Space for Entertaining From Spring To Fall! *Basement Is Completed With An Office, 4th BR & A Workroom! *Although This Neighbourhood Feels Like It's In The Country, It's Actually Close To Everything! *Pickering Town Centre, City Hall, Library, Esplanade Park, Pickering Rec Complex, Medical Centre & Lots Of Restaurants Are Just 5 Minutes Away! *Short Drive To Hwy 401! *Homes With These Features and Lot Size Don't Come Along Often! (id:54662)
RE/MAX Hallmark First Group Realty Ltd.
2325 - 135 Village Green Square
Toronto, Ontario
Don't Miss This Turn-Key Property! Unobstructed View From Your Bedroom And Balcony. Spacious Unit With Functional Layout. Close To All Amenities, Ttc, Shopping Plaza, Hwy401, Library, School, Park, Etc. Condo Amenities Include: 24Hrs Security, Indoor Pool, Gym, Party Room, And Visitors Parking. (id:54662)
Bay Street Group Inc.











