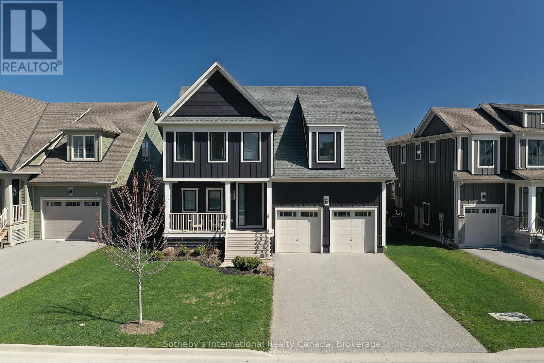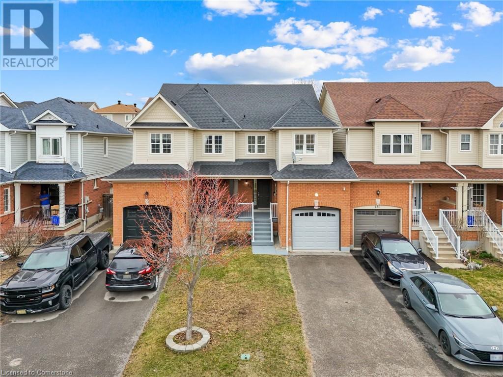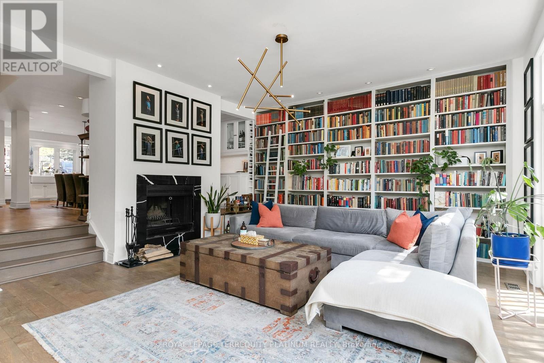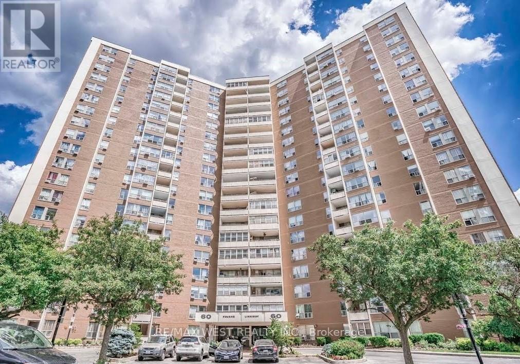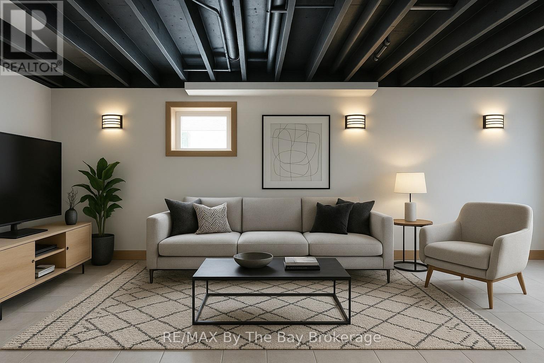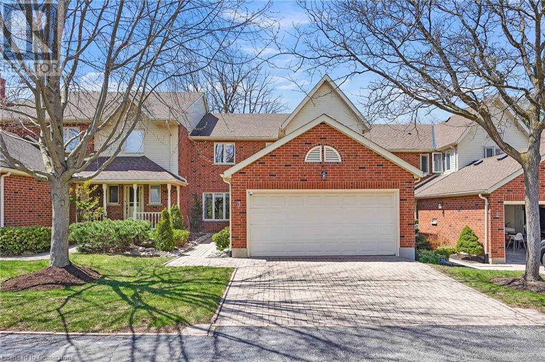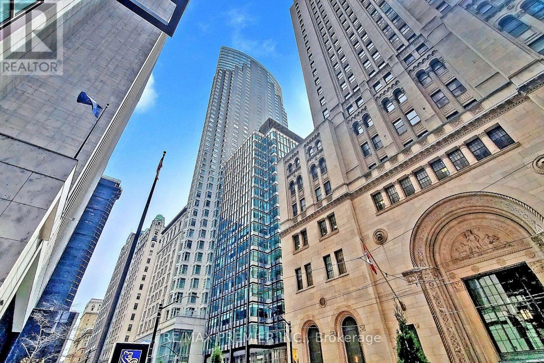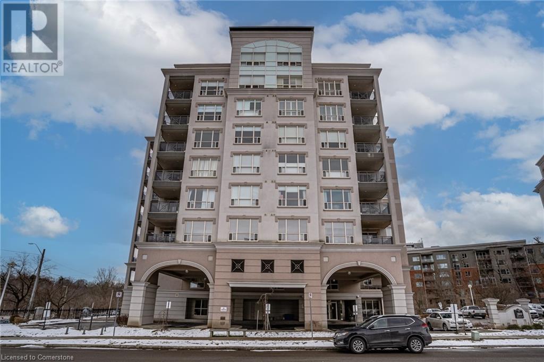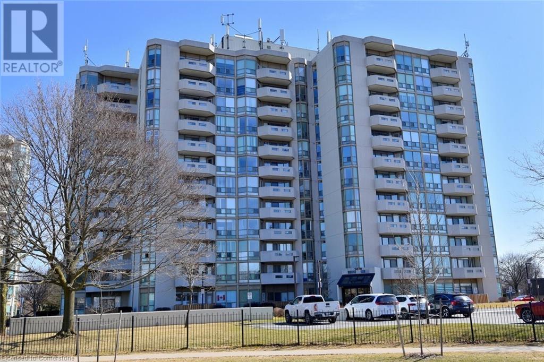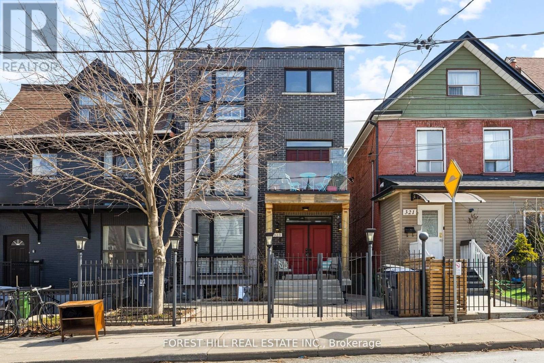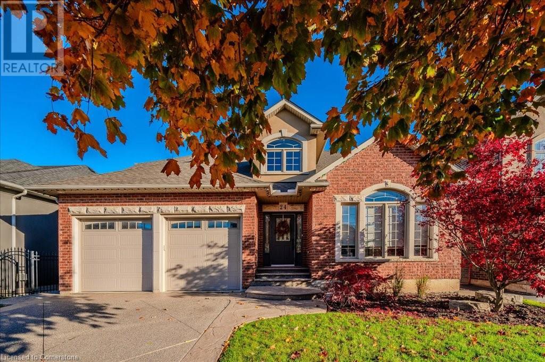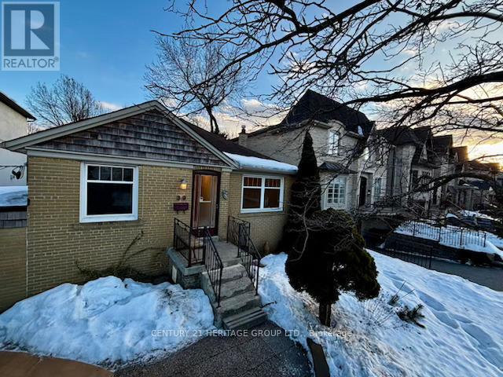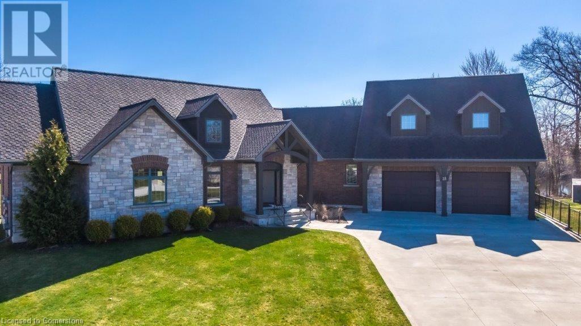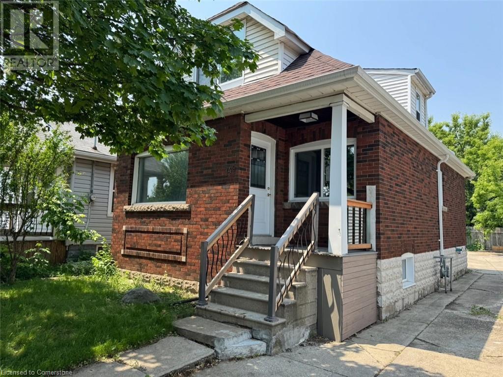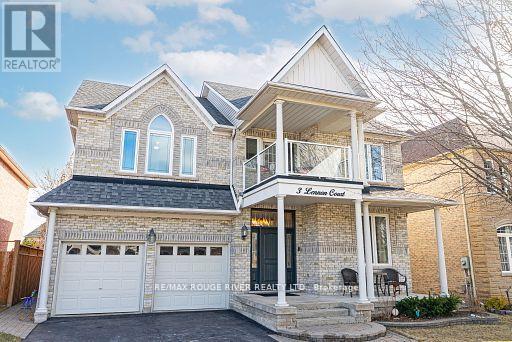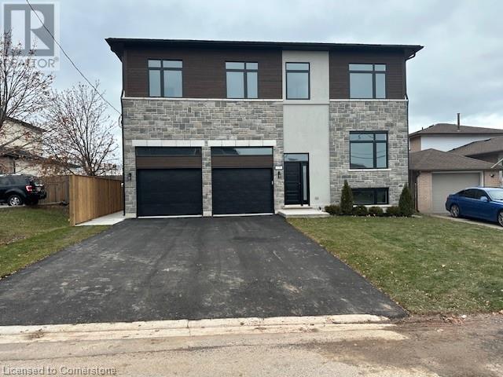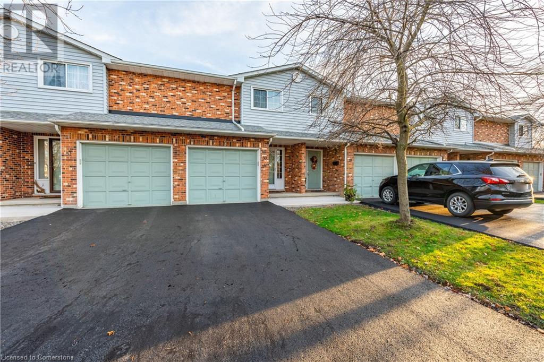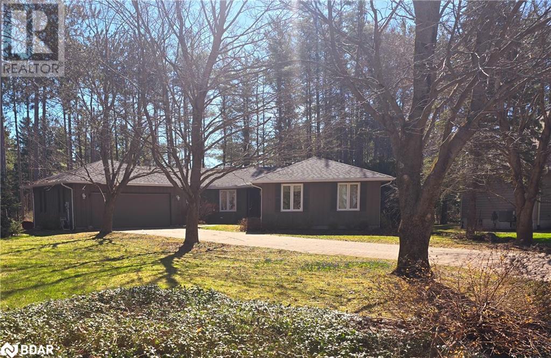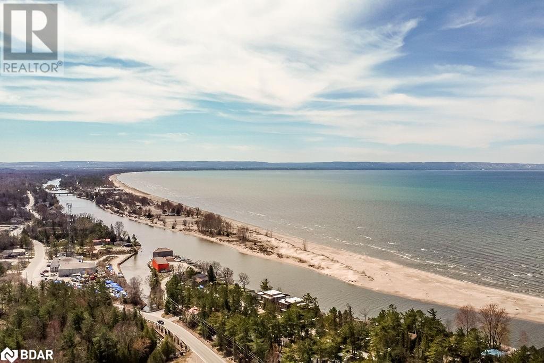666 Hunter Street
Kincardine, Ontario
Client RemarksIntroducing a tastefully updated 3-bedroom, 2-bath FREEHOLD townhome in Kincardine, ideal for first-time homebuyers and investors seeking a turnkey property! This charming home features an attached single-car garage, complete with a new garage door and opener for added convenience. Step inside to discover an inviting living space that has been thoughtfully updated throughout. The standout feature is the new kitchen, equipped with new stainless steel appliances that are sure to impress. The inviting atmosphere can be felt throughout every level of this home, perfect for both family living and entertaining. Additional upgrades include a new roof installed in 2021, ensuring peace of mind for years to come. The updated patio door allows for seamless indoor-outdoor living, while the new driveway and updated fence enhance both accessibility and privacy. The home also features a new washer and dryer, making laundry day a breeze. With three well-sized bedrooms and two refreshed bathrooms, there Is ample space for relaxation and comfort. Located in a great area, this townhome is just a short distance from schools and downtown Kincardine, offering a perfect blend of community and convenience. This property represents a fantastic opportunity for those looking to invest or find their new home. Don't miss out on this incredible chance! Schedule your viewing today and see why this updated townhome is the perfect choice for your next chapter in Kincardine! (id:59911)
Royal LePage Heartland Realty
205 Yellow Birch Crescent
Blue Mountains, Ontario
Welcome home to the sought after community of Windfall. Nestled at the foot of the Blue Mountains and just a short walk from the "Orchard" chair lift. Convenience at your doorstep for skiing; and hiking/biking/walking trails. On-site community recreation area "The Shed", with gym, pool, sauna and community room, is a bonus! A short drive to area Marinas; beaches, golf and a variety of shopping and boutique restaurants/entertainment will delight the most discerning of tastes! This executive "Churchill" model is being sold FULLY FURNISHED/TURNKEY, and has everything you would need in a full time residence, or spacious weekend retreat. With over 3,700 sq. ft. of living space you can entertain family and friends in comfort. Spacious, and well laid out Open Concept Great Room, encompassing large entertaining kitchen with generous centre island; stainless steel appliances (gas stove). Ample space to seat 8 in the dining area, and a generously sized Living Room with gas fireplace for those cosy evenings after a day on the nearby ski hills! Access to a convenient covered porch from the main level laundry/mud area, gives multi-season access to additional living space with fully fenced outdoor landscaped area, including hot tub! Interior access to double car garage from the home, increases its functionality and convenience. The additional separate, main level office space for those times when you need to work from home, further increases this home's functionality. The upper level will continue to delight with a spacious Primary Suite including a huge walk-in closet and 5pc. ensuite; 3 further bedrooms/2 bathrooms and a spacious additional media/family room/den, which could have a multitude of purposes! The fully finished basement with additional bedroom, full bathroom with walk-in glass shower, and large recreation room, with home gym area, accommodates your additional guests comfortably. The space and functionality of this executive home needs to be viewed to be apprec (id:59911)
Sotheby's International Realty Canada
610 - 150 Logan Avenue
Toronto, Ontario
Nestled In The Heart Of Leslieville, The Wonder Condos Beautifully Preserves The Iconic Facade Of The Original Wonder Bread Factory, Seamlessly Blending Historic Charm With Modern Living. This Spacious 3-Bedroom Corner Unit Is Bathed In Natural Light, Offering Both Exceptional Versatility And Comfort. The Unit Boasts Two Private Outdoor Spaces - An Expansive 300 Sq. Ft. Terrace With A Gas Hookup For Bbqs And An Additional Cozy 50 Sq. Ft. Covered Balcony. Enjoy Seamless Indoor-Outdoor Living With A Walkout From The Main Living Area To The Large Terrace. The Open-Concept Living, Dining, And Kitchen Areas Are Perfect For Entertaining, Featuring Laminate Flooring And 9-Ft Ceilings Throughout. Large Windows With Dual Exposures Ensure The Space Is Filled With Natural Light. The Modern Kitchen Is Equipped With Sleek Modern Cabinetry, A Full-Size Dishwasher, 4-Burner Electric Stove, Built-In Microwave, And Panelled Fridge. The Primary Bedroom Offers A 3-Piece Ensuite And Direct Access To The Terrace, While The Second Bedroom Features A Walkout To The Private Covered Balcony And A Spacious Closet. The Third Bedroom, Located Off The Main Living Area, Is Ideal For A Home Office Or Additional Living Space And Includes A Glass Door And Large Closet. The Building Offers A Range Of Impressive Amenities, Including A Co-Working Space, Fitness Centre, Family Room, Dog Wash Station, & A STUNNING Rooftop Terrace With Bbqs, A Party Room, And Breathtaking City Skyline Views. Additional Perks Include A 24-Hour Concierge, Bike Storage, And More. The Unit Features Ample Storage Throughout, One Underground Parking Spot, And One Storage Locker. Located Just Steps From The Vibrant Shops, Restaurants, And Amenities Of Leslieville, This Condo Offers The Perfect Blend Of Luxury And Convenience. (id:59911)
Royal LePage Estate Realty
132 Kirkland Place
Whitby, Ontario
Welcome to 132 Kirkland Place, Whitby a beautifully maintained and freshly painted freehold townhouse located in the highly desirable Williamsburg community. This sun-filled and spacious home features 3 bedrooms, 3 bathrooms, and an open-concept layout designed for modern living. The bright living and dining areas flow seamlessly into a private, well-appointed kitchen.The primary bedroom offers generous closet space and a private 4-piece ensuite, ensuring everyday comfort and convenience. Step outside to a fully fenced backyardideal for outdoor entertaining and family gatherings.Just steps away from the renowned Baycliff Park (Rocket Ship Park) with its space-themed playground, splash pad, sports fields, and walking trails. Located near top-rated schools, public transit, and major highways (401, 412, and 407), this home offers unmatched connectivity and lifestyle benefits.Perfect for first-time buyers, young families, or savvy investors, this move-in-ready gem promises exceptional value and long-term growth. (id:59911)
RE/MAX Twin City Realty Inc.
1807 - 736 Bay Street
Toronto, Ontario
Beautiful Bachelor Suite With Large Kitchen And Balcony. Open Concept Layout With Ample Closet Space. Laminate Flooring Along With Vinyl Flooring In The Foyer. Approx 455 Sq Ft Of Interior Living Space + Large Balcony.Conveniently Located In Walking Distance To U Of T, Ryerson, Hospitals, Grocery Stores And The Financial District.Building Amenities: Guest Suites, Visitor Parking, Gym, Pool Table, Indoor Pool, Hot Tub,Sauna, Party Room,24Hr Security (id:59911)
Sutton Group-Admiral Realty Inc.
17 Rainbow Creekway
Toronto, Ontario
Serene on the Ravine! Hidden in this exclusive townhouse community is a gem that is such a rare find in this highly sought after Bayview Village neighbourhood. A total WOW kitchen that's every chef's dream - so much storage, so much counter space, so much room to entertain! The family room includes an impressive floor to ceiling library and a wood burning fireplace to curl up next to with a book. Pretty and peaceful ravine views! Soaring vaulted ceilings on the 2nd floor, features 2 spacious bedrooms with large double closets that share a 3pc bathroom. The loft-like King sized primary bedroom includes its own 4pc bath and walk-through closet. Ground level basement has plenty of storage space, in addition to an office, workshop, and theatre room setup for every movie buff to enjoy. Walk-out to a setting like you've been transported north to cottage country! Private garage plus a "driveway" parking spot, plenty of visitor parking, or ditch the car and take the TTC bus directly outside your door. Top rated schools (Elkhorn PS, Bayview MS, Earl Haig SS), easy access to Toronto's best private schools, easy access to highways (404/DVP/401), walk to parks, schools. Minutes to Bayview Village, Fairview Mall, Yonge Street shops/restaurants, and so much more. A fantastic combination of local convenience, minimal exterior maintenance, stylish living, and space! A definite must-see! (id:59911)
Royal LePage Terrequity Platinum Realty
Lower - 339 Wellesley Street
Toronto, Ontario
Discover this beautifully customized lower-level 1-bedroom apartment located on one of the most sought-after streets in charming Old Cabbagetown. Thoughtfully renovated with premium finishes and meticulous attention to detail, this unique space blends comfort with style. Enjoy unbeatable access to the Danforth, Financial District, Riverdale Park, Yonge & Bloor, the Waterfront, and more. A rare opportunity to live in a high-quality home in a prime location don;t miss out! (id:59911)
RE/MAX Hallmark Realty Ltd.
2705 - 736 Bay Street
Toronto, Ontario
Spacious 1 bedroom south facing unit with amazing views. Renovated top to bottom. New kitchen, bathroom. Large breakfast bar with stainless steel appliances and ceaserstone countertops.Guest suites, visitor parking, gym, billiard room, indoor pool, hot tub, sauna, party room, 24hr security. (id:59911)
Sutton Group-Admiral Realty Inc.
1109 - 290 Adelaide Street W
Toronto, Ontario
East Facing Sun Drenched Unit W/ Floor To Ceiling Windows & A Large Balcony!! The Bond By Lifetime Developments!! Located Centrally At Adelaide/John!! Steps to Entertainment District On Adelaide, Financial District!! Built-In State Of The Art Equipment & Amenities-Outdoor Pool, Exercise Room,Private Lounge, Virtual Golf, Billiards & BBQ & Much More (id:59911)
RE/MAX Crossroads Realty Inc.
2 - 1328 Dundas Street W
Toronto, Ontario
This 1 Bedroom Large Apartment Is Situated In The Heart Of Little Portugal. It Boasts A Large Living/Dining Space, Large Private Deck. Ttc Right At Your Doorstep, And Great Shopping And Food In The Area. A Quick Streetcar Ride To Trinity Bellwoods Park (id:59911)
Royal LePage Supreme Realty
#1216 - 19 Bathurst Street
Toronto, Ontario
Very nice-1 bedroom, 1 bath, corner unit at the waterfront Lakeview Condos! Freshly painted throughout and includes 1 parking space (owned & deeded) very close to elevator! Very efficient & workable layout that maximizes space. Very clean, bright & spacious with West & South exposures-with tons of natural light throughout! Sleek Kitchen design & finishes, with pot lights, under-cabinet lighting, built-in appliances and organizers. Stylish built in appliances and Custom roller blinds throughout. Beautiful bathroom with marble wall closure, floor tiles and designer cabinetry. Over 23,000sqft of great hotel style amenities: 24hr concierge, resort-style spa, indoor pool, gym, yoga studio, music/karaoke room, party room, theatre room, pet spa room, mini golf putting green, rooftop terrace/patio area, kids playroom, study room, guest room & visitor parking. Steps away from T.T.C., waterfront, Loblaws new 50,000sqft flagship store and 87,000sqft of daily essential retail with Shoppers Drug Mart, Farm Boy, LCBO, TD bank & Restaurants. Minutes to subway, billy bishop airport, Gardener Expressway, plus much, much more! (id:59911)
Royal LePage Security Real Estate
1403 - 88 Cumberland Street
Toronto, Ontario
Experience refined city living in this stunning 2 bedrooms, 2 full bathroom suite at Minto Yorkville Park, one of Torontos most prestigious addresses. Perched on the 14th high floor, this unit offers an open-concept layout with floor-to-ceiling windows with breathtaking west facing views, wide plank hardwood floors, upgraded chefs kitchen featuring premium appliances, Stone counters in kitchen and bathrooms, custom cabinetry and built-in island breakfast bar w/outlet. Enjoy sweeping Yorkville city views from your private balcony, a serene primary suite with spa-like ensuite and a versatile second bedroom ideal for guests or a home office.Includes access to top-tier amenities including: 24-hr concierge, fitness centre, rooftop terrace, party room, guest suites and more. All just steps from Bay and Bloor subway stations, luxury shops, fine dining, and cultural landmarks. (id:59911)
Property.ca Inc.
99 Bala Park Island
Bala, Ontario
Welcome to a once-in-a-lifetime opportunity: a stunning lakefront island retreat where every day feels like a vacation. Thoughtfully designed for both relaxation and entertaining, this fully renovated 4-bed, 1.5-bath lakefront retreat offers the perfect blend of seclusion and convenience and is just a 3 minute boat ride to town! This home was extensively upgraded in 2017 with a large new dock, glass railing deck, heat/AC pump, electrical, windows, an added custom bunk area for guests and more. Inside, enjoy an open concept layout with a stunning kitchen that features butcher block countertops, and a cozy kids' loft overlooking the action. Outdoors, take in breathtaking views from the waterfront deck or unwind by the fire pit area. The massive dock easily accommodates 3+ boats, and zoning allows for a future boathouse. With strong rental income history, this is property has so much potential! (id:59911)
Exp Realty
317 - 361 Front Street W
Toronto, Ontario
Welcome to Unit 317 at 361 Front St W a stylish, south-facing condo perfectly positioned in the heart of downtown Toronto. Overlooking the quiet outdoor courtyard with views of the iconic Rogers Centre, this bright and modern unit features updated flooring throughout and bold black feature walls that add a sleek, contemporary touch. Live steps away from Harbourfront, Ripley's Aquarium, Rogers Centre, Scotiabank Arena, The Well shopping mall, and the CN Tower, with multiple grocery stores, shops, and cafés all within walking distance. Students and professionals will appreciate the proximity to top universities including the University of Toronto, Toronto Metropolitan University, and OCAD University. Residents enjoy access to fantastic amenities such as a basketball court, swimming pool and sauna, outdoor courtyard, cinema room, party room, fully equipped gym, and available guest suites for visiting friends and family. This is downtown living at its finest modern, convenient, and connected to everything the city has to offer. (id:59911)
Unreserved
1916 - 70 Roehampton Avenue W
Toronto, Ontario
Tridel-Built Luxury Green Condominium - The Republic. Built with the highest quality. Charming Open Concept Almost 1000 Sqft Split 2 Bdrm Layout and 2 bath. Stunning West View Overlooking The New Track And Field Of North Toronto From Good Size Balcony. Hardwood Floors Throughout, Crow Molding, 9 Ft. Flat Ceilings, Floor To Ceiling Windows, Modern Kitchen With Centre Island Stainless Steel Appliances, Granite Counter Tops And A pantry, Parking & A Locker. Amazing location! Very Trendy, Steps To TTC, Shopping, Restaurants And Cinema. 24 Hr. Concierge, Lounge Canabas, BBQ's On Terrace, Indoor Lap Pool, Gym, Private Theatre Room, Party Room, Guest Suite, A Highly Sought After Neighbourhood At The Republic By Built By Tridel In Heart Of Midtown Toronto, Minutes From Yonge & Eglinton Centre. includes Spa-Like Amenities. (id:59911)
Sutton Group-Admiral Realty Inc.
502 - 252 Church Street
Toronto, Ontario
Unique Layout Designed For Rare Terrace 1+1, 2 Bath Unit With Parking/Locker Included! Minutes To Yonge-Dundas Square, Ryerson, Financial District, Subway, Shopping, Restos, And Many More For You To Discover! Perfect For Students/Yonge Professionals. Bell High Speed Internet Included. Tenant Pays All Utilities. Brand New Gym, Yoga Studio, Virtual Golf, Table Tennis, Air-Hockey/Foosball Table. 24 Hour Concierge. (id:59911)
Century 21 King's Quay Real Estate Inc.
1709 - 60 Pavane Linkway
Toronto, Ontario
Bright & Spacious 2-Bedroom Unit in a Prime Toronto Location - Welcome to 60 Pavane Linkway #1709 - Discover comfort, space, and natural light in this beautifully maintained unit, ideally located in one of Toronto's most sought-after communities. This sun-filled suite features a smart, waste-free layout with generously sized bedrooms, Surrounded by lush green space and scenic trails, this home offers the best of both worlds: peaceful, nature-filled surroundings and unbeatable urban convenience. Just minutes from the upcoming Eglinton LRT, Don Valley Parkway, schools, shopping, and dog parks, everything you need is right at your doorstep. Enjoy a full suite of building amenities including an indoor swimming pool, fitness centre, sauna, change rooms, coin laundry facilities, convenience store, and a outdoor children's play area. Maintenance fees cover heat, hydro, water, internet, and cable. Complete with one underground parking space and a private storage locker, this unit is move-in ready and perfect for families, professionals, or investors. Don't miss out on this incredible opportunity schedule your private showing today! (id:59911)
RE/MAX West Realty Inc.
336 Robinson Road
Wasaga Beach, Ontario
Welcome to this charming bungalow nestled perfectly in one of Wasaga Beach most coveted neighborhoods! This beautifully maintained 3 beds, 2 baths home, cherished since new by its original owners, is move-in ready and perfect for creating lasting family memories. Inside, natural light fills the space through large windows, creating a warm and inviting ambiance. Main floor features 2 spacious bedrooms, a cozy living and dining area with a gas fireplace, and a newer fiberglass front door. The walk-out kitchen door, coupled with basement stairs that lead directly to the backyard, provides exceptional functionality and effortless access to the outdoor interlock patio private space. Perfect for hosting family gatherings, grilling on the barbecue, or simply enjoying the expansive lot, this thoughtful design enhances both convenience and lifestyle. The freshly finished basement offers a 3rd bedroom, custom shelving, and a full 4 pcs. bath with a jacuzzi & walk-in shower. Recent upgrades include a new air conditioner (2024), less than 5-year-old furnace, central vacuum rough-in, and pre-wiring for security cameras. With inside entry to the garage and a side door to the expansive 200 deep backyard, this home offers convenience and incredible potential. Imagine creating your dream outdoor oasis with enough room for a stunning pool! This home doesnt just look like a family home - it feels like one. Situated minutes from the breathtaking Georgian Bay and the sandy shores of Wasaga Beach, and a short drive to Collingwood and Blue Mountain, this home offers year-round recreational opportunities. Families will appreciate the proximity to St. Noel Chabanel Catholic Elementary School, while commuters benefit from easy access to Airport Road. Whether you're a growing family or simply seeking a home that blends comfort, convenience, and scenic surroundings, this bungalow awaits you. Don't miss your chance to make this exceptional property your new HOME Book your showing today! (id:59911)
RE/MAX By The Bay Brokerage
703 - 155 Yorkville Avenue
Toronto, Ontario
Yorkville Plaza, Studio in One of the Best Addresses in the City....Prime Downtown Location. Steps to Subway Lines, Hazelton Lanes, and Whole Food Market, Shops at Bloor t. West, Hair Salons and Spas, Dining, Yorkville at its Best! ( Avenue & Yorkville). Wonderful Design and Finishes. New version stacked washer & dryer, new version Toto toilet. Steps from Fine Dining & Shopping. TTC, 2 Subway Lines, Close to ROM and UFT. (id:59911)
Bridlepath Progressive Real Estate Inc.
30 Hamilton Street S Unit# 407
Waterdown, Ontario
Welcome to this Beautiful condo located in the centre of Watertown, and within close proximity to trails, shopping, restaurants, and the Way. This 3 year old condo features an ample balcony, and a 1bedroom plus den layout, and 1 bathroom, and it comes equipped with high end finishes such as high-end laminated floors, quartz countertops, and smart lights. The building is also full of great amenities like a Fully equipped GYM, a Rooftop terrace, pet wash station, EV charging stations, media room, and an in-house concierge! (id:59911)
RE/MAX Real Estate Centre Inc.
405 Glasgow Street Unit# 3
Kitchener, Ontario
Tucked within an exclusive enclave of just eight luxury townhomes, this beautifully updated residence delivers a sophisticated, low-maintenance lifestyle designed for the discerning homeowner. Spanning over 3,000 square feet, it showcases superior craftsmanship and upscale finishes throughout. Step into an impressive foyer that flows into an inviting living room with gleaming hardwood floors, an abundance of natural light, and a cozy natural gas fireplace. A spacious main-floor office offers a quiet space for productivity or study. The standout kitchen blends form and function with classic cabinetry, granite countertops, a generous island, and top-tier appliances including a Maytag range, JennAir refrigerator, and Miele dishwasher. The adjacent dining area opens to a private deck and manicured backyard—ideal for entertaining or quiet relaxation. Upstairs, a wide landing leads to three large bedrooms, including a luxurious primary suite with an expansive walk-in closet and spa-inspired ensuite featuring a stand-alone soaker tub and oversized glass walk-in shower. The finished lower level adds even more living space with a welcoming recreation room, a charming wood-burning fireplace, a hobby room, a dedicated workshop area, and abundant storage. Condo fees include grounds care, snow removal, windows, doors, and the roof—providing peace of mind and ease of ownership. Perfectly located just 2.5 blocks from Westmount Golf & Country Club and steps to Belmont Village’s lively shops, restaurants, and cafés. With nearby parks and the Iron Horse Trail close at hand, this home blends tranquility, quality, and convenience in one exceptional package. (id:59911)
RE/MAX Twin City Realty Inc.
2508 - 1 King Street W
Toronto, Ontario
A Beautifully Furnished, Cozy Unit Located in the Heart of Torontos Financial District. Enjoy Direct Access To The Subway And The PATH Network For Ultimate Convenience. Situated On A Higher Floor, This Unit Offers Unobstructed East-Facing Views, Filling The Space With Natural Light. Residents Have Access to the Luxurious, State-Of-The-Art Amenities Offered By the Prestigious One King West Hotel. An Exceptional Opportunity for Urban Living or Investment. Maintenance Fees Include All Utilities, Cable TV, And Basic High-Speed Internet. All Furniture Is Included In The Purchase Price, Along With Existing Appliances: Cooktop, Microwave, Dishwasher, Washer, And Dryer. (id:59911)
RE/MAX Premier Inc.
1000 Creekside Drive Unit# 605
Dundas, Ontario
Now available, a stunning south- and west-facing Tweedsmuir corner unit with an abundance of natural light and wonderful scenic views of Spencer Creek and the Dundas Valley! This thoughtfully designed 1,286 sqft suite sits at the end of the hall offering exceptional privacy and quiet, and features 2 bedrooms, 2 bathrooms, a den, and numerous upgrades. The spacious art gallery-style foyer sets the tone with dark engineered wood floors that continue through the hallway and the sun-filled open-concept living and dining areas. The upgraded kitchen features classic dark maple cabinets, granite countertops, a stylish undermount sink, under-cabinet lighting, glass tile backsplash, and stainless steel appliances complete the look. Ceramic floors adorn the kitchen and a charming breakfast nook overlooks the serene trees and creek. The primary bedroom boasts a full wall of built-in pax wardrobes, a walk-in closet, and a luxurious full ensuite with soaker tub. This unit includes parking space B41 and locker B50, both conveniently located on level 2. Building amenities abound, featuring a guest suite, party room, exercise room, library, card room, craft room, car wash area, and an outdoor patio. Enjoy the convenience of walking to local boutique shops, restaurants, the Carnegie Gallery, the Dundas Valley School of Art, the community pool, and so much more! Don't miss this opportunity to own a beautiful condo in the heart of Dundas! (Some photos have been virtually staged.) (id:59911)
RE/MAX Escarpment Realty Inc.
4539 Ontario Street
Lincoln, Ontario
Enjoy your morning coffee on your private back deck. This lovely bungalow features 2 bedrooms and a 4 piece bathroom on a huge pool sized 60' by 120' corner lot in the heart of Beamsville. Very well maintained with a detached garage and oversized shed. Furnace & AC (2019), Dishwasher (2024). Perfect for first time buyers and downsizers. Close to Q.E.W. R.S.A (id:59911)
Royal LePage State Realty
3295 Mainway Unit# 3
Burlington, Ontario
3,136 square feet rentable with the unit being 40 feet in width and 80 feet in length. It features a convenient 12' x 12' drive-in door, providing effortless accessibility for your business operations. The unit's layout allows for smooth movement and efficient workflow, ensuring your business runs seamlessly. Enjoy the benefits of being part of a well-managed property, where attention to detail and upkeep are paramount. This ensures a professional and attractive environment that will impress both your employees and clientele. Taxes, Maintenance and Insurance is estimated to be $4.10 per sq. ft. for 2025. 600 volt 3 phase power. Office area has air conditioning. (id:59911)
Martel Commercial Realty Inc.
5070 Pinedale Avenue Unit# 203
Burlington, Ontario
Pinedale Estates is a wonderful place to call home! This unit features 830 sq. ft of living space with 1 bedroom, 2 bathrooms and a balcony. The balcony over looks your own park like setting with trees, grass and a wonderful sitting area. You have one underground parking space which is your own along with a private locker. This is a non-smoking building with no dogs allowed and close to shopping, transit and Lake Ontario. The building has several amenities you will wish to enjoy including a sauna, hot tub, pool, driving range, party room, billiard room and a library. (id:59911)
Keller Williams Edge Realty
323 Brock Avenue
Toronto, Ontario
The possibilities are endless for this versatile duplex. Two gorgeous fully renovated apartments over 4 levels. Built in 2019 this 3 storey semi is perfect for friends, multi generational families or savvy investors. First floor and basement unit has 3+1 bedrooms and 2 bathrooms, 8 foot ceilings in the basement with large windows and two walkouts that fill the space with natural light. Owner occupied upper level suite is 3+1 bedrooms with 2 bathrooms and multiple sun decks. Both units have stunning chef's kitchens, with quartz counters, engineered hardwood floors, and renovated bathrooms. Ensuite laundry for each unit and separately metered. Located in Brockton Village, situated perfectly between Dundas and College.Walk to everything, coffee shops, restaurants, groceries and retail. Please contract L/A regarding parking. Lower unit currently paying $4350/month. (id:59911)
Forest Hill Real Estate Inc.
24 Tevere Place
Hamilton, Ontario
Exceptional custom built Bungaloft, perfectly situated on a cul-de-sac, backing onto park! Striking curb appeal sets the tone with a diamond-cut aggregate driveway, stamped concrete accents, and a rock-scaped garden. Step inside to a soaring 2-storey foyer open to above, a wrought-iron spindle staircase, and a cathedral-ceiling formal dining room. The Butler’s Servery—featuring a prep sink & beverage fridge—seamlessly connects to the spacious custom kitchen, complete with a seated island, pendant lighting, granite countertops, cooktop, wall oven, plate rack, broom closet, and built-in desk. The adjoining living room is equally captivating with its vaulted ceiling, gas fireplace, custom built-ins, and wall of windows that bring in natural light. The main floor private primary suite offers double-door entry, a w/i closet, and a dramatic double-sided fireplace shared with the luxurious, spa-inspired ensuite. This elegant space includes a wood-slat accent wall, dual-sink vanity, and a frameless glass shower with rainfall showerhead & handheld. Upstairs, discover a versatile loft/family room with a ready TV wall mount, alongside an additional bedroom with w/i closet and a full 4-piece bathroom. The finished basement is sure to impress with its 1800+sqft footprint! Designed for both comfort & function. It includes a cozy rec room, 2 more potential bedrooms(one currently used as a gym), another full 4-piece bath, a spacious laundry room with cabinetry & folding station, cold room, and generous storage spaces. Enjoy the landscaped backyard featuring a concrete patio, side walkways, garden shed, and a hot tub—ideal for relaxing evenings. Additional highlights include inside garage access, deep crown moulding & trim, hardwood floors, pot lights, California ceilings, updated roof(2016), new A/C(2024), and new garage doors both with automatic openers. Close to YMCA, library, skatepark, and many amenities including shopping and restaurants. Truly a remarkable home—don’t miss it! (id:59911)
Keller Williams Edge Realty
39 Reiner Road
Toronto, Ontario
Step into this bright and beautiful completely renovated 3-bedroom main floor bungalow, where modern elegance meets everyday comfort. Bathed in natural light, the home features huge picture windows that highlight the open and inviting layout, full size washer/dryer, brand new engineered oak flooring throughout and the added convenience of a parking spot. The stunning new kitchen is a true showstopper, boasting quartz countertops and brand-new stainless steel appliances, perfect for cooking and entertaining.The brand-new modern 4-piece bathroom is sleek and stylish, complementing the home's fresh, contemporary feel. The spacious second bedroom offers the added bonus of a sliding door walk-out to a deck and a large rear yard, creating the perfect blend of indoor-outdoor living. Located in a prime neighborhood, this home offers easy access to beautiful parks, including Earl Bales Park and Downsview Park, perfect for outdoor activities and recreation. Top-rated public and private schools are just minutes away, adding to the convenience of this sought-after location. With a great walking score and excellent transit options, this home is ideal for professionals, couples, and families looking for a stylish, move-in-ready space in a vibrant community. Don't miss this fantastic opportunity, move in and enjoy! (id:59911)
Century 21 Heritage Group Ltd.
5 Greyton Crescent N
Toronto, Ontario
THIS EXECUTIVE HOME IS FOR YOUR DECERNING CLIENT , THE HOME BOASTS ALL THE FINE FINISHES YOU WOULD EXPECT , A NEUTRAL PALET , WOOD FLOORS THROUGH OUT WITH WITH BRAND NEW WINDOWS FLOODING THE SPACE WITH LIGHT, THE OPEN CONCEPT SPACE CAN EASLY CATER TO YOU ENTERTAINING NEEDS, THE WROUGHT IRON PICKET STAIRCASE LEADS YOU UP TO 3 WELL SIZED BERDOOMS SHARING A SPACIOUS UPGRADED BATHROOM , THE LOWER LEVEL HAS A LARGE REC ROOM WITH POT LIGHTS AND NEW FLOORiNG , WHICH ALSO HOSTS THE LAUNDRY AND AN OVERSIZED BATHROOM , THERE IS PLENTY OF STORAGE AS YOU HAVE 2 COLD /STORAGE ROOMS .THE MUTUAL DRIVE LEADS YOU TO THE REA YARD WHERE YOU HAVE A 2 CAR GARAGE AND PARKING FOR2 ADDITIONAL VEHICLES. CENTRALLY LOCATED WITHIN WALKING DISTANCE TO TRANSIT , SCHOOLS ,PARKS , AND RESTURANTS . (id:59911)
Aura Signature Realty Inc.
408 - 35 Kingsbridge Garden Circle
Mississauga, Ontario
Welcome To Skymark West; Known For Style, Space & Endless Potential! Step Into Unit 408 At 35 Kingsbridge Garden Circle, Where Spacious Living Meets A Vibrant, Community-Focused Lifestyle In The Heart Of Mississauga. This Bright And Well-Maintained 2-Bedroom, 1-Bathroom Condo Offers The Perfect Blend Of Comfort And Opportunity. Whether You're A First-Time Buyer Or Looking To Downsize In Luxury, This Suite Is Full Of Promise. The Generous Open-Concept Layout Includes A Large Living And Dining Area Ideal For Hosting Guests Or Enjoying Cozy Nights In. The Kitchen, Brimming With Potential, Is Just Waiting For Your Personal Touch. Imagine Transforming It Into A Stylish, Modern Space Where Family Meals And Late-Night Gatherings Come To Life. Located Minutes From Heartland Town Centre, Square One, Masjid Al-Farooq, Al-Omda Café, And A Variety Of Grocers And Halal Eateries, This Unit Blends The Comforts Of Home With Convenience. Quick Access To Major Highways (401/403), Transit, Top Schools, And Places Of Worship Make It A Smart And Strategic Place To Live. Skymark West Is Renowned For Its Resort-Style Amenities, Including: 24/7 Concierge & Security, Indoor Pool & Sauna, Fully Equipped Gym & Yoga Studio, Bowling Alley, Theatre Room, Squash Courts, Party Room & Outdoor BBQ Area. This Is More Than A Condo, It's Your Opportunity To Create The Home You've Always Dreamed Of In A Thriving, Welcoming Community. (id:59911)
Rock Star Real Estate Inc.
32 Fire Route 172
Galway-Cavendish And Harvey, Ontario
Welcome to the Bayhaven Family Estate a rare opportunity combining remarkable scale with timeless sophistication. Set on nearly 2.5 private acres and boasting 524 feet of pristine waterfront on tranquil Mississagua Lake, this extraordinary compound is the ultimate multi-generational retreat, designed for luxurious living, unforgettable gatherings, and total privacy.The principal residence offers 12 bedrooms and 7 bathrooms, arranged into four distinct family quarterseach suite featuring two bedrooms (one for adults, one for children) and a shared full bath, achieving the perfect balance of family connection and personal space. The primary suite is secluded, offering its own sitting room with lake views, a double-sided fireplace, and a wellness-inspired 5-piece ensuite.An expansive open-concept main level showcases a refined culinary kitchen, great room with wood-burning fireplace, and a dining area that accommodates twentyideal for large gatherings. The homes beautiful Kawartha Sunroom (Muskoka Room) features panoramic lake views, a cozy wood stove, and a relaxing setting for quiet coffee mornings, reading, or conversation.Outdoors, enjoy a true entertainers paradise with a custom kitchen with pizza oven sets the scene for al fresco dining, while the basketball court brings family fun and the hot tub beckons after a sun filled summer day. The two-slip boathouse with powered lifts is crowned by a sprawling rooftop deckperfect for sun-drenched afternoons or lively summer soirées. Enjoy the best of lakefront living with a shoreline offering both sandy, shallow entry and deep waters off the dock.For guests, a luxurious 2-bedroom bunkie offers complete independence with a living room, bath, and private deck. And for fun-filled evenings, head to the 900+ sq ft games and media studio featuring a pool room, full bathroom, pot lights, hardwood floors, and a stunning floor-to-ceiling stone fireplace in the lounge. (id:59911)
Sotheby's International Realty Canada
35 Viola Court
Delhi, Ontario
Welcome to this stunning 9-year-old custom-built bungalow, nestled at the end of a cul-de-sac, backing onto tranquil greenspace with captivating views of a private pond. This home is the ideal blend of comfort, elegance, and nature, offering curb appeal and privacy. Step into the spacious foyer and be greeted by a grand living room featuring soaring 10.5 ft tray ceilings, a stone gas fireplace, and oversized windows that flood the space with natural light. Engineered hardwood flows throughout the open-concept main living area, which effortlessly connects to the gourmet kitchen and dining room. The professionally designed kitchen is a showstopper, complete with s/s appliances, ceiling-height cabinetry, a walk-in pantry, and an oversized island perfect for entertaining. The adjoining dining area is lined with wall-to-wall windows, offering panoramic views of the backyard and pond-an exceptional setting to enjoy daily. Step out onto the covered back porch and experience the privacy and a front-row seat to nature and wildlife. The main floor offers flexibility with a private den (or potential 3rd bedroom), plus two generously sized bedrooms, each with its own full ensuite and huge walk-in closet. This unique and thoughtful layout must be seen to be appreciated. A well-appointed laundry room and a 3-piece bathroom are discreetly tucked behind the kitchen, along with convenient access to the attached garage. The expansive basement is a blank canvas with its own private entrance from the garage, offering exciting potential for an in-law suite, home business, or additional living space. For the hobbyist or car enthusiast, the oversized 28' x 31' garage includes a rare drive-through bay on one side. Additional features include an in-ground sprinkler system (supplied by a drilled well), generator rough-in, and thoughtful finishes throughout. This home offers a rare opportunity to enjoy luxurious living, flexible space, and unmatched views- all in a peaceful, natural setting. (id:59911)
Coldwell Banker Big Creek Realty Ltd. Brokerage
1424 15/16 Sideroad E
Oro-Medonte, Ontario
LUXURIOUS TURN-KEY BUNGALOW ON A HALF-ACRE LOT WITH TOP-TIER UPGRADES! Set on a private, tree-lined lot with no rear neighbours, this extraordinary 3,116 sq. ft. bungalow delivers unbeatable style, space, and convenience. Centrally located between Orillia and Barrie just minutes from Hwy 11 access, this location is as practical as it is peaceful. Exceptional curb appeal greets you with a striking stone and vinyl exterior, covered porch, newly paved driveway (2021), exterior soffit lighting, and an oversized two-car garage with epoxy floors and a heater. Inside, the beautifully designed open-concept layout is made for everyday living and entertaining. The chef’s kitchen stuns with white cabinetry, large island with seating, quartz countertops, high-end appliances, and elegant tile backsplash, flowing seamlessly into a warm and inviting living room with a shiplap fireplace, wood beam mantle, and 9 ft. ceilings throughout the main floor. Entering the home, you’re met with stunning views through the rear windows, which continue unimpeded on the walkout composite deck with glass railings, all overlooking the treed view beyond. The primary suite is a dream, featuring a spa-like ensuite with a double vanity, glass shower, freestanding soaker tub, and a custom walk-in closet by Closets By Design (2022). The fully renovated walkout basement (2020) extends the living space with a bright rec room, wet bar with a quartz countertop, full bathroom, and two versatile rooms perfect for a gym, office, or playroom. The functional layout offers spacious storage and main floor laundry. Outside, the backyard is made for family fun with a playground, while modern upgrades like a 13 kW Generac whole home backup generator (2020) with ATS, and a professionally serviced UV water filtration system (2025), ensure rural living peace of mind. This is a rare opportunity to own a #HomeToStay that combines thoughtful design with high-end comfort! (id:59911)
RE/MAX Hallmark Peggy Hill Group Realty Brokerage
3150 Blackfriar Common
Oakville, Ontario
A Rare Opportunity To Own A Beautifully Upgraded End-Unit 3-Bedroom, 2.5-Bathroom Freehold Townhome That Backs Onto A Serene Ravine With No Rear Neighbours & Western Exposure, Located In One Of North Oakville's Most Sought-After Communities. Boasting 1,575 Sqft Of Expertly Designed Living Space, This Residence Blends Style, Comfort, And Luxury With Meticulous Attention To Detail. From The Moment You Step Inside, You Will Notice The Difference With The Upgraded Designer Lighting Throughout The Main And Second Floors, Freshly Painted Interiors (2024), And An Open-Concept Layout Perfect For Modern Living. The Chef-Inspired Kitchen Is A Showstopper, Featuring Quartz Countertops, A Striking Herringbone Tile Backsplash, And Upgraded Whirlpool Stainless Steel Appliances, Including A Gas Stove And French-Door Refrigerator. Upstairs, You'll Find Brand New Carpeting (April 2025), A Convenient Second-Floor Laundry Room, And A Serene Primary Suite. The Spa-Like Ensuite Has Been Fully Redesigned With A Porcelain Walk-In Shower Featuring A Waterfall Shower Head, Six Body Jets, LED Lighting, Bluetooth Connectivity, And A Telescopic Wand A Daily Retreat You'll Never Want To Leave. Additional Standout Features Include Built-In Motorized Blinds In The Living Room And Primary Bedroom, A Smart ECOBEE Thermostat, And An Unfinished Basement With A Rough-In For A Fourth Bathroom; Currently Set Up As A Home Gym Offering Incredible Potential For Future Customization. Outdoors, Enjoy A Fully Fenced Yard With Custom Landscaping Featuring Full Interlock Stone, Crushed Stone Accents, And A Stylish DECO Fire Pit Perfect For Hosting Or Unwinding Under The Stars. Still Under Tarion Warranty Until 2026, This Home Offers Luxury, Peace Of Mind, And Thoughtful Upgrades That Set It Apart From The Rest. (id:59911)
Rock Star Real Estate Inc.
1635 Applewood Crescent
Peterborough West, Ontario
Fantastic end-unit freehold townhome in Peterborough's desirable West End! This beautifully maintained home features an updated kitchen, a stylishly renovated bathroom and three spacious bedrooms. The finished basement offers extra living space, while the large private backyard is ideal for relaxing or entertaining. Located close to excellent schools, shopping, and quick highway access--this one checks all the boxes! (id:59911)
Royal LePage Proalliance Realty
10 John Street W Unit# 413
Dundas, Ontario
This spacious two-level, 2 bedroom condo is perfectly situated in the heart of Downtown Dundas, boasting an impressive walk score of 96! Enjoy the charm of Dundas’ vibrant shopping district, with quaint shops, boutiques, and a variety of restaurants, all just steps from your door. The main level features an open-concept layout with an updated kitchen and large windows for tons of natural light. Upstairs, you’ll find two generously sized bedrooms, an updated 4-piece bathroom, and the convenience of in-suite laundry. This unit also includes heat, water, and one underground parking space as part of the condo fees. Don’t miss this opportunity to live in one of Dundas’ most sought-after locations—perfect for those seeking comfort & convenience. (id:59911)
RE/MAX Escarpment Realty Inc.
149 Weir Street N
Hamilton, Ontario
Welcome to this charming one and a half storey detached residence in the awesome Homeside Neighbourhood. This fantastic location is only a 15-minute walk to The Centre on Barton that has everything you need! Freshly renovated, there’s nothing to do but move in. Boasting almost 1,500 square feet of finished living space, and three well sized bedrooms - including a main floor bedroom – this house simply must be seen! The kitchen features new (2024) Maple cabinets and stunning granite countertops. Follow the hardwood floors into the spacious living room, where you can relax and unwind after a long day. Enjoy hosting dinner parties in the separate dining area, which is gleaming with beautiful hardwood floors. The main bathroom and powder room have both been recently updated, blending form and function seamlessly. Go downstairs into the basement recreation room, which features new pot lights and new insulation (2024). The fully fenced backyard is a great space for the kids and pets to play. With parking for three cars, this house ticks all the boxes. Furnace, A/C, Roof, and Windows have all been updated in 2024. Don’t be TOO LATE*! *REG TM. RSA. (id:59911)
RE/MAX Escarpment Realty Inc.
212 King William Street Unit# 305
Hamilton, Ontario
This beautifully designed one-bedroom plus den condo is located in the heart of downtown Hamilton, just steps away from some of the city's most vibrant and trendy hotspots. With plenty of street parking and additional parking options nearby, convenience is at your doorstep. The open-concept layout features an abundance of natural light and stunning hardwood floors throughout. Enjoy breathtaking city views and fresh air from the spacious 93 sqft balcony. The modern kitchen is fully equipped with top-of-the-line appliances, including a refrigerator, stove, dishwasher, and microwave, complemented by gorgeous quartz countertops and a stylish backsplash. The added bonus of in-suite laundry ensures effortless upkeep. With a walk score of 100, you’ll be within walking distance to Hamilton General Hospital, St. Joseph’s Healthcare, James Street North, Jackson Square, King William St. restaurants, Art Crawl, and more, offering a hassle-free, turn-key living solution. Heat and water are included, tenant is responsible for Hydro, Internet and Tenant Insurance. For those seeking a convenient, low-maintenance lifestyle in a prime downtown location, this one-bedroom plus den condo is an ideal choice. Parking available at Municipal car park 5, 8 and 81 which is 2 minutes walk for $95/month. Call today to learn more and schedule a viewing! Available on April 1st. Required: Full credit report (not just the score), ID, proof of previous rent payment, income, references, deposit. (id:59911)
Keller Williams Edge Realty
3 Lennon Court
Whitby, Ontario
Welcome to your dream home in Queens Commons one of West Whitbys hottest neighbourhoods! This gorgeous Monarch-built executive home has over 3,200 sq. ft. of updated, stylish living space, plus a fully finished basement perfect for busy families, entertainers, and everyone in between. From the moment you walk in, you'll be wowed by soaring ceilings, a showstopping curved staircase, and fresh designer paint that gives the whole home a bright, modern feel. Rich hardwood floors flow across both levels, and oversized new windows let the natural light pour in. The fully renovated kitchen is an absolute standout, featuring custom cabinetry, granite counters, and brand-new stainless steel appliances (2024). It opens right into a cozy family room with a gas fireplace and a chic dining space that's ready for everything from casual brunches to big celebrations. Upstairs, the primary suite feels straight out of a boutique hotel spa-inspired ensuite with a soaker tub, double vanity, glass shower, and heated floors included! The secondary bedrooms are all oversized with private or semi-private bath access, giving everyone their own space. Need more room? The finished basement has a massive rec area plus tons of storage for all your stuff. And the backyard? Pure paradise. Think low-maintenance gardens, a huge patio, a sparkling saltwater pool, and a relaxing hot tub perfect for summer pool parties and cozy winter soaks. Minutes to amazing schools, parks, shopping, and major highways, this home brings together style, comfort, and everyday luxury. Don't miss your chance to live your best life here! (id:59911)
RE/MAX Rouge River Realty Ltd.
861 Simcoe Street S
Oshawa, Ontario
Great investment currently rented to an auto detailing company on a 5 year lease ending in February 28 2030 with a termination clause on and after February 28 2026 the lease may be terminated by the landlord with 6 months notice to the tenant. The tenant is paying 3700 a month plus all utilities with the only expense to the landlord is the taxes. The garage works well for an auto use and could be converted for any other use. It has 1 double long bay and one single bay with two hoists. The balance of the space being office and utility room. The office is 500 square feet with a three piece bathroom and large windows in the front very well lite. The utility room has a laundry tub, furnace and electrical equipment, The building comes with 3 bays and one hoist, Tire changer, tire balance, battery charger. There are 4 parking spaces in the front of the building on Simcoe Street. The Gordon street entrance Storage or park 6 Cars. Please do not go direct book all appointments with a realtor. (id:59911)
RE/MAX Impact Realty
4231 Sugar Bush Road
Mississauga, Ontario
Location! Location! Location! Beautifully updated 4 bedroom home with 2 bed basement apt. Walking distance to Square One, Sheridan College and New Mohawk College Mississauga Campus! Near City Centre My Way Transit Terminal. Walk to Cineplex theatres, fine dining and City Hall/Celebration Square/Downtown Mississauga. 2 Minutes to 403 5 minutes to Heartland Shopping District. Low maintenance lot with mostly interlock. Functional layout with maximum use of space. New covered deck in rear. Gleaming hardwood on main floor. 2 Laundries. Quiet no through traffic street. Live in modern upper levels and collect basement income. Currently both upper and lower rented and never vacant. Great investment! (id:59911)
Ipro Realty Ltd.
366 Aberdeen Avenue
Hamilton, Ontario
Welcome to 366 Aberdeen Ave, a beautiful, spacious home in the much-desired Kirkendall neighborhood. Mid century features have been complemented with modern upgrades and style. This home has been renovated and updated from top to bottom and is a perfect home for a couple or family looking for large principal rooms. Plus a work from home space on the main level with an access to a separate entrance. Large private backyard with inground pool and patio. The custom kitchen with heated flooring, quartz countertops and a large peninsula is open to the dining area has been designed for family meals and entertaining. Original hardwood floors throughout much of the house including the living room with original marble fireplace (non-operational). Throughout the home the many oversized windows provide an abundance of natural light.Upstairs are four large bedrooms including a primary suite with a new luxurious 3-piece ensuite with a spa like feel. Two bedrooms have loads of built-in storage, one also with a small walk-in closet and the 4th bedroom has a large walk-in closet. These 3 bedrooms share a newly updated 4-piece bathroom. Also on the second floor is space for a reading nook or play area and a large linen closet. The lower level includes a large recreation or family room, cold cellar and a partially finished utility room with laundry including a double sink. The recreation room has been used as a home gym and gathering space for childrens activities. Ceiling height is 6.5 ft and windows meet egress requirements. Top rated elementary and secondary schools, including French immersion are nearby, along with parks, walking, hiking trails, bike paths and golf courses. Close by are hospitals, places of worship, community centers, McMaster University and Innovation Park. Locke Street is just steps away and there is quick access to Hwy. 403. This lovely home has been enjoyed by just two familiess and its now time for a new family to build wonderful memories. (id:59911)
Royal LePage State Realty
175 Margaret Avenue Unit# Upper
Hamilton, Ontario
Experience luxury living in this brand new 3-bedroom, 3 full bath rental offering 1,800 sq ft of bright, open-concept space designed with comfort and style in mind. This oversized unit boasts high-end finishes, a massive kitchen with premium appliances, and an expansive great room perfect for both entertaining and everyday living. Flooded with natural light, every room feels spacious and inviting. Enjoy the privacy and security of a fenced backyard, ideal for families or pets. Situated in a prime location with top-rated local schools and public transit just minutes away, this move-in ready home offers convenience, elegance, and room to grow. Don’t miss your chance to make this exceptional space your next home! (id:59911)
RE/MAX Escarpment Realty Inc.
3400 Milburough Line
Burlington, Ontario
Step into a world of timeless elegance, inspired design, and country estate living on this extraordinary 20-acre property in Burlington’s serene countryside. Influenced by rooms in grand European and Canadian country houses, this custom-built residence exudes character and creativity, with 6+1 bedrooms and over 10,000 sq ft of exquisitely finished living space. Each room is a curated experience—rich with bespoke details, whimsical touches, and refined charm. Ideal for both intimate gatherings and large-scale entertaining, the home offers expansive principal rooms, a chef’s kitchen, and a fully finished lower level with a second kitchen, wine cellar, recreation room, gym, and guest suite. Outdoors, host unforgettable events on sprawling patios surrounded by manicured gardens, a private forest, and a tranquil stream. A 4-car attached garage and an 8-car outbuilding provide ample room for car enthusiasts and recreational toys. Gated and private, yet just minutes from town—this is a rare lifestyle offering. (id:59911)
RE/MAX Aboutowne Realty Corp.
53 Myrtle Avenue
St. Catharines, Ontario
Welcome to Your Next Home on a Quiet Cul-de-Sac! This beautifully maintained property is a gem! Featuring new sidewalks, driveways, and decks, along with windows updated just 2-3 years ago and new patio door in 2023, this home offers a perfect blend of modern convenience and timeless charm. Large primary bedroom with double closets and 4-piece ensuite. Finished basement with workshop and cold cellar. The low-maintenance exterior ensures easy upkeep, leaving more time to enjoy life. A new white garage door is expected to be installed the end of May, adding even more value. The condo fees include building insurance and maintenance, common elements include ground maintenance and snow removal, water, windows, doors and the roof. Nestled in a serene cul-de-sac, the location is unbeatable. You’re just moments from shopping, with easy access to highways for a stress-free commute. Whether you’re relaxing in this peaceful setting or taking advantage of the nearby amenities, this home has something for everyone. Don’t miss your chance to experience comfort, convenience, and a welcoming neighbourhood. Schedule your private showing today! (id:59911)
RE/MAX Escarpment Golfi Realty Inc.
21 Highland Drive
Oro-Medonte, Ontario
This bright and spacious open-concept bungalow features large windows, a cozy family room with a wood-burning fireplace and stunning stone accent wall. The eat-in kitchen boasts stainless steel appliances, pantry, and walkout to the private backyard. Main floor highlights include engineered hardwood flooring, laundry, and direct access to the double garage. 3 bedrooms, primary bedroom offers double closets and a private ensuite. The finished lower level includes a huge games/rec room with pool table, gym, office, and two generous bedrooms. Enjoy a beautifully landscaped yard featuring mature trees, a spacious deck, BBQ gas hookup, and in-ground sprinklers. This fall, a brand-new public school and community centre (K–8) will open on the 4th Line—just a short walk from this fantastic family home. (id:59911)
Keller Williams Experience Realty Brokerage
85 Theme Park Drive Unit# 224
Wasaga Beach, Ontario
Welcome to 85 Theme Park Dr Unit 224, Wasaga Beach – Your Perfect Seasonal Retreat at Country Life Resort! This fully renovated Mallard 40ft mobile home offers the ultimate summer getaway in one of Ontario’s most desirable seasonal resort communities. Open from April 25th, 2025, to November 16th, 2025, this 3-bedroom, 1-bathroom home comfortably sleeps up to 10 people, making it perfect for family vacations, weekend escapes, or quiet retirement summers. Nestled on a rare double-wide lot and just a 5-minute walk from the world-famous sandy shores of Wasaga Beach, Unit 224 is a true gem. Inside, the bright open-concept living space features a spacious eat-in kitchen with full-size appliances, ample storage, and large windows that fill the home with natural light. The interior and exterior have been tastefully renovated, offering a fresh, modern space that’s move-in ready. Step outside onto the newly built 460 sq ft covered deck, complete with a permanent hard awning—an ideal spot for enjoying your morning coffee, hosting a summer barbecue, or relaxing under the stars by your fire pit. The property includes parking for four vehicles, a storage shed, and a woodshed, and turn key for your convenience. The annual lease fee is just $5800 + taxes. Residents of Country Life Resort enjoy access to a wide range of family-friendly amenities including a heated outdoor pool, splash pad, volleyball and basketball courts, mini golf, a dog park, and clubhouses that host events and activities all season long. There's also an onsite laundry facility, a private trail to beach access, 24/7 gated security, and the community is conveniently close to shopping, dining, golf, and more. Whether you're looking for a seasonal cottage alternative or a smart investment in a thriving vacation destination, this property checks all the boxes. Don’t miss your chance to own a slice of paradise in Wasaga Beach (id:59911)
Revel Realty Inc.

