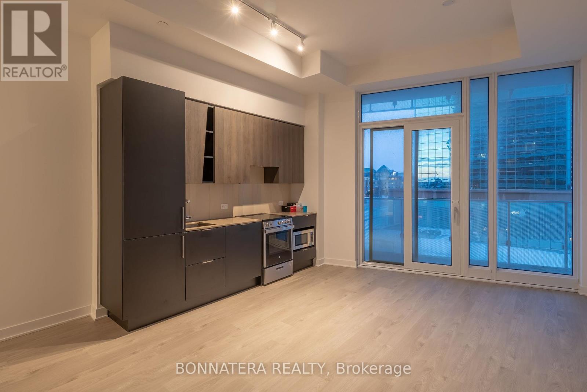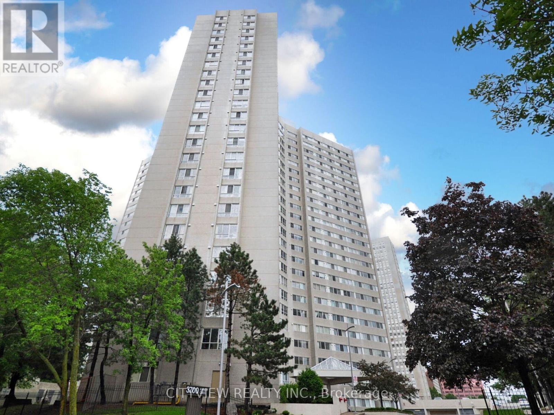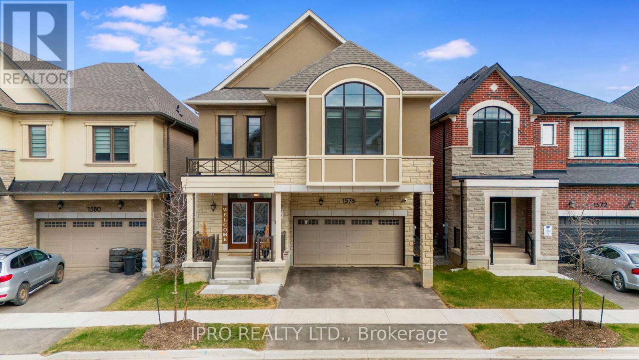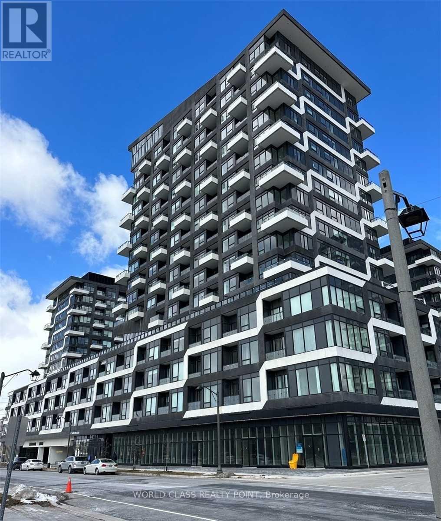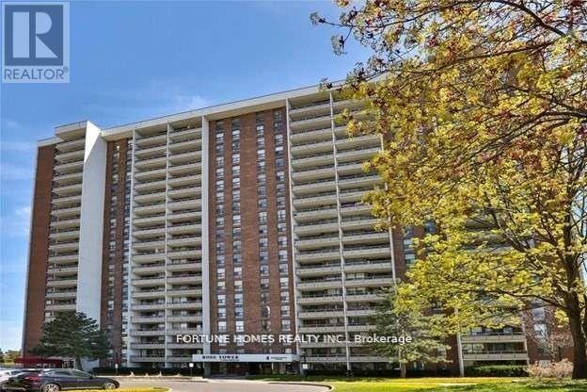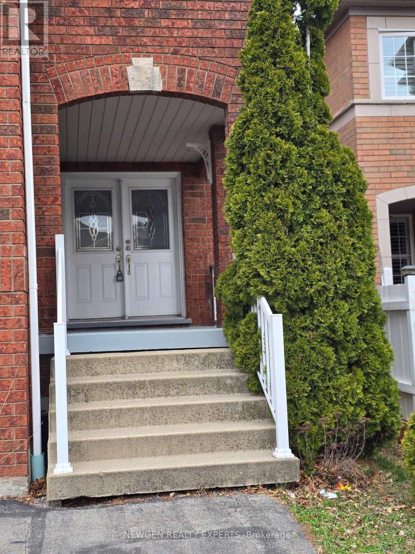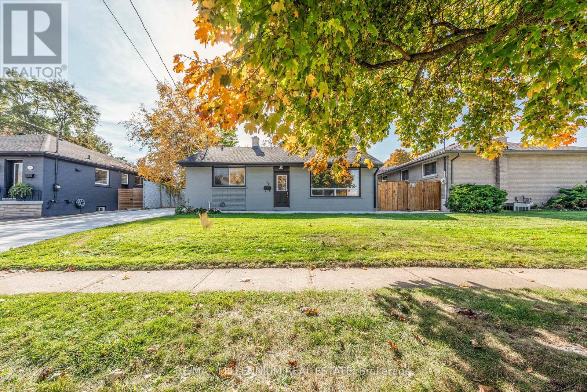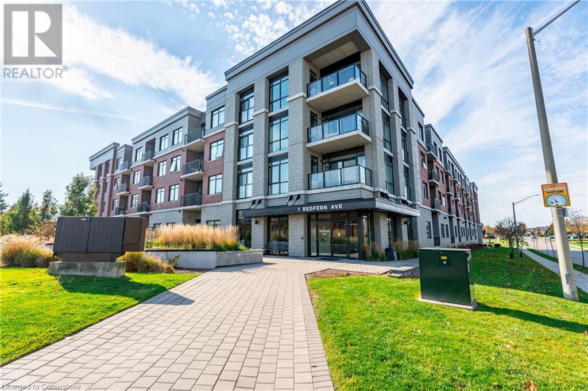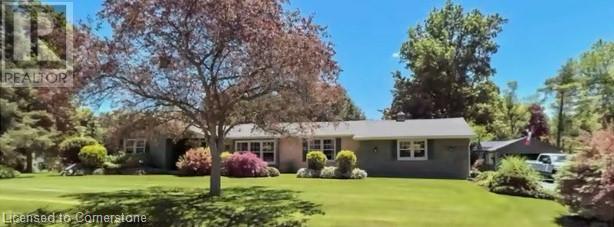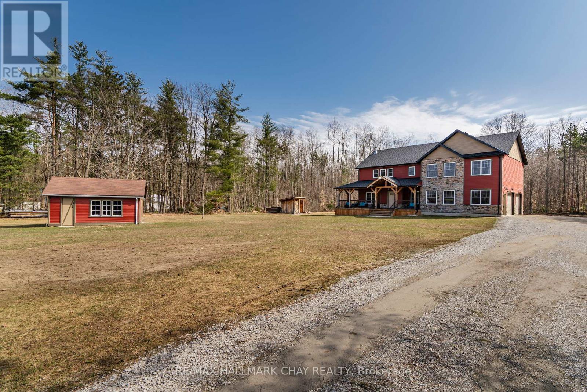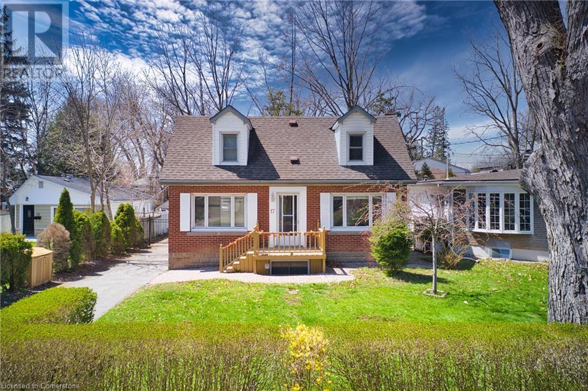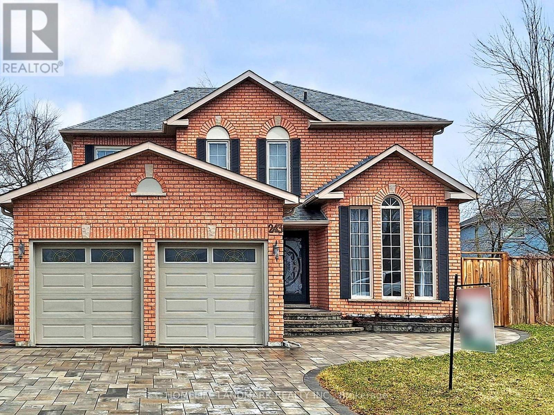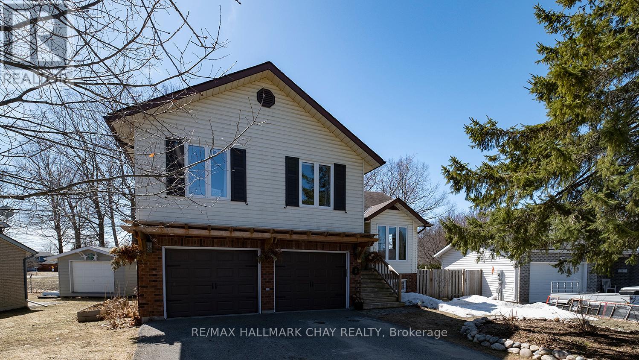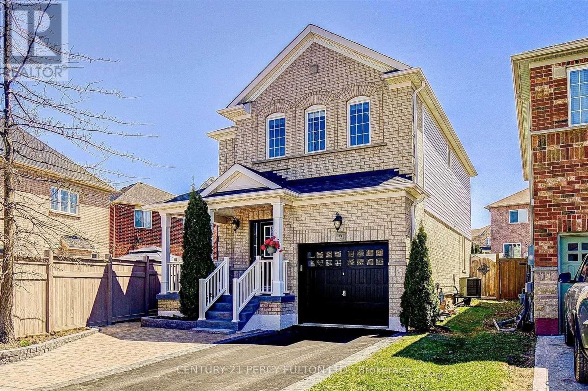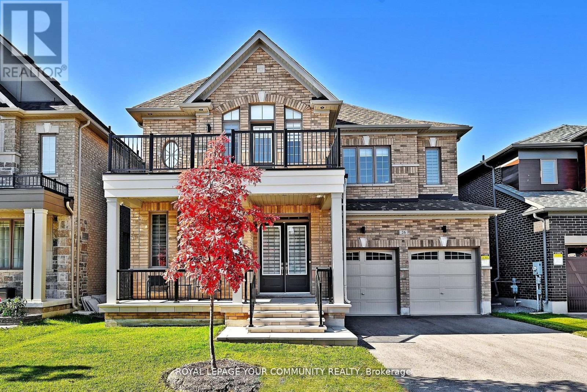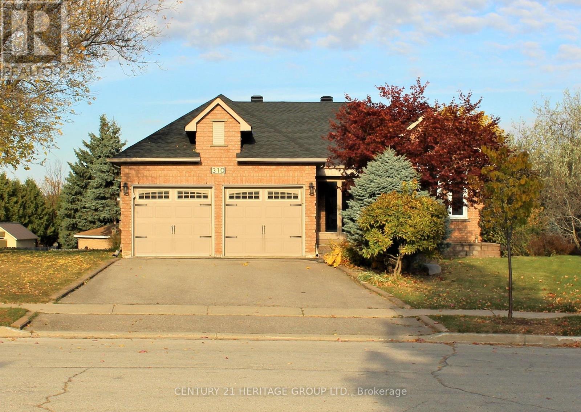88 Musky Bay Road
Georgian Bay, Ontario
Top 5 Reasons You Will Love This Property: 1) This property is ready for your spring build, with the seller willing to consider holding a VTB mortgage for added convenience 2) Set on a vast 6.57-acre lot surrounded by trees, it's the perfect place to build your dream home or a peaceful cottage retreat 3) Enjoy the benefits of a partially cleared area, complete with an installed culvert and driveway, saving you time and effort with hydro available at the property line, adding to the convenience of development 4) Survey documentation is readily accessible, giving you the essential details needed to start your project with confidence 5) Escape city life while staying close to Highway 400, essential amenities, and just minutes from Georgian Bay and local marinas, it's a paradise for boaters and water enthusiasts while the property is near Oakbay Golf Club, offering access to a golf course and restaurants, and just a short drive to local ski hills. Visit our website for more detailed information and to explore the possibilities. (id:59911)
Faris Team Real Estate
Faris Team Real Estate Brokerage
70 Massena Drive
Hamilton, Ontario
Nestled in a prime Hamilton neighborhood, this detached 2-storey home boasts 5 bedrooms, 4.5 baths, and 2071 sq. ft. of finished living space above grade. Positioned on a 100-ft deep, 37-ft wide corner lot, this home is bathed in natural light from sunrise to sunset, offering a bright and airy atmosphere throughout. Step inside to soaring vaulted ceilings in the family room, creating an expansive and inviting living space. The well-designed layout includes a modern kitchen with ample cabinetry, a spacious living and dining area, and a convenient powder room on the main floor. The upper level features three generously sized bedrooms, including a luxurious primary suite with a spa-like ensuite and walk-in closet. Downstairs, the fully finished basement is divided into two sections: a private living area for the main home and a separate 1-bedroom rental/in-law suite perfect for extended family or generating rental income. Outside, enjoy ample parking with a 2-car garage and a 4-car driveway, ideal for large families. The prime location offers unbeatable convenience, just minutes from malls, grocery stores, schools, gyms, parks, playgrounds, the YMCA, a police station, and major highways, making daily commutes and errands a breeze. Dont miss this incredible opportunity. Schedule your private showing today! (id:59911)
Exp Realty
224 Brucedale Avenue E
Hamilton, Ontario
Situated On Top Of The Bright Hamilton Mountain, You Will Not Be Disappointed, With Two Self-Contained Units. Perfect For New Home Buyers Looking For Income Potential To Offset Their Mortgage Costs Or Looking For A Fully Functioning In-Law Suite. Also Those Smart Investors Looking For A Turn-Key Income Property. Main Floor Is 2 Bed+1 Bath (3Pc), W/Large Open Concept Dining/Living Room That Then Enters Into A Beautiful Kitchen. The Basement Unit Has Been Fully Renovated And Is A 2 Bed + 1 Bath (3Pc) W/Large Open Concept Kitchena And Living Room, currently rented for $2000. The Driveway Is Private And Can Park Up To 3 Cars and has a stand alone large garage! Comes With A Spacious Backyard with a Large Beautiful Deck And A Well Sized Detached Garage. (id:59911)
Forest Hill Real Estate Inc.
2 Forestview Court
Kawartha Lakes, Ontario
Welcome To 2 Forestview Crt. Only 9 Years New, This Custom Finished & Professionally Decorated Home Features The Finest Upgrades & Finishes. Sitting On a Quiet Cul-De-Sac This Home Is Walking Distance To The Lake. With 1.89 Acres Of Natural Beauty You Arrive In a Driveway That Holds 9 Cars + 4 Car Garage With Direct Entry Into The Home. Guests Follow Landscaped Stone Walkway To Double-Door Front Entry. The Main Floor Features a Separate Elegant Dining Room, Inviting Living Room, Separate Office With Lots of Sunshine, and a Chefs Kitchen With Top-Of-The-Line Appliances & Walk-Out To Massive Patio. Primary Bedroom Offers His/Hers Walk-In Closets Built-Ins, Walk-Out To Patio, Gas Fireplace, & Modern 5pc Ensuite With Frameless Glass Shower, Separate Tub, Separate Water Closet & Heated Floors. 3 Bedrooms All With Closet Built-Ins & Ensuites Including Heated Floors. ---- Fully Insulated Basement Features a Large Rec. Room w/3-Pc Ensuite & Heated Floors, Large Gym With Rubber Floor & Extra Large Sauna, Fully Soundproof State-of-the-Art Movie Theatre/Audiophile Room, and Huge In-Law Suite With Its Own Living Space, Kitchen, Bedroom, and 3pc Ensuite. *Sauna & Gym Include Wired Sound Throughout. Safe Room Including Fire Rated Metal Door & Reinforced Walls. ----- Backyard Oasis Includes Massive Stone Patio, Gas Line For BBQ, Gas Line For Outdoor Fireplace, Fire Pit & Lots of Room For In Ground Pool/Tennis Court. ---- Hardwired Camera System Currently Includes 8 Outdoor Cameras With Room To Add 8 More. The Roof Is 1 Year New. ----- ELECTRICAL: 200Amp Main Panel, 60 Amp Electric Panel in Garage & 100 Amp Panel For Basement. ---- WATER SYSTEM: UV Light Filtering Pressurization tank, 5 Micron Filter, and Water Softener System. ------ Water Softener With Reverse Osmosis System Gas line into garage if you want to heat the garage.Gas line to BBQ on back patio.Gas line to end of large patio to add gas fire pit. Eco-Flow Septic System: Inspected Yearly By Owner. Sump Pump System. (id:59911)
Forest Hill Real Estate Inc.
451 Compton Crescent
Oshawa, Ontario
Beautifully finished home, top to bottom, is ready for you to move in and enjoy! Freshly painted with a bright and inviting foyerfeaturing a mirrored hall closet door. The main floor boasts a convenient laundry room and a stylish kitchen with a cozy breakfast area overlooking the spacious family room. Step outside to a large, pie-shaped fenced backyard with a walkoutdeck—perfect for entertaining! The primary bedroom is a trueretreat, complete with an ensuite and a walk-in closet. The fabulous, sun-filled walkout basement offers incredible versatility, featuring an additional bedroom, a great room with a gas fireplace, and a walkout to a lower deck. This space can easilybe converted into a separate rental unit for additional income. Brand-new Delta blinds, upgraded washrooms with modern vanities andsmart mirrors & New Furnace (2022) (id:59911)
Royal LePage Signature Realty
Upper - 66 Beech Avenue
Cambridge, Ontario
Fully renovated carpet free move in condition Single family home in a quiet Neighbourhood very close to 401 and all other amenities, schools, sports complexes, trails and can be used as duplex or mortgage helper with finished legal walkout basement having big backyard with positive cash flow. New doors with privacy locks, new quartz counter tops, new fridge and stove upstairs, laundry rough in for main floor. Five parking spaces in new concrete driveway for 2 or more families to park multiple cars. New pot lights inside and outside with new 200 amp electrical panel approved by ESA. All appliances on both floors included. Seeing is believing, book a showing today!! (id:59911)
Century 21 Leading Edge Realty Inc.
424 - 150 Oak Park Boulevard
Oakville, Ontario
Welcome To This Beautiful And Spacious 2 Bedroom Condo In Oakville. It Offers Over 1050 Sf Living Space .Open Concept Kitchen With Stainless Steel Appliances & Granite Counters. 2 Large Bedrooms, 2 Bath, 9 Ft Ceiling, Laundry Ensuite. Master Bedroom Has 3 Pcs Ensuite. Walking Distance To Grocery Stores, Shopping Malls, Restaurants, Transit & Mins To Sheridan College, Highways, Hospital & Go Station. (id:59911)
RE/MAX Escarpment Realty Inc.
1004 - 2121 Lake Shore Boulevard W
Toronto, Ontario
Lakeside living at its best! Welcome to 2121 Lake Shore Blvd W #1004 at the sought-after Voyager I by Monarch! This bright, spacious one bedroom unit offers an open-concept living/dining room with crown moulding, laminate floors, oversized floor-to-ceiling windows and a walkout to a private 19'7" x 4'11" balcony with unobstructed northwest sunset views, an updated kitchen boasting slate flooring, granite counters, stainless steel appliances, a travertine backsplash, ample cabinet space and a breakfast bar, a generous bedroom with broadloom, a mirrored double closet, floor-to-ceiling windows and a second walkout to the balcony, a large 4 piece bathroom, convenient ensuite laundry and a welcoming entryway with slate floors and a deep closet. Enjoy superb 5-star building amenities which include an indoor pool and hot tub, 24-hour concierge/security, sauna, theatre room, guest suites, rooftop party/lounge room with fantastic lake and city views, abundant visitor parking and more! Pet-friendly building! Nestled in vibrant Humber Bay Shores, steps from boutique shopping and fabulous dining including local favourites such as La Vecchia, Firkin on Bay, Eden Trattoria, Huevos Gourmet and Birds & Beans Cafe, Jean Augustine Park and the scenic Martin Goodman Trail! TTC at your doorstep and quick access to the Gardiner Expressway for an easy commute downtown. Maintenance fees include all utilities! A perfect opportunity to enjoy vibrant city living surrounded by nature and endless waterfront amenities! (id:59911)
RE/MAX Professionals Inc.
320 - 3900 Confederation Parkway
Mississauga, Ontario
Welcome to M City! This stunning 1+1 bedroom condo offers a thoughtfully designed open-concept layout, maximizing the space and natural light. The modern kitchen seamlessly blends style and functionality, featuring top-tier stainless steel appliances and sleek quartz countertops. Residents enjoy world-class amenities, including a 24-hour concierge, an outdoor pool, a rooftop terrace, an advanced Gym, a yoga studio, a steam room, and a vibrant games room. Prime location! Walking distance to Mississauga Celebration Square, Square One Shopping Centre, Sheridan College, the Library, Living Arts Centre, restaurants, and more. Easy access to HWY 403, 401, 407, and QEW. (id:59911)
Bonnatera Realty
76 Naperton Drive
Brampton, Ontario
Regal Crest Built Beautiful Freehold Townhouse, Double Door Entry, 9 Feet Ceiling, Oak Staircase, Crown Molding & Wainscoting, Upgraded Kitchen With Backsplash & Ss Appliances, Access Through Garage. Fully Fenced Backyard, 2 Car Parking On Long Driveway, Shed In Backyard, Close To Schools, Highway 410 & Soccer/Centre. (id:59911)
Homelife/miracle Realty Ltd
212 - 3700 Kaneff Crescent
Mississauga, Ontario
Highly Desirable 2-Bedroom Condo with a Den That Can Easily Be Used As a 3rd Bedroom. Featuring Parquet Floor Through-Out, An Updated Kitchen with Granite Countertops, New Washer and Dryer. Two Updated Bathrooms. Two Owned Parking Spots, One Owned Storage Locker. The Primary Bedroom Includes a Private 2-piece Washroom and A Spacious Walk-In Closet. Spacious Living Room and Dining Room. Great Amenities, Including An Indoor Pool and A Tennis Court. Located on a Quiet Crescent in the Heart of Mississauga. Close to Schools, Parks, Public Transportation, Square One Shopping Centre, Mississauga Civic Centre, The Central Library, and All Major Highways (403/401/QEW). Light Rail Transit (LRT) coming soon on Hurontario. (id:59911)
Cityview Realty Inc.
519 Bessborough Drive
Milton, Ontario
Beautiful and very clean open concept, semi-detached (2620 Sq. Ft.) House located in a family friendly neighbourhood in Milton. 9" ceilings in the main floor, 4 bedrooms, 3 Washrooms hardwood floors on main floor, updated modern kitchen has Quartz countertops, backsplash, stainless steel kitchen appliances. The Master Bedroom is huge with two large W/I closets, four piece washroom with standing shower. The house hasa fully fenced backyard. (id:59911)
RE/MAX Impact Realty
5306 - 3883 Quartz Road
Mississauga, Ontario
Enjoy the breathtaking panoramic views of the city and the lake from the 53rd floor. gorgeous 2 bed + media with 2 Full Washroom in the Award Winning M City 2 in the heart of Mississauga. Prime location, walking distance to square one, Sheridan college, library and the living arts center. . Floor to ceiling windows, Walk-out to Balcony, 10Ft ceilings, stainless steel appliances, 1 parking & 1 locker. Private Dining Rm W/Chef's Kitchen, 24 Hr Concierge, Event Space, Games Room W/ Kids Play Zone, Outdoor Saltwater Pool, Large Rooftop Terrace & Much More. Just Move In & Enjoy. You can lease this beautiful unit unfurnished or furnished for additional $100/month. (id:59911)
Modern Solution Realty Inc.
1576 Cookman Drive
Milton, Ontario
Looking for a customized, luxury-built home with the latest upgrades worth around $250K in East Milton? Look no further. Welcome to this spacious 2-storey, 2777 sq. ft., where luxury meets convenience. Situated on a premium lot backing onto a creek, with no neighbours behind. The open-concept main floor includes a state-of-the-art kitchen with modern customized updates, built-in appliances (42" fridge, dishwasher, microwave oven, and rangehood), upgraded cabinetry with soft-close mechanisms, a stove with a pot filler, sensor-activated water tap, a chef's island with waterfall-style countertops, and a customized backsplash. Additionally, there is a spacious walk-in pantry perfect for all your storage needs. The home also boasts a 9-ft ceiling basement, with a legally approved permit for a 3-bedroom, 2-bathroom apartment, awaiting your personal touch. The upper-level features 5 bedrooms and 4 bathrooms, including standing showers and hand-selected fixtures. The luxurious primary ensuite is equipped with a glass-enclosed shower. Additional highlights include an electric car charging rough-in, a 200-amp electrical panel, an upgraded fireplace mantle, a main floor office nook, second-floor laundry, custom curtains, and a 3-piece basement rough-in for future customization. The property provides complete peace of mind with security cameras installed inside and outside the home. Don't miss your chance to own this fully upgraded dream home luxury, style, and convenience all in one, ready for you to move in and enjoy. (id:59911)
Ipro Realty Ltd.
1014 - 2489 Taunton Road
Oakville, Ontario
Location! Location! 2-Bedroom Corner Unit (748 sq-ft + 115 sq-ft of wrap around balcony) on 10th floor with beautiful panoramic views from south, west to north!! Abundance of natural light in kitchen/dining and bedrooms. Spacious Open Concept Layout with upgraded appliances, kitchen island, upgraded washroom, and pot lights in kitchen and dining areas. Conveniently located in Oakville's Uptown Core surrounded by Shopping Centre, restaurants, supermarket, bus terminal, close to Hwy 403/407/QEW, Go Station, Sheridan College, Hospital and More. One Parking and Locker included. (id:59911)
World Class Realty Point
40 Metzak Drive
Brampton, Ontario
Welcome to this beautifully renovated detached home offering a perfect blend of style and functionality! Featuring a bright, open-concept main floor with spacious family and living rooms, this property is designed for modern living. The upgraded kitchen is a chefs dream with a huge island, quartz countertops, and plenty of storage. Enjoy peace of mind with a metal roof installed just two years ago and durable pattern concrete work outside. Upstairs, you'll find three generously sized bedrooms, including a primary suite with a luxurious renovated ensuite. All washrooms throughout the home have been stylishly updated for a fresh, contemporary feel. The fully finished basement with a separate entrance includes a second kitchen, ideal for extended family or additional living space. Located close to top-rated schools, major highways, shopping, and amenities, this home offers both convenience and comfort. Move-in ready just unpack and enjoy! (id:59911)
Real Broker Ontario Ltd.
426 - 2450 Old Bronte Road
Oakville, Ontario
Welcome To This Stunning 1-bedroom 1-bathroom with Balcony, Upgraded Condo OakModel at the Branch Condos in Oakville -Dundas/Bronte. Comes with premium laminate flooring, quartz counters, built-in fridge and dishwasher, stainless steel appliances, backsplash, 12 x 24 floor and wall tiles in bathroom. Move in immediately. Great for Working professionals. Close to OTM Hospital, Sheridan College, Banks, Groceries, Shopping, Transit & 7 min drive to BronteGO. Access 407, 403, QEW. Hiking trails, and Bronte Creek P.P. Landscaped courtyard with BBQ's, Fresco Kitchen, Gym & Yoga room, Party Rooms, IndoorPool, Rain Room, Sauna, 24hr Concierge, Rec Room, all included. MUST SEE !! Parking, locker and Highspeed Internet INCLUDED. Flexible Occupancy For 1st June OR 1st July 2025 !! (id:59911)
Royal LePage Signature Realty
1207 - 4099 Brickstone Mews
Mississauga, Ontario
Bright And Spacious 1 Bed + Den In The Heart Of Mississauga. Open Concept With Floor-To-Ceiling Windows, Clear Open View, Kitchen W/ Granite Countertops And Glass Backsplash, Breakfast Bar, Ss Appl. Spacious Master Bedroom With 4 Pc Bath, 1 Underground Parking & 1 Storage Locker Included.24Hr Security, Luxurious Amenities Includes: Gym, Indoor Pool, Sauna, Jacuzzi, Media Room, Games Room, Party Room, Guest Suites, Visitor Parking. (id:59911)
Highland Realty
1201 - 4 Kings Cross Road
Brampton, Ontario
***CORNER UNIT APARTMENT-BIG AND SPACIOUS**. Spacious 3 Bedrooms, 2 Washrooms Condo At A Great Price & Location. This Elegant Corner Unit Has Everything Your Family Desires. Open Concept Living & Dining Area, Spacious Kitchen W/Appliances. Master Bed W/ 2-Piece Ensuite, Good Size Bedrooms W/ Windows With Lots Of Sunlight, Large Balcony W/ Beautiful Views Of The City. Very Low Maintenance Fee Compared To Surrounding Area, Covers All Utilities & High-Speed Internet. Comes With An Ensuite Storage **EXTRAS** Fridge, Stove, Dish Washer, Ensuite Washer & Dryer, Range Hood, Electric Light Fixtures. Minutes To Bramalea City Centre, Bus Terminal, Parks, Schools, Groceries, Restaurants And Hwy 410. (id:59911)
Fortune Homes Realty Inc.
413 - 61 Markbrook Lane
Toronto, Ontario
Dont miss this incredible opportunity to add a highly desirable corner 1-bedroom, 2-bathroom unit to your investment portfolio! Located at 61 Markbrook Lane, this property offers rare features including a semi private Terrace with serene ravine views a unique perk not often available in this building. Porcelain tiles Generously good sized bedroom with walkout to terrace, Brand New bathrooms for added convenience Open-concept living space with tons of natural lightIncludes, 1 underground parking space a rare bonusTTC, highways, schools, and shopping all nearby, this property has great upside potential perfect for investors looking to modernize and maximize value. Units with private outdoor space are in high demand, making this a smart long-term buy. Fully Equipped Gym & Indoor Heated Pool with hot tub, Table Tennis, Pool Table, Roof top Party Room & Visitor Parking 24-Hour Security, Well-Maintained Building with Great Management (id:59911)
RE/MAX Gold Realty Inc.
471 Stonetree Court
Mississauga, Ontario
Location, Location, excellent Location semi-detached home! Double Door entry Featuring a modern kitchen with granite countertops and stainless steel appliances, plus a finished basement for extra living space Sq.Ft. 2000-2500 The 2nd bedroom has a balcony to rest and unwind. The finished basement with separate entrance, good protentional income in basement separate laundry, it was rented newly painted, Close To Square One Mall, Minute To Cooksville Go Station, Major Highways, Schools & Many More Convenient Amenities **EXTRAS** Ss 2 Fridge, 2 stove Ss B/I Dishwasher & Microwave. 2 Washer & Dryer. All Elf's, Huge Deck In Fully Fenced Backyard, Decent Size Bdrms, 2 Sunroofs, Inside Access Erom Garage & GorgeousFeatures Throughout (id:59911)
Newgen Realty Experts
Lph2 - 600 Rexdale Boulevard
Toronto, Ontario
Experience elevated living in this stunning penthouse suite, perfectly situated in the heart of Rexdale! This beautifully maintained 1-bedroom + den unit offers generous space, with the den easily serving as a second bedroom or home office. Enjoy the convenience of walking to Woodbine Racetrack and Woodbine Mall, and being just minutes from major highways (427, 27, 407, 409) and Pearson International Airport making commuting a breeze. Located in a quiet, secure, and exceptionally well-kept building, this unit also includes 2 parking spaces a rare bonus! Ideal for professionals, first-time buyers, or anyone seeking style and practicality in a sought-after location. (id:59911)
Gate Gold Realty
49 Thorncrest Road
Toronto, Ontario
Introducing 49 Thorncrest Rd, a custom-built 5-bedroom residence in the prestigious Thorncrest Village neighborhood, available for the first time. Nestled on a spacious, irregular 90 feet by 150 feet lot, which features approximately 6,975 Square Feet of Total Living Space (See Attached Floor Plans). This home is one of only 200 with access to the Thorncrest Village Home Association. Enjoy exclusive amenities such as clubhouse access, a private saltwater pool, tennis courts, and neighborhood events for a fee. The timeless interior features herringbone flooring on the main level and a custom eat-in kitchen with granite counters, stainless steel appliances, and walk-out to the patio. The home includes large combined living and dining rooms, a spacious family room with a marble fireplace, a convenient office space, and a 2-piece bathroom. The upper level has 5 well-sized bedrooms, including a primary suite with a walk-in closet and updated bathroom. The lower level, completely renovated in 2015, features a full eat-in second kitchen with a walk-up to the backyard, a Dining Room area, a massive laundry room with built-ins and granite counters, a large recreation room with Fireplace, Roughed in Sauna, and a 3-piece bathroom. Outside, you'll find a 3-car garage that is heated and a circular driveway that accommodates an additional 4 cars. The property is a nature lover's oasis, complete with a greenhouse featuring fig trees and plants, a gazebo, and lush trees and plants surrounding the property. Located in central Etobicoke, you'll have easy access to highways, Bloor Street restaurants, the airport, and private golf courses such as St. George's or Islington. Don't miss the opportunity to experience upscale living in this exquisite Thorncrest Village residence. (id:59911)
Royal LePage Real Estate Services Ltd.
76 Raylawn Crescent
Halton Hills, Ontario
!Gorgeous beautiful 3 Bedroom Detached +1 bedroom Legal basement with a separate entrance!!Fully Upgraded !! Don't miss out on this stunning gem!! Nestled on a quiet, family-friendly street!! spacious 50x110 feet lot. The open-concept living and dining room is bathed in natural light from large windows, and the rich-toned porcelain floor throughout the main floor is perfect for family living and entertaining. The home boasts a modern, stylish design with meticulous attention to detail, including Hardwood Staircase with Glass railing. 3 New washrooms , a 4-piece with Standing shower/ Glass doors/ Granite counters. The kitchen is a true centerpiece, featuring sleek two-tone cabinets, a quartz countertop and backsplash !! New Stainless steel appliances. Your private fenced backyard oasis features a Insulated 300 sq ft storage shed that offers ample storage for gardening tools and outdoor equipment.!! Concrete patio yard !! It's perfect for family gatherings, summer barbecues, or quiet outdoor time. The lower level provides additional living space, Legal one bedroom with full washroom and Living room with Kitchen. Legal Separate Entrance. This home seamlessly blends style, comfort, and practicality, making it an ideal choice for both families and professionals. New roof , New Paint throughout. New gleaming look!! Concrete driveway and patio. (id:59911)
RE/MAX Millennium Real Estate
208 - 25 Neighbourhood Lane
Toronto, Ontario
Step into the Bliss model at Queens View Backyard Condos a thoughtfully designed 2+1 bedroom suite offering 976 sq. ft. of stylish, open-concept living space (including the balcony). This bright, modern unit showcases sleek laminate floors throughout, creating a clean and cohesive aesthetic. The kitchen is a standout, equipped with quartz countertops and top-of-the-line stainless steel appliances a perfect blend of function and flair for daily living or entertaining guests. The generous den offers flexibility for a home office, studio, or additional lounge space. Residents enjoy access to an array of premium amenities, including a cutting-edge fitness centre, kids play zone, pet spa, full-time concierge, and 24-hour security. A true blend of contemporary comfort and urban convenience in one of the city's most desirable communities. (id:59911)
Harvey Kalles Real Estate Ltd.
1 Redfern Avenue Unit# 310
Hamilton, Ontario
Perched on the scenic Hamilton Mountain, this stunning 2-bedroom, 1-bathroom condo offers a perfect blend of modern comfort and breathtaking natural beauty. With 898 sq. ft. of open-concept living space, this bright and airy unit is designed for effortless living. Large windows fill the space with natural light, creating a warm and inviting atmosphere. The thoughtfully designed layout features a spacious living area, a luxurious 5-piece bathroom, and elegant finishes throughout. Beyond your front door, the building offers an impressive selection of amenities designed to enhance your lifestyle. Stay active in the fully equipped gym, enjoy a game in the billiards room, or unwind in the beautifully landscaped courtyards. Host memorable gatherings in the stylish party room, indulge in your favorite vintages in the exclusive wine room, or enjoy a cozy movie night in the private theatre. With a pool table, ample visitor parking, and unbeatable access to walking trails, shopping, dining, and transit, this location truly has it all. Whether you are a first-time buyer, a downsizer, or an investor, this condo offers a rare opportunity to enjoy luxury living in one of Hamiltons most desirable locations. Do not miss out schedule your private viewing today! (id:59911)
RE/MAX Escarpment Golfi Realty Inc.
15 Coachman Crescent
Hamilton, Ontario
Welcome to this exquisitely renovated 3+1 bedroom, 3.5 bathroom bungalow nestled in the prestigious and tranquil Wildan Estates. Main Floor offers a beautiful and new open concept great room with gourmet Kitchen, featuring high-end stainless steel appliances, custom cabinetry, and quartz countertops with huge kitchen island with seating, ideal for culinary enthusiasts. New hardwood flooring throughout. Spacious living area with a cozy fireplace and custom built-ins and dining room with sliding doors leading to fantastic sunroom with skylights. Primary Bedroom offers a luxurious ensuite bathroom and 2 closets for ample storage space. Main floor also has 2 additional spacious bedrooms and 4 piece bathroom. The office can also easily be converted to 4th bedroom on main floor. Functional mudroom with built-in bench seating. Lower Level has a generously sized bedroom with a private ensuite, perfect for guests or extended family. Lower level is also a great space to entertain with a games room complete with a pool table, a dedicated workout area, ample storage, and a well-appointed laundry room. Situated on a prime corner lot with a newly installed aluminum fence. Enjoy your evenings in your hot tub or enjoy a fire in your lovely patio area with seating and private garden. A spacious two-car garage and ample driveway parking. Recently added R60 insulation in attic. Located in a great neighborhood, this home is in close proximity to parks, reputable schools, and essential amenities, making it a perfect choice for families seeking both luxury and convenience. This move-in-ready bungalow is a rare find! Don't miss the opportunity to make it your own. (id:59911)
Real Broker Ontario Ltd.
606 - 4 Spice Way
Barrie, Ontario
Modern 1 Bedroom + Den condo in Barrie's sought-after Bistro 6 community. This bright, open-concept unit features stainless steel appliances, quartz countertops, private balcony, and in-suite laundry. Enjoy premium amenities including a gym, outdoor kitchen, and community kitchen with a spice library. Surface parking included. Convenient location near Barrie South GO, Hwy 400, shopping, and dining. (id:59911)
Century 21 Millennium Inc.
16 Bridle Trail
Springwater, Ontario
EXCLUSIVE LUXURY HOME IN FOREST HILL ESTATES WITH AN IN-GROUND POOL, WALKOUT BASEMENT & TRIPLE-CAR GARAGE! This extraordinary luxury home in the prestigious Forest Hill Estates of Midhurst offers a dream lifestyle just minutes from Barries top amenities, scenic trails, and parks. Situated on just over an acre, this property features a triple-car garage, a large driveway, and a backyard oasis backing onto a lush forest. Enjoy warm summer days by the in-ground saltwater pool, surrounded by interlock stone, while taking in the sights and sounds of nature right in your own backyard. Designed for entertaining, the open-concept main floor is a showstopper with soaring 16-foot vaulted ceilings, hardwood floors, built-in speakers, and oversized windows that flood the space with natural light. A sleek linear fireplace with a slate surround creates a stunning focal point in the great room, while the chefs kitchen impresses with granite countertops, stainless steel appliances, a beverage fridge, a stone backsplash, and a spacious island perfect for hosting. The primary suite is a private retreat featuring breathtaking views, a vaulted ceiling, a walk-in closet, a private deck walkout, and an opulent 5-piece ensuite with an oversized glass shower. A stairway with floor-to-ceiling windows leads to the finished lower level, where hardwood floors, a gas fireplace, two covered walkouts, and impressively sized windows elevate the space. The media room with a projector and screen offers endless entertainment, while the flexible home gym area can be customized to suit your needs. A lower-level bedroom with dual closets and an updated 3-piece bathroom with a walk-in glass shower provides a comfortable space for guests or extended family. This breathtaking home is a rare opportunity to experience luxury, privacy, and natural beauty all in one stunning package! (id:59911)
RE/MAX Hallmark Peggy Hill Group Realty
703 - 185 Dunlop Street E
Barrie, Ontario
Are you ready to elevate your living experience? Welcome to Lake House, a stunning one-bedroom plus den oasis in Barrie, ON! Imagine waking up every day in this magnificent open-concept gem featuring floor-to-ceiling windows, inviting the beauty of the outdoors into your home. The breathtaking views of the shimmering lake are not just a backdrop they're an everyday inspiration! With two luxurious bathrooms, morning routines become a breeze, making them perfect for you and your guests. Need extra space? The versatile den is ideal for a home office or cozy reading nook whatever fits your lifestyle! Step out onto your enclosed balcony and soak in the stunning vistas while sipping your morning coffee or unwinding after a long day. Embrace lakeside living at its finest and create unforgettable memories in this gorgeous retreat. Amenities include 24-hour concierge service, a full gym, a spa, a dining area with a service kitchen, walking paths, swimming, and so much more. (id:59911)
RE/MAX Hallmark Chay Realty
67 King Street E
Hagersville, Ontario
Regal 2 storey on main street in Hagersville, close to all amenities. 3 nice sized bedrooms, 1.5 baths, beautiful grounds with detached garage and workshop. Many rooms feature built ins, lots of original hardwood trim. House has many neat features , original pocket doors, sun room off den. Be part of a great community in Hagersville. (id:59911)
RE/MAX Escarpment Realty Inc
90 Charlton Avenue W Unit# 202
Hamilton, Ontario
Perfect opportunity to lease a fully furnished one bedroom plus open den corner unit at City Square, centrally located to St. Joe's Hospital, City Hall, downtown amenities on James St or Locke St. Rent includes water and heat - hydro is addition. Locker and Parking included, with an underground spot conveniently located next to the elevator. Complete applications required for review - credit report, OREA application, proof of income and references. Available for July 1st. (id:59911)
Coldwell Banker Community Professionals
2091 Dwyer Road
Springwater, Ontario
Welcome to this exceptional custom-built, 2 story home with attached oversized double garage, nestled on 4.3 private acres. With thousands of dollars in luxurious upgrades, this home offers unmatched craftsmanship and an unparalleled living experience. This 4-bedroom home includes 2 full bathrooms and 2 half-bathrooms, offering plenty of space for family living and hosting guests. A stunning floor-to-ceiling stone, wood-burning fireplace serves as the centerpiece of the living room, creating a warm and inviting atmosphere. The heart of the home features luxurious quartz countertops, an oversized pantry, and upgraded Whirlpool appliances. This kitchen is not only functional but also a beautiful space for cooking and entertaining. The large dining area is surrounded with upgraded windows inviting light and views of the private expansive property. The open-concept design includes soaring ceilings accented with exquisite wooden beams, adding character and elegance to the home. The spacious master suite includes his and her walk-in closets and a full ensuite bathroom, offering a private sanctuary with top-tier finishes and fixtures. Solid oak staircases lead you through the home, where you'll find premium finishes and hardwood flooring throughout, blending style with durability. Th finished basement includes a large family room, a dedicated exercise area, and plenty of additional storage, offering endless possibilities for recreation and relaxation. Equipped with an energy-efficient electric geothermal heating system and air conditioning, this home ensures comfort year-round while keeping energy costs low. This property provides a secluded, serene setting also featuring a 34x20 foot workshop with heat & hydro. This Midhurst location offers the ideal balance of peaceful country living and proximity to Barrie, with easy access to the citys amenities, shopping, and schools. Book your private viewing of this truly unique home and be impressed by all it has to offer. (id:59911)
RE/MAX Hallmark Chay Realty
17 N Thorndale Street N
Hamilton, Ontario
FANTASTIC Investment opportunity in prime Westdale location! Offering a LEGALLY LICENSED Student rental house. Well-maintained residence within 5 minutes from McMaster University. steps to all amenities, shopping and transit. huge lot, 4 car parking. functional layout with 7 Bedrooms, 2 Kitchens, 2 1/2 Bathrooms. Vacant possession possible, some rooms planning to stay if new owners would like. If you have kids going to McMaster University this fall, pay your own mortgage and make some money instead of paying someone else's! Or use as primary residence with in-law suite or convert to single family home in a beautiful Westdale neighbourhood. (id:59911)
Exp Realty
243 Cardinal Street
Barrie, Ontario
Welcome to this exceptional 4+2 bedroom, 4-bathroom home offering over 3,600 sq. ft. of beautifully finished living space in one of Barries most desirable neighbourhoods. Tucked away at the end of a quiet cul-de-sac, this property sits on a rare pie-shaped lot with a gated, private, and expansive backyardperfect for family living and outdoor entertaining.The main floor features garage access, a convenient laundry room, spacious living and family areas, and durable laminated flooring throughout. A cozy gas fireplace adds warmth and charm to the heart of the home.Renovated from top to bottom in 2022, the home boasts all-new flooring and stairs, fully updated washrooms, and a bright, modern kitchen equipped with Stainless Steels Fridge, built-in microwave, oven, cooktop, range hood, and dishwasher. Pot lights have been added throughout, enhancing the homes stylish and functional layout.The finished basement offers two additional bedrooms, a full bathroom, and generous living spaceideal for extended family or guests. Additional 2022 upgrades include a new Lennox air conditioning unit, interlock and driveway, front door Many more.With 2,372 sq. ft. above grade and 1,232 sq. ft. below, this spacious and thoughtfully upgraded home is move-in ready and located close to top schools, parks, shopping, and transit. A rare opportunity not to be missed! (id:59911)
Homelife Landmark Realty Inc.
14 Sulky Drive
Penetanguishene, Ontario
**Welcome to 14 Sulky Drive Where Elegance Meets Modern Living!** Nestled in a highly sought-after neighborhood, this stunning, bright and airy home showcases over $200,000 in a long list of meticulous upgrades, offering a refined lifestyle in every detail. Step into the spacious living/dining area, leading to a dream kitchen with s/s appliances, quartz countertops, & a bright eat-in space overlooking a private backyard with no rear neighbors. Flow seamlessly into the family room, featuring a cozy fireplace, a wet coffee station, and a walkout to the backyard. A few steps down, you'll find a bright oversized family room with large windows, a 4th bedroom, a 2-piece bathroom, a private hideaway room tucked behind charming barn doors PLUS a 2nd walkout giving access to the HOT TUB. Upstairs, the primary bedroom offers an elegant retreat with a 4-piece ensuite, complete with a soaker tub, stackable laundry & a Juliette balcony great way to start your day. Plus, 2 additional bedrooms and a 2nd custom 4-piece bathroom complete the upper level. This home is packed with upgrades done in 2022 & 2023: gutted/renovated bathrooms, rebuilt stone face fireplace with log mantle, some shiplap ceilings, new flooring, custom-built shed, and top-of-the-line AC. The lower level adds even more luxury with a Napoleon gas fireplace, a hot tub for ultimate relaxation & so much more. This home is approx 2300sf and MOVE IN READY!! Enjoy the breathtaking perennial gardens throughout this property, showcasing meticulous care and attention to detail $$$ spent. Love and pride of ownership shine through both inside and out! Dont miss the chance to own this masterpiece. Book your showing today! DON'T MISS OUT ON THIS OPPORTUNITY!! (id:59911)
RE/MAX Hallmark Chay Realty
100 Cherry Hills Road
Vaughan, Ontario
Bird watchers paradise! Beautiful detached house backing onto a quiet park and stream. Four bedrooms / four bathrooms / two kitchens / a sauna. Recently renovated main kitchen / fireplaces on main and lower floors / two-car garage / six-car total parking area. Large backyard with a deck and fruit trees. Enjoy a BBQ on the large upper rear balcony. A bright walk-out basement with large windows that has its own separate entrance, kitchen and bathroom - perfect for renting out. Quiet, safe neighbourhood with nearby public and Catholic schools; a quick drive to Sheppard West + Pioneer Village subway stations, Highways 400 + 407, and York University. (id:59911)
New Era Real Estate
2 - 451 Botsford Street
Newmarket, Ontario
Highly Sought After Location In Market Square-Main Street Newmarket, Very Well Kept, Wood Flooring ,Recently Renovated Bathroom Ensuite Laundry, Large Kitchen With Island, Backsplash, Lots Of Cabinets Including Pantry, Top Floor Bright With View, Spacious Open Concept, Quiet 2 Storey Secure Residential Professional Bldg. Steps To Trendy Downtown Main Street, Riverwalk Commons, Fairy Lake, Library, Town Hall, Churches. No Pets, No Smoking (id:59911)
Royal LePage Your Community Realty
506w - 3 Rosewater Street
Richmond Hill, Ontario
Nestled within the prestigious Westwood Gardens, this exquisite One Bedroom Plus Den residence is a testament to the art of refined living. Indulge in luxurious living with a variety of shopping, entertainment and dining options on and around Yonge Street. Enjoy the elegant finishes in the kitchen with Quartz countertop, stainless steel appliances and sleek cabinets. Relax in a large bedroom with big windows and a closet for storage. The den provides great space for a cozy dream office or extra cozy bedroom, ideal for young professionals working from home or a small playroom for kids/toddlers. Move-in ready (furnitures can be included). Enjoy the modern gym and other amenities like media room, basketball court, Yoga Studio and spa. There is a dog wash station to pamper your pets. There are many options for grocery stores and everyday conveniences nearby. Viva, Go Transit (Langstaff Station), Highway 7, 407 are just steps away. Space with 9-foot ceilings, parking, and a locker included. (id:59911)
Ipro Realty Ltd.
22 Stewart Crescent
Essa, Ontario
Executive bungalow Nestled in a picturesque setting. Thoughtfully designed with over 200K in premium upgrades, cathedral ceiling in family room, a formal dining room. Wake up to the tranquility of the morning sun and unwind with breathtaking sunsets over an open field. Fully finished Walk Out basement with are creation room, a 4-piece bathroom, gas fireplace on main floor and basement, 3-car garage, landscaping with curb appeal. Perfectly suited for those seeking refined luxury combined with the peaceful allure of a country lifestyle. Minutes to Hwy 400, 10 minutes to Barrie, Costco and shopping. (id:59911)
RE/MAX Crosstown Realty Inc.
141 Nine Mile Road
Brock, Ontario
Welcome to 141 Nine Mile Rd! Beaming with character and charm, this spacious 4-bedroom home is just a short stroll from Beavertons vibrant Main Street, Scenic Lake Simcoe, and Beaverton's harbour. Whether you're a first-time buyer, savvy investor, or looking to downsize, this property truly checks all the boxes. Set on a generous and private 0.5-acre lot, the fully fenced yard offers convenient car access to the backyard for additional parking. The detached garage provides ample storage or a great potential workshop space. Inside, the warm and inviting living room freshly painted (2025) features a propane fireplace and the large windows bring in tons of natural light, next is the large main-floor primary bedroom with 4PC updated ensuite (2024). While the beautifully renovated (2025) open-concept kitchen boasts updated cabinetry, quartz countertops, a stylish backsplash, new stainless steel appliances (2023), and a cozy corner fireplace that adds to the homes charm.Upstairs, you'll find three unique spaces, including a versatile loft thats ideal as an open bedroom, home office, or creative retreat. This home has tons of updates including the new heat pump installed in 2024. Run, don't walk! This is one you definitely do not want to miss! (id:59911)
RE/MAX Realtron Turnkey Realty
191 Reeves Way Boulevard
Whitchurch-Stouffville, Ontario
Well maintained beautiful 3 bedroom Detached home in high demand Stouffville Area, The Carnegie Model, Upgraded 9th Ceilings on main floor, gleaming hardwood through out main and 2nd stairs. S/S appliances, Crown Molding, power room, W/O to interlock Patio & Fenced Backyard from Breakfast area. Gas fireplace in great room, roof only a few years. Spacious backyard with trees, perennials, fruits and berries & Garden Shed. (id:59911)
Century 21 Percy Fulton Ltd.
577 Jack Giles Circle
Newmarket, Ontario
Welcome to Summer Hills Estates. Updated 3-Bedroom, 2-Bathroom Condo Townhouse. The Open-Concept Living And Dining Area Features Luxury Vinyl Plank Flooring And Walk-Out To A Ravine. Updated Kitchen With Quartz Countertops, Stainless Steel Appliances And Porcelain Tiles. Three Spacious Bedrooms, Including A Primary Suite With Walk-In Closet And Two Additional Bedrooms With Double Closets And Serene Nature As Your Backdrop. The Fully-Finished Basement Is Ideal For Guests Or Additional Living Space And Includes A 3-Piece Bathroom, Rec Room And Storage Space. Embrace The Outdoors With Nearby Conservation Areas, Parks, And Endless Trails, While Still Enjoying Close Proximity To Yonge Street, Schools, Shopping, Dining, And All Essential Amenities. (id:59911)
Save Max Superstars
26 Concert Hill Way
East Gwillimbury, Ontario
Exquisite 3 Year Old Family Home Offers 3400 Square Feet Of Beautifully Designed, Living Space, Ideal For a Large Family Or Those Who Love To Entertain. Having a Desired Functional Layout and Featuring Modern Accents Throughout, This Executive and Well Appointed Home's Attributes Include: Chef-Inspired Kitchen with Quartz Counter-top, Custom Pull-Out Drawers and Pantry and Centre Island with Seating. Open-Concept and Seamlessly Flowing Into a Spacious Family Room, The Breakfast Area Window Seat Is Calming, with Garden Patio Doors Leading To The Backyard. Large Windows Invite Natural Sunlight In The Entire Home.Grand Size Primary Bedroom Showcases A Panelled Feature Wall, 5-Piece Spa-Style Ensuite bathroom With Water Closet & Free Standing Tub & 2- His/Her Walk-In Closets, While The Additional Bedrooms Are Well-Sized, Each With Access To a Shared Ensuite Bathroom.Additional Bonus, Coveted Features Include: Office/Den Space For Live/Work Lifestyle Is Ideal. Laundry Room Access To Garage. Lower Level Blank Canvas Awaits Your Personal Touch As Desired. Professional Front + Back Landscaping + New 2024 Backyard Patio. A Home To Enjoy Living In, While Watching Your Family Grow. A True Pleasure To Show With Confidence. (id:59911)
Royal LePage Your Community Realty
310 Chambers Crescent
Newmarket, Ontario
Welcome to 310 Chambers Crescent, a truly exceptional 3+1 bedroom bungalow in the heart of Newmarket. This home offers a spacious living and dining area with beautiful hardwood flooring throughout, attributing to its warm and inviting atmosphere. The chef-inspired kitchen features sleek granite countertops, high-end appliances, and a walkout to a large deck perfect for outdoor dining and relaxation. The comfortable primary bedroom is complemented with a luxurious spa-like ensuite, including a jacuzzi tub for ultimate relaxation. The spacious walk-out basement seamlessly flows into a huge, pie-shaped private backyard, offering serene views of the surrounding green space. Whether you're looking to entertain guests or simply enjoy a quiet evening, this backyard oasis is sure to impress. The home effortlessly combines modern upgrades with the natural beauty of its outdoor surroundings, offering the best of indoor and outdoor living. Don't miss out on this incredible opportunity to own a property where convenience, style, and nature come together. Book your showing today! (id:59911)
Century 21 Heritage Group Ltd.
4 - 7 Eaton Park Lane
Toronto, Ontario
3 Storey Traditional Townhouse with Your Own Deck in Back Yard! Walking Distance To Finch Ave! 4Brs With 4 Washrooms 1845 Sq Ft! 9' Ceiling On Main Floor! Open Concept Kitchen with Eat In Area! Ensuite Laundry! 3rd Floor Has Rooftop Wooden Terrence! Close To Ttc, Schools, Library & Shops! One Underground Parking Included! Tenant Pays Utilities + Hwt Rental + Tenant Insurance (id:59911)
Century 21 Leading Edge Realty Inc.
610 - 180 Markham Road
Toronto, Ontario
Spacious bright condo unit located in highly desirable area of Scarborough. Newly updated 3 bedroom, large closet space, new flooring. Building amenities include outdoor pool and playground, gym, sauna, visitor parking and party room. Close proximity from everything you need - groceries, pharmacy, restaurants, parks and steps to TTC. Just mins away from Eglinton GO station, Scarborough Bluffs and lakeside trails! (id:59911)
Keller Williams Portfolio Realty
20 - 8 Eaton Park Lane
Toronto, Ontario
Move-in ready, bright, comfortable, clean, corner unit! * Perfect for couples and small families * Features open concept main floor w/Kitchen, Living, & Dining * tall 9' ceiling height * plenty of windows * 3 separate bedrooms * primary bedroom w/large den, ensuite bath, and w/o private balcony overlooking quiet parkette * large open rooftop patio for summer fun & dining * one underground parking included w/direct access * free visitors parking along Eaton Park Ln * Convenient location walk to TTC on Finch or Warden, schools, Bridlewood Mall, banks, stores, groceries, restaurants, doctors, dentists, daycare, church, more! Minutes' drive to Hwy 401, 404, DVP, Costco, Fairview Mall, etc. (id:59911)
Century 21 Leading Edge Realty Inc.








