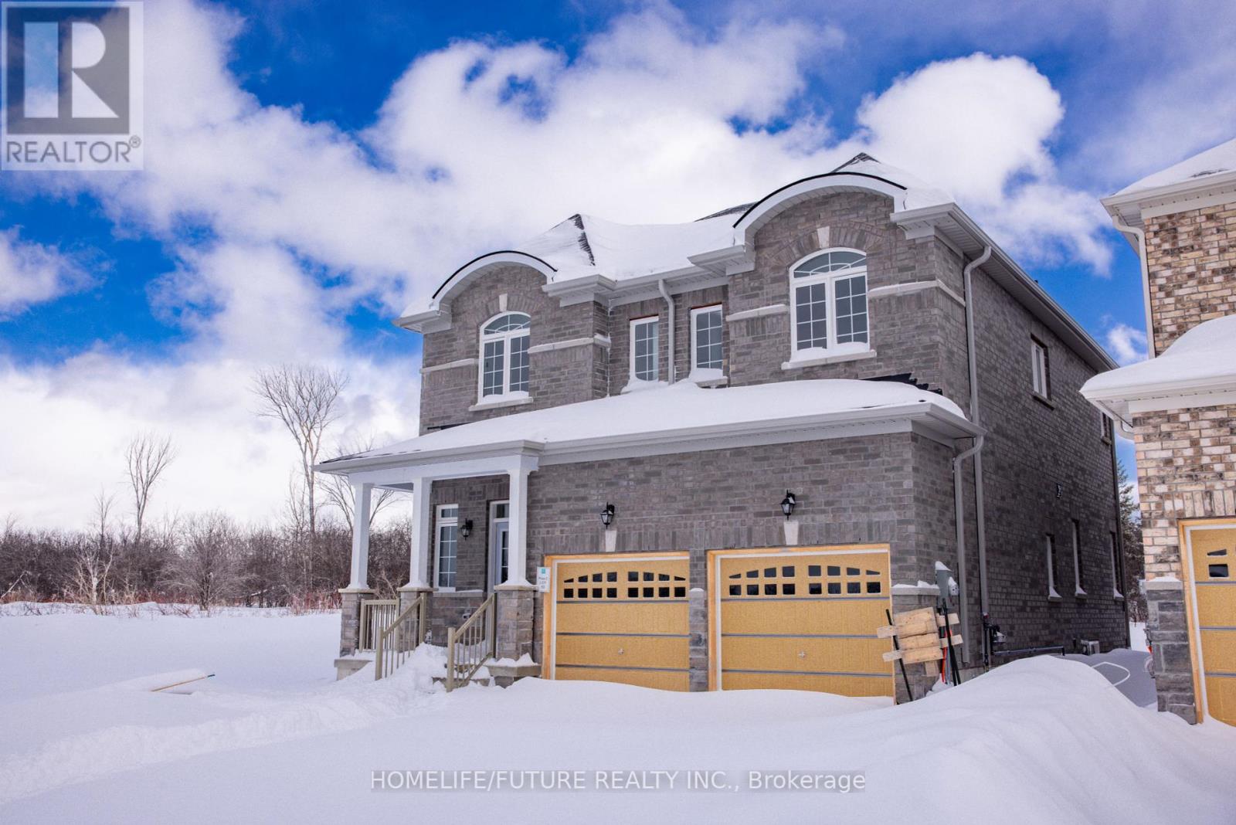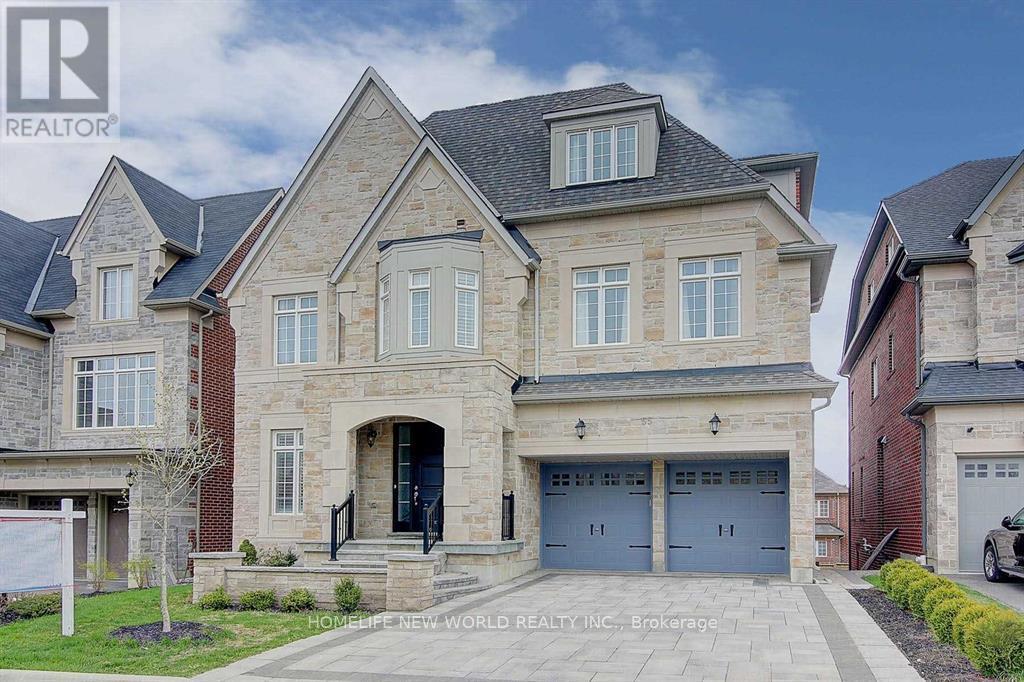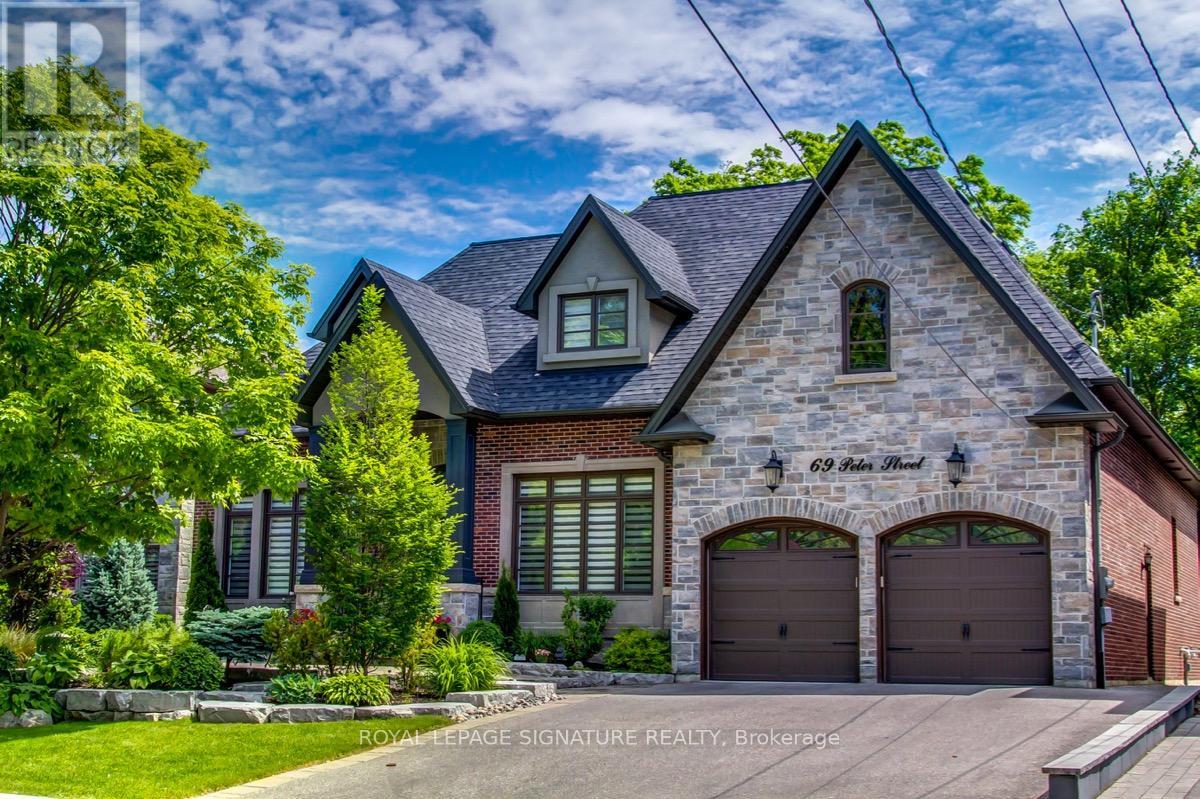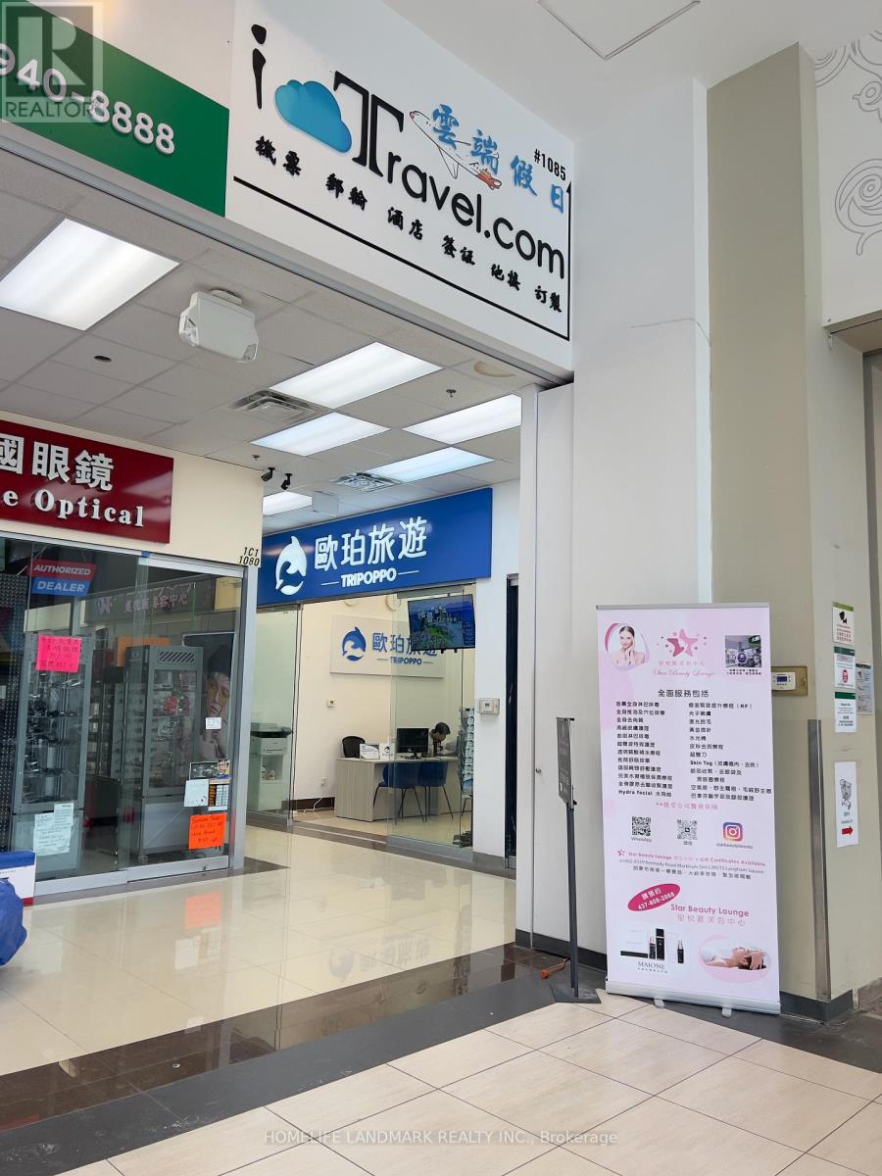14 Hummingbird Grove
Adjala-Tosorontio, Ontario
Welcome to 14 Hummingbird in Adjala-Tosorontio, an extraordinary 4-bedroom, 5-bathroom home with nearly 3,000 sq/ft of living space and over $300,000 in extensive upgrades throughout. From the moment you step inside, the premium finishes are immediately noticeable from the rich wood floors to the elegant iron railings, and luxurious upgrades throughout.The open-concept design flows seamlessly between the living and dining areas, a perfect space for entertaining and relaxing. The chef-inspired kitchen features a stunning marble backsplash, high-end SS appliances, and ample storage. Marble accents continue throughout the home, adding a refined touch . The entire home equipped with smart home technology, a smart thermostat and lighting system, with convenience and efficiency at your fingertips.The fully finished basement is a standout feature offering a complete, spacious living area with two generously sized bedrooms, a large family room, a full modern kitchen, bathroom, and cold storage. Perfect for in-law quarters, nanny accommodation, or a separate living space for young adults starting out. With an already existing separate entrance from garage, it also has the option for a separate entrance from the outside ready to go. This versatile area can be fully independent or seamlessly integrated into the home.Top-of-the-line security features, cameras around the property, a central vacuum, and built-in garage shelving, ensure safety and convenience. Enjoy outdoor living with a BBQ gas line in the backyard, upgraded patio doors, and brand-new window blinds. Every inch of the property has been meticulously designed and upgraded to offer the best in luxury, style, and comfort. ***Completely finished basement with garage entry & separate rough-in entry*** (id:54662)
Royal LePage Premium One Realty
144 Gold Park Gate
Essa, Ontario
Expansive, 4-bedroom family home nestled in the heart of Essa's Angus community. This well-maintained home boasts incredible value in a desirable family-friendly neighbourhood. Vast open concept foyer with vaulted ceilings letting loads of natural light in. Functional floor plan ideal for entertaining and/or spending time with family. Enjoy smooth ceilings throughout the home and, a spacious kitchen featuring an upgraded built-in Thermador combination wall oven, gas range and large island. Perfect for any home chef! Walk out to a large, fully fenced backyard. Stately living room with gas fireplace. Bright and inviting Primary Bedroom Retreat on the second floor complemented by a 5 Pc ensuite featuring soaker bathtub and sleek glass-walled shower. Three well-appointed bedrooms each with private ensuite/Jack & Jill bathrooms. Upgraded second-floor laundry with newer washer & dryer. The unfinished basement is waiting for you to finish it to your liking. Leave as is for additional storage space or create extra living space. Great opportunity to grow into this home and add your personal touches. Enjoy a community-focused lifestyle in Angus, steps to schools and parks, easy access to Highway 400 & Barrie amenities (15 minutes to Barrie). Don't miss the chance to transform this into your dream home. (id:54662)
RE/MAX Crossroads Realty Inc.
2806 - 950 Portage Parkway
Vaughan, Ontario
4 Years Newly Luxury 2 Beds plus Study area, 2 Bath, Corner Unit, Unobstructured South East View, Ceiling with Floor to Ceiling Windows, Laminate Flooring through out, Windows blinds/curtains, Open Concept Kitchen with B/l High End Appliances, Backsplash, & Quartz Countertop, Large Balcony, Steps to Metropolitan Subway Station, Bus Terminal, Easy Access to Hwy 400/407, Vaughan Mills, IKEA, York University, Walmart, Costco, Cineplex Movies, Restaurants and many more. (id:54662)
Homelife Silvercity Realty Inc.
Room 1 - 21 Jack Carson Drive
Markham, Ontario
Welcome To Markham's Finest Neighbourhood- Cornell. Has 1 Bedrooms, 1 Shared Full Bath Room; Open Concept Kitchen Overlooking The Large Family Area, Parking by street. Close To All Amenities, Steps To Community Centre, Markham Stouffville Hospital Go Transit, Shops And Excellent Schools. No Pets, No Smoking, Credit Check/Score. Internet & Utilities included (id:54662)
Exp Realty
Room 2 - 21 Jack Carson Drive
Markham, Ontario
Welcome To Markham's Finest Neighbourhood- Cornell. Has 1 Bedrooms, 1 Shared Full Bath Room; Open Concept Kitchen Overlooking The Large Family Area, Parking by street. Close To All Amenities, Steps To Community Centre, Markham Stouffville Hospital Go Transit, Shops And Excellent Schools. No Pets, No Smoking, Credit Check/Score. Internet & Utilities included (id:54662)
Exp Realty
21 Jeanne Pynn Avenue
Georgina, Ontario
Brand New End Unit Ravine Lot Delpark Homes, Desirable Community In Sutton & Jackson's Point. 4 Bedroom, 3 Bathroom. Offers Above-Grade Living Space . Oak Stairs Primary Bedroom Has Ensuite Bathroom With Double Sinks & Walk In Closet! Modern Kitchen With Breakfast Area. Beautiful Oversized Tiles From Entrance To W/O Backyard. Convenient 2nd Floor Laundry. Off Hwy 48, Just Mins From Downtown Sutton, Jackson's Point Harbour & Georgina Beach. Open-Concept Living/Dining Room & Huge Family Room W/Gas Fireplace. 2nd Floor Primary Bedroom With 5-Piece Ensuite & Walk-In Closet + 3 Additional Bedrooms Sharing A 4-Piece Bathroom. Easy Access To Hwy 48, Less Than 20 Mins To 404, Approx 5 Mins To Sibbald Point Provincial Park & Short Drive To Local Restaurants! (id:54662)
Homelife/future Realty Inc.
55 Horse Rake Road
Vaughan, Ontario
Extraordinary Mansion Located in the Most Sought After Patterson. 6600 Sqft Of Elegance 5 Bedrooms & 6 Bathrooms W/ Finished Walk Out Basement(1370 Sqft). 19' Family Room,Plaster Crown Mold 10' Ceiling Main Floor, 9' On 2nd Fl And Basement, Custom Dream Kitchen W/Extended Cabinets And Oversize Island,Pantry,Granite Counter Tops In Kitchen And Bathrooms,Hardwood Floor Smooth Ceilings Through Out 1st&2nd Floor. Brand new engineered wood floor in third floor. New vinyl floor in basement. New painting through out. Wainscotting, Interlocing Front & Back Yard,Patio And Backyard Shed included. (id:54662)
Homelife New World Realty Inc.
69 Peter Street
Markham, Ontario
One of a kind Custom Bungaloft meticulously designed and built offering over 5,500 sq. ft. of beautifully finished living space in the charming & Historic Old Markham Village. Set on a 66-ft wide lot, with thousands invested in premium exterior landscaping! Includes a spacious 3-car insulated garage. The main floor features two Primary bedrooms, each with its own ensuite bathroom, ideal for extended family. Custom lighting, elegant custom window coverings, and Solid 8 Ft Doors throughout. Enjoy a Chefs Kitchen with top-of-the-line appliances, 10 Foot Quartz Centre Island, Large Eat in area with a walk out to Deck. The great room boasts impressive HIGH 20 Ft vaulted waffle ceilings and a striking double-sided gas fireplace with stacked stone accents. The main floor Primary Bedroom features an Oversized Walk in Closet and a 7 Piece Bath room with Steam shower. The Second Primary bedroom is conveniently located near the front of the home with a private 4 Piece bath, perfect for senior parents or adult children requiring some privacy. Sunken Laundry area with access to insulated Garage that can accomodate 3 cars! Custom Oak staircase to Second floor and a Juliet Balcony overlooking the Great Room. The second floor offers 2 Spacious Bedrooms sharing a large Jack N' Jill Bathroom. If all this is not enough, enjoy a fully finished Walk up basement that includes a Second Kitchen with Quartz Counter, Large Games room with Gas Fireplace, Custom wet bar, a 5th Bedroom for guests, an Office and A theatre Room for Movie Nights! 2 Cantina/Cold Rooms are also conveniently located in the basement. Other features of this home include a GAS Hookup for BBQ, interlock walkway to Backyard, Alarm system (monitoring not included), Fully Fenced backyard, Soffit Lighting, 18 X 16 Ft Concrete Deck with Glass Inserts. Well maintained and Much Loved home in Move in Condition! (id:54662)
Royal LePage Signature Realty
1080-D - 8339 Kennedy Road
Markham, Ontario
Great location in the heart of Markham on the ground floor next to T & T supermarket, close to York University, Go -Train station, public transit, condominium, shopping centre, restaurants, schools and professional offices, Good for retails, studio, spa, hair salon, training centre, professional office etc. (id:54662)
Homelife Landmark Realty Inc.
56 Sylvan Crescent
Richmond Hill, Ontario
Attention USERS/DEVELOPER/INVESTOR. RARE OPPORTUNITY,50 FEET FRONT AT PRIME RICHMOND HILL LOCATION ATOAK RIDGE'S LAKE WILCOX.ENJOY STUNNING PATIAL LAKE VIEW FROM 2ND FLOOR,WALKING DISTANCE TO LAKEWILCOX, ACTIVITY AT LAKE WILCOX PARK INCLUDE;CANOE CLUB,WATERFRONT,SPLASH PAD,EXT.SURVEY ISAVAILABLE. **EXTRAS** STOVE,FRIDGE,WASHER AND DRYER (id:54662)
Royal LePage Your Community Realty
12 Deep River Lane S
Richmond Hill, Ontario
Welcome to 12 Deep River Lane! A must see beautiful, 3 bedroom, 4 bath, bright townhouse, 2442 sf, 1 car garage located in Westbrook Community, one of the most high demand areas of Richmond Hill Large bright kitchen with a massive island and granite countertop. 9 feet ceilings, hardwood potlights, south facing balcony, large windows in living room/dining room. Finished basement with storage closet under the stairs. Fridge, Stove, B/I Dishwasher, Washer, Dryer, All New Window Coverings, ELFS, Garage Door Opener, Storage Shelving In Garage Walk to Yonge Street and Transit. Close to High Ranking Schools, Shopping Centre and much more. Minutes to 407 and 404. Seconds to Go Transit and Hwy 7 Rapidway! (id:54662)
Sotheby's International Realty Canada
1908 - 195 Commerce Street
Vaughan, Ontario
Brand-New Condo in the Heart of Vaughan! Be the first to live in this stunning, modern unit featuring a bright, open-concept layout, floor-to-ceiling windows, and a sleek kitchen with stainless steel appliances, quartz countertops, and custom cabinetry. Enjoy breathtaking unobstructed views from your spacious balcony perfect for relaxing or entertaining. Just steps from Vaughan Metropolitan Subway Station, this master-planned community offers 70,000 sq. ft. of top-tier amenities, including a pool, basketball court, soccer field, kids playroom, music studio, and more. Surrounded by IKEA, Costco, Walmart, Cineplex, YMCA, and top dining, this vibrant neighborhood is set to become South Vaughans premier urban hub. Don't miss out! Available Immediately! Come check it out and fall in love. (id:54662)
Property.ca Inc.











