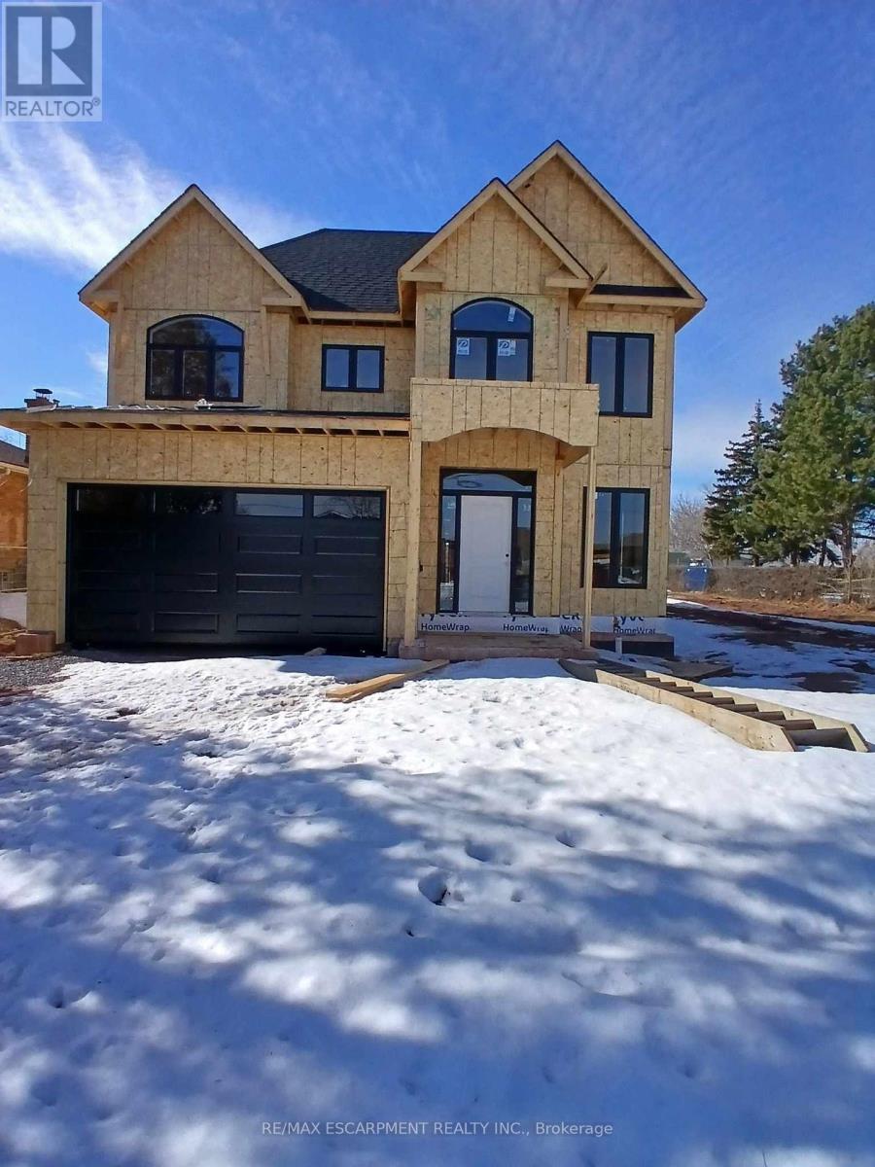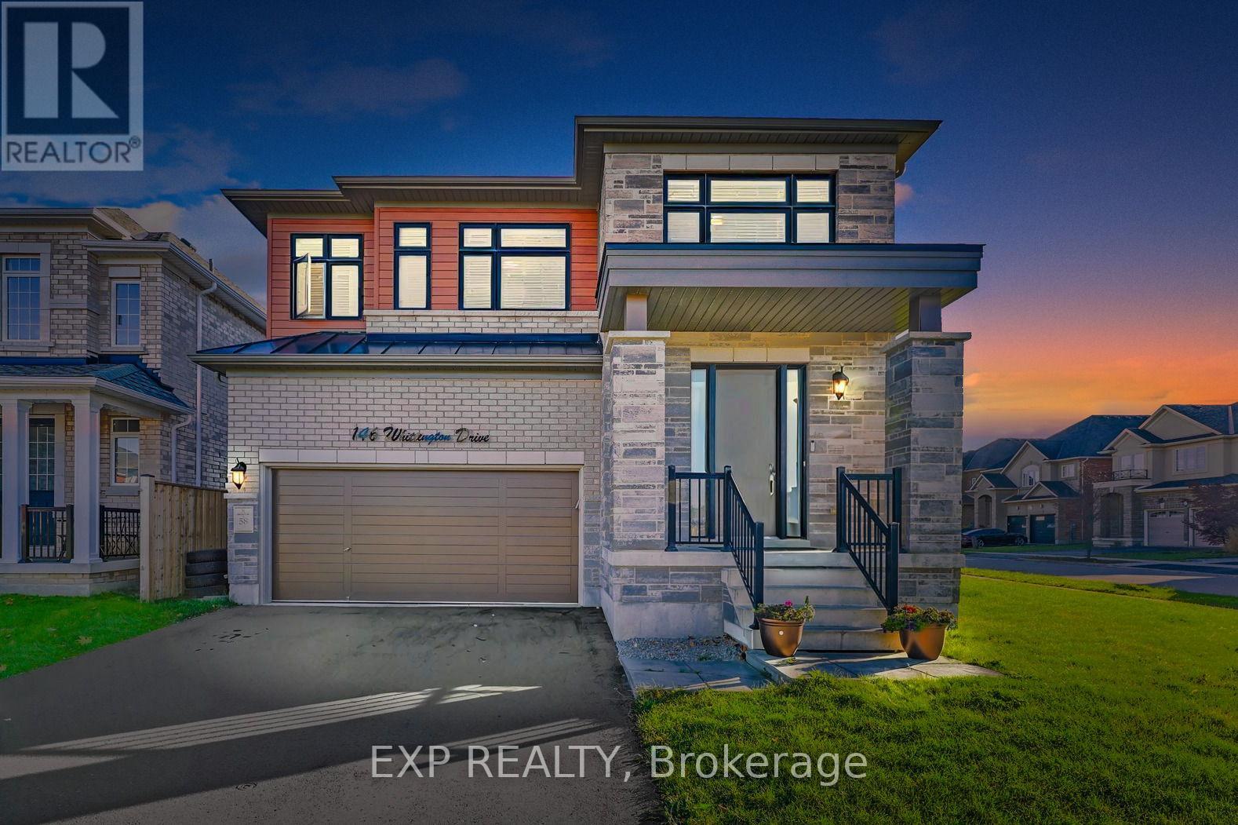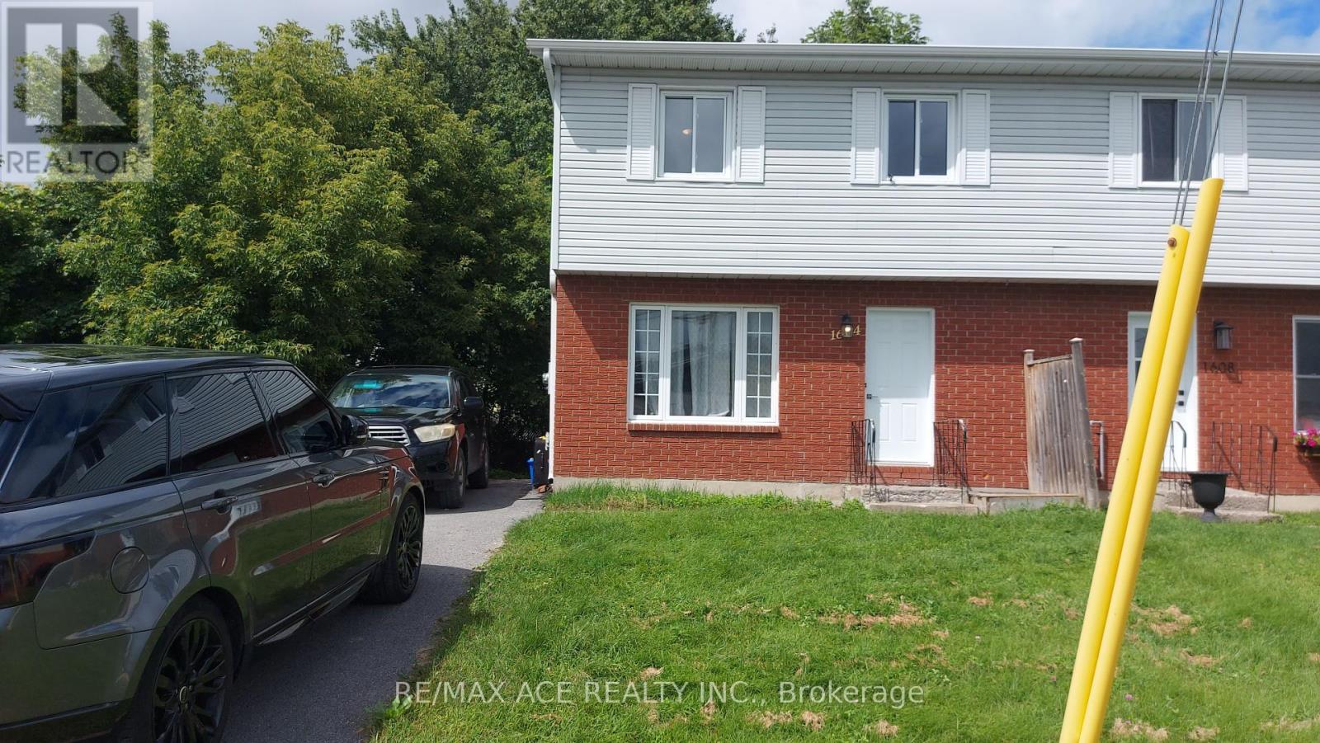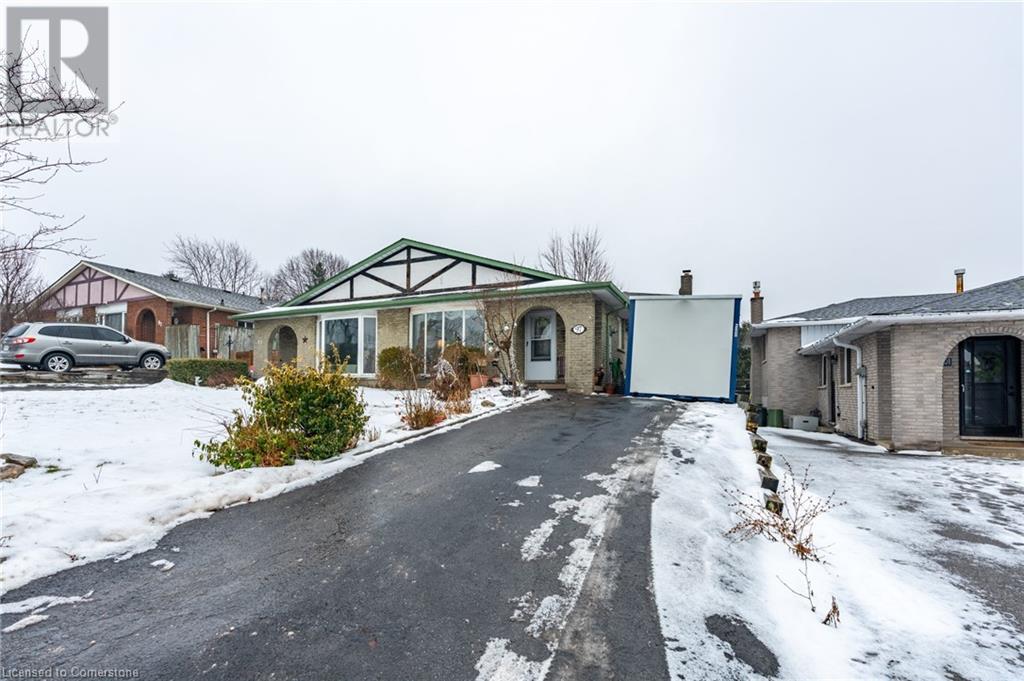141 Margaret Avenue
Hamilton, Ontario
New custom built home with full Tarion warranty situated on a prime 43 x 175 pool size lot in Stoney Creek. This home offers 3075 sq feet of finished space in addition to unfinished 1400 sq feet in the basement with a separate entrance, ideal for an in-law suite. The main floor has a powder room, walk in closet, mudroom with an entrance from the garage, a large kitchen with a breakfast bar, walk in pantry, dinette and a separate dining room . You will also find a cozy family room with a gas fireplace and a separate den/office space on the main floor. There are 4 bedrooms on the second floor, each with an ensuite bathroom and a walk-in closet. For your convenience the laundry room is located on the second floor as well. The home is ready for you to choose the colors and finishes the way you like. (id:54662)
RE/MAX Escarpment Realty Inc.
146 Whittington Drive
Hamilton, Ontario
Absolute show stopper situated in the highly sought after Meadowlands of Ancaster, only 5 years old, this Rosehaven corner home offers near 2,800 sqft of thoughtfully designed living space with 4 bedrooms and 4 bathrooms. The open-concept layout features distinct living, dining, and family rooms, all enhanced by pot lights, rich hardwood flooring, and expansive windows that bring in an abundance of natural light. Two bedrooms boast their own private ensuites, while the other two share a semi-ensuite, providing both comfort and convenience. Over $175,000 in builder upgrades highlight the exceptional craftsmanship and upscale finishes throughout the home. The unfinished basement presents endless possibilities for additional living space. Perfectly situated near Tiffany Hills Elementary School, parks, and essential amenities, this home blends style and functionality in a prime location. Whether you're looking for luxury, space, or convenience, this home has it all. Don't miss out, schedule your private viewing today! (id:54662)
Exp Realty
1604 Station Road
Cornwall, Ontario
This free hold semi-detached home offers an excellent opportunity for investors or families seeking a welcoming residence. Conveniently located near major stores, parks, and on the school bus route, its within walking distance to the VIA train station. The home has been refreshed with new vinyl floors on the main level and kitchen, modernized tiling at the entrance, updated kitchen cabinetry, black-themed stained oak stairs, and stylish wallpaper in the main bathroom with new tiles and vanity. Upgraded baseboards, casings, and doors complete the sleek design. Pot lights brighten the main floor, and the fenced side yard is perfect for a play area or gardening. With three bedrooms and one and a half bathrooms, this property is an affordable alternative to renting. Appliances are sold "as is." This is a rare opportunity that won't last long. Open to offers anytime a must-see in Cornwall! (id:54662)
RE/MAX Ace Realty Inc.
2 Pomarine Way
Brampton, Ontario
This Beautiful & Spacious Well Kept Freehold Town-Home has over 2300 Sq. Ft. Finished Living Space. Built in Year 2020 on a Premium Partly Fenced Lot. This End Unit Town-Home is Just Like a Semi-Detached Home. Full of Natural Light All Day. Backing onto a Pond & Walking Trail. Separate Entrance to Basement. Spacious Recreation Room or Sitting Room with Built-in Bar Counter and Cabinets. Lots of Natural Light from the Above Ground Windows. Main Floor offers Large Foyer, Den or Office with walk-out to a Small Deck. Laundry Room, 2 Pc. Bathroom. Second Floor has Amazing Living & Dining Room Set-up, Bright & Spacious Kitchen with Center Island, Breakfast Area and a Walk-out to a Balcony for Pond & Trail Views. Third Floor has Primary Bedroom with 4Pc. Ensuite Bathroom, Walk-in Closet Plus Walk-out to Balcony with Pond & Trail View. There are 2 More Good Size Bedrooms and a Full 4Pc. Bathroom. Common Interest Fee of $108 P/M Covers Complex Snow Removal & Lawn Maintenance. Excellent Location For: Schools, Parks, Shopping, Public Transit, Mount Pleasant Go Station. Well Maintained Neat & Clean, Ready To Move-in Condition, Bright & Cheery Spacious Home. Come and See This Lovely Home. (id:54662)
Ipro Realty Ltd.
13 Ferragine Crescent
Bradford West Gwillimbury, Ontario
Welcome to this stunning semi detached 2168 sq ft luxury home, just 3 years old, located in a peaceful and desirable crescent in a beautiful neighborhood. Offering 4 spacious bedrooms and 3 modern style bathrooms, perfect for growing families. The elegant kitchen is a chef's dream, featuring sleek quartz countertops, stainless steel appliances. The open-concept design 9'ceiling on main floor with upgraded hardwood floors in living area. big backyard is perfect for family times and gatherings. Very good location close to Bradford Go, shopping plazas, schools, and easy access to the highway 400 & 404, perfect blend of luxury, convenience & functionality. Don't miss out this beauty .Must see (id:54662)
Royal LePage Flower City Realty
2408 - 70 Princess Street
Toronto, Ontario
Experience luxury living in this brand-new, never lived in 2-bedroom + den suite in the heart of St. Lawrence Market. Spanning over 750 square feet, this stunning condo offers sweeping unobstructed lake views and a thoughtfully designed layout. With wood flooring throughout, soaring 9-foot smooth ceilings and floor-to-ceiling windows that fill the space with natural light, this unit exudes elegance and comfort. Step out onto the expansive 30-foot balcony and take in breathtaking lake views. Located in an amazing neighborhood with a perfect 100 walk score, you are just steps from top-rated restaurants, boutique shops, the waterfront, TTC, Roger's Centre, Scotiabank arena, Union station and scenic bike paths. Everything you need for the ultimate urban lifestyle. World-class building amenities, including a 24-hour concierge, an infinity outdoor pool with rooftop cabanas, a BBQ area, a fully equipped gym, a yoga studio, a games room, and a stylish party room. Don't miss your chance to call this exceptional condo your own home in the sky! (id:54662)
RE/MAX Hallmark Realty Ltd.
4704 - 311 Bay Street
Toronto, Ontario
Welcome To The St. Regis Residences - Luxury Living At Its Finest! Impeccably Finished & Beautifully Appointed Corner Suite Boasts Highly Sought After South Exposure With Sweeping Lake & City Views. 2 Bedrooms, 2 Full Bathrooms, Spanning Just Shy Of 1,900 SF. Grand, Open Concept Living & Dining Rooms Are An Entertainers Dream - 10.5 Ft Coffered Ceilings, Wainscotting, & Designer Finishes Throughout. Primary Bedroom Retreat Offers Generously Sized Double Closets & Spa-Like 6pc. Ensuite w/ Heated Floors, Large Free Standing Bathtub, And Separate Water Closet. All Light Fixtures & Window Coverings [Drapery/Sheers] Included. Downsview Kitchen Offers B/I Miele Appliances, Large Island, & Eat In Breakfast Area. 1 Locker Included & Valet Parking Available. Enjoy Daily Access To Five Star Hotel Amenities - Spa, Indoor Salt Water Pool, State Of The Art Fitness Centre, 24Hr Residential Concierge, 32nd Floor Sky Lobby + Terrace, & Much More. (id:54662)
Psr
807 - 8 Manor Road W
Toronto, Ontario
Experience urban living at its finest in The Davisville, a sophisticated new mid-rise condo byThe Rockport Group, located in the vibrant Yonge & Eglinton neighborhood. This meticulously designed 2-bedroom, 2-bathroom corner suite offers 1,075 square feet of stylish living space, complemented by a 109-square-foot private terrace with sunny south west exposure, perfect for soaking in natural light and enjoying city views. Every detail in this suite has been carefully curated, featuring stunning finishes, high ceilings, and an open-concept layout that maximizes comfort and functionality. The modern kitchen boasts sleek cabinetry and premium appliances,while the spa-inspired bathroom provides a touch of everyday luxury. The Davisville offers more than just a home, its a lifestyle. Step into a grand, hotel-style lobby designed to impress, and take advantage of the buildings prime location. With a perfect walk score, you'll have immediate access to world-class shopping, dining, and entertainment. Commuters will love the proximity to the TTC, ensuring seamless connectivity across the city. Scheduled for occupancy in Spring 2025, this is your opportunity to own a piece of one of Toronto's most sought-afterneighborhoods. Don't miss the chance to call The Davisville home. Parking & Locker Available For Purchase. (id:54662)
Harvey Kalles Real Estate Ltd.
1501 - 1 The Esplanade Drive
Toronto, Ontario
Welcome Home To This Beautiful 1+1 Suite in Backstage on the Esplanade. Enjoy a Sun-Filled South Facing Lakeview unit with 9ft Ceilings. Experience Sophisticated Living in a Tastefully Upgraded Space, a Building with Fantastic Amenities, and a Vibrant Area. This stunning 670sqft Functional Layout has Ample Storage, and has been Newly Renovated with Brand New Hardwood Floors, Freshly Painted Throughout, Upgraded Light Fixtures, and High-End Appliances. The Kitchen is modern and sleek with a Large Island, Pendant Lighting, Granite Countertops, Lots of Cabinet Space, and Open-Concept with the Living Space. The Den is a substantial size, receives an abundance of Natural Light, and is open to the conveniently sized Semi-Ensuite Bathroom. Some amenities in the building include a stylish Rooftop Terrace, Outdoor Pool, Sauna, Steam Room, Gym, Cinema, etc Immerse yourself with the best Toronto has to offer-within steps to the Lake, St. Lawrence Market, Entertainment, Restaurants, Union Station, Cafes, Parks, and so much more. It's More Than Just a Condo It's A Lifestyle! (id:54662)
Royal LePage Signature Realty
3008 - 15 Grenville Street
Toronto, Ontario
"Shared accommodation". 2nd bedroom and 2nd bathroom for lease @ Karma Condo. Shared kitchen, living, dining & laundry. NE corner suite on high floor with amazing city view and partial lake view. Partially furnished. All utilities as well as internet are included. A male student or professional is welcome! Building offers the State Of Art Gym, Game room, Party room, 24 Hrs Concierge And More. Walk Score 99!!!! (id:54662)
Royal LePage Terrequity Ymsl Realty
334 Van Dusen Avenue
Southgate, Ontario
Welcome to 334 Van Dusen Ave, located in the charming community of Dundalk! This stunning 4-bedroom, 3-bathroom home with a double-car garage offers 2,400 sq. ft. of spacious living, perfect for a growing family. Built in 2019 and never lived in, this property feels brand new and is ready for you to make it your own. Step inside to discover a thoughtfully designed floor plan. The main floor features a bright and spacious living room and family room, ideal for both relaxing and entertaining. The open-concept kitchen is a chef's dream, complete with a beautiful island, ample cabinet space, and sleek quartz countertops. Upstairs, the primary bedroom is a true retreat, boasting two walk-in closets and a luxurious 5-piece ensuite. The ensuite even includes a convenient floor drain for easy cleaning. The second floor also offers three additional generously sized bedrooms, two of which have walk-in closets. For added convenience, the laundry room is also located on this level. The large backyard is perfect for family gatherings and outdoor activities, just waiting for your personal touch to complete the space. With a double-car garage and two additional parking spaces in the driveway, this home is as practical as it is beautiful. (id:54662)
Modern Solution Realty Inc.
97 Guildwood Drive
Hamilton, Ontario
Welcome to 97 Guildwood Drive! A charming 3 +1-bedroom, 2-bathroom, semi-detached home. This property is located on the West Hamilton Mountain in a highly sought after family friendly neighbourhood. Perfect for first time homeowners or growing families looking for a potential in-law set up or extra income. This home offers ample space with kitchen, living room and dining room on the main floor of its unique 4-level back-split design. The Lower level features a large rec-room with a wood burning fireplace, One bedroom, a 3-piece bath and a walk out to your private fenced in backyard. Basement has plenty of space for storage and is where the laundry room is located. This Fantastic Property is conveniently located near schools, shopping centers, parks, public transit and offers easy access to highways nearby. Furnace and AC 2023, Roof 2017. (id:59911)
RE/MAX Escarpment Frank Realty











