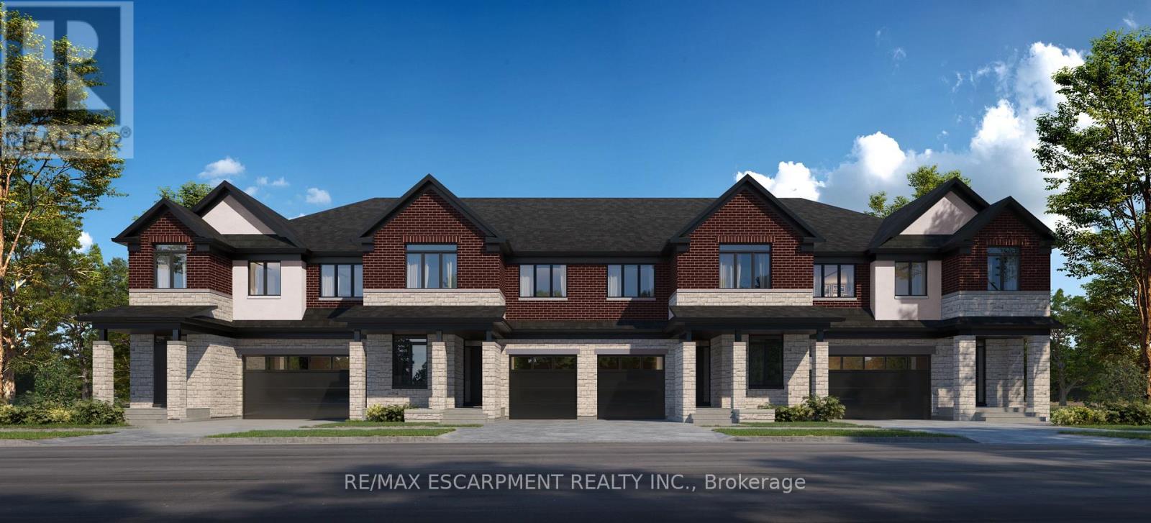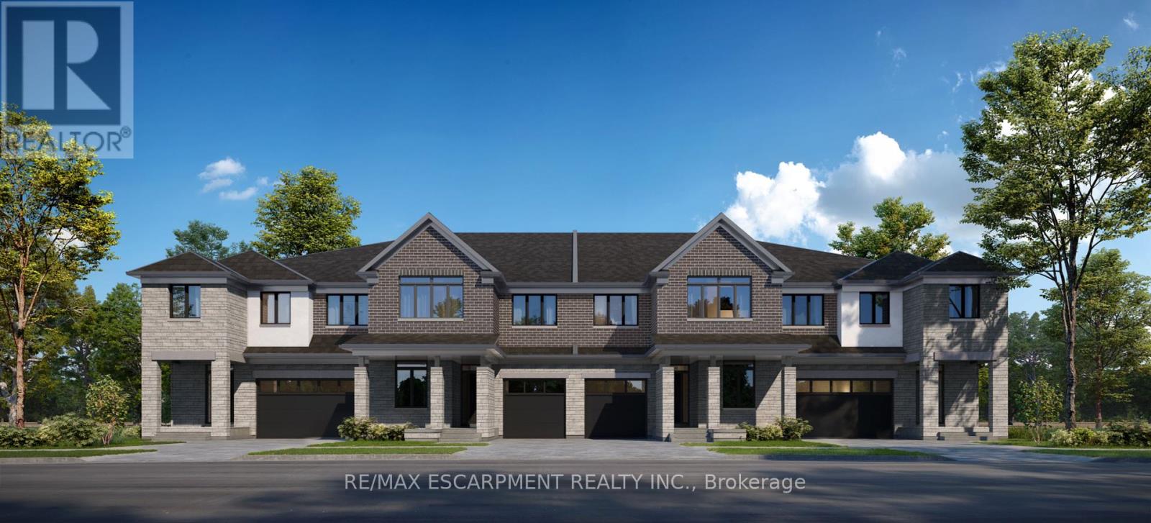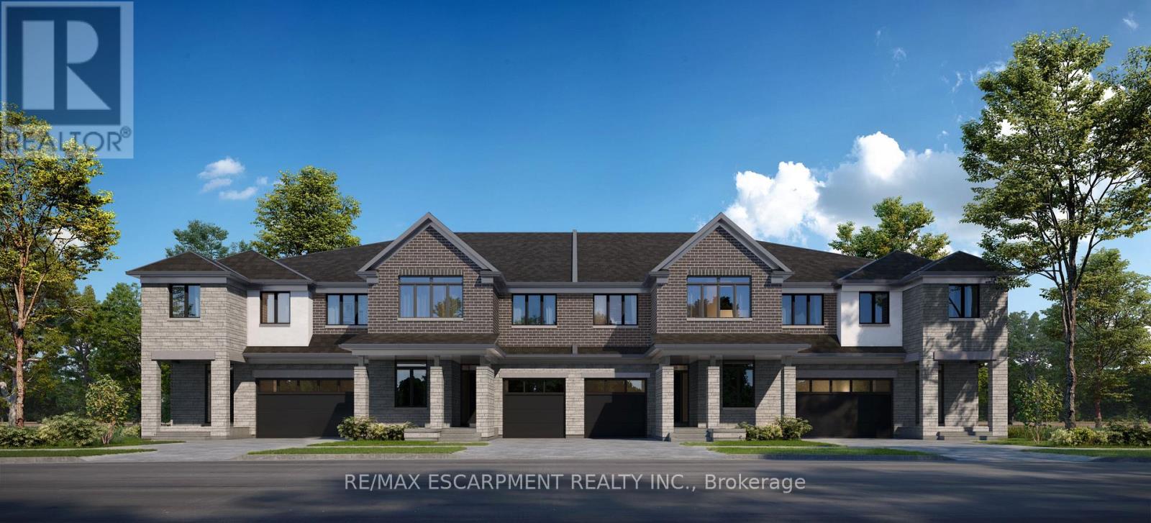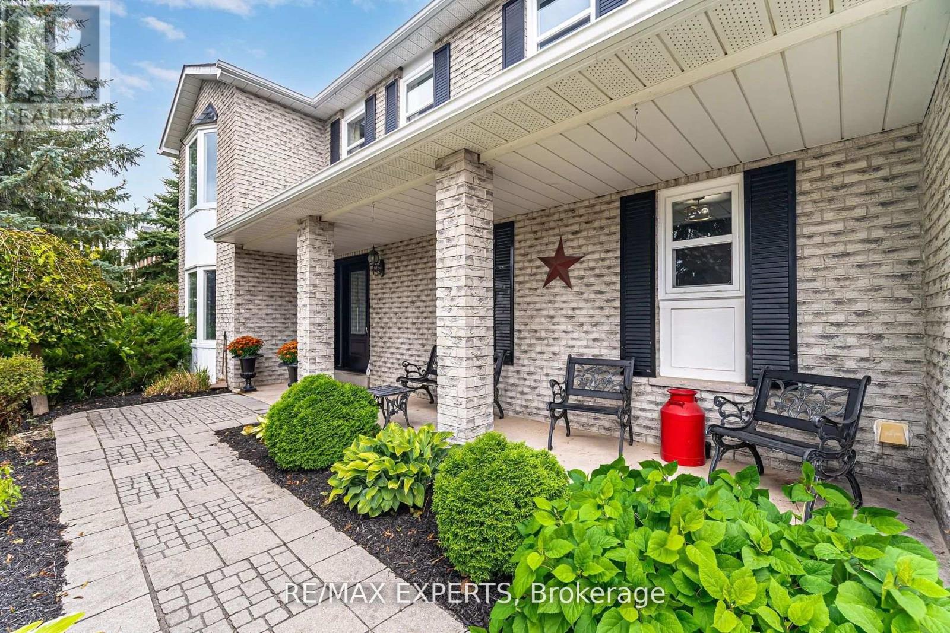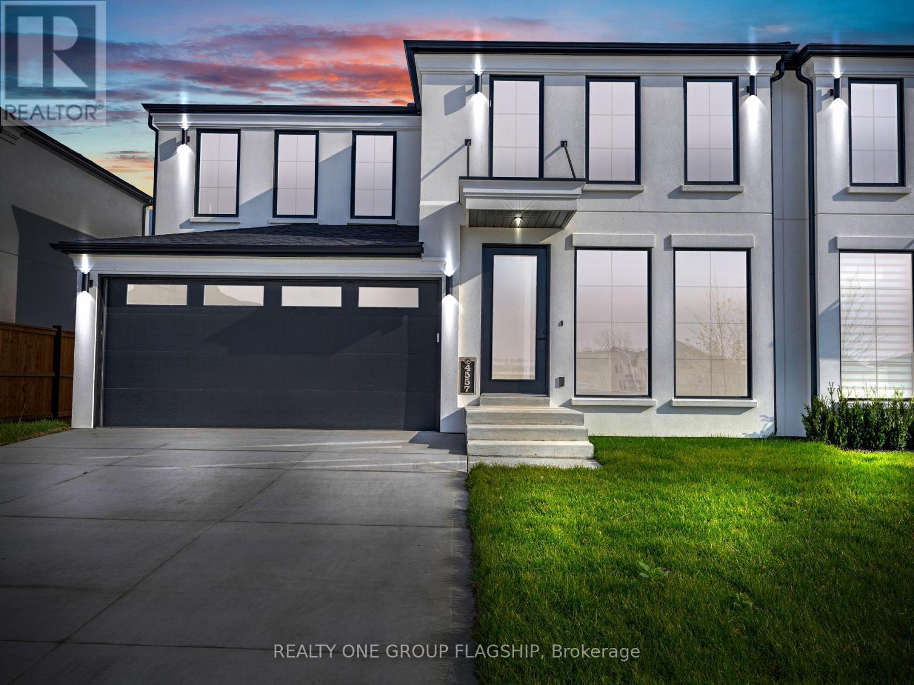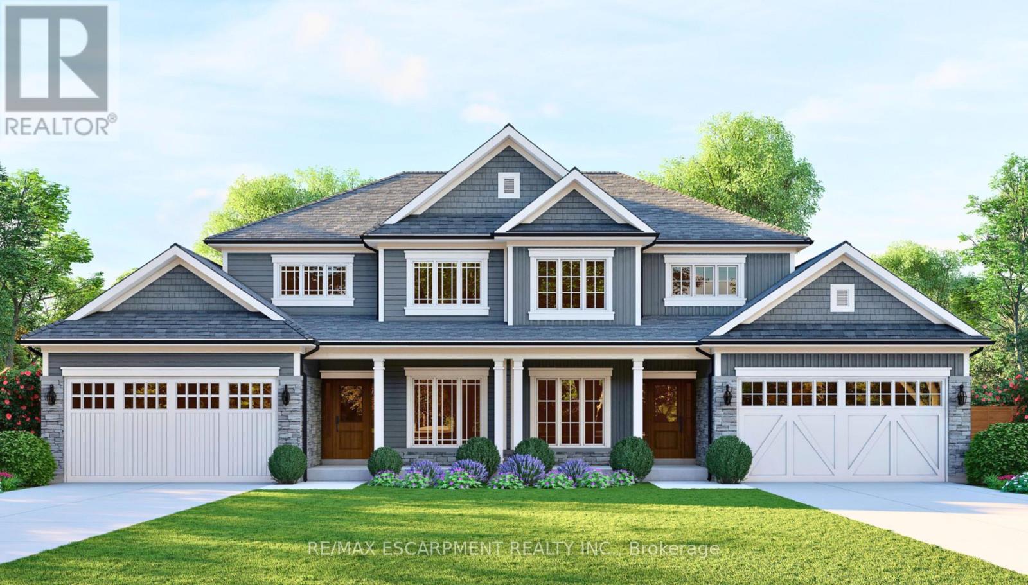996 Beach Boulevard
Hamilton, Ontario
Imagine waking up every day just steps from the tranquil shores of Lake Ontario, where the sound of the waves and the gentle breeze set the tone for your day. This custom-built bungalow in Hamiltons charming Beach area offers more than just a homeits a lifestyle. With a spacious open-concept design flooded with natural light, 3 bedrooms, and 2 full baths, including a master ensuite, the thoughtful layout is as practical as it is inviting. Enjoy the convenience of main-floor laundry and the comfort of an insulated double garage. Start your mornings with coffee or tea on the covered front porch, then spend afternoons and evenings on your rear covered porch, surrounded by beautifully landscaped views while watching the sunsetthe perfect space to entertain family and friends. The full-size unfinished basement offers a vast amount of space, making it ideal for storage or as a play area for kids. Whether youre walking or biking the Waterfront Trail, relaxing by the beach, or reveling in the peaceful surroundings, this home is your gateway to lakeside living at its finest. Come experience the lifestyle for yourself! (id:54662)
Rock Star Real Estate Inc.
1 - 280 Queens Avenue S
London, Ontario
This is a fantastic opportunity to secure your very own office space, boasting approximately 1,490 square feet. The office condominium is ideally situated on Queens Avenue, a prime location in downtown London. The property is strategically positioned directly across from One London Place, London Life and City of London. Significant investments have been made to upgrade this condo, with over $80,000 spent on enhancement. The newly renovated kitchen features high-end stainless steel Miele appliances that are sure to impress, alongside a modernized bathroom for added convenience. For climate control, the office is equipped with three Mitsubishi heating and cooling units, each controlled by its own thermostat, allowing for precise temperature management in different zones of the space. Included with the condo is one oversized parking space located underground, providing secure and convenient parking for you and your clients. The current zoning classification, OR CF1, permits a wide range of uses, allowing for the flexibility to tailor the space to meet your specific business needs. Please note that the condo fees are approximately $1,020 per month, which contributes to the maintenance of the building and shared amenities. (id:54662)
Central Home Realty Inc.
1 - 23 Alto Drive
Hamilton, Ontario
For Lease: 3-Bedroom Bungalow in Hamilton! Located in a family-friendly neighbourhood, this well-maintained 3-bedroom, 1-bathroom bungalow is ideal for a single-family seeking comfort and convenience. Key Features: Spacious living & dining area Bright kitchen with ample storage 3 well-sized bedrooms & 1 full bathroom Private unit with separate amenities Shared backyard & parking Basement occupied by another tenant all other spaces are separate Utilities shared: Main Level 60% | Basement 40% (id:54662)
RE/MAX Real Estate Centre Inc.
28 - 2545 Meadowlands Way
London, Ontario
FIRST TIME HOME BUYER'S/INVESTOR'S ALERT !! An amazing three-story freehold townhome in North London's upper Richmond Village, with a double-car garage. First Floor: Offers flexible space that can be used as either a bedroom or a cozy living area, with a bathroom. Second Floor: Features a spacious, well-lit living room with oversized windows and 9-foot ceilings. The kitchen is a standout with quartz countertops, premium cabinets, and high-end appliances, all in an open-concept design with the living area. Third Floor: Includes three generously sized bedrooms with ample closet space and bright windows. The master suite includes a 3-piece bathroom and a walk-in closet. Location & Amenities: Close to Masonville Mall, shopping centers, schools, Western University, and hospitals. Ideal for rental potential with low condo fees. **EXTRAS** LOW MAINTENANCE FEE-$95 (id:54662)
Luxe Home Town Realty Inc.
11 Melville Road
Prince Edward County, Ontario
Discover The Incredible Potential Of This Prime Commercial Property, Offering A Blank Canvas Ready For Your Personal Touch! With A Solid, Well-constructed Foundation And A Spacious Layout, This Property Is Primed For A Wide Range Of Business Opportunities. Whether You're Looking To Open A Retail Store With Ample Parking Or A Restaurant/takeout Establishment, This High-visibility Corner Lot Is The Perfect Spot To Turn Your Vision Into Reality.Ideally Situated In A High-traffic Area In Prince Edward County, It Offers Excellent Exposure And Convenient Access To Key Routes, Including The Main Road Connecting Toronto To Wellington, Picton, Sandbanks, Local Wineries, And Other Popular County Attractions. This Location Gives You The Advantage Of An Established Structure With Extensive Upgrades Already Completed, Including Over $130,000 In Renovation Featuring A Brand New Roof, Doors, Windows, Siding, And Basement Waterproofing.The Open-concept Interior And Flexible Zoning Provide Endless Possibilities For Various Business Ventures Or Additional Development. The Property Benefits From Dual Vehicle Access, With Entrances From Both Melville And County Road 1, And Features An Existing Parking Lot Complete With Street Lights. High-speed Starlink Internet Is Available, And Bell Fibre Is Set To Be Available Next Year, Ensuring Modern Connectivity For Your Business Needs.With Cl (Local Commercial) Zoning, This Property Supports A Range Of Uses, Including Restaurants, Variety Stores, Or Even A Mix With Residential Units. Take Advantage Of The Hard Work That's Already Been Done And Finish Tailoring The Space To Suit Your Exact Needs. Please Note: Property Viewings Are By Appointment Only. (id:54662)
RE/MAX Real Estate Centre Inc.
70 Lise Lane
Haldimand, Ontario
This beautiful detached home is nestled in Caledonia's newest subdivision, the Empire Avalon Community. This home offers four spacious bedrooms with master ensuite; 3 bathrooms and a gorgeous open concept living space, perfect for entertaining. This spacious 2000 sq feet home brings in lots of sun light and modern design. Main Floor Features 9 Ft Ceiling, Hardwood Floors, Wood Staircase. Open Concept Kitchen With Double Sink, Stainless Steel Appliances. Large Primary Bedroom With Walk-In His/Her Closet And A 5-Piece En-suite. 3 Other Spacious Bedrooms And Laundry Room Upstairs. **EXTRAS** Existing SS refrigerator, SS stove, range hood, washer and dryer, all electrical light fixtures, all window coverings. (id:54662)
First Class Realty Inc.
118 Valley Trail Place
Hamilton, Ontario
Welcome to Valley Trail Place, an exclusive collection of freehold executive ravine townhomes in Waterdown. These thoughtfully designed two-story homes boast an impressive 2,768sq.ft. and offer 4 bedrooms plus a den with 4 full baths, perfectly blending spacious living and modern elegance. Each home boasts a chef-inspired kitchen with stainless steel appliances, quartz countertops, a subway tile backsplash, and a walk-in pantry. Expansive windows invite natural light into the open-concept living areas, which feature 9' ceilings on the main floor and luxurious vinyl plank flooring. Upstairs, enjoy the convenience of two ensuite bathrooms, designed with stone countertops and modern finishes, including 12x24 tiles, offering ultimate comfort and privacy. Step outside to enjoy private backyards with ravine views and a serene connection to nature, perfect for relaxing or entertaining. The homes also feature walk-out basements, hardwood oak staircases, and modern energy-efficient systems. Located minutes from vibrant downtown Waterdown, you'll have access to boutique shopping, diverse dining, and scenic hiking trails. Conveniently close to major highways and transit, including the Aldershot GO Station, you're never far from Burlington, Hamilton, or Toronto. Dont miss this rare opportunity to live in your dream home surrounded by natures beauty. Move-in expected in 2026! (id:54662)
RE/MAX Escarpment Realty Inc.
98 Valley Trail Place
Hamilton, Ontario
Welcome to Valley Trail Place, an exclusive collection of freehold executive ravine townhomes in Waterdown. These thoughtfully designed two-story homes boast an impressive 2,768sq.ft. and offer 4 bedrooms plus a den with 4 full baths, perfectly blending spacious living and modern elegance. Each home boasts a chef-inspired kitchen with stainless steel appliances, quartz countertops, a subway tile backsplash, and a walk-in pantry. Expansive windows invite natural light into the open-concept living areas, which feature 9' ceilings on the main floor and luxurious vinyl plank flooring. Upstairs, enjoy the convenience of two ensuite bathrooms, designed with stone countertops and modern finishes, including 12x24 tiles, offering ultimate comfort and privacy. Step outside to enjoy private backyards with ravine views and a serene connection to nature, perfect for relaxing or entertaining. The homes also feature walk-out basements, hardwood oak staircases, and modern energy-efficient systems. Located minutes from vibrant downtown Waterdown, you'll have access to boutique shopping, diverse dining, and scenic hiking trails. Conveniently close to major highways and transit, including the Aldershot GO Station, you're never far from Burlington, Hamilton, or Toronto. Dont miss this rare opportunity to live in your dream home surrounded by natures beauty. Move-in expected in 2026! (id:54662)
RE/MAX Escarpment Realty Inc.
100 Valley Trail Place
Hamilton, Ontario
Welcome to Valley Trail Place, an exclusive collection of freehold executive ravine townhomes in Waterdown. These thoughtfully designed two-story homes boast an impressive 2,768sq.ft. and offer 4 bedrooms plus a den with 4 full baths, perfectly blending spacious living and modern elegance. Each home boasts a chef-inspired kitchen with stainless steel appliances, quartz countertops, a subway tile backsplash, and a walk-in pantry. Expansive windows invite natural light into the open-concept living areas, which feature 9' ceilings on the main floor and luxurious vinyl plank flooring. Upstairs, enjoy the convenience of two ensuite bathrooms, designed with stone countertops and modern finishes, including 12x24 tiles, offering ultimate comfort and privacy. Step outside to enjoy private backyards with ravine views and a serene connection to nature, perfect for relaxing or entertaining. The homes also feature walk-out basements, hardwood oak staircases, and modern energy-efficient systems. Located minutes from vibrant downtown Waterdown, you'll have access to boutique shopping, diverse dining, and scenic hiking trails. Conveniently close to major highways and transit, including the Aldershot GO Station, you're never far from Burlington, Hamilton, or Toronto. Dont miss this rare opportunity to live in your dream home surrounded by natures beauty. Move-in expected in 2026! (id:54662)
RE/MAX Escarpment Realty Inc.
37 Erinlea Crescent
Erin, Ontario
Welcome to 37 Erinlea Crescent, a gem on one of Erin's most desirable streets. This charming, spacious four-bedroom home is ideally located within walking distance of schools, scenic trails, restaurants, banks, a grocery store, and the LCBO. With a convenient 35-minute commute to the GTA, this property offers both tranquility and accessibility. The home is move-in ready and features a finished basement, perfect for additional living space. The highlight of this property is its private backyard oasis, complete with a new 16x32 saltwater heated pool and a relaxing hot tub. Recent updates ensure peace of mind and modern comfort: a new roof (2024), gutters (2023), air conditioning (2019), driveway (2021), windows and doors (2021), deck (2020), and a renovated kitchen (2022). Don't miss the opportunity to make this your forever home. (id:54662)
RE/MAX Experts
4557 Valerio Crescent
Lasalle, Ontario
Welcome to your dream home! This stunning new build, spanning approx 2400 sqft, offers a spacious and inviting layout perfect for family living. Nestled on a quiet cul-de-sac surrounded by similarly elegant homes, this charming home has never been lived in, making it ready for your personal touch. Located in a prestigious neighborhood, this home is just minutes away from schools, shopping, beautiful parks, and the US border - Ideal for families who value both tranquility and convenience. (id:54662)
Realty One Group Flagship
15 Hillborn Street
Blandford-Blenheim, Ontario
Welcome to Plattsville Estates by Sally Creek Lifestyle Homes, a modern and charming semi-detached two-story home located just 25 minutes from Kitchener/Waterloo. Offering the perfect balance of small-town tranquility and urban convenience, this home is partially built and available for quick occupancy within six months. Step inside to find a thoughtfully designed main level with engineered hardwood flooring and 1x2 quality ceramic tiles. The 9 ceilings on both the main and lower levels create a bright and spacious atmosphere. A beautiful oak staircase with iron spindles adds a touch of sophistication, leading to the heart of the home. The kitchen is both stylish and functional, featuring quartz countertops, extended-height cabinets with crown moulding, and a layout perfect for everyday living and entertaining. The upper level is highlighted by a relaxing and generously sized primary bedroom retreat, complete with a large walk-in closet and a spa-like en-suite bathroom featuring a glass-enclosed shower. With ample space for storage or hobbies, the oversized single-car garage (17'8" x 21'6") offers additional convenience and practicality. Plattsville is the ideal location for those seeking a peaceful retreat while staying connected to the amenities of Kitchener/Waterloo. This welcoming community allows you to enjoy the charm of small-town living without compromising on accessibility to schools, shopping, dining, and more. This home is to be built, offering you the chance to add personal touches and make it uniquely yours. Take advantage of the special builder offer of $5,000 in design dollars to enhance your living space and create the home of your dreams. (id:54662)
RE/MAX Escarpment Realty Inc.






