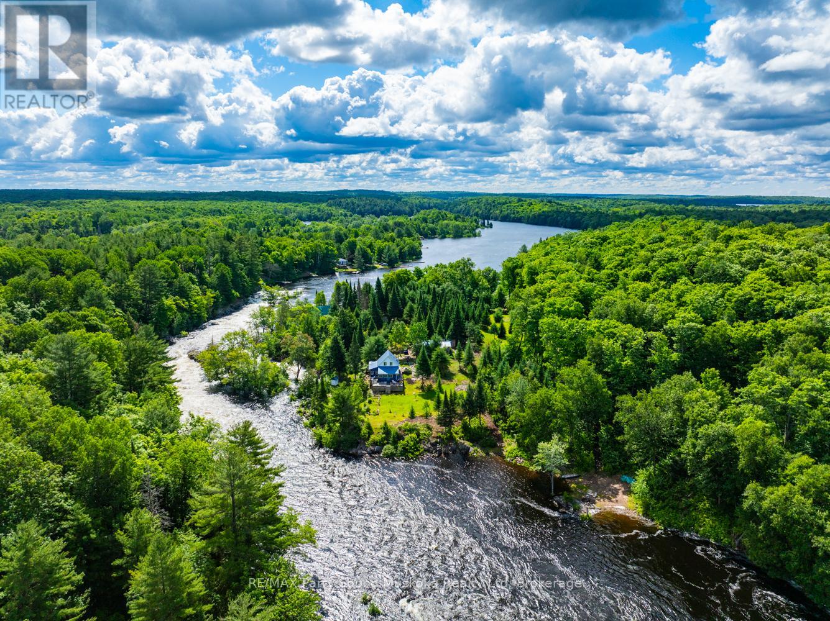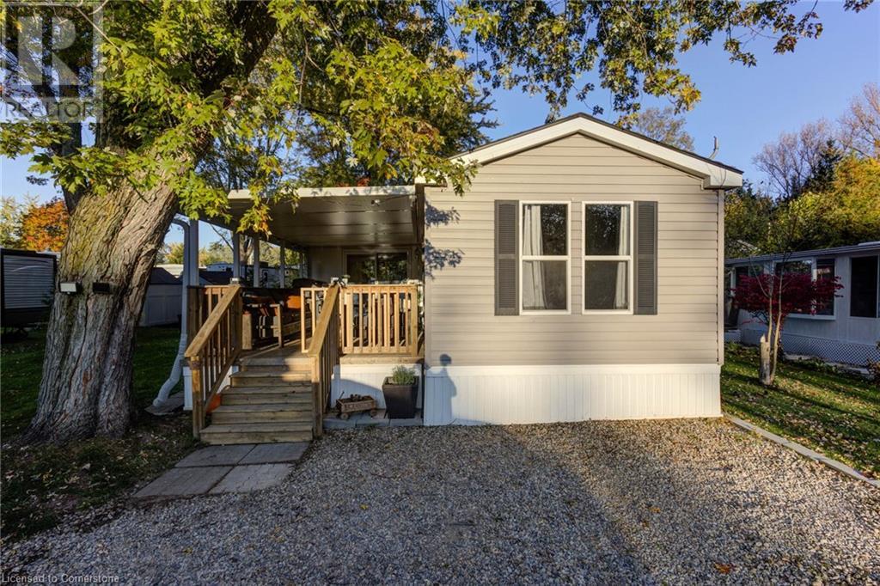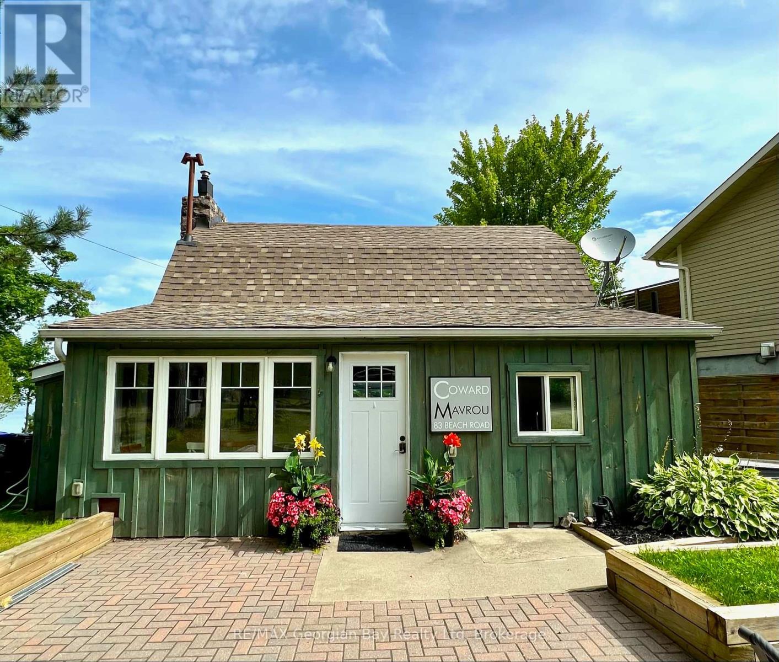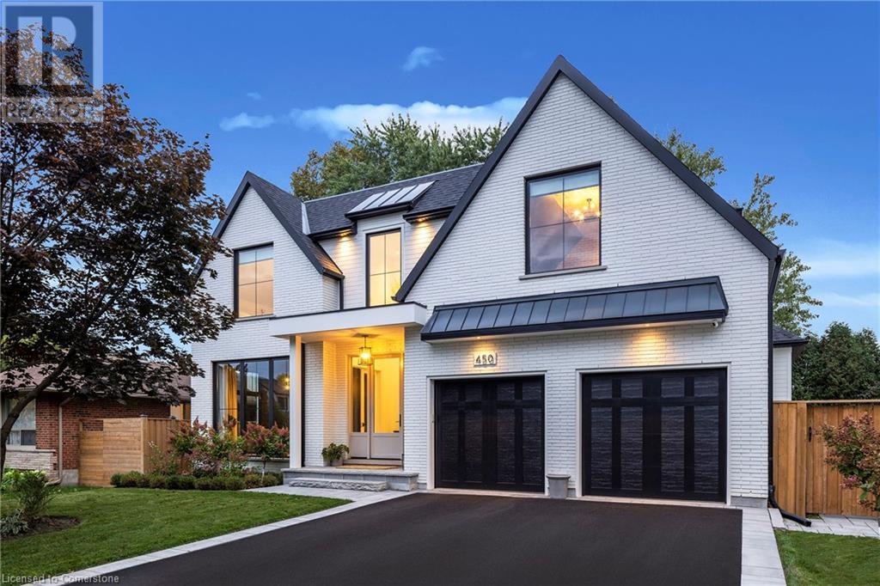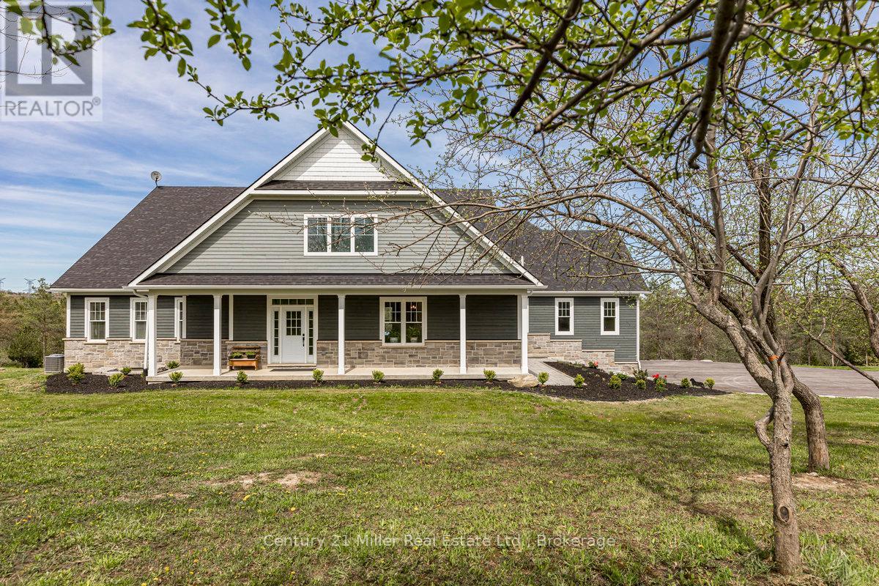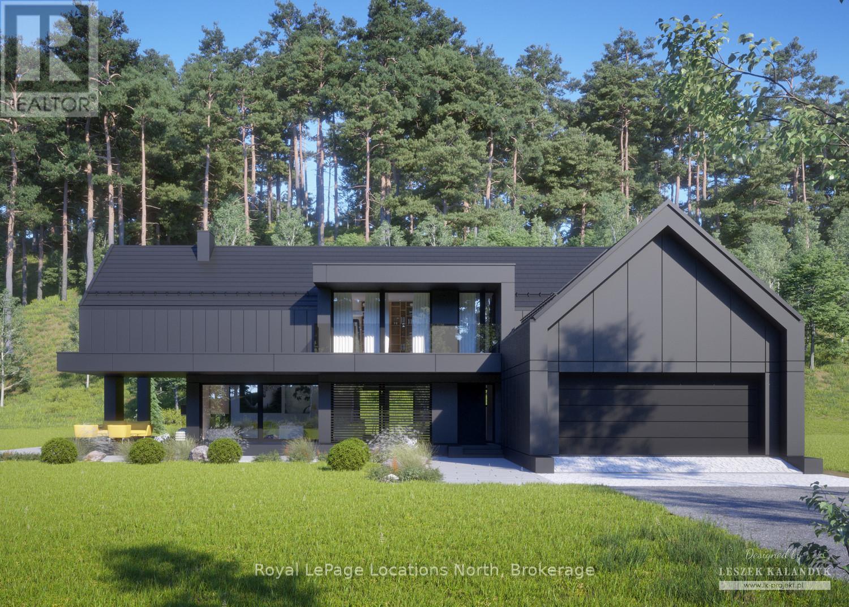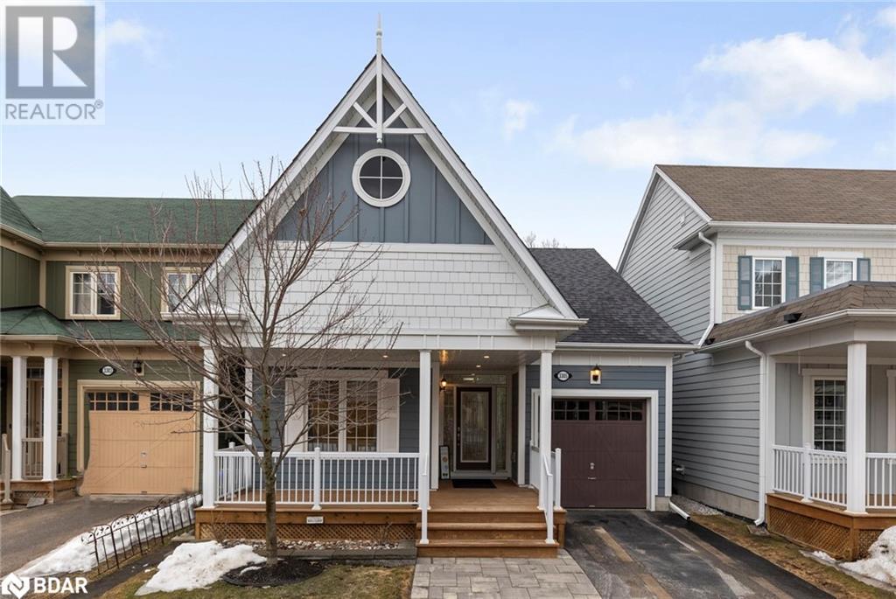16c Magnet Road
Magnetawan, Ontario
*BOAT ACCESS* Check out this spectacular waterfront paradise! The key features of this once in a life time property are having a 6 acres of excellent privacy, trails through the woods, directly connected to thousands of acres of crown land, a huge water/river frontage approximately 842 feet, breathtaking river rapids on one side of the cottage and on the other side, your own private beach area on the wide open river section for swimming and canoeing. There are campfire spots set up near the cottage and also down at the water for those evening bonfires! The beauty from every view is mesmerizing. The 3 season cottage is cozy with a large main level bedroom, wood stove in the living room, and a large screened in porch area. The upper level has 3 bedrooms for extra guests, PLUS there is a auxiliary structure close to the cottage divided in 2 rooms for your man-cave and she-shed or use it for storage, a workshop, or as a Bunkie for more guests! The property features a parking area off Magnet Rd with a dock for your boat. Although it is boat/water access, the boat ride is just 1 minute (approx 130meters) across the river to the second dock. Once at the second dock, there is a short easement to the cottage. If you have been looking for a very private cottage property with unparalleled views of river rapids, open water views, and endless forests with wildlife, this could be the one (id:59911)
RE/MAX Parry Sound Muskoka Realty Ltd
580 Beaver Creek Road Unit# 153
Waterloo, Ontario
This Open Concept, 2 bedroom Park Model-mobile home is located in a land lease community that offers 10 month seasonal accommodation. Perfect for Snowbirds looking to head south for January/February. Also ideal for young couples saving for a home who want their own space without renting. This particular unit is MOVE-IN-READY and is low maintenance. It has a warm cottage feel and is tastefully decorated. The kitchen is crisp and bright with white cabinetry, black appliances, updated hardware and newer quartz counter tops (2022). It has an island with bar stools and is open to the cozy living room with electric fireplace and laminate flooring throughout. There is a bedroom at both the front that could be used as an office, or hobby room and a bedroom at the rear with closet and close access to the 3 pc bath with walk in shower with surround. The sunporch area can be used as an additional sitting room, laundry room and/or storage/mud room. It has sliders to both the rear yard and patio as well as the front covered deck. There is parking for 2 vehicles and a generously sized side yard where you can enjoy your summer and fall nights sitting by the fire. There is also a large garden shed for all your additional storage needs whether it be garden tools or winter tire storage etc. This terrific move-in-ready home is located close to the city in a beautiful friendly park that is a clean, well maintained, well managed recreational park that offers 10 month living. It includes a pool, hot tubs, recreational hall, picnic areas, koi pond, catch and release pond, playgrounds, pickle ball courts and many fun activities & events to enjoy. Located within minutes of St. Jacob's Farmer's Market, North Waterloo and the amenities it has to offer. (id:59911)
Peak Realty Ltd.
83 Beach Road
Tiny, Ontario
Spectacular water views from this year round, turn key, fully furnished Georgian Bay home/cottage/ or investment property. The circa 1824 log cabin was moved to it present location in 1940s. A few additions have been made to the original cottage and new windows and board 'n batten wood exterior were installed in 2016. Tons of character with the log interior, stone fireplace with gas stove insert and modern amenities of an updated kitchen and bathroom. Other recent improvements include new flooring and electrical. An unobstructed water view awaits you from your master bedroom, great room, back deck and dock. Currently sleeps six with 3 beds. Enjoy water sports, swimming, and access to Georgian Bay's 30,000 islands. Don't wait - Call today! (id:59911)
RE/MAX Georgian Bay Realty Ltd
450 Tower Drive
Oakville, Ontario
Stunning newly built custom home in West Oakville. Architectural design by Keeren Design and masterfully built by Profile Custom Homes in 2023. This exceptional residence blends modern elegance with thoughtful design, offering five bedrooms, six bathrooms, and an impressive array of high-end features for the ultimate in turn-key luxury living. Step inside to discover an open-concept layout with soaring ceilings. The main floor is designed for convenience and entertaining. The gourmet chef’s kitchen boasts sleek finishes, premium appliances, and a hidden walk-in pantry. Upstairs, the home offers four generously sized bedrooms, each with ensuite access. The primary retreat is a true sanctuary, featuring a walk-through closet and a spa-like private ensuite with premium finishes that create a peaceful escape from the everyday. The main, full size, laundry room is on this level which adds further practicality and convenience. The fully finished lower level is designed for both relaxation and entertainment. Polished concrete floors with radiant in-floor heating provide a sleek and comfortable touch. A dedicated gym, a full wet bar (with commercial grade ice machine), and an enclosed wine room make this space ideal for hosting and unwinding. The large recreation room and a fifth bedroom provide additional space for guests. The outdoor living is equally impressive, with a covered porch with outdoor kitchen that includes a built-in BBQ, side burners, and a bar fridge. (id:59911)
Century 21 Miller Real Estate Ltd.
5583 Third Line
Erin, Ontario
Nestled in the countryside, this custom-built masterpiece epitomizes luxury, durability, and thoughtful design. Crafted with precision using Insulated Concrete Form construction from footing to peak, this home is not just a dwelling but a legacy that will endure for generations. Renowned as a 1000-year home, it boasts unparalleled strength and resilience. Inside you're greeted by the epitome of culinary excellence in the gourmet kitchen. The expansive, sunlit living area is adorned with tasteful built-ins, escape to the covered deck and immerse yourself in breathtaking panoramic vistas. The primary bedroom is a sanctuary of indulgence, a spa-like ensuite, a spacious dressing room, and direct access to the deck for moments of tranquil relaxation. A bright guest room, accompanied by a 4-pc bathroom and a mudroom, completes the main level. Descend to the lower level, where fitness meets entertainment in a state-of-the-art gym and a captivating theatre that caters to the most discerning cinephile. The 2nd level offers a loft, with a luxurious 4-pc bathroom, walk-in closet, and a generous living area. The lower level has an in-law suite with its own walkout to a covered porch, two bedrooms, one with a versatile office setup and built-in Murphy bed. Natural light floods the home through expansive windows, ensuring that every room is bathed in warmth and serenity. Outside, the landscape unfolds like a painting, with a covered front porch overlooking lush apple trees, the covered deck and patio offer the ideal vantage point to savor the majestic views, reminiscent of a picturesque orchard. For the car enthusiast, ample parking options abound, choose between the attached 37x37 garage with 16 ceiling or the detached 40x65 garage with 12 ceiling and an enclosed 20x40 loft. Located just minutes from Erin, and within easy reach of Guelph, Georgetown, and Hwy 401, this extraordinary residence offers the perfect blend of rural tranquility and urban accessibility. (id:59911)
Century 21 Miller Real Estate Ltd.
111 Dollery Court
Toronto, Ontario
Rare Large 2100 sq ft Semi in Prestigious Westminster at the End of a Cul-De-Sac Backing onto Recreation Trail, No Neighbours at Side or Back! Spotless Original Condition. Open Concept LR/DR. Large Family Room Overlooking Greenspace from W/O. Wonderful Primary Bedroom with makeup area, 4pc Ensuite Large Closet and Dressing Area and W/O to Balcony! Double Door Entry. Butler's Pantry. Garage Access to Home. Oversized Garage. 4 Car Parking, Steps to Synagogue, Centennial Center, and G Ross Lord Park. A Great Find! (id:54662)
RE/MAX West Realty Inc.
The Ridgeway - 710 King Street W
Oshawa, Ontario
Welcome to 710 King St. W. in Oshawa. A well sought-after area and building. Perfect location! Full of Luxury w/ Executive Style Lobby. Two-Bedroom, Open Concept Living, Gorgeous Cabinetry, Quartz Countertop, S/S Appliances (fridge, stove, dishwasher) w/ Private Washer/Dryer. A/C in Each Unit. Utilities(Heat/Hydro) Metered Separately. Outdoor Parking Available at $40/month - ONE space only. Walking Distance to Oshawa Centre and Many Other Amenities. Several Units Available on Multiple Floors. Fully Sprinklered Building. CCTV Throughout Building. Professionally Managed. (id:59911)
Royal LePage Frank Real Estate
123 Ferris Square
Clarington, Ontario
Stunning Modern Townhome in Prime Courtice Location. With only one direct neighbour, this corner unit feels like a semi-detached home. Sun-filled main floor with 9-ft ceilings, large windows, and seamless flow, perfect for entertaining. Modern Kitchen with stainless steel appliances, ample cabinetry, and a breakfast bar for casual dining. This is one of the few units with a Balcony on each level. Finished Lower Level is ideal for a home office, gym, or additional family space. Step out to the Private Backyard which offers a serene outdoor escape for summer BBQs and relaxation. Minutes to schools, parks, shopping, dining, and easy access to Hwy 401 for effortless commuting. This turnkey home offers style, comfort, and convenience-all in a vibrant, family-friendly neighbourhood. Dont miss your chance to own this beauty! (id:54662)
RE/MAX Community Realty Inc.
8 Foundry Street
Wilmot, Ontario
Discover the charm and character of this 950 sq. ft. commercial space, beautifully restored and located in the heart of Baden. This property offers an ideal setting for businesses looking to establish or expand their office operations. With its flexible layout, its perfect for a professional office, consultancy, or any service-oriented business requiring a private, productive environment. The space has been thoughtfully restored, preserving its unique character while providing modern amenities to support a comfortable and efficient work environment. Located in a high-exposure area, the property boasts large windows that flood the space with an abundance of natural light, creating a welcoming and vibrant atmosphere. The stunning hardwood floors and high tin ceilings add to the space's timeless charm, providing a professional yet cozy environment for clients and employees alike. Easily accessible and just minutes from Highway 7/8, this location ensures a convenient commute to Kitchener-Waterloo and surrounding areas. Its central position makes it a prime choice for professionals seeking a well-connected space that offers both functionality and charm. Whether you're an established business in need of a new office location or a growing company looking for a fresh workspace, this property provides the perfect blend of location, comfort, and versatility to meet your business needs. (id:54662)
Peak Realty Ltd.
111 Pheasant Run
Blue Mountains, Ontario
To Be Built! Fantastic New Design on the last premiere lot of Pheasant Run! Beautifully situated at the end of the cul de sac, backing to a green space and adjacent to the 10 acre parkland. Offering 4 bedrooms and 4 baths on 2 levels along with a partially finished full basement. Now is the time to adjust the design to fit your needs! Prefer your own design ? Lot is available to purchase for $1,749,000 (id:59911)
Royal LePage Locations North
8-9 - 4478 Chesswood Drive
Toronto, Ontario
Great Location, clean Unit, Ample Parking, TTC Steps Away, Easy Highway Access, Great Labour Pool. Ample Electrical Power. (id:54662)
Vanguard Realty Brokerage Corp.
3305 Summerhill Way
Severn, Ontario
Live the ultimate lakeside lifestyle in this rare bungalow, nestled within a private gated community at the northern tip of Lake Couchiching. Enjoy exclusive access to a stunning 300-ft sandy beach, perfect for swimming, kayaking, and lakeside relaxation. This dog-friendly neighbourhood offers a true sense of community and the security to travel with peace of mind, knowing your home is safe. One of the only homes in the community with a private, fully fenced backyard, this property is ideal for pets and outdoor enjoyment. Inside, the beautifully designed open-concept floor plan features 2 bedrooms, 3 bathrooms, and main-floor living for ultimate convenience. The bright and spacious living area flows seamlessly into the modern kitchen—perfect for entertaining. The primary suite is a private retreat with an ensuite bath, while the second bedroom is great for guests or a home office. Downstairs, the finished basement offers additional living space, ample storage, and a finished storage room, plus potential for extra sleeping arrangements. Low-maintenance living meets natural beauty in this rare opportunity—don’t miss your chance to call it home! Book your showing today. (id:54662)
Real Broker Ontario Ltd.
