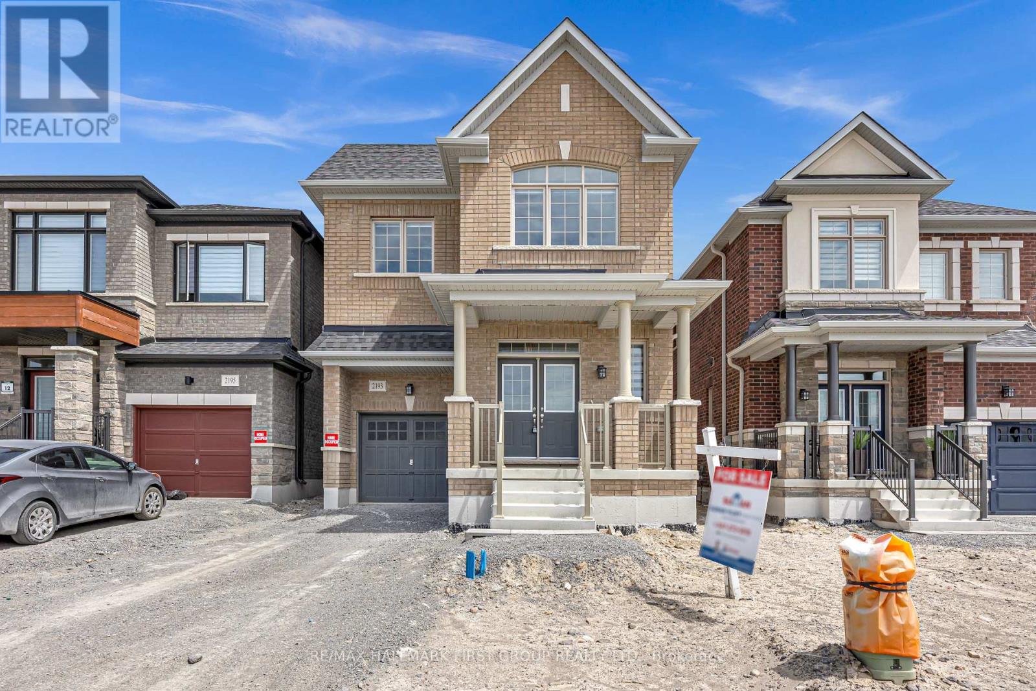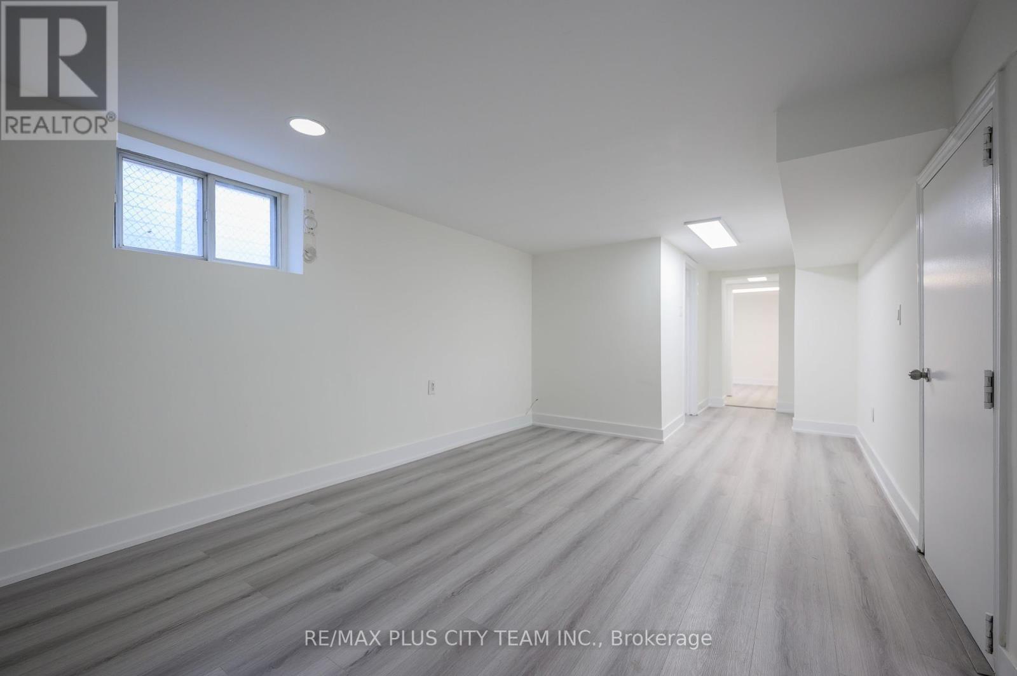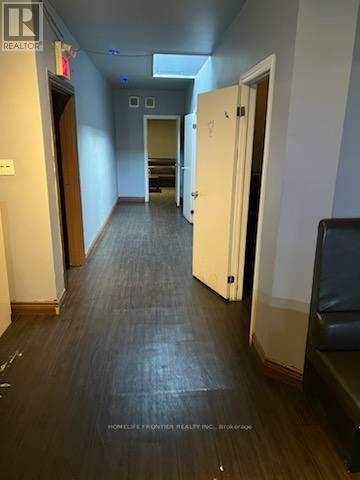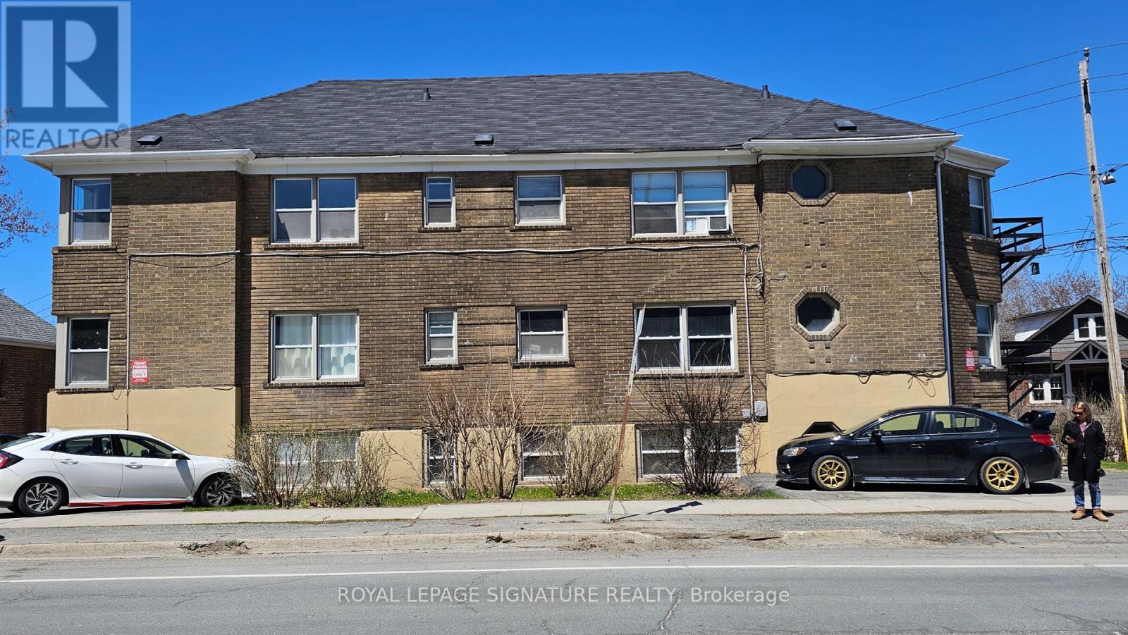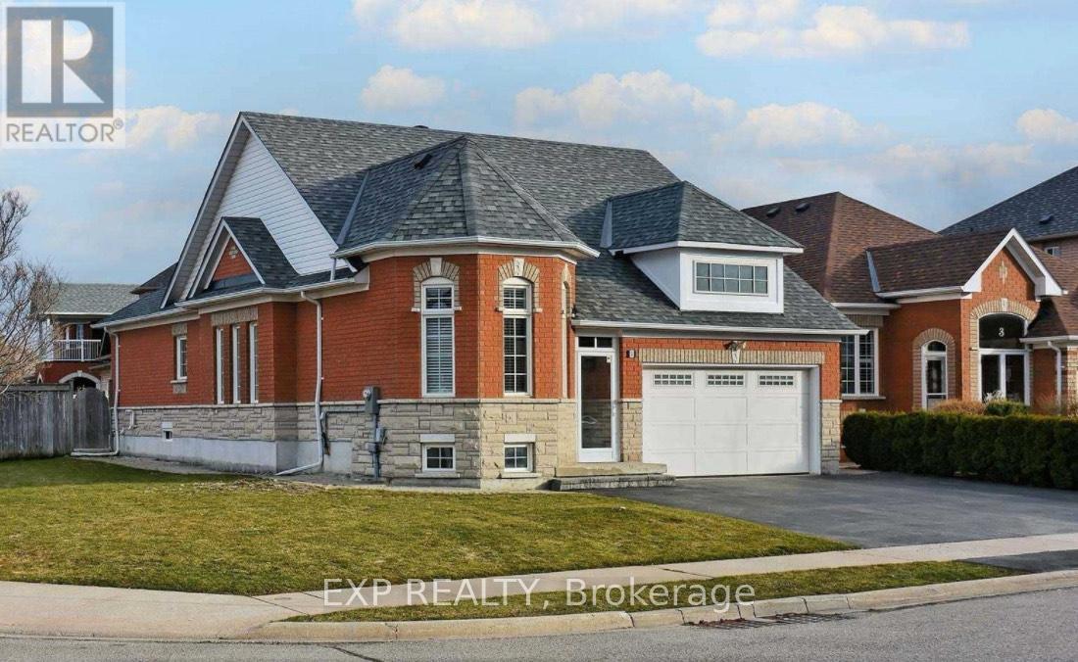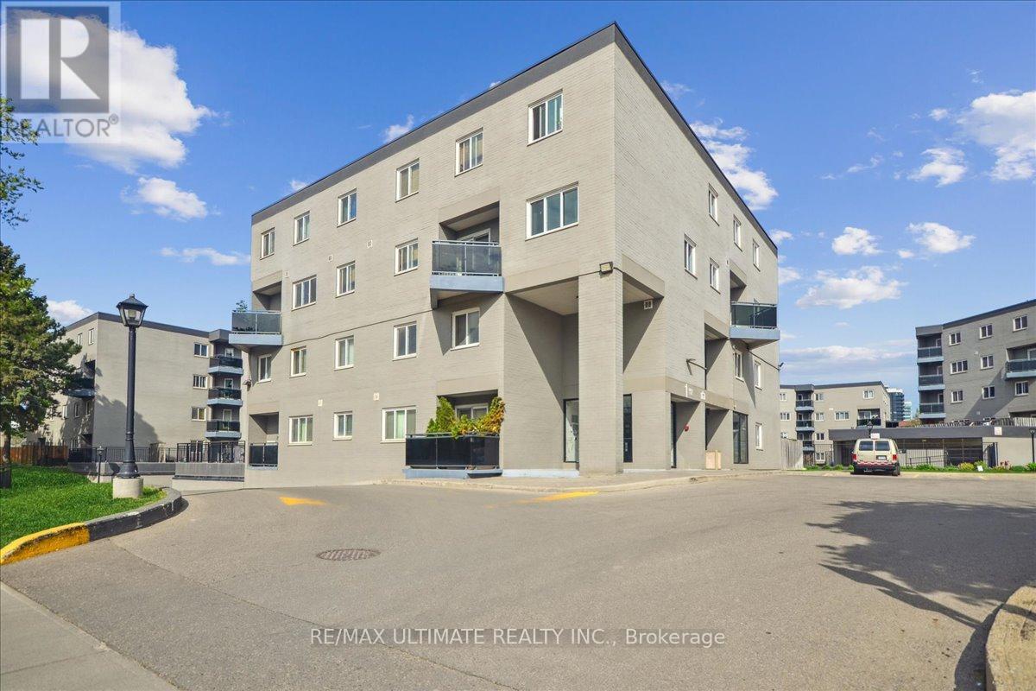2193 Crystal Drive
Oshawa, Ontario
Discover this stunning detach singe garage home with 9' ceiling on main, 2nd floor. located on a premium lot with complete privacy. No houses facing the property . The open concept design invites an abundance of natural light, creating a bright and welcoming atmosphere throughout. Brand-new appliances with a 5-year warranty, including a gas stove. Over 20K upgrades. All New window covering, Convenient access to highway 407. Close priority to Durham College and other amenities. This home offers modern living in a prime location. **EXTRAS** Mackie park, dozens of golf courses, two ski resorts less than 30 min. Premium lot. Highest rank high school a min away. (id:59911)
RE/MAX Hallmark First Group Realty Ltd.
Lower - 5 Ripon Road
Toronto, Ontario
Step into comfort with this well-maintained and spacious 2-bedroom lower-level suite, offering the perfect balance of practicality and charm. With a private separate entrance, this inviting unit features a functional layout that includes two generously sized bedrooms and a full 3-piece bathroom. The thoughtfully designed kitchen is equipped with ample cabinetry and full-sized appliances, ideal for everyday cooking and dining. Laminate flooring throughout adds a clean, modern touch while enhancing the bright and welcoming atmosphere. Shared laundry is available for added convenience. Utilities are included, making monthly budgeting easy. Street parking is available, and the home is nestled in a quiet, family-oriented neighbourhood that offers easy access to transit, shopping, schools, and major roadways. Whether you're a professional, a couple, or a small family, this unit provides a comfortable and convenient place to call home. Don't miss the opportunity to live in a peaceful community with everything you need close at hand! (id:59911)
RE/MAX Plus City Team Inc.
RE/MAX Solutions Barros Group
7 Hunter Street
Toronto, Ontario
Discover a once-in-a-generation opportunity in the heart of The Pocket, one of Riverdales most sought-after neighborhoods. This stunning four-level, two-family home seamlessly blends timeless charm with modern finishes, offering remarkable flexibility. Live in one unit while earning approx. $4,000/month from the upper and $3,500/month from the lower or enjoy the entire home as your own stylish urban retreat. A rare and unique offering in an unbeatable location! (id:59911)
Century 21 Leading Edge Realty Inc.
2f - 708 Bloor Street W
Toronto, Ontario
Near Bloor& Christie subway station. Tons of public parking. 1,433 Sqft. Net Rent $2,500 : $20/Sqft. Three private rooms with Reception desk. Suit for Coffeeshop, Restaurant, Internet Entertainment , Massage, Chiropractic, Tattoo. **EXTRAS** Included Kitchen System, Oven Cooler (id:59911)
Homelife Frontier Realty Inc.
717 - 400 Adelaide Street E
Toronto, Ontario
Welcome to this stunning 1 Bed+Den condo (Total 673 Sqft Plus large Balcony) in the vibrant heart of downtown Toronto's east end! The spacious layout features a private den with a door and window, ideal for use as a home office or an additional bedroom. One Parking and One Locker included. The unit boasts modern laminate flooring throughout, and the primary bedroom includes a luxurious 4-piece en-suite with a deep soaking tub and a walk-in closet. The open-concept kitchen is equipped with stainless steel appliances and seamlessly connects to the living space, which extends to a large balcony perfect for unwinding while enjoying city views. Additional features include in-suite laundry with front-loading washer and dryer, one parking space, and a storage locker. This prime location is just minutes away from St. Lawrence Market, Union Station, subway access, and offers easy connectivity to the downtown core. Experience the perfect blend of style, convenience, and downtown living. (id:59911)
Homelife New World Realty Inc.
99 Douglas Street
Greater Sudbury, Ontario
11 Units in Sudbury. Very well maintained building with 11 parking spots. Separate hydro meters. Tenants pay for the hydro. Coin washer and dryer. Great income property. (id:59911)
Royal LePage Signature Realty
99 Douglas Street
Greater Sudbury, Ontario
11 Units in Sudbury. Very well maintained building with 11 parking spots. Separate hydro meters. Tenants pay for the hydro. Coin washer and dryer. Great income property. (id:59911)
Royal LePage Signature Realty
Main - 1 Goldie Avenue
Brampton, Ontario
Located in a lively and family-oriented neighborhood, 1 Goldie Ave is surrounded by top-rated schools, parks, and recreational facilities. Enjoy seamless access to shopping centers, a diverse selection of restaurants, and convenient public transportation. This community is perfect for those seeking a harmonious blend of suburban tranquility and urban convenience. This beautifully updated 3-bedroom detached home combines modern comforts with timeless elegance. Its prime location and abundant natural light make it an ideal choice for families seeking both comfort and functionality. Property Highlights: Modern Kitchen: Featuring quartz countertops, an upgraded backsplash, and sleek stainless steel appliances for a stylish and efficient cooking experience. Premium Appliances: High-quality stainless steel appliances ensure seamless meal preparation. Elegant Flooring: Stunning hardwood floors throughout add warmth and sophistication. Spacious 9-Foot Ceilings: High ceilings create an open and airy atmosphere. Abundant Natural Light: Large windows flood the home with brightness, creating an inviting ambiance. Convenient Laundry: Ensuite laundry equipped with a high-efficiency washer and dryer for everyday ease. Personalized Climate Control: A dedicated thermostat allows you to adjust the temperature to your comfort. Upgraded Bathrooms: Newly renovated with stylish fixtures and modern finishes. Garage Access: Walk-out access to the garage ensures convenience. Ample Storage: Regular closets in all bedrooms provide plenty of organization space. Open-Concept Design: A versatile and spacious layout, perfect for entertaining and daily living. Unfurnished: A blank canvas for you to personalize with your own décor and style. Don't miss the opportunity to explore this stunning property! (id:59911)
Exp Realty
46 - 2001 Bonnymede Street
Mississauga, Ontario
This 3-bedroom, 2-bathroom condo offers a spacious and comfortable living space ideal for families or professionals seeking a well-appointed home in the Clarkson neighborhood. The unit is approximately is 1,224 square feet in size and includes one parking spot and a locker, providing convenience and ease of access. The condo is part of a low-rise building and this unit is located on the ground floor but still has an elevated balcony which provides privacy due to the slope of the grade. Residents benefit from amenities such as a gym, exercise room, pool, and sauna, enhancing lifestyle and wellness options. Inside, the condo features afunctional layout with three bedrooms and 1.5 bathrooms including a 2 piece ensuite in the primary bedroom, making it suitable for families or roommates. Located in the vibrant Clarkson area, this property is close to various dining options as well as cafes including. Grocery shopping is convenient with nearby stores such as Metro, M&M Food Market, and Food Basics. The area also offers excellent green spaces like Bradley Park and Twin Spruce Park within walking distance, perfect for outdoor activities. This condo combines comfortable living space, desirable amenities, and a convenient location in a well-established community. Don't miss this opportunity! (id:59911)
RE/MAX Ultimate Realty Inc.
64 Henry Crescent
Milton, Ontario
Welcome to 64 Henry Crescent, a whole townhouse in one of Milton's most family-friendly communities. With over 2,000 sq. ft. of well-designed living space, this home is ideal for growing families. The main floor boasts a spacious open-concept layout with 9-ft ceilings and hardwood flooring. The chef-inspired kitchen features a large island, stainless steel appliances, and ample cabinet space. Upstairs, three generously sized bedrooms, including a primary suite with double walk-in closets and a spa-like ensuite featuring double sinks, a soaker tub, and a separate glass shower. The second and third bedrooms are spacious and filled with natural light. Plus, enjoy the convenience of second-floor laundry. The finished BASEMENT offers even more space for your family to spread out, with a large rec room, pot lights throughout, and a full 3-piece bathroom. Located just steps from top-rated schools, Milton Hospital, the Sports Centre, splash pads, parks, and all the amenities your family needs including grocery stores, pharmacies, banks, and more. Easy access to public transit, highways, and local attractions like Kelso Conservation Area make this an unbeatable location. With four bathrooms, an attached garage with inside entry, central air, and thoughtful upgrades throughout, this home is move-in ready for your family. Don't miss out schedule your private showing today! (id:59911)
Exp Realty
406 Erb Street W Unit# 2
Waterloo, Ontario
Prime Location! Spacious and bright 3 bedroom, 2 bathroom basement apartment for lease. Guests will appreciate the powder room while you can unwind in the large 3 piece bathroom after a long day. Amenities included a private entrance, a renovated kitchen, insuite laundry and access to the shared backyard with large shed. Walking distance to shopping and other amenities. (id:59911)
Red And White Realty Inc.
18 Drinkwater Road
Brampton, Ontario
This Exceptional Property Offers A Spacious And Versatile Living Environment, Featuring A Well-Designed 4 Bedroom Main Residence Complemented By A Legally Finished 2 Bedroom Basement Suite. The Property Boasts A Total Of 4 Bathrooms, Providing Ample Convenience And Privacy For Family Members And Guests Alike. Located In A Highly Desirable Area, The Location Offers Excellent Accessibility To Local Amenities, Schools, Transportation, And Recreational Facilities, Making it an Ideal Choice For Families Seeking Both Comfort And Convenience. The Basement Suite Is Finished To A High Standard, Providing A Perfect Space For Additional Rental Income or Guest Accommodations. The Overall Layout Maximizes Functionality And Comfort, With Modern Finishes Throughout. The Property's Strategic Positioning Ensures A Peaceful Neighbourhood Environment While Remaining Close To Essential Services And Entertainment Options. Whether You Are Looking For A Spacious Family Home Or An Investment Opportunity, This Property Presents A Compelling Option With Its Exceptional Features, Prime Location, And Proven Quality. Don't Miss The Chance To Own This Remarkable Residence That Combines Practicality With Premium Finishes In A Sought-After Neighbourhood. (id:59911)
Index Realty Brokerage Inc.
