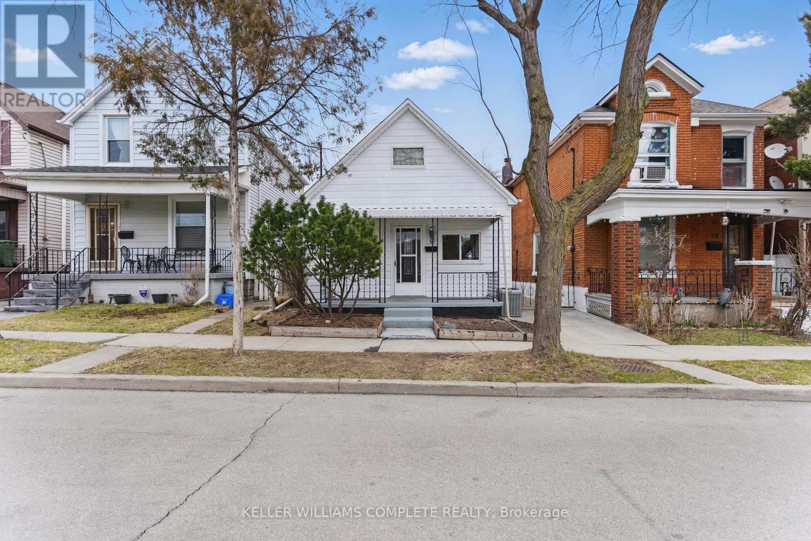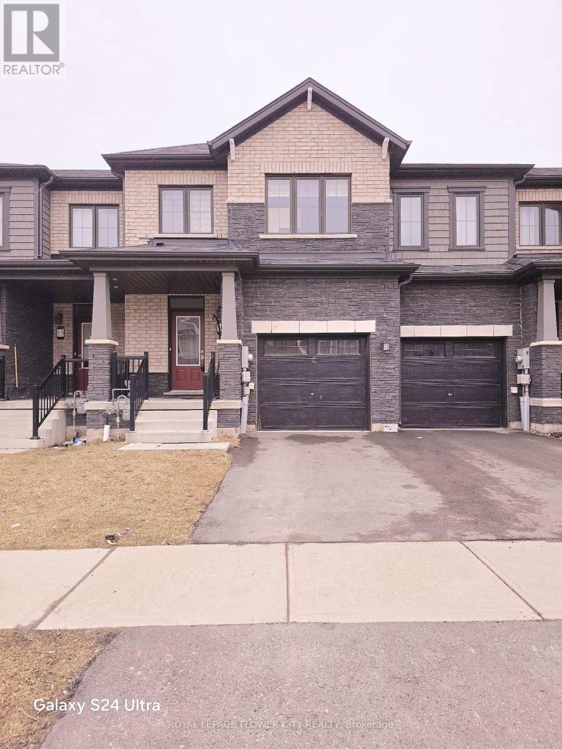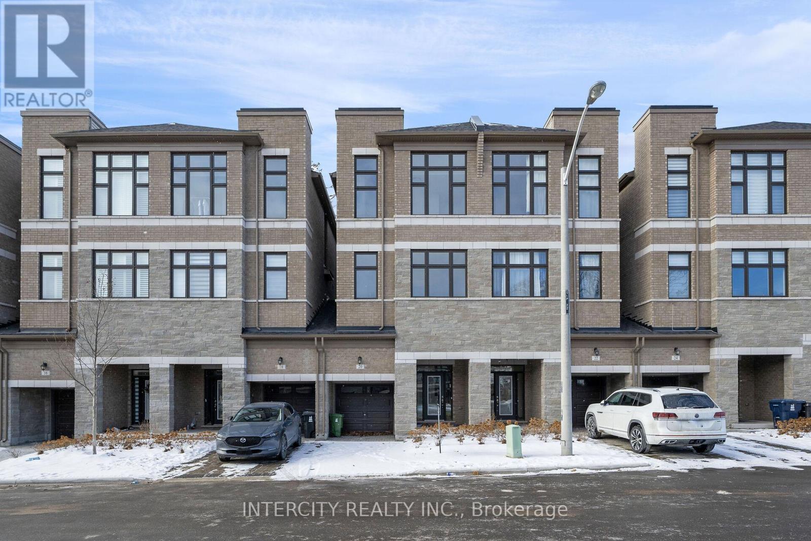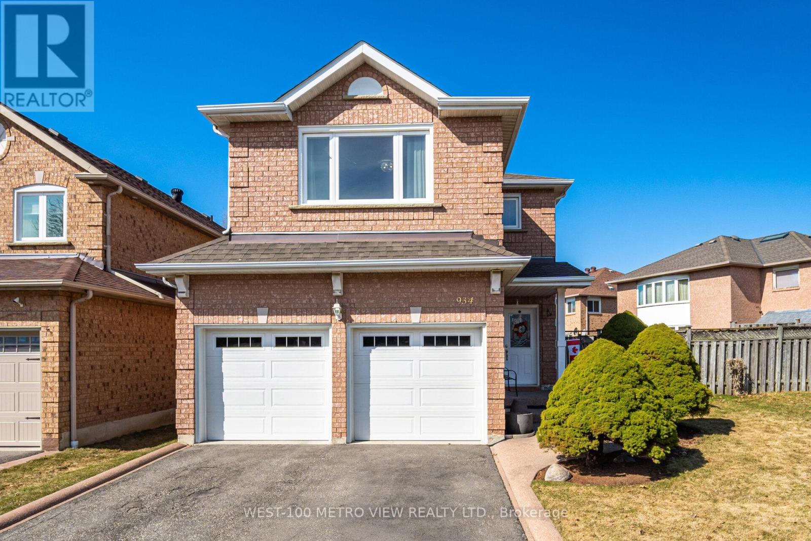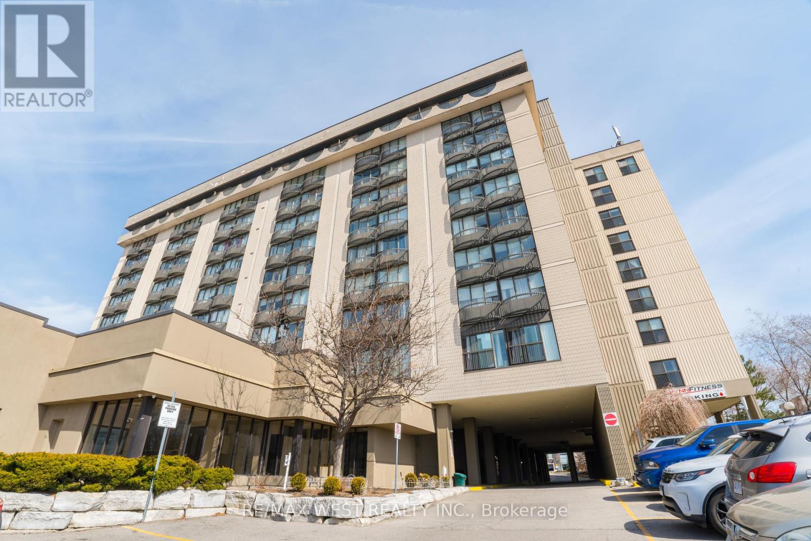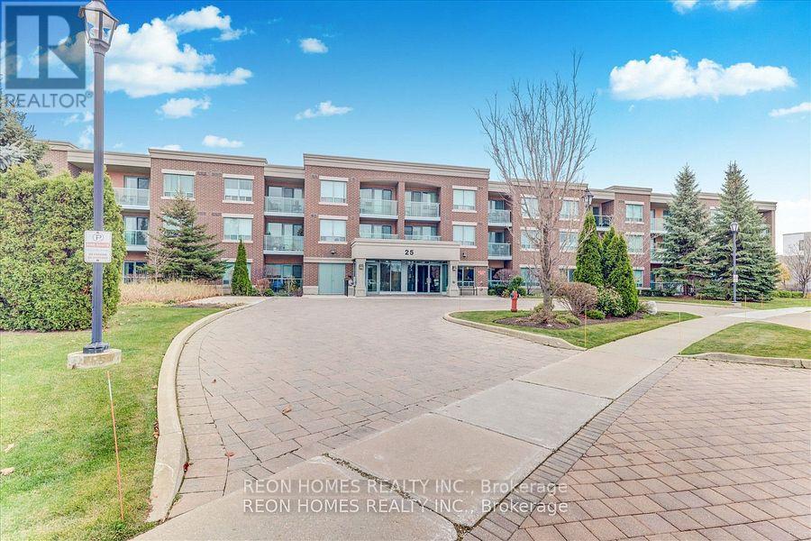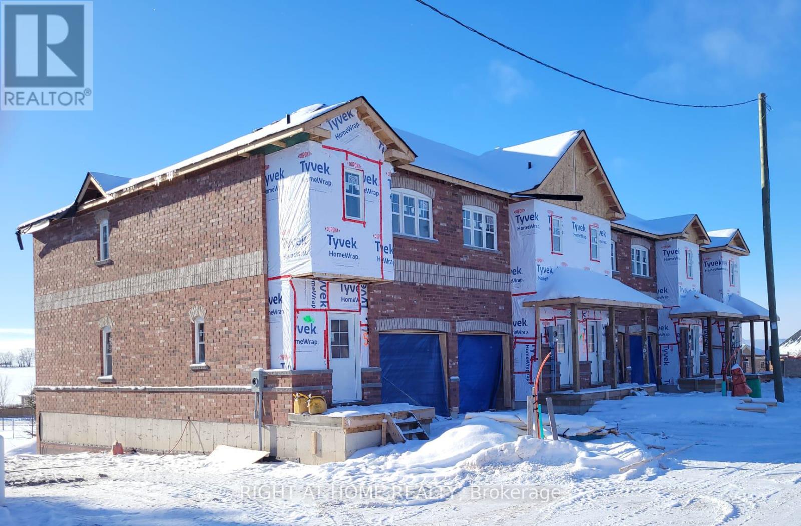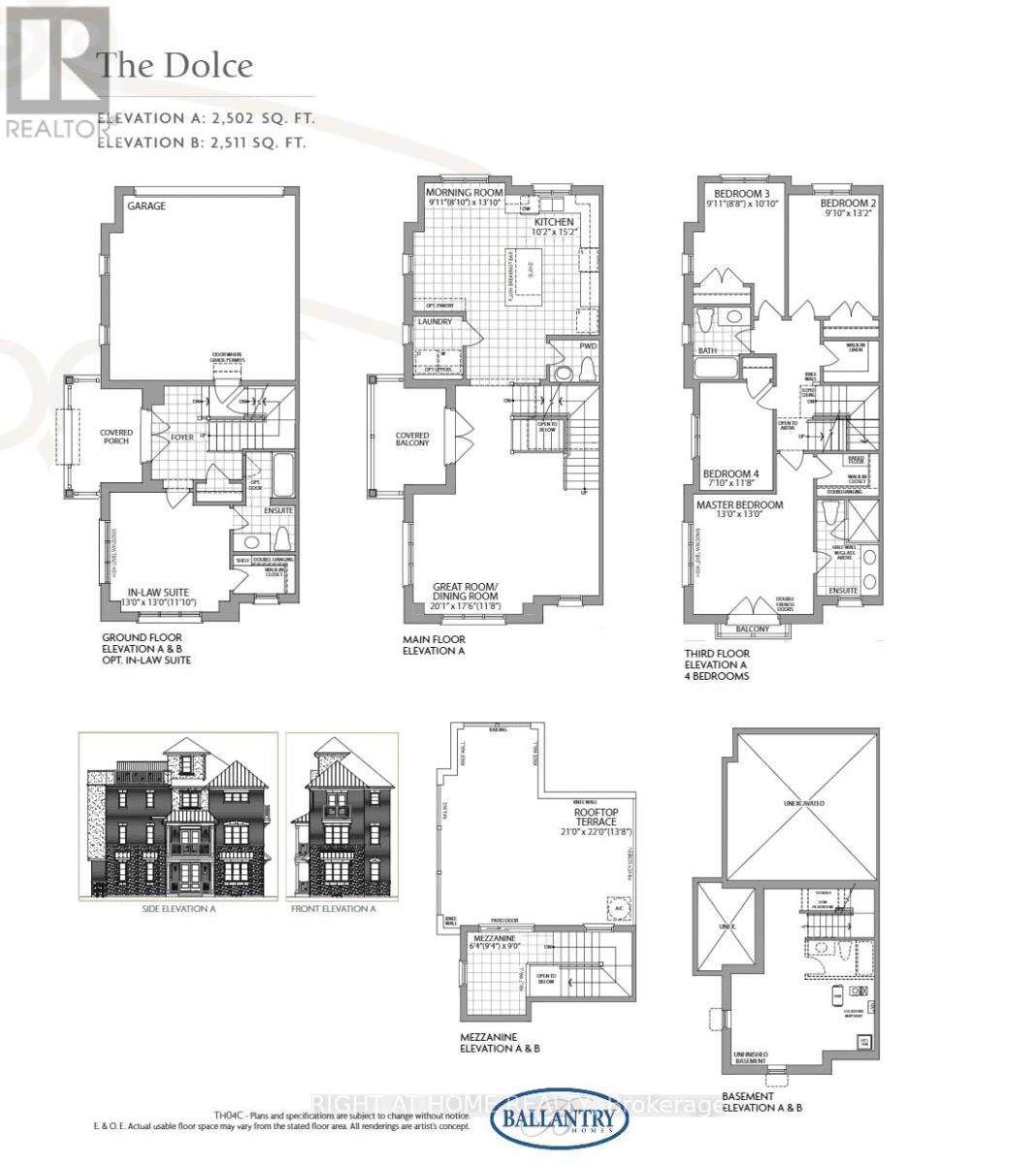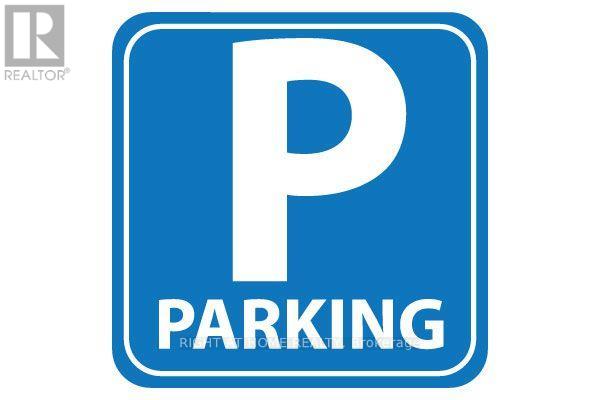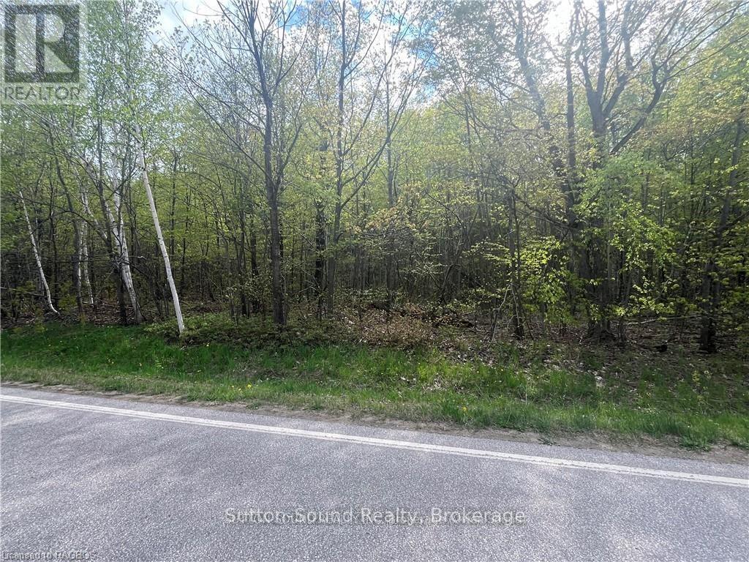542 Portage Road
Kawartha Lakes, Ontario
Excellent opportunity to own 119+/- acre farm just outside of Kirkfield. A portion of the land os zoned M2S4. The property features a large shop with an office area, bank barn, an exisiting 1 1/2 storey house. The shop contains 400 amp service, multiple loading docks/doors and lots of storage room, offering endless possibilities. Great exposure with a large frontage along Portage Road. Existing home has 4 bedrooms, 1 bathroom (As Is, Where Is condition). Short commute to Beaverton, Orillia, Lindsay and easy access to the GTA. Close proximity to multiple lakes. (id:54662)
RE/MAX All-Stars Realty Inc.
57 Beechwood Avenue
Hamilton, Ontario
This beautifully renovated 3-bedroom backsplit was professionally restored in 2025 after fire damage to the rear of the home, with all work completed through insurance. The result is a like-new property with modern finishes and peace of mind. Step inside to find new vinyl plank flooring throughout most of the home and a modern, redesigned kitchen featuring brand-new cabinetry, a stylish backsplash, and a new dishwasher (2025). The back of the home showcases a new rear window and door (2025), a newly built fence, and a freshly painted exterior adding both privacy and curb appeal. Major system updates include a brand-new roof (2025), furnace and AC (2025), plus new attic insulation for improved efficiency. With two convenient parking spots and all major components recently replaced, this turnkey property is ready to welcome its next chapter. (id:54662)
Keller Williams Complete Realty
17 Amos Avenue
Brantford, Ontario
Immaculate Opportunity For New buyers Or Investors! Spectacular Freehold Townhouse In The Prestigious Neighborhood Of Wynfield W. Opening Layout With 3 Bedrooms 2 Full Washroom On The 2nd Floor. Large Family Room, Hardwood at Main, Hardwood Stairs, Big Windows Throughout The Home Offering An Abundance of natural Light. Located Just A Short Drive To Hwy 403, Shops, Restaurants And the Grand River! A Must See! (id:54662)
Royal LePage Flower City Realty
20 Tarmola Park Court
Toronto, Ontario
Brand New Never Lived IN Freehold Semi-Linked Townhome - No Fees - Belmont Residences - Sterling 1 Model 2,101 Sq Ft. 3 Stories of Finished Space (+Unfinished Basement) High Velocity 2-Zone Heating System-Appliances. Great Location Close To Transportation, Shopping Etc. Freehold - No Fees ! (id:54662)
Intercity Realty Inc.
934 Fernandez Drive
Mississauga, Ontario
Welcome To This Beautiful Detached 2-Storey, Four Bedroom Family Home In The Desirable East Credit Area Of Mississauga! Impeccably Maintained by the homes original owners. Main Floor Features a Combined Living & Dining Area, Eat-In Kitchen Leading Out To A Private Deck and Spacious Family Room with Fireplace Making It The Perfect Space For Family Gatherings & Entertainment. The Upper Level offers 4 well proportioned Bedrooms and two full washrooms, Including your Primary Bedroom With a 4-piece Ensuite Bath and walk-in closet. The Lower Level offers plenty of opportunity to expand living space with a clean slate for you to add your finishing touches! Step Outside To A Fully Fenced Backyard With A Separate Deck Perfect for Entertaining. Just Move In and Enjoy! (id:54662)
West-100 Metro View Realty Ltd.
529 - 2737 Keele Street
Toronto, Ontario
Are you a first-time homebuyer? Look no further! - Perfect for First-Time Buyers or Investors! This Unit Features 608 Sq.ft, 1 Bedroom 1 Bath with Ensuite Laundry, Including 1 Parking & 1 Locker with 24 Hour Concierge. Open concept Floorplan, nicely well kept! You'll find yourself close to schools, parks, Humber River Hospital Across Street, Tim Hortons, Shoppers Drug Mart, and access to the conveniences of everyday life. Commuting? No problem! T.T.C. @ Doorstep, 1 Min bus ride To Subway! Located Next To 401/400/427/Airport. (id:54662)
RE/MAX West Realty Inc.
201 - 25 Via Rosedale
Brampton, Ontario
Exclusive Rosedale Village Luxury Condo With An Open Balcony, Large Sun-Drenched Window, Open Concept Living And Dining Room And A Spacious Gourmet Kitchen. You Will Be Impressed With The Gatehouse Security, Private Golf Course And All The Club House Activities. Steps to Shopping, Transit, Schools, and Major Major Highways. (id:54662)
Reon Homes Realty Inc.
17 Ravenscraig Place
Innisfil, Ontario
Welcome to 17 Ravenscraig Place, one of only 11 towns in this brand new quaint vacant land condominium community in Cookstown! This 3 bedroom, 3 bath townhome offers an open concept main level with Juilette balcony off the kitchen, a walk-out basement to the backyard, a large primary boasting a 4pc ensuite and walk-in closet, two additional bedrooms, plus 2nd floor laundry for added convenience! Decor finishes yet to be chosen so you can still choose upgrades and/or finish the basement to truly customize your home. Single car garage & private driveway. Overlooks park below. Luxury vinyl plank floors on main. The Village of Cookstown is Innisfil's little hidden gem, and dubbed "The Coziest Corner in Innisfil" for a reason. Great time to buy in growing Cookstown!! **EXTRAS** 7 min drive to Hwy 400 & Tangers Outlet Mall! 20 mins to Innisfil Beach Park for lots of family fun all year round! Quaint shops, restaurants, schools, places of worship, library, community centre, it's all at your fingertips! Monthly Condo Fees: $89.28 and include snow removal, garbage/recycling pick up, road maintenance. (id:54662)
Right At Home Realty
1 Bruce Boyd Drive
Markham, Ontario
Newly built 5 Bedrooms + Den, 2500+ sqft luxury freehold townhome developed by Ballantry. 9' Ceilings on 1st and 2nd floor. Corner lot feels like a semi-detach house with plenty of natural light. Wide premium lot has opportunity to expand path way. Large open concept floorplan. One large in-law suite on first floor. Many upgrades: upgraded cabinetry and doors, all hardwood flooring throughout, kitchen granite counter and island, kitchen backsplash & undermounting lighting, pot lights, balcony bbq gas line. Walkout balcony from Kitchen floor. One of the largest rooftop terrace, in the subdivision, to enjoy family gathering or relax time. High demand area, walking distance to the Stouffville Hospital and new Cornell Community Centre: library, swimming pool, pickleball, badminton, basketball, many activities for a healthy lifestyle. Close to Hwy 407. (id:54662)
Right At Home Realty
91 - 1190 Dundas Street E
Toronto, Ontario
Underground Parking Spot Is Available At The Carlaw. Legal Description Of Parking Level C Parking Unit 91. (id:54662)
Right At Home Realty
724 Pape Avenue
Toronto, Ontario
Prime location, unbeatable street exposure and 6,195sf of total space for your business which can be divided. Keep reading --> Being directly across the street from Pape Station and the bustling Pape and Danforth intersection, ensures maximum visibility and high traffic. The building is currently gutted inside - one less cost of demolition to deal with - providing a blank canvas to customize the layout and design according to your business needs and even your wants. Don't need all the space? No problem! We can split it up - the main floor is 2,101sf, second floor 2,091sf and the basement is 2,003sf each separate from the other with a door to each. The main and second floors benefit from the large windows bringing in natural light. There are five roughed-in bathrooms - two on the main floor, two on the second floor, and one in the basement. Electrical capacity is well-suited with five meters. The main floor offers ceiling heights of 11' 3" with 9' 9" of clear heights, while the second floor offers 10' 9" ceiling heights with 9' 3" clear heights, the staircase to second floor has 15' 9" ceiling height. The basement features 10' ceilings with 8' 7" of clear heights, and is great for storage or convert it to a recreational area for you and your staff and it has its own private separate entrance! Each floor is also accessible from the rear of the building. Green P parking just steps away and from here you can get direct access to the rear entrances of the building. The surrounding area is full of dining, bakery, and cafe options - you'll never get bored at lunchtime or after work with the various options. This building presents a rare opportunity to establish your business in an accessible, high-traffic, and desirable part of Toronto. (id:54662)
RE/MAX Ultimate Realty Inc.
Lot 5 Grey Road 1
Georgian Bluffs, Ontario
Imagine building your dream home on this serene, fully treed lot, ideally located just across the road from the stunning waters of Georgian Bay. Situated on a well-maintained, year-round paved municipal road, this property offers both tranquility and convenience. Located just a short commute to Owen Sound and Wiarton. For boating enthusiasts easy access is just minutes away at the public docks and boat launch in Big Bay. Additionally, the adjacent lot is available for purchase, offering a unique opportunity to expand your vision. Embrace the natural beauty and potential of this exceptional location as you design a home tailored to your lifestyle. (id:59911)
Sutton-Sound Realty

