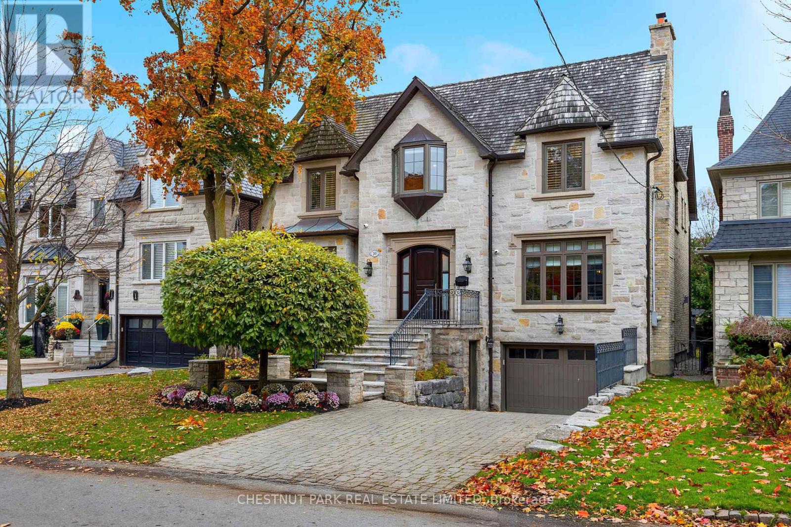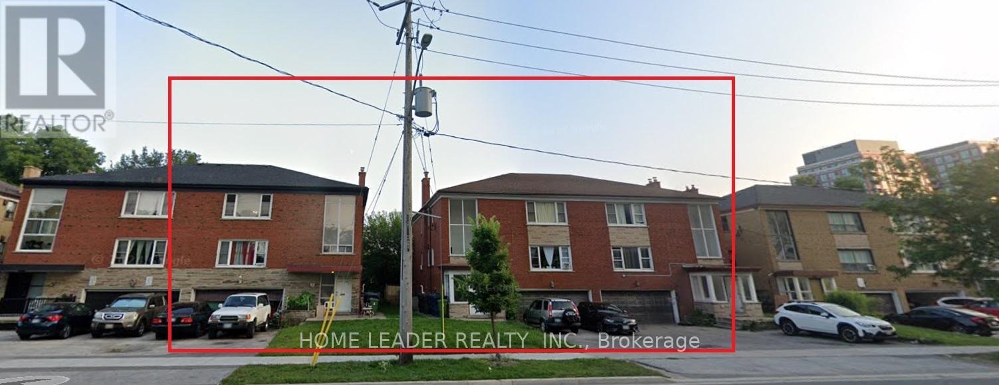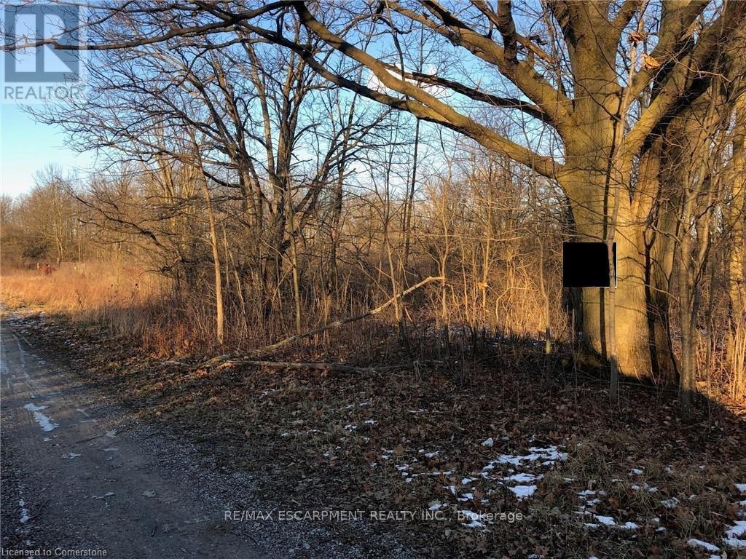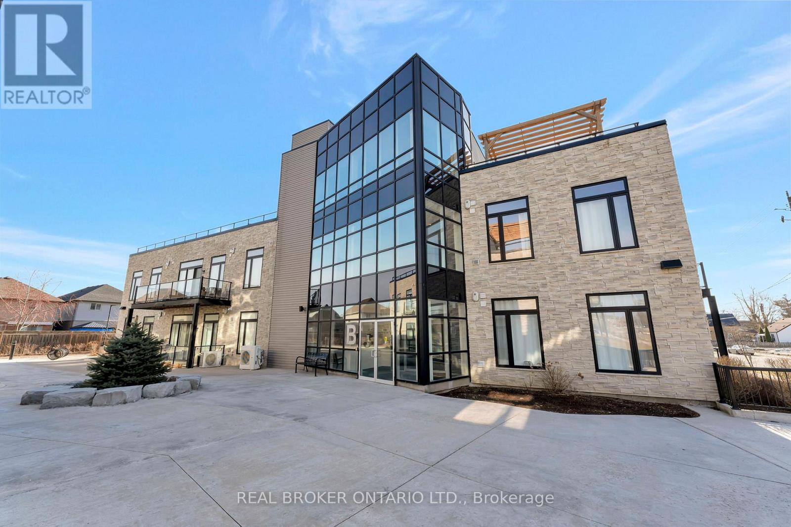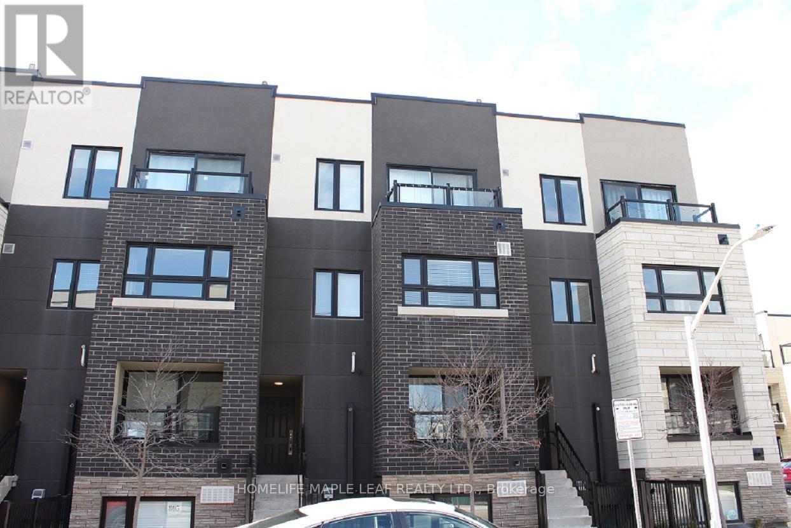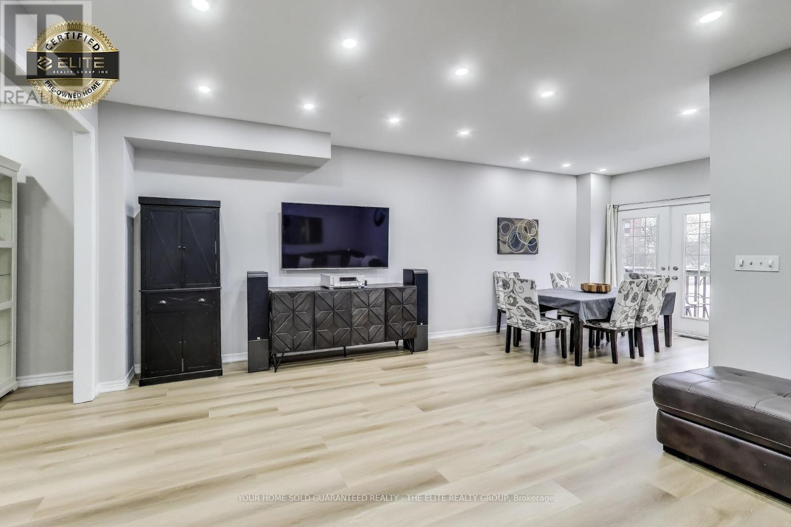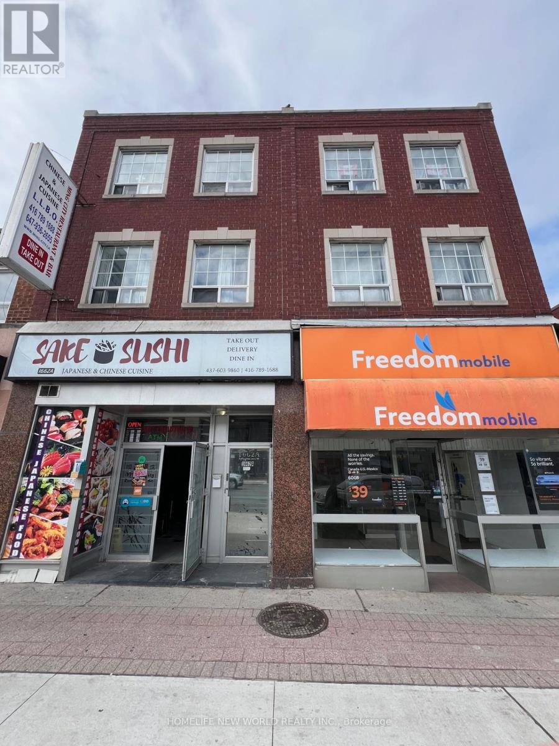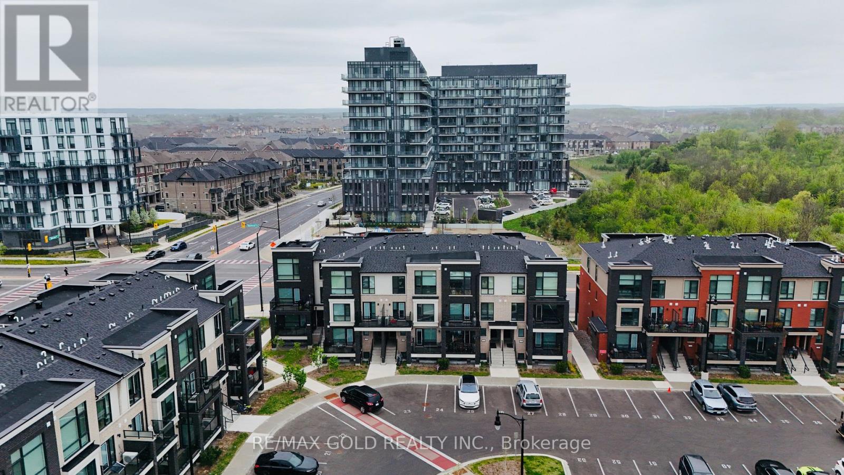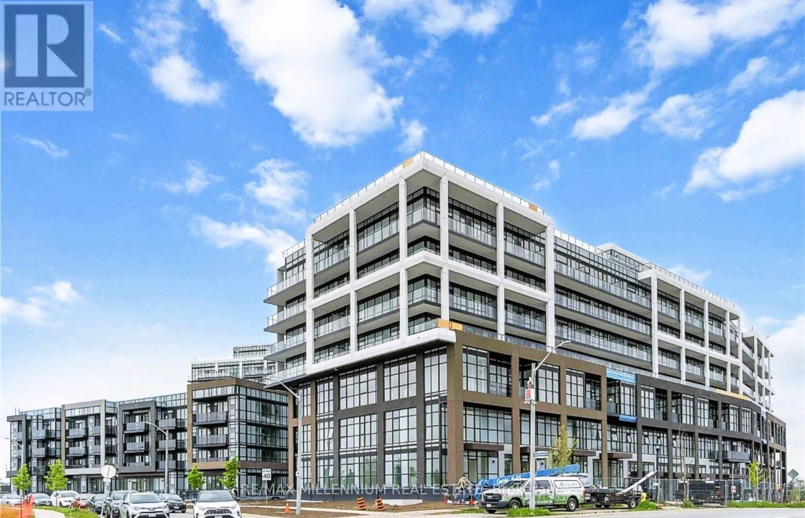269 St Leonard's Avenue
Toronto, Ontario
Exquisite custom built family residence designed by architect Loren Rose and interiors by Carey Mudford. This beautifully landscaped, chateau inspired home sits on a generous 50 x 150 ft south facing sunny lot. With high ceilings and a gracious center hall layout, the main level features a stunning dining room, elegant living room, mahogany study, gourmet eat-in kitchen and family room with walk-outs to rear stone terrace and garden. The second level features a spectacular primary suite with2 dressing rooms and spa like 6pc ensuite. There are four additional bedrooms with ample closet space and two more bathrooms. The entire lower level features heated floors and has direct access to large attached garage along a walk-out to the rear garden. (id:59911)
Chestnut Park Real Estate Limited
481-483-485 Wilson Avenue
Toronto, Ontario
Income & Redevelopment Potential in MTSA Area! Rare opportunity: 9-unit legal triplexes on a 117x110 ft lot at 481485 Wilson Ave, just steps to Wilson Subway. Fully tenanted with 3X1-bed & 6X3-bed units, each with separate hydro meters, dual exits, and shared garage. Prime location near TTC, Hwy 401, Yorkdale Mall & retail. MTSA designation offers potential for ~100 residential units (subject to approvals -TBD). Strong current income plus major future upside. Ideal for builders/developers. (id:59911)
Home Leader Realty Inc.
541 Conlins Road
Scarborough, Ontario
First Time Offered Original Owner Freestanding Industrial Building. Close Proximity to All Major Highways (401,407,400). Excellent Curb Appeal, Well Maintained High Warehouse Ratio 63,000 sqft facility with 28' clear height Situated on 2.92 Acres. 6 Truck Level, 1 Drive In. Upgraded LED Lighting throughout.600 Volt Power, Upgraded HVAC, Grand Windows, Low Maintenance Concrete finishes,Security system, Solar Panels on Roof(Income Generating), Separate Parking/Entrances for Executive & Staff. EO zoning permits wide variety of industrial uses. Listing is co listed with Re/Max Gold , Sajad Al-Ali (id:59911)
RE/MAX Escarpment Realty Inc.
10 Kerr Shaver Terrace
Brantford, Ontario
Welcome to your new Home; This recently renovated spectacular & luxurious Waterfront 4 Bedroom home with finished basement is complete with a heated salt-water pool, extensive landscaping and gorgeous top-of-the-line finishes and 9-15' vaulted cielings. You will find yourself instantly in love with this recently renovated turn-key Forever Home! Enjoy creating meals in this chef's dream kitchen including upgrades such as the gorgeous large Island, Granite Countertops, Stainless Steel Appliances (inlc. Garburator) before sitting down to meals with friends and family in the Formal Dining Room or Breakfast nook. Enjoy one of the 3 Gas Fireplaces in the evenings while looking out along the Grand River at the wildlife & beautiful scenery. The property boasts waterfront access that is owned, an extensive and beyond gorgeous garden with a sprinkler system & complete landscaping! The attached Double Car garage will be a bonus during winter months and features a walk-up from the basement that is mostly finished and features lots of storage, a large rec room and office space that would be great for a fourth bedroom. Enjoy the Heated Salt Water in-ground Pool (2021) with Granite Waterfall Feature that is custom made for maximum enjoyment in your fenced backyard that backs onto the gorgeous private-access waterfront. This home is situated in an area that boasts many nature trails, the grand river, tons of community events and lots of wildlife. 4 Hard-wired cameras included. (id:59911)
Revel Realty Inc.
18 Naples Boulevard
Hamilton, Ontario
Welcome to 18 Naples Boulevard, a warm and versatile residence nestled in Hamilton's family-friendly Barnstown community. This well-cared-for home offers a flexible layout with four bedrooms and two full bathrooms, perfect for growing families or multi-generational living. The bright living and dining areas feature vaulted ceilings, creating an open and airy atmosphere. The eat-in kitchen overlooks the family room, offering a cozy space to gather while enjoying backyard views. A convenient bedroom and full 3-piece bathroom on the main level provide ideal space for guests, in-laws, or a home office. The family room warmed by a gas fireplace offers direct access to a private backyard, complete with mature greenery and professional landscaping, perfect for outdoor entertaining or quiet afternoons. Upstairs, you'll find three comfortable bedrooms with generous closets, sharing a well-appointed 4-piece bathroom. The lower level presents a full-height, unfinished basement, offering endless potential for a rec room, gym, or additional living space. Additional highlights include an interlocking stone driveway and walkway, an attached garage with inside access, and proximity to parks, shopping, dining, and public transit. Commuters will appreciate quick access to the Lincoln Alexander Parkway and Red Hill Valley Parkway, providing direct routes to the QEW and Hwy 403. Families will love the short walk to both public and Catholic elementary schools, making this an ideal home in a welcoming community. (id:59911)
Sam Mcdadi Real Estate Inc.
Lot 11 Hald-Dunn Townline Road
Haldimand, Ontario
6 Acre country paradise located at the end of the travelled portion of a country road, just a 10 minute commute to Binbrook/Cayuga /Dunnville. Mature treed property surrounded by Bush and farmland provides a private setting. The subject property is regulated by the NPCA, on a mud road. (id:59911)
RE/MAX Escarpment Realty Inc.
117 - 85b Morrell Street
Brantford, Ontario
Welcome to maintenance-free living at its best! This nearly new, modern 2-bedroom, 2-bathroom ground-floor suite offers the ultimate in convenience and comfort. Featuring high ceilings, an open concept living room and kitchen, and plenty of natural light, this home is perfect for entertaining. The suite comes with two parking spaces, modern finishes, and all appliances included, including in-suite laundry. Enjoy your evenings on the spacious balcony, or take advantage of the building's fantastic common areas, including two large BBQ patios. Ideally located near the Grand River, the Rotary Bike Park, Wilkes Dam, the Hospital, and an array of great restaurants, you'll have everything you need right at your doorstep. (id:59911)
Real Broker Ontario Ltd.
811 - 1133 Cooke Boulevard
Burlington, Ontario
!!! Look No Further! Exquisite 3-bedroom, 3-bathroom condo Townhouse that offers Everything you desire, Including a Beautiful Terrace, Open-Concept Kitchen, A Study Nook, and More. Nestled in a Prime Location Offers Unparalleled Convenience. Situated just Walking Distance from Aldershot Go Station, and A Minute From 403 Making it a Breeze to reach your destination. with 3 decent Size bedrooms For comfortable Living, M/Bedroom Comes with 3pc, ensuite. Step Outside Onto Your own Private Terrace & Take in the Serene Views. ITs an idea; Spot for Morning Coffee, Evening Relaxation or entertaining Guests. Close to Burlington Waterfront, Golf & Club, Marina, Lasalle park, Restaurants, Grocery, Schools & more. (id:59911)
Homelife Maple Leaf Realty Ltd.
7 Joseph Street
Brampton, Ontario
**Visit This Home's Custom Web Page For A Custom Video, 3D Tour, Floorplans & More! Buy Or Trade.** Welcome to this spacious 4-bedroom, 4-bathroom home located in the heart of Downtown Brampton, offering a perfect blend of modern upgrades and timeless appeal. Step inside to a bright and spacious open-concept living area featuring recently upgraded flooring throughout and fresh paint, creating a stylish and move-in-ready space. The beautifully designed kitchen boasts sleek granite countertops, stainless steel appliances, and ample cabinetry, making it a dream for any home chef. Upstairs, the generous bedrooms provide plenty of space for the whole family, including a luxurious primary suite with its own ensuite bath. A finished basement adds versatility, perfect for a home office, recreation area, or additional living space. Outside, enjoy a private backyard, ideal for summer BBQs or quiet evenings. With an attached garage and driveway parking, this home is as practical as it is beautiful. Located within walking distance to GO Transit, shopping, exquisite restaurants, and top-rated schools, this is an opportunity you don't want to miss. **This home is a Certified Pre-Owned Home. Each CPO home is thoroughly pre-inspected by a licensed home inspector before being placed on the market and you are provided with a detailed report from the licensed home inspector prior to making a purchase. When you own your new Certified Pre-Owned Home, you'll have two company-backed warranties: a 12-Month Limited Home Warranty and an exclusive 24-Month Buy-Back Guarantee, wherein if you're not happy with your home purchase we will buy it back or sell it for free. Warranty and inspection conditions apply. Warranty limited to components/structure.** (id:59911)
Your Home Sold Guaranteed Realty - The Elite Realty Group
Gnd+bmt - 1662 Eglinton Avenue W
Toronto, Ontario
Busy location in between Forest Hill & Oakwood-Vaughan community! Well established restaurant around 20 years generates good incomes! Fusion Chinese & Japanese cuisine with many return customers! Full scale commercial kitchen with exhaust hood, fryer, four burner, & wok range! Japanese sushi bar at the dinning area! Surrounding by high density residential area produces high incomes! Restaurant can be converted into different food styles! Walk-in freezer & Walk-in cooler, storage area, & preparation area in the basement! Men's & Lady's restroom! Liquor License L.L.B.O. (54 Sitting)! Green Pass issued Feb 7, 2024 by Toronto Public Health! Two private parking at the back of the building suitable for delivery drivers! Please explore your business opportunities in the food industry! (id:59911)
Homelife New World Realty Inc.
17 - 185 Veterans Drive
Brampton, Ontario
Built by Rosehaven Homes, this stunning 2-bedroom townhouse in a prime area offers a perfect blend of style and comfort, features many upgrades and a modern open-concept kitchen and a spacious great room ideal for both relaxing and entertaining with tasteful finishes throughout, this home is nestled in a family-friendly neighborhood. Dont miss your chance to own this beautiful property. (id:59911)
RE/MAX Gold Realty Inc.
904 - 50 George Butchart Drive
Toronto, Ontario
Discover this beautifully appointed 1-bedroom unit, ideally situated in a vibrant and serene community at Downsview Park. Enjoy the best of both worlds with a tranquil pond, scenic walking trails, and a dedicated dog park, all while being just moments away from convenient subway access and shopping options.This spacious unit features soaring 9-foot ceilings and an open-concept design, creating a.bright and airy living space. The modern kitchen is a chefs dream, with a central island perfect for meal prep or entertaining. The living and dining areas flow seamlessly, leading to an expansive 105 sq. ft. private Balcony ideal spot to relax or enjoy a morning coffee.The generously sized bedroom and a wall-to-wall window, filling the room with natural light.Additional storage is available with a locker conveniently located in the P1 area. (id:59911)
RE/MAX Millennium Real Estate
