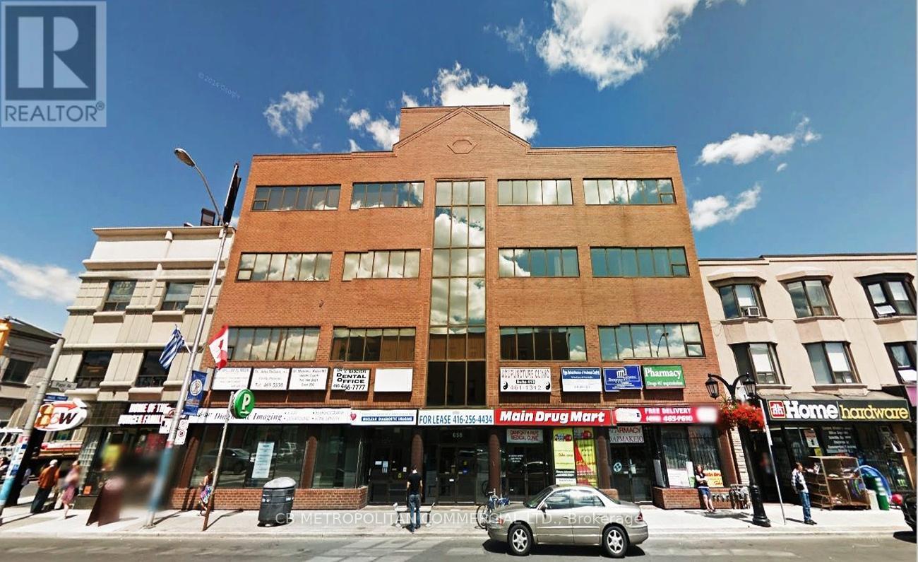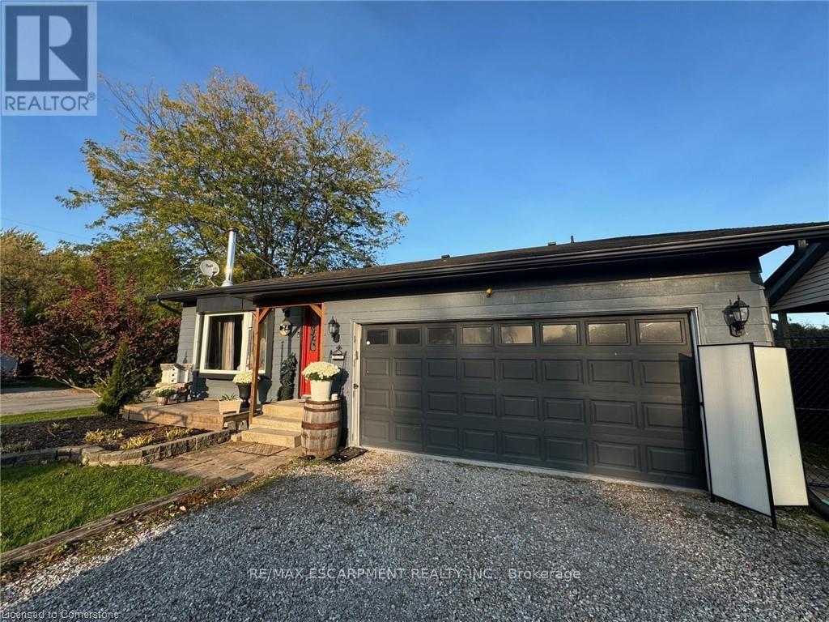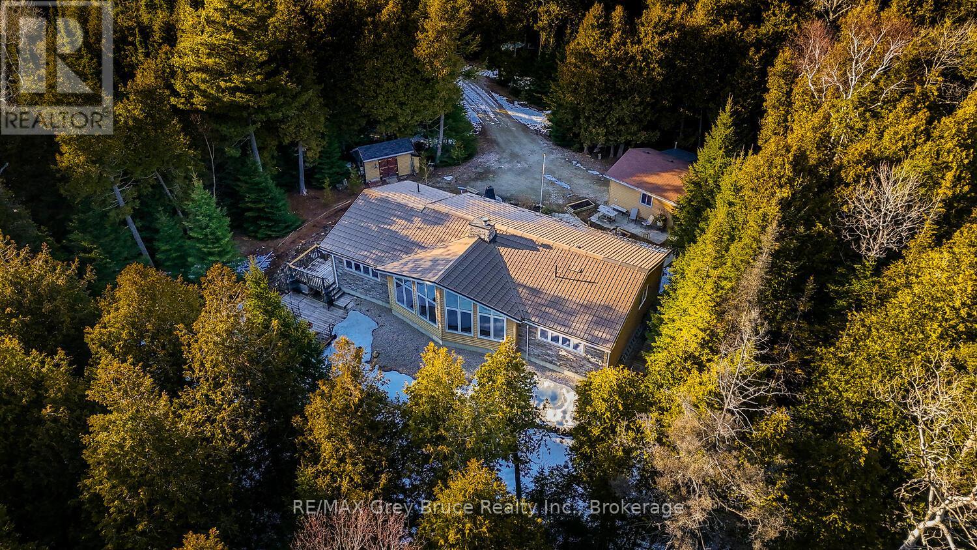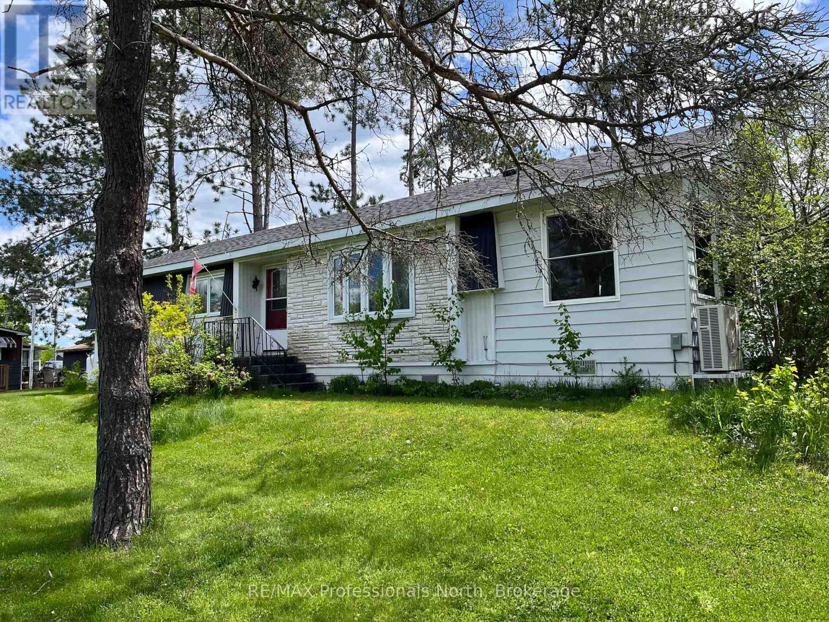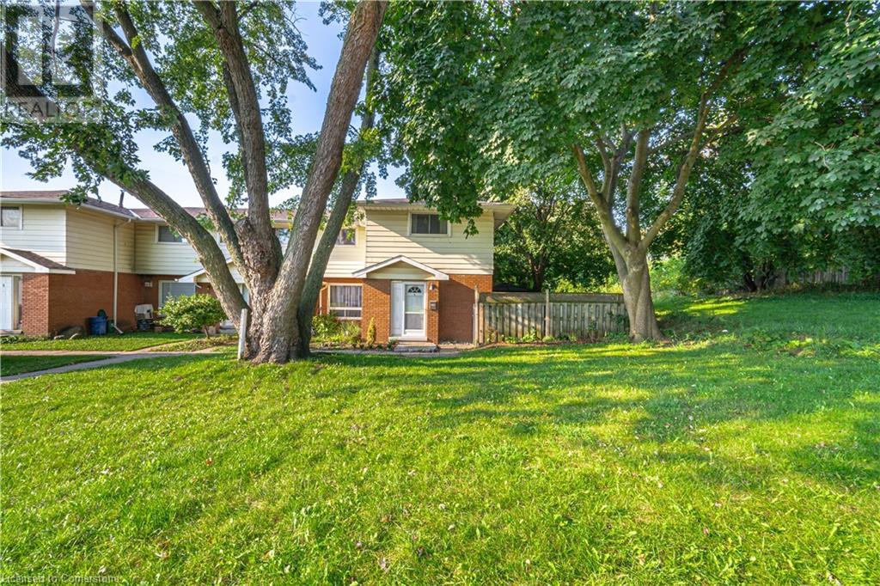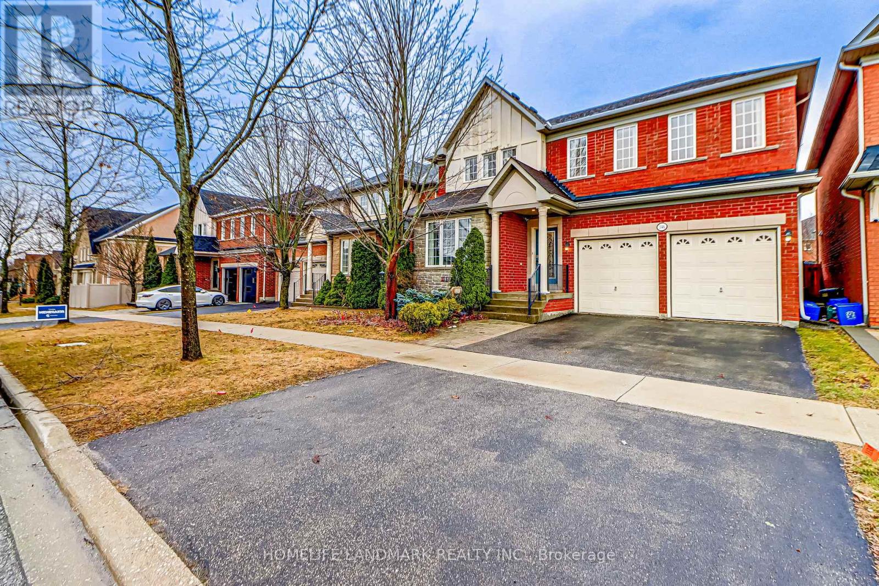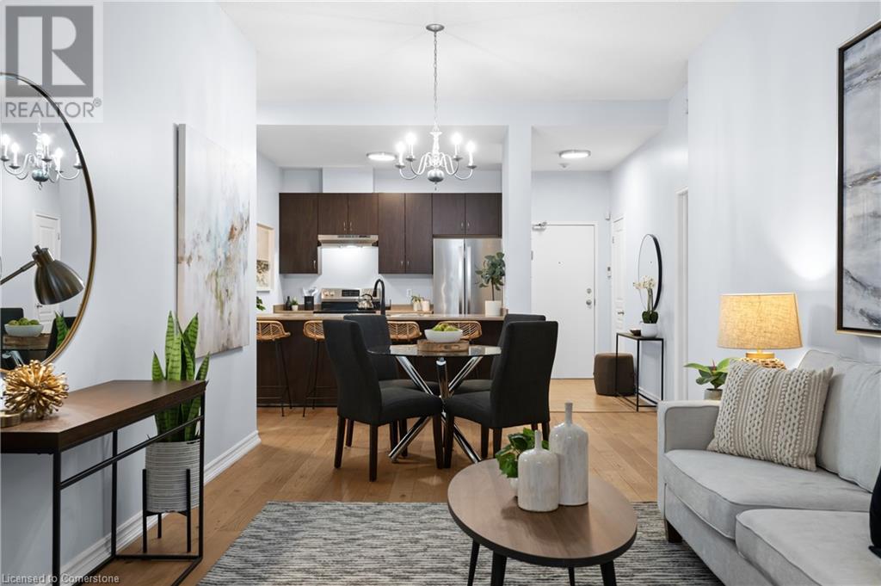301 - 658 Danforth Avenue
Toronto, Ontario
2 private offices, in suite washroom (id:59911)
Cb Metropolitan Commercial Ltd.
1005 - 1600 Charles Street
Whitby, Ontario
Welcome to The ROWE, a perfect blend of urban living and waterfront tranquility in the Port of Whitby. This bright, 1 bedroom unit is a rare opportunity for those who love to entertain outdoors, as it is one of the few models with a premium sized balcony. This unit also features big bright windows, updated flooring, new bathroom exhaust fan(Dec 2024), in-suite laundry. The ROWE also features many amenities such as a fully equipped gym, the party room and billiards are ideal for entertaining friends and family The rooftop terrace is perfect for barbecuing meals, strolling around the gardens and enjoying stunning sunsets over the lake. Steps away from the Whitby Marina, shopping, parks, leisure centres, and convenient access to Whitby GO Station. (id:59911)
Century 21 Atria Realty Inc.
S1003 - 8 Olympic Garden Drive
Toronto, Ontario
Welcome to Brand New M2M! A freshly polished, brand new and never lived-in building offers comfort, practicality, and unrivalled convenience. TTC, Banks, shops, restaurants, cafes, schools, and pretty much anything you'll need are just a convenient stroll away from your doorstep. Come back out these freshly finished unit and make it your next home. One Locker Included. Extras: B/I Fridge, B/I Dishwasher, B/I Stove with Range Hood & Oven, B/I Microwave, Stacked Washer & Dryer. Free Internet. (id:59911)
Royal LePage Your Community Realty
2807 - 300 Front Street W
Toronto, Ontario
Experience Elevated City Living In This Stunning 667 Sq. Ft. Condo, Perfectly Situated In Toronto's Vibrant Entertainment District. With Breathtaking, Unobstructed Views Of The City Skyline, This Residence Offers The Best Of Downtown Living. Designed For Both Style And Functionality, The Open-Concept Layout Features Soaring 9-Ft Ceilings And Expansive Floor-To-Ceiling Windows That Fill The Space With Natural Light. A Chef-Inspired Kitchen Boasts A Custom Island With Seating For Five, Seamlessly Connecting To The Living And Dining Areas - Ideal For Entertaining. The Spacious Bedroom Features A Large Window With Stunning Views Of The City Skyline, Enhancing The Rooms Airy And Open Feel. The Spa-Like Bathroom Impresses With A Sleek, Glass-Enclosed Shower. A Versatile Den Offers The Perfect Space For A Home Office, Reading Nook, Or Additional Storage. Residents Enjoy World-Class Amenities, Including A Rooftop Infinity Pool With Private Cabanas, A State-Of-The-Art Fitness Center, And 24-Hour Concierge Service. Located Just Steps From The CN Tower, Rogers Centre, Union Station, And The Financial District, This Prime Location Also Offers Easy Access To The Gardiner Expressway Placing The Entire City At Your Doorstep. Complete With An Easily Accessible Parking Spot, This Move-In-Ready Gem Is A Rare Opportunity. Dont Miss Your Chance To Own a Piece Of Toronto's Skyline! (id:59911)
Royal LePage Your Community Realty
1110 - 771 Yonge Street E
Toronto, Ontario
Welcome to the epitome of luxury living in Toronto's prestigious Yorkville neighborhood. Adagio, a newly opened private residence, is now welcoming its first residents. This never-before-lived-in, brand-new unit, located at the iconic Yonge & Bloor intersection, offers an unparalleled living experience. Boasting soaring 9-foot ceilings and high-end laminate flooring throughout, this thoughtfully designed open-concept layout effortlessly merges the living and dining areas, offering flexibility to create distinct spaces tailored to your lifestyle. The gourmet kitchen is a chef's dream, featuring top-of-the-line, built-in appliances, sleek granite countertops, and a sophisticated backsplash. The full bathroom is a masterclass in modern design, complete with a luxurious bathtub, beautifully crafted vanity, and an elegant mirror. Technology enthusiasts will appreciate the cutting-edge automatic keypad door lock for added convenience and security. Situated just steps away from the Yonge & Bloor TTC subway station, as well as the finest shopping, dining, and entertainment that Yorkville has to offer, this residence truly places you in the heart of Toronto's most sought-after area. Ready for immediate occupancy, this exquisite suite awaits you. (id:59911)
RE/MAX Realtron Yc Realty
Bsmt - 130 Poyntz Avenue
Toronto, Ontario
Location, Location, Location. Lease This Beautiful legal basement apartment with laminate floors throughout and white vanity and faucets with potlights. With 2 Bedrooms, 1 Bathroom On A Large Lot (44 X 110 Feet) Modern Kitchen With Stainless Steel Appliances, Pot Lights. Located Just Minutes From Yonge And Sheppard Subway, Hwy 401,Food Basic, Whole Foods, LCBO ,Parks, Schools In The Heart Of North York . Extra storage in the basement! **EXTRAS** 30-inch Radiant Electric Cooktop in Black with 4 Elements. 28-inch W 13.9 cu. ft. Top Freezer Refrigerator in Stainless Look - ENERGY STAR , 1.9 cu. ft. Over the Range Microwave, Washer and dryer (id:59911)
Right At Home Realty
24 Woodhouse Avenue
Norfolk, Ontario
Woodhouse Acres Detached Multi level open concept home - comes with your own deeded access to the private beach area for this neighbourhood- No need to fight crowds at the public beaches with your private beach access! Fully fenced backyard with Decks off the Kitchen & Main Bedroom- Hot Tub, Firepit & space to watch the lake sunrises & sunsets! Great room with cathedral ceiling & newer gas stove- a few steps up to formal separate dining area overlooking the Great Room area- timeless solid Oak kitchen with island, breakfast nook & pantry closet- Oversized Main bedroom with convenient 4 piece ensuite & patio doors to a private custom covered outdoor living space with vault ceilings, shutters, gated stairs to enjoy the lake breeze- thoughtful Upper level laundry- 2nd full 4 piece bathroom plus 2 additional spacious bedrooms- Lower level with large Rec Room- bonus 4th Bedroom- in-law suite potential with the -inside access/ separate entrance to the insulated Double Garage- This opportunity is a must see for those who want lake & beach lifestyle with the privacy of your own beach and only a short walk to enjoy the vibrant Port Dover beach strip & character filled town! (id:59911)
RE/MAX Escarpment Realty Inc.
103 Lakewood Country Lane
Northern Bruce Peninsula, Ontario
Relocate, Retreat and Relax on the Bruce Peninsula! Welcome to Lakewood Community where you may find solace amongst the trees, enjoy sunsets along the private 70-acre inland lake, or relish in the privacy offered on your very own 1.6-acre lot. Built in 2005, this 1600+sq.ft. Bungalow offers 3 bedrooms, and 2 full bathrooms. You are welcomed with a large, tiled foyer, feat. a coat closet. Make yourself at home in the spacious eat-in kitchen with a large island, easy-clean tiled flooring and plenty of solid wood cabinetry. Take in the wooden views from the wall of windows gracing the living room. Rain, sun or snow, the view is beautiful! The propane fireplace with stone surround and wood mantle anchors the living room, while the vaulted ceiling provides an airy feel. The main 4Pc bathroom offers a conveniently located laundry closet. The primary bedroom suite features a 4Pc ensuite with walk-in shower and double sinks, plus a large walk-in closet. Enjoy easy access to the deck through the primary bedroom as well. A comfortable, inviting and well-kept home awaits you. As a bonus is the guest bunkie fun for the kids OR potential for a seasonal office. Work, play or tinker in the detached garage, insulated with concrete floor. Lakewood Community offers various trails for hiking, snowshoeing or walking your four-legged friends. Stroll the boardwalk along West Little Lake, listen to the birdsong and wave a friendly hello to your neighbors passing by or stop to chat for a while. Located a short distance to Lions Head for amenities, JK-Gr.12 school, hospital & more! Public boat launch to Lake Huron and a sandy beach for swimming also only a short drive away. Whether you are looking for a recreational getaway or to relocate full-time, make Lakewood your next adventure! (id:59911)
RE/MAX Grey Bruce Realty Inc.
1024 Fifth Lane
Minden Hills, Ontario
This beautiful home is located in Hunter Creek Estates a 55+ quiet community, just minutes to Minden. The home is situated on a well maintained lot. Enjoy the huge living room and dining area with walkout to large deck perfect for relaxing and entertaining. Wonderful, bright Sunroom with pine accents and a wall of windows. Spacious 2 bedroom with the Primary featuring a walk through closet to a 3 piece ensuite. Recently renovated and updated. Open concept Living/Kitchen space. Bright and Beautiful! Don't miss out on this great Value-Priced Home! (id:59911)
RE/MAX Professionals North
1116 Homewood Drive Unit# 1
Burlington, Ontario
Welcome to #1-1116 Homewood Drive, a charming 2-bedroom, 2-bath townhouse nestled in the sought-after Mountainside neighborhood of Burlington. This end-unit home boasts approximately 1,273 sq ft. of thoughtfully designed finished living space, perfect for first-time buyers, downsizers, or investors looking for a great location. Step inside and you'll be greeted by a bright and inviting living space ideal for both relaxation and entertaining. The kitchen offers a breakfast area and sliding door walk-out to a private fully fenced backyard—perfect for outdoor dining, gardening, or a safe play area for kids and pets. One of the highlights of this home is the newly remodeled basement, adding extra finished living space that can be used as a recreation room, family room, or home office. Basement features a 3-pc bathroom and laundry space. With two well-sized bedrooms upstairs, along with a spacious 4-pc bathroom. You’ll have plenty of space to unwind. This townhouse comes with two dedicated parking spaces, making day-to-day life easy and stress-free. Located just minutes from parks, schools, shopping, restaurants, downtown Burlington and highways, this property offers the perfect combination of quiet suburban living with easy access to everything Burlington has to offer. (id:59911)
Royal LePage Burloak Real Estate Services
146 Selwyn Road
Richmond Hill, Ontario
Located in the highly sought-after Jefferson community with top-rated schools, this stunning 4-bedroom detached home overlooks a beautiful park and pond and features a convenient walking trail to the nearby elementary school. Freshly painted and meticulously maintained, it boasts over 2,700 sq. ft. of living space with 9-foot ceilings on the main floor. Features include professional landscaping, an interlock walkway, hardwood floors in the living, dining, and family rooms, a solid oak staircase, main floor laundry, and a granite kitchen countertop. Move-in ready! (id:59911)
Homelife Landmark Realty Inc.
5070 Fairview Street Unit# 107
Burlington, Ontario
Step into effortless living with this beautifully updated 2-bedroom, 2-bathroom condo, offering the perfect blend of style and convenience. Featuring brand-new hardwood flooring throughout, this bright and airy space is move-in ready! The open-concept living and dining area is perfect for entertaining, with large windows that flood the space with natural light. The modern kitchen boasts ample storage and seamless flow into the main living space. Both bedrooms are generously sized, with the primary suite offering a private ensuite bath for added comfort. Enjoy the ease of in-suite laundry and the security of underground parking—no more scraping snow off your car in the winter! Conveniently located close to shopping, dining, and public transit, this condo is perfect for professionals, downsizers, or first-time buyers looking for a stress-free lifestyle. Don’t miss your chance to call this stunning unit home—schedule your showing today! (id:59911)
Keller Williams Edge Realty
