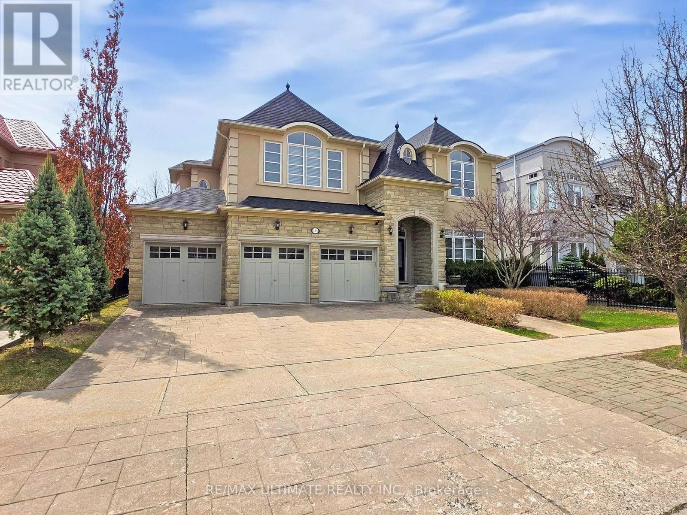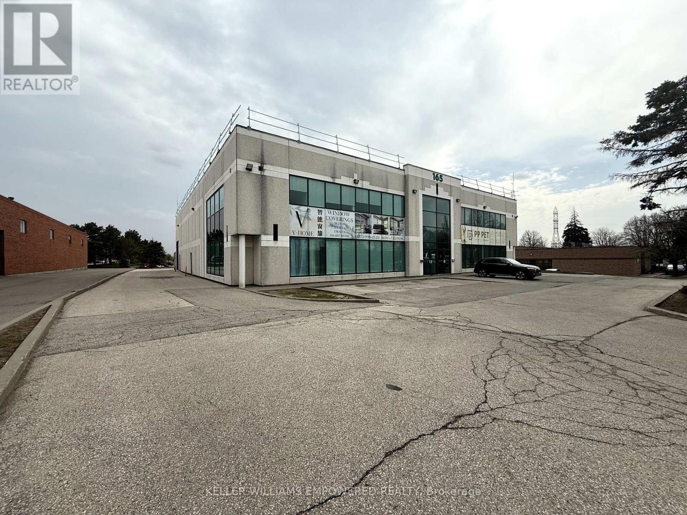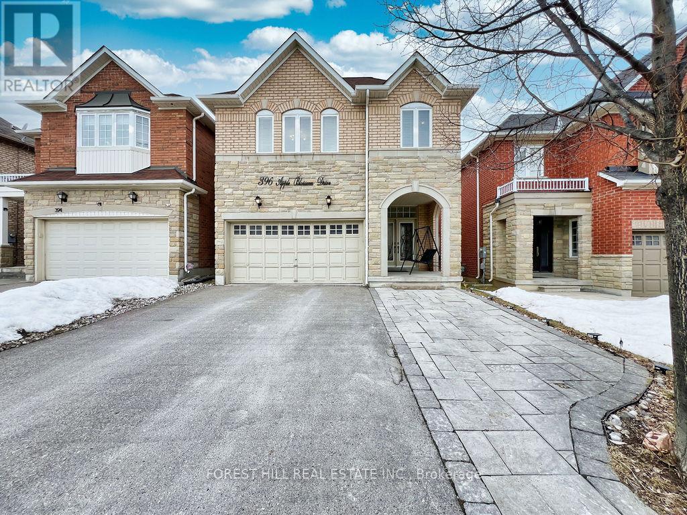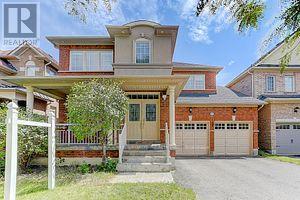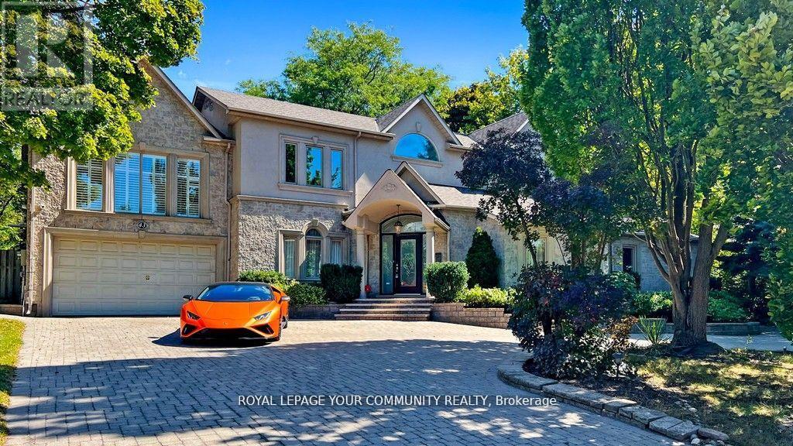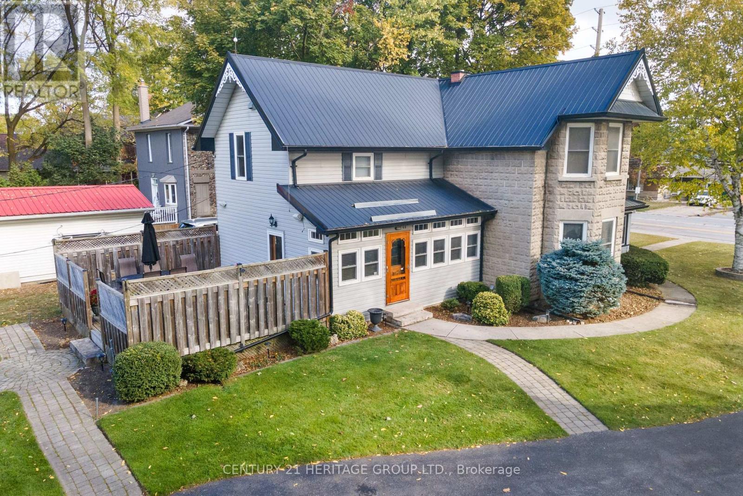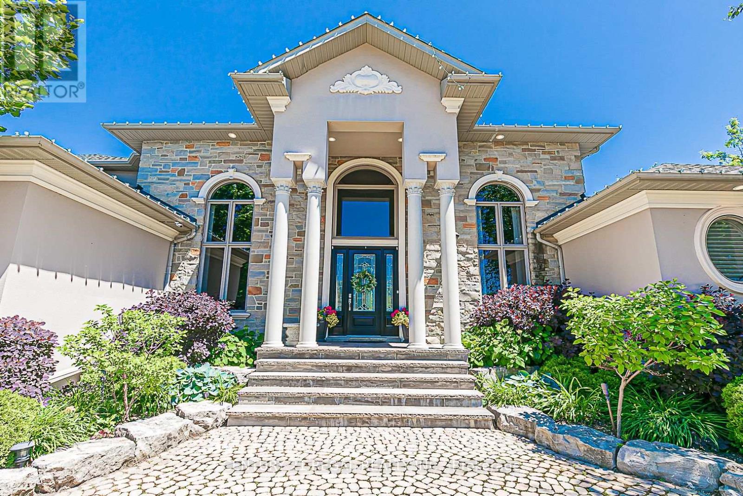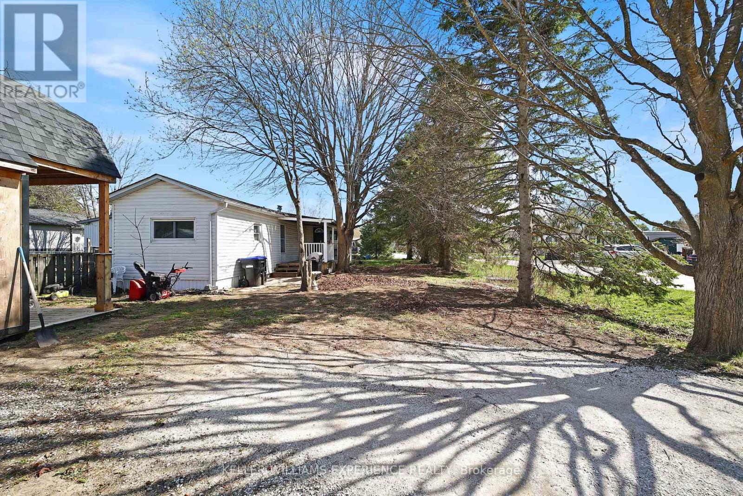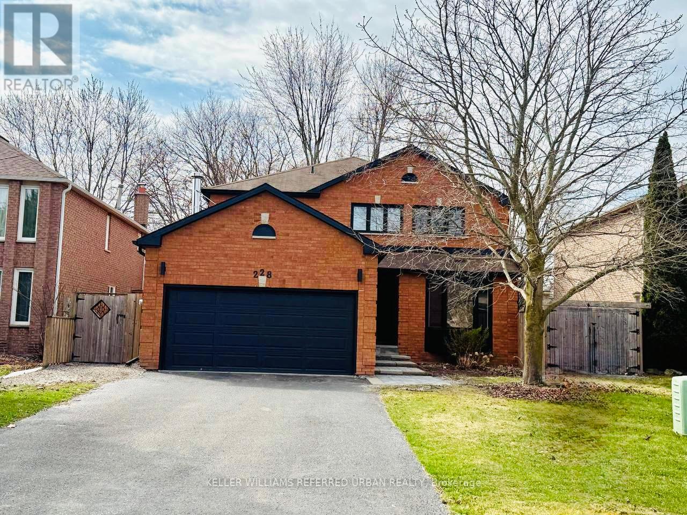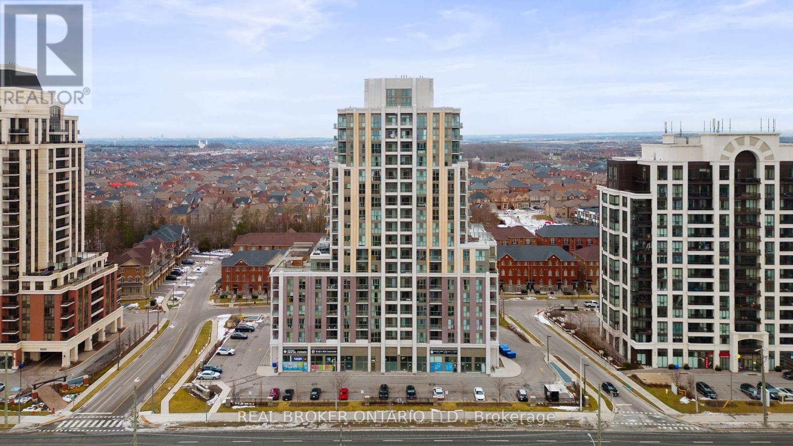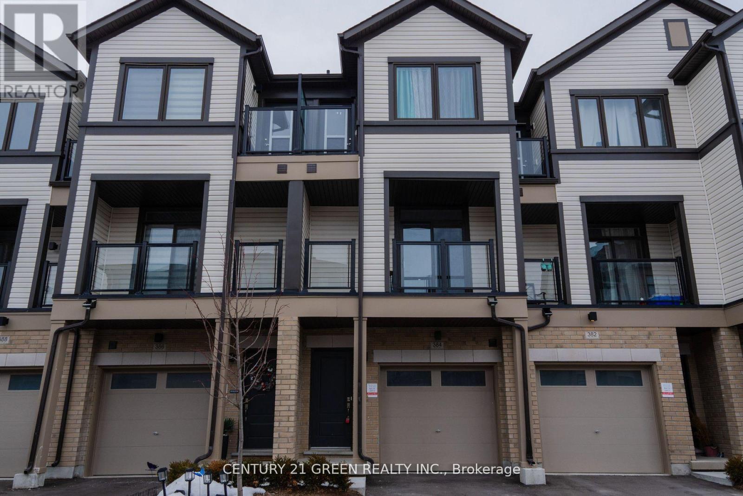17 West Street S
Orillia, Ontario
Discover an exceptional investment property at 17 West Street South, Orillia, offering a unique blend of commercial and residential potential. This expansive property boasts 2,150 sq ft of commercial space on the main level, ideal for retail, office, or service-based businesses, with high visibility in a bustling downtown location.The upper level features a spacious rooming house setup with 8 bedrooms, including 5 fully finished rooms (2 currently rented) and 3 rooms awaiting drywall and finishing touches to maximize rental income. The layout includes generous open spaces for shared living rooms and sitting areas, ensuring comfort for all tenants. With ample room for customization, this property is perfect for investors looking to capitalize on Orillia's growing rental market.Additional features include a 5 easement running the entire length of the property, adjacent to the CIBC parking lot, providing convenient access. This large, versatile building offers endless possibilities for generating steady cash flow through commercial leases and residential rentals.Don't miss this rare opportunity to own a high-potential property in the heart of Orillia! Visit my website for more information. (id:59911)
RE/MAX Right Move
133 Cook's Mill Crescent
Vaughan, Ontario
Welcome to 133 Cook's Mill Crescent a rare opportunity to own a home on one of the most coveted and family-friendly streets in the Valleys of Thornhill. This impressive 4,457 sq ft residence (above grade) is perfectly positioned on a premium 60 x 126 ft pool-sized ravine lot, backing onto a serene wooded greenbelt for maximum privacy and a daily dose of nature. From the moment you step inside, you'll notice the soaring 9' ceilings that elevate every level of the home including the basement creating a sense of grandeur and openness throughout. Designed for both everyday living and elegant entertaining, the main floor boasts a flowing layout framed by arched entryways, columned transitions, and oversized windows that drench the space in natural light. The great room is just that - GREAT with double-height ceilings, a fireplace flanked by custom built-ins, and a striking wall of south facing windows overlooking the wooded ravine. A formal dining room with a stunning oval coffered ceiling, a chefs kitchen with centre island and abundant cabinetry, and multiple living zones make this home the heartbeat of family gatherings. Upstairs, you'll find four generously sized bedrooms, each with access to an ensuite. The primary suite features an extra-large walk-in closet, a spa-like ensuite, and peaceful treetop views. Additional highlights include: a professionally installed stair lift, dark-stained exotic hardwood floors throughout, and a 3-car garage with EV charging and ample driveway parking. If you've been waiting for a home thats not just big, but beautifully built for family living this is it! (id:59911)
RE/MAX Ultimate Realty Inc.
Bsmt - 187 Bayview Avenue
Georgina, Ontario
Bright And Clean 1 Bedroom Basement Apartment , 1 Parking Space, 30% of Hydro & Water Appr Ox. 500Sf W/Updated Kitchen, Laminate Flooring Throughout, Separate Entrance And Laundry For Privacy. Close To Cooks Bay, Pharmacy Store, Transit, Shopping, Schools And Parks! (id:59911)
Realty Wealth Group Inc.
907 Booth Avenue
Innisfil, Ontario
Top 5 Reasons You Will Love This Home: 1) Positioned on a quiet, low-traffic street in one of Innisfils most sought-after family-friendly neighbourhoods, this home, crafted by Grandview Homes, stands out with exceptional curb appeal and a warm sense of community all around 2) Inside, you'll discover a stunning dream ensuite that feels more like a luxury spa, complete with heated tile flooring including in the shower, a floating dual vanity with accent lighting, a sleek glass divider, dual rain shower heads, a built-in bench, recessed-lit shelving, a top-tier Avenue Massa intelligent toilet, and modern linear lighting, all controlled digitally for ultimate ease and ambiance 3) Fully finished top-to-bottom, offering a spacious and thoughtfully designed layout, complemented by soaring ceilings and bright, open-concept living spaces that flow effortlessly into a versatile basement featuring a cozy recreation room and a bonus bedroom or office, giving you room to grow and adapt 4) Step outside to enjoy a beautifully designed exterior, from the stamped concrete driveway and patio to the covered front porch and fully fenced backyard, where evening lighting sets a relaxing tone around the hot tub area, creating the perfect setting for winding down or entertaining 5) With generously sized bedrooms, California shutters throughout, natural gas fireplaces, upgraded lighting, and smart storage solutions, this home is turn-key and exudes luxury. 2,037 above grade sq.ft. plus a finished basement. Visit our website for more detailed information. (id:59911)
Faris Team Real Estate
73 Kentwood Crescent
Markham, Ontario
**Luxury Living in Prestigious Box Grove** Welcome to 73 Kentwood Crescent, a beautifully upgraded home in the highly coveted Box Grove community of Markham. Situated on a premium 40- foot lot, this stunning residence offers the perfect blend of luxury, comfort, and functionality. Step into elegance with 10 ft ceilings on the main floor, natural oak hardwood floors, pot lights, and crown moulding throughout. The main floor also features a full bathroom, ideal for guests or multi-generational living. The chefs kitchen is outfitted with granite countertops, built-in oven and microwave, gas countertop range, and premium finishes that make entertaining effortless. The professionally finished basement features 9 ft ceilings, a separate entrance, and nearly $100,000 in renovations, providing the perfect in-law suite or income potential. Additional features include a central vacuum system, granite bathroom vanities, and a beautifully landscaped backyard with deck and interlock patio perfect for summer gatherings. Located in one of Markham's most sought-after neighbourhoods, this home is close to top-rated schools, parks, shopping, and major highways. Don't miss your opportunity to own a true gem in Box Grove. (id:59911)
Royal LePage Ignite Realty
118 Ina Lane
Whitchurch-Stouffville, Ontario
Meticulously maintained 4 bedroom family home in prime location of Wheeler's Mill. Situated on a premium 45 ft. lot, features a great functional layout for spacious room sizes, bright kitchen with tall cabinets, oversized island, butler's pantry, granite counters, glass backsplash and extra large window with window seat, hardwood and ceramic floors throughout, 9 ft. ceilings on main floor, architectural arches, primary bath with jacuzzi and glass shower, exterior pot lights, large front porch with landscaped garden. Short walk to schools, parks and trails. **EXTRAS** S/S Electrolux fridge and stove, B/I dishwasher, washer & dryer, all Elfs, all window coverings, reverse osmosis in kitchen, gas & electric fireplace, CAC, Carrier furnace (2021), water softener(2025), roof(2023), deck(2022). (id:59911)
Royal LePage Your Community Realty
1 - 165 Gibson Drive
Markham, Ontario
RARE two tenant building with a new roof. 2 storey unit with 24 ft warehouse clear. Well maintained white pre cast building with a great owner. Signage possible on the building. Net price to increase $0.25/sqft per year. (id:59911)
Keller Williams Empowered Realty
178 Gar Lehman Avenue
Whitchurch-Stouffville, Ontario
***A Spectacular Home In The Prestigious Prairiewood Enclave*** Welcome To The Epitome Of Modern Luxury, Home To Just 51 Exclusive Residences Crafted By Sorbara. Spanning An Impressive 4,000+ Sq Ft, This Magnificent Property Is More Than Just A House.It's A Lifestyle Waiting For You To Embrace. Packed With Premium Upgrades And An Unbeatable Layout, This Home Is Truly Move-In Ready And Poised To Exceed Every Expectation.Step Into The Grandeur Of This Masterpiece, Featuring Pot Lights That Illuminate The Space With Warmth And Elegance. The Custom Cabinetry Throughout The Home Marries Style And Functionality, While The Gourmet Kitchen Is A Culinary Dream Come True. From Its High-End Finishes To Its Impeccable Design, This Is Where Memories Are Made Around Meals And Laughter. Every Detail Has Been Considered, From The Coffered Ceilings That Add Architectural Beauty To The Separate Office.A Versatile Space That Can Easily Transform Into An Additional Bedroom To Suit Your Needs. The Second Floor Den Can Also Be Transformed To A Bedroom As Well, Giving You An Option For A 6 Bedroom Home! This Home Is Perfect For Entertaining With An Open Concept Space And Separate Formal Living All Available In One Fantastic Place!With Expansive Living Spaces, This Home Is Ideal For Both Relaxation And Entertaining. The Unspoiled Basement Offers Endless Potential To Customize And Expand Your Dream Home. Escape To The Covered Back Porch, Where You Can Unwind While Overlooking Tranquil Greenspace.A Perfect Retreat For Nature Lovers. The Property Is Located Mere Moments From Top-Rated Schools, Scenic Parks, And 5KM Of Breathtaking Trails, Making It Ideal For Families Who Value Community And Outdoor Living. This Home Is Not Just A Dwelling; Its A Testament To Craftsmanship, Comfort, And Elegance. Discover The Unparalleled Charm Of Prairiewood Living, And Let This Stunning Residence Become Your Forever Haven. Don't Wait - Your Dream Home Awaits. This Is The Opportunity You've Been Waiting For! (id:59911)
Royal LePage Your Community Realty
9947 Woodbine Avenue
Markham, Ontario
Estate Sale in Prime Location! Major Mac E/Woodbine!. Over 1/2 Acre. Large Bungalow built in 1962 would have been a prestigious home when built. W/O Basement. Separate one car garage in backyard. One Owner Property. Great future investment. Home is in need of some repairs & updating but has Newer Windows, Newer Breaker Panel, Hot Water Tank (Owned) but to be purchased "As Is"! Huge Driveway. (id:59911)
Sutton Group Incentive Realty Inc.
510 - 333 Clark Avenue W
Vaughan, Ontario
Not all Units are Created Equally! Step Into the exceptionally thought out Floor Plan of this Remarkably Renovated 2+1 bedroom unit with 2 updated bathrooms. This 1545 sq ft Space was Designed With Real-Life Living In Mind - Practical, Functional And Loveable! You'll Immediately Admire The Spacious, Open-Concept Layout Of The Living/Dining Room overlooking a bright and spacious Den! Great Flow, And Naturally Sunny Dispositions Through The Large North-West Facing Windows. The heart of this home is the inviting Eat-In Kitchen that walks out to an open balcony & includes Quartz counters and Stainless Steel Appliances. New flooring throughout is a real show piece! Both practical and Beautiful! Located on the 5th floor close to the elevator you will feel both Safe and Secure. Enjoy the many benefits of Building Amenities including indoor swimming pool, outdoor gardens, squash courts, exercise room, manicured gardens! Truly a remarkable address to enjoy. It is Located walking distance to Synagogues, Sobeys, Schools, Transportation, Garnet Community Center, 407, Yonge street and more. Included in Maintenance are, Heat, Hydro, Water, Cable, Internet and Home Telephone! Book a showing today you will be glad you did. (id:59911)
Royal LePage Signature Realty
Suite 912 - 398 Highway 7 Road E
Richmond Hill, Ontario
Luxurious corner suite at Valleymede Towers 2 bed, 2 bath. This beautifully upgraded unit offers unobstructed northwest views overlooking a peaceful courtyard. Featuring 9-ft ceilings, stylish vinyl flooring, and premium finishes throughout, the bright and modern space includes a sleek kitchen with quartz countertops, stainless steel appliances, and a contemporary backsplash perfect for daily living and entertaining. Both bathrooms are thoughtfully upgraded with designer tiles, full-wall tiling in the ensuite, waterfall vanities, a vanity feature wall in the main bath, and a glass tub enclosure for a spa-like touch. The primary bedroom offers double closets and a private ensuite, while the spacious balcony is perfect for morning coffee or evening relaxation. Enjoy access to amenities including a gym, party room, games room, and library. Conveniently located at Hwy 7 and Valleymede, steps from Viva Transit, restaurants, and shopping, with quick access to Highways 404, 407, and Yonge Street. A rare opportunity to own a modern corner unit in one of Richmond Hills most sought-after communities. (id:59911)
International Realty Firm
173&77 High Street
Georgina, Ontario
Rare 6.5 Acre Development Opportunity In A Prime Location Offering A Unique Mix Of Manufacturing And Residential Zoning With Potential For Medium-And High-Density Residential Development. Preliminary Draft Plan In Place For Residential Development And All Land Located Within The Secondary Plan For The High Street Historic Centre. Multiple Road Frontages Ensure High Visibility And Accessibility, While The Property's Strategic Positioning Backs Onto Existing And Planned Developments, Making It Ideal For Growth-Oriented Investors. A Standout Opportunity To Shape A Thriving Future In One Of The Areas Most Dynamic Growth Corridors. (id:59911)
Exp Realty
138 Broomlands Drive
Vaughan, Ontario
Welcome To This Sun Filled Detached Home In The Heart Of Maple. 9ft Ceilings & Pot Lights On Main. New Kitchen W/ High End Granite Counter Tops & Matching Backsplash, Centre Island/ Breakfast Bar, New Appliances Incl Gas Cooktop & B/I Oven & Microwave, Double Door Fridge & Freezer. Oak Stairs W/ Iron Pickets, Spacious Primary W/ W/I Closet & Organizers. Finished Basement Incl Media Room W/ Sound Proofing, Wainscoting, High End Thick Carpet For Cozy Movie Nights. Additional Bedroom In Basement W/ Above Grade Windows. Laundry Room W/ Cabinets For Storage and Sink. Fully Fenced Rear Yard W/ Interlocked Patio. Double Car Garage W/ Direct Access To Home. Close To Public Transit, Schools, Hospital, Parks, Rutherford Go Station, Entertainment & Shopping, Canada's Wonderland! (id:59911)
Homelife Frontier Realty Inc.
396 Apple Blossom Drive
Vaughan, Ontario
Look no more! Spectacular ~3,000 Sq. Ft. (over 3,600sq.ft of living area), 4+1 bedroom, 5 bath immaculate home in the heart of sought after Thornhill Woods. Great curb appeal w/stone front facade. Gourmet kitchen w/granite counters, Stainless Steel appliances, breakfast area with a walk-out to your 135 ft deep backyard oasis w/above ground heated pool, gas connection for bbq, new water heater (2023), new air-conditioner unit (2024), new heating unit (2024), replaced main and upper floor window and patio door (2023), new attic insulation (2022), renovated spa like 5 pc ensuite in primary bedroom (additional bathrooms renovated), main floor office, fully finished basement, with huge recreation rm, 5th bdrm/nanny's rm, 3 piece bath, lots of additional storage, hardwood thru/out main & 2nd flrs, freshly painted! (id:59911)
Forest Hill Real Estate Inc.
339 Shirley Drive
Richmond Hill, Ontario
Stunning Home In Desirable Rouge Woods Community. Top Ranking Bayview Ss & Richmond Rose Ps! 17'High Ceiling In Family Room. Open Concept Kitchen W/ Top Line S/S Appliance. Hardwood Fl&Granite Countertop On Main&2nd.Pro Finished Bsmt W/ Huge Cold Room, 2 Bdrm&Full Bath. Roof(2018), Insulation(2021), Water Tank (Owned).Beautiful Garden Huge Patio. Close To Park, 404, Shopping, Restaurant. (id:59911)
RE/MAX Crossroads Realty Inc.
43 Denham Drive
Richmond Hill, Ontario
Elegance and sophistication in prime South Richvale, This architecturally significant custom-built home With CIRCULAR Driveway. End Users, Builders, Investors, renovate to your taste or build your dream Mansion Situated in one of the most sought-after neighborhoods', this property perfectly blends luxury and convenience. The spacious 6 bedrooms and 6 washrooms provide ample space for family and guests. Additionally, there is a possible in-law suite over the garage with a private separate entrance, The newly painted interiors and new appliances provide a fresh, modern feel. We are especially excited about the new liner swimming pool(2024), water heater, and water tank, which add significant value and convenience. Every detail has been carefully attended to, making this property an ideal, move-in-ready home. We highly recommend this property to anyone seeking luxury and comfort in a prime location. Close to Richmond Hill Golf Club. Yonge St shops, theatre, schools, public transportation.*****Motivated Seller****** (id:59911)
Royal LePage Your Community Realty
708 - 7950 Bathrust Street
Vaughan, Ontario
Discover this stunning 1-bedroom plus a spacious den apartment located in the vibrant heart of Thornhill! Situated in a brand new building by Daniels, an award-winning developer, this residence showcases sleek modern design and décor. The apartment features 9ft ceilings, contemporary built-in appliances, and east-facing views that fill the space with morning light. Enjoy the comfort of engineered wood flooring, a quartz countertop and island, and a modern ceramic tile backsplash. The primary bedroom is enhanced with a walk-in closet. The chic bathroom is equipped with a designer vanity and mirror. Building amenities include a grand lobby, concierge service, a business centre, fitness centre, basketball court, playroom, party room, and an expansive outdoor terrace. Just steps from Promenade Mall, public transit, restaurants, medical clinics, highways, schools, and offices. Includes 1 Underground Parking Space and a Locker. (id:59911)
Meta Realty Inc.
1 Kindale Way
Markham, Ontario
Beautiful Family Townhouse. Convenient Thornhill Location. Premium End Unit Townhouse In A Quiet & Well Maintained Complex. Great Layout. Very Bright. Lots Of Windows. Large Kitchen With Newer Stainless Steel Appliances. Large Open Balcony. Basement W/O To Large Backyard. Close To Shopping, Go & Ttc Transit, Very Good Schools, Hwy 407, Community Centre, Library, Outdoor Swimming Pool With Life Guard, Visitor Parking. (id:59911)
Royal LePage Your Community Realty
20314 Leslie Street
East Gwillimbury, Ontario
This impressive century home is brimming with history and charm. The same family has meticulously maintained, thoughtfully improved and cherished it for over 45 years. Situated on a spacious, nearly 1-acre lot with towering, mature trees, it offers ample room for outdoor activities. The home is equipped with modern amenities and is free from the typical issues often found in older homes. It showcases smooth drywall walls (no lath and plaster), updated wiring and plumbing, a new furnace installed in 2024, a newer air conditioner, an owned tankless water heater, a metal roof, high ceilings, BC Douglas Fir trim and mouldings, and generously sized closets in every bedroom. Additionally, a very large heated (gas furnace) two-storey carriage house with electricity (100amp) can be utilized as a workshop or a space for hobbies or renovated into a living space or a space for your home-based business. For convenience and peace of mind the house is wired to a generator to keep you and your family comfortable during any power interruptions. Conveniently located just 3 minutes from the 404 and 10 minutes from East Gwillimbury GO. Don't miss the opportunity to make this one-of-a-kind home yours. (id:59911)
Century 21 Heritage Group Ltd.
Th21 - 7 Buttermill Avenue
Vaughan, Ontario
Transit City Luxury Town Home! 3 Bedroom + 2 Bath, One Den At Upper Level That Can Be Used As Office Or Bedroom. 11 Ft Ceiling For Main And Third Floor. Upscale Design, Great Layout And Amazing Amenities. Close To Restaurants, Ymca, Banks, Walmart, Costco, Ikea, Vaughan Mills, Cineplex, Parks & Much More. Steps To Ttc Vaughan Subway, Bus Terminals And Highways. One Parking Included. (id:59911)
Bay Street Integrity Realty Inc.
16 Lake Woods Drive
Whitchurch-Stouffville, Ontario
Custom Built Bungalow Loft in Prestigious Camelot Estates on a 2.2 Acre Lot, Beautifully Updated, Cobblestone Circular Driveway, Thousands Spent Designer upgrades, Custom Designed Master Retreat Overlooking the Mature Treed lot. Open Concept Kitchen with Family Room & Breakfast Dinning, Hugh Centre Island for Entertainers Dream, White Cabinetry and designer Hood Exhaust, Custom Interior Ceilings with Custom Chandeliers. Waffle Ceiling, Custom Drapery. Finished Basement with Music Room, Open concept Bar & Lounge Area, Large Theatre with Custom Seating, Crafts/Hobby Room with Tons of Cabinetry. Gorgeous Backyard Oasis with Hugh Composite Timber Tech Deck W/Covered Patio, Radiant Heaters, Custom Light W/Fan, Open Wood Firepit, Gas Firepit. Gas line for BBQ... A Must See!!! **EXTRAS** All Window Cover, All Elf, B/I Garburator, B/I Micro, S/S Fridge, Gas Range, Custom Cabinetry, S/S Dishwasher, Custom Built Hood with Exhaust, Wall Sconces, Pot Filler, 2 Furnaces, 2 Humid, 2 Cac, C-vac, 200amps, Alarm & Sprinkler System. (id:59911)
Century 21 Regal Realty Inc.
11 Low Boulevard
Uxbridge, Ontario
This beautiful brick bungalow 1737sq ft(as per MPAC)Shows Pride of Ownership throughout! The very large window bright livingroom features Gas Fireplace & Hardwood floors! Kitchen is huge with Eat-in Area & w/out to deck overlooking manicured backyard! The open concept staircase leads to the Lower Level which Showcases the Massive professionally finished L-Shaped Family/Great Room! 3rd Bedroom w/ 2 PC Ensuite and walk-in Closet! Plus a very spacious Workshop, Storage Area & Cold Room under Front Porch! Home is walking distance to schools, Uxbridge Pool, Curling Rink and Senior Center! Great Lifestyle Living for any Family or Seniors! A Must See!! (id:59911)
Century 21 Wenda Allen Realty
1007 - 131 Upper Duke Crescent
Markham, Ontario
Penthouse goals with two private terraces... It's giving dream home vibes! Perched above downtown Markham and the Rouge River Valley, this sprawling sky stunner is calling your name! Welcome to The Verdale's best-kept secret: a rarely offered two-bedroom plus den corner penthouse that brings the sunshine, the space, and serious style. With 1,095 sq ft of thoughtfully laid-out living and over 200 sq ft of outdoor magic (hello, summer!), this place is basically your own little slice of perfection. Inside, it's all soaring 10-ft ceilings, sleek finishes (including brand new flooring), and natural light for days. The kitchen? Total showstopper - with granite countertops, upgraded cabinetry, a designer backsplash, and shiny stainless steel appliances that will make you want to entertain forever. Retreat to the dreamy primary suite featuring a walk-in closet, spa-like ensuite, private patio access, and custom built-ins. The second bedroom? Big enough for a king-sized bed or your crew of tiny humans. And the den? Its a choose-your-own-adventure: third bedroom, work-from-home HQ, creative studio - you name it! All this plus one underground parking space, and one storage locker. Just steps from transit, highways, groceries, YMCA workouts, date-night dinners, and weekend fun, you'll be living where the action is, with the peace of your private perch. Don't sleep on this penthouse gem... it's rare, radiant, and ready for you! (id:59911)
Sage Real Estate Limited
413 - 9 Northern Heights Drive
Richmond Hill, Ontario
Welcome to this stunning, bright corner unit in the heart of Richmond Hill! Offering a spacious and functional split 2-bedroom,2-bathroom layout. Brand New Laminate Flooring In The Living/Dining and Bedrooms.A Spacious Primary Bedroom With A 3 Piece Ensuite And Walk-In Closet.A Generous Sized Second Bedroom. All Utilities Included In The Maintenance Fees! An Eat-In Kitchen With Stainless Steel Appliances and Wall-To-Wall Pantry Cabinetry.Walk Out To An Amazing Balcony,Perfect For Enjoying Your Morning Coffee While Watching The Sunrise! Don't Miss This Fantastic Opportunity To Own A Bright And Beautifully Maintained Unit In A Prime Location ! (id:59911)
Royal LePage Signature Realty
506 - 28 Uptown Drive
Markham, Ontario
This unit features 9-foot ceilings and west exposure for natural lighting. Two parking spaces included. The den can be used as a home office or second bedroom due to its flexibility and functionality. The unit has hardwood floors, quartz countertops, and stainless steel appliances. Building amenities include a 24-hour concierge, party room, pool and gym. ** Two Parking Spaces** (id:59911)
Homelife Landmark Realty Inc.
1603w - 3 Rosewater Street
Richmond Hill, Ontario
Priced to sell!This luxury 2 Bedroom, 2 Washrooms North-East corner Unit with spectacular unobstructed view , floor to ceiling windows for lots of natural Lights on high floor Comes With Locker And Parking, open concept and functional split bedroom layout, 9Ft Smooth Finished Ceiling , Wide Plank Laminate Wood Floors, Spacious Bathrooms With Rain-Head Shower & Walk-Out Balcony,modern Finishes with Kitchen Quartz Countertop and centre island,Backsplash,Stainless steel Appliances, Mirrored Closet in prime bedroom.It is Located At Brand New Luxury 'West wood Gardens' Condo In Prestigious South Richvale, In The Prime Location At Yonge & Hwy7 & 407 ,Steps To Schools, Parks, Go Station, Shops,Restaurants, Walmart, LCBO and Much more. Building Amenities: Fitness Centre, Yoga Studio, Basketball Court, Media Lounge with Free Wifi, Catering Kitchen, Sauna, Party Room, Rooftop Terrace, Electric Vehicle Charging Station, Dog-Washing Stations and More (id:59911)
Right At Home Realty
307a - 141 Woodbridge Avenue
Vaughan, Ontario
Welcome to The Terraces! This boutique-style building is tucked just steps from Market Lane. With the scenic Humber River and walking trails practically in your backyard, its a peaceful place to call home while staying close to everything you need. Inside, approximate 700sqft, the unit has a welcoming feel, with an open-concept layout that just works. The large den offers flexible space whether you need a home office, guest room, or a cozy nursery, it can easily adapt to your needs. The updated kitchen (stainless steel appliances, quartz counters, breakfast bar, wine rack, porcelain tile), and new flooring make this unit completely move-in ready, and start enjoying. One of the best features? The oversized west-facing balcony. Unwind at the end of the day or fire up the BBQ (yes! there's a gas line connection). Maintenance fee includes your cable and internet. You're truly in an ideal location: walk to Market Lane Centre for shopping, dining, cafes, library, or hop on nearby transit. You're also just minutes from the recreation centre, places of worship, and major highways. The building offers thoughtful amenities like visitor parking, a party room with library, fitness room, sauna, guest suite, bike storage, and a car wash bay. Whether you're looking for your first home, downsizing from something bigger, or an investor, this condo offers a lifestyle that's low-maintenance, easy, and feels just right. **Attention Investors: Seller willing to rent back from purchaser, AAA Tenant situation** (id:59911)
Keller Williams Legacies Realty
143 Frank Kelly Drive
East Gwillimbury, Ontario
Experience luxury in this stunning, sun-filled detached home, nestled on a coveted corner lot in East Gwillimbury without the inconvenience of a sidewalk. Built just six years ago, this immaculate residence boasts a striking stone façade, complemented by elegant interlocking pathways that gracefully frame the property. Step through grand double doors into a sophisticated foyer adorned with crown molding, sleek tiled flooring, and a spacious closet for effortless organization. Designed for both style and comfort, the home features soaring 10-foot ceilings on the main level with expansive, extra-high windows, while the second floor enjoys airy 9-foot ceilings, enhancing the sense of openness throughout .Welcome to a chefs dream kitchen, where form meets function. The exquisite two-level cabinetry offers a perfect balance of storage and style, seamlessly blending into the modern aesthetic. A generous island, finished with a luxurious granite countertop and built-in sink, invites both casual dining and culinary creativity. Ascend the striking hardwood staircase, beautifully accented with contemporary iron pickets, leading to thoughtfully designed living spaces. A bright and airy library, framed by charming bay windows, provides the ideal retreat for work or relaxation. The main floor is completed with a convenient laundry room offering direct access to the spacious double-car garage. Discover a private backyard sanctuary featuring a large deck, perfect for outdoor gatherings and peaceful moments. Four delightful flower beds enhance the serene ambiance, adding a touch of natural beauty to the homes exterior. With 4 spacious bedroom and 3 bathroom this residence effortlessly combines comfort and sophistication. Enjoy seamless access to top-tier amenities, shopping centers, and entertainment options, including nearby cinemas. Take in the natural beauty of surrounding conservation areas and parks, such as Harvest Hill Park and Holland Landing, where nature meets convenience (id:59911)
Exp Realty
#70 - 7181 Yonge Street N
Markham, Ontario
Busy Indoor Mall at Yonge & Steeles. Multi-Use Complex w/ Retail, Restaurant, Food court, Residential, Office Hotel. Best High Traffic Unit on Main Level with Great Exposure. Ready for Use. Mall is connected to 4 Residential Buildings with over 1200 Residents. Other tenants in mall Include Supermarket, RBC and Pharmacy etc. Best for Any Retail/Service-Related Business Or Office Use. Close To TTC, VIVA, 407. Great Opportunity for Business. (id:59911)
Homelife/miracle Realty Ltd
7765 5 Sideroad
Adjala-Tosorontio, Ontario
Welcome to your dream country home! Tucked away in the peaceful, rural community of Adjala-Tosorontio just a short drive from Alliston this gorgeous raised bungalow sits on 1.25 acres stunning views and easy access to Earle Rowe Provincial Park. Offering over 5,000 square feet of finished living space, this bright and spacious home is perfect for families, entertainers, or anyone looking for extra breathing room. You'll love the 6 large bedrooms, 5 bathrooms (including 3 ensuites with Jacuzzi tubs!), big principal rooms, and tons of thoughtful upgrades like crown moulding, hardwood, tile, and quartz stone flooring. Step outside to a yard built for entertaining: inground pool, patios, hot tub, firepit, armour stone landscaping, and plenty of space for summer barbecues on the deck. Plus, the finished basement with two walkouts, above-grade windows, a full kitchen, and extra bedrooms gives you loads of flexibility for guests, in-laws, or even rental potential. With great schools, a strong sense of community, and endless outdoor adventures right at your doorstep, this home truly has it all! (id:59911)
Coldwell Banker Ronan Realty
Lph19 - 39 Oneida Crescent
Richmond Hill, Ontario
Very Rare 2 Bedroom Penthouse Loft for Sell. The Extra Room Works Well as a Bedroom or Office. Panoramic South View, Lot of Sunshine. Freshly Painted. Updated Unit with Oversized Windows and A Functional, Open-Concept Layout, Ideal for Entertaining. Open Concept Living Room, Dining Room and Kitchen Featuring Stainless Steel Appliances, Custom Granite Countertop & Breakfast Bar. Living And Dining Rooms Feature Hard Wood Floors and Walkout to Balcony . Upgraded Glass Staircase & Smart Light Switches. Upper Level Has Spacious 2 Bd/1Ba & Laundry Room with Stacked Washer & Dryer (2022). Includes 1 Parking & 1 Storage Locker on Ground Level, Both Close to the Elevator. The Maintenance Fee Including Water, Heat, Rogers Ignite Cable/Internet & Amenities : 24-Hr Security, Gym, Party Room, Library & Billiard Room. Prime Location In The Heart of Richmond Hill, Walking Distance to Regional Transit Hub (Viva, Langstaff Go Station, Yrt), Tim Horton's, Home Depot, Winners, Walmart, Loblaws, LCBO, Cinema, and More. Seconds Away from Future Destination of Yonge North TTC Subway Extension. Perfect for Young Professionals. (id:59911)
Bay Street Group Inc.
2 East Street
Essa, Ontario
Nestled on a mature, tree-lined lot, this charming mobile home offers privacy and peace - awaiting your finishing touches. Featuring a welcoming covered porch, updated flooring throughout, and two generously sized bedrooms, it's perfect for first-time buyers or those seeking to downsize. The 10x16 shed, built in 2023, includes windows and power (60 Amp), making it ideal for storage or a mini workshop. With shingles replaced in 2020 and a well-maintained lot, the outdoor space is perfect for relaxing or entertaining. New Septic and Appliances Negotiable. Current land lease fees of $458.38/month include taxes. Dont miss this hidden gemschedule your showing today! (id:59911)
Keller Williams Experience Realty
228 Elman Crescent
Newmarket, Ontario
Stunning 4+3 Luxurious fully renovated home with all necessary permits. Real gem In Desirable and prestigious neighbourhood of Newmarket .The first floor office offers flexibility as an extra bedroom. Chef Kitchen With Large Breakfast Area ,Family Rm W/O To Backyard With Fireplace .Prime Bedroom With 5 Pc Ensuite doubled vanities.Laundry In Main Floor.150 Amp Power.The bright and functional 2-bedroom basement apartment, complete with a separate entrance, provides the perfect setup for an in-law suite or additional rental income.Enjoy a Serene backyard with Water Sound , Sundeck & Tranquil Koi Fish Pond .Prime Location W/ Mins To Shops On Yonge St, GO & Viva Station, Upper Canada Mall, Costco, Hospital, Schools & More! ****Must See **** Featured By "House & Home" Magazine And Newly Renovated By Designers. (id:59911)
Keller Williams Referred Urban Realty
5 Amherst Circle
Vaughan, Ontario
Welcome to this beautifully maintained freehold end unit 3-storey townhome, offering almost 2000 sq ft of living space, hardwood floors throughout, an eat-in kitchen with a large island and built-in pantry, a private balcony and a juliette balcony from the 2nd bedroom, as well as a rarely offered 2 car garage all located in the heart of Maple. This home combines space, style, and convenience, making it perfect for families, professionals, or investors. The open kitchen features a large island, perfect for meal prep, casual dining, and entertaining. The kitchen also leads to a private balcony, where you can enjoy barbecuing or lounging in your own outdoor retreat. Every closet in the home comes with built-in organizers, maximizing storage space and functionality. Location, Location, Location! Youre just a short walk to Maple GO Station, The Civic Centre Resource Library along with being in close proximity to top-rated schools, parks, shopping, and restaurants. A short drive brings you to Vaughan Metropolitan Centre Subway Station, Vaughan Mills Shopping Centre, and Cortellucci Vaughan Hospital. (id:59911)
RE/MAX Experts
123 Carmen Crescent
Vaughan, Ontario
Perfect for investors, large families, or those looking to live in one unit and rent out the other! Situated on a 40.03' x 116.47' private lot bungalow, 3+2 Bedrooms, Top to bottom, every corner is fully renovated. Key Updates Include: New Roof, windows, doors, stone patio, Furnace, Water Heater, AC, plumbing and electrical, drywall, Hardwood floors, bathroom vanities, stainless steel appliances, and modern light fixtures and many More. The main level boasts a spacious living and dining room. Luxurious Kitchen With SS built-in oven, a centre island, a Quarts countertop, a cooktop, and a Breakfast bar. Fully Finished separate entrance basement apartment offers 2 Bedrooms, a full kitchen, 3 pc baths and laundry. Whether you're a buyer looking to offset your mortgage with rental income or seeking a flexible investment opportunitythis property has it all! Don't miss outbook your showing today! (id:59911)
One Percent Realty Ltd.
49 Gridiron Gate
Vaughan, Ontario
Fully Furnished ! This Bright And Spacious 3 + 1 Bed 4 Bath Townhouse Located In A Great Neighborhood minutes to Retail, Groceries, Wal-Mart, Restaurants, Vaughan Mills, New Vaughan Hospital , Canada's Wonderland. Quick Access To Hwy 400, Hwy 407, Viva & GO Transit Surface routes. This spacious and stunning 3-story luxury townhouse, offering modern elegance, high-end finishes, and an unbeatable location. Featuring 3+1 bedrooms and 4 bathrooms, this upgraded home boasts open-concept layout, modern kitchen with 9ft quartz countertop, high-end appliances, hardwood flooring and oversized windows for abundant natural light. Conveniently located near shopping centers, restaurants, parks, TTC and hospital, this home offers both sophistication and convenience. Don't miss this rare opportunity to own a luxury townhouse in one of Woodbridge's most sought-after communities. (id:59911)
Jdf Realty Ltd.
1801 - 9560 Markham Road
Markham, Ontario
Welcome to this beautifully updated condo in the heart of Markham's sought-after Wismer community - a condo that truly stands out for its space, functionality, and rare features. Right away, you'll appreciate the convenience of TWO underground parking spaces and a locker, a rare find that offers extra value and flexibility for families or anyone needing that added space. Step inside and you're greeted by a bright, freshly painted interior accompanied by updated light fixtures. Expansive windows draw you straight to the panoramic west-facing views, where you can take in breathtaking sunsets and even catch the Toronto skyline on a clear day. This is the largest floorplan in the building, offering a thoughtful split two-bedroom layout designed for both privacy and comfort. A separate den provides the perfect work-from-home space or a cozy reading nook ideal for todays lifestyle needs.The modern kitchen is finished with granite countertops and stainless steel appliances, flowing seamlessly into the open-concept living and dining areas perfect for entertaining or quiet nights in. Both bedrooms are generously sized and feature custom built-ins in every closet, giving you the storage space you've been looking for. There are two modern bathrooms one with a sleek walk-in glass shower and the other with a convenient shower/tub combo plus the added bonus of ensuite laundry tucked away for easy everyday living. The building offers fantastic amenities and is located in a vibrant, family-friendly neighbourhood close to top-ranked schools, parks, shopping, and transit - right across from Mt Joy GO Station. With two parking spots, a locker, fresh paint throughout, and unbeatable views, this condo offers incredible value in one of Markham's best communities. Come experience it for yourself this is the one you've been waiting for. (id:59911)
Real Broker Ontario Ltd.
1207 - 225 Commerce Street
Vaughan, Ontario
Experience upscale city living in this brand-new, never-lived-in 1-bedroom + den unit in the sought-after New York model. This thoughtfully designed 551 sq. ft. space + 71 sq. ft. balcony boasts 9-foot ceilings and panoramic windows, flooding the unit with natural daylight. The open-concept kitchen features a center island with two stools, quartz countertops, a stylish backsplash, and high-end European appliances, including a Smeg blender. The separate den, complete with a door, can be used as a second bedroom or a productive home office. Tasteful engineered hardwood floors run throughout the unit, enhancing its modern appeal. Step out onto your spacious, private balcony and enjoy unobstructed southwest views. Locker included for added convenience.Located in the heart of Vaughan, this condo is just steps from the Vaughan Metropolitan Centre (VMC) Subway Station, connecting you to downtown Toronto in just 40 minutes. With easy access to VIVA Transit, Highways 400 & 407, the YMCA, IKEA, and a short drive to York University, Seneca College, and Pearson Airport, this location offers unparalleled convenience. Surrounded by top-rated restaurants, entertainment, and shopping, this vibrant urban setting is perfect for those looking for both accessibility and luxury.Residents enjoy access to over 70,000 sq. ft. of first-class indoor and outdoor amenities, including a state-of-the-art fitness center, the exclusive Festival Club, 24-hour concierge service with secure access and monitoring, arts & crafts spaces, a business center, pet spa, hot tub, dry & steam sauna, swimming pools, and more. This is a rare opportunity to live in one of Vaughans most exciting new developments, offering a resort-like lifestyle in a prime location. Don't miss out on this fantastic chance to call Festival Condos home! (id:59911)
Right At Home Realty
602 - 33 Cox Boulevard
Markham, Ontario
Prime Unionville Location: Luxury Circa by Tridel. Large 2 Bedroom Plus Formal Den Almost 1,200s.f. w/ Garden View. Family Size Open Kitchen, Granite Countertop. Great School District: Minutes to Coledale P.S., St Justin, St Augustine & Unionville High. 24 Concierge & Great Amenities, Guest Suite, Indoor Pool, Party Rm, Guest Suite, Gym, Virtual Golf.... Close to Parks, Banks, Restaurants, Shopping Plaza, office towers, Mall & All Amenities. Minutes To Highway 404 & 407. (id:59911)
Elite Capital Realty Inc.
212 Elm Avenue
Georgina, Ontario
Newly Renovated, Perfect 3 Bedroom Situated On 50X187 Deep Lot In The Heart Of Keswick! Steps To The Lake, Very Bright Living Room With Large Windows, Laminate And Marble Flooring, Quartz Counter Top, Backsplash & Pot Lights, Bathroom With Marble Flr & Glass Shower, Close To Shopping, Amenities, Public Transit, Schools & Highway 404! (id:59911)
Homelife New World Realty Inc.
68 Killington Avenue
Vaughan, Ontario
Welcome to this beautifully maintained 3-bedroom, 3-bathroom detached home located in the highly sought-after community of Kleinberg. The main floor features elegant hardwood flooring throughout the spacious family and living areas. The open-concept design seamlessly connects the family room, combined with the dining area, offering a bright and airy ambiance with picturesque views of the backyard. The modern kitchen boasts a functional island, ample cabinetry, and an open layout that overlooks the beautifully landscaped backyard perfect for family gatherings and entertaining, complete with interlocking for added charm and functionality. Upstairs, you'll find three generously sized bedrooms, including a luxurious primary suite featuring a 5-piece Ensuite bathroom and a spacious walk-in closet. Additional highlights include an extended driveway, providing ample parking space for multiple vehicles. Don't miss the opportunity to own this exceptional home in one of Kleinberg's most convenient location situated with easy access to major highways, parks, and community center. A short drive takes you to the charming Kleinberg Village, offering a variety of shops, restaurants, cozy cafes, professional offices, and banks. (id:59911)
Royal LePage Flower City Realty
503 - 286 Main Street
Toronto, Ontario
Welcome to 286 Main St, where space, natural light, and convenience come together in this bright 2-bedroom, 2-bathroom corner unit. Thoughtfully designed with windows in both bedrooms, this layout offers privacy, functionality, and a warm, airy atmosphere perfect for families, professionals, or anyone working from home. Located in one of Toronto's best commuting neighborhoods, you're truly in a commuters heaven with the GO Train, Main Street Subway Station, and the 506 Streetcar all just minutes away. Local attractions and amenities include: A vibrant stretch of the Danforth with shops, restaurants, and cafes Nearby parks like Taylor Creek Park, Glen Stewart Ravine, and Norwood Park Cultural events and local charm in the surrounding East End communities Close to top-rated schools and community centers. Whether you're heading downtown, to the East End, or anywhere in the GTA, this location makes it easy. (id:59911)
The Condo Store Realty Inc.
19 Archimedes Court
Toronto, Ontario
Immaculate 4 Br (2nd Level) & 1 Rm (Main Level) Detached 2 Story House With 9 Ft Ceiling & Wide Open Foyer In Main Floor. Family Room With Fireplace & Hardwood Floor, Breakfast Area Open To The Backyard, Front Living Room With California Shutters, Main Floor Office Which Can Be Used As A Bedroom & Main Floor Laundry. Master Bedroom With 5 Pc Ensuite, All Secondary Bedrooms Are Cenerous In Size. Double Garage With Driveway Car Parking. Closer To University Of Toronto, Centennial College, Hwy 401, Schools, TTC, Shopping, Library & Toronto Pan Am Sports Centre. (id:59911)
Homelife/future Realty Inc.
145 Westwood Avenue
Toronto, Ontario
Step Into Luxury Living W/ This Upscale 3 Bedroom Semi Detached Home In The Massively Desirable East York Area. You Will Love The Spacious and Bright Open Concept Floorplan, Hardwood Floors Throughout The Main And Second Levels. This Home Has it All and More! Tasteful Wainscoting & Crown Moulding. Custom Designed Kitchen With Cook Top & S/S Appliances. Sunroom With W/Out To Deck & Backyard. Finished Basement With Rec Room & Washroom With Jacuzzi. Legal Front Parking Pad. Steps To Schools, Close To Subway, Danforth Village And A Few Minutes Drive To Downtown And Dvp. (id:59911)
Keller Williams Referred Urban Realty
1185 Marathon Avenue
Pickering, Ontario
Welcome To This Stunning Bright 2029 Sqft End-Unit Townhome With No Neighbors At The Back For Added Privacy! This Home Features A Brick And Stone Exterior, 9Ft Ceilings On Main And 2Nd Floor, And Double-Door Entry Leading Into A Spacious Foyer. The Main Floor Boasts Laminate Flooring, An Upgraded Kitchen With Quartz Counters, A Breakfast Bar And Stainless Steel Appliances. The Great Room Opens To A Walk-Out Deck, Perfect For Entertaining.The Oak Staircase Leads To The Second Floor, Where You'll Find A Luxurious Primary Suite With His & Her Walk-In Closets And A Spa-Like 5-Piece Ensuite Featuring A Freestanding Bathtub, Double Sinks, And A Glass-Enclosed Shower. The Second Floor Also Features A Convenient Laundry Room & A Semi-Ensuite From The 3Rd And 4Th Bedroom Offering Functionality And Style. Direct Access To The Garage From Inside The Home Adds To The Convenience. Pot Lights Throughout, EV Rough in Located in the Garage & So Much More! This Home Is Located In A Family-Friendly Neighborhood In A Prime Pickering Location Close To Highways, Parks, Trails, Schools & Shopping. This Home Is A Must-See! Dont Miss Out! **EXTRAS** S/S Fridge, S/S Gas Stove, S/S Range Hood, S/S B/I Dishwasher, Washer/Dryer,All Elf's, Window coverings, Central AC and Garage Door Opener. Hot Water Tank is Rental. (id:59911)
RE/MAX Realtron Ad Team Realty
Bsmt 2 - 39 Graylee Avenue
Toronto, Ontario
Discover stylish and comfortable living in this thoughtfully designed basement apartment, located in a charming bungalow. This inviting space features two well-proportioned bedrooms, a modern washroom with a clean, minimalist palette, and a bright white-tiled kitchen that offers both function and flair.Enjoy a spacious open-concept layout illuminated by sleek pot lights, creating a warm and welcoming ambiance throughout. Situated just a short walk from the bus stop with direct access to Kennedy Station, this home offers excellent connectivity for an easy commute.Ideally positioned near shopping, parks, and local amenities, this property blends peaceful residential living with everyday convenience. (id:59911)
Dream Valley Realty Inc.
355 Sparrow Circle
Pickering, Ontario
Welcome to this beautifully maintained, completely freehold townhouse located in the highly sought-after Altona Forest area. Nestled in a quiet, family-friendly neighborhood, this home offers the perfect blend of comfort, convenience, and natural beauty. Just steps away from the serene One Acre Park and the picturesque, protected Altona Trails, you'll enjoy a peaceful lifestyle with plenty of outdoor activities to explore. The home features fresh paint throughout, giving it a bright and inviting atmosphere. The main level boasts upgraded flooring, enhancing the overall aesthetic and flow of the space. With ample room for relaxation and entertaining, this townhouse is perfect for growing families. In addition to its charming interior, the property offers generous parking for up to 4 cars, ensuring convenience for you and your guests. Don't miss the opportunity to own this gem in a desirable, tranquil location, surrounded by nature and just minutes away from local amenities. (id:59911)
Royal LePage Ignite Realty
384 Okanagan Path
Oshawa, Ontario
This newly built, A freehold townhome offers approximately 2,000 sqft across three levels, featuring 3 bedrooms and 3 bathrooms. On the first floor, you'll find access to the garage. A closet and a spacious family room with a large window, which converted into a 4th bedroom. The home has a double-door entry, allowing access from both the front and back. The second floor boasts an expansive great room with a 9-foot flat ceiling, a modern kitchen with ample space, and a walkout balcony. Upstairs, there are 3 well- appointed bedrooms, including a primary suite with an ensuite bathroom, a closet, and a large window. The second bedroom features a closet and large window. The property also comes with a Conveniently located near major highways, parks, major stores, and universities, this home is perfect for those seeking both comfort and accessibility. A better option with your buyer a First Time Home. (id:59911)
Century 21 Green Realty Inc.

