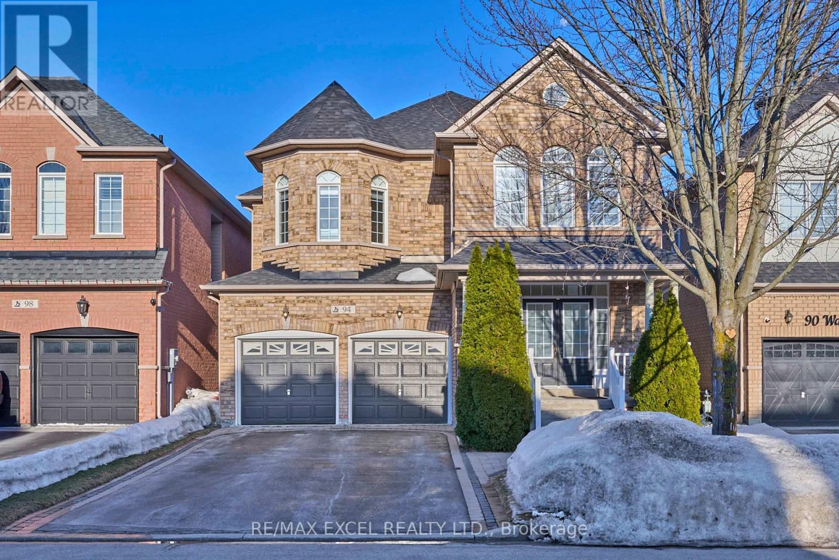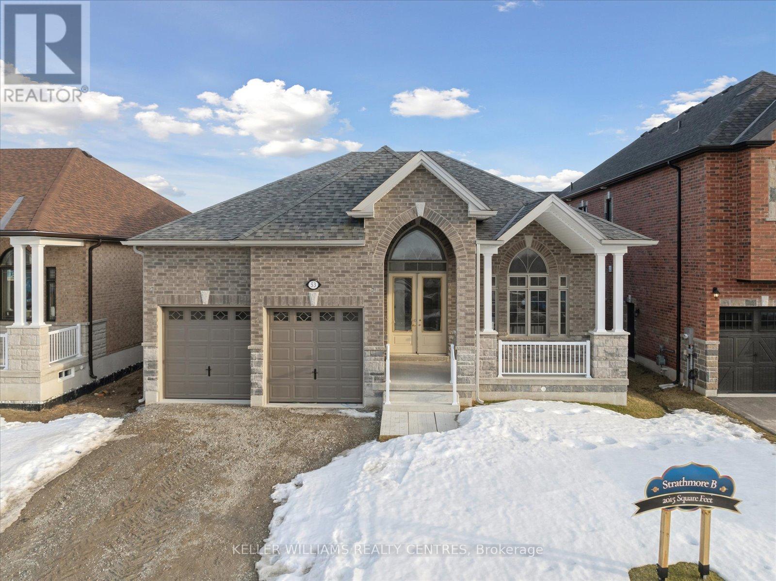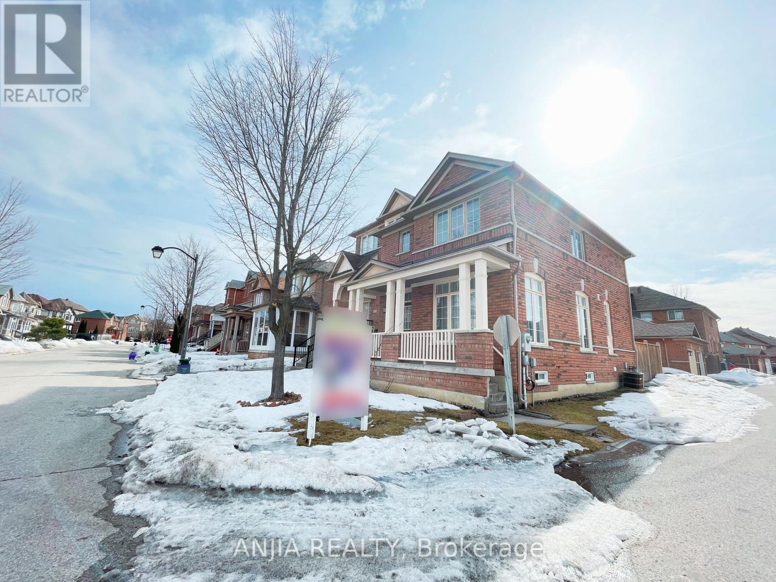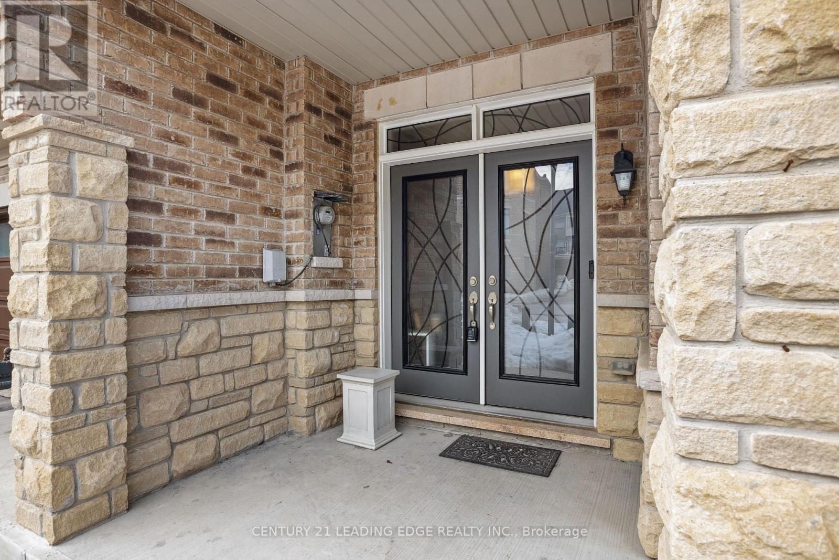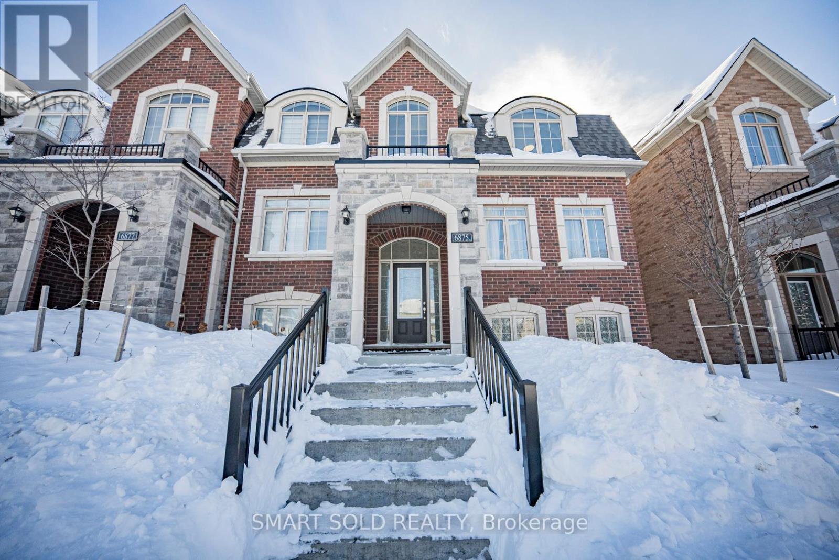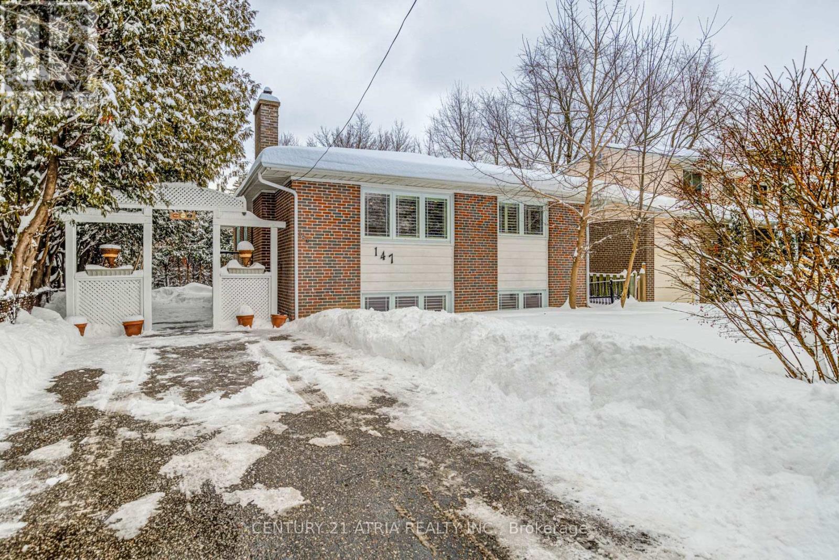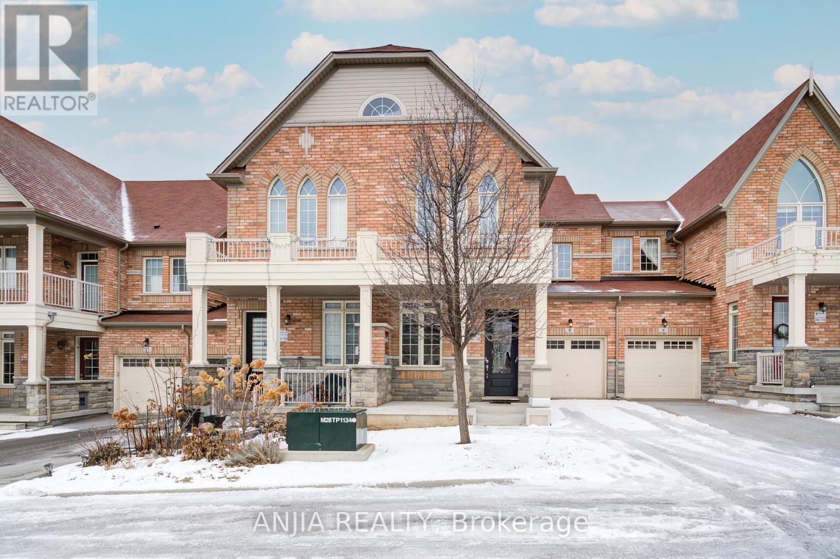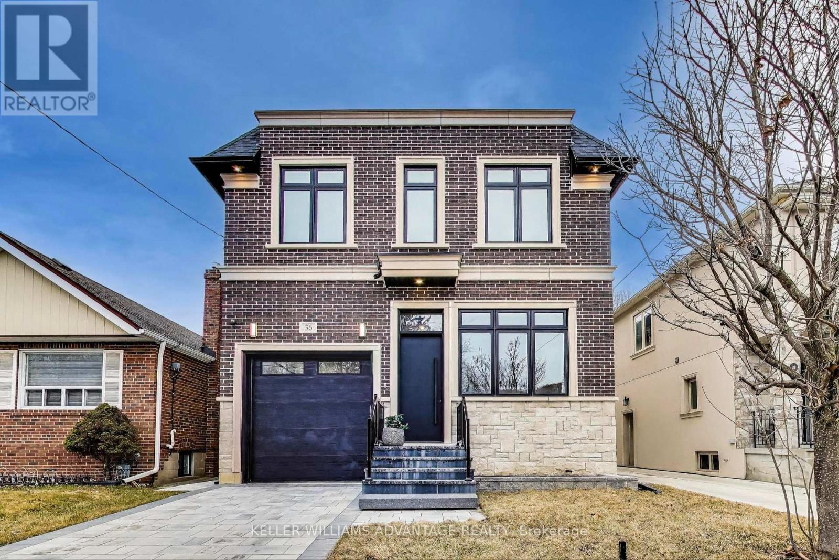94 Waite Crescent
Whitchurch-Stouffville, Ontario
Welcome To Your Dream Home! Over 3700 Sq Ft of Exquisitely Finished Living Space.The Highly Sought After Waite Cres In Desirable Stouffville, This Turn Key Family Home With Stunning Curb Appeal Is Fieldgates' Built Butler Lake Model With 2579 Sqft & Additional 1223 Sqft Professional Finished Basement. Featuring Upgraded Kitchen, Spacious 4 Bedrooms, Bsmt Rec Room W/3 Pc Bath& Great Backyard. Smooth Ceilings,Potlights, California Shutters & Zebra Blinds ,Open Concept Living/Dining Rm, Sunfilled Family Rm W/Fireplace, Gourmet Kitchen W/Center Island,,Quartz Counters & Backsplash, Breakfast Area Walk-Out To The Good Size Yard - A True Rare Find Where You Can Build Your Desired Oasis!You'll Enjoy Indoor & Outdoor W/This Custom Built Covered Bbq Bar With Seating, Professional Interlock Patio Stretching Across To The Outdoor Stone Fireplace. An Entertainers Dream* 2nd Flr Laundry. Long Driveway Parking No Sidewalk!!and Much More....Just Steps To Great Schools, Parks, Restaurants,Supermarkets, 404/407/Go Train Nearby.,Must See . (id:54662)
RE/MAX Excel Realty Ltd.
86 Muzich Place
Vaughan, Ontario
Custom Built Estate Home In One Of The Most Prestigious Areas Of Weston Downs. Nearly 1/2 Acre Diamond Shaped Pool-Sized Private Lot On Quiet Cul-De-Sac. Backing Onto Conservation Land. Quality Craftsmanship Throughout, Gourmet Kitchen, Granite, 3-Way Gas F/P, 9 Ft Ceilings Main + 2nd Floors, Extensive Landscaping, Spectacular Bsmt Walkouts, Breathtaking Views Of Conservation, 3-Car Tandem Garage, Private Retreat Beneath Excavated Garage. Your Country Paradise In The City! ***See Virtual Tour*** (id:54662)
Homelife New World Realty Inc.
28 Garland Crescent
Richmond Hill, Ontario
I-M-M-A-C-U-L-A-T-E Detached 4+1 Bedroom Home With 2 Gar *2 Master Ensuite *California Shutter Thru-Out *Brand new Granite Counters W/Breakfast Bar *Hardwood On M/F *Coffered Ceiling In D/R *M/F Laundry Rm W/Front Load Washer *Oak Stairs W/Runner *Laminate Flooring Thru-Out On 2/F*2 Sky Lites In Master Ensuite *Enclosed Front Porch *Interlock Driveway, Back Yard & Front Entrance** Finished Bsmt with Full Bath (id:54662)
Skylette Marketing Realty Inc.
53 Wood Crescent
Essa, Ontario
Welcome to 53 Wood Crescent, The Strathmore Model is a beautifully crafted 2,015 sq. ft. bungalow offering modern comfort and timeless elegance. This newly built home features soaring 9 ft ceilings on the main level and 8' 4" ft ceilings in the basement, creating a bright and airy atmosphere throughout.The thoughtfully designed layout includes three spacious bedrooms, with the primary suite boasting a 4-piece ensuite for ultimate relaxation. The family room, complete with a cozy gas fireplace, flows seamlessly from the kitchen, perfect for gatherings. A generous 26' x 12' great room provides additional living space, ideal for entertaining or unwinding in style.Rich hardwood flooring extends throughout the main living areas, adding warmth and sophistication. The attached 2-car garage offers convenient house access as well as service stairs leading to the basement for added functionality.Situated in a desirable neighborhood, this exceptional bungalow is a perfect blend of luxury and practicality. Don't miss your chance to make this stunning home yours! (id:54662)
Keller Williams Realty Centres
24 Crawford Street
Markham, Ontario
Welcome To 24 Crawford Street, A Charming Semi-Detached Home In The Highly Sought-After Berczy Community Of Markham. The Main Floor Features An Open-Concept Living And Dining Area With Hardwood Floors, Combining For A Spacious And Bright Environment With East-Facing Views And 9-Foot Ceilings. The Kitchen Is Equipped With Sleek Quartz Countertops, A Breakfast Area, And A Walk-Out To The Private Backyard Garden. The Cozy Family Room, Also With Hardwood Floors, Offers A Second Walk-Out To The Garden With A Serene West-Facing View.Upstairs, The Primary Bedroom Is A Peaceful Retreat With A 4-Piece Ensuite And Walk-In Closet. The Two Additional Bedrooms Are Generously Sized, Filled With Natural Light, And Offer Plenty Of Closet Space.The Backyard Provides A Wonderful Space For Outdoor Enjoyment, While The Detached Garage And Private Driveway Offer Parking For Two Vehicles. Located Near Golf Courses, Public Transit, And Local Amenities, This Home Combines Convenience And Comfort. It's An Ideal Choice For Families Seeking Both Style And Functionality." (id:54662)
Anjia Realty
30 Enclave Court Nw
Vaughan, Ontario
Presenting the exquisite The Varley Model Elv C by Treasurehill with an Elevator - an exceptional 5-bedroom, 6-bathroom executive home backing into a Ravine, encompassing 5,007square feet of refined living space in the highly sought-after Kleinburg. Nestled on a premium deep walk-out pie-shaped lot, this stunning property redefines luxury living. With unparalleled craftsmanship and a timeless transitional design. The kitchen exudes sophistication w/extended upper cabinets adorned w/ cabinet, a custom Caesarstone countertop, and an island breakfast bar. The seamless transition from the breakfast area to the deck creates the perfect indoor-outdoor living experience. Five spacious bedrooms, ensuring comfort and privacy. The 7-piece spa-like master ensuite offers a tranquil retreat. This home is a true masterpiece of design, luxury, and practicality, reflecting opulence in every detail. Welcome to a residence that sets a new standard for exceptional living in Kleinburg. (id:54662)
RE/MAX Experts
28 Rougeview Park Crescent
Markham, Ontario
Welcome to 28 Rougeview Park Crescent, Markham A Stunning Freehold Townhome in Upper Greensborough! Nestled in the heart of Upper Greensborough, one of Markham most sought-after communities, this spacious 3+1 bedroom and 4-bathrooms freehold townhome is a true gem. Located in a highly desirable school zone, this home is ideal for families looking for top-tier education, a vibrant neighborhood, and modern living. Step inside to a thoughtfully designed layout with 9 ceilings and hardwood flooring throughout, creating a warm and inviting atmosphere. The upgraded oak staircase adds a touch of sophistication, while large windows flood the home with natural light, enhancing its charm. Meticulously maintained, this 10-year-old home is in immaculate condition, having been smoke-free and pet-free, with only a single occupant. Freshly professionally painted throughout, it boasts an amazing layout that balances functionality and style. The heart of the home features a modern kitchen with upgraded appliances, a custom-made pantry/storage, and elegant finishes, perfect for everyday living and entertaining. Custom-made closets and wardrobe walk-in closets provide ample storage space, while aesthetically upgraded bathrooms elevate the luxury feel. The finished basement adds versatility with a spacious bedroom and full bathroom, ideal for guests, in-laws, or additional living space. Step outside to enjoy the beautiful stone backyard, offering a private retreat for relaxation. The garage, complete with direct access to the home, is freshly painted with a finished floor, adding extra convenience. Prime Location & Unmatched Community Beyond the home itself, Upper Greensborough is a quiet, friendly neighborhood, with a wonderful mix of young families and elder residents who enjoy walking through the streets and parks in a safe and welcoming environment. Dont miss out on this incredible opportunity! (id:54662)
Century 21 Leading Edge Realty Inc.
1303 Broderick Street
Innisfil, Ontario
Welcome to this charming 2-storey detached home, nestled in a cozy new community in Innisfil, Ontario. With its spacious and open-concept layout design and modern features, this home offers the perfect blend of architectural style, comfort and convenience. Whether you're entertaining in the expansive living areas, enjoying the serenity of the private backyard, or exploring the nearby amenities and beautiful landscapes, this property has everything you need for family living. Come and discover your dream home in one of Ontario's most welcoming and growing towns -- with nearby shopping malls, supermarkets, schools, parks, beach and with the infamous Friday Harbour Resort just a few minutes drive away! The kitchen has ample space with large kitchen island, S/S Appliances & walk-out to a large and cozy private back yard. The rooms and hallways are very spacious, including the master bedroom, which comes with a 5-Pc Ensuite & his and hers Walk-in Closets. With a short distance drive to Hwy. 400, ths beautiful gem provides easy access to arterial highways yet comfortably away from the heavy congestion. Comes with upgraded LG S/S Fridge, S/S Stove/Oven, S/S Dishwasher, S/S Microwave, Washer, Dryer, All Electrical Light Fixtures, All Window Coverings and Custom Modern Wainscotting Designs. (id:54662)
RE/MAX Premier Inc.
6875 14th Avenue
Markham, Ontario
New Townhome Built In 2023 By Pristine Homes. Located Near The Intersection Of 14th Ave and 9th Line. Offering 2,269 Sq Ft Of Elegant Living. Featuring A Striking Stone/Brick Exterior And An Open-Concept Kitchen With Elegant Design And Modern Appliances, This Home Includes Four Parking Spots (2 Garage, 2 Driveway). Tons Of $$$ Upgrades From Builder Include Smooth Ceiling On All Levels, Hardwood Flooring Throughout The House, A Terrace With Gas BBQ Rough-In, White Quartz Countertops And Backsplash In The Kitchen, A Natural Gas Stove, Built-In Water Line For The Refrigerator Ice Maker, Master Bathroom Features Double Sink With Quartz Countertop And Frameless Glass Shower For Wet-Dry Separation, A 200 Amp Electric Upgrade, And A Central Vacuum Rough-In. Additional $$$ Enhancements In Brand New Lighting Features, Modernized Bathrooms Appliances And Elegant Cabinets In The Kitchen, Walk-in Closets And The Laundry Room Further Elevate This Property. A Versatile Lower-Level Room Serves As A Recreational Space, Gym, Office, Or Fourth Bedroom, While A Breakfast Area Opens To A Spacious Balcony. Tarion Warranty Transferable To The New Owner For Added Peace Of Mind. (id:54662)
Smart Sold Realty
147 Chassie Court
Richmond Hill, Ontario
Welcome to this immaculate raised bungalow in the sought-after Mill Pond area, just a 2-minute walk to the pond. Situated on a private cul-de-sac, this 3+2 bedroom, 2-bathroom home features an open-concept main floor with hardwood floors, a renovated kitchen (2021), and a newly updated bathroom. The basement, with a separate entrance, includes a full kitchen and separate laundry, offering additional living space. Recent upgrades include a new furnace and heat pumps (2024), a tankless water heater (2024), updated attic insulation (2023), and new tiles in the kitchen, foyer, and bathroom. Enjoy the cozy and spacious patio, perfect for relaxing and entertaining. Located in a safe neighborhood, this home offers easy access to Mill Ponds walking trails, great schools, shops, downtown Richmond Hill, and nearby transit. Extras: Heat type is heat pump but also has a furnace 2nd laundry in bsm (id:54662)
Century 21 Atria Realty Inc.
8 Wagner Drive
Markham, Ontario
Immaculately Well-Maintained Freehold Townhouse With 3 Bed 3 Bath In High Demand Berczy. A Quiet Family Street. Hardwood Fl Thru-out Main & 2nd Floor. 9Ft Smooth Ceiling At Main Floor With Pot Lights. 9Ft Ceiling At 2nd Floor. Upgraded Kitchen With Quartz Countertop & Backsplash. Upgraded All Bathrooms With Quartz Countertop. Large Cozy Family Room And Breakfast Area Can Walk-out To Yard. The Second Floor Offers A Primary Bedroom W/Walk-In Closet & 5pc Ensuite. Unfinished Basement With Large Window. Walking Distance To Top-Ranked Schools (Stonebridge P.S. & Pierre Elliott Trudeau). Close To Markville Mall, Supermarkets, Restaurants, Banks, Public Transit, Go Station & All Amenities. This Home Is Perfect For Any Family Looking For Comfort And Style. Don't Miss Out On The Opportunity To Make This House Your Dream Home! A Must See!!! (id:54662)
Anjia Realty
36 Doris Drive
Toronto, Ontario
This newly designed, custom-built two-story home offers an exceptional blend of modern style and functionality.Nestled in Parkview Hills this home boasts 4+2 bedrooms, this spacious residence features an open-concept main floor complete with a private office perfect for todays work-from-home lifestyle. Designed with an emphasis on light and space, the home boasts numerous skylights and a striking center stairwell. Natural light floods every corner through wall-to-wall windows and walkouts on both the main and lower levels, creating an airy, expansive feel. Wide hallways enhance the sense of openness, and each bedroom is thoughtfully appointed with either a private bath or shared ensuite. The large family room and eat in kitchen overlook the media wall and fireplace, providing a warm and inviting space for family gatherings. Thoughtful custom lighting and high-end cabinetry are found throughout, including in the walk-in closets and private office. The gourmet kitchen features sleek quartzite counters and backsplash with a waterfall edge, top-of-the-line built in appliances, and custom cabinetry that blends both beauty and functionality. The luxurious primary suite is a true retreat, offering a walk-in dressing room and a spa-like ensuite with a soaker tub, private water closet, and premium plumbing fixtures. For added convenience, the second-floor laundry and linen room includes built-in custom cabinetry. Downstairs, the large bright recreation room is ideal for entertaining and has a separate walk out. Located in a welcoming, family-friendly community, this home offers easy access to top-rated schools, excellent transit options, the DVP and shopping. Impeccable craftsmanship and attention to detail elevate this homes quality and design, delivering both comfort and convenience. (id:54662)
Keller Williams Advantage Realty
