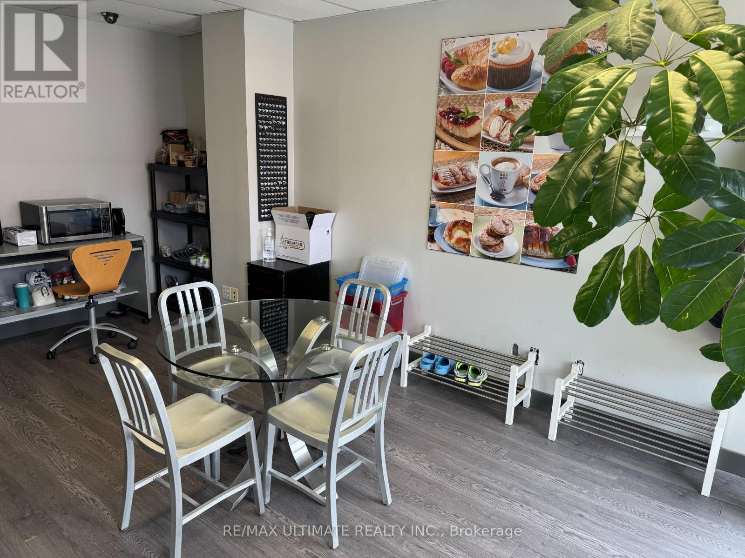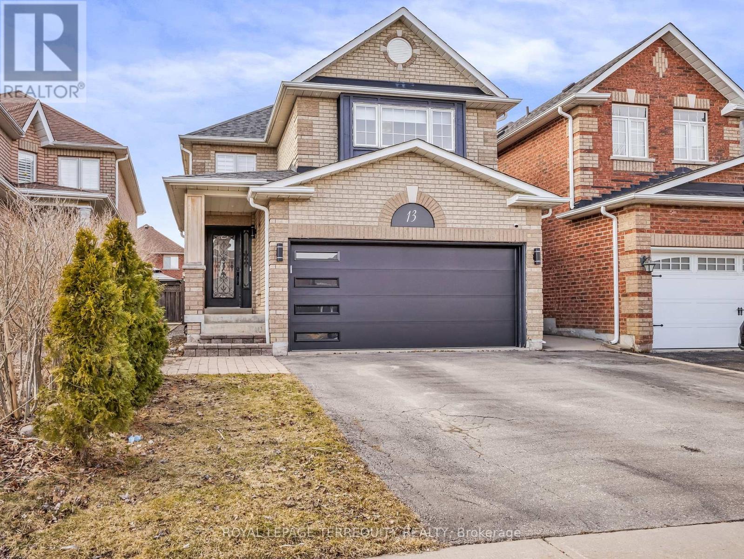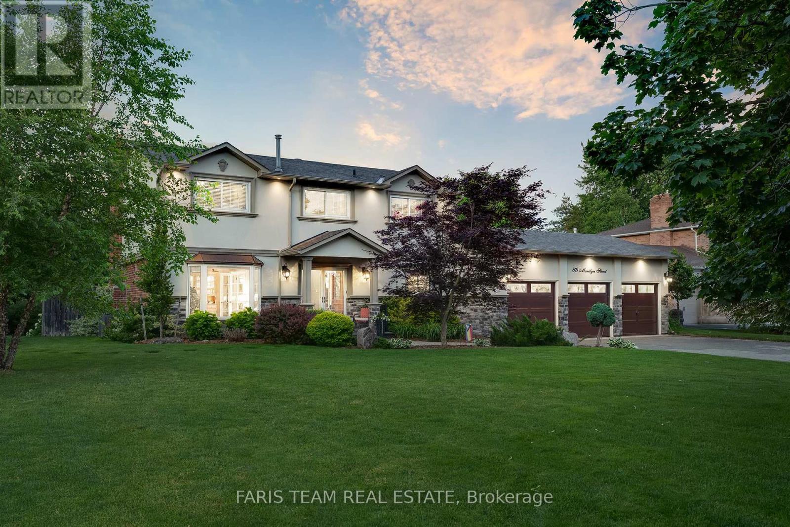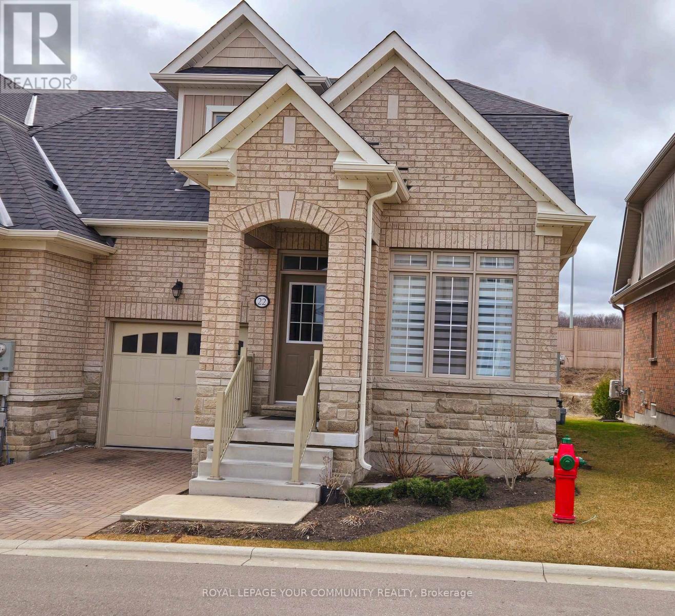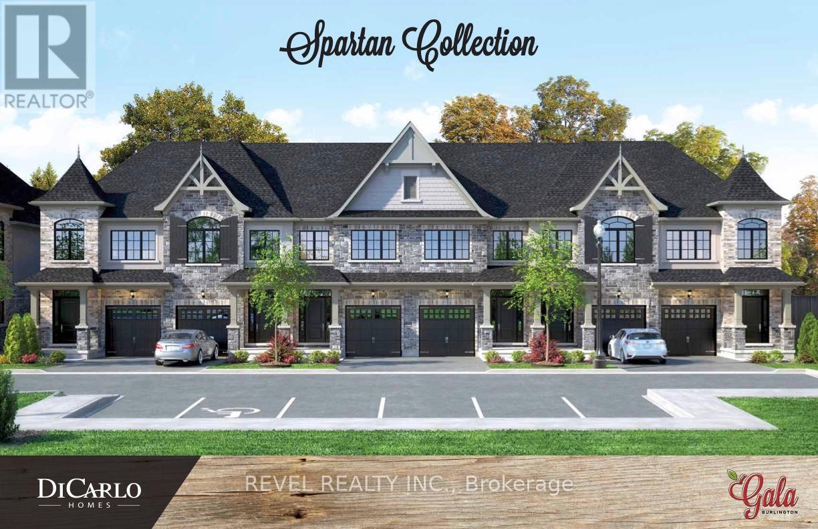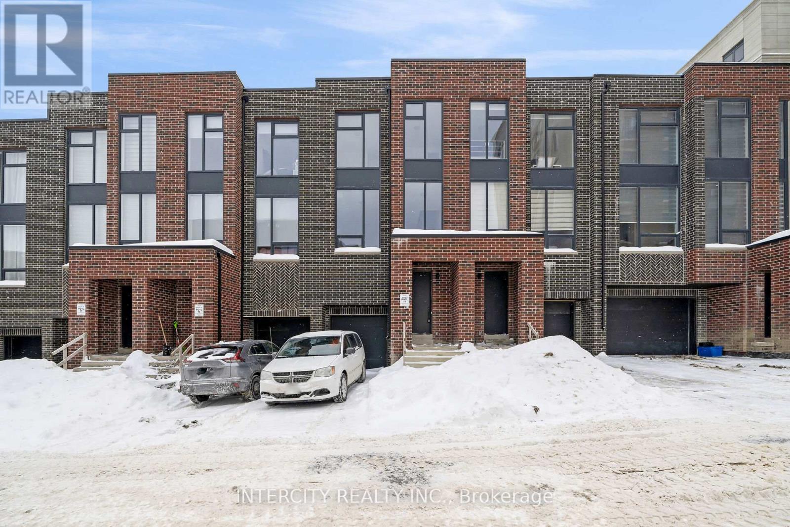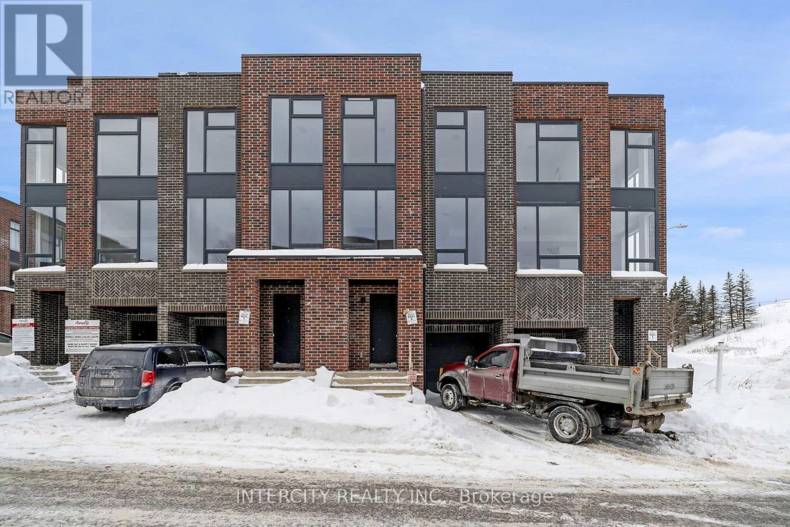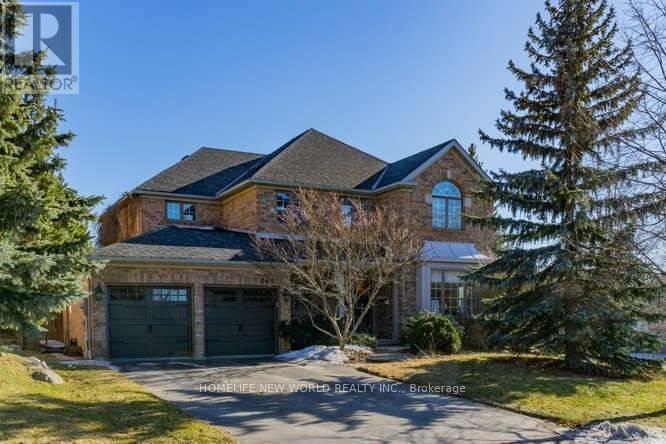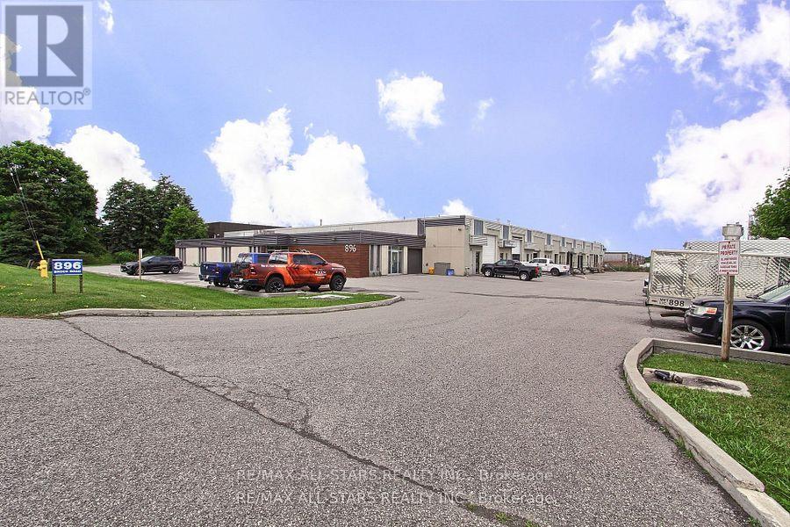329 Evans Avenue
Toronto, Ontario
RISE TO THE TOP!! Established and fully equipped production Bakery perfectly situated just off the QEW! This is the perfect place to grow your business featuring truck-level delivery door, massive rotating oven, large walk-in fridge and walk-in freezer, dough mixer, sheeter and many other specialty baking tools and equipment. Tons of parking. Front area is currently office/admin but could be converted to a small retail area as well. Just over 2,500 sq ft with total monthly rent just under $5k and current lease expires in 2029 with 1x 5yr renewal. (id:59911)
RE/MAX Ultimate Realty Inc.
13 Humbershed Crescent
Caledon, Ontario
Desirable Bolton West Move-in Ready Home On A Quiet Family Friendly Street! Renovated Kitchen With Custom Cabinetry, a Coffee Bar, Stainless Steel Appliances, and Walk-out To Private Fully Fenced Backyard With a Shed For Extra Storage. Open Concept Living/Dining Room Includes a Built-in Entertainment Center. Renovated Bathrooms on Main and Second Floors with Newer Tiles, Vanities and Fixtures. Other Upgrades Include Newer Hardwood Floors, Tiles, Baseboards, Smooth Ceilings Throughout, and Pot Lights on the Main Level. The Finished Basement Provides Additional Living Space With a Rec Room, Laundry Area with Built-ins, Sink And a 3 piece Bathroom, Cold Cellar, and Extra Storage Space. (id:59911)
Royal LePage Terrequity Realty
68 Marilyn Street
Caledon, Ontario
Top 5 Reasons You Will Love This Home: 1) This exquisitely updated home has been transformed inside and out, featuring a breathtaking kitchen that was showcased in LivingSpaces & LifeStyles magazine, boasting four generously sized bedrooms, including a serene primary suite with a beautifully remodeled ensuite and a spacious walk-in closet, whether hosting guests, accommodating family, or creating the perfect home office, this home delivers exceptional versatility and elegance 2) Every detail has been carefully curated, with stunning new engineered hardwood floors (2025) gracing the main level and a grand staircase refinished with sleek new metal pickets (2025) 3) The beautifully finished basement is a true extension of the home, offering endless possibilities for relaxation and entertainment, with ample storage, a dedicated gym space, a convenient 2-piece bathroom, and a spacious recreation room, this level is perfect for cozy family movie nights, lively gatherings, or quiet personal retreats 4) Expansive triple-car heated garage providing ultimate comfort during the winter months, alongside an extended driveway supplying parking for up to 12 vehicles, making it ideal for large families, overnight guests, or those who love to entertain on a grand scale 5) Step into your private backyard paradise, where an expansive 1,200 square foot deck overlooks lush greenspace, setting the stage for unforgettable summer barbeques, morning coffees in the fresh air, or tranquil evenings under the stars, with an inground sprinkler system ensuring a vibrant, well-manicured lawn with minimal effort. 3,310 fin.sq.ft. Age 44. Visit our website for more detailed information. (id:59911)
Faris Team Real Estate
22 Bluestone Crescent
Brampton, Ontario
Welcome to this stunning condo townhouse located in the heart of Brampton. This beautiful and spacious home offers the perfect combination of modern living, privacy, and convenience.Upon entering, youll be greeted by a bright and open floor plan with large windows that flood the space with natural light. The main level features a spacious living room, perfect for entertaining, and a well-appointed kitchen with features such as stainless steel appliances, granite countertops, etc. Adjacent to the kitchen is a cozy dining area, ideal for enjoying meals with family or friends.Upstairs, you'll find generously sized bedroom,family room and den, each with ample closet space. The ground floor master suite includes an en-suite bathroom.The townhouse also offers the convenience of a powder room on the main floor, in-unit laundry, and additional features like a private patio. Enjoy the outdoors in the low-maintenance private backyard .Located in a sought-after community with easy access to local shops, dining, parks, and public transportation, this condo townhouse is perfect for those seeking both comfort and convenience. (id:59911)
Royal LePage Your Community Realty
7 - 600 Maplehill Drive
Burlington, Ontario
Welcome to the Gala Community with a French Country feel, rustic warmth & modest farmhouse design. Soon to be built 2-storey end unit townhouse by DiCarlo Homes located in South Burlington on a quiet and child friendly private enclave. The Spartan model offers 1551 sq ft, 3 bedrooms, 2+1 bathrooms, high level of craftsmanship including exterior brick, stone, stucco & professionally landscaped with great curb appeal. Main floor features 9 ft high California ceilings, Oak Staircase & Satin Nickel door hardware. Open concept kitchen, family room & breakfast area is excellent for entertaining. Choose your custom quality kitchen cabinetry from a variety of options! Kitchen includes premium ceramic tile, double sink with pull out faucet & option to upgrade to pantry & breakfast bar. 2nd floor offers convenient & spacious laundry room. Large primary bedroom has private ensuite with glass shower door, stand alone tub, option to upgrade to double sinks & massive walk-in closet. Additional bedrooms offer fair size layouts and large windows for natural sunlight. All bedrooms include Berber carpet. *Bonus $25,000 in Decor Dollars to be used for upgrades.* This location is walking distance to parks, trails, schools Burlington Mall & lots more! Just a few minutes highways, downtown and the lake. DiCarlo Homes has built homes for 35 years and standing behind the workmanship along with TARION New Home Warranty program. (id:59911)
Revel Realty Inc.
23 Desiree Place
Caledon, Ontario
Brand New Luxuriously Finished Townhome in the Heart of Bolton's newest townhome development "Amalfi". Never Lived In, Developer Unit, Ravello Model 3 Bedrooms, 2.5 Baths, Approximately 2000 Sq. Ft., with Finished Rec Room. Surrounded By Exceptional Schools, Shops, All Amenities All Within Walking Distance (id:59911)
Intercity Realty Inc.
6 Wylie Street
Caledon, Ontario
Brand New Luxury Finished Townhome in the Heart of Bolton's newest townhome development "Amalfi" . Never Lived In, Developer Unit, Sentero Model, 3 Bedrooms, 2.5 Baths, Approximately 2000 Sq. Ft., with Finished Rec Room. Surrounded By Exceptional Schools, Shops, All Amenities All Within Walking Distance. (id:59911)
Intercity Realty Inc.
966 Northern Prospect Crescent
Newmarket, Ontario
Prestigious Stonehaven Executive Home On Quiet Court Location. Meticulously Maintained & Tastefully Upgraded* Beautifully & Thoughtfully Designed 3200 Sq Ft With 9 Ft Ceilings* Fabulous Layout For Entertaining & Family Living* Open-Concept Kitchen/Family Room With A Walk-Out To A Large Deck Overlooking The Private Backyard Boasting All-Day South/West Sun. Close To Community Centre, Newmarket High School, T&T Supermarket, Hwy 404. (id:59911)
Homelife New World Realty Inc.
119 Batson Drive
Aurora, Ontario
Welcome to 119 Batson Drive, a remarkable 3-bedroom 2-bathroom home located on a quiet street in the sought-after Aurora Village area. This charming family residence combines comfort with the beauty of nature. Ideally situated within walking distance of the prestigious Lester B. Pearson French immersion school, it offers a perfect location for families. The living room features an inviting wood-burning fireplace, creating a cozy and welcoming atmosphere for relaxing evenings. Step outside to discover a beautifully landscaped backyard, surrounded by trees and fully fenced for privacy. Enjoy direct access to the garage, equipped with a garage door opener for you convenience. Recent updates include professional painting in 2025, a new washer and dryer installed in 2024, new Bosch dishwasher, AEG oven and AEG stovetop, mostly newer casement windows, and roll shutters for added safety on several windows. Located mere minutes away from the Aurora Community Centre, Downtown Aurora, Aurora GO Station, Lambert Wilson Park, Aurora Sports Dome, Aurora Shopping Centre, schools, restaurants, and more. Don't miss out on this exceptional opportunity to call this house your home. (id:59911)
Main Street Realty Ltd.
320 - 300 John Street
Markham, Ontario
ONE ROOM AVAILABLE IN BUSY CHIROPRACTIC OFFICE - 140 SQFT, PERFECT FOR SMALL BUSINESS LIKE PSYCHOTHERAPIST, PSYCHOLOGIST ETC.. Thornhill Square Shopping Centre Office Building * Available Immediately * Ample Free Surface Parking * Many Amenities In The Building * Restaurants, Bank And Other Amenities In Building * Close To 407 * (id:59911)
Forest Hill Real Estate Inc.
5 - 896 Brock Road
Pickering, Ontario
M2 Zoning- Well maintained and managed Commercial Condo with 4050 square feet of industrial/office space. Uses include: commercial, storage, light manufacturing and transport. Great proximity to highways 401 and 407. Currently used as a Long Standing custom woodworking space. 20 by 35 mezzanine ,sprinkler system, 2piece washroom, truck level door, 2 mezzanines' 20foot height (id:59911)
RE/MAX All-Stars Realty Inc.
35 Biscayne Boulevard
Toronto, Ontario
Welcome to this charming and sun-filled 3-bedroom, 2-bath detached home, featuring hardwood flooring throughout. Nestled in the sought-after Wexford-Maryvale area, this home sits in a tranquil and family-friendly neighborhood.The expansive basement offers a large recreation room, an additional bathroom, and a separate entrance, perfect for extended family or future rental potential. Step out onto the spacious deck and enjoy a generous backyard, ideal for relaxing or entertaining guests.A large driveway with a convenient carport adds everyday practicality. Located close to shops, transit, and major highways, this property offers incredible value compared to neighboring areas. Whether you're looking to move in as-is or make improvements to suit your style, this home offers endless potential in a great location. (id:59911)
Century 21 Percy Fulton Ltd.
