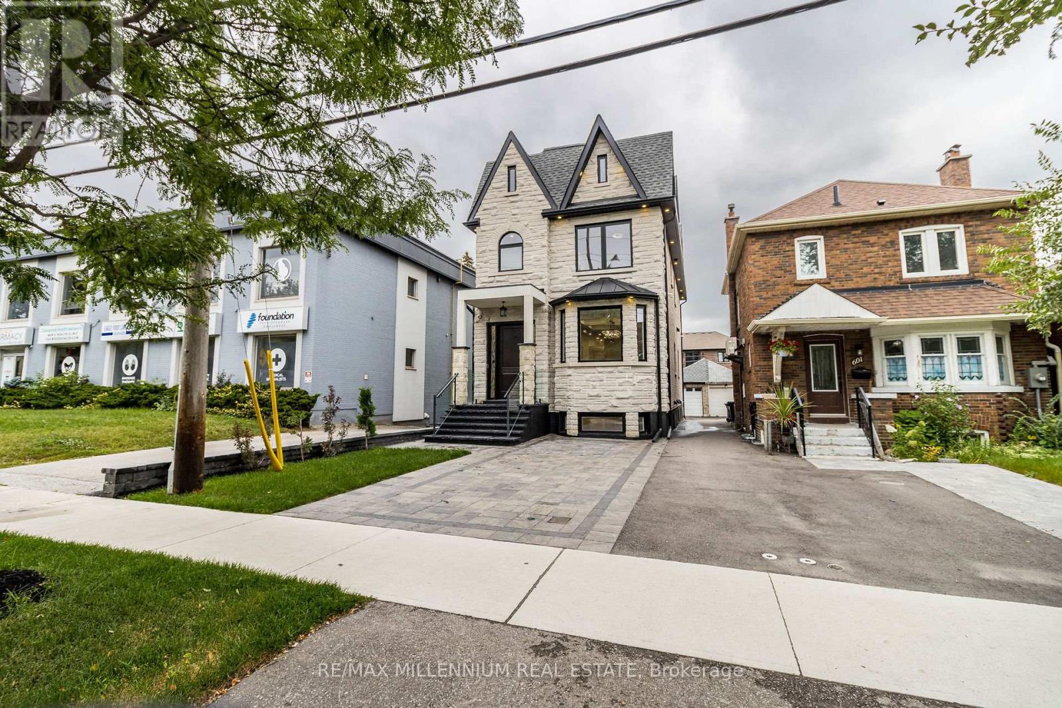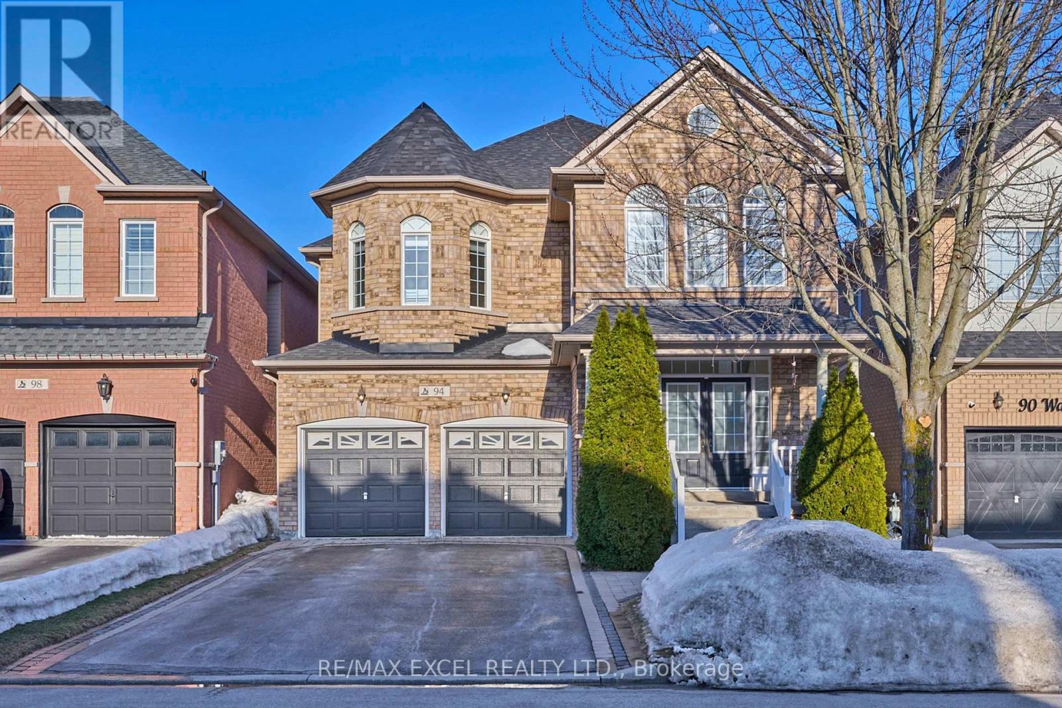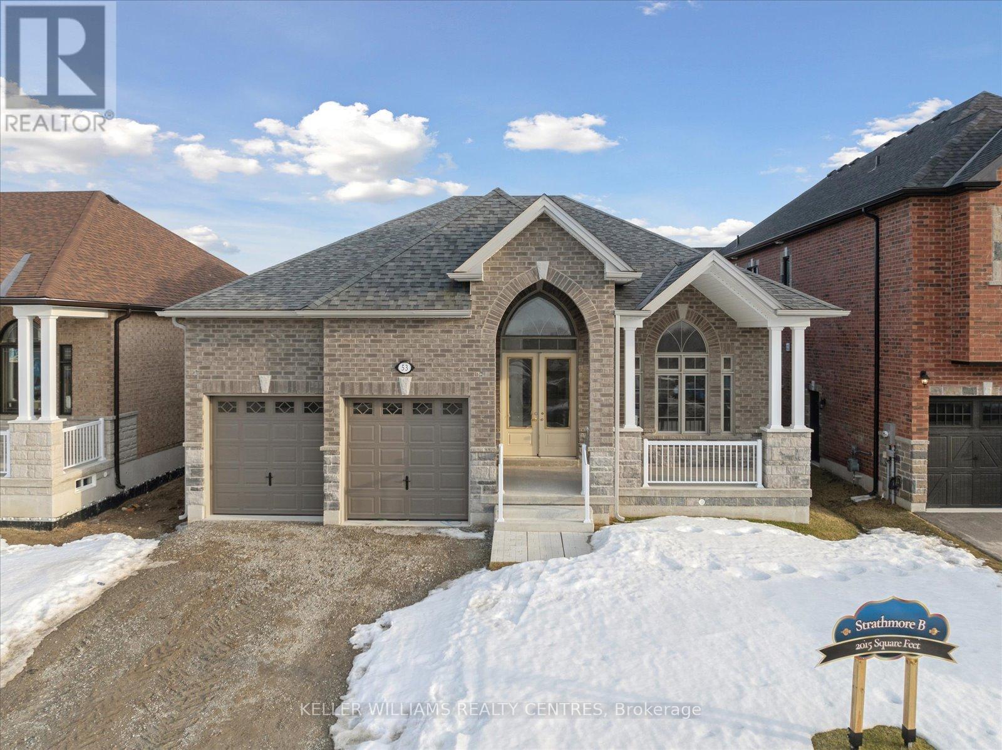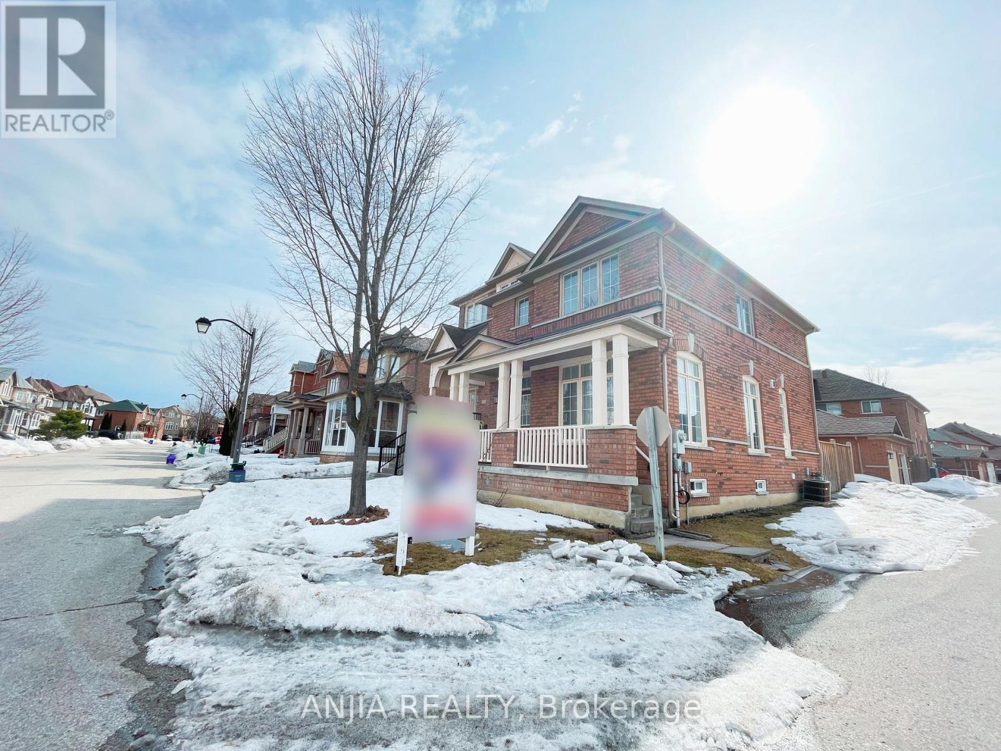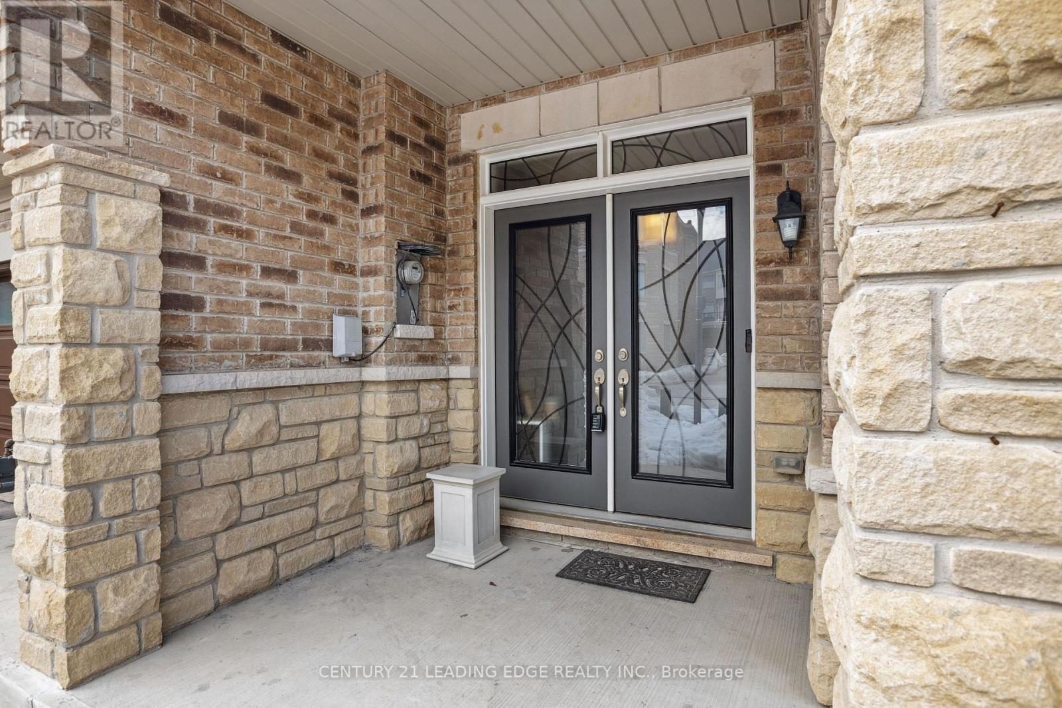603 Royal York Road
Toronto, Ontario
An absolute gorgeous modern Custom house. This home offers 3700 (2840 sqft main) sqft, from the moment you enter, this home will feels like you are in a 7 star hotel. It is a brand new custom home in Etobicoke (Completed in 2023). The main floor welcomes with a foyer leading to the O/C kitchen/Living/dining area. Riobel plumbing fixture throughout & S/S appliances. CofferedCeiling in the main fl. Heated fl in foyer, Main fl kitchen, 2nd and 3rd fl bathrooms. B/Ibook case/entrainment station in the family rm. Strip LED light in dining + foyer area. The floating stairs takes you to the 2nd level features 4 bedrooms and two bathrooms with a balcony in master bedroom. The 3rd fl features four skylight, rec area with a big balcony, a home theatre room with a sound system and a 4th bathroom. Large deck in the back yard. Epoxy flooring & Insulated garage with sub panel to add your future car charger. Bsmt features one bed, separate laundry, large size living/dining combined with Kitchen. Interlock front and back. (id:54662)
RE/MAX Millennium Real Estate
1006 - 260 Scarlett Road
Toronto, Ontario
Welcome to "Lambton Square"! This fully renovated 1 bedroom, 1 bathroom home is approximately 780 square feet plus the stunning balcony with southern exposure. This layout features an open-concept kitchen family area that allows for excellent entertaining as it is open to the great room and dining room. The Great room boasts an impressive sliding glass door walkout to an oversized 18 ft x 7 ft entertaining balcony with desirable southern exposure with a full view of the Toronto skyline, including the iconic CN Tower. Upgrades include a remodeled white kitchen with a granite countertop, stainless steel appliances including the range hood and an oversized breakfast bar. The great room features upgraded hardwood flooring, full wall of glass with southern exposure and a decorative electric fireplace. The dining room offers the same hardwood flooring and is open to the kitchen. The primary bedroom features the matching hardwood flooring and a full closet area. The main bathroom features a stunning stand-alone tiled shower with a sliding glass door, a floating vanity, and 24 x 12 tiles. Please note the spacious laundry room with a full-size washer and dryer and ample room for storage. The building amenities include an impressive gym, updated sauna, outdoor pool with riverside sundeck, party room, car wash, bike storage, and numerous visitor parking spaces. Maintenance fees include all utilities and internet. The parking space is in a good location. Lambton Square is nestled on the banks of the Humber River with numerous hiking trails and is within walking distance to Lambton Golf Club. The front lobby and the suite entry doors have been upgraded and are very presentable. The grounds are well cared for, and there is an impressive courtyard for all the buildings. Steps to transit, easy access to 401, airport, Eglinton LRT, Sherway Gardens, and Yorkdale. This impressive sized suite is generous in size, and in move in condition. (id:54662)
RE/MAX Aboutowne Realty Corp.
91 Valecrest Drive
Toronto, Ontario
A singular masterpiece in the nation, this ultra-modern estate in Edenbridge Humber-Valley exudes elegance and sophistication. Nestled amid serene ravine views, this home offers unparalleled luxury with European-imported finishes. Every detail reflects exacting curatorial attention, from the Italian-imported kitchen with a butler's pantry and custom mechanical quartz island to the extra-high ceilings and bespoke two-level garage lift/display. Indulge in the opulence of a heated driveway and walkways, an immaculate master suite with a wraparound balcony, and an elevator or spiral staircase leading to a custom rooftop pergola. The indoor amenities include a pool, hot tub, gym, wine cellar, and more, ensuring an extravagant lifestyle at every turn. **EXTRAS** Imported Italian floors, Gaggenau appliances, custom motorized kitchen island, custom pergola, spiral staircase to rooftop terrace with spectacular views, control4 home automation, security system, sound system (id:54662)
The Agency
40 Frederick Pearson Street
East Gwillimbury, Ontario
FULLY UPGRADED! Gorgeous corner lot with abundant natural light! Brand New Paint, Pot Lights, Gas Line For Bbq, Hardwood Floor Throughout And A Lot More. Spacious main floor layout with 2nd floor Corridor office space!! 4 Bedrooms, all with direct washroom access! No Sidewalk. Close To HighWay 404, Close To Upper Canada Shopping Mall, Parks, Restaurants And All Other Amenities! This Is Your Turn-Key Move-In Ready Home. (id:54662)
RE/MAX Millennium Real Estate
94 Waite Crescent
Whitchurch-Stouffville, Ontario
Welcome To Your Dream Home! Over 3700 Sq Ft of Exquisitely Finished Living Space.The Highly Sought After Waite Cres In Desirable Stouffville, This Turn Key Family Home With Stunning Curb Appeal Is Fieldgates' Built Butler Lake Model With 2579 Sqft & Additional 1223 Sqft Professional Finished Basement. Featuring Upgraded Kitchen, Spacious 4 Bedrooms, Bsmt Rec Room W/3 Pc Bath& Great Backyard. Smooth Ceilings,Potlights, California Shutters & Zebra Blinds ,Open Concept Living/Dining Rm, Sunfilled Family Rm W/Fireplace, Gourmet Kitchen W/Center Island,,Quartz Counters & Backsplash, Breakfast Area Walk-Out To The Good Size Yard - A True Rare Find Where You Can Build Your Desired Oasis!You'll Enjoy Indoor & Outdoor W/This Custom Built Covered Bbq Bar With Seating, Professional Interlock Patio Stretching Across To The Outdoor Stone Fireplace. An Entertainers Dream* 2nd Flr Laundry. Long Driveway Parking No Sidewalk!!and Much More....Just Steps To Great Schools, Parks, Restaurants,Supermarkets, 404/407/Go Train Nearby.,Must See . (id:54662)
RE/MAX Excel Realty Ltd.
86 Muzich Place
Vaughan, Ontario
Custom Built Estate Home In One Of The Most Prestigious Areas Of Weston Downs. Nearly 1/2 Acre Diamond Shaped Pool-Sized Private Lot On Quiet Cul-De-Sac. Backing Onto Conservation Land. Quality Craftsmanship Throughout, Gourmet Kitchen, Granite, 3-Way Gas F/P, 9 Ft Ceilings Main + 2nd Floors, Extensive Landscaping, Spectacular Bsmt Walkouts, Breathtaking Views Of Conservation, 3-Car Tandem Garage, Private Retreat Beneath Excavated Garage. Your Country Paradise In The City! ***See Virtual Tour*** (id:54662)
Homelife New World Realty Inc.
28 Garland Crescent
Richmond Hill, Ontario
I-M-M-A-C-U-L-A-T-E Detached 4+1 Bedroom Home With 2 Gar *2 Master Ensuite *California Shutter Thru-Out *Brand new Granite Counters W/Breakfast Bar *Hardwood On M/F *Coffered Ceiling In D/R *M/F Laundry Rm W/Front Load Washer *Oak Stairs W/Runner *Laminate Flooring Thru-Out On 2/F*2 Sky Lites In Master Ensuite *Enclosed Front Porch *Interlock Driveway, Back Yard & Front Entrance** Finished Bsmt with Full Bath (id:54662)
Skylette Marketing Realty Inc.
53 Wood Crescent
Essa, Ontario
Welcome to 53 Wood Crescent, The Strathmore Model is a beautifully crafted 2,015 sq. ft. bungalow offering modern comfort and timeless elegance. This newly built home features soaring 9 ft ceilings on the main level and 8' 4" ft ceilings in the basement, creating a bright and airy atmosphere throughout.The thoughtfully designed layout includes three spacious bedrooms, with the primary suite boasting a 4-piece ensuite for ultimate relaxation. The family room, complete with a cozy gas fireplace, flows seamlessly from the kitchen, perfect for gatherings. A generous 26' x 12' great room provides additional living space, ideal for entertaining or unwinding in style.Rich hardwood flooring extends throughout the main living areas, adding warmth and sophistication. The attached 2-car garage offers convenient house access as well as service stairs leading to the basement for added functionality.Situated in a desirable neighborhood, this exceptional bungalow is a perfect blend of luxury and practicality. Don't miss your chance to make this stunning home yours! (id:54662)
Keller Williams Realty Centres
24 Crawford Street
Markham, Ontario
Welcome To 24 Crawford Street, A Charming Semi-Detached Home In The Highly Sought-After Berczy Community Of Markham. The Main Floor Features An Open-Concept Living And Dining Area With Hardwood Floors, Combining For A Spacious And Bright Environment With East-Facing Views And 9-Foot Ceilings. The Kitchen Is Equipped With Sleek Quartz Countertops, A Breakfast Area, And A Walk-Out To The Private Backyard Garden. The Cozy Family Room, Also With Hardwood Floors, Offers A Second Walk-Out To The Garden With A Serene West-Facing View.Upstairs, The Primary Bedroom Is A Peaceful Retreat With A 4-Piece Ensuite And Walk-In Closet. The Two Additional Bedrooms Are Generously Sized, Filled With Natural Light, And Offer Plenty Of Closet Space.The Backyard Provides A Wonderful Space For Outdoor Enjoyment, While The Detached Garage And Private Driveway Offer Parking For Two Vehicles. Located Near Golf Courses, Public Transit, And Local Amenities, This Home Combines Convenience And Comfort. It's An Ideal Choice For Families Seeking Both Style And Functionality." (id:54662)
Anjia Realty
30 Enclave Court Nw
Vaughan, Ontario
Presenting the exquisite The Varley Model Elv C by Treasurehill with an Elevator - an exceptional 5-bedroom, 6-bathroom executive home backing into a Ravine, encompassing 5,007square feet of refined living space in the highly sought-after Kleinburg. Nestled on a premium deep walk-out pie-shaped lot, this stunning property redefines luxury living. With unparalleled craftsmanship and a timeless transitional design. The kitchen exudes sophistication w/extended upper cabinets adorned w/ cabinet, a custom Caesarstone countertop, and an island breakfast bar. The seamless transition from the breakfast area to the deck creates the perfect indoor-outdoor living experience. Five spacious bedrooms, ensuring comfort and privacy. The 7-piece spa-like master ensuite offers a tranquil retreat. This home is a true masterpiece of design, luxury, and practicality, reflecting opulence in every detail. Welcome to a residence that sets a new standard for exceptional living in Kleinburg. (id:54662)
RE/MAX Experts
28 Rougeview Park Crescent
Markham, Ontario
Welcome to 28 Rougeview Park Crescent, Markham A Stunning Freehold Townhome in Upper Greensborough! Nestled in the heart of Upper Greensborough, one of Markham most sought-after communities, this spacious 3+1 bedroom and 4-bathrooms freehold townhome is a true gem. Located in a highly desirable school zone, this home is ideal for families looking for top-tier education, a vibrant neighborhood, and modern living. Step inside to a thoughtfully designed layout with 9 ceilings and hardwood flooring throughout, creating a warm and inviting atmosphere. The upgraded oak staircase adds a touch of sophistication, while large windows flood the home with natural light, enhancing its charm. Meticulously maintained, this 10-year-old home is in immaculate condition, having been smoke-free and pet-free, with only a single occupant. Freshly professionally painted throughout, it boasts an amazing layout that balances functionality and style. The heart of the home features a modern kitchen with upgraded appliances, a custom-made pantry/storage, and elegant finishes, perfect for everyday living and entertaining. Custom-made closets and wardrobe walk-in closets provide ample storage space, while aesthetically upgraded bathrooms elevate the luxury feel. The finished basement adds versatility with a spacious bedroom and full bathroom, ideal for guests, in-laws, or additional living space. Step outside to enjoy the beautiful stone backyard, offering a private retreat for relaxation. The garage, complete with direct access to the home, is freshly painted with a finished floor, adding extra convenience. Prime Location & Unmatched Community Beyond the home itself, Upper Greensborough is a quiet, friendly neighborhood, with a wonderful mix of young families and elder residents who enjoy walking through the streets and parks in a safe and welcoming environment. Dont miss out on this incredible opportunity! (id:54662)
Century 21 Leading Edge Realty Inc.
1303 Broderick Street
Innisfil, Ontario
Welcome to this charming 2-storey detached home, nestled in a cozy new community in Innisfil, Ontario. With its spacious and open-concept layout design and modern features, this home offers the perfect blend of architectural style, comfort and convenience. Whether you're entertaining in the expansive living areas, enjoying the serenity of the private backyard, or exploring the nearby amenities and beautiful landscapes, this property has everything you need for family living. Come and discover your dream home in one of Ontario's most welcoming and growing towns -- with nearby shopping malls, supermarkets, schools, parks, beach and with the infamous Friday Harbour Resort just a few minutes drive away! The kitchen has ample space with large kitchen island, S/S Appliances & walk-out to a large and cozy private back yard. The rooms and hallways are very spacious, including the master bedroom, which comes with a 5-Pc Ensuite & his and hers Walk-in Closets. With a short distance drive to Hwy. 400, ths beautiful gem provides easy access to arterial highways yet comfortably away from the heavy congestion. Comes with upgraded LG S/S Fridge, S/S Stove/Oven, S/S Dishwasher, S/S Microwave, Washer, Dryer, All Electrical Light Fixtures, All Window Coverings and Custom Modern Wainscotting Designs. (id:54662)
RE/MAX Premier Inc.
