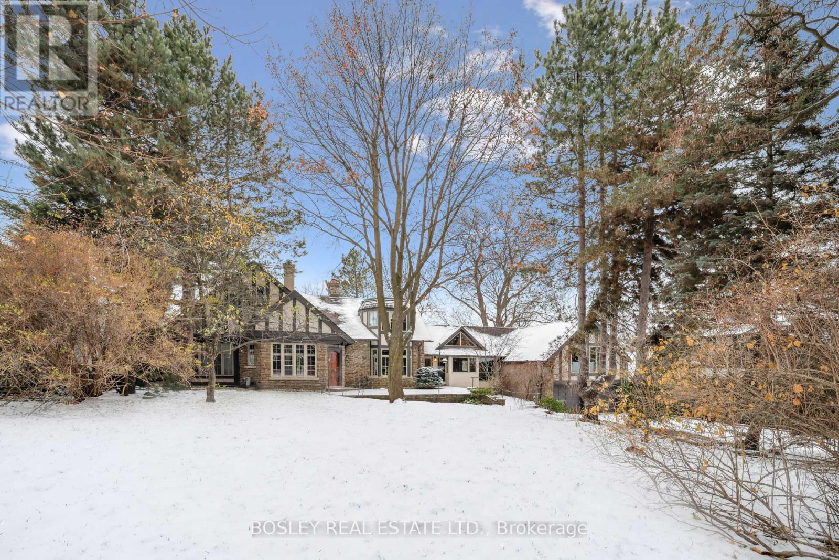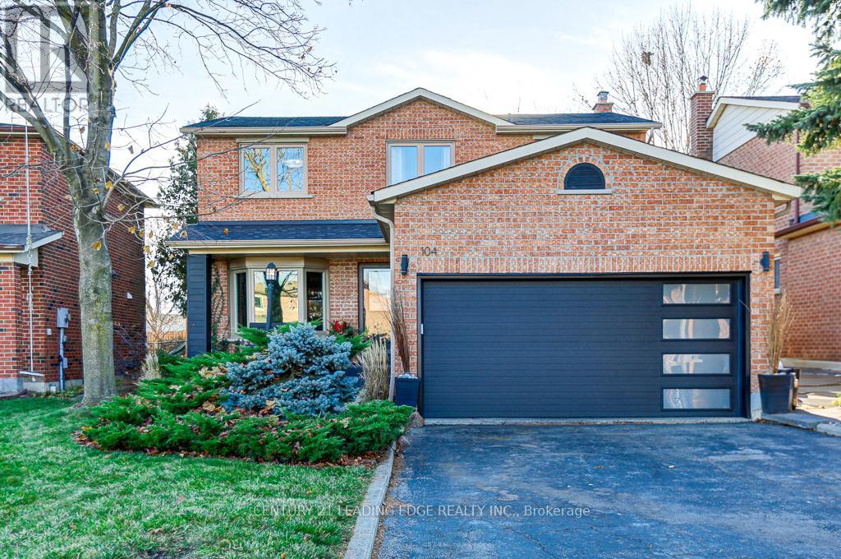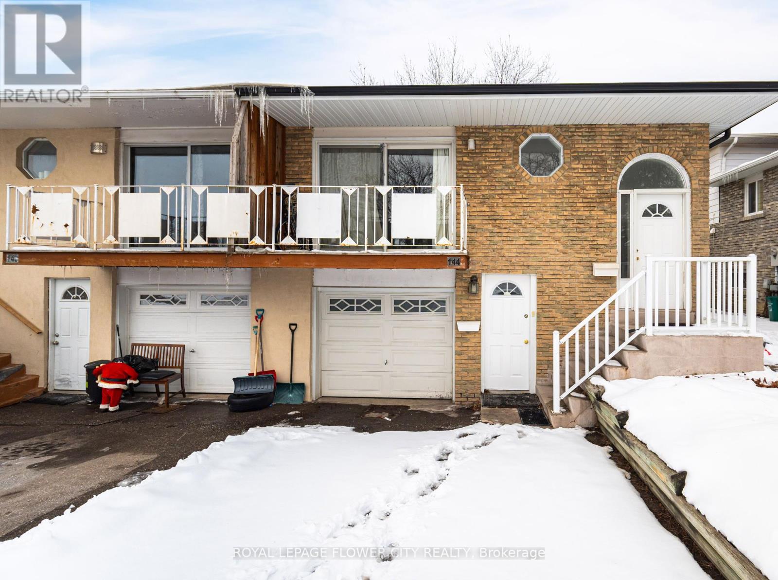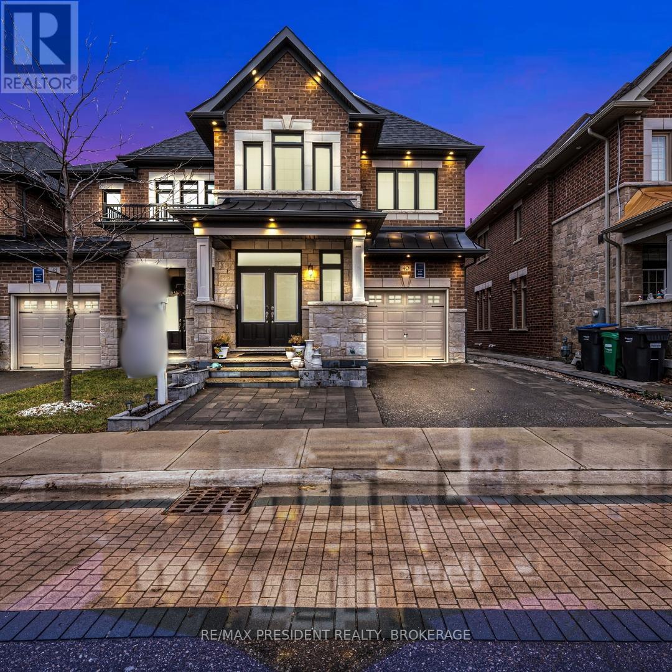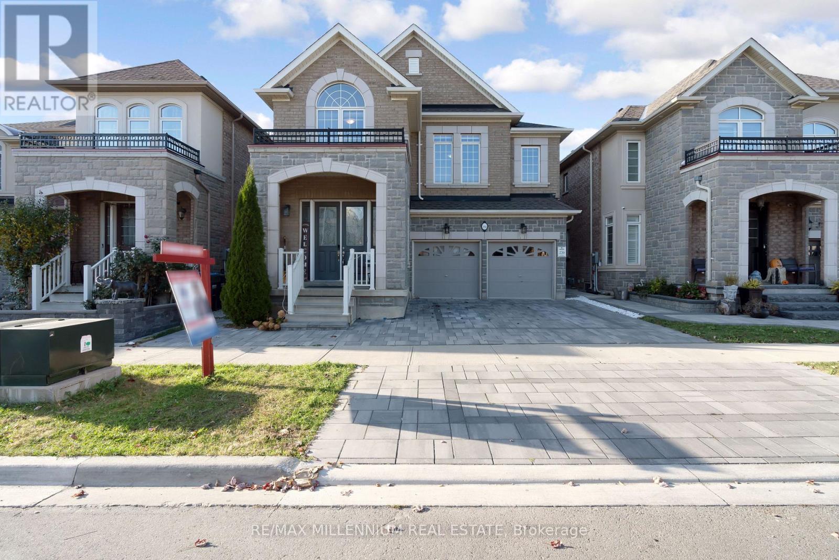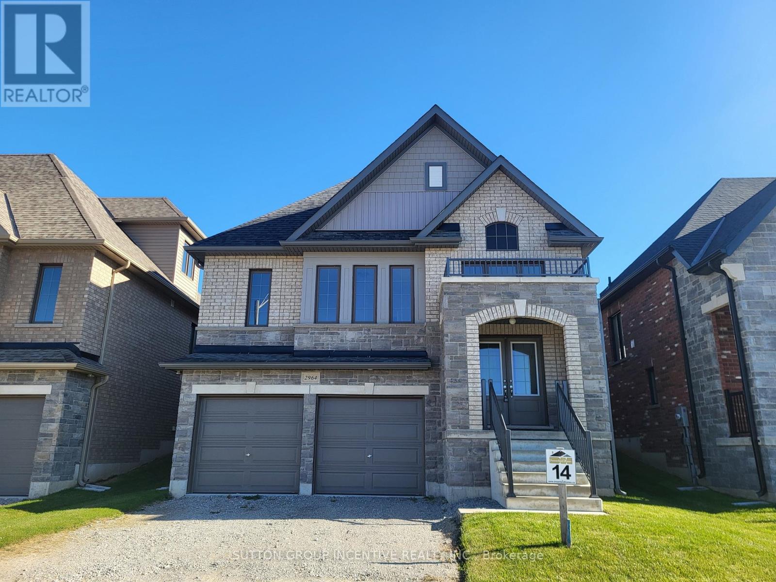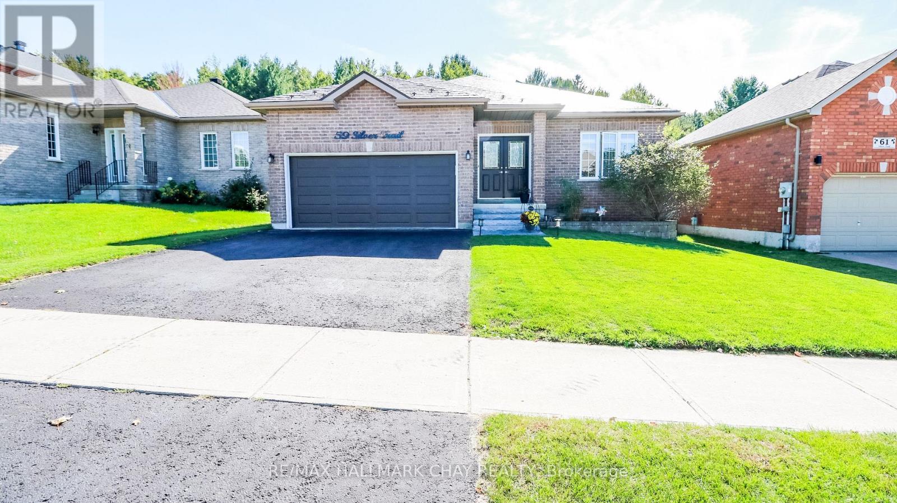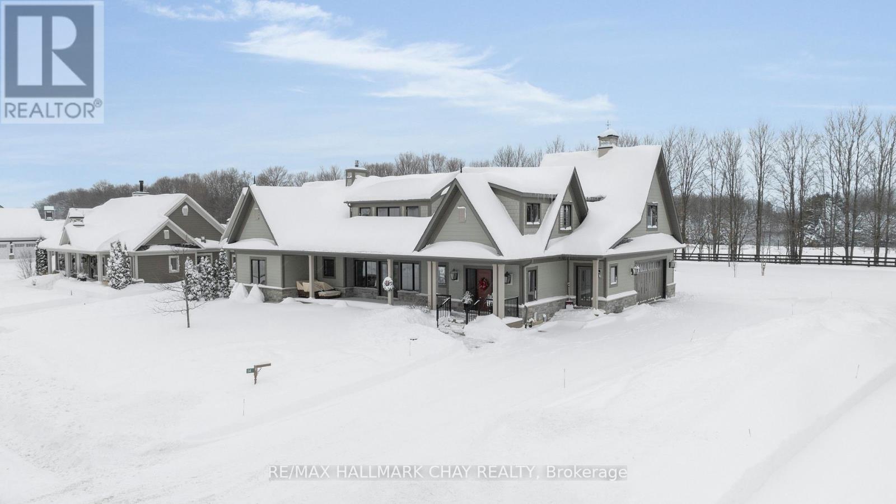57 Moldovan Drive
Brampton, Ontario
Nestled In A Family Friendly Community. This 4+2 Bedroom, 4 Bath Is Waiting For You! Around 4000 sq. ft. of Living Space. Bright Floor Plan Boasts Hardwood Floors On Main, Stairs And Upper, Stainless Appliances, Granite Counter tops With Breakfast Bar And Walkout To Patio, Family Room With 18Ft Ceiling And Fireplace, Finished Legal Basement With Separate entrance, 2 Bedroom And Bathroom, Professionally Landscaped Backyard With Shed. Walking Distance To Schools, Shops, Parks, Worship & Public Transit. This Home Is A Must See. (id:59911)
Homelife/miracle Realty Ltd
76 Old Mill Road
Toronto, Ontario
Perched Above The Humber River, This Kingsway Home Offers An Unparalleled Combination Of Natural Opulence And Classic Elegance. Set On A Coveted Ravine Lot, This Residence Commands Breathtaking, Year-Round Views Of One Of Toronto's Most Cherished Natural Landmarks. The Home's Generous Proportions And Thoughtful Layout Provide An Ideal Canvas For Those Envisioning Additional Bedrooms Or A Complete Architectural Transformation Fitting Its Prestigious Address. The Lower Level Showcases An Impressive Wine Cellar, Perfect For The Serious Collector Or Entertaining Connoisseur. Beyond The Property's Boundaries, Residents Enjoy Privileged Access To The Area's Finest Amenities From Serene Walks Along The Humber River Trails To Evenings At The Historic Old Mill & Steps From The Vibrant Bloor West Village, With Its Selection Of Boutiques And Dining Establishments. This Rare Offering Presents An Exceptional Opportunity To Acquire A Signature Property In One Of Toronto's Most Exclusive Enclaves. For Those Seeking To Create Their Bespoke Home In The Kingsway, This Home Awaits Your Vision. Minutes To Schools, The Old Mill, Trails/Parks & Bloor West Village. (id:59911)
Bosley Real Estate Ltd.
104 De Rose Avenue
Caledon, Ontario
This spectacular warm and cozy home is where the heart is in Bolton West. Four generous sized bedrooms, Primary Bedroom with a spa inspired en-suite. Beautiful kitchen with quartz island & table allows for great function and entertaining. Family room with natural fire place and mantal. Open concept living room and dining room. The garage enters into the laundry / mud room. This is a perfectly laid out home for function, space and entertaining. (id:59911)
Century 21 Leading Edge Realty Inc.
16 Totteridge Road
Toronto, Ontario
Welcome To This Elegant 4+ 3 Bedroom, 6-Bathroom Detached Home Located On A Quiet Cul-De-Sac In Highly Sought-After, Prestigious Princess-Rosethorn Neighborhood, One Of Toronto's Most Luxurious And Desired Communities. This Beautifully Designed Residence Features Spacious Interiors, High-End Finishes, And A Functional Layout, Perfect For Families And Entertainers Alike. The Grand, Welcoming Foyer With A 16-Ft Ceiling Boasts A Bright And Sun-Filled Skylight. LED Lights Throughout The House. The Gourmet Chef's Kitchen Is Equipped With Top-Of-The-Line SS Appliances, A Large Custom-Shaped Center Island, And A Huge Breakfast Area With Built-In Cabinets, Offering A Seating Area That Overlooks The Beautiful Backyard Oasis.The Elegant Living/Family Rm And Dining Room Are Complemented By Hardwood Fls, Crown Molding, And Large Windows That Fill The Space With Natural Light. There Is A Fireplace In The Living/Family Room. The Luxurious Main-Floor Primary Suite Walks Out To The Backyard Offers A Spa-Like Ensuite And A Huge Walk-In Closet With Built-In Cabinets. On The Second Level, You'll Find The Owner's Suite, A Private Retreat, Along With Two Additional Junior Suites, Each Designed For Comfort And Style. The Fully Finished Bsment With A Walk-Up, Separated Entrance Provides Additional Living Space, Featuring A Living Room, Recreation Area, Kitchen, 2 Bedrooms:Ideal For Self-Entertainment Or Potential Rental Income. The Entire House Was Fully Upgraded & Renovated 2022 includes:All Bathrooms, Flooring, Painting, Swimming Pool, Walk-In Closets 2021: Water Heater, Furnace, Thermal Insulation. Front and Backyard Premium Landscaping And Stonework. Big Heated Pool W/Bar, Covered Patio, And Lush Greenery Perfect For Summer Gatherings. Situated Near St. George's Golf & Country Club, Top-Rated Schools, Parks, Shopping, Dining, And Major Highways, This Home Offers Both Luxury And Convenience. A Rare Opportunity To Own A Magnificent Property In One Of Toronto's Finest Neighbourhoods! (id:59911)
Homelife Landmark Realty Inc.
144 Abell Drive
Brampton, Ontario
Must See beautiful semi detached 5 level backsplit house with TWO LEGAL UNITS in the heart of Brampton. This property offers multiple possibilities -perfect for investors/buyers wanting to live and rent other unit same time . Each unit has 3 good size bedrooms, kitchen, very spacious living/family room, washroom. Separate laundry for each unit. Lower unit with cozy fireplace. Upper unit has stunning walkout balcony. This well mentioned property features 3 fully renovated washrooms, full house freshly painted. Big fully fenced backyard , garden shed , 3 separate entrances. Great location next to Park/Schools and multiple shopping areas/Community centre. Easy access to HWY 410. (id:59911)
Royal LePage Flower City Realty
208 - 70 Port Street
Mississauga, Ontario
Welcome to the epitome of lakeside luxury at the highly sought-after boutique condo, The Regatta III, nestled in the heart of Port Credit. This superb north-east facing large 1-bedroom plus den suite offers an impressive 844 square feet of contemporary elegance, designed to maximize comfort and style.Step into a bright and inviting living space featuring soaring 9-foot ceilings and expansive windows that bathe the unit in natural light, creating an airy and open atmosphere. The gleaming hardwood floors add warmth and sophistication, while the open-concept layout seamlessly connects the living, dining, and kitchen areas, perfect for both relaxing and entertaining.The modern kitchen is thoughtfully designed with wood cabinetry, included appliances, and ample counter space, making meal preparation a pleasure. The spacious primary bedroom offers a serene retreat, while the versatile den can serve as a home office, reading nook, or guest space to suit your needs.Enjoy your morning coffee or unwind in the evening on the private balcony, where you can take in the vibrant cityscape. Located just steps from the shimmering waters of Lake Ontario and the scenic Waterfront Trail, you'll have endless opportunities for outdoor enjoyment and recreation.This exceptional property is perfectly situated near trendy dining destinations, boutique shops, and the bustling Port Credit Village. Commuters will appreciate the convenience of the nearby Port Credit GO Station, providing a swift under-30-minute ride to Union Station in downtown Toronto.Additional features include one owned underground parking spot (A54) and one owned locker (#132 legal description is A115), offering ample storage space. The building is professionally managed by First Service Residential, ensuring excellent upkeep and a worry-free lifestyle.Dont miss your chance to experience the perfect blend of lakeside tranquility and urban convenience in this highly desirable Port Credit location! (id:59911)
Royal LePage Real Estate Services Ltd.
40 Oakmore Lane
Brampton, Ontario
Absolute Showstopper, must see to believe it! This Home has everything to offer, RAVINE LOT, 2500 Square Ft in the most desired location.This beautifully maintained luxury townhouse feels like Semi- Detached offers approximately 2500 sq. ft. of above-ground living space in a prime location, Ravine Lot with easy access to major highways, public transit, banks, and grocery stores. Featuring rich hardwood flooring throughout the main floor, a spacious dining area with walkout to a private patio, this home provides the option for multi-generational living or an in-law suite. With two entrances, one of which could serve as a separate entry to the basement which is finished by Keneff, this property offers excellent potential for customization. Included are high-end stainless steel appliances and a washer & dryer, making this home the perfect blend of comfort, convenience, and style. If you are looking to upsize or downsize then this Home is for you. Dont miss this opportunityschedule a viewing today! (id:59911)
RE/MAX President Realty
302 Buick Boulevard
Brampton, Ontario
Stunning Detached home featuring 5+2 bedrooms and 5 bathrooms. situated in the highly coveted Rosehaven Built community, boasts impressive features including 9-foot ceilings, Beautiful kitchen with quartz countertops and backsplash, pot lights. The expansive family room with 9-foot smooth coffered ceiling, Large walk in closet, while the main floor showcases smooth ceilings throughout,additional highlights include a generous living and dining area. Beautifully upgraded driveway and backyard featuring high-quality interlocking stone throughout. Don't miss the chance to own this exceptional property that seamlessly combines modern luxury with everyday convenience. (id:59911)
RE/MAX Millennium Real Estate
2964 Monarch Drive
Orillia, Ontario
NEW BUILD! Beautiful Dreamland Home Ridgewood Elevation C 1863 sq ft. Brick and Stone on a 40ft lot with beautiful view across the street with walking trails on a quiet cul de sac. This 3 bedroom home features approx $24,000 in upgrades with 9 ft ceilings on the main level. Hardwood floors , Ceramics upgraded kitchen cabinets and counters with deep Fridge cabinet and chimney hood over range. Large primary with ensuite and walk in closet. Across the street from a future parkette. Walking distance to Walter Henry Park. Close to Costco, Lakehead University, retail stores and easy highway access. Builder to pave driveway. (id:59911)
Sutton Group Incentive Realty Inc.
59 Silver Trail
Barrie, Ontario
Location, location, location. This beautiful all brick bungalow is located in the highly sought after Ardagh community of Barrie. Walking distance to schools, parks, Ardagh Bluff Recreational Trail plan and minutes from local commerce, restaurants, big box shopping district and the 400HWY makin this a super convenient location. This 3+2 bedroom, 3 bath home has plenty of room for the family and is perfect for entertaining inside and out. The upper floor hosts 3 bedrooms, one a spacious master with private ensuite, a family room off the kitchen with gas fireplace, a separate living/dining room with a built-in electric fireplace, laundry and a full bath. The kitchen itself is complete with stainless steel appliances, corner walk-in pantry and breakfast bar. From the kitchen you step out to an amazing backyard crafted for fun, relaxation and entertainment......and best of all, backing onto private treed ravine/green space. The deck, made of composite decking is 36 feet long and leads to a Hydropool self cleaning hot tub and the inground fiberglass one piece salt water pool. No liner maintenance for this one! Whether you want to relax in the tub or by the pool or entertain with your friends or family, this backyard will make you the envy of the neighborhood. The lower level is an oasis on its own. The theatre room with custom seating, projector and sound system ( all included ) to take your movie nights to a whole new level. There is also a spacious 4th bedroom with its own semi-ensuite, office or bonus room and plenty of storage. In 2017 a metal roof was installed, making this the last one you will have to worry about. A custom solar system was installed, at a cost of over 40k, which generates approximately $3000.00 annually for the home owner. This home has so many pluses, upgrades and features it has to be seen to be appreciated. This home is move in ready, freshly painted as well....don't wait, this is an amazing find and will not last long. (id:59911)
RE/MAX Hallmark Chay Realty
14 Georgian Grande Drive
Oro-Medonte, Ontario
Welcome to 14 Georgian Grande Dr in Oro-Medontes prestigious Braestone Estates. This charming bungaloft is nestled on a highly desirable + acre lot backing on the Braestone Farm. Enjoy easy access to the fields of berries, fruit trees, vegetables, and skating pond. This Morgan model boasts a modern open-concept design with 3 bedrms, 3 bathrms, and over 2,400 sq ft of fin living space. Dramatic soaring ceilings in the main living areas are accentuated with walls of windows both front and back. The kitchen features stone countertops, high end Fisher-Paykel appliances, and an additional servery to expand your storage space. The dining area, unique by design, has French doors leading to the front covered porch and also out to the back patio. The living room is made cozy by a Napoleon gas f/p. The primary suite is situated on the back of the home with tranquil views of the farm, has a W/I closet and 4 pc ens with glass shower. The second bedrm on the main floor is being used as an office. Upstairs, a 900 sq ft loft area is set out with a cozy sitting room, a bedroom that can accommodate 2 queen size beds and has an ensuite bath and W/I closet. Great for guests or family. The unfinished basement with rough-in bath has endless possibilities for extended living space. EXTRAS: Awesome sense of community full of great people, Bell Fibe high speed, Double car garage, 11 KW generator, monitored alarm system, gas BBQ hookup, and lawn sprinkler system. Located between Barrie and Orillia, enjoy peaceful country estate living with a wide variety of outdoor activities at your doorstep; Golf at the Braestone Club, Ski at Horseshoe and Mount St Louis, Bike at Hardwood Hills, Hike in the Simcoe and Copeland forests, Easy access to snowmobile trails, Boat in the surrounding lakes, Get pampered at the new Vetta Spa. Feel comfortable being just 10-15 min drive from a wide variety of amenities including restaurants, rec centres, theatres, hospitals, shopping, and Costco. **EXTRAS** On sit (id:59911)
RE/MAX Hallmark Chay Realty
3 River Bend Road
Markham, Ontario
Quality Custom Built Bungalow -Located On One Of Unionville's Most Desireable Streets -Nestled On A Fabulous 93'X 155'Approx. 5480 S.F.Of Complete Living Space'-Separate Entrance To Bsmt. Top Ranking HIGH-SCHOOL Area. Boasts Self Contained Living Quarters,4 Bedrooms,2 Full Wshrms-Stunning Main Kitchen Is A Chef's Dream- B/I Wolf Appl's, Sub-Zero Fridge, Cooktop/Grill, Erator, Micro, Oven Miele B/I Dwshr, Best Fan. Wine Fridge-South Facing W/W Windows W/O To Huge Deck, Sprinkler, Shed, Patio. (id:59911)
Royal LePage Peaceland Realty

