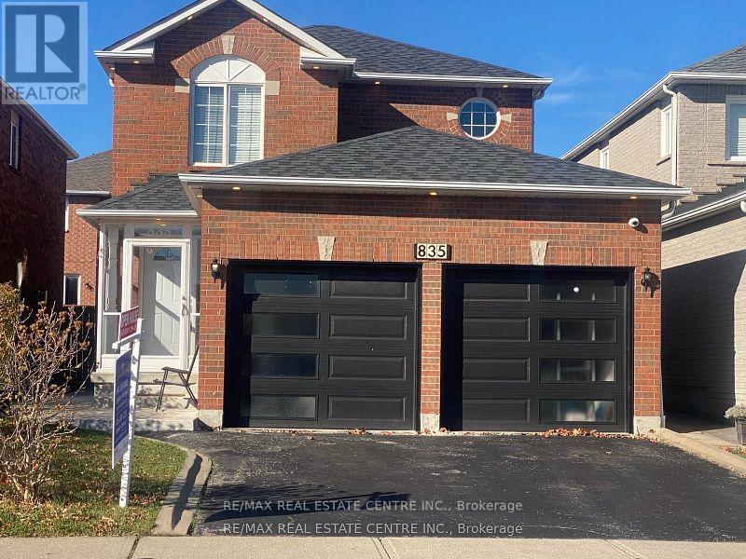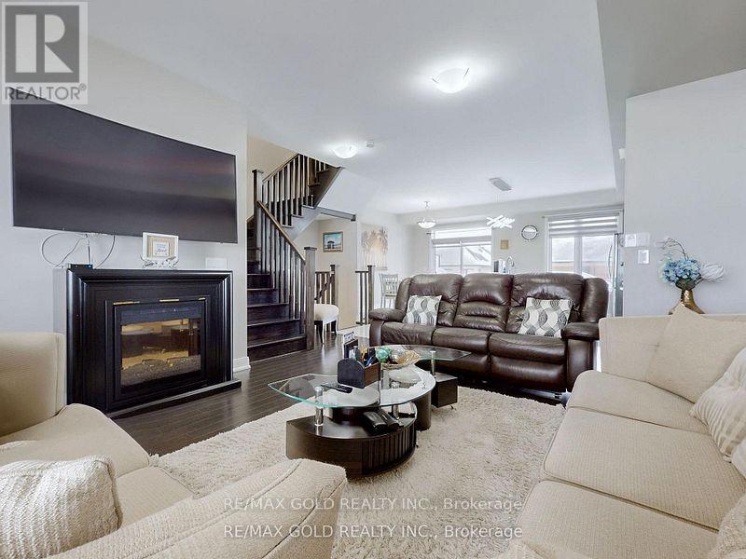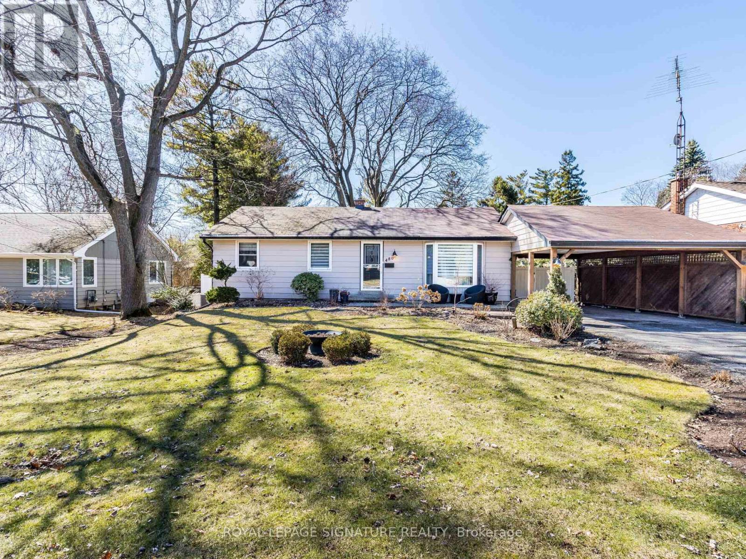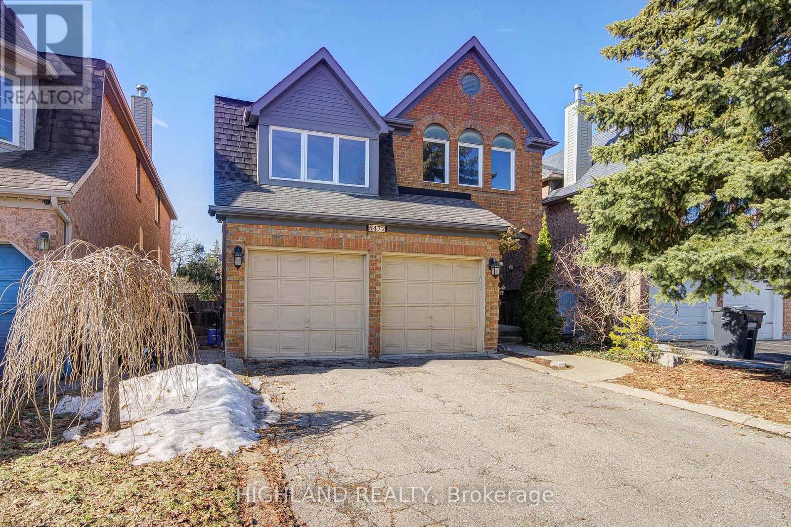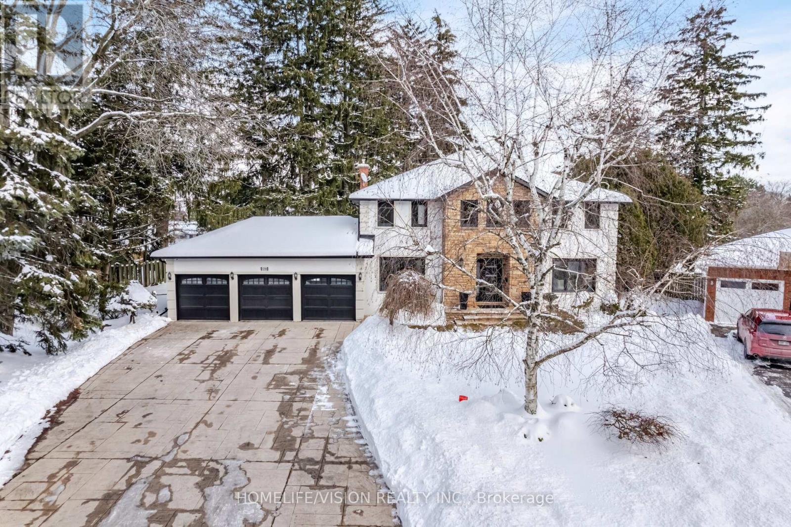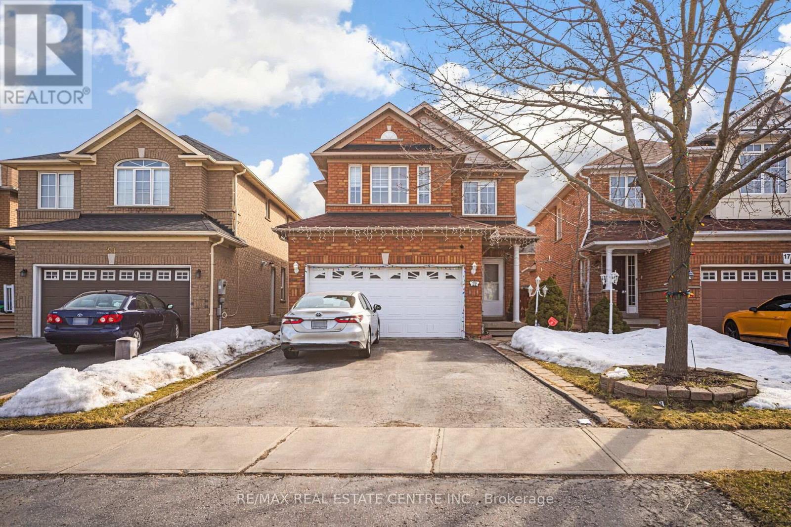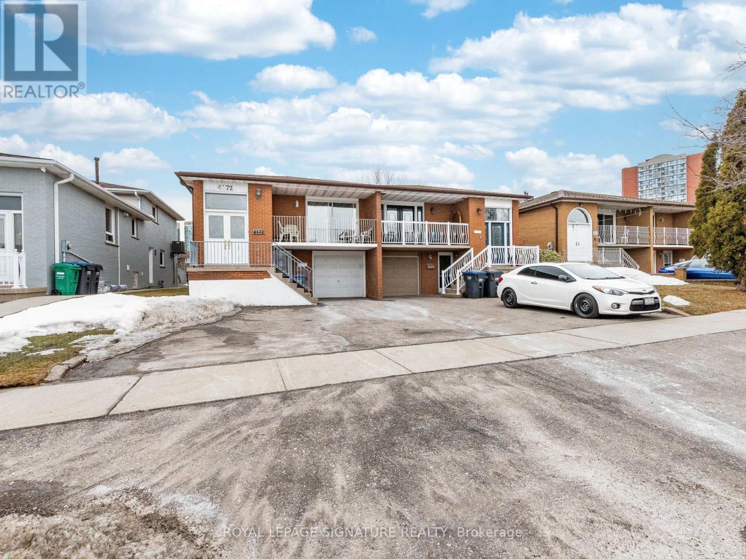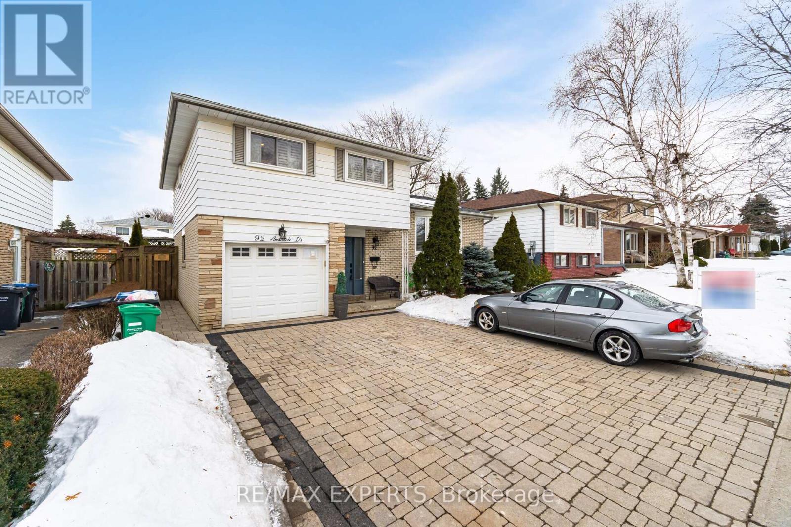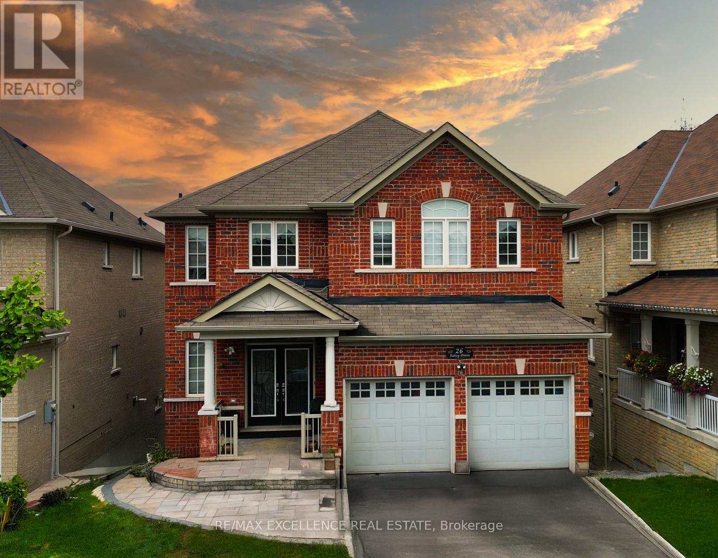7 Lady Evelyn Crescent
Brampton, Ontario
Absolutely Gorgeous Town House On The Mississauga Border With Hardwood T/O Main, A Modern Espresso Kitchen Cabinetry With Granite Countertops Stainless Steel Appliances Pot Lights & More Walkout From The Main Floor Great Room To A Beautiful Deck And Backyard Ideal For Family Get Togethers & Entertaining. Rich Dark Oak Staircase With Iron Pickets & Upper Hall. Enjoy The Convenience Of The Spacious Upper Level Laundry Room & 3 Large Bedrooms With Large Windows & Closets. The Master Bedroom Boasts Large Walk-In Closet & Luxurious Master En-Suite Bath With Soaker Tub & Separate Shower With Glass Enclosure. Ideal Location Close To Highways , Lion Head Golf & Country Club & Mississauga. Excellent Condition Must See! (id:59911)
RE/MAX Realty Services Inc.
262 - 1095 Douglas Mccurdy Comn
Mississauga, Ontario
Introducing an exquisite 3-storey town with a 415 sq.ft roof top terrace in Port Credit, crafted by the renowned Kingsmen Group Inc. This contemporary masterpiece boasts an open-concept layout flooded with natural light on the main level. The modern kitchen, w/ walk-in pantry, a spacious eating area, and a stunning island centerpeice. Upstairs, two generously sized bedrooms await. A spacious 434 square foot terrace, ideal for entertaining & sun tanning. Convenient in-suite laundry, and underground parking, this townhouse epitomizes urban luxury. Don't let this opportunity slip away, schedule your showing today and experience the pinnacle of sophisticated living in this coveted neighborhood! BRAND NEW - Builder direct - 1530 sq.ft + 434 terrace - Corner Unit! Priced to sell FAST! Minutes from Lake Ontario, marina, docks, eateries and so much more! **1.66% FINANCING AVAILABLE 3 YRS - 25 YR AMORTIZATION** (id:59911)
Royal LePage Citizen Realty
835 Stonebridge Avenue
Mississauga, Ontario
Welcome to 835 Stonebridge Ave! This home, upgraded by a professional team of interior designers, architects and contractors, boasts new flooring on the main level, a modern design open concept main floor, a beautiful luxurious Italian kitchen worth over $100,000 in upgrades. The whole main floor is freshly done along with a full theater system feel in the living room area with all premium quality upgrades and surround sound system. House has built-in camera system and Wi-Fi color changeable pot lights on the main floor. Home features upgraded electrical panel which allows the extension of over 400 sqft ensuite on top of the garage as approved by city and includes outlets for HVAC/electrical for a potential extension. All renovations performed as per city code and approval. A true showstopper and a must see! (id:59911)
RE/MAX Real Estate Centre Inc.
46 Lowes Hill Circle
Caledon, Ontario
This Beautiful 3 Bedroom + Den & 3 Washrooms Townhouse Treat Like Semi Detached Home is Truly One of A Kind with Great Location On a Quiet Street With no House at the Front! Bright, Warm & Inviting Home is Best for 1st Time Home Buyer with beautiful features ! Laundry on Main Floor, Separate Living/dining & Family Room With Balcony, Beautiful Upgrades In The House!! Minutes To all Highways, Shopping Plaza & School. (id:59911)
Homelife/miracle Realty Ltd
337 Veterans Drive
Brampton, Ontario
Spacious, bright, and super clean 4-bedroom, 4-bathroom end-unit townhome built by Rosehaven! Located in a rapidly growing Northwest community, this freehold home offers 9 ft ceilings on every level, large windows, a double-car garage, and a 4-car driveway. It features two primary bedrooms with walk-in closets, two balconies, a huge family room that seats up to 10 and a huge dining area, a kitchen pantry, and an upper-level laundry room. Upgraded with porcelain tiles, granite kitchen counters, zebra blinds, hardwood floors, and built-in closet organizers in every bedroom. Built recently with approximately 2,300 sq ft of living space plus basement and two entrances. Move-in ready with no extra costs. better than many detached homes! Come see for yourself! (id:59911)
RE/MAX Gold Realty Inc.
480 Elwood Road
Burlington, Ontario
Stunning Detached Bungalow on a Spacious 70x283 Ft Lot! Don't miss out on this incredible opportunity to own a beautifully updated bungalow nestled on a large lot! This charming home features a bright, open-concept layout with three spacious bedrooms and a stylish 4-piece bathroom, all with gorgeous hardwood flooring throughout. The brand-new kitchen is a chef's dream, complete with sleek quartz countertops, stainless steel appliances, a modern skylight, and a stunning center island with a breakfast bar perfect for entertaining and everyday living. Relax and unwind in the sunroom addition, featuring a cozy gas fireplace, large windows that flood the space with natural light, and sliding glass doors that open up to the expansive backyard. Step outside to enjoy your private, fully fenced backyard oasis, offering ultimate tranquility and plenty of room to entertain or simply relax. Finished basement with separate entrance that can potentially generate income. This home offers the perfect blend of comfort, style, and privacy. Schedule your showing today it won't last long! (id:59911)
Royal LePage Signature Realty
5472 Middlebury Drive
Mississauga, Ontario
Located in the highly sought-after Gonzaga/John Fraser School District, this beautiful home offers an unbeatable combination of convenience and top-tier education, just steps from Middlebury Public School and Thomas Middle School * Huge Pie lot, roughly (35-41)x(121-122 ft) * Spacious & Thoughtfully Designed layout)* 2762 sq. ft. above grade + Finished Basement (floorplan attached) * 4 Bedrooms + Loft family * Perfect for growing families or work-from-home professionals *4 Bathrooms Including a luxurious 4-piece ensuite in the oversized master bedroom * Double GarageAmple parking and storage space *Elegant Interior & Modern Finishes *Open Concept Living & Dining Room with French Doors for added charm * bright & Airy Kitchen with Breakfast Area seamlessly connected to the cozy family room with a gas fireplace *Skylight above the staircase, filling the home with natural light * freshly Painted & Brand New Hardwood Flooring throughout. Move-in ready! Incredible Lower Level * Professionally Finished Basement, A versatile space with a Jacuzzi-equipped 4-piece bathroom, ideal for entertainment or relaxation. (id:59911)
Highland Realty
1298 Bunsden Avenue
Mississauga, Ontario
Luxury 5+1 Bedroom Estate in Exclusive Mississauga Rd. Nestled on a quiet child-safe cul-de-sac in the prestigious Mississauga Golf & Country Club community, this 5+1 bedroom, 4 washroom estate offers unmatched luxury, elegance, and resort-style living. The home features a stone accent front, a huge patterned concrete driveway, a flagstone walkway, and beautifully landscaped gardens, all situated on a large pie-shaped lot. Step inside to a grand foyer leading to an open-concept layout with hardwood floors, custom millwork, and oversized windows that flood the space with natural light. A stunning 3-way fireplace seamlessly connects the living, dining, and family rooms. The gourmet chefs kitchen is a true masterpiece, showcasing Italian porcelain countertops with a book-matched backsplash, premium Thermador appliances, a large center island, and custom cabinetryperfect for entertaining and everyday living. The adjacent family room features a wet bar, step into the bright solarium, offering breathtaking views of the private landscaped backyard. The primary suite is a luxurious retreat, complete with a spa-like ensuite, walk-in closet, and serene backyard views. Four additional spacious bedrooms. A washer and dryer conveniently located upstairs. The finished basement is designed for entertainment, featuring a games room and a recreation room with a projector screen, in-law suites. Resort-Style Backyard Oasis Step outside to your private backyard retreat, featuring a saltwater pool, an outdoor shower stall, and meticulously maintained gardens, covered with mature trees. Prime Location this home offers privacy while being just minutes from top-rated schools, including Holy Name of Mary College School, as well as golf courses, fine dining, shopping, and major highways. Extraordinary Renovation with Quality Finishes. Approved with City Permits and Esa Certification. EV Charger - Ready Garage. Sprinkler System throughout the Garden. (id:59911)
Homelife/vision Realty Inc.
19 Blue Lake Avenue
Brampton, Ontario
Detached 2 Story in Fletcher's Creek Village close to numerous amenities, including parks, schools, and shopping centers, all conveniently located within a short distance. An excellent public transportation and easy access to major highways, commuting to the city or exploring nearby areas is both simple and efficient. This lively neighborhood is not only a place to live but also a place to flourish, providing a balanced lifestyle where every family member can experience joy and fulfillment. This four-bedroom detached home features a Master bedroom with walk-in closet and master-ensuite plus 3 other good-sized bedrooms. It has a Finised Basement with separate entrance with 1 Bed & 1 Bath and kitchen. (id:59911)
RE/MAX Real Estate Centre Inc.
4172 Dursley Crescent
Mississauga, Ontario
Exceptional value for a rarely offered, 5 level backsplit semi-detached home close to Square One. This extra spacious home, with lots of parking, perfect for an extended family or potential income, has been lovingly cared for and updated by original owners. Simple conversion to two separate units and opportunity for additional bedrooms and baths. Freshly painted in neutral colours, refinished hardwood floors, updated bathrooms, newer furnace, A/C and tankless HW/tank (2021). This home is move-in ready. Short walk to bus service to transit hub with access to Go Service. Covered patio for outdoor entertaining, and fenced yard. Walking distance to plaza with grocery store, school and park around the corner. Sellers will provide a warranty for buyers to cover appliances and systems for 6 months of worry-free ownership. (id:59911)
Royal LePage Signature Realty
92 Ambleside Drive
Brampton, Ontario
Stunning 3 Bedroom & 3 Bathroom Detached Home Perfect For Comfortable Family Living * Open Concept Spacious Living Room Combined With Large Kitchen With S/S Appliances, Centre Island, Lots of Storage Space & Wine Cooler * Primary Bedroom With 3Pc Ensuite & Walk-In Closet * Family Room With Walk-Out To Patio & 2PC Ensuite Can Be Used As Bedrooom * Finished Basement With Rec Room & Potlights * Step Outside to Your Private Backyard OAsis With An Inground Heated Pool, Deck and a Hot Tub Perfect For All Year Round Relaxation * Close To Schools, Parks, Shopping, Transit & More! (id:59911)
RE/MAX Experts
26 Fahey Drive
Brampton, Ontario
If you like to hear bird chirping and wants to live country style life in the city than this is perfect house. This property is a stunning 4 bedroom Detached 2 Storey Home with premium lot facing cal de sac. It backs onto a ravine lot, and the credit view creek. The property features 2878 Sq Ft of Livable Space above ground with a 3 bedroom legal basement apartment. There is an all Brick Exterior, Double Garage, 7 Car Parking. There are heated floors in the foyer, the powder washroom and in the primary en-suite. Newly furnished oak stair case with upgraded iron pickets and posts. More features of the property include a double height entrance, Large Eat in Kitchen w/Pantry, Breakfast Area overlooking the sunroom, and legal deck backing on to the ravine. The Family Room contains a Gas Fireplace custom closet with LED lights and a roller shutter which is remote controlled. 9' ft Ceiling 4 Spacious Bedrooms on 2nd Level with den. Primary room overlooks to ravine, and contains a walk in closet with custom design closet and 5 pc ensuite, glass shower door; heated flooring, double sink vanity and granite counter tops. All bedrooms have custom designed closets. 2 bedrooms are connected with a Jack and Jill washroom. The 3 bedroom legal basement apartment with separate entrance generates about $3000 monthly income. Walk out basement has a huge wooden deck. Upgraded Light Fixtures, Newly Painted, Large Windows, Lots of Natural Sunlight, S/S Appliances that are only a year old, Pride of Ownership, Shows Well, Double Door Entry, Partially Interlocked 1 year old new Driveway, Privately Fenced Back Yard, Excellent Location, Close to All Amenities. You Can Call This Your New Home! **EXTRAS** Copeland PS, Brampton Centennial SS, James Potter Park, Brampton Civic Hospital, Canada Christian Academy, Close to all Major Hwy's 407, 410, 401, 403, Lion head Golf Club & Toronto Pearson Airport! (id:59911)
RE/MAX Excellence Real Estate


